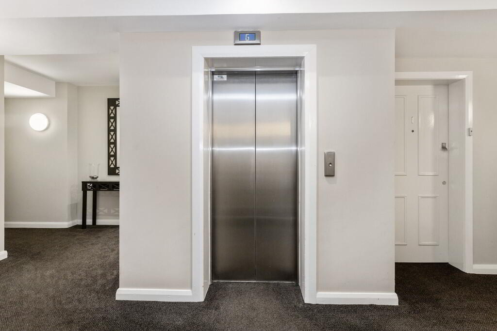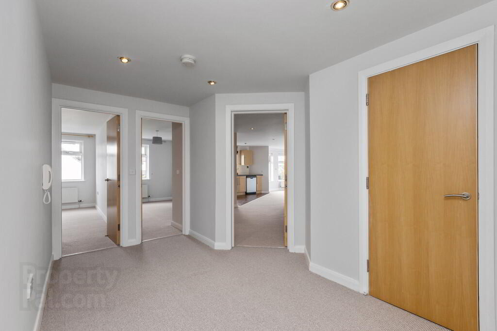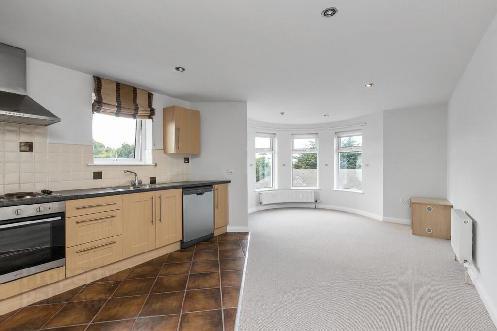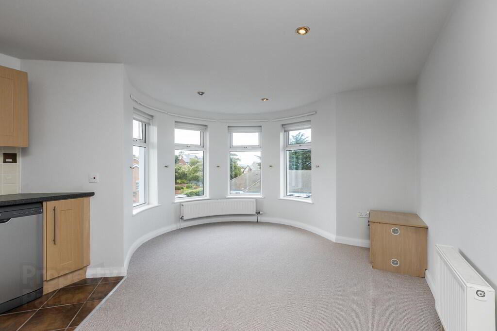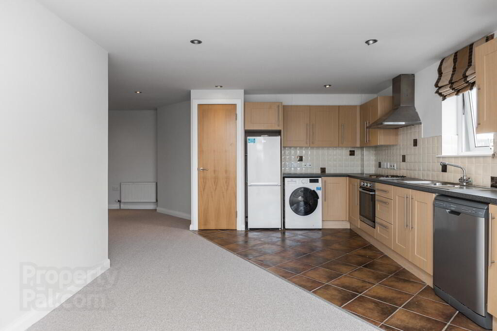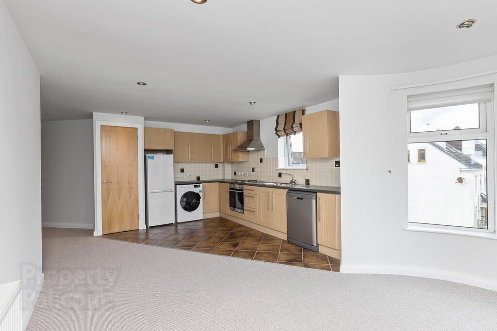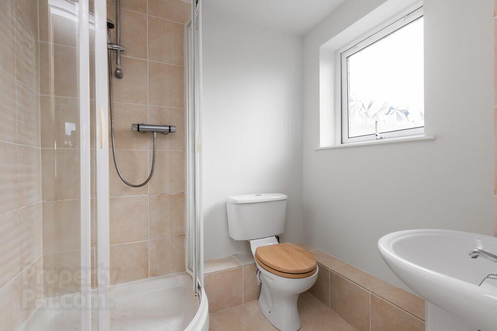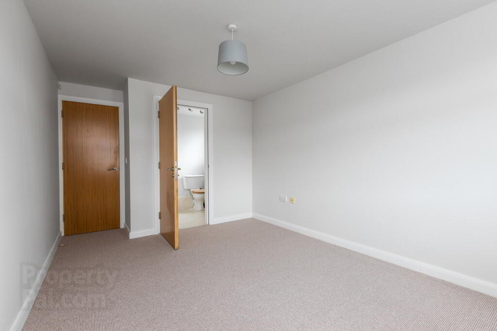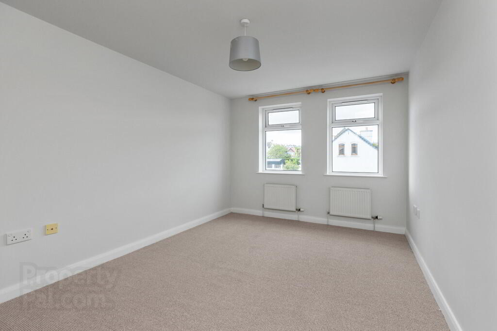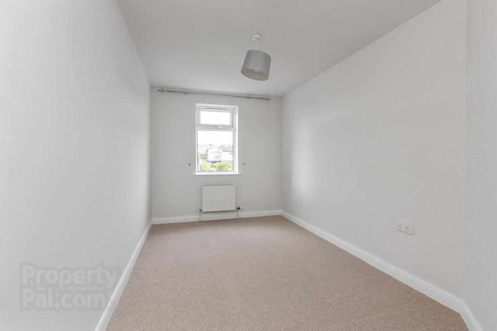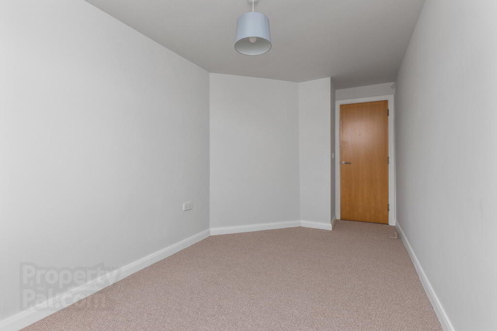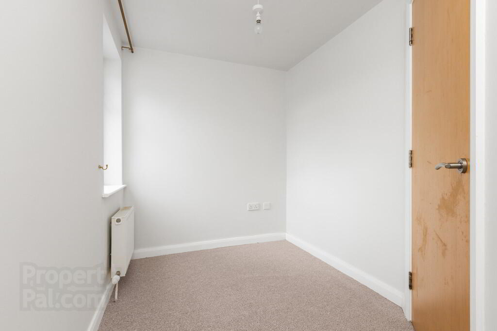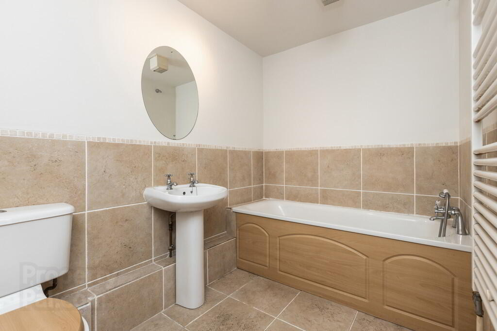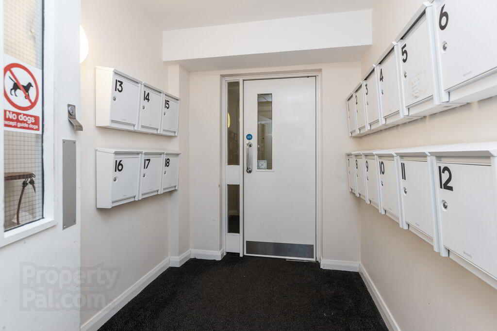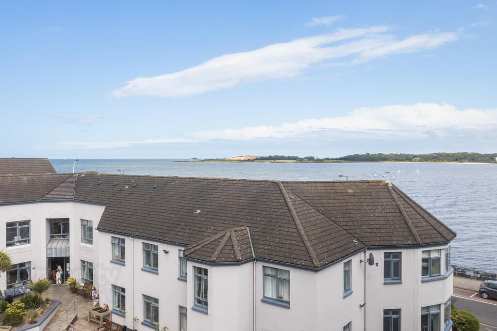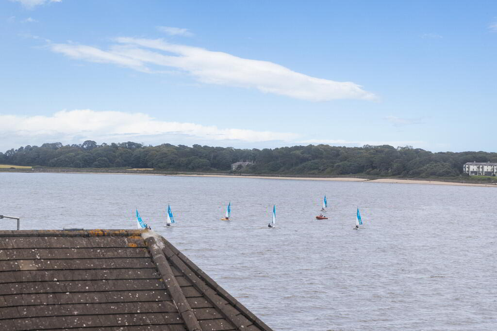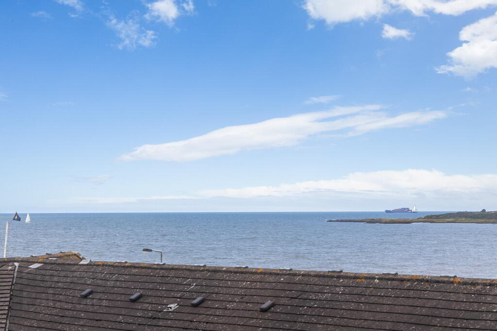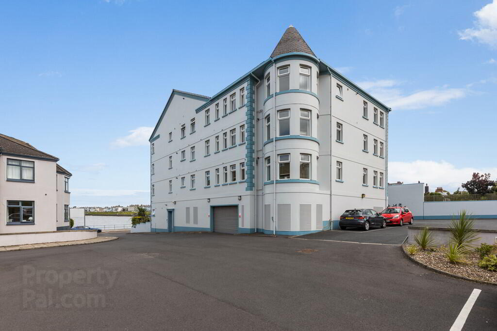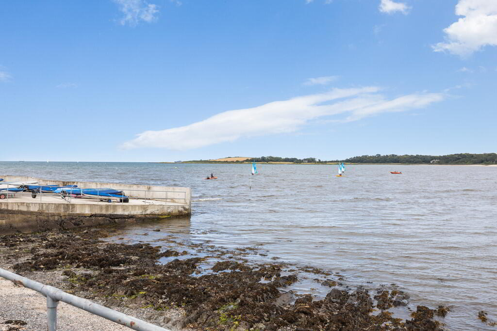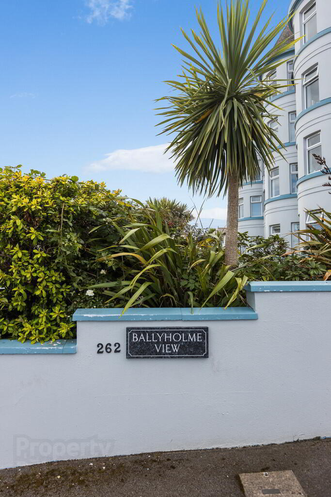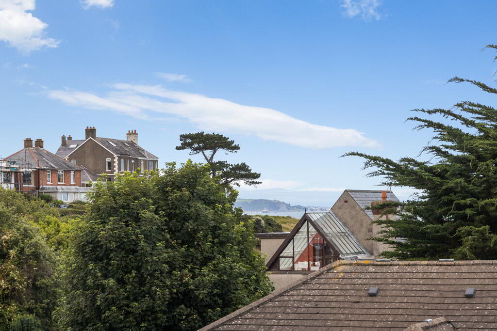18 Ballyholme View,
Seacliff Road , Ballyholme, Bangor, BT20 5HT
2 Bed Apartment
Offers Around £235,000
2 Bedrooms
2 Bathrooms
1 Reception
Property Overview
Status
For Sale
Style
Apartment
Bedrooms
2
Bathrooms
2
Receptions
1
Property Features
Tenure
Not Provided
Energy Rating
Broadband
*³
Property Financials
Price
Offers Around £235,000
Stamp Duty
Rates
£1,621.46 pa*¹
Typical Mortgage
Legal Calculator
In partnership with Millar McCall Wylie
Property Engagement
Views Last 7 Days
560
Views Last 30 Days
2,068
Views All Time
8,407
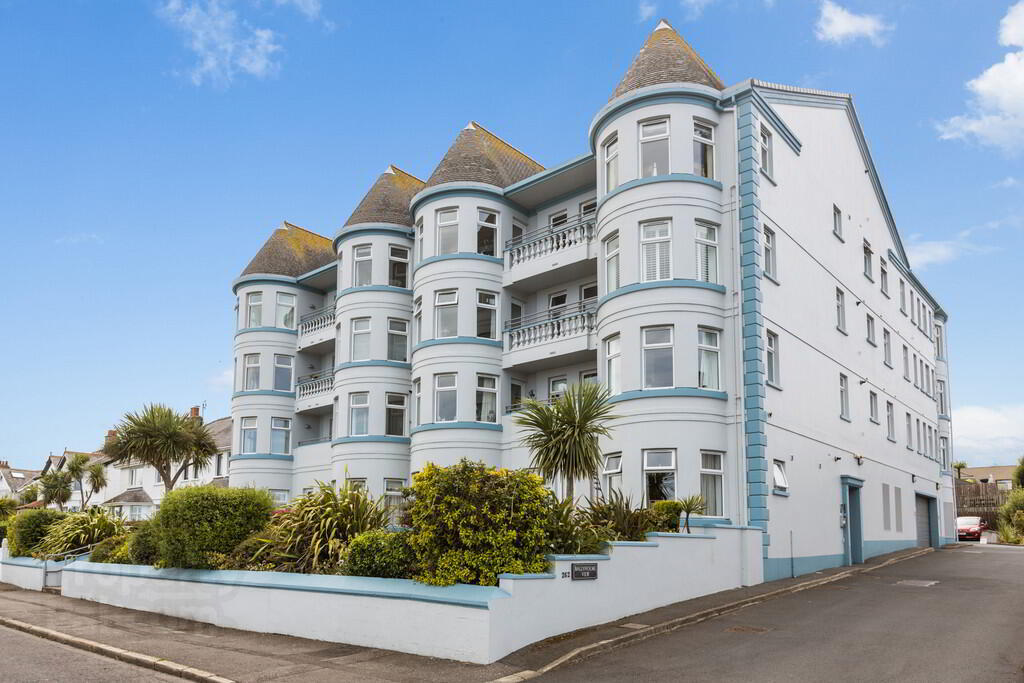
Additional Information
- Spacious third floor apartment with elevator access
- Two bedrooms with an additional home office / dressing room
- Open plan lounge / kitchen / dining area with fantastic sea views
- Bathroom and en suite shower room
- Well managed and maintained complex
- Desirable location
- Ideal opportunity for a purchaser wishing to downsize
- Gas fired central heating and double gazed
- Gated allocated parking
- No onward chain
COMMUNAL ENTRANCE HALL Access to post room and secure underfloor parking. Stairs and elevator access.
LANDING
HALLWAY Built-in storage cupboard with electric meter cupboard; intercom system; four recessed spotlights; double panel radiator.
RECEPTION AREA 14' 4" x 6' 9" (4.37m x 2.06m) Double panel radiator.
LOUNGE / KITCHEN / DINING AREA 21' 8" x 11' 10" (6.6m x 3.61m) Excellent range of high and low level units with drawers and complimentary work surfaces; four ring stainless steel electric hob and under oven; stainless steel extractor fan; one and a half bowl stainless steel sink unit and side drainer with mixer tap; recess for fridge freezer; plumbed for washing machine; plumbed for dishwasher; storage cupboard with gas boiler; part ceramic tile floor; partly tiled walls; two double panel radiators; television point.
BEDROOM 1 15' 8" x 9' 9" (4.78m x 2.97m) Two double panel radiators; television point.
EN SUITE SHOWER ROOM White suite comprising dual flush WC; pedestal wash hand basin; fully tiled corner shower cubicle with thermostatic shower; heated towel rail; ceramic tile floor; extractor fan.
BEDROOM 2 15 ' 9" x 7' 9" (4.8m x 2.36m) Double panel radiator.
DRESSING ROOM / HOME OFFICE 10' 9" x 6' 6" (3.28m x 1.98m) Double panel radiator.
BATHROOM Luxury white suite comprising panelled bath with telephone hand shower over; dual flush WC; pedestal wash hand basin; heated towel rail; ceramic tile floor; partly tiled walls; extractor fan.
UNDERFLOOR GARAGE Secure garage with automatic door and allocated parking; access to bin area.
NB Service Charge aprox. £1800 per annum
No Pets permitted

Click here to view the 3D tour

