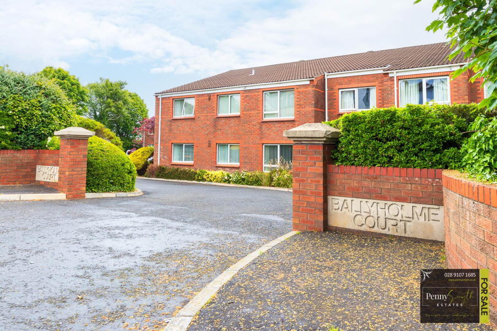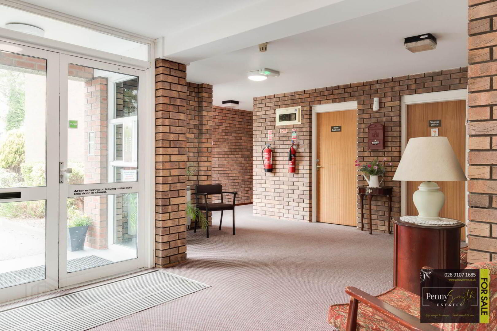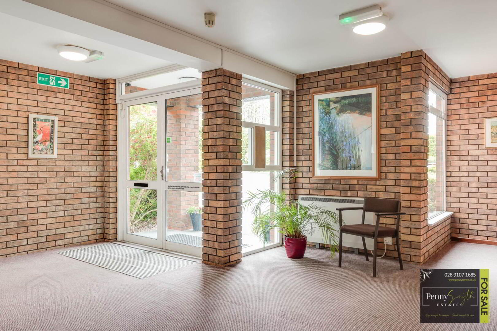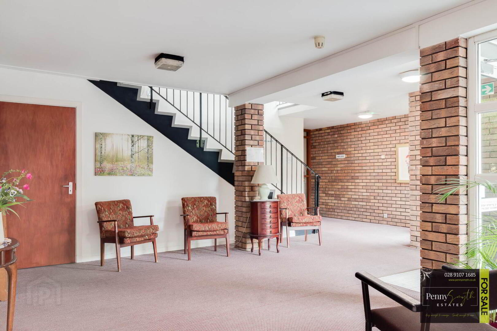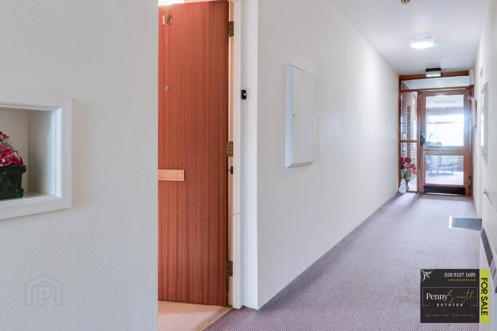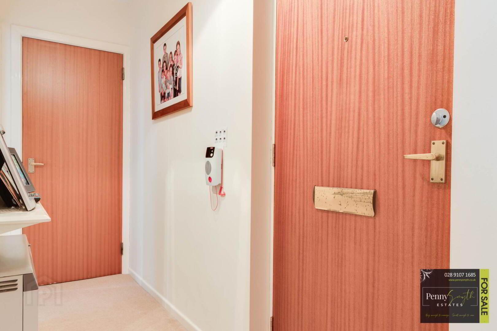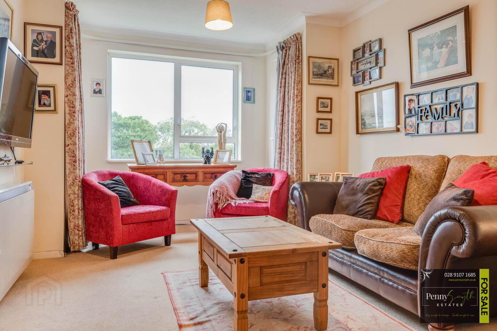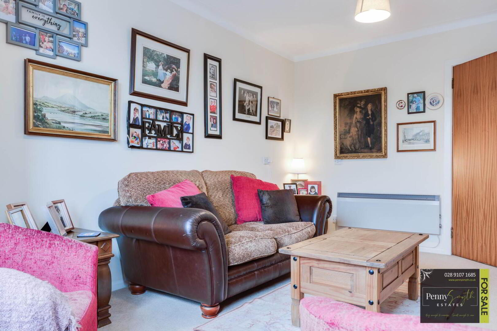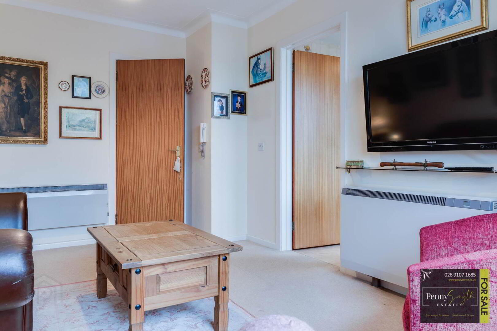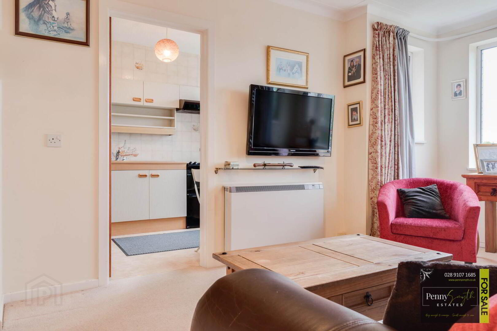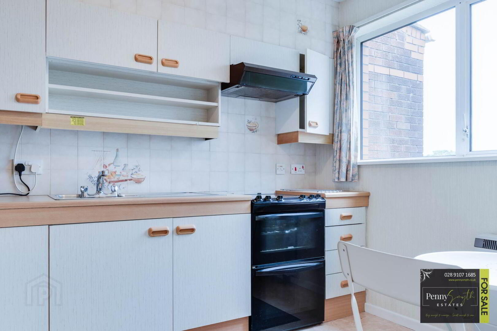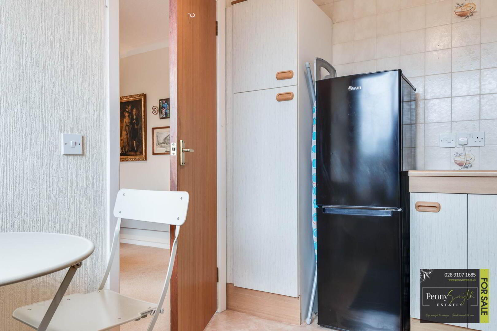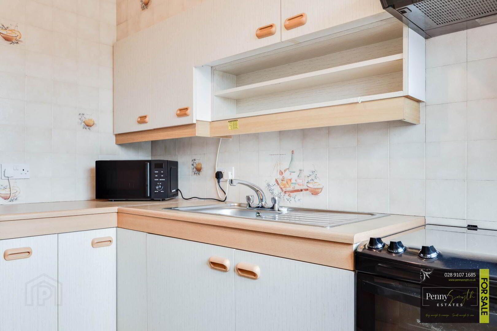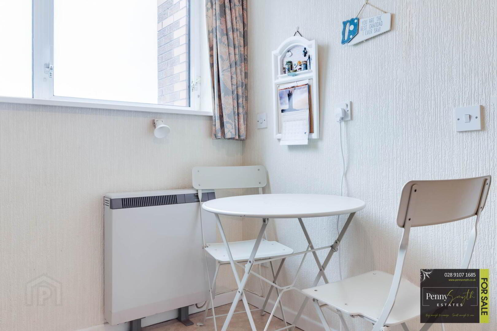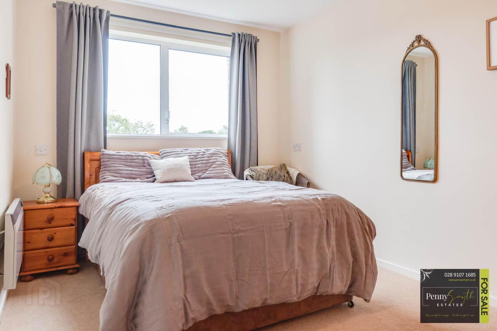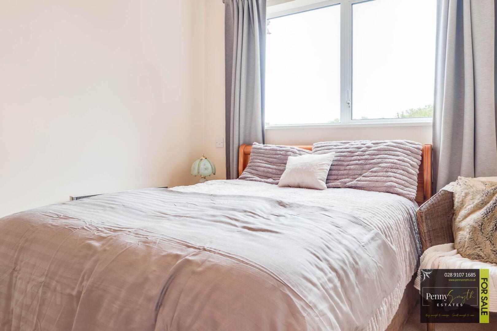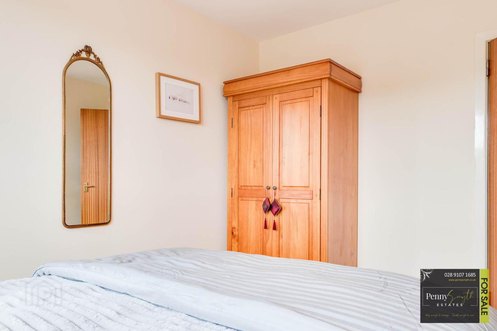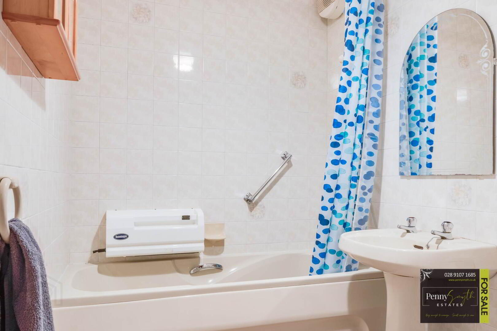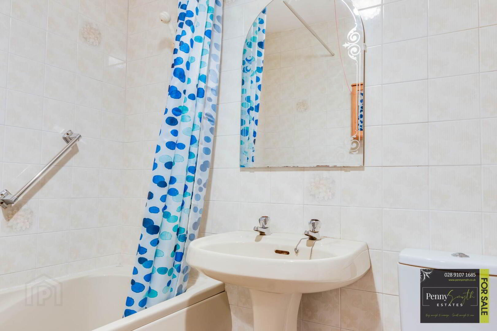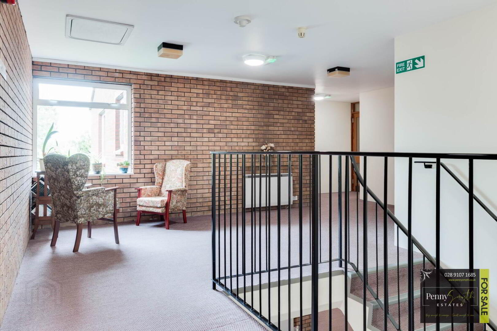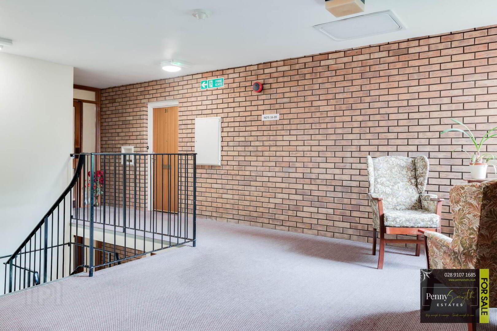18 Ballyholme Court,
Bangor, BT20 5QX
1 Bed Apartment
Offers Around £99,950
1 Bedroom
1 Bathroom
1 Reception
Property Overview
Status
For Sale
Style
Apartment
Bedrooms
1
Bathrooms
1
Receptions
1
Property Features
Size
42 sq m (452.1 sq ft)
Tenure
Leasehold
Energy Rating
Broadband
*³
Property Financials
Price
Offers Around £99,950
Stamp Duty
Rates
£763.04 pa*¹
Typical Mortgage
Legal Calculator
In partnership with Millar McCall Wylie
Property Engagement
Views Last 7 Days
650
Views Last 30 Days
3,221
Views All Time
6,739
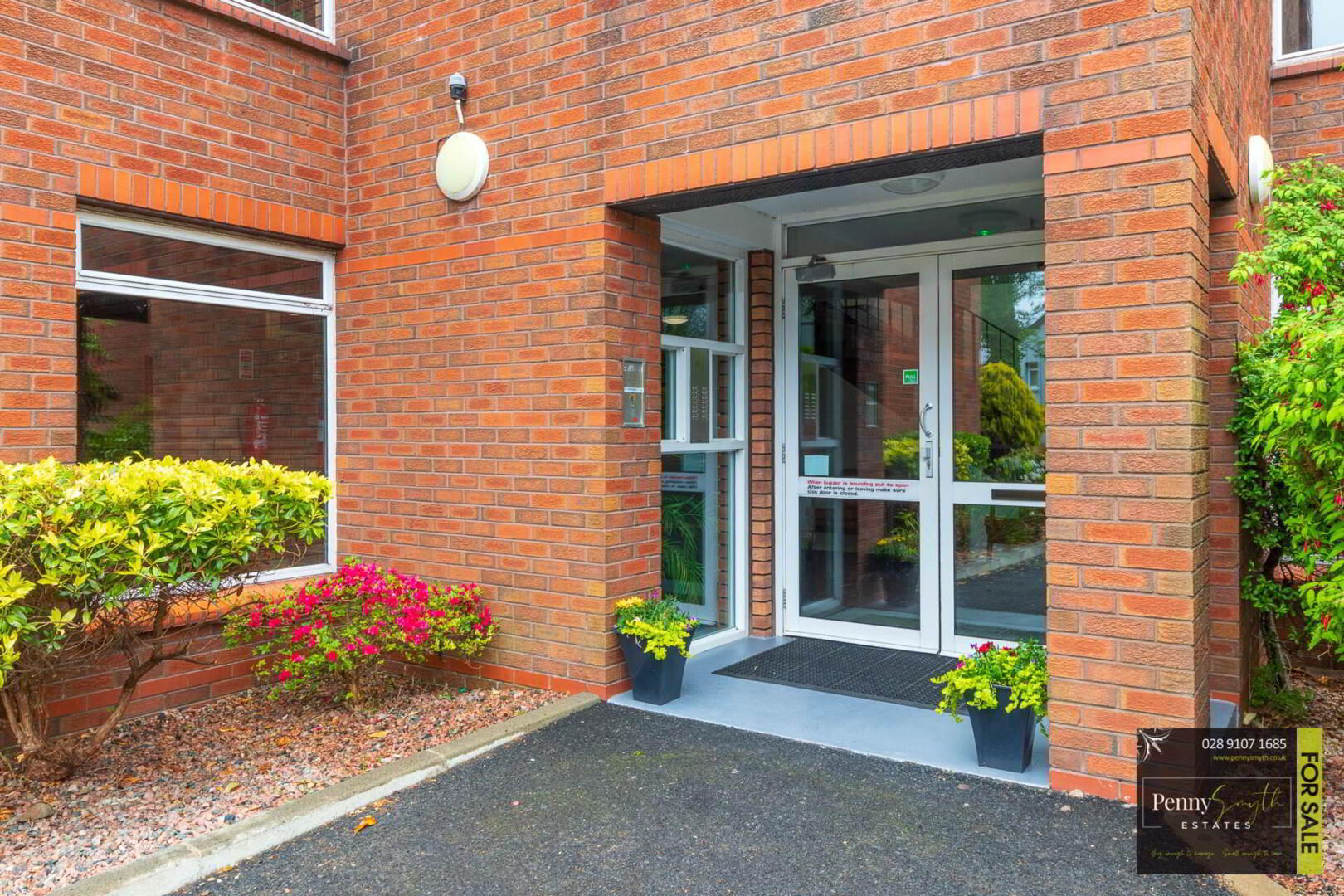
Additional Information
- Exclusively for the over 55`s
- First Floor Apartment
- One Bedroom
- Living Room with Bay Window
- Kitchen with Range of High & Low Level Units
- Three Piece Bathroom Suite
- Electric Heating
- Residents Lounge, Kitchen & Laundry Room
- Overnight Guest Facilities Available
- Communal Gardens & Parking for residents & Visitors
This apartment comprises lounge with Bay window, fitted kitchen, three piece bathroom suite & one double bedroom.
Benefits from Onsite Resident facilities to include Residents lounge with kitchen, laundry room & outside communal garden area. There is parking available to Residents to include additional visitor spaces & an onsite part time Manager.
This is a well maintained, quiet & peaceful complex offering accommodation to those over 55.
Within a stones` throw away to public transport links & Ballyholme village which provides Post office, Co Op, the Heatherlea bakery & popular coffee shops. Walking distance to walks along the coast from Ballyholme beach with popular public houses & eateries overlooking the Bay.
This property should not be missed & early viewing is highly recommended for its accommodation, location & price.
Communal Hall
Secure entrance with intercom & door release system. Heated communal hall ways with seated areas & stairlift to first floor level. Mounted doorbell & electricity box to apartment entrance.
Entrance Hall
Timber apartment door with integrated mailbox. Access to roof space, mounted Dimplex storage heater & carpeted flooring.
Storage Cupboard
Generous walk in cloaks cupboards with shelving & coat hanging.
Living Room 16`3`` x 10`6`` (4.96m x 3.21m)
Double glazed Bay window & side windows. Mounted intercom with door release, mounted Dimplex storage heater, mounted manual control heater & carpeted flooring.
Kitchen 10` x 7`7`` (3.05m x 2.32m)
Fitted kitchen with high & low level units. Stainless steel sink unit & side drainer with mixer tap. Recessed for fridge freezer & cooker with built in extractor over. Double glazed window, mounted Dimplex storage heater & Vinyl flooring.
Bedroom One 12`4`` x 9`4`` (3.77m x 2.85m)
Double glazed window, mounted manual control heater & carpeted flooring. Alarm pull cord.
Bathroom
Three piece suite comprising panelled bath with mixer shower over, pedestal wash hand basin with mounted mirror over & close couple w.c. Fully tiled walls, mounted Dimplex wall heater, extractor fan & mirrored cabinet. Mounted hand rails & tile effect Vinyl flooring. Hot press with foam insulated hot water tank & airing shelves.
Resident`s Lounge & Kitchen
Resident`s Lounge with access to a fitted Kitchen. Sliding doors leading to the communal gardens.
Laundry Room
Available for Resident`s use.
Garden
Communal garden laid in lawn, bordered with mature shrubs & a paved patio area.
Guest Room
Overnight guest facilities are available subject to booking availability.
Notice
Please note we have not tested any apparatus, fixtures, fittings, or services. Interested parties must undertake their own investigation into the working order of these items. All measurements are approximate and photographs provided for guidance only.


