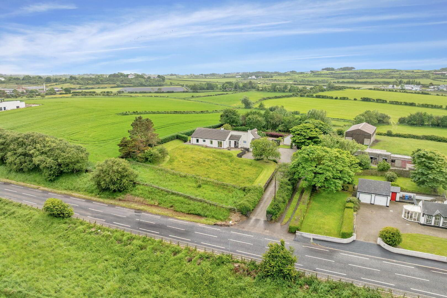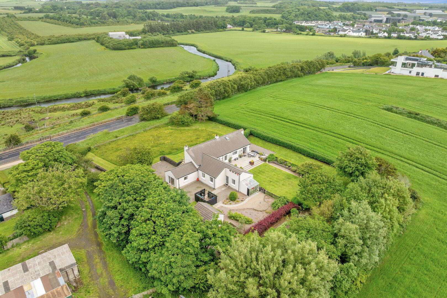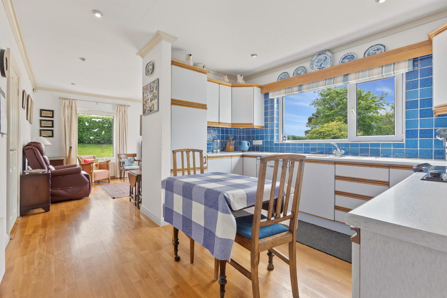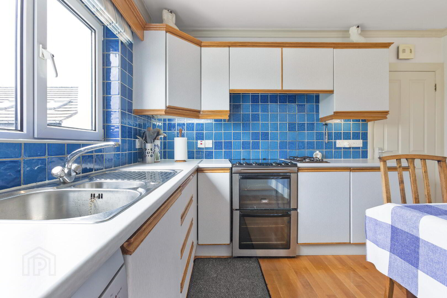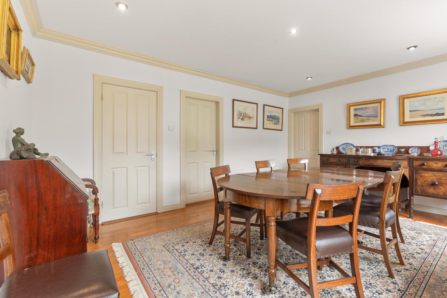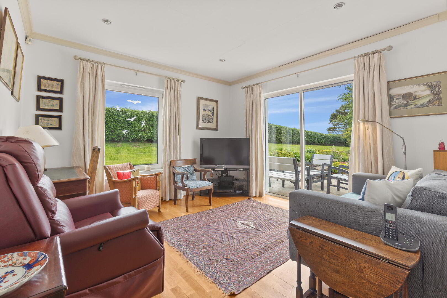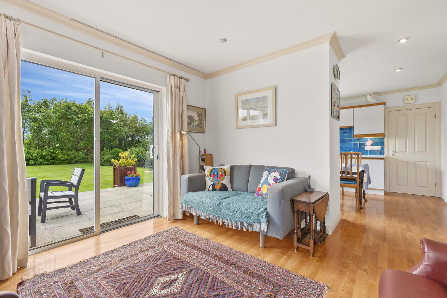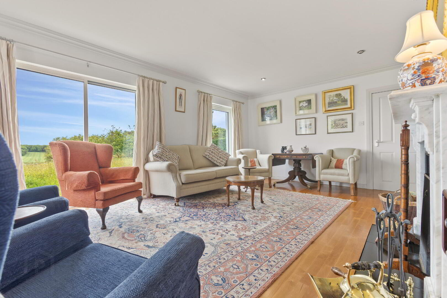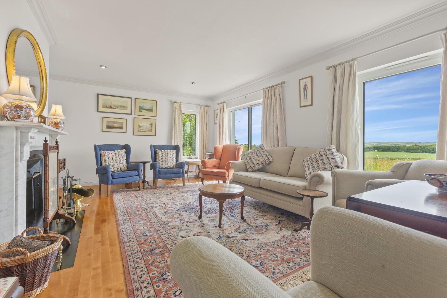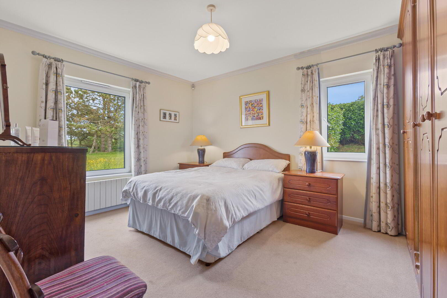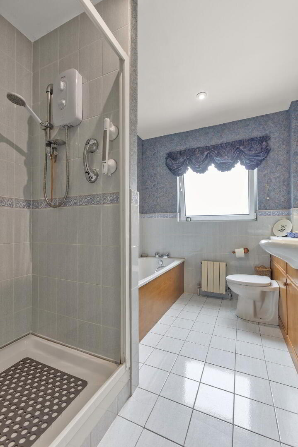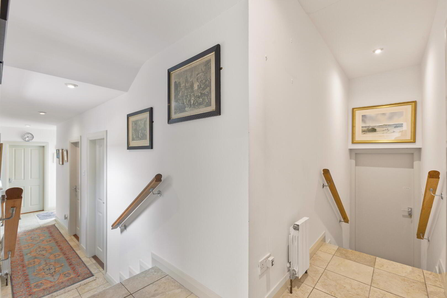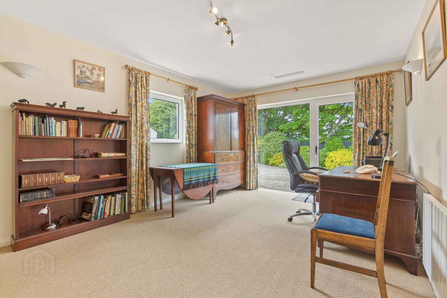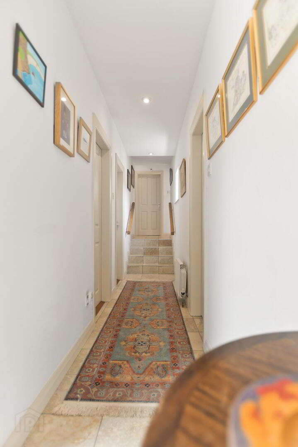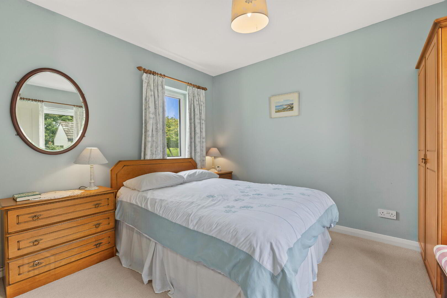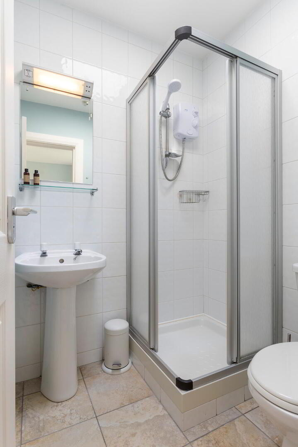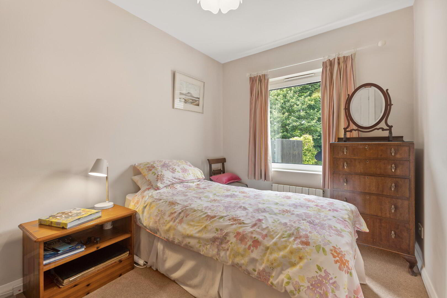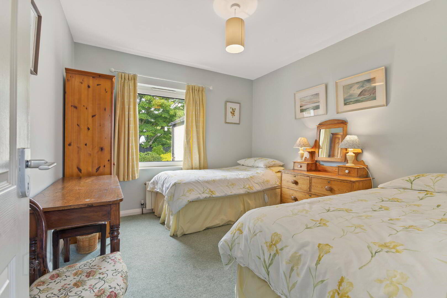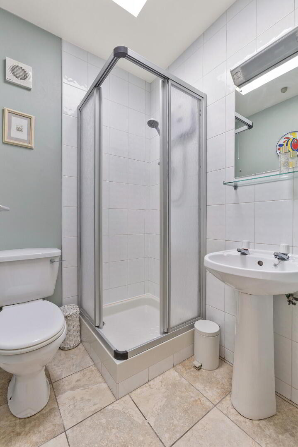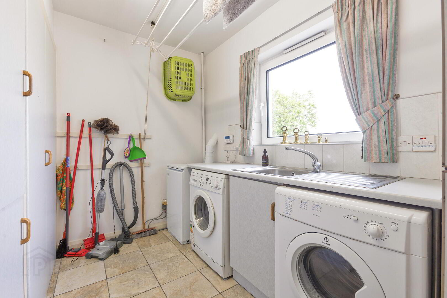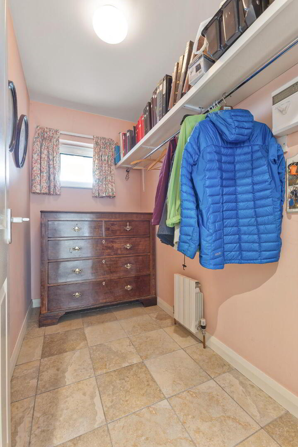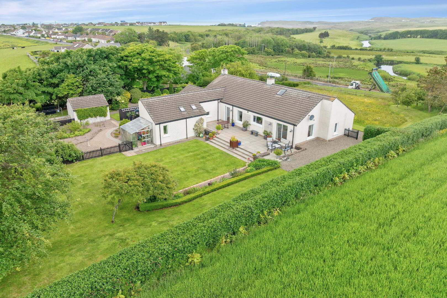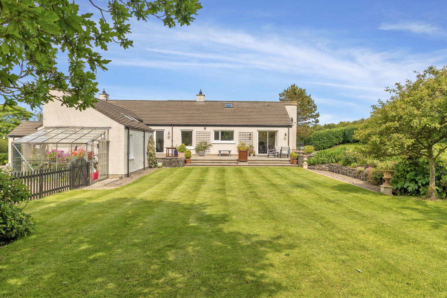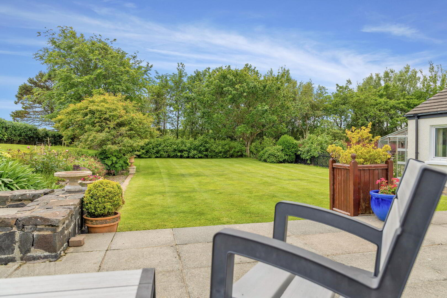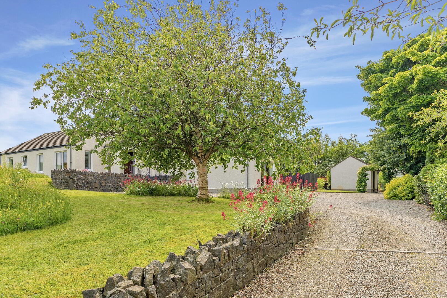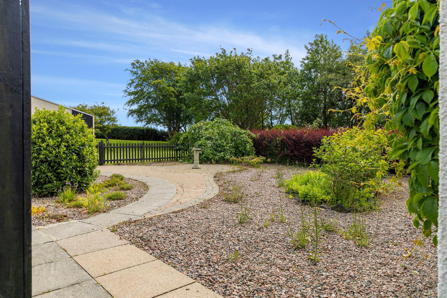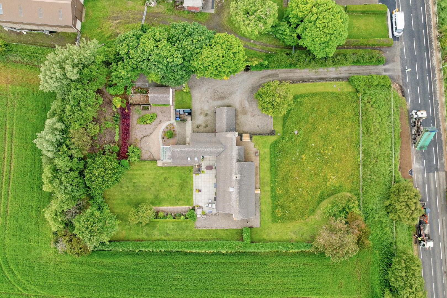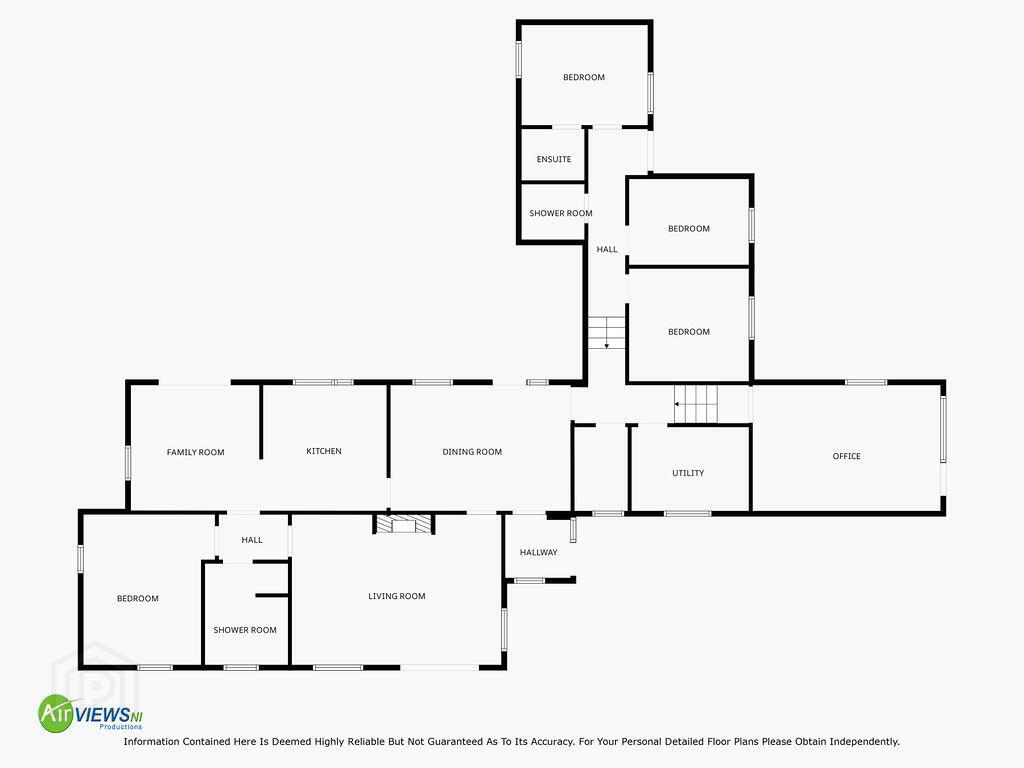18 Ballaghmore Road,
Bushmills, BT57 8RH
4 Bed Detached Bungalow
Offers Over £495,000
4 Bedrooms
3 Bathrooms
3 Receptions
Property Overview
Status
For Sale
Style
Detached Bungalow
Bedrooms
4
Bathrooms
3
Receptions
3
Property Features
Size
178 sq m (1,916 sq ft)
Tenure
Not Provided
Energy Rating
Heating
Oil
Property Financials
Price
Offers Over £495,000
Stamp Duty
Rates
£2,557.50 pa*¹
Typical Mortgage
Legal Calculator
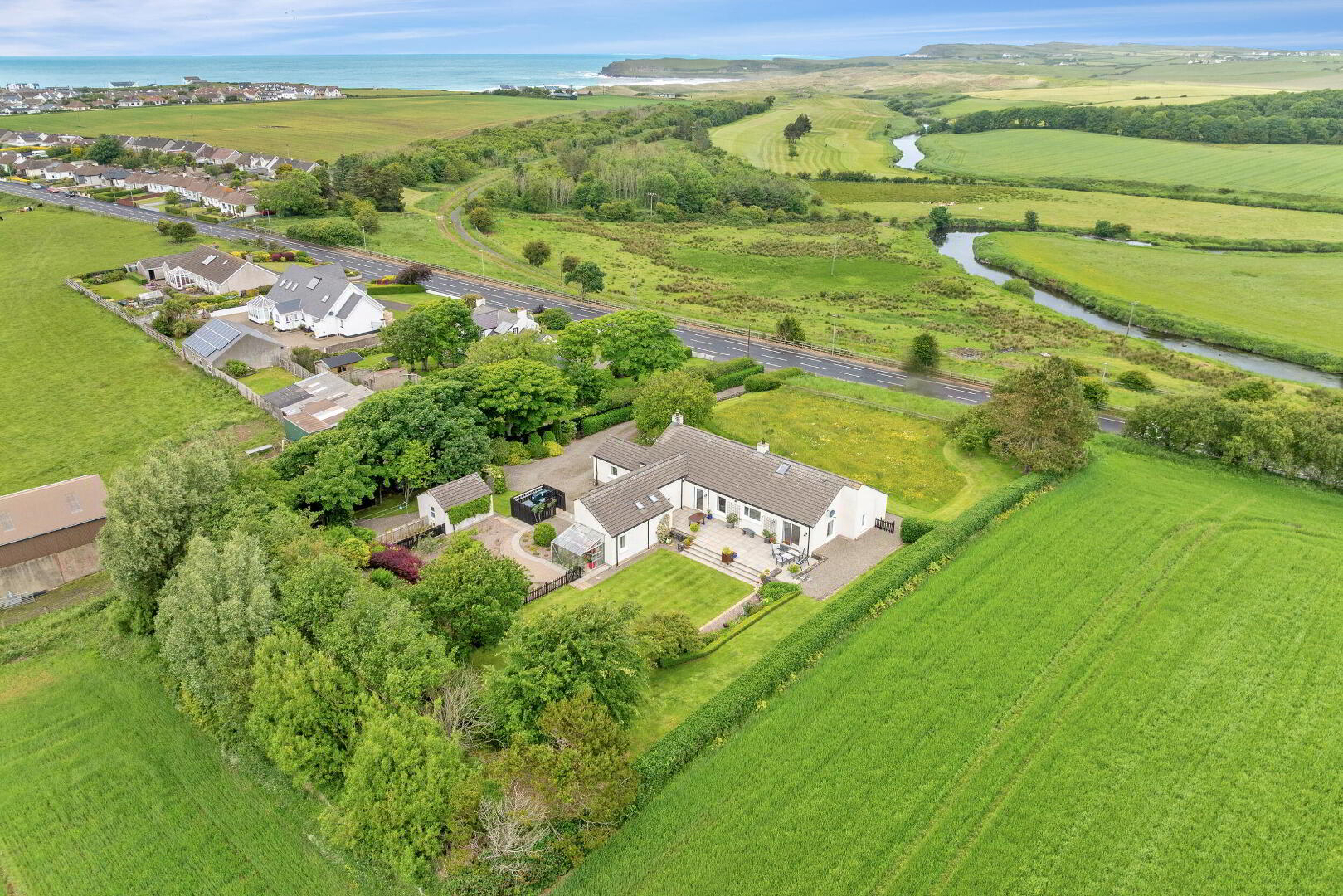
Additional Information
- Oil fired central heating system
- Double glazing in uPVC frames
- Stunning views overlooking the River Bush & countryside
- Spacious gravel driveway with parking for several cars
- Private south-facing garden with patio area
- Mature landscaped gardens with wild flower garden to the front
- Outhouse with power and light
This detached bungalow occupies a generous elevated site with panoramic views overlooking the River Bush and surrounding countryside. Set within mature landscaped gardens, the property enjoys a peaceful rural setting whilst remaining only a short distance from the seaside village of Portballintrae and the bustling town of Bushmills.
The accommodation is spacious and flexible, offering plenty of scope for a purchaser to update and tailor the home to their own style, with large windows and multiple reception spaces that make the most of the outlook.
Externally, the gardens are a real highlight, with established planting, a south-facing patio and a wildflower area to the front. A gravel driveway provides ample parking, and the elevated position ensures privacy and uninterrupted countryside views.
Properties in this setting are rarely available, making this a unique opportunity to secure a home with both exceptional views and a prime North Coast location.
- ENTRANCE PORCH 1.51m x 1.58m
- Engineered wood floor.
- DINING HALL 3.57m x 5.01m
- Engineered wood floor; recessed lighting; patio door to the rear.
- KITCHEN 3.56m x 3.46m
- Range of fitted units; laminate work surfaces; stainless steel sink & drainer; integrated fridge; plumbed for dishwasher; space for cooker with extractor unit over; separate gas hob; engineered wood floor; recessed lighting.
- LIVING ROOM 3.55m x 3.57m
- Engineered wood floor; sliding door to the rear; recessed lighting.
- LOUNGE 4.15m x 5.94m
- Stunning countryside & river views; cast iron fireplace set on a tiled hearth with marble surround; sliding door to the front; engineered wood floor; recessed lighting.
- BEDROOM 1 4.16m x 3.28m
- Double bedroom to the front; countryside & river views.
- BATHROOM 2.84m x 2.23m
- Panel bath; tiled shower cubicle with electric shower; fitted unit with toilet & wash hand basin; wall mounted mirror; chrome towel radiator; tiled floor; recessed lighting.
- REAR HALL
- Accessed from the dining hall; tiled floor; recessed lighting; door to the rear.
- RECEPTION ROOM / STUDY 3.47m x 5.49m
- Door to the side.
- BEDROOM 2 3.28m x 3.07m
- Double bedroom to the side.
- SHOWER ROOM 1.51m x 1.64m
- Tiled shower cubicle with electric shower; toilet; wash hand basin; tiled floor.
- BEDROOM 4 2.89m x 3.38m
- Double bedroom to the rear.
- ENSUITE 1.48m x 1.64m
- Tiled shower cubicle with electric shower; toilet; wash hand basin; tiled floor.
- CLOAKROOM 2.47m x 1.4m
- Tiled floor.
- UTILITY ROOM 2.47m x 3.11m
- Range of fitted units; stainless steel sink & drainer; space for fridge freezer & dryer; plumbed for washing machine; shelved hot press; oil boiler; tiled floor.
- EXTERIOR
- OUTHOUSE 4.11m x 3.19m
- Concrete floor; power & light.
- OUTSIDE FEATURES
- - Stunning views overlooking the River Bush to the front.
- Gravel driveway & large parking area for several cars.
- Private South facing rear garden & patio area.
- Mature landscaped garden areas surrounding the property.
- Wild flower garden to the front.


