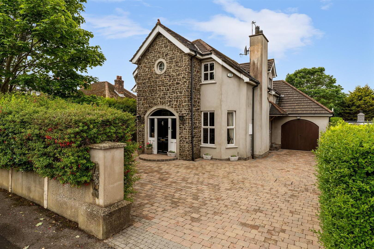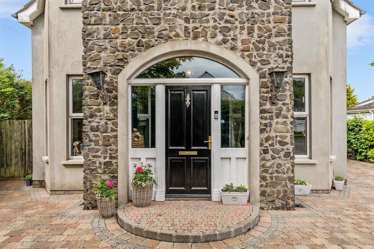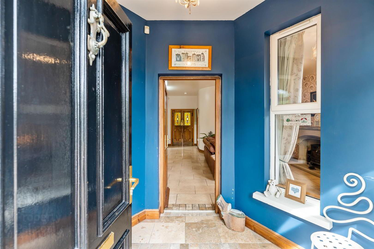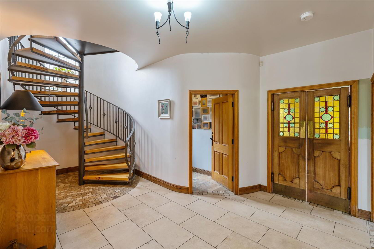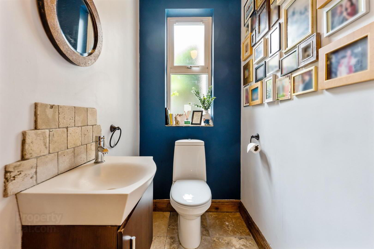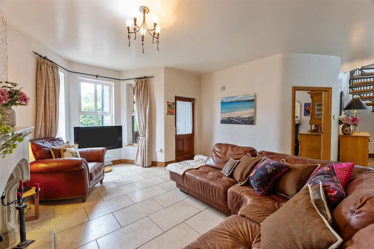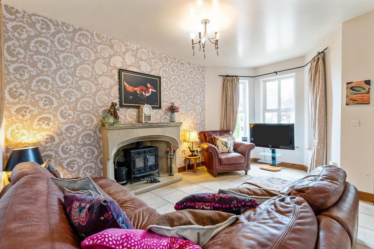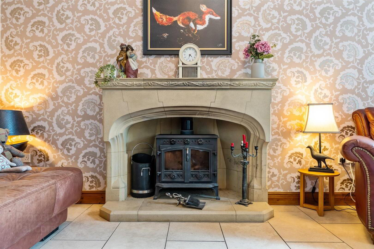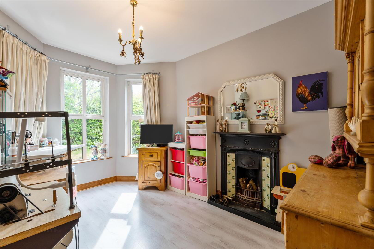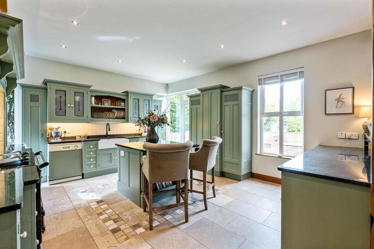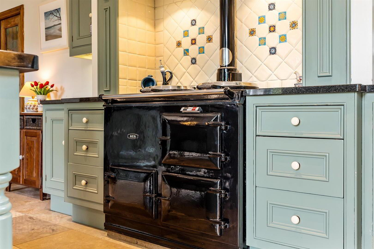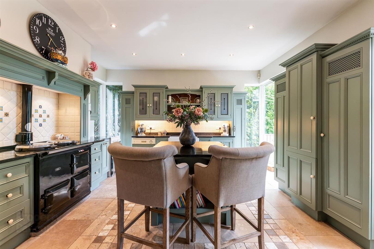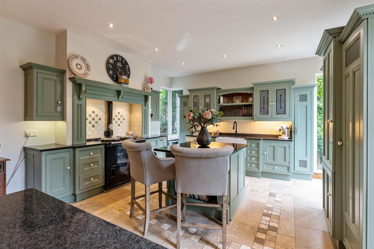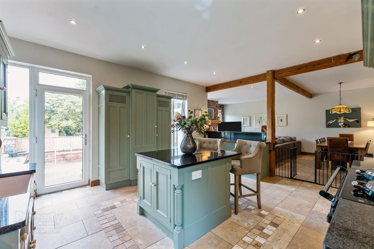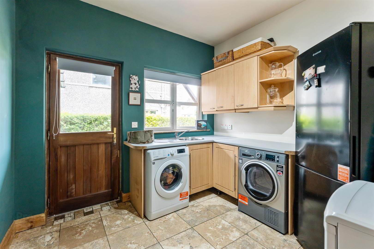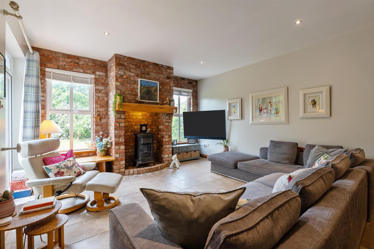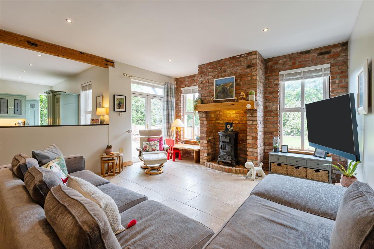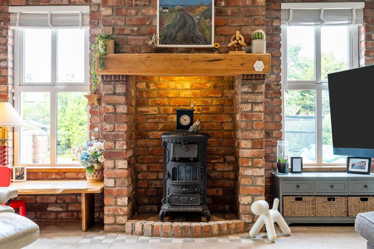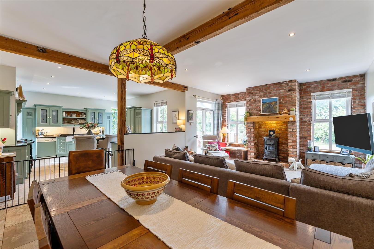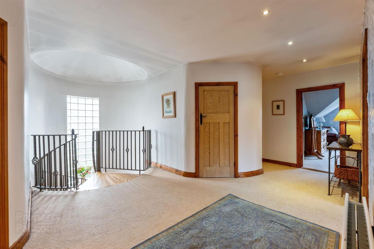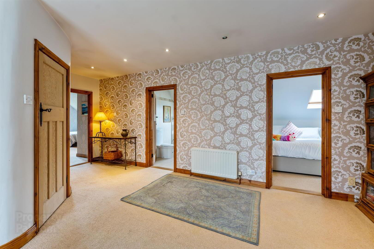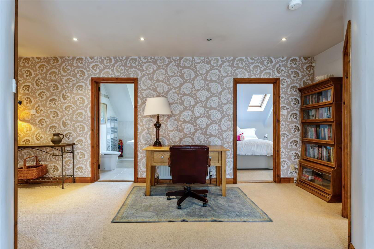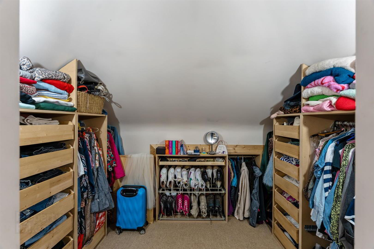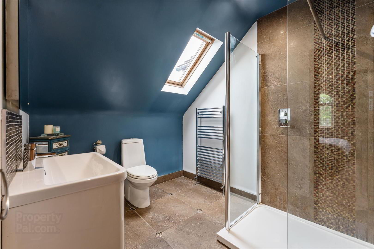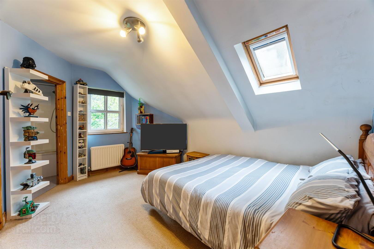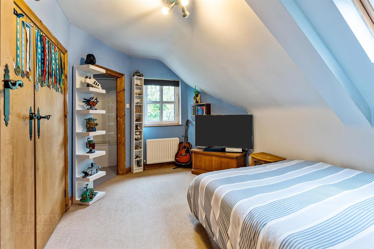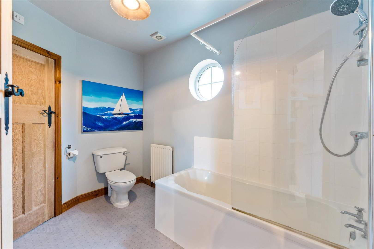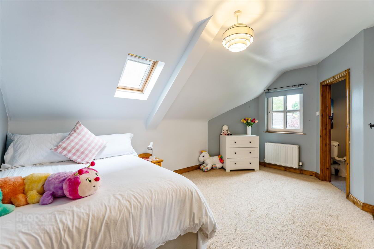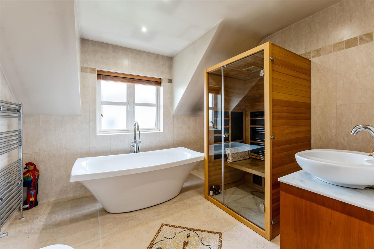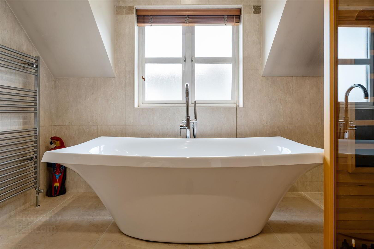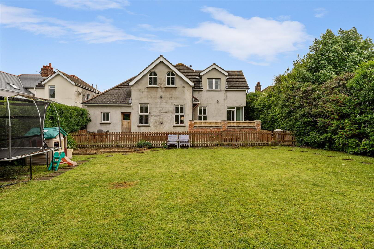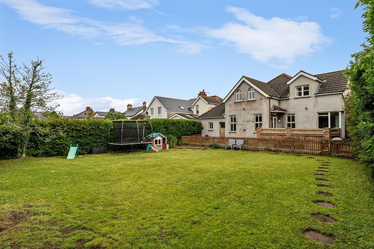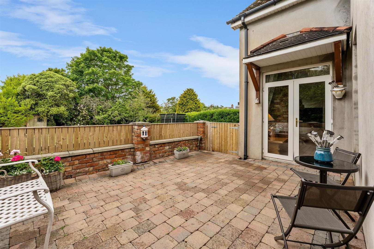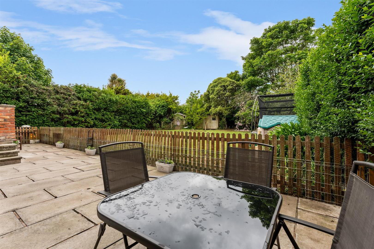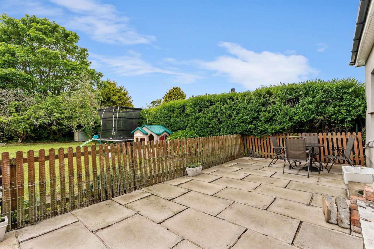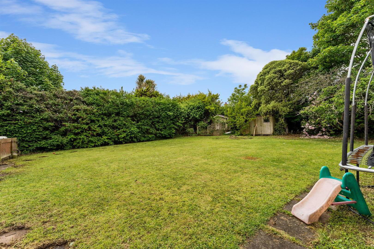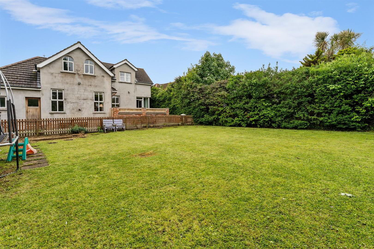18 Ashley Gardens,
Bangor, BT20 5RJ
4 Bed Detached House
Offers Around £625,000
4 Bedrooms
2 Bathrooms
3 Receptions
Property Overview
Status
For Sale
Style
Detached House
Bedrooms
4
Bathrooms
2
Receptions
3
Property Features
Tenure
Leasehold
Broadband
*³
Property Financials
Price
Offers Around £625,000
Stamp Duty
Rates
£3,147.54 pa*¹
Typical Mortgage
Legal Calculator
In partnership with Millar McCall Wylie
Property Engagement
Views All Time
1,857
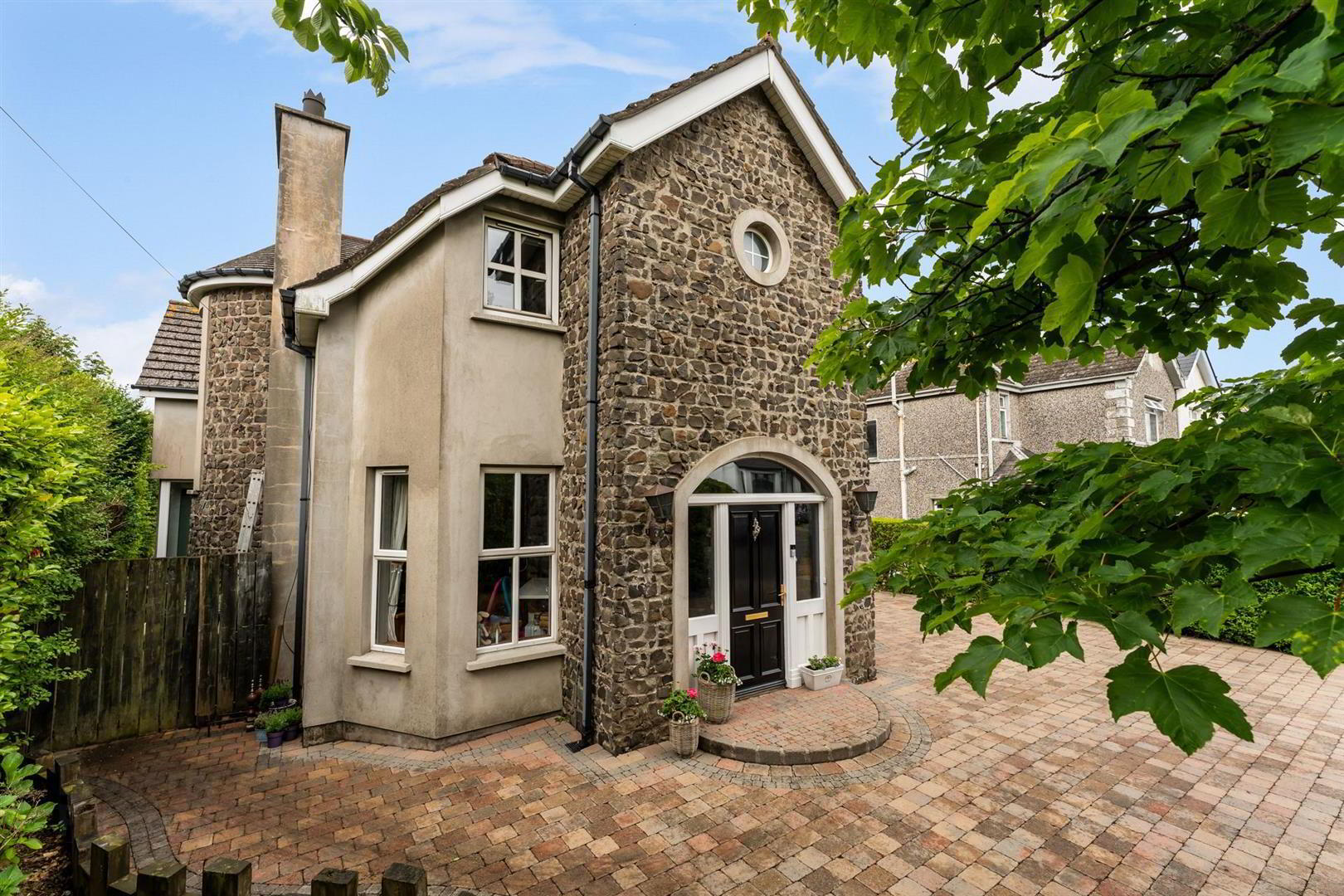
Features
- Fantastic Detached Home In The Heart Of Ballyholme Village
- Three Reception Areas Including Open Plan Kitchen/Living/Dining Room
- Four Double Bedrooms, Primary With Ensuite And Dressing Room And Two With Jack And Jill Ensuite
- Ground Floor Guest WC And First Floor Family Bathroom
- Underfloor Heating On Ground Floor And Beam Vacuum System Throughout House
- Luxury Kitchen With A Good Range Of Units, Island And Separate Utility Room
- Landscaped Gardens To Front And Rear, Dog Run, Paved Entertaining Areas And South Facing
- Walking Distance To All Local Amenities, Ballyholme Primary School And Seafront
With four generously sized double bedrooms, including a primary suite complete with an ensuite bathroom and a dressing room, this residence offers ample space for everyone. Two additional bedrooms share a convenient Jack and Jill ensuite, making morning routines a breeze. The property also includes a guest WC, a family bathroom, and a large utility room, ensuring practicality for everyday living.
The interior is complemented by delightful features such as an Inglenook fireplace with a gas stove, creating a warm and inviting atmosphere. The kitchen area, with its central island, provides a perfect space for culinary creativity and casual dining, while the designated office space caters to those who work from home.
The rear garden provides a peaceful space for family time and entertaining and benefits from being south facing with a large area in lawn for leisure activities.
Situated within walking distance to the vibrant Ballyholme village, Ballyholme Primary School, and the picturesque seafront, this home is ideally located for families. Whether you are enjoying a leisurely stroll along the coast or engaging with the local community, this property offers a wonderful lifestyle in a sought-after area. This fantastic family home is not to be missed.
- Accommodation Comprises:
- Entrance Porch 2.9 x 2.6 (9'6" x 8'6")
- Feature tiled flooring, glazed door to reception hall.
- Reception Hall 5.8 x 5.4 (@ widest points) (19'0" x 17'8" (@ wide
- Multi fuel stove with stone hearth, surround and mantle, tiled flooring, glazed doors to kitchen, feature staircase.
- Family Room/Playroom 4.5 x 3.0 (14'9" x 9'10")
- Wood laminate flooring, bay window, feature fireplace with slate hearth, decorative tiled inset and cast iron surround and mantle.
- Guest WC
- White suite comprising vanity unit with sink, storage, mixer tap and tiled splashback, low flush wc, tiled flooring, extractor fan.
- Utility Room 3.1 x 2.9 (10'2" x 9'6")
- Range of high level units, laminate work surfaces, plumbed for washing machine, space for tumble dryer, single stainless steel sink with built in drainer and mixer tap, tiled flooring, door to side garden.
- Kitchen/Living/Dining Room 9.8 x 7.1 (32'1" x 23'3")
- Crownwood kitchen comprising range of high and low level units, granite work surfaces, "Aga" gas fired range cooker with feature tiled splashback, Belfast type sink with mixer tap, plumbed for dishwasher, integrated fridge, integrated freezer, feature plate rack, feature glazed units, island with granite work surface, storage and breakfast bar seating, office area, part tiled walls, tiled flooring, recessed spotlighting, door to rear garden.
Living/Dining Room: tiled flooring, space for dining, Inglenook style fireplace with brick inset and surround, gas stove and wooden beam mantle, door to rear garden. - First Floor
- Landing
- Linen cupboard, recessed spotlighting.
- Primary Bedroom 5.5 x 4.5 (18'0" x 14'9")
- Double room, recessed spotlighting, ensuite shower room, dressing room.
- Ensuite
- White suite comprising vanity unit with sink, storage, mixer tap and tiled splashback, low flush wc, walk in shower enclosure with overhead shower and glazed screen, wall mounted chrome radiator, tiled flooring, Velux type window, extractor fan.
- Dressing Room 2.3 x 2.2 (7'6" x 7'2")
- Built in shelving.
- Bedroom 2 4.6 x 4.4 (15'1" x 14'5")
- Double room, built in wardrobes.
- Bedroom 3 5.0 x 3.0 (16'4" x 9'10")
- Double room. built in wardrobes, Jack and Jill ensuite.
- Jack And Jill Ensuite
- White suite comprising pedestal wash hand basin, low flush wc, panelled bath with overhead hand shower set and glazed screen, porthole window, vinyl flooring, extractor fan.
- Bedroom 4 4.4 x 2.9 (14'5" x 9'6")
- Double room, built in wardrobes, Jack and Jill ensuite.
- Family Bathroom
- White suite comprising free standing bath with feature shower attachment, low flush wc, vanity unit with feature circular sink and storage, low flush wc, tiled flooring, recessed spotlighting, extractor fan.
- Outside
- Front: brick paviour driveway with parking for multiple vehicles, private site, area in lawn, mature hedging and shrubs.
Rear: enclosed brick paviour entertaining area, lower paved entertaining area, dog run, area in lawn, mature shrubs, trees and hedging, outside lights, outside tap. - Garage
- Power and light, storage areas, wc.


