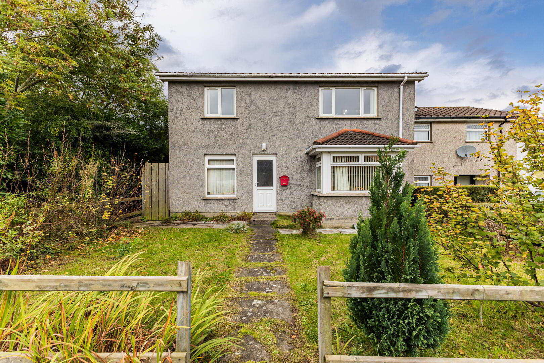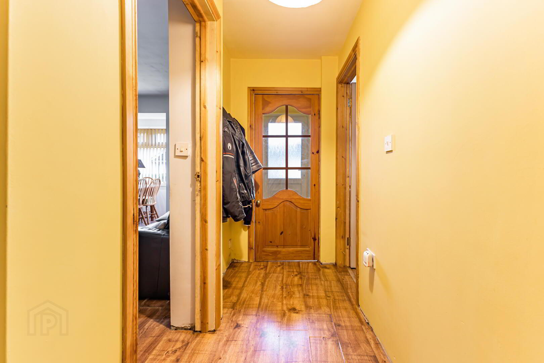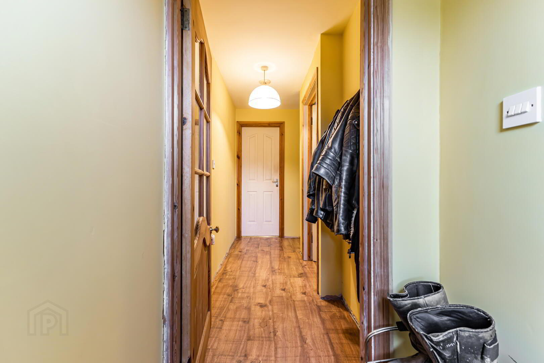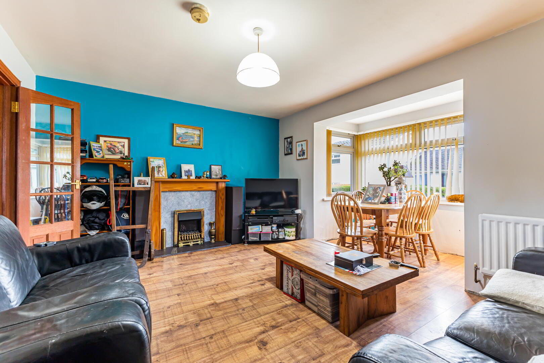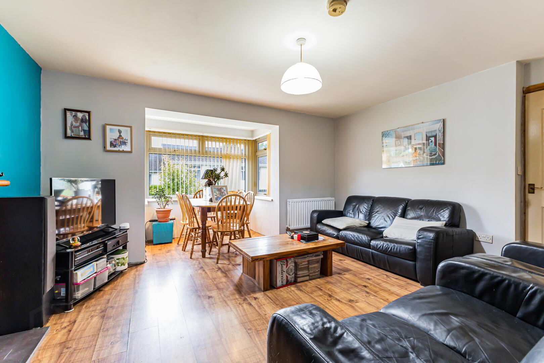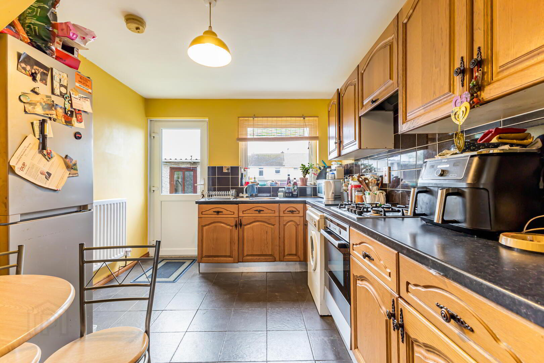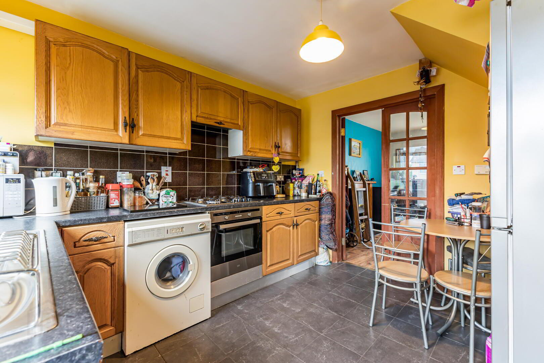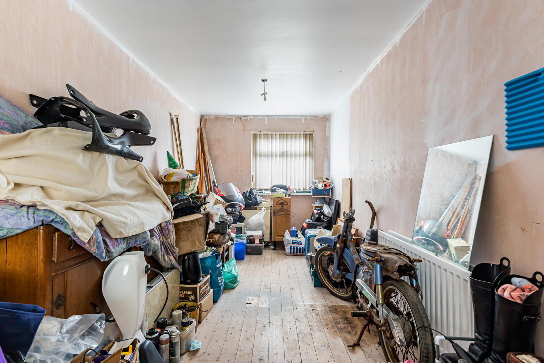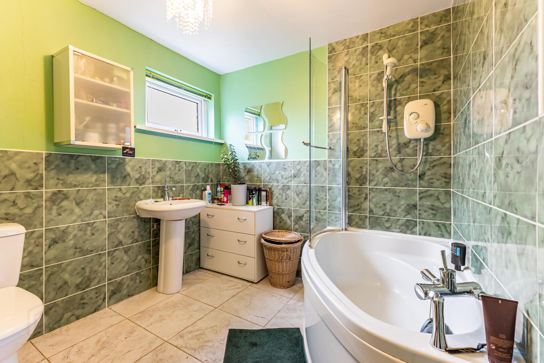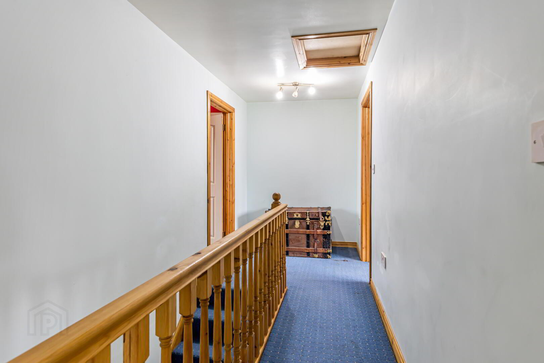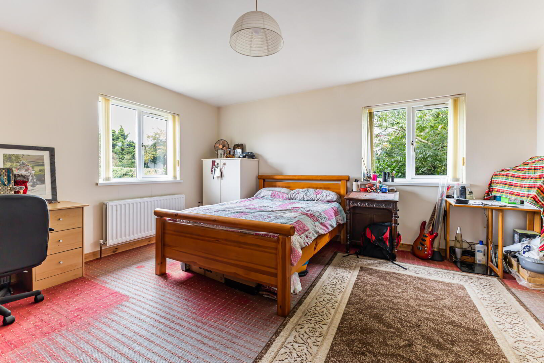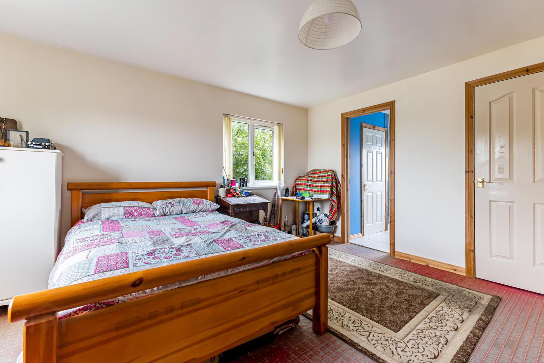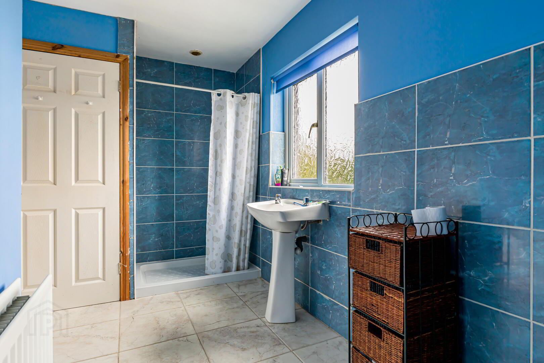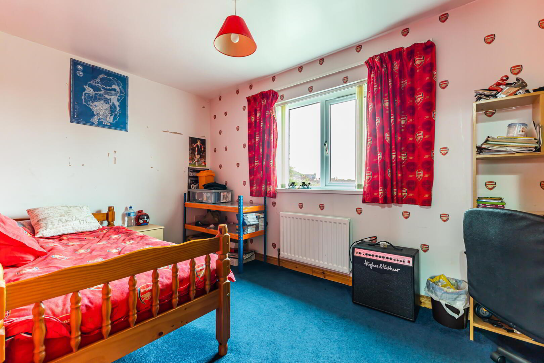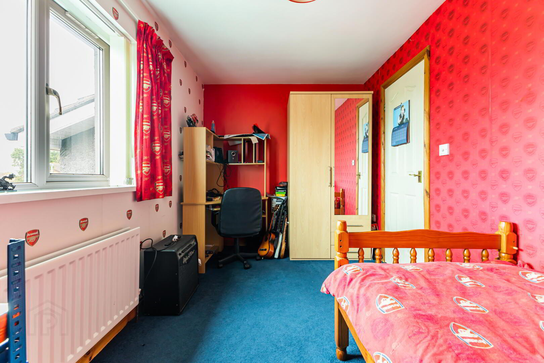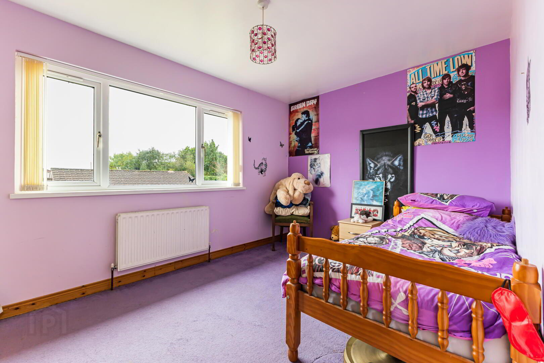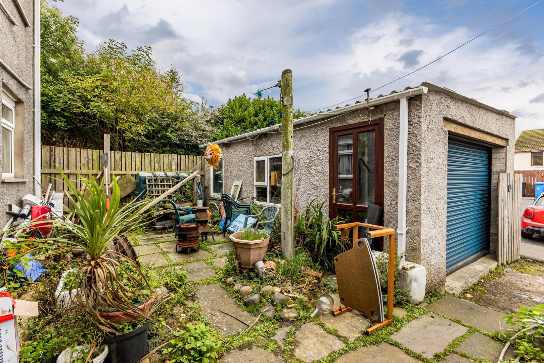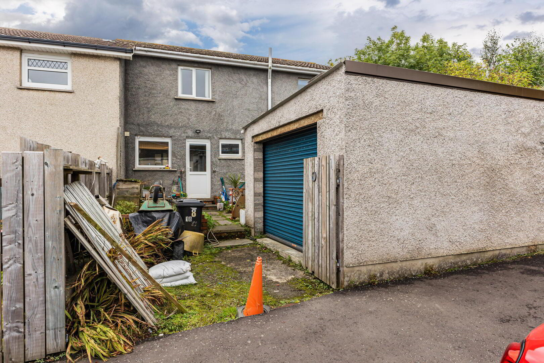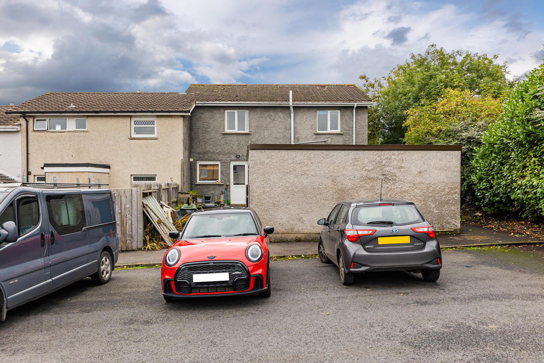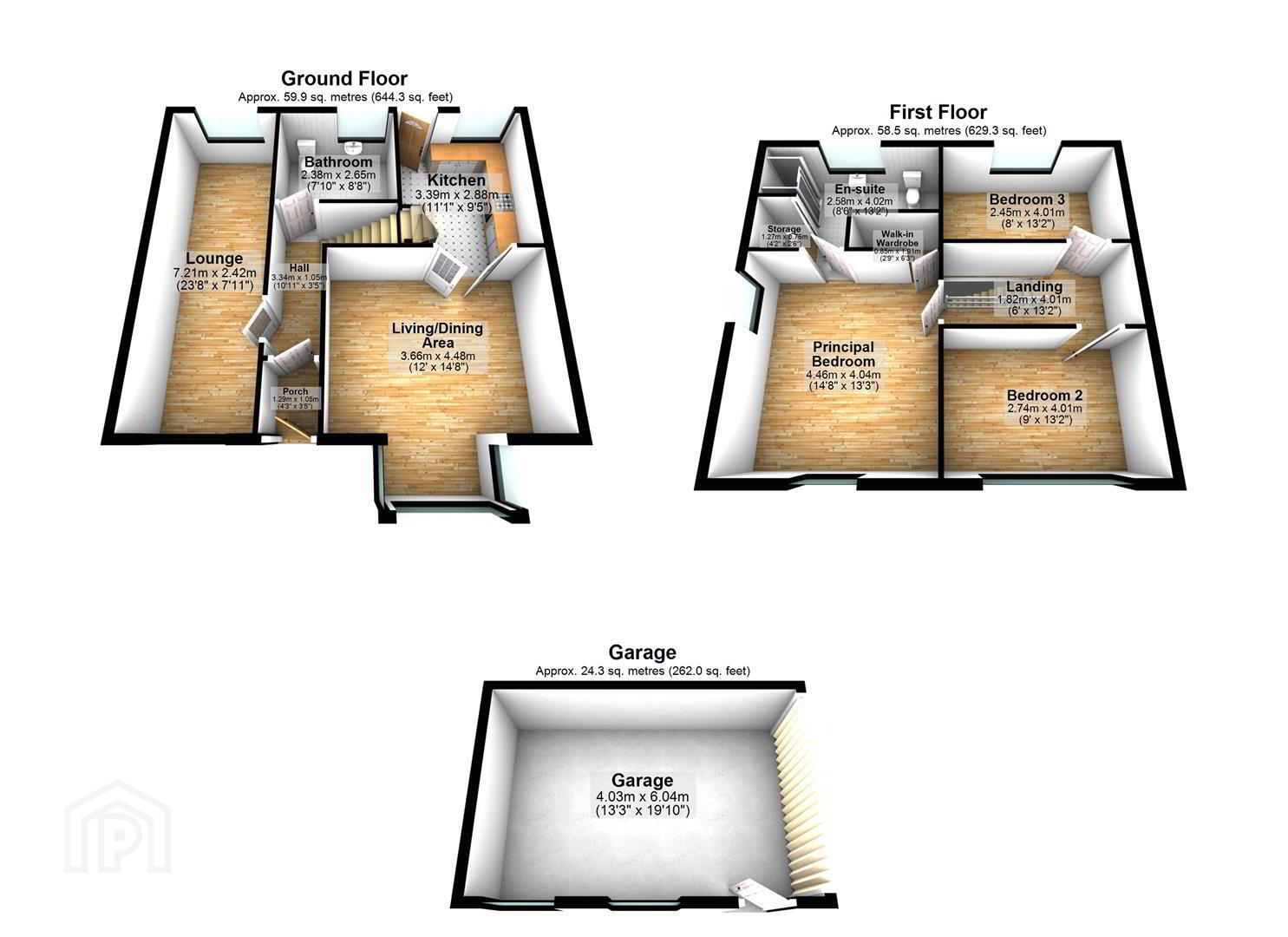18 Ardview Park,
Killinchy, BT23 6SR
3 Bed End-terrace House
Offers Around £185,000
3 Bedrooms
2 Bathrooms
1 Reception
Property Overview
Status
For Sale
Style
End-terrace House
Bedrooms
3
Bathrooms
2
Receptions
1
Property Features
Tenure
Freehold
Energy Rating
Heating
Oil
Broadband Speed
*³
Property Financials
Price
Offers Around £185,000
Stamp Duty
Rates
£1,144.56 pa*¹
Typical Mortgage
Legal Calculator
In partnership with Millar McCall Wylie
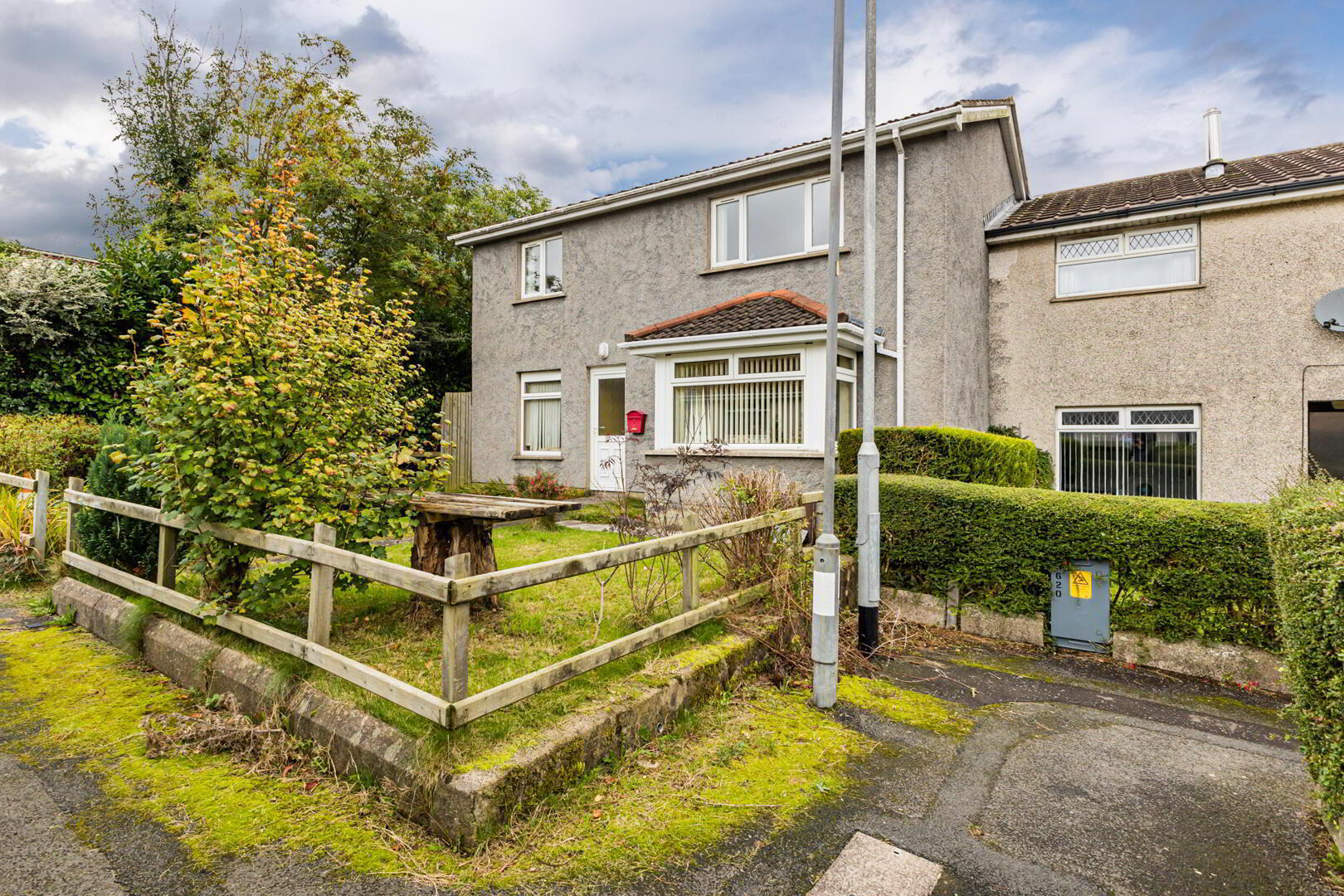
Additional Information
- Spacious End Terrace Property in the Heart of Killinchy Village
- Family Lounge with Feature Fireplace
- Fully Fitted Kitchen / Dining
- Downstairs Family Bathroom
- Second Reception - Ideal as a Downstairs Bedroom
- Three Spacious Bedrooms, Principal with Ensuite Shower Room
- Oil Fired Central Heating
- Detached Garage
- Front and Rear Garden
- Excellent Location - With Many Nearby Amenities
- Broadband Speed - Ultra Fast!
- Early Viewing Highly Recommended
The ground floor features a family lounge with feature fireplace, a fully fitted kitchen / dining space, a family bathroom and a versatile second reception which should also be utilised as a downstairs bedroom if required.
On the first floor, there are three generous bedrooms, including a principal bedroom with ensuite shower room and wardrobe.
The property also benefits from oil fired central heating.
Externally, the home enjoys a front garden laid in lawn with planting, a paved patio area can be found to the rear along with access to ample communal parking, together with a detached garage.
- GROUND FLOOR
- Entrance Porch
- Laminate wood flooring, wooden door to entrance hall
- Entrance Hall 3.33m x 1.04m (10'11" x 3'5")
- Laminate wood flooring / cloaks area
- Family Lounge / Dining 3.66m x 4.47m (12' x 14'8")
- Bay window with outlook to front, laminate wood flooring, feature electric fire with wooden surround, double door access to Kitchen / dining
- Kitchen / Dining 3.38m x 2.87m (11'1" x 9'5")
- Ceramic tiled floor, tiled splashback, outlook to rear, uPVC door with double glazed inset to rear garden, under stair storage, range of low and high level units with solid wood doors and laminate work surface, space for fridge / freezer, four ring gas hob, extractor fan, integrated electric oven / grill, 1 ½ stainless steel sink and drainer with chrome mixer tap
- Family Room / Downstair Bedroom (4) 7.21m x 2.41m (23'8" x 7'11")
- Dual aspect outlook to front and rear
- Family Bathroom 2.39m x 2.64m (7'10" x 8'8")
- Excellent sized with outlook to rear, extractor fan, porcelain tiled floor, part tiled walls, low flush WC, pedestal sink with chrome mixer tap, corner bath with chrome mixer tap, glass shower screen and electric power shower
- Stairs leading to 1st Floor / Landing
- Carpet, access to roof space
- FIRST FLOOR
- Bedroom One 4.47m x 4.04m (14'8" x 13'3")
- Excellent size with dual aspect windows to front and side of property, carpet, large storage cupboard with both hanging and shelf space, access to ensuite shower room
- Ensuite 2.59m x 4.01m (8'6" x 13'2")
- Outlook to rear, porcelain tiled floor, part tiled walls, large linen press with excellent storage space, white suite comprising; pedestal sink with chrome taps, low flush WC, shower with Mira electric shower
- Bedroom Two 2.74m x 4.01m (9' x 13'2")
- Bright and spacious with outlook to front, carpet
- Bedroom Three 2.44m x 4.01m (8' x 13'2")
- Outlook to rear, carpet
- OUTSIDE
- Outside
- To the front a garden laid in lawn with mature planting and walkway to front door. To the rear a courtyard ideal for outdoor entertaining, young children and pets alike, outside water, outside light, access through gate to parking spaces, access to detached garage. uPVC gutters / fascia and downspouts.
- Detached Garage 4.04m x 6.05m (13'3" x 19'10")
- Electric roller shutter door, light and power, outlook over garden
- Ardview Park occupies a convenient position in the heart of Killinchy Village, close to local shops, cafes and the highly regarded Daft Eddys restaurant on Sketrick Island. The surrounding area is renowned for its stunning countryside and proximately to Strangford Lough, providing opportunities for sailing, kayaking, and scenic coastal walks.
Families will appreciate the excellent local schooling options, including Killinchy Primary School which is within walking distance from the property. Comber, Newtownards and Saintfield provide a wider selection of shops, restaurants and leisure facilities, with Belfast easily accessible for commuters.


