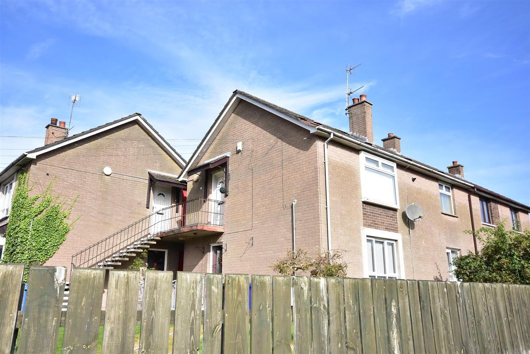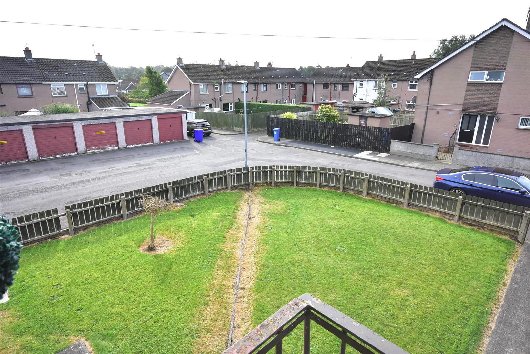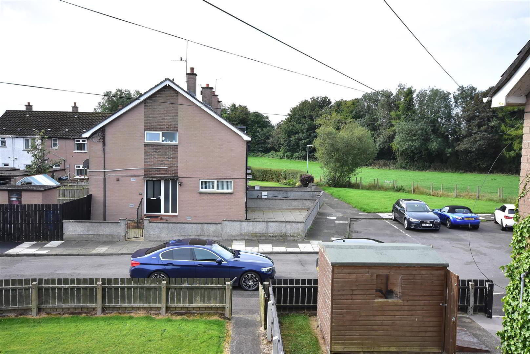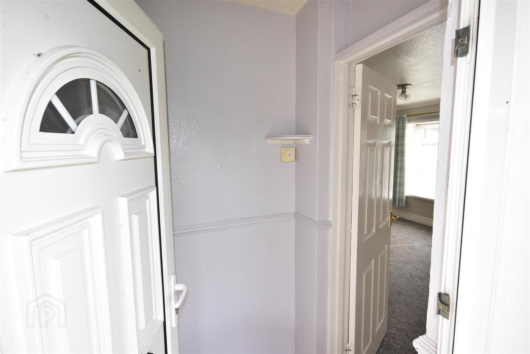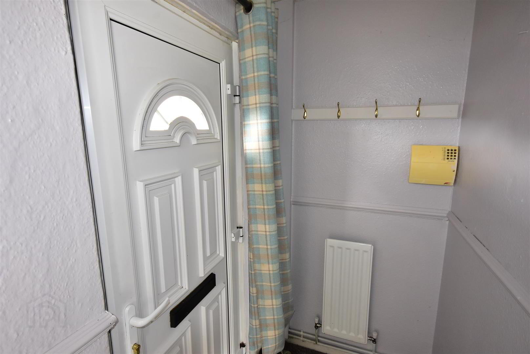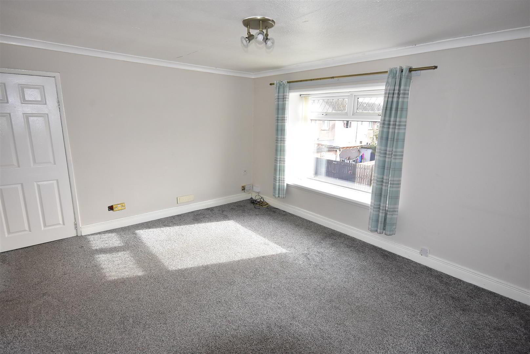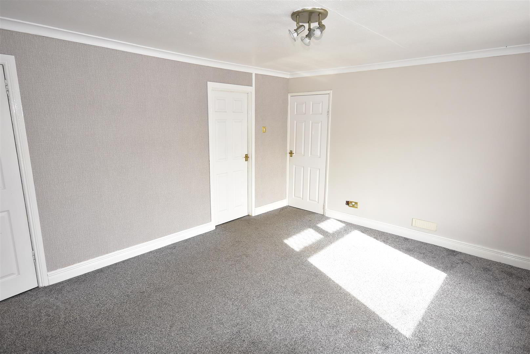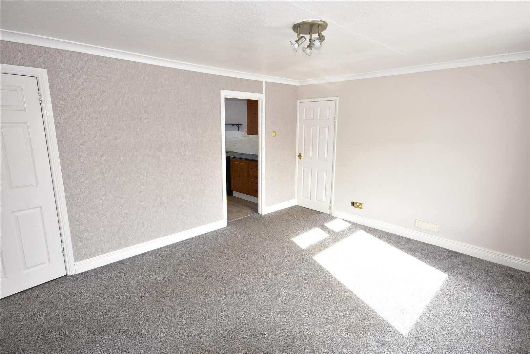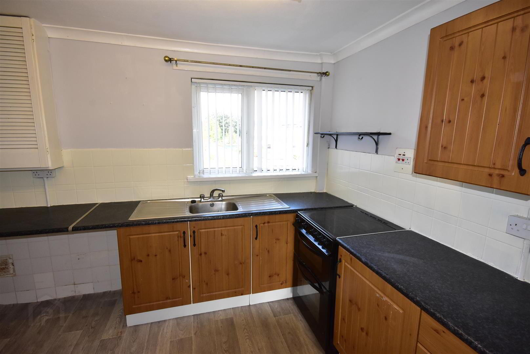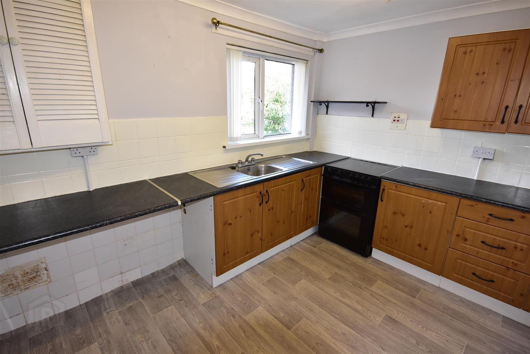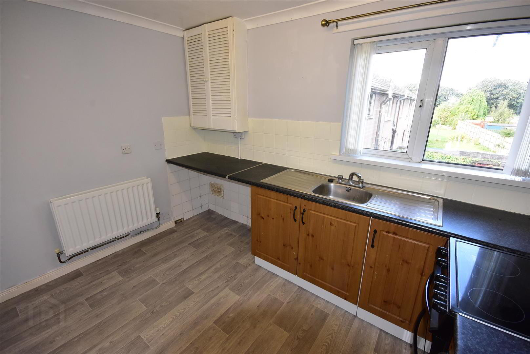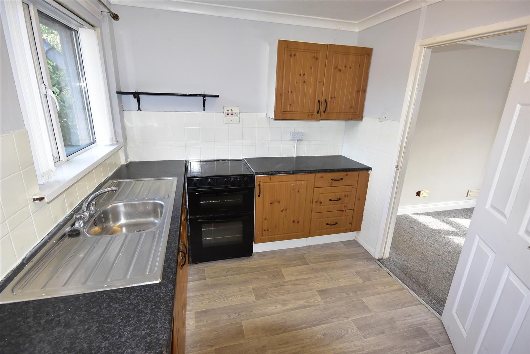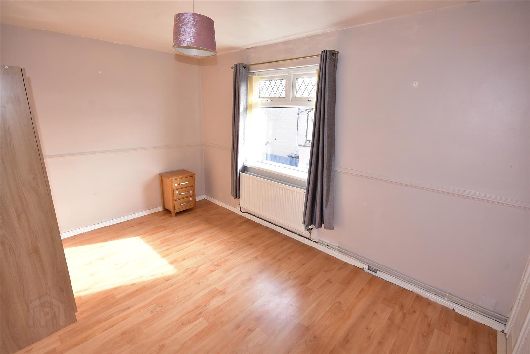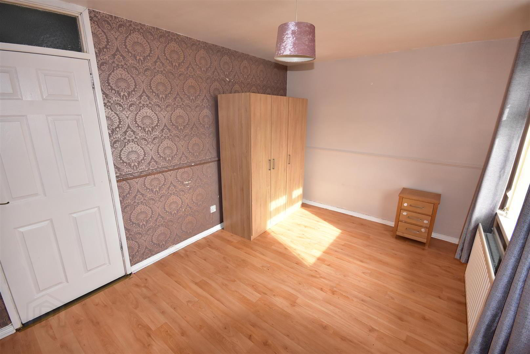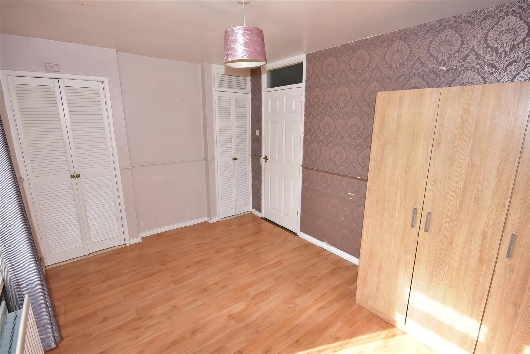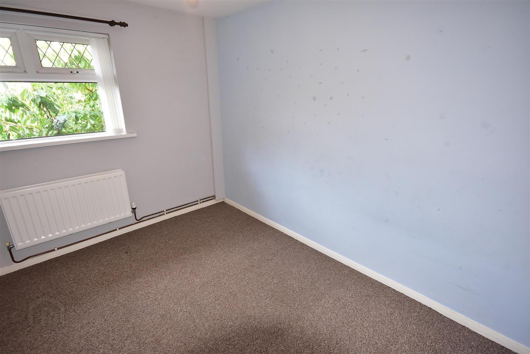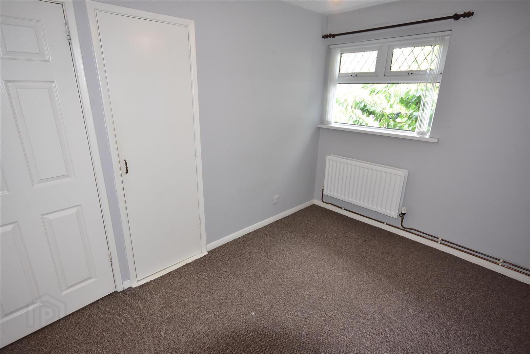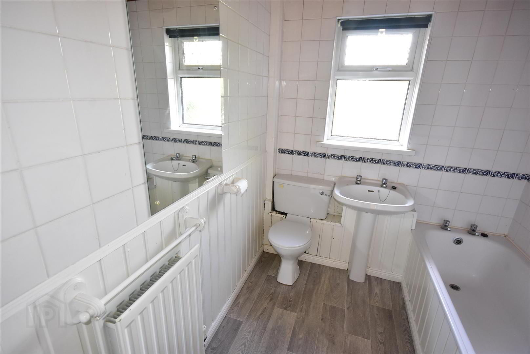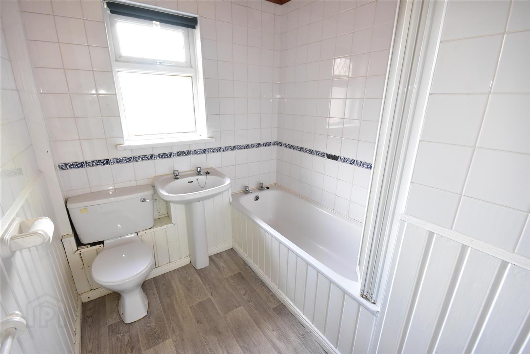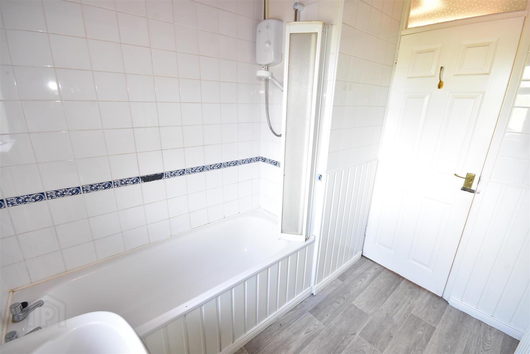17b Greenpark Drive,
Antrim, BT41 4EL
2 Bed Apartment
Offers Over £77,950
2 Bedrooms
1 Bathroom
Property Overview
Status
For Sale
Style
Apartment
Bedrooms
2
Bathrooms
1
Property Features
Tenure
Leasehold
Broadband Speed
*³
Property Financials
Price
Offers Over £77,950
Stamp Duty
Rates
£575.46 pa*¹
Typical Mortgage
Legal Calculator
In partnership with Millar McCall Wylie
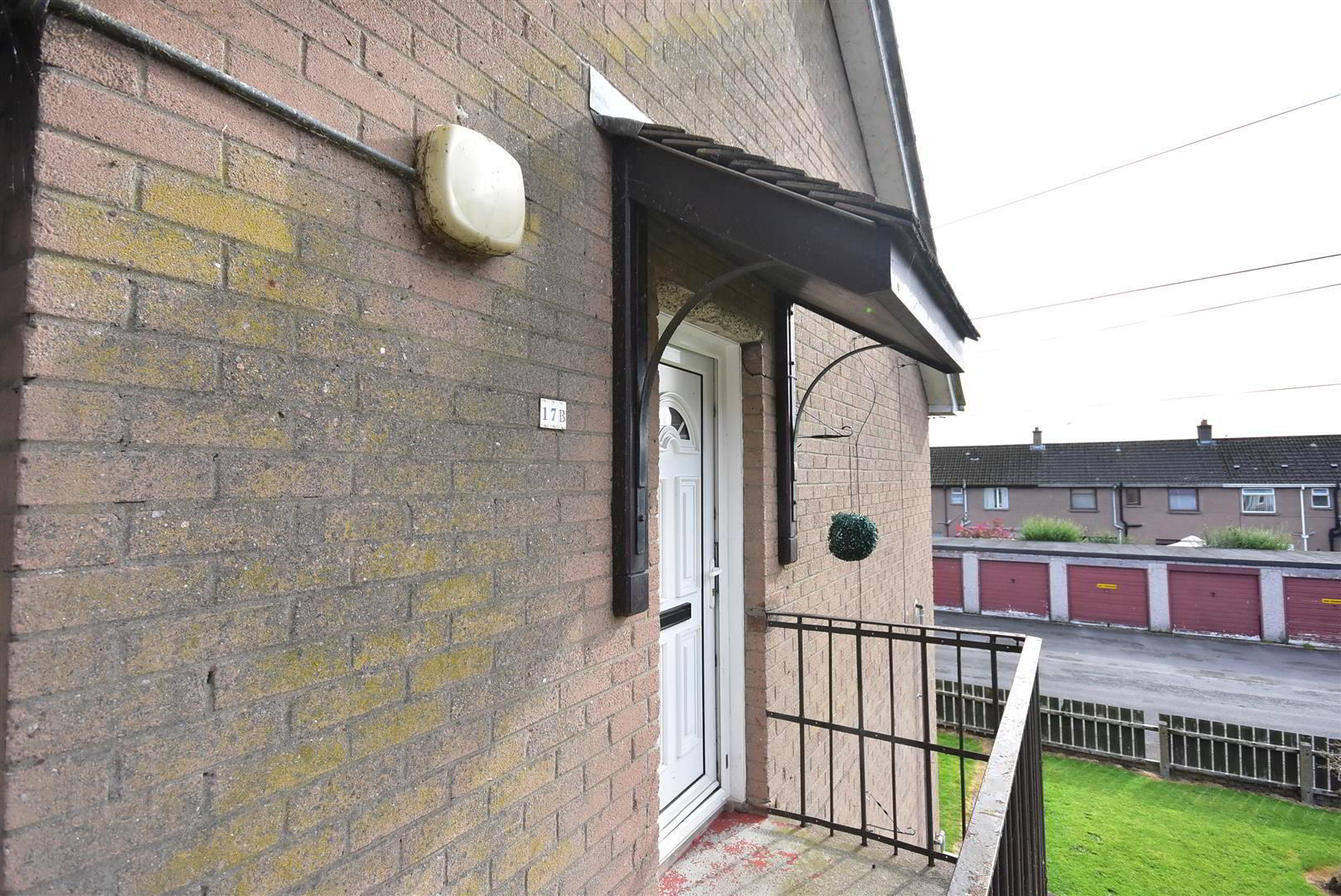
Additional Information
- Communal concrete staircase to external first floor landing / Storage cupboard
- Entrance hall with cloaks storage area
- Living room 14'11 x 12'2 with deep window reveal and PVC cill
- Kitchen with informal dining area
- Full range of pine effect high and low level units / Space for cooker, washing machine and fridge
- Inner hall with access to attic
- Two well proportioned bedrooms / Both with built-in wardrobes
- Bathroom with white suite to include panel bath with "Triton Enrich" electric shower over
- PVC double glazed windows and external door / Gas fired central heating
- Ideal opportunity for First Time Buyers and Investors alike
Benefiting from PVC double glazed windows and external doors together with gas fired central heating and "Triton" electric shower over the bath, this property is ideally suited to First Time Buyers and investors alike.
Early viewing strongly recommended.
- Shared concrete staircase with wrought iron railings to;
- EXTERNAL FIRST FLOOR LANDING
- Access to storage cupboard. Pitched and tiled canopy to entrance. PVC door to;
- ENTRANCE HALL
- Cloaks hanging space. Single radiator.
- LIVING ROOM 4.55m x 3.71m (14'11 x 12'2)
- Deep window reveal with PVC cill. Double radiator.
- KITCHEN WITH INFORMAL DINING 3.33m x 2.49m (10'11 x 8'2)
- Full range of high and low level pine effect units with feature handles and contrasting work surfaces. Double drainer stainless steel sink unit and mixer taps. Space for cooker. Plumbed for washing machine and space for fridge. Part tiled walls to work surfaces. Louvred doors to high level meter cupboard. Double radiator.
- INNER HALL
- Single radiator. Access to loft.
- BEDROOM 1 4.17m x 2.79m (13'8 x 9'2)
- Louvred doors to built-in wardrobe and separate wall mounted gas fired boiler. Wood laminate floor. Double radiator.
- BEDROOM 2 3.40m x 2.46m (11'2 x 8'1)
- Built-in wardrobe. Double radiator.
- BATHROOM 2.49m x 1.96m (8'2 x 6'5)
- White suite comprising panel bath with "Triton Enrich" electric shower over. Low flush W/C and pedestal wash hand basin. Part tiled walls with decorative border. Part wood strip walls. Wood strip ceiling. Double radiator.
- OUTSIDE
- Low level timber fencing and pedestrian gate to concrete pathway. Dedicated garden area to front in neat lawn. Timber pedestrian gate to enclosed rear yard with shared garden area in pink stone. Access to storage shed.
- IMPORTANT NOTE TO ALL POTENTIAL PURCHASERS;
- Please note, none of the services or appliances have been tested at this property.


