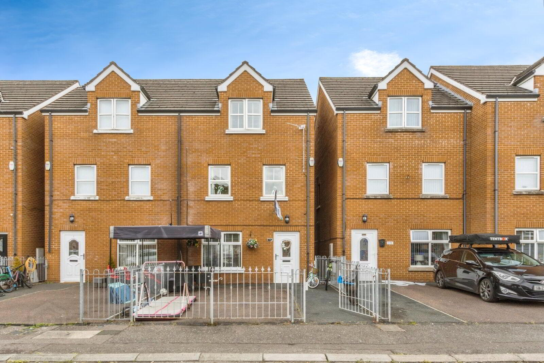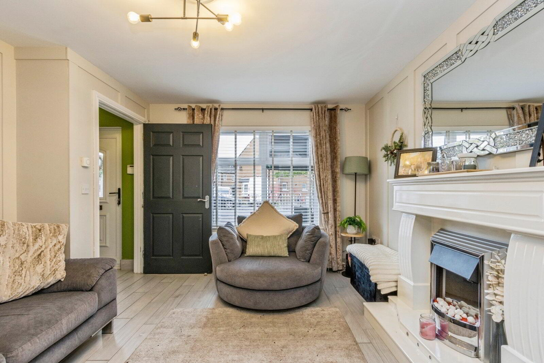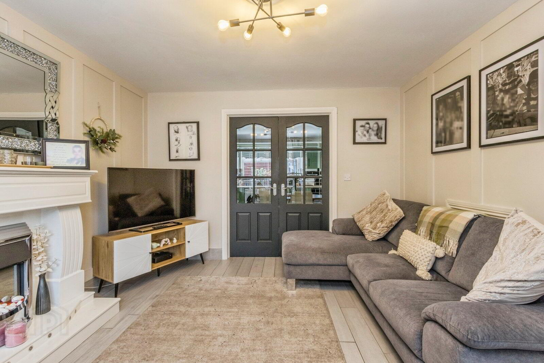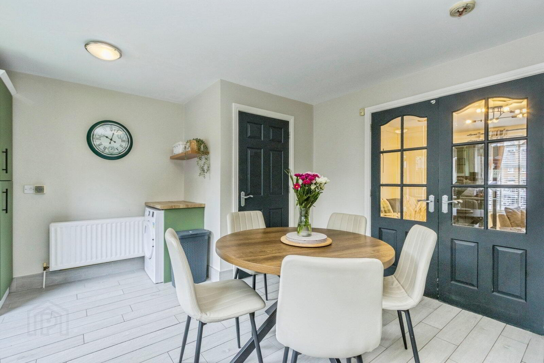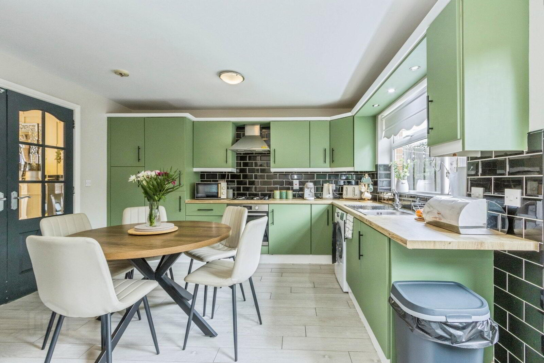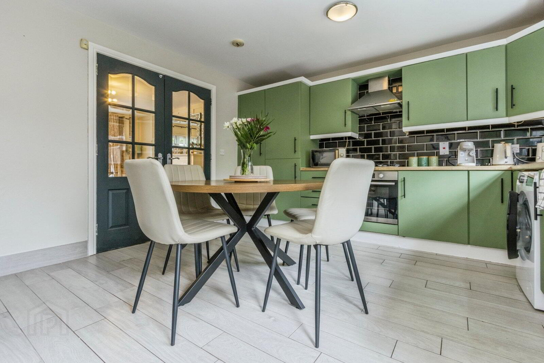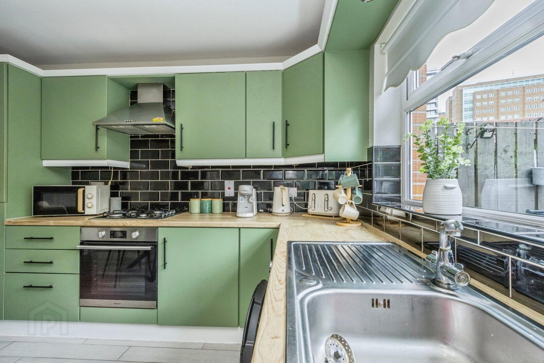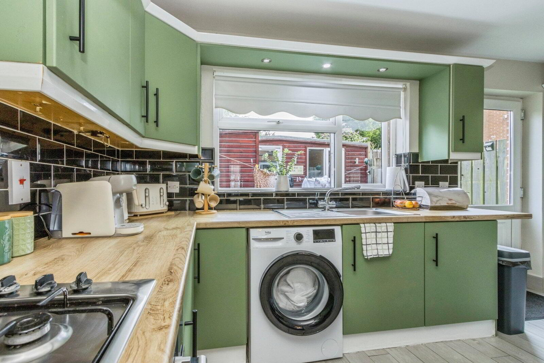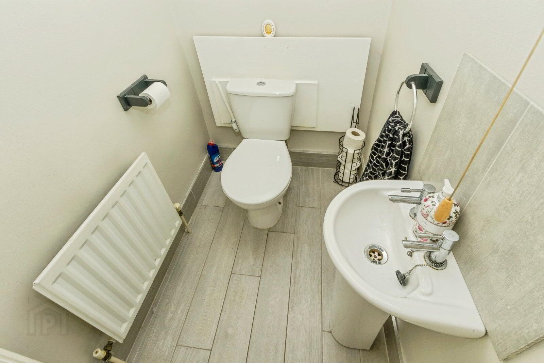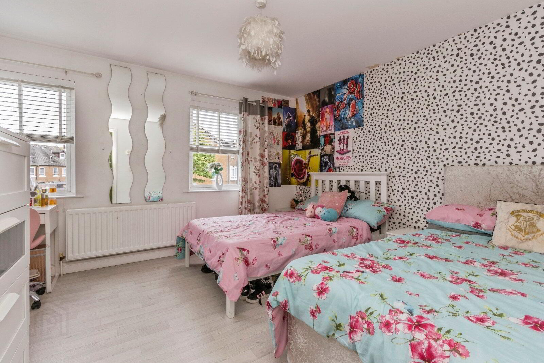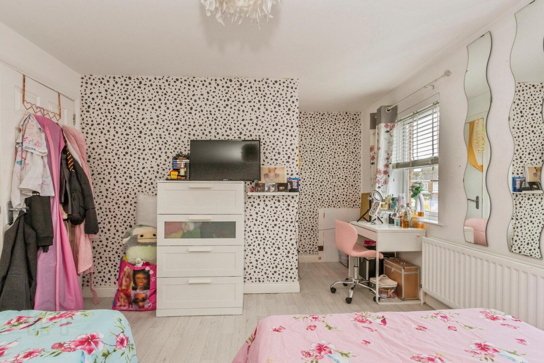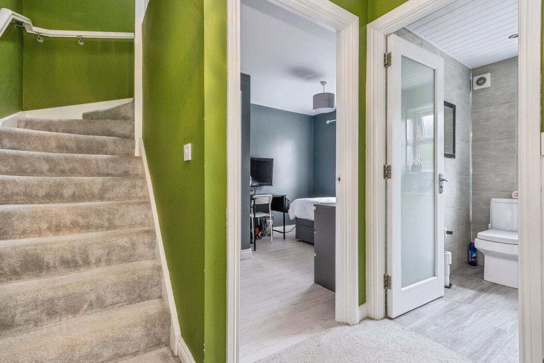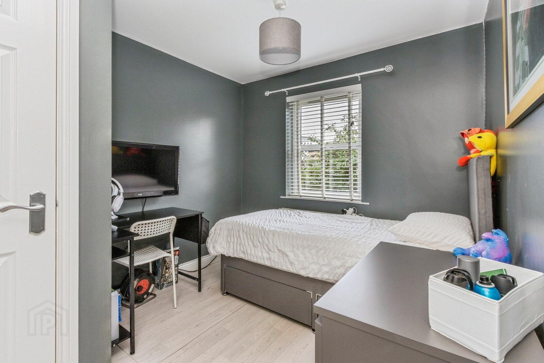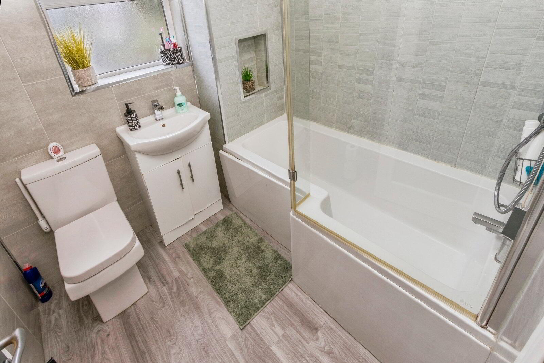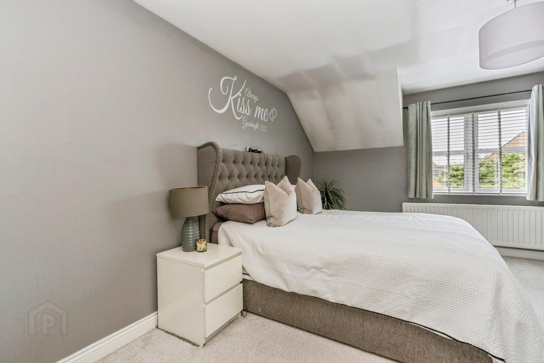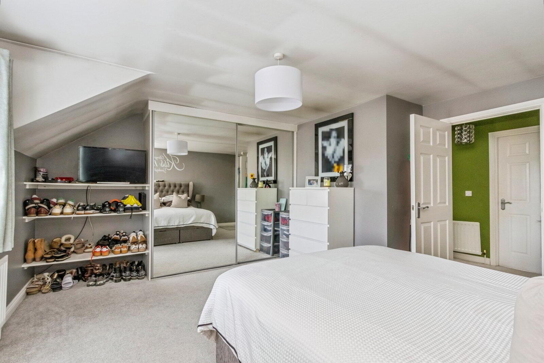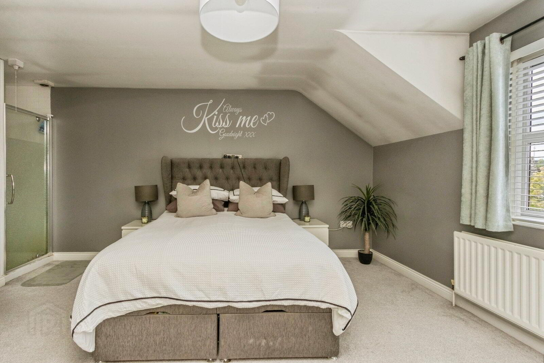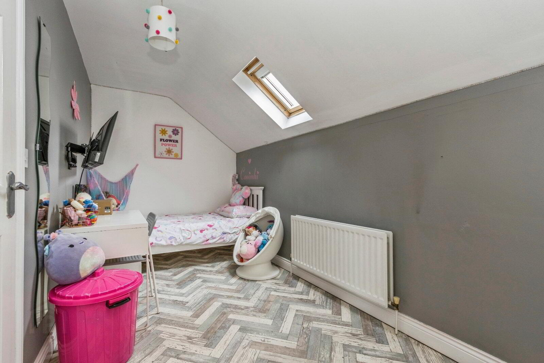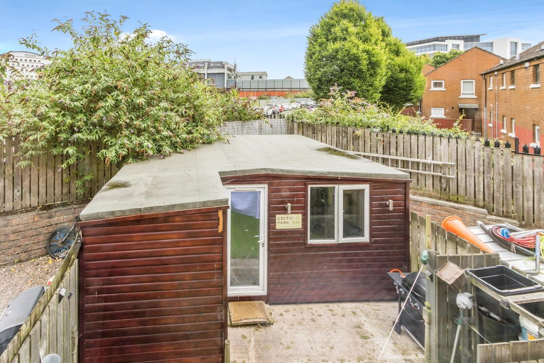17b Friendly Street,
Belfast, BT7 2HP
4 Bed Semi-detached House
Asking Price £174,950
4 Bedrooms
2 Bathrooms
1 Reception
Property Overview
Status
For Sale
Style
Semi-detached House
Bedrooms
4
Bathrooms
2
Receptions
1
Property Features
Tenure
Not Provided
Broadband
*³
Property Financials
Price
Asking Price £174,950
Stamp Duty
Rates
£1,199.13 pa*¹
Typical Mortgage
Legal Calculator
In partnership with Millar McCall Wylie
Property Engagement
Views All Time
956
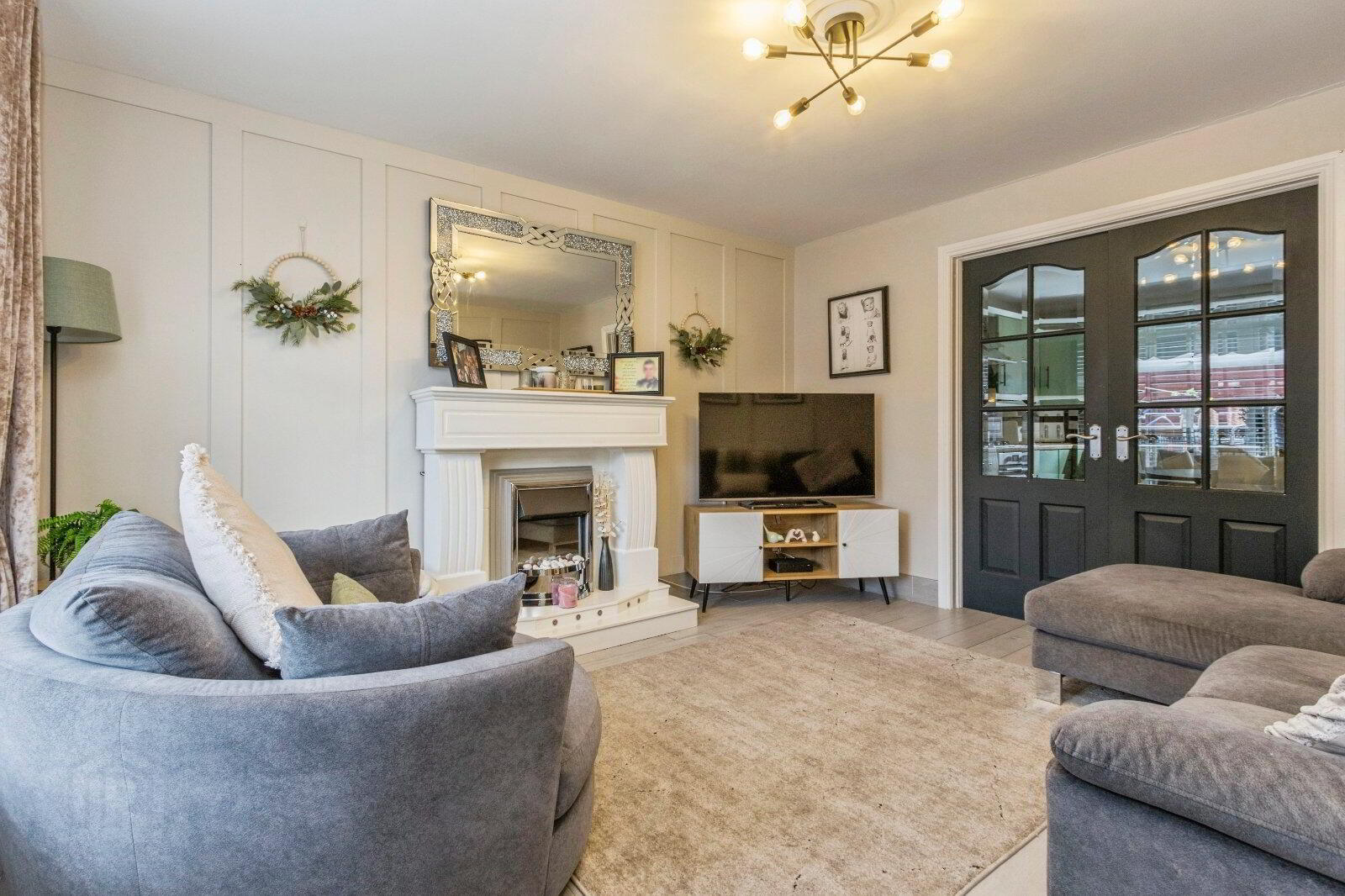
Additional Information
- Modern Semi-Detached Townhouse
- Convenient Location In City Centre
- Four Double Bedrooms
- Living Room With Electric Fire
- Modern Kitchen Open Plan To Breakfast Area
- Gas Heating / Double Glazed Windows
- Stunning Bathroom Suite
- Gated Front Garden/Driveway & Enclosed Rear Garden
Viewing by appointment.
- DESCRIPTION
- Located in the heart of Belfast city, 17d Friendly Street is a modern semi-detached home which will be sure to appeal to a wide range of purchasers. Internally the property is superbly finished throughout and features a front living room, kitchen with breakfast area, four bedrooms and bathroom with white suite. The property has gas fired heating, Upvc double glazed windows and off-street parking to the front. Lanyon Place train station, Glider routes and local bus stops, restaurants, bars and cafes are all within close proximity. Viewing is by appointment with our sales team on (028) 9068 0420
- GROUND FLOOR
- Living Room
- 4.17m x 3.58m (13'8" x 11'9")
Laminate wooden flooring with double doors to kitchen. Electric fire. Outlook to front. - Kitchen
- 4.78m x 3.7m (15'8" x 12'2")
Range of high and low level units. Single drainer stainless steel sink unit with mixer taps. Part tiled walls. Integrated fridge and freezer. Plumbed for washing machine. Built in oven and four ring gas hob. Access to rear garden. - FIRST FLOOR
- Bathroom
- 2.06m x 3.5m (6'9" x 11'6")
Panel bath. Low flush WC. Heated towel rail. Fully tiled walls. Wash hand basin with mixer tap and vanity unit. - Bedroom Two
- 4.75m x 3.6m (15'7" x 11'10")
Double bedroom with carpet and an outlook to the front. - Bedroom Four
- 3.23m x 2.6m (10'7" x 8'6")
A double bedroom with laminate flooring and built in storage cupboard. - SECOND FLOOR
- Bedroom One
- 4.72m x 4.42m (15'6" x 14'6")
Excellent double bedroom with carpet and shower enclosure with thermo controlled shower. - Bedroom Three
- 4.75m x 2.1m (15'7" x 6'11")
A further double bedroom with laminate floor and velux. - OUTSIDE
- Gated garden to the front and an enclosed rear garden with shed.


