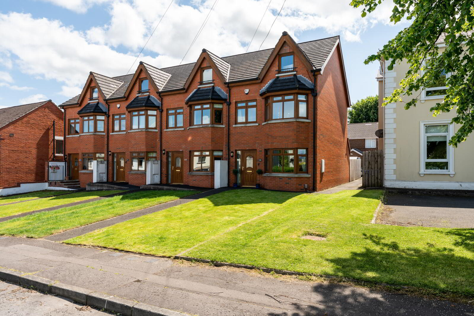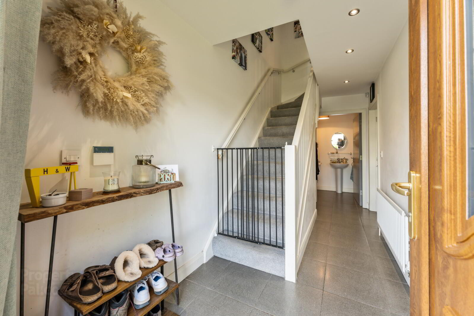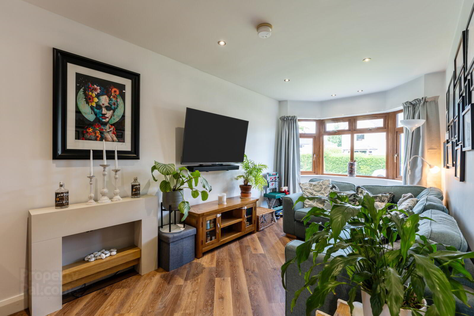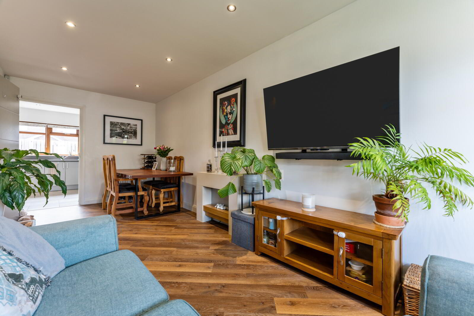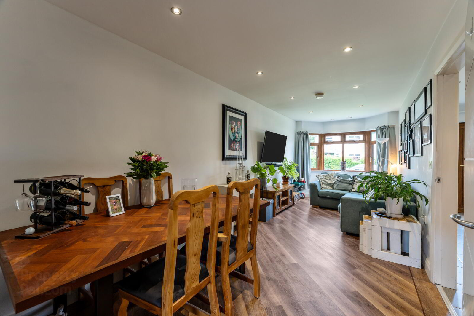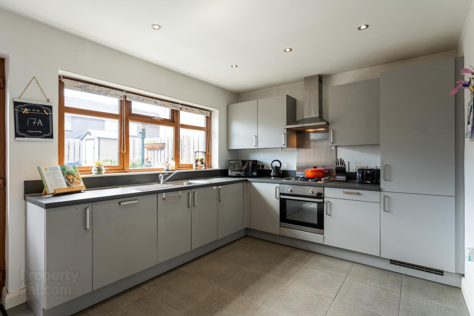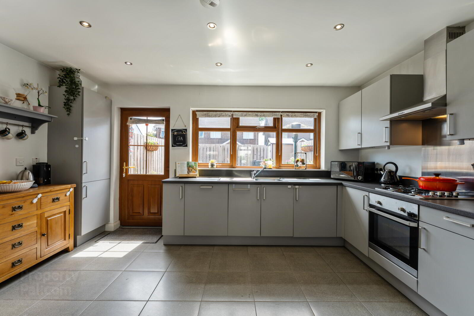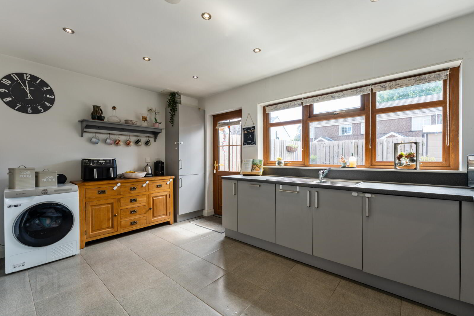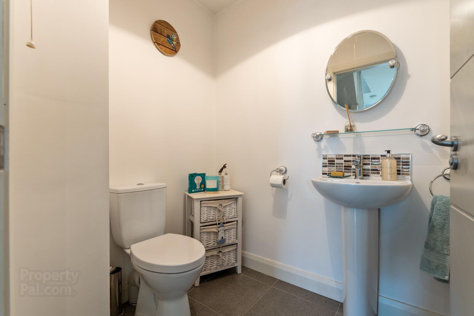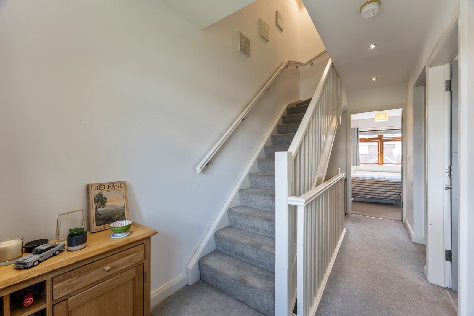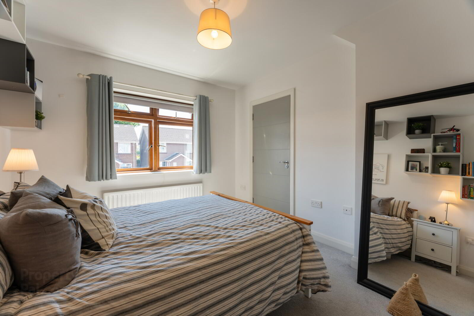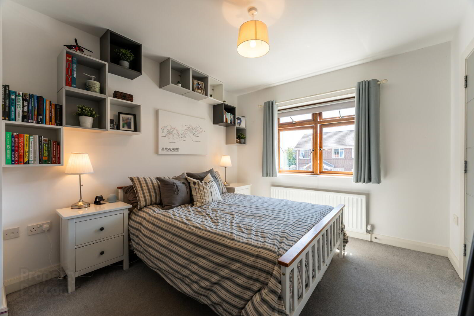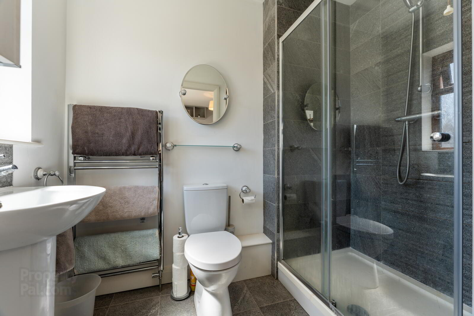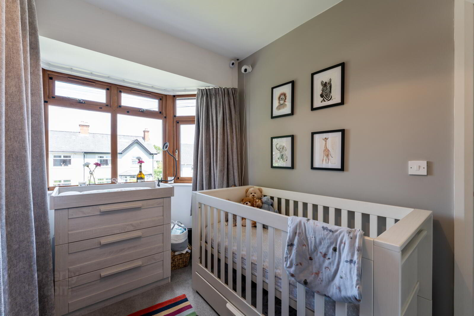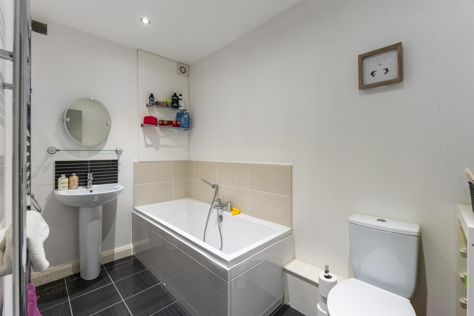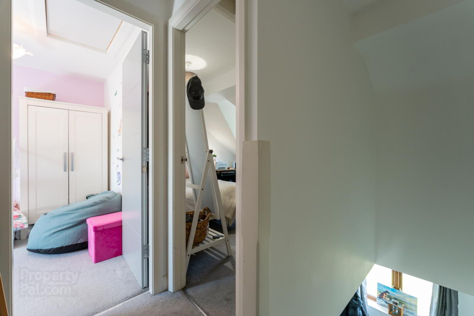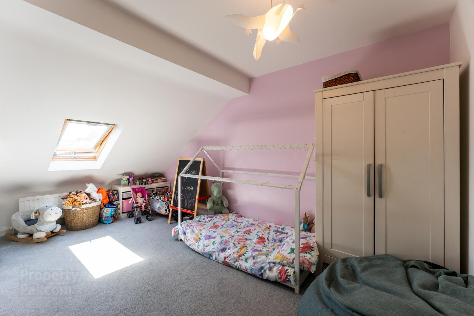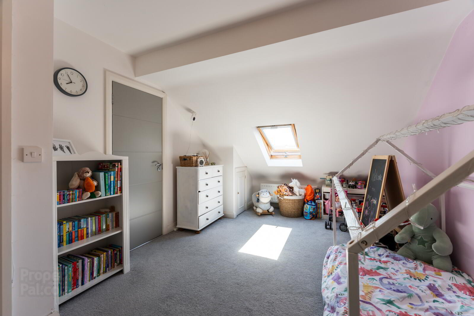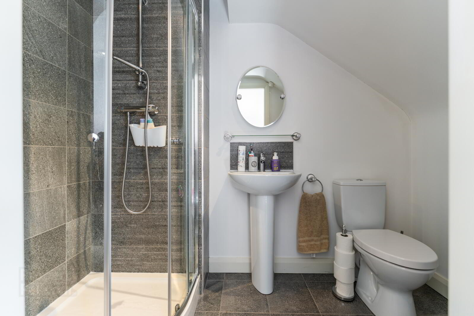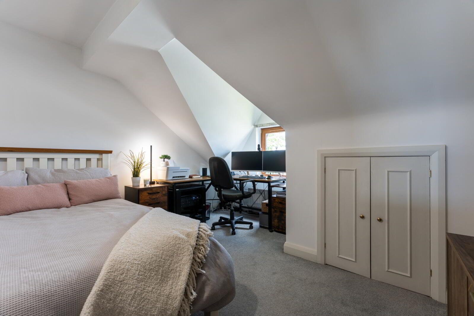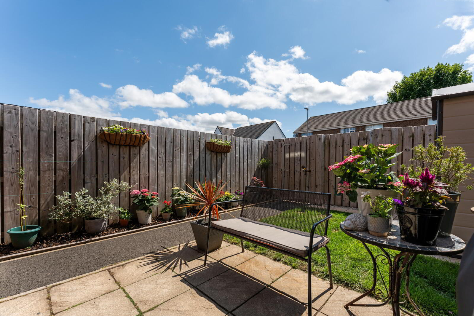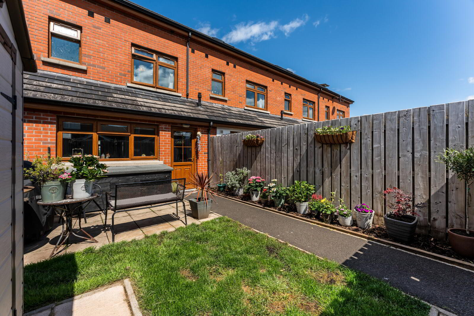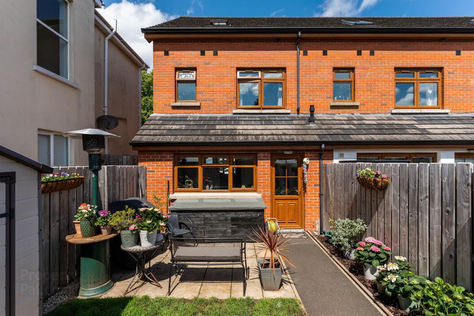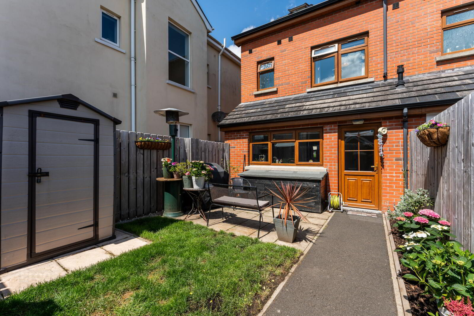17a Wandsworth Parade,
Belfast, BT4 3FW
4 Bed End-terrace House
Asking Price £295,000
4 Bedrooms
1 Reception
Property Overview
Status
For Sale
Style
End-terrace House
Bedrooms
4
Receptions
1
Property Features
Tenure
Not Provided
Energy Rating
Broadband
*³
Property Financials
Price
Asking Price £295,000
Stamp Duty
Rates
£1,822.67 pa*¹
Typical Mortgage
Legal Calculator
In partnership with Millar McCall Wylie
Property Engagement
Views All Time
2,754
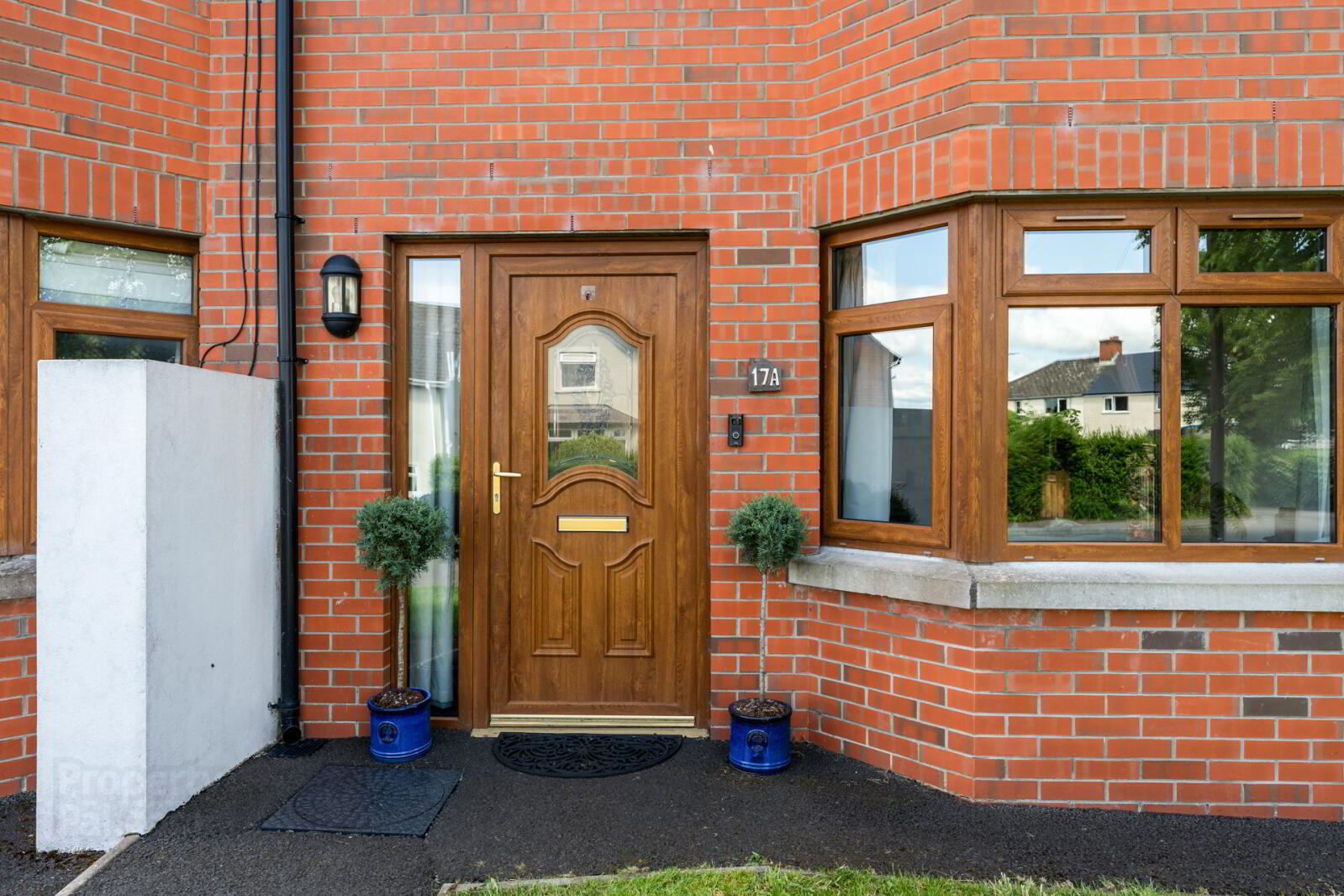
Features
- Impressive End Townhouse Located on Wandsworth Parade
- Positioned Just Off The Bustling Belmont Road Within East Belfast
- Bright And Spacious Accommodation Throughout
- Generous Living / Dining Room
- Modern Fully Fitted Kitchen, With Access To Rear Garden
- Four Well-Proportioned Bedrooms
- Principal Bedroom With En-Suite Shower Room
- Bedroom Two With En-Suite Shower Room On The Second Floor
- Contemporary White Suite Family Bathroom
- Separate Ground Floor WC
- Gas Fired Central Heating
- uPVC Double Glazing Throughout
- Front Garden Laid In Lawn
- Fully Enclosed Rear Garden Laid In Lawn & Paved Patio
- Close To Local Amenities, Public Transport Links, And Leading Schools
- Easy Access To Belfast City Centre, City Airport, Ballyhackamore, And Belmont Villages
- Ideal For A Wide Range Of Buyers - Early Viewing Recommended
- Entrance
- uPVC front door with glass inset and sidelight, leading into reception hall
- Reception Hall
- Tiled flooring, recessed spotlighting, open cloaks area below stairs, access to downstairs WC
- Downstairs WC
- White comprising of low flush WC, pedestal wash hand basin with mixer tap, tiled splashback, tiled flooring, extractor fan, vertical chrome heated towel rail
- Living Room
- 7.14m x 2.62m (23'5" x 8'7")
LVT flooring, feature front bay window, recessed spotlighting, access to kitchen - Kitchen
- 4.65m x 3.23m (15'3" x 10'7")
Fantastic range of high and low level units, laminate work surface with stainless steel sink unit and drainer, one tub with mixer, integrated oven, four ring gas hob above, stainless steel kitchen splashback, stianless steel extractor fan, integrated fridge freezer, integrated dishwasher, integrated washing machine, space for tumble dryer, gs boiler, tiled flooring, recessed spotlighting, access door to rear gardens. - Landing
- First floor, storage cupboard
- Principal Bedroom
- 3.73m x 3.1m (12'3" x 10'2")
Outlook to rear, access to en-suite shower room - En-Suite
- White suite comprising of low flush WC, pedestal wash hand basin with mixer tap, walk-in thermostatically controlled shower, tiled flooring, partly tiled walls, recessed spotlighting, extractor fan
- Bedroom Two
- 3.56m x 2.6m (11'8" x 8'6")
Outlook to front - Bathroom
- White suite comprising of low flush WC, wash hand basin wih mixer tap. panelled bath with handset, tiled flooring, partly tiled walls, recessed spotlighting, extractor fan, vertical chrome heated towel rail
- Landing
- To second floor
- Bedroom Three
- 3.86m x 3.53m (12'8" x 11'7")
Outlook to front - Bedroom Four
- 4.67m x 3.1m (15'4" x 10'2")
Velux window, access to roof space, access to en-suite shower room - En-Suite
- White suite comprising of low flush WC, pedestal wash hand basin with mixer tap, tiled splashback, walk-in thermostatically controlled shower, partyl tiled walls, tiled flooring, recessed spotlighting, extractor fan
- Outside
- Front garden laid in lawn, pathway leading to front door. Rear gardens laid in lawn with paved patio area, ideal for outdoor entertaining. Outside water tap.


