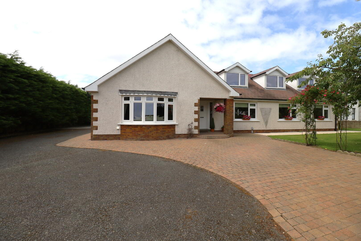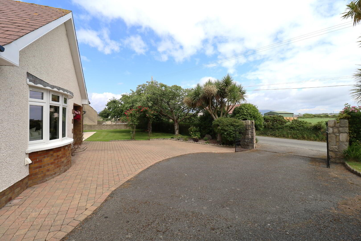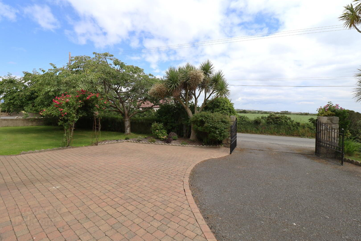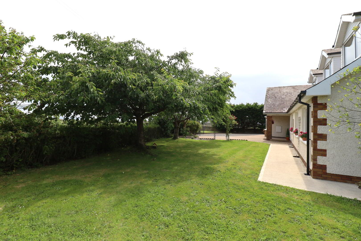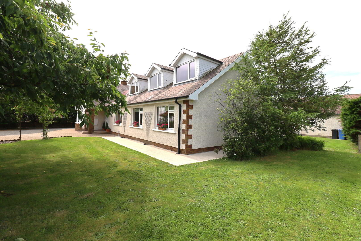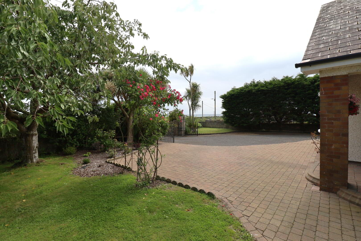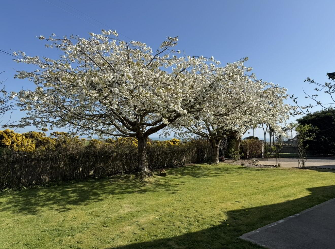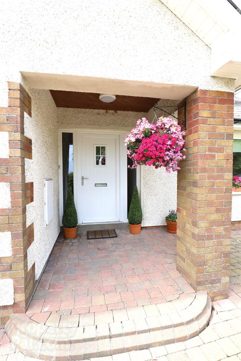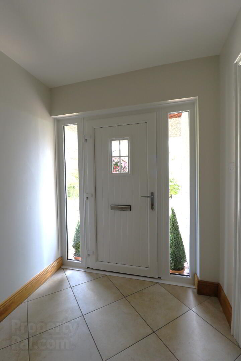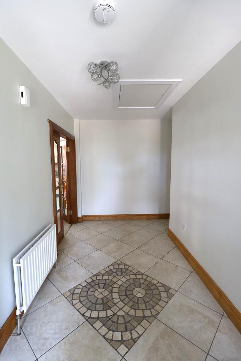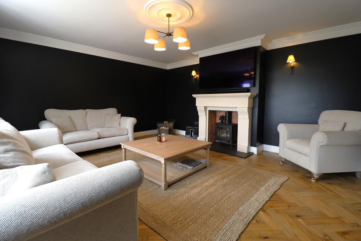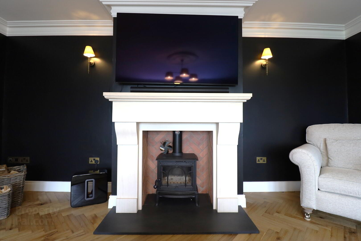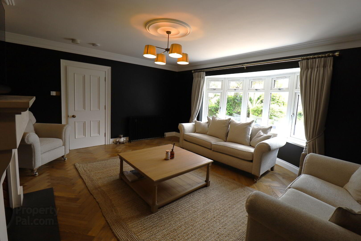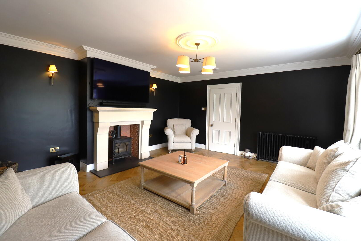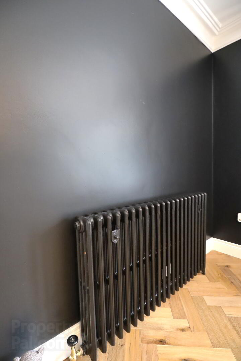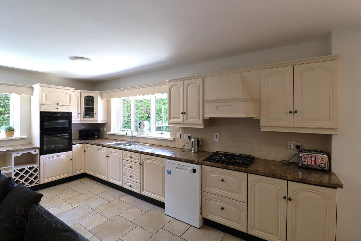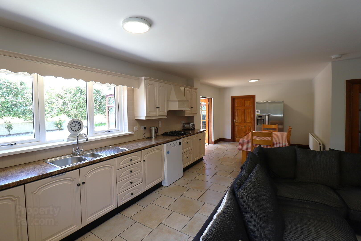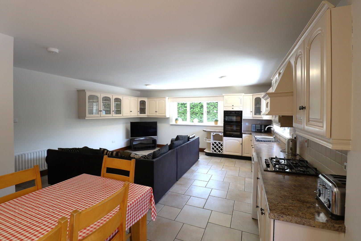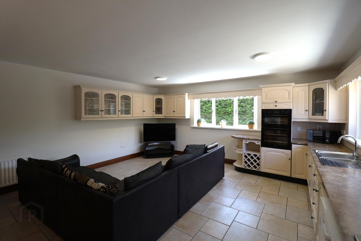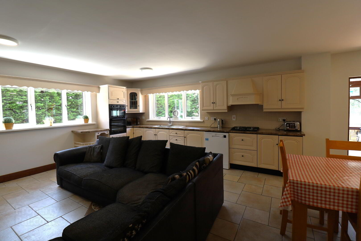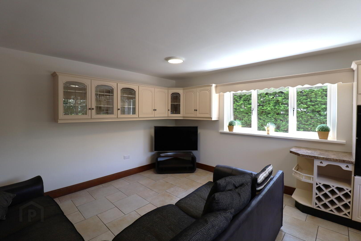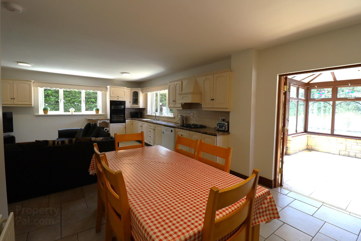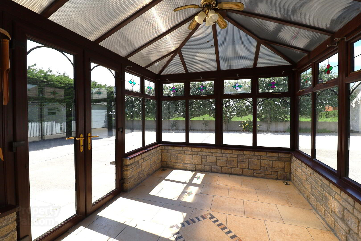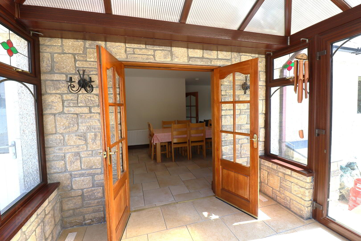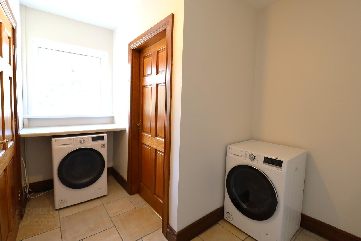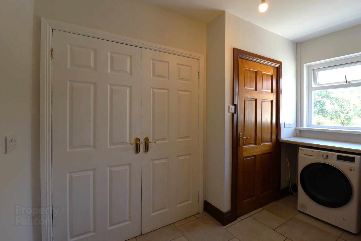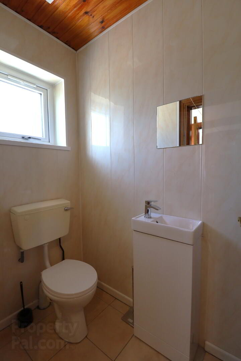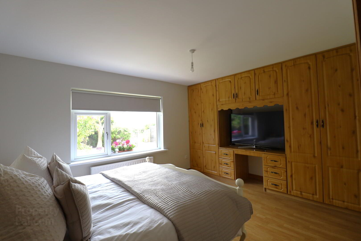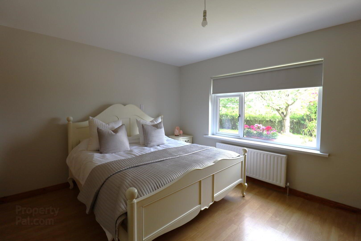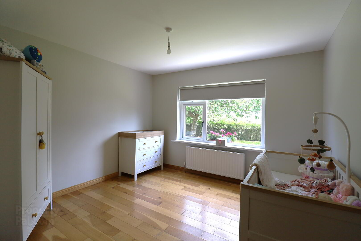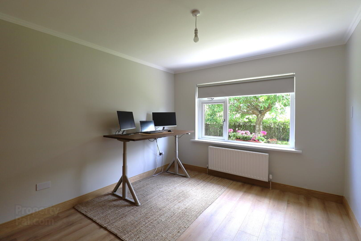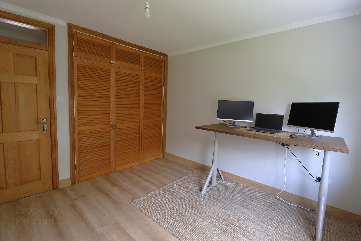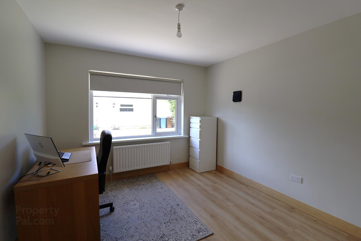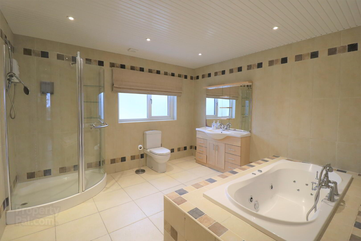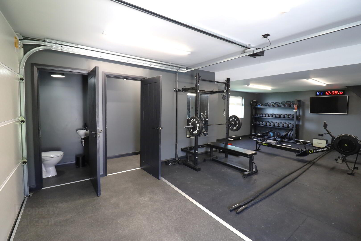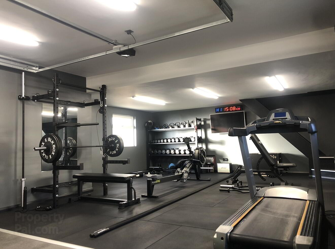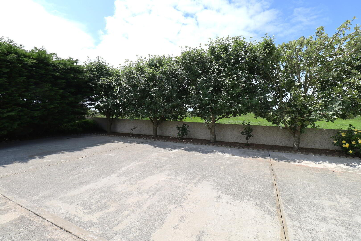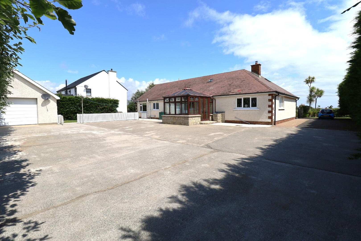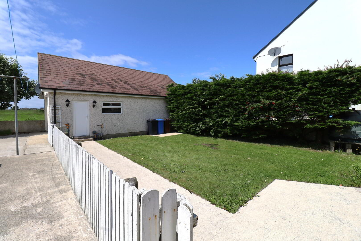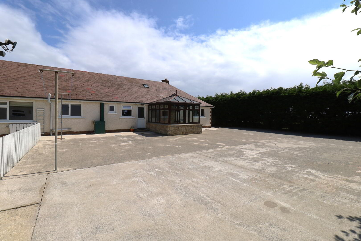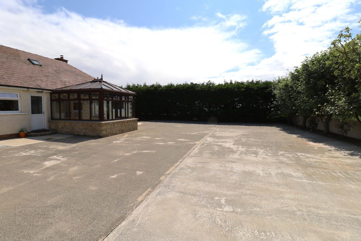17a Leestone Road,
Kilkeel, BT34 4NW
4 Bed Detached Chalet Bungalow
Offers Over £345,000
4 Bedrooms
1 Bathroom
2 Receptions
Property Overview
Status
For Sale
Style
Detached Chalet Bungalow
Bedrooms
4
Bathrooms
1
Receptions
2
Property Features
Tenure
Not Provided
Energy Rating
Heating
Oil
Broadband
*³
Property Financials
Price
Offers Over £345,000
Stamp Duty
Rates
£2,031.20 pa*¹
Typical Mortgage
Legal Calculator
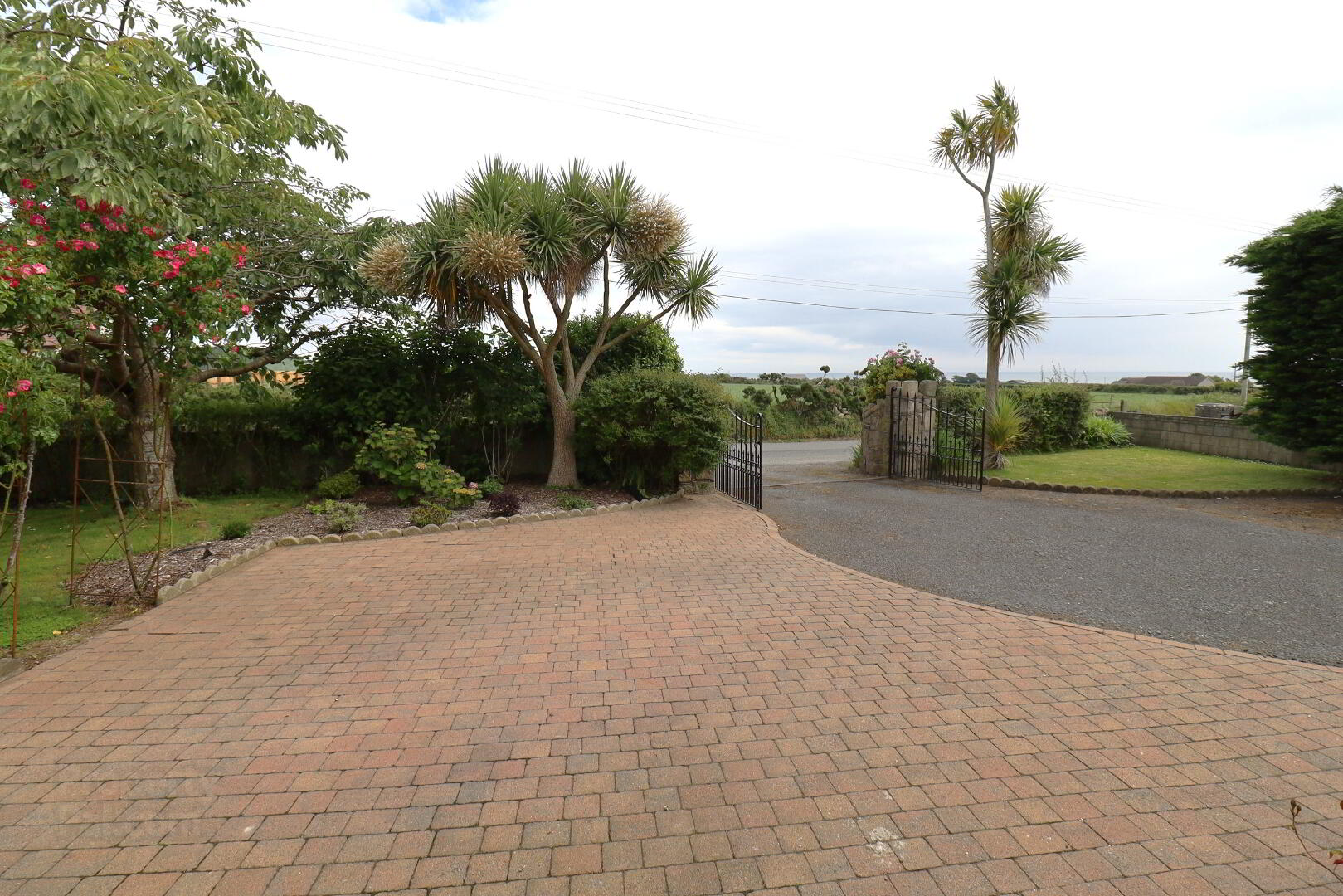
A rare and exciting opportunity to own a truly special detached home just a 5 minute stroll from the stunning Mourne coastline. This spacious 4-bedroom property offers a kitchen and dining area, a modern living room, a large bathroom, well-maintained mature gardens, ample off street parking, and a detached garage.
Early viewing is highly recommended.
Entrance Hall –
PVC door with side lighting. Tiled flooring. Double radiator. Access to roof space. Dry master. Smoke alarms. Oak skirting, architraves and doors. Double power points. Keylite wooden folding loft ladder. Wireless access point.
Living room – 5.25m x 4.43m
Jøtul F100 wood-burning stove. Limestone surround fireplace. Red brick herringbone fireplace. Italian slate hearth. Semi-engineered wooden floor. 4- column cast iron radiator. Full-fibre broadband (including wireless access point) with multiple TV points. Ceiling coving. Thermostat for heating. Double power points.
Kitchen/ Dining – 8.20m x 5.26m
High and low level fitted unit kitchen. Gas hob and electric oven. Stainless steel sink with drainer over rear aspect window. Tiled flooring. LED lighting. Double power points.
Sunroom/ Conservatory –
Glass windows & roof. Mahogany PVC patio doors. Double power point. Wall lighting.
Back porch –
Double radiator. Tiled flooring. Door leading to rear of property.
Utility –
Rear aspect window. Plumbed for washing machine & dryer. Cloak room.
Hot press –
Double doors. Tank. Shelved.
W/C –
White low flush w/c. Pedestal wash hand basin. Tiled flooring. Privacy window. Extractor fan.
Bedroom 1 – 4.49m x 3.45m
Front aspect window. Double radiator. Built in wardrobe. Laminate flooring. Double power points. Openreach ONT fibre connection.
Bedroom 2- 3.63m x 3.45m
Front aspect window. Double radiator. Solid wooden flooring. Double power points.
Bedroom 3 – 3.45m x 3.27m
Front aspect window. Double radiator. Laminate flooring. Double power points. Built in wardrobe, shelved and railed.
Bedroom 4 – 4.02m x 3.26m
Rear aspect window. Double radiator. Laminate flooring. Double power points. Built in wardrobe, shelved and railed.
Bathroom – 3.6m x 3.44m
Raised Jacuzzi bath. Electric shower. Low flush w/c. wash hand basin with vanity unit. Spot lighting. Rear aspect privacy window. Extractor fan. Heated towel rail.
Detached Garage – 8.74m x 5.94m
Toilet and wash hand basin. Separate store room. Full-fibre broadband including wireless access point) with a TV point. External double socket. Remote controlled insulated sectional garage door. Two side aspect windows. Storage loft – floored.
Additional Features:
- Firebird oil boiler and boiler house (installed in 2021)
- Blackout roller blinds fitted in bedrooms and kitchen
- Sensor lights to rear of property
- Satellite dish
- PVC windows throughout
- Insulated cavity wallsInsulated loft
- Ample parking to front and rear of property
- Tarmac driveway to front and concrete yard area to rear
- Garden to front and rear with mature trees and shrubbery
- Gated access
- Private and enclosed
Planning permission (Application reference: LA07/2023/2600/F) single storey rear extension granted on 30th January 2024 (Expires: 30th January 2029)
Rates = £1,949.95


