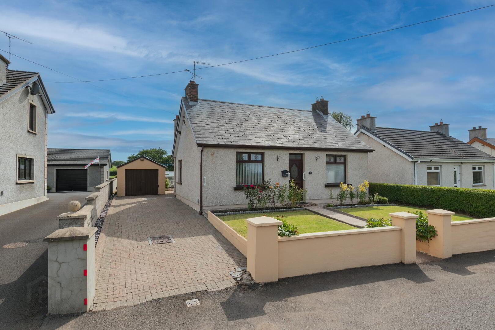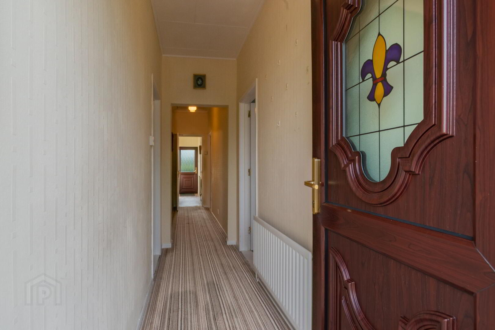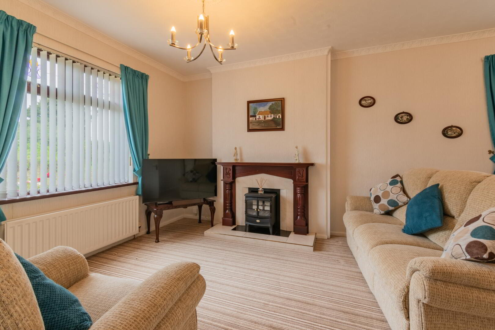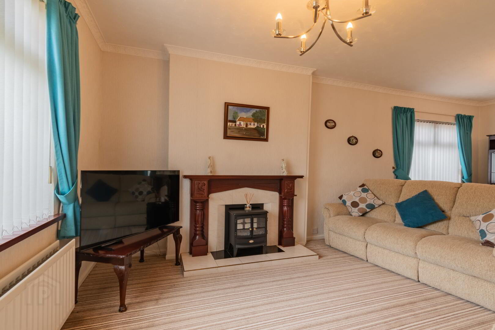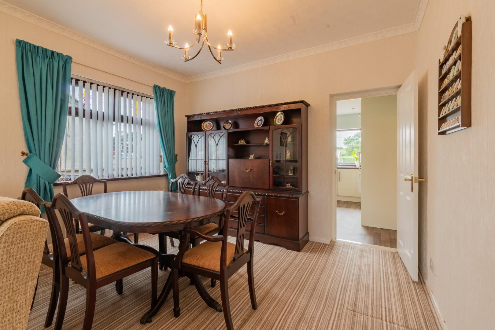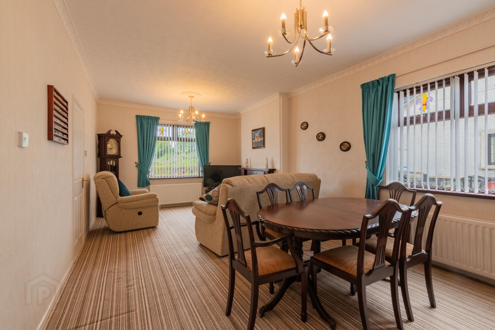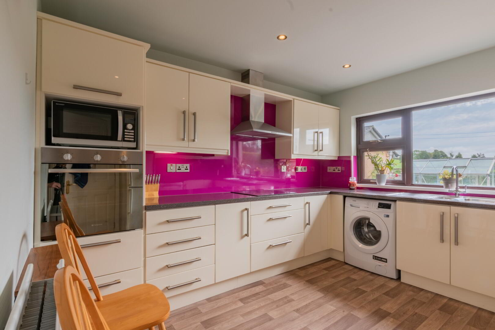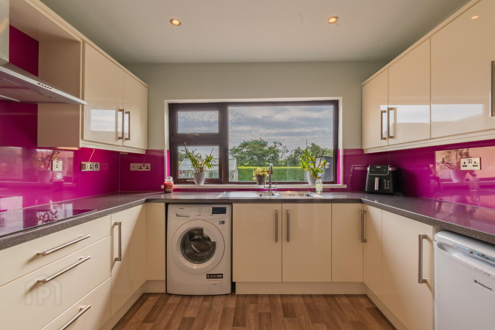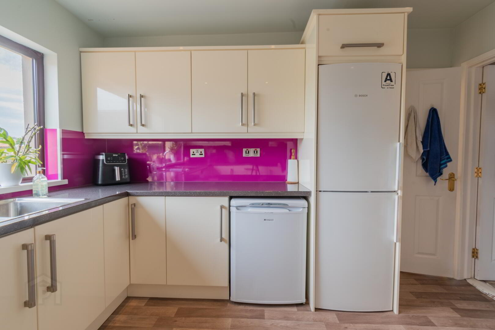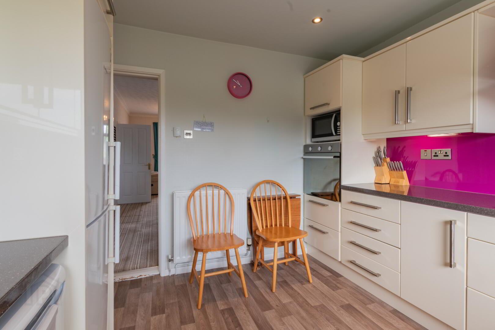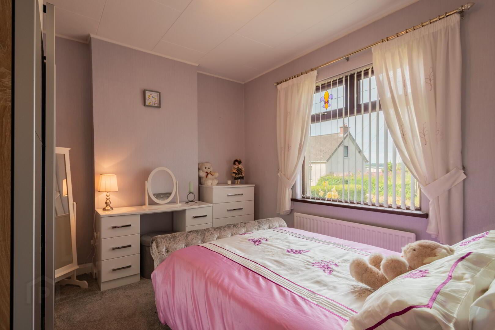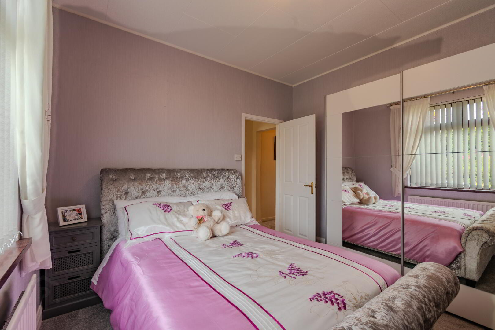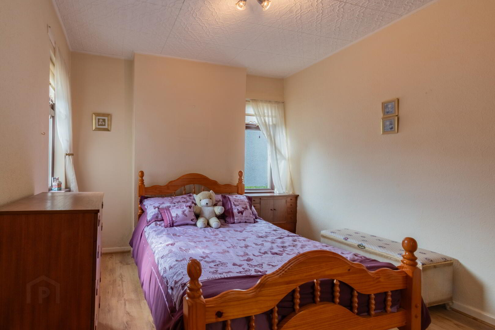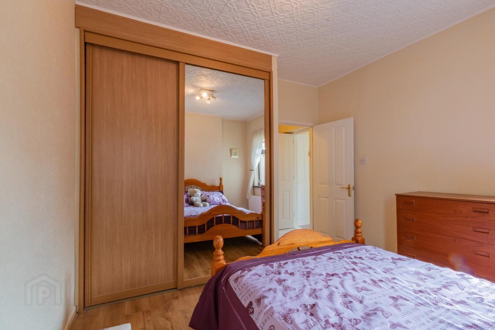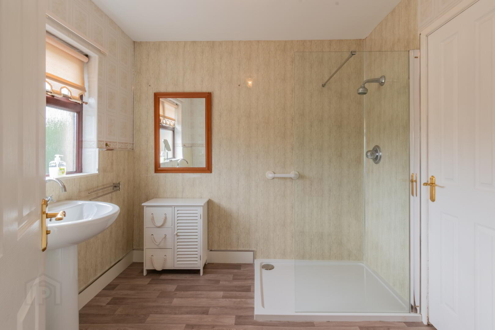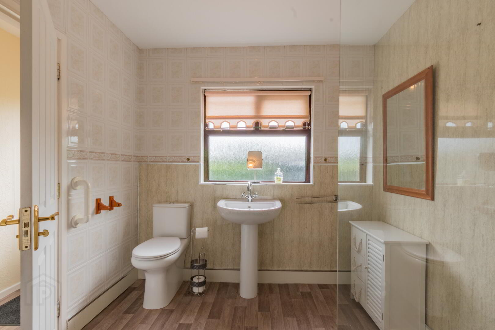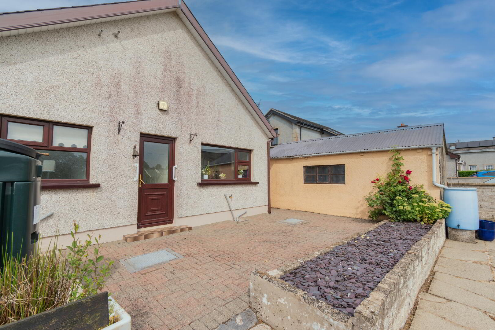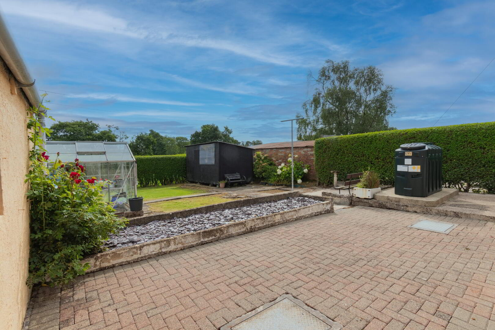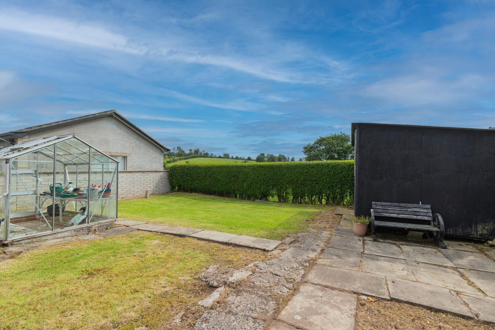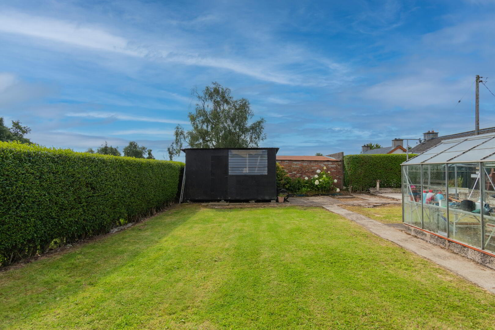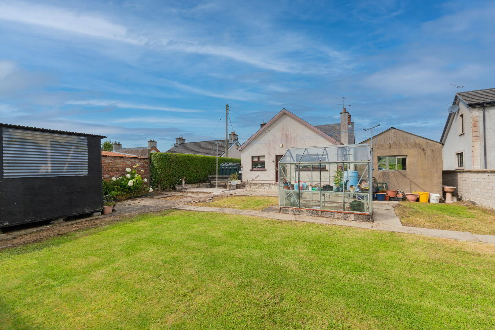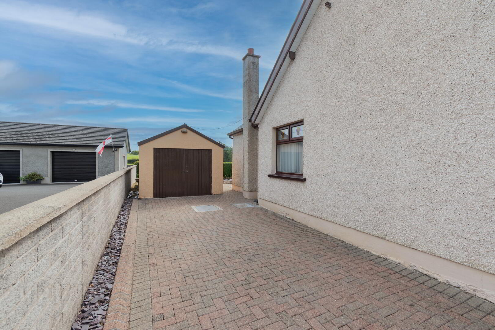17a Dunnygarran Road,
Cullybackey, Ballymena, BT43 5PS
2 Bed Detached Bungalow
Offers Over £175,000
2 Bedrooms
1 Bathroom
1 Reception
Property Overview
Status
For Sale
Style
Detached Bungalow
Bedrooms
2
Bathrooms
1
Receptions
1
Property Features
Size
97 sq m (1,044 sq ft)
Tenure
Freehold
Energy Rating
Heating
Oil
Broadband
*³
Property Financials
Price
Offers Over £175,000
Stamp Duty
Rates
£1,242.00 pa*¹
Typical Mortgage
Legal Calculator
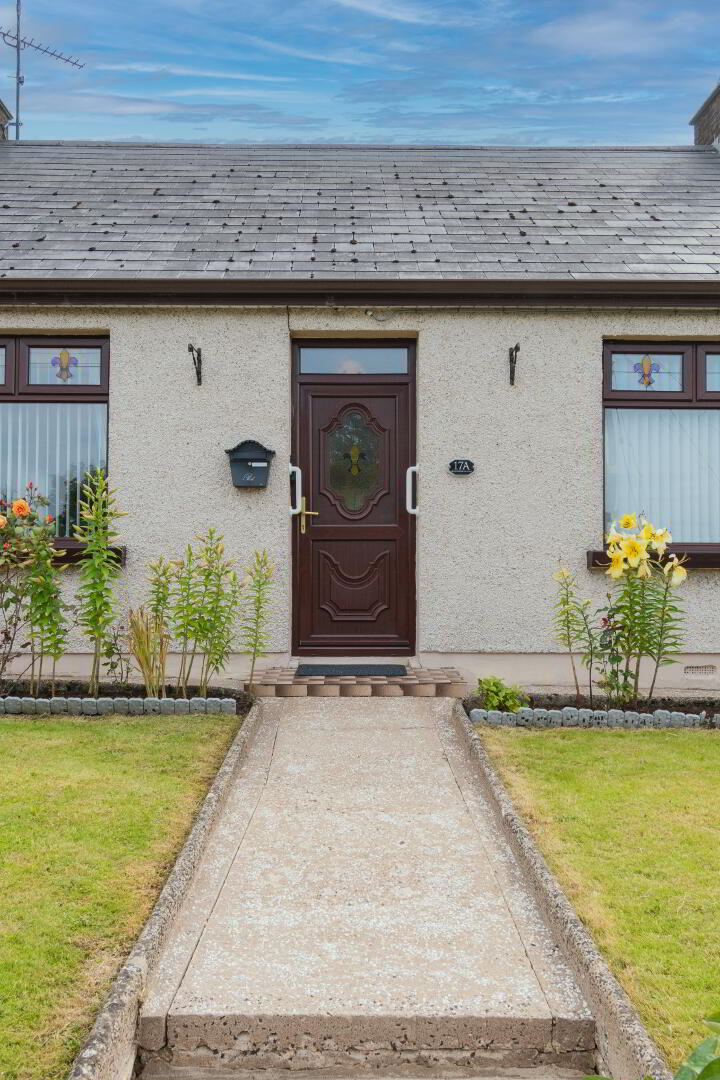
Additional Information
- Two Bed Detached Bungalow
- Modern Fitted Kitchen & Shower Room
- Detached Garage & Private Driveway
- Mature, Spacious Garden Space to Front & Rear
- Oil Fired Central Heating & uPVC Double Glazing Throughout
- Rural Location with Fantastic Links to Public Transport, Local Amenities & More
- Offered to the Market with No Onward Chain
McCartney & Crawford is delighted to welcome 17a Dunnygarran Road, Cullybackey to the open sales market. A welcome addition to the market, we are certain that this will be a popular listing; rural yet convenient, superb potential, and one level accommodation.
Internally, you will find the entrance hall leading to a fantastically proportioned, bright open plan living / dining space complete with open fire. Passing through this, you will find the modern, high-gloss fitted kitchen complete with integrated eye-level oven and other mod-cons. The shower room is again a bright, airy space and boasts a large hot-press cupboard with storage. To the right hand side of the house, you will find two good double bedrooms (one with built-in storage).
Outside, No. 17a continues to impress with a fully paviour driveway and rear patio space, with lawns, flowerbeds and mature shrubbery and hedging to front and rear. There is a detached garage accessed directly from the driveway, as well as greenhouse and previous pigeon shed.
A road seldom travelled, No. 17a enjoys a quiet countryside hamlet-style location with rear aspects onto agricultural land, while maintaining the ease of access to local amenities such as schools, and the train station only being a few moments away, as well as ideal links to surrounding villages, commuting roads and the beautiful North Coast.
We can only recommend early personal inspection to truly appreciate all this listing has to offer to the discerning bungalow purchaser. Give us a call today on 028 2565 2272 to arrange your viewing.
GROUND FLOOR ACCOMMODATION
HALLWAY 3’4 x 22’1 (1.06m x 6.75m)
Glazed PVC Front Door, Carpeted Flooring, Radiator, Socket Points, Electrics Board on Wall, Attic Access.
OPEN PLAN LIVING / DINING 22’7 x 11’8 (6.93m x 3.62m)
Carpeted Flooring, Windows to Front & Side, Open Fire with Decorative Surround, 2x Radiators, Socket Points, Decorative Ceiling Moulding.
KITCHEN 11’5 x 10’2 (3.52m x 3.13)
Wood Effect Laminate Flooring, High Gloss Eye & Low-Level Units with Stone Effect Laminate Worktop, and Statement High Gloss Backsplash, Integrated Hob & Oven, Plumbed for Auto, Space for Fridge Freezer, Window to Rear, Stainless Steel 1.5 Bowl Copie Sink & Drainer, Socket Points, Radiator, Recessed Spot Lighting.
REAR HALL 2’8 x 11’5 (0.87m x 3.62m)
Wood Effect Laminate Flooring, Glazed PVC Door to Rear, Radiator, Storage Cupboard.
BEDROOM ONE 11’9 x 10’7 (3.64m x 3.28m) (WPS)
Carpeted Flooring, Window to Front, Radiator, Socket Points.
BEDROOM TWO 10’7 x 10’8 (3.28m x 3.32m) (Inc. Wardrobe)
Wood Effect Laminate Flooring, Windows to Rear & Side, Radiator, Socket Points, Built-In Wardrobe with Sliding Mirrored Doors.
SHOWERROOM 8’3 x 8’0 (2.53m x 2.44m)
Wood Effect Laminate Flooring, Window to Rear, Pedestal Sink, Low-Flush WC & Walk-In Shower with Mains Mixer Shower, Radiator, Hot-Press Cupboard with Tank & Shelving.
OUTSIDE
FRONT
Paviour Driveway leading to Garage & Rear Garden, Laid in Lawn with Mature Flowerbeds.
REAR
Paviour Patio Space leading to Lawn, Oil Tank, Greenhouse & Shed, Mature Shrubbery & Hedging.
GARAGE 17’9 x 9’7 (5.47m x 2.97m)
Concrete Flooring, Electrics & Lighting, Double Wooden Doors to Driveway, Window to Side.
Estimated Domestic Rate Bill: £1242.00 as per the LPS Website 2025/26.
Total Area: 97 SQM / 1044 SQFT as per the LPS Website 2025/26.
Tenure: Assumed Freehold.
Heating: uPVC Double Glazing Throughout.
Glazing: Oil Fired Central Heating.
Viewing Arrangements: By Previous Appointment with Agent Only.
These particulars, whist believed to be accurate are set out as a general outline only for guidance and do not constitute any part of an offer or contract. Intending purchasers should not rely on them as statements of representation of fact but must satisfy themselves by inspection or otherwise as to their accuracy. No person in the employment of McCartney and Crawford has the authority to make or give any representation or warranty in respect of the property.
Directions
Beautifully situated in the rural outskirts of Cullybackey, No. 17a enjoys a tranquil countryside setting, while remaining conveniently connected. The village – with its shops, cafes, train station and schools – is walking distance to the property and only a few minutes by car.
Ballymena town centre is easily reached in under 10 minutes by car, offering a wide range of retail and leisure amenities. With direct access to main road and rail links, this property is perfectly placed for commuting to Belfast, the North Coast & beyond.


