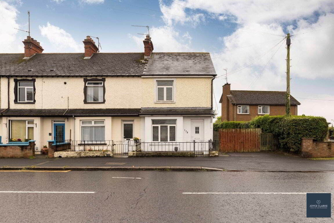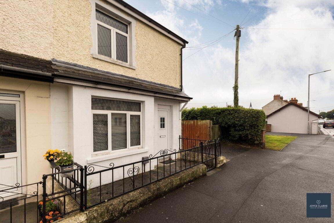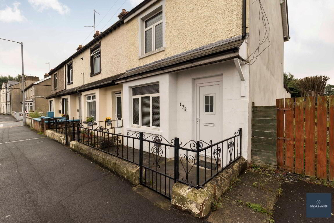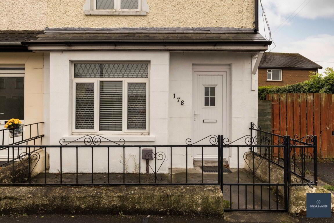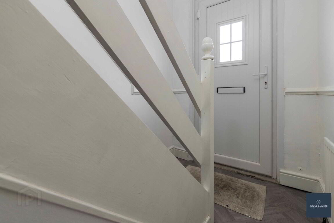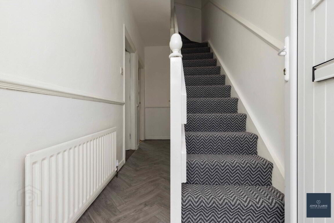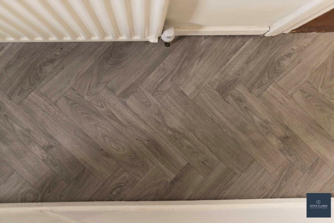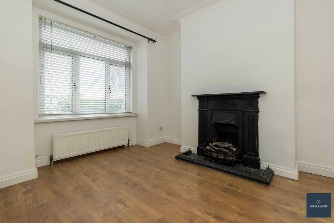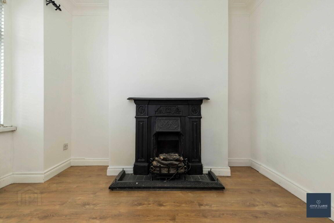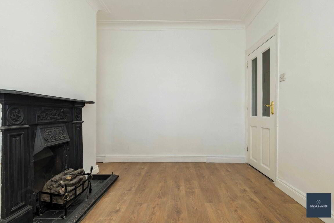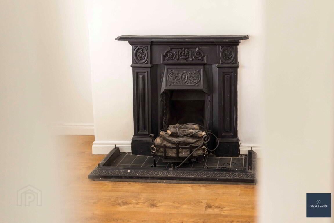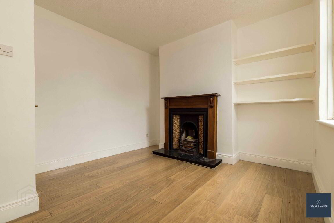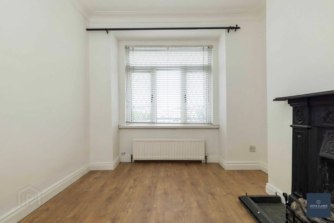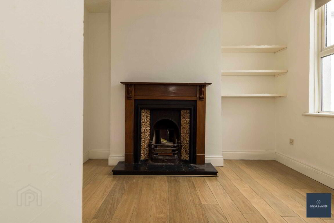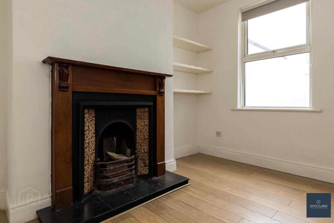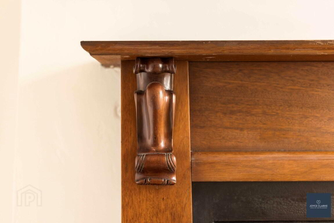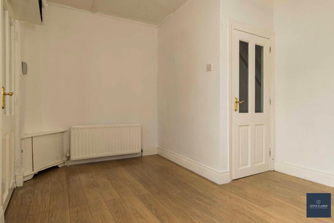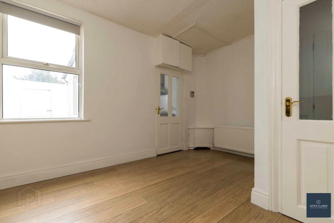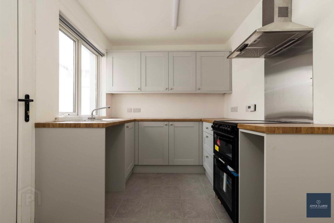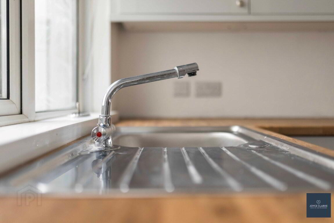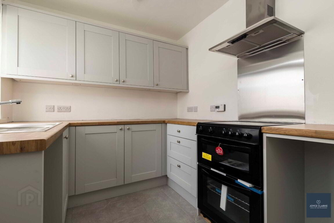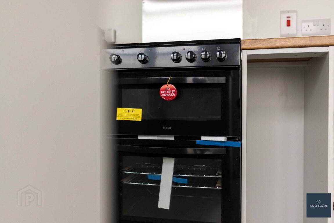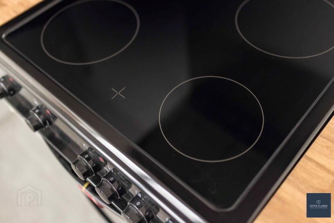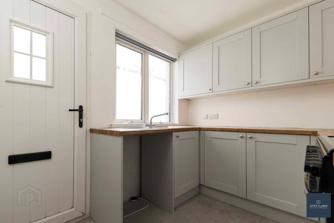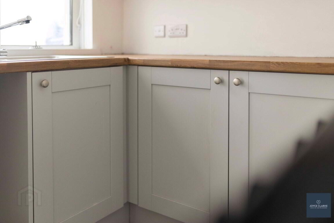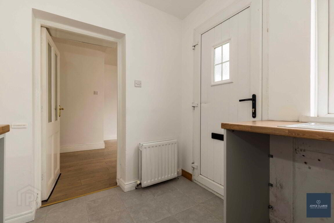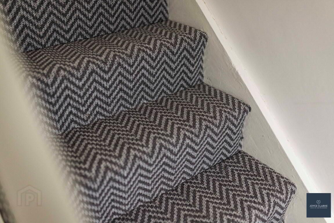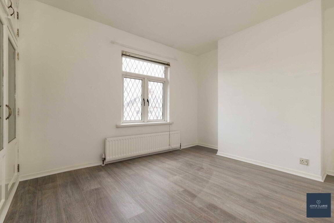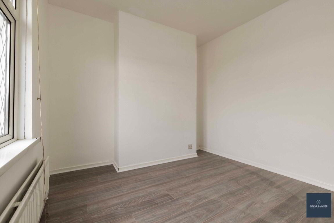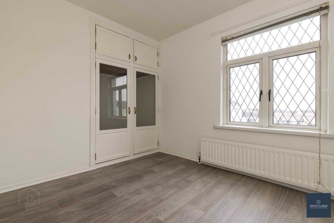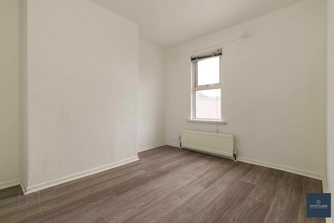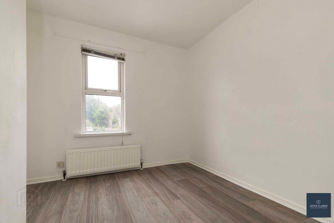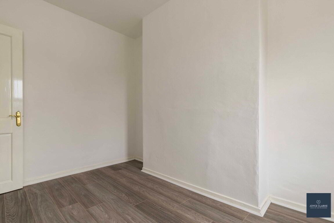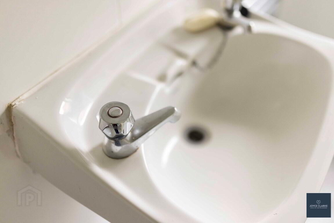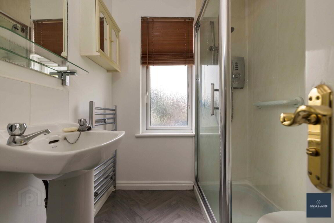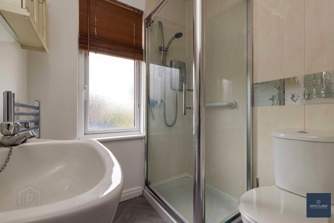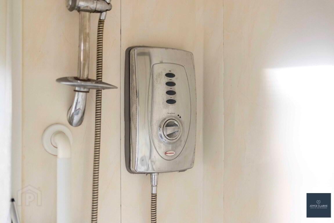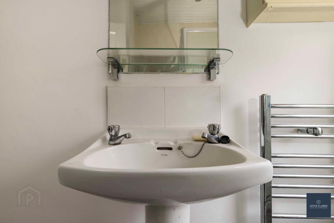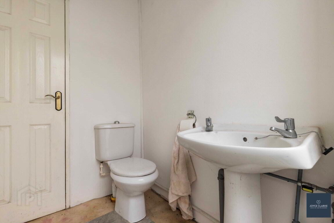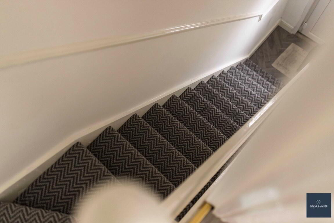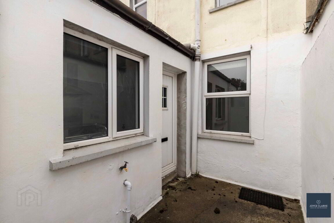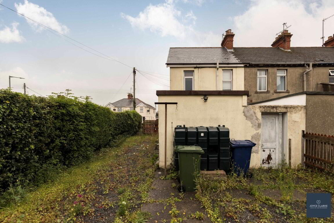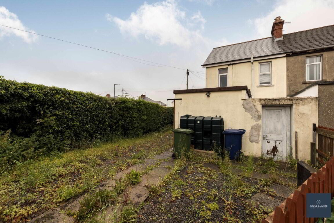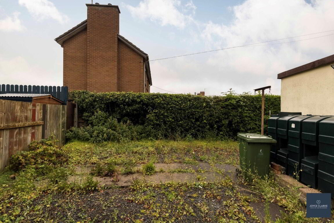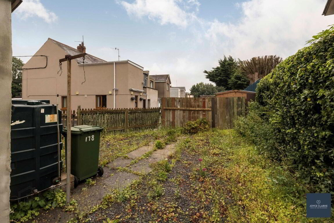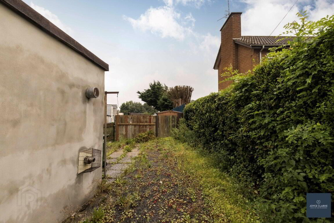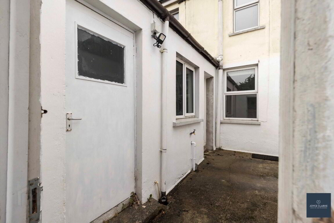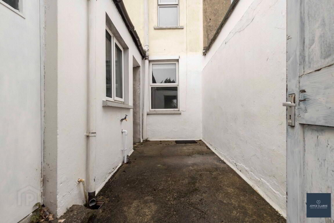178 West Street,
Portadown, BT62 4BT
2 Bed End-terrace House
Offers Over £110,000
2 Bedrooms
1 Bathroom
2 Receptions
Property Overview
Status
For Sale
Style
End-terrace House
Bedrooms
2
Bathrooms
1
Receptions
2
Property Features
Tenure
Not Provided
Energy Rating
Broadband Speed
*³
Property Financials
Price
Offers Over £110,000
Stamp Duty
Rates
£432.92 pa*¹
Typical Mortgage
Legal Calculator
Property Engagement
Views Last 7 Days
339
Views Last 30 Days
1,740
Views All Time
4,112
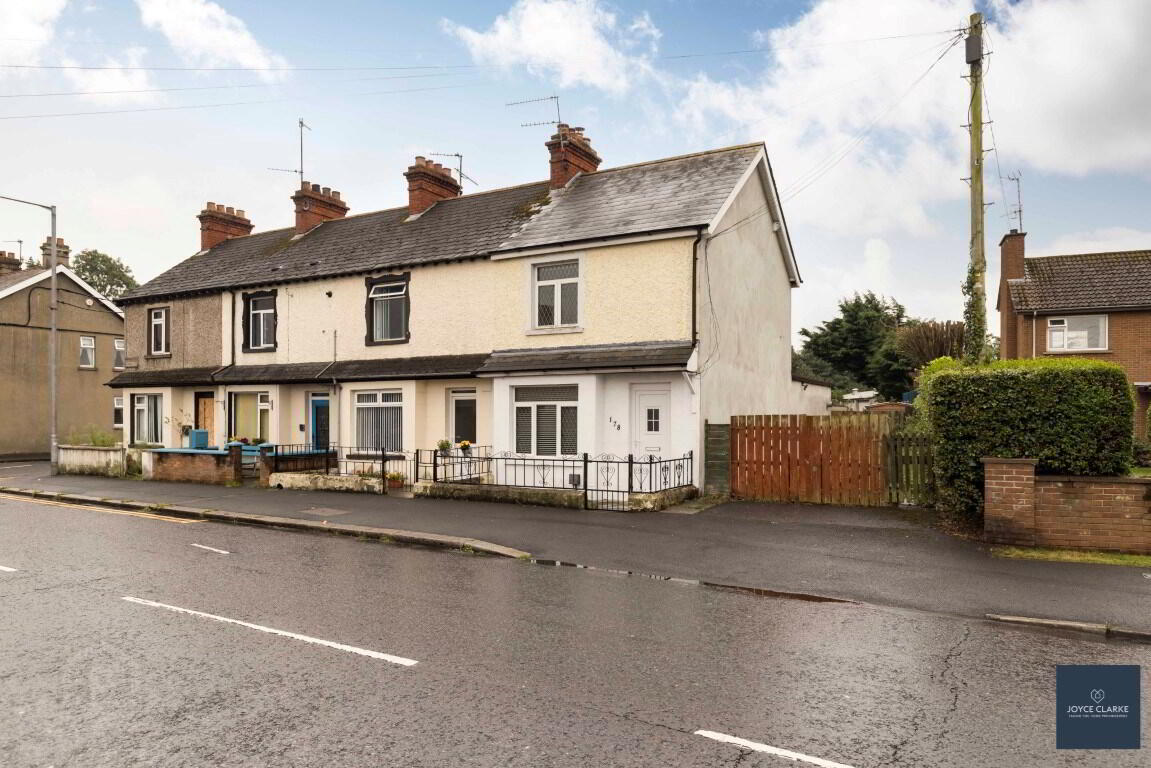
Additional Information
- Living room with open fire
- Second reception room
- Two well proportioned bedrooms (master with built in storage)
- Boiler house to rear with WC
- Bathroom suite with electric shower
- Oil fire central heating
- Double gated access providing off street parking
- Benefits from a large site to rear and side
- Chain free
- New interlinked smoke alarms system
178 West Street is perfect for those on the hunt for a first time home or equally desirable as an investment property. It is ideally located within easy walking distance of schools, shops and Portadown town centre making this perfect for those with young families. This home is well presented throughout and features a beautiful new kitchen with integrated oven and hob and LED lighting. There are two reception rooms, both of which have feature fireplaces. On the first floor there are two well proportioned bedrooms (master with built in storage), and a modern shower room with electric shower. To the outside this property sits on a generous sized plot, and double gates offer off street parking. This sale is chain free for buyers convenience. Early viewing comes highly recommended!
ENTRANCE HALLUPVC entrance door with glazed panel. Single panel radiator. Storage closet under stairs. Wood effect vinyl flooring.
LIVING ROOM
2.91m x 3.36m (9' 7" x 11' 0")
Front aspect reception room with feature fireplace consisting of cast iron surround and tiled hearth. Double panel radiator. Wood effect laminate flooring.
SECOND RECEPTION ROOM/DINING ROOM
4.62m x 3.23m (15' 2" x 10' 7")
Feature fireplace with wood surround and tiled hearth. Double panel radiator. Wood effect laminate flooring.
KITCHEN
2.29m x 2.95m (7' 6" x 9' 8")
New high and low level kitchen cabinets. Space for cooker with stainless steel extractor canopy and splashback above. Stainless steel sink and drainage unit. Tiled flooring. Double panel radiator. UPVC door giving access to rear.
FIRST FLOOR LANDING
Wood effect laminate flooring
MASTER BEDROOM
3.65m x 2.89m (12' 0" x 9' 6") (EXCLUDING WARDROBE)
Front aspect double bedroom. Range of fitted bedroom furniture. Double panel radiator.
BEDROOM TWO
2.73m x 3.34m (8' 11" x 10' 11")
Rear aspect bedroom. Wood effect laminate flooring. Double panel radiator.
FAMILY BATHROOM
1.7m x 2.27m (5' 7" x 7' 5")
Panelled shower enclosure with electric shower. Wash hand basin with pedestal and dual flush WC. Heated towel rail. Wood effect vinyl flooring.
OUTSIDE
FRONT
Gated access with concrete area leading to front door.
REAR YARD
Fully enclosed rear yard with access to rear garden. Low maintenance concrete area. Outside tap and lighting.
BOILER HOUSE
Dual flush WC and wash hand basin with pedestal. Oil fired burner.
REAR GARDEN
Double gated access providing off street parking. Laid in stone. Oil tank. Outside lighting.


