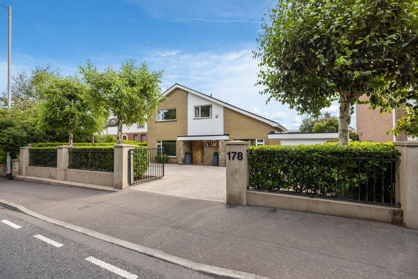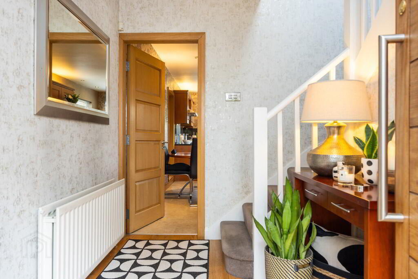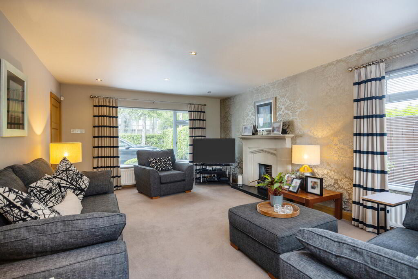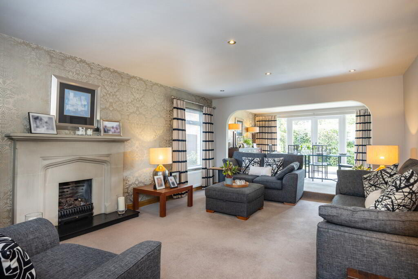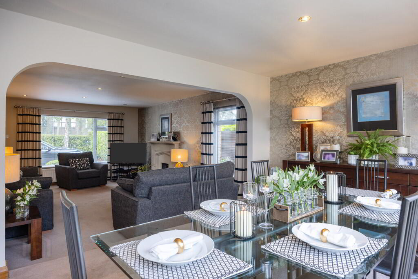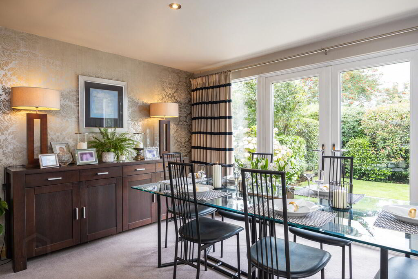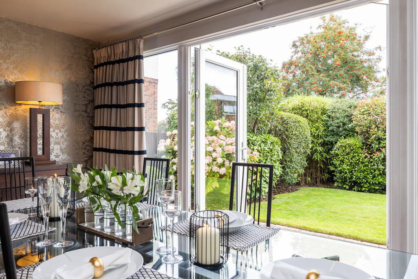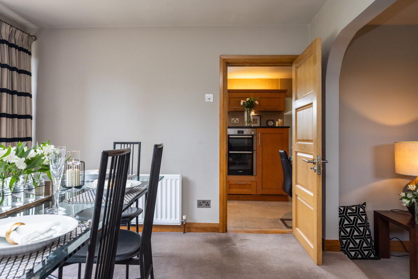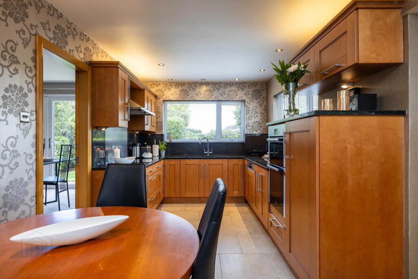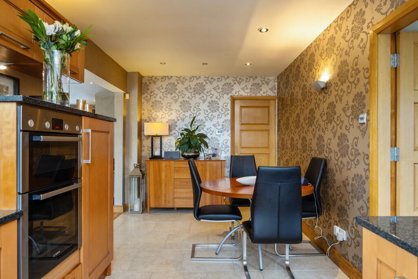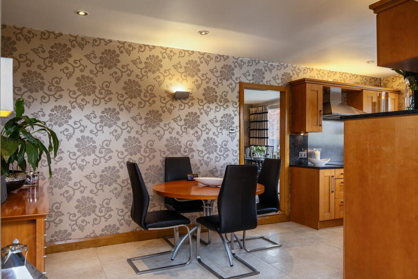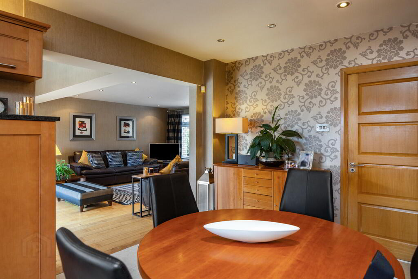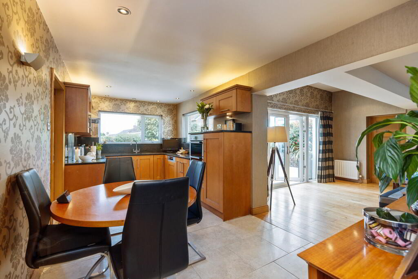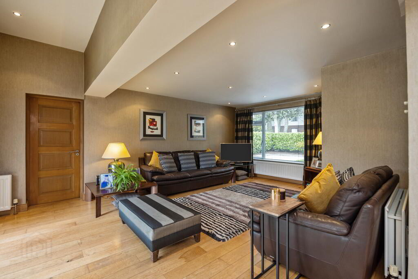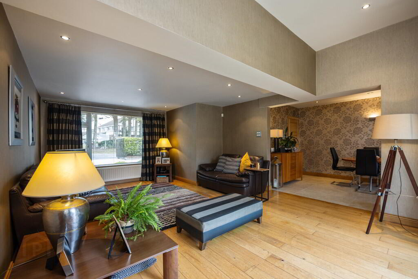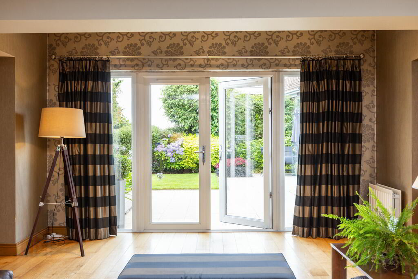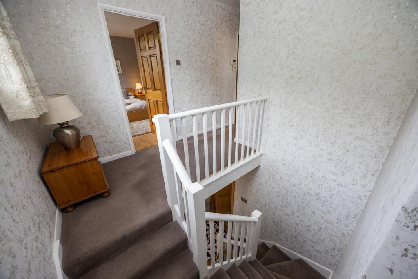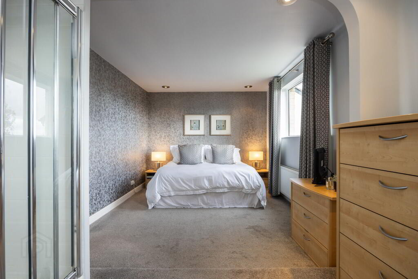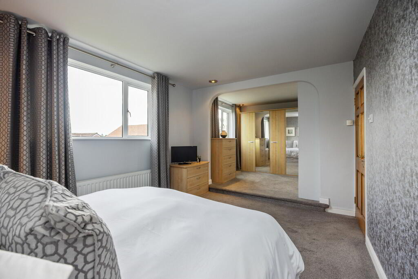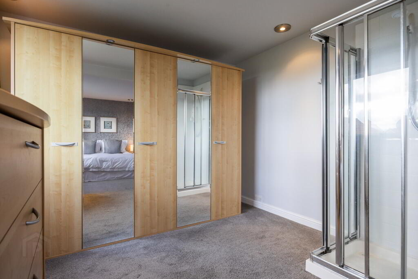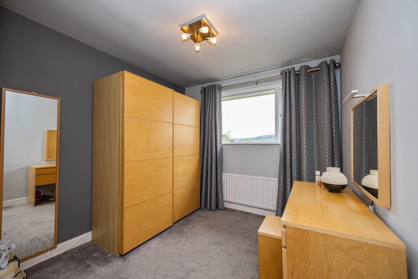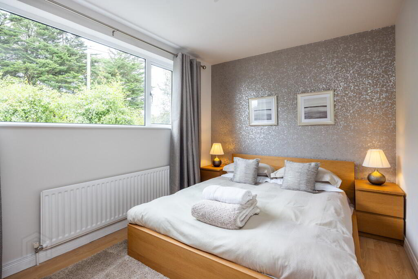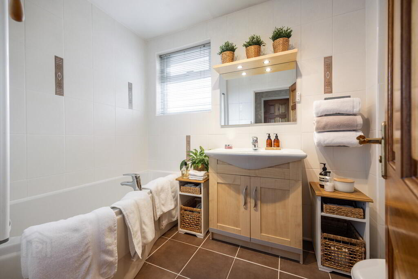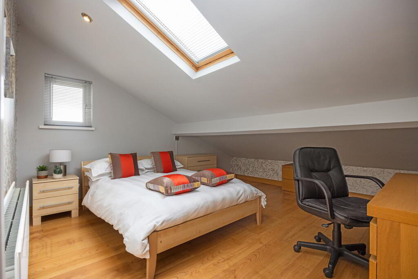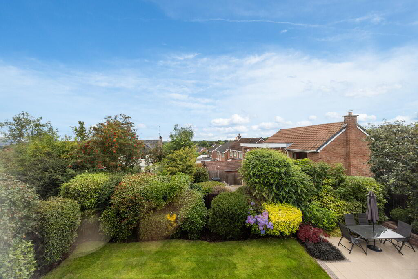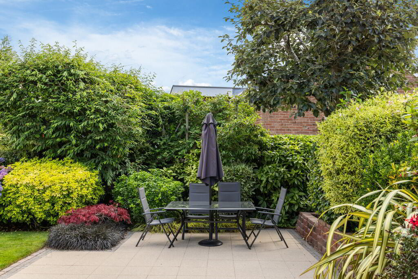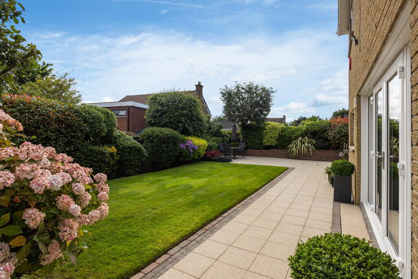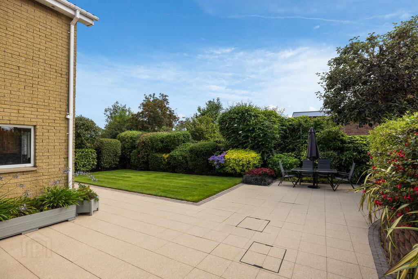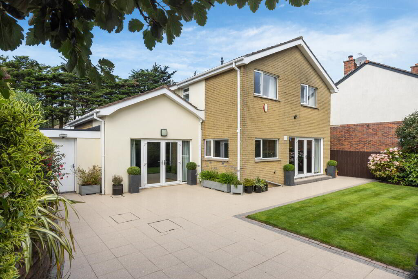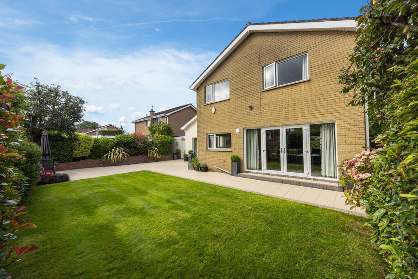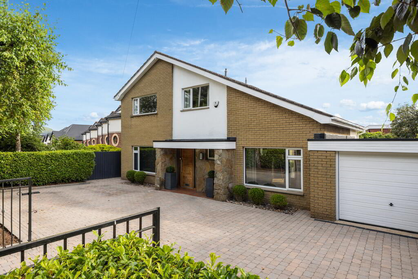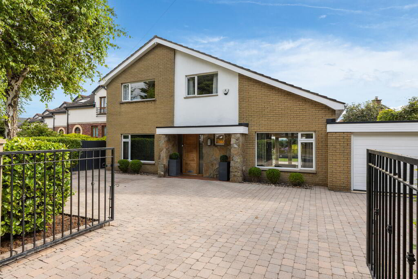178 Finaghy Road South,
Belfast, BT10 0DH
4 Bed Detached House
Offers Around £489,950
4 Bedrooms
2 Bathrooms
2 Receptions
Property Overview
Status
For Sale
Style
Detached House
Bedrooms
4
Bathrooms
2
Receptions
2
Property Features
Tenure
Not Provided
Energy Rating
Broadband
*³
Property Financials
Price
Offers Around £489,950
Stamp Duty
Rates
£2,686.04 pa*¹
Typical Mortgage
Legal Calculator
In partnership with Millar McCall Wylie
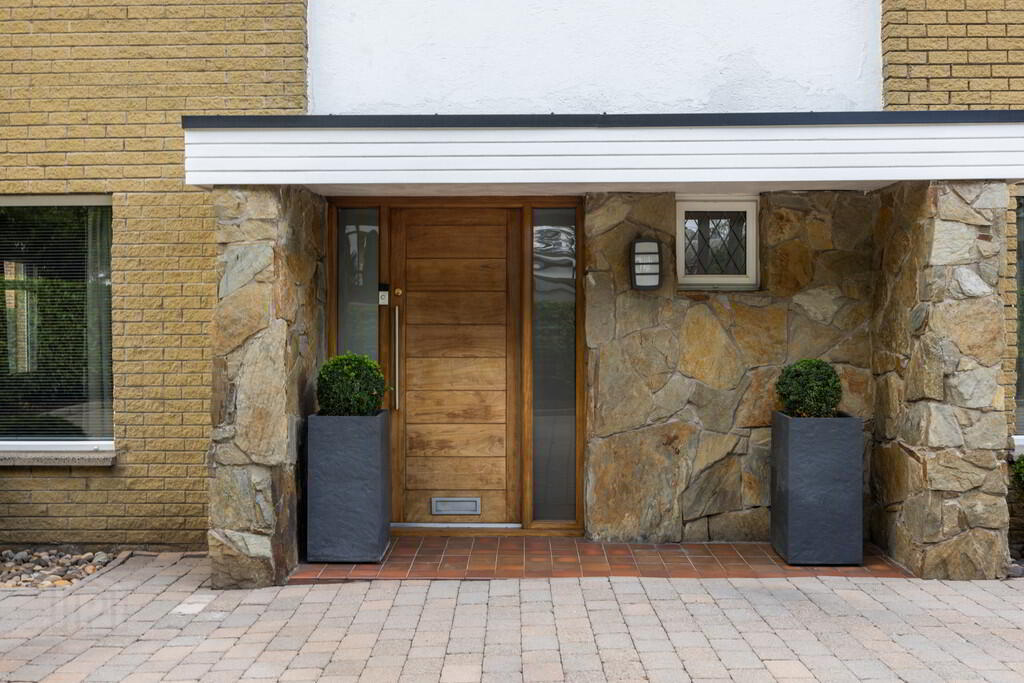
Additional Information
- Superb Detached Family Home
- Four Well Proportioned Bedrooms
- Principal Bedroom With Dressing Area And Ensuite Shower
- Formal Lounge Open Plan To Dining Room
- Modern Fitted Kitchen With Integrated Appliances And Dining Area
- Spacious Family Room With Garden Access
- Family Bathroom With White Suite
- Ground Floor WC | Utility Area
- Beautifully Maintained Mature Gardens Front And Rear
- Convenient Location Close To Transport Links And Amenities
Upon arrival, you are greeted by manicured gardens and a secure gated driveway offering extensive off-street parking. Internally, the home exudes quality and comfort, having been maintained to the highest of standards. The property comprises four spacious double bedrooms, each bright and well-appointed, offering excellent space for growing families or visiting guests. The principal bedroom suite features a private dressing room and a luxurious en-suite shower space, providing a true retreat at the end of the day. A deluxe family bathroom serves the remaining bedrooms and is finished with contemporary sanitary ware and elegant tiling.
The ground floor boasts an impressive layout with flowing open-plan living spaces, perfect for both formal entertaining and relaxed family time. A formal lounge seamlessly opens to a formal dining area, ideal for hosting special occasions. The heart of the home is a modern fitted kitchen, complete with sleek units, integrated Bosch appliances, and granite work surfaces. The kitchen extends into a spacious family room bathed in natural light, creating a welcoming and versatile space for everyday living. Additional convenience is provided by a ground floor WC/cloakroom, a separate utility area, and an integral garden storage space, all enhancing practicality without compromising style.
The property is complemented by beautifully landscaped gardens to both the front and rear - fully enclosed, private, and immaculately maintained, offering tranquil spaces to relax or entertain. The extensive gated driveway adds to the home's secure and family-friendly appeal.
Situated within close proximity to Finaghy village and Upper Malone, this property enjoys easy access to excellent local amenities, highly regarded primary and secondary schools, and convenient public transport routes into Belfast city centre. For those who enjoy the outdoors, nearby attractions include the Mary Peters Track, Lagan Towpath, and the prestigious Malone and Dunmurry Golf Clubs.
Further benefits include gas-fired central heating and double glazing throughout. This is a home of quality, space, and style in equal measure, ready to move into and enjoy. Properties of this calibre are seldom offered for sale in the area - early viewing is highly recommended.
Hardwood entrance door with glazed side lights leading to...
ENTRANCE HALL Hardwood flooring, stairs to first floor, recessed low voltage spotlights.
WC/CLOAKROOM Low flush WC, corner wash hand basin, hardwood flooring.
LOUNGE 18' 3" x 13' 3" (5.57m x 4.04m) Fireplace with stone surround and inset gas fire with Granite hearth, recessed low voltage spotlights, open plan to...
DINING ROOM 13' 3" x 10' 4" (4.06m x 3.17m) Recessed low voltage spotlights, patio doors to rear garden.
KITCHEN WITH DINING AREA 19' 10" x 8' 9" (6.06m x 2.69m) Range of fitted high and low level units with Granite worksurfaces and splashbacks, one and a half bowl single drainer stainless steel sink unit with mixer taps, integrated Bosch double oven, integrated dishwasher, integrated fridge, integrated four ring electric hob, stainless steel extractor fan, recessed low voltage spotlights. Open plan to...
FAMILY ROOM 20' 3" x 13' 3" (6.18m x 4.05m) Hardwood flooring, recessed low voltage spotlights, patio doors to rear garden.
UTILITY AREA 13' 2" x 11' 1" (4.03m x 3.4m) Plumbed for washing machine, range of built in storage, door to rear garden. Access to...
GARDEN STORE 11' 1" x 7' 6" (3.39m x 2.29m) Up and over door.
FIRST FLOOR LANDING Access to roof space, airing cupboard with shelving and gas fired boiler.
PRINCIPAL BEDROOM 13' 5" x 10' 5" (4.09m x 3.18m) Recessed low voltage spotlights. Open plan to...
DRESSING ROOM / ENSUITE SHOWER 10' 6" x 5' 6" (3.22m x 1.69m) Enclosed shower cubicle with tiled splashback. Recessed low voltage spotlights.
BEDROOM 14' 0" x 13' 5" (4.27m x 4.11m) Laminate woodstrip flooring, Velux skylight.
BEDROOM 13' 5" x 8' 11" (4.1m x 2.72m) Laminate woodstrip flooring.
BEDROOM 10' 7" x 9' 1" (3.25m x 2.77m) @ widest points Built in storage.
BATHROOM Suite comprising of a panelled bath with shower, vanity wash hand basin, low flush WC, tiled floor, tiled walls.
OUTSIDE Landscaped gardens front and rear with mature planted flowerbeds, trees and shrubs, paved patio area, gated driveway parking to front.


