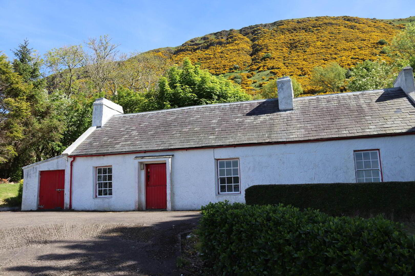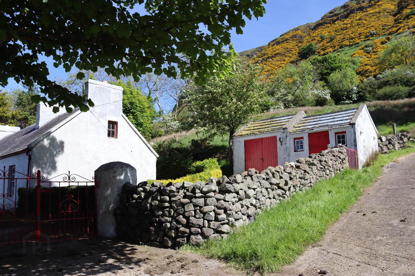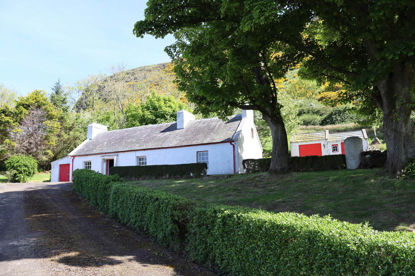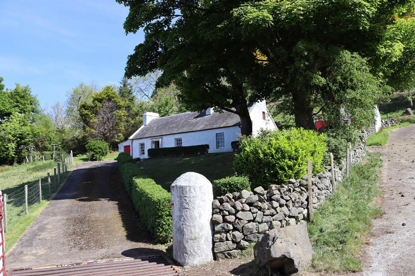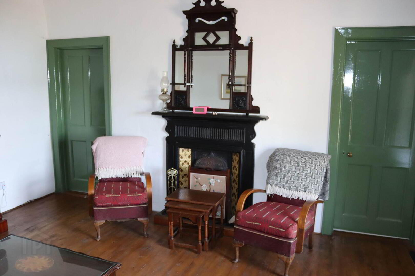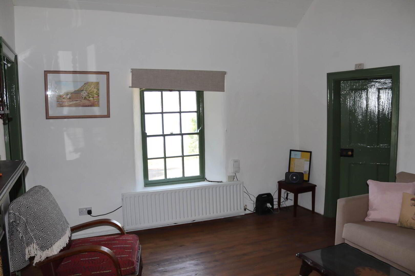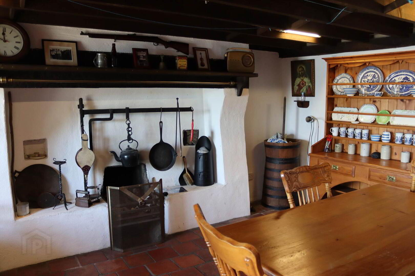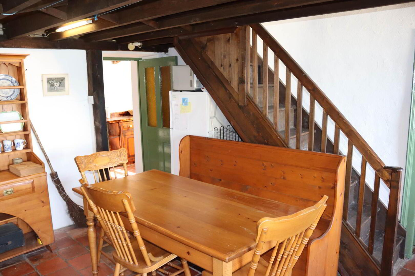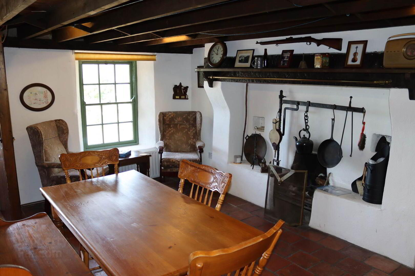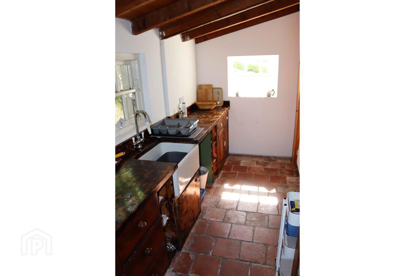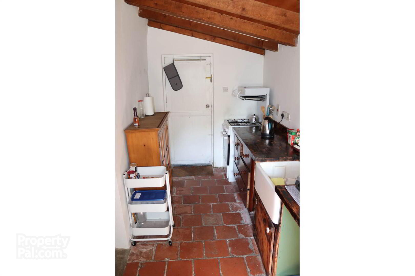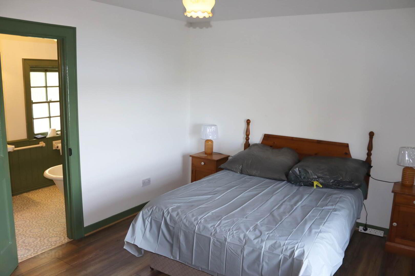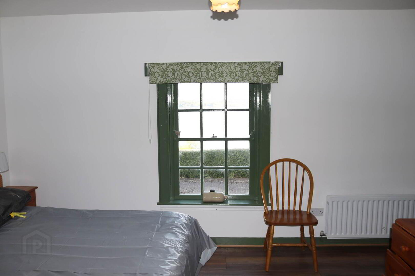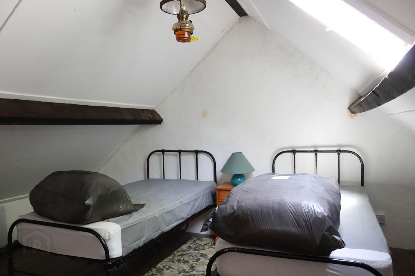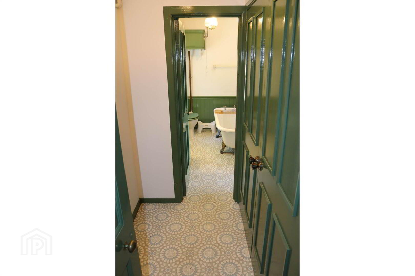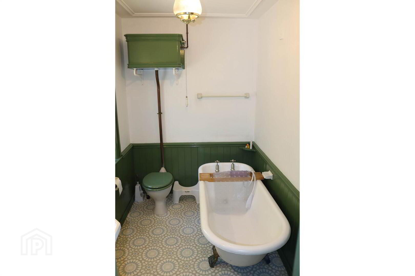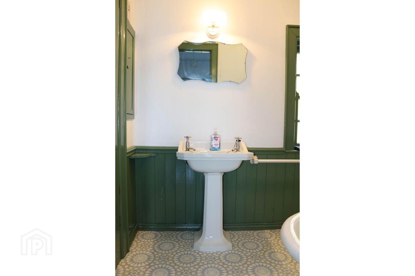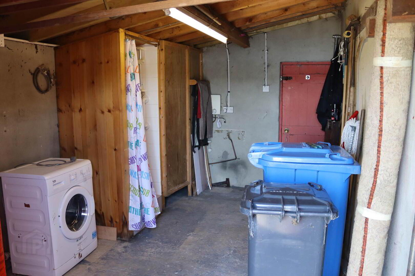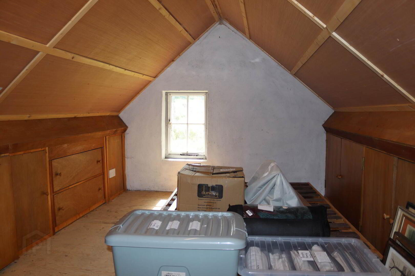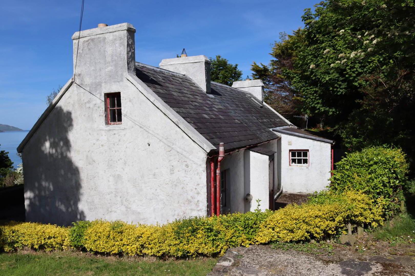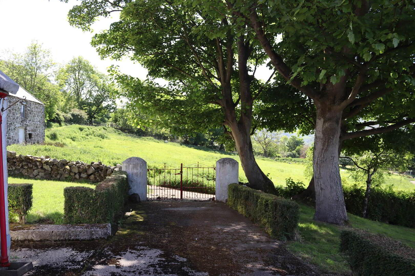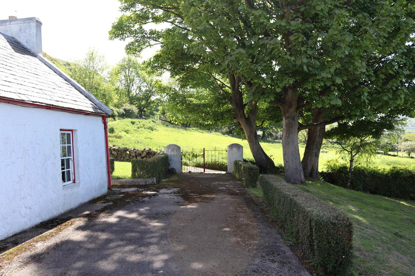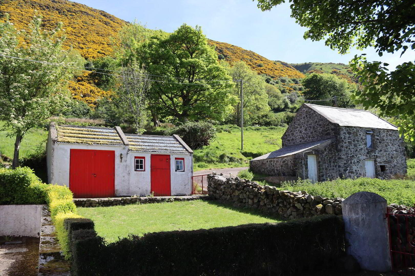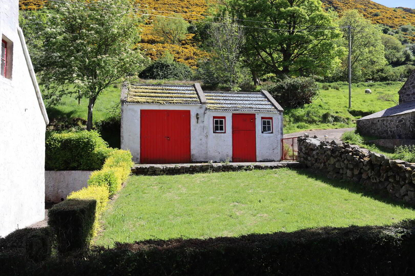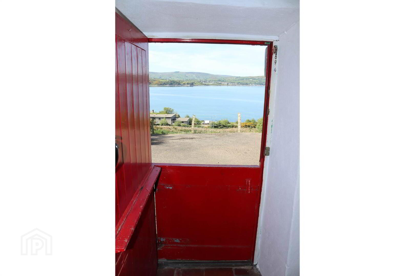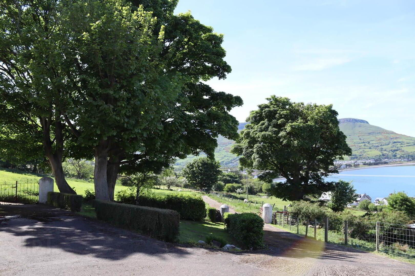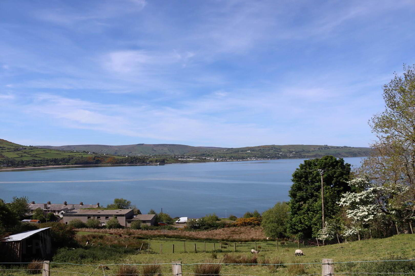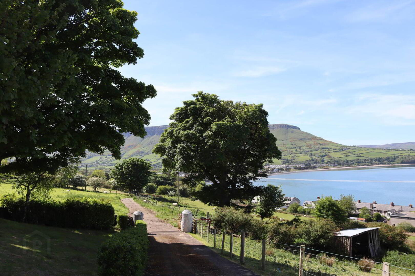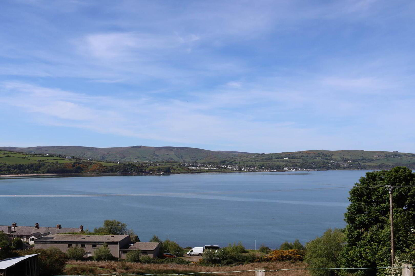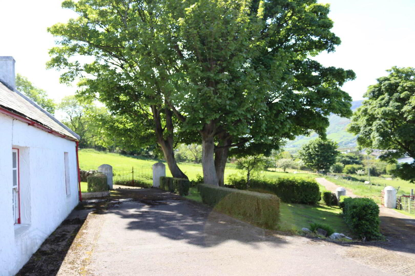176c Garron Road,
Glenariffe, Ballymena, BT44 0RA
2 Bed Detached House
Offers Around £350,000
2 Bedrooms
1 Bathroom
1 Reception
Property Overview
Status
For Sale
Style
Detached House
Bedrooms
2
Bathrooms
1
Receptions
1
Property Features
Size
88 sq m (947.2 sq ft)
Tenure
Freehold
Energy Rating
Heating
Oil
Broadband Speed
*³
Property Financials
Price
Offers Around £350,000
Stamp Duty
Rates
£1,074.15 pa*¹
Typical Mortgage
Legal Calculator
In partnership with Millar McCall Wylie
Property Engagement
Views Last 7 Days
1,539
Views Last 30 Days
5,215
Views All Time
72,868
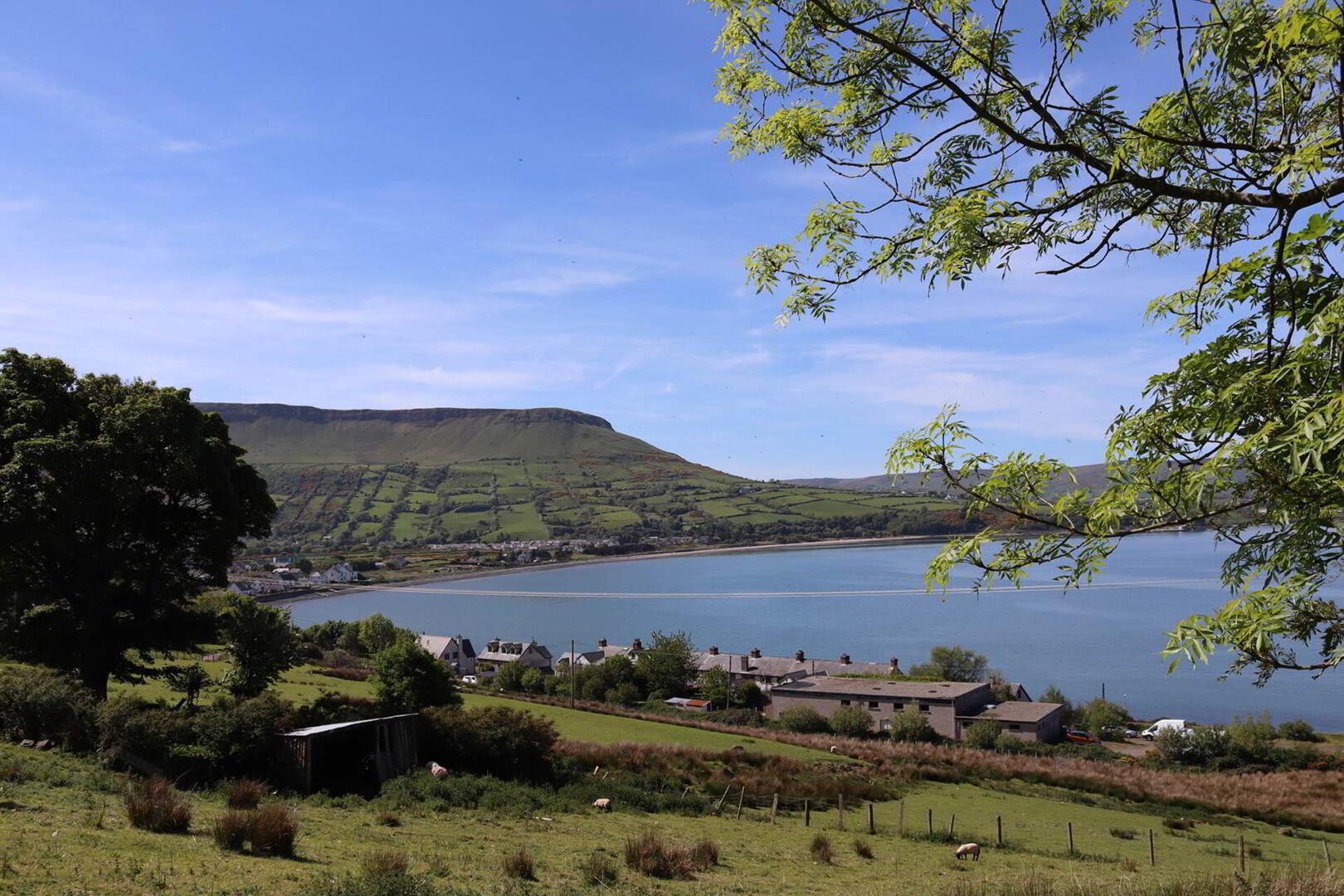
Additional Information
- Breathtaking panoramic views
- Approx. 1 mile from Waterfoot village
- Oil fired central heating
- 2 bedrooms
- Circa 1,115 sq ft
- Surrounded by mature gardens and countryside
- Grade B1 Listed Building
Dining Room: 4.62 m x 4.14 m (15`2` x 13`6`) accessed via a traditional half door that opens to capture the panoramic views and allow natural light. Features include a raised open fire grate with crook and crane, red quarry tiled floor and timber beamed ceiling.
Kitchen: 4.25 m x 1.84 m (13`9` x 6`) traditional style low level storage cupboards with wooden works tops, recessed Belfast sink, space for cooker. Red quarry tiled floor, timber beamed ceiling.
Lounge: 4.57 m x 3.67 m (15` x 12`) with views stretching over Glenariffe Bay, this cozy rooms features a black metal fireplace with tiled inset and hearth and solid wood flooring.
Master bedroom: 4.54 m x 3.14 m (14`9` x 10`3`) built in wardrobe, views over Glenariffe Bay and across Glenariffe.
Jack and Jill Bathroom: 2.71 m x 1.71 m (8`9` x 5`6`) traditional style freestanding bath, pedestal wash hand basin, toilet with high cistern and pull chain, walls wooden paneled to half height.
Floored storage area 4.52 m x 2.41 m (14`8` x 7`9`) with views over countryside
Floored storage area 4.68 m x 4.13 m (15`4` x 13`5`) approached by staircase, wood flooring and central heating.
Garage: 4.42 m x 2.75 m (14`5` x 9``) wooden double entrance doors and pedestrian door, power and lighting points.
Outhouse. 3.16 m x 2.97 m (10`4` x 9`7`) with access through to further storage area 3.21 m x 2.92 m (10`5` x 9`6`) with double entrance doors and pedestrian access. An ideal workshop or hobby space.
A concrete driveway leads to a generous parking area. The gardens, bordered by mature trees, are mainly laid in lawn, offering a tranquil and private space for relaxing.
Notice
Please note we have not tested any apparatus, fixtures, fittings, or services. Interested parties must undertake their own investigation into the working order of these items. All measurements are approximate and photographs provided for guidance only.


