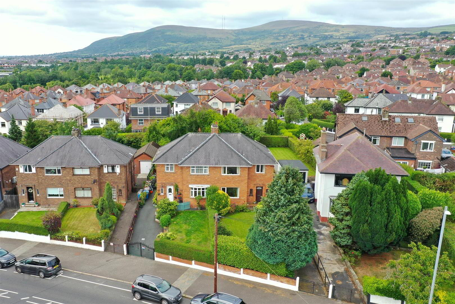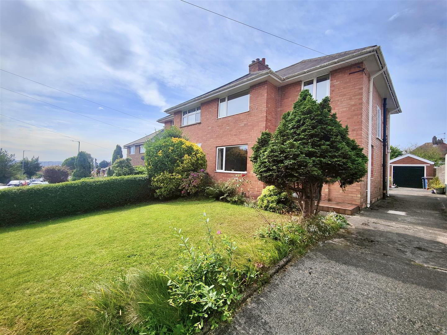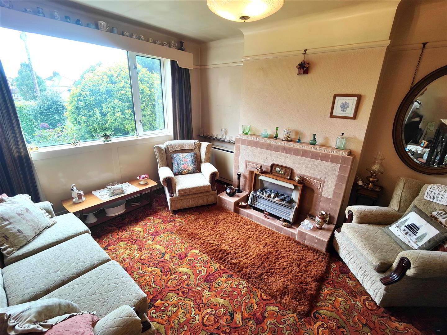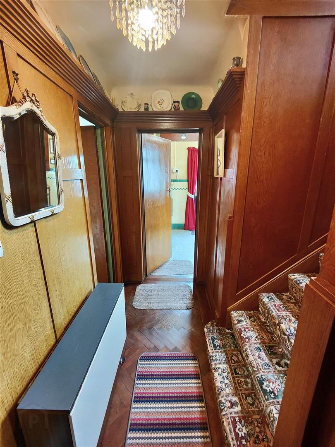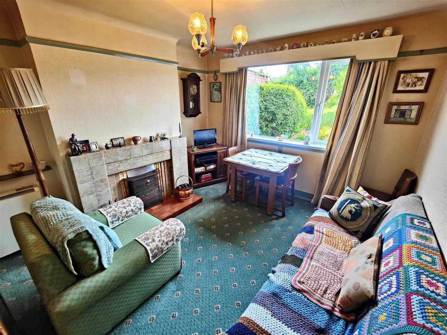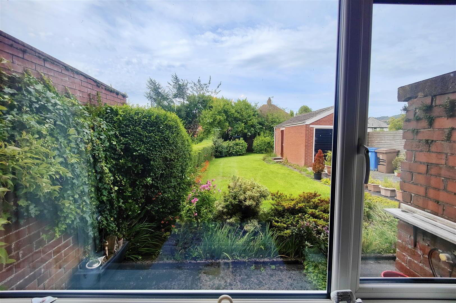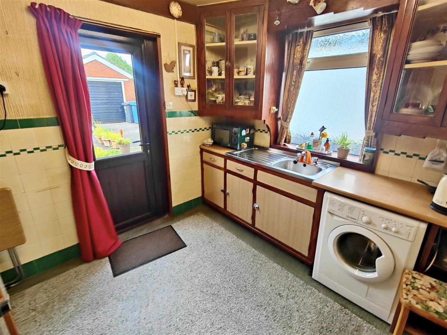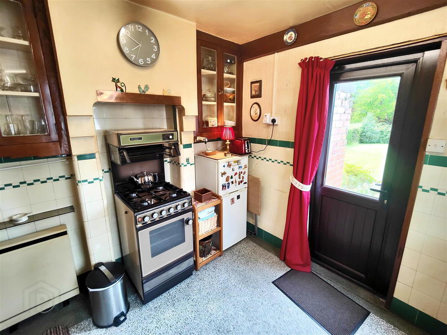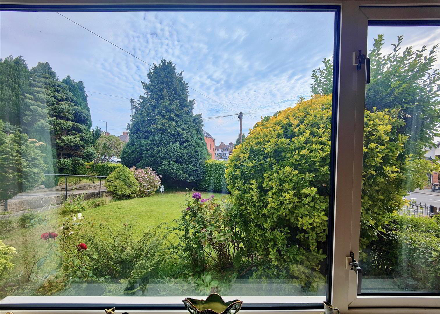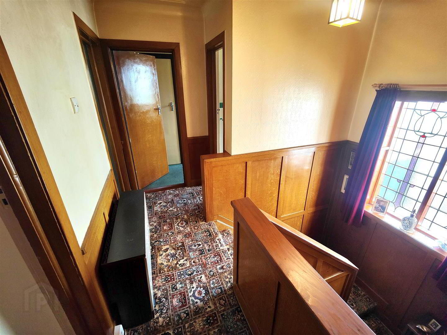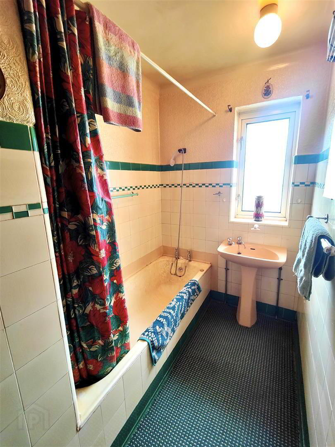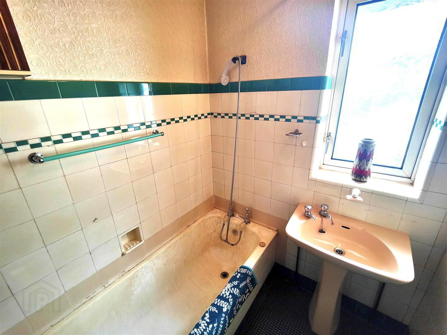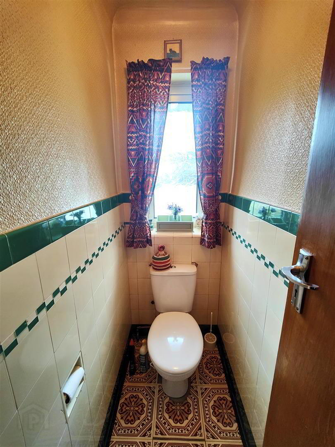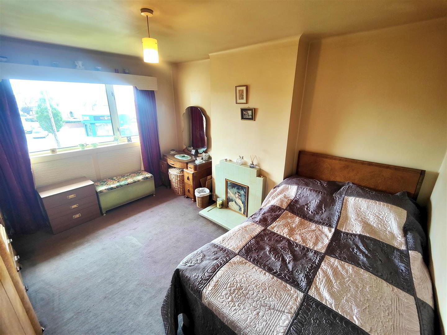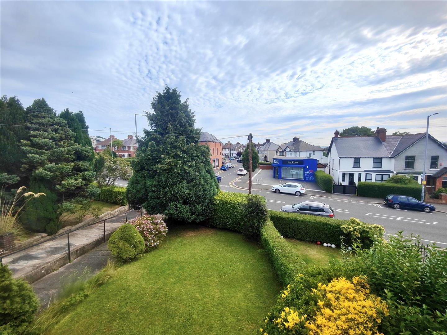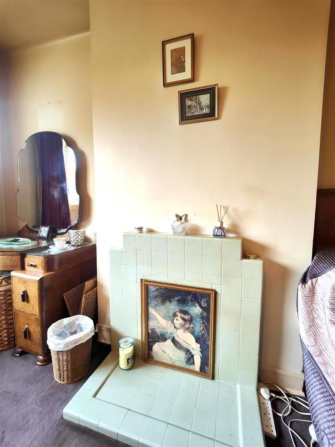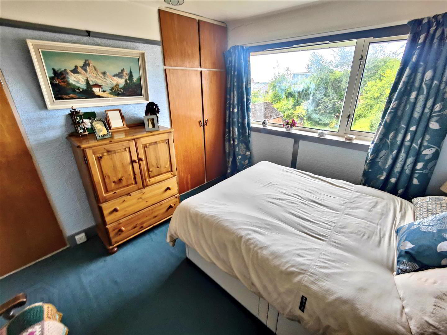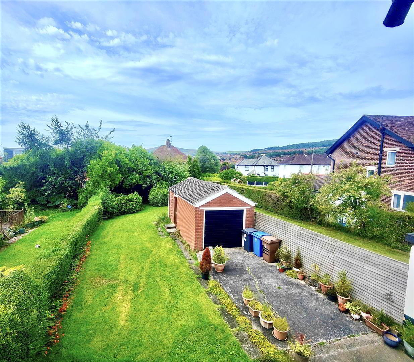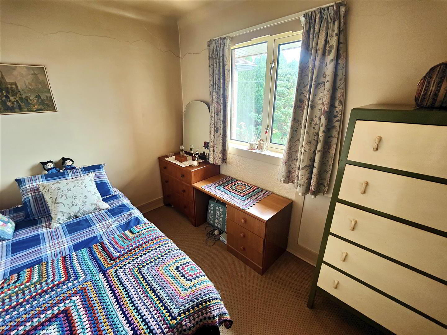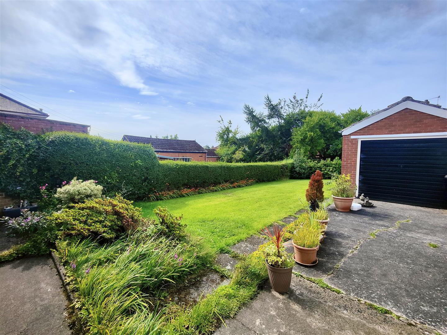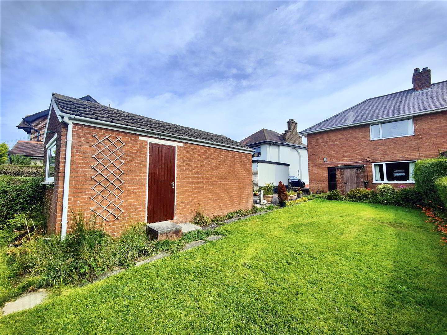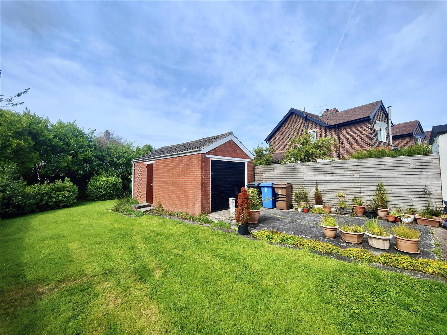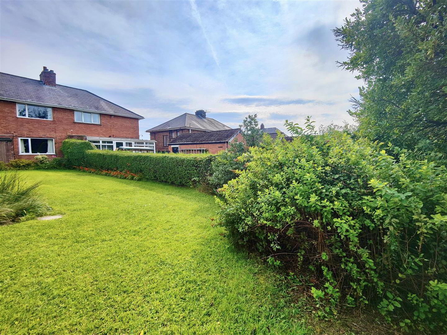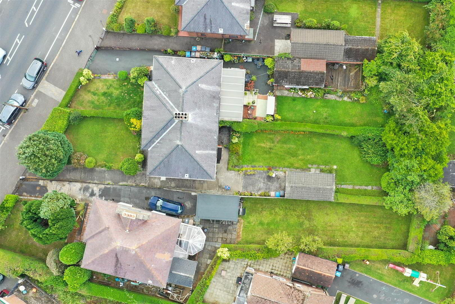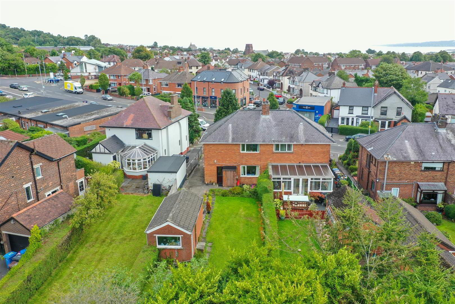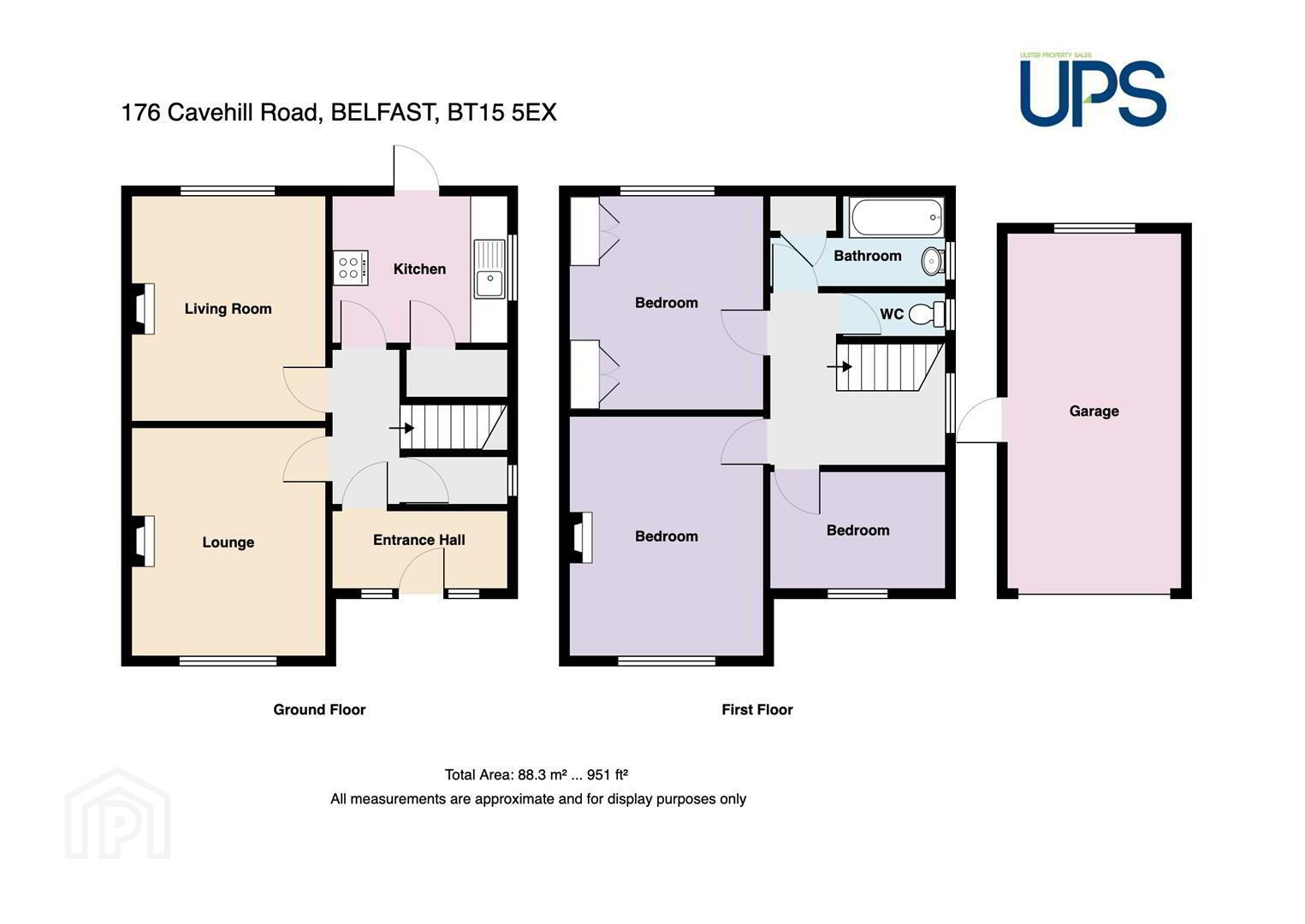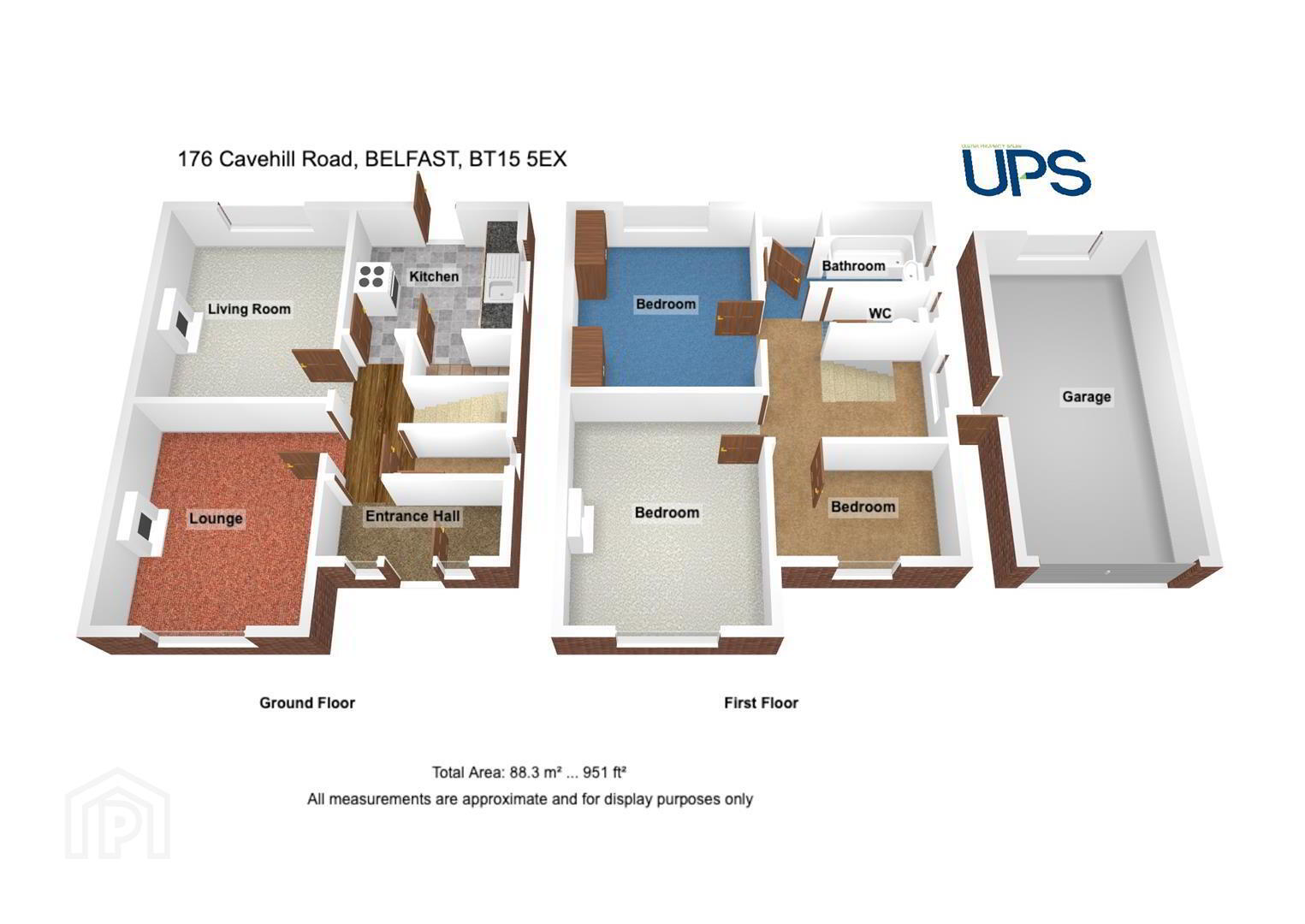176 Cavehill Road,
Belfast, BT15 5EX
3 Bed Semi-detached House
Offers Around £229,950
3 Bedrooms
1 Bathroom
2 Receptions
Property Overview
Status
For Sale
Style
Semi-detached House
Bedrooms
3
Bathrooms
1
Receptions
2
Property Features
Tenure
Freehold
Energy Rating
Broadband Speed
*³
Property Financials
Price
Offers Around £229,950
Stamp Duty
Rates
£1,127.18 pa*¹
Typical Mortgage
Legal Calculator
In partnership with Millar McCall Wylie
Property Engagement
Views Last 7 Days
202
Views Last 30 Days
771
Views All Time
8,685
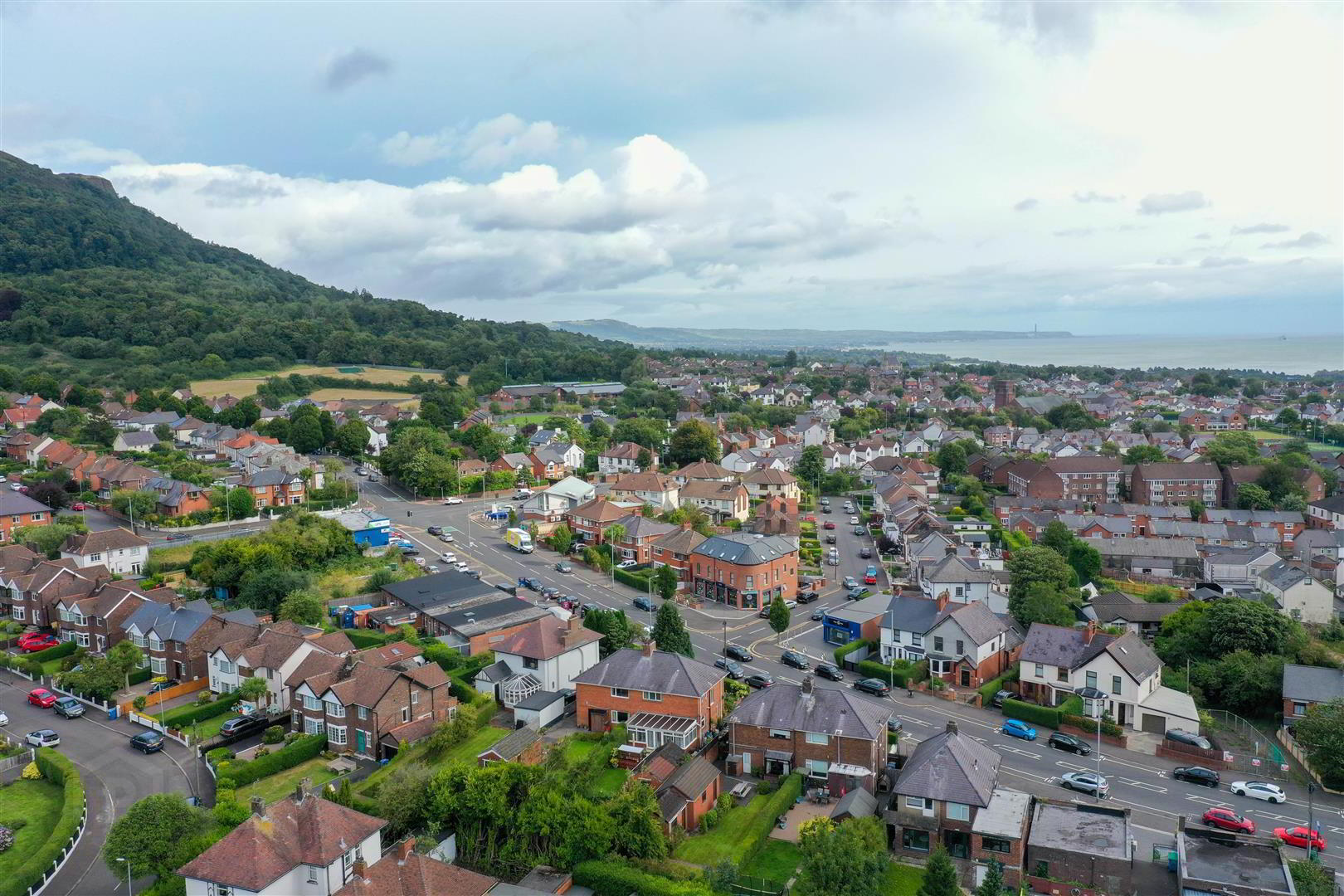
Additional Information
- Handsome Red Brick Semi Detached Villa
- Highly Regarded Residential Location
- 3 Bedroom, 2 Reception Rooms
- Fitted Kitchen
- Bathroom With Separate WC
- Economy 7 Central Heating
- Upvc Double Glazed Windows
- Pvc Facia and eves
- Detached Garage, South Facing Rear Garden
- Fabulous Opportunity
A fabulous opportunity to purchase a magnificent red brick semi detached villa offering the perfect family accommodation. The spacious interior comprises 3/4 panelled entrance hall with wood parquet floor, 3 bedrooms, 2 reception rooms, fitted kitchen and family bathroom. The dwelling further offers partial uPvc double glazed windows excluding feature windows, Pvc facia and eves, economy 7 central and a detached garage.
A fabulous south facing rear garden and most convenient location with leading schools, public transport and excellent shopping on its door step combine to add the finishing touches to a home which offers unlimited potential.
- Enclosed Entrance Porch
- Hardwood entrance door, leaded light window.
- Entrance Hall
- Glazed vestibule door, 3/4 panelled walls, storage heater, herringbone wooden floor,
- Cloakroom
- 3/4 panelled walls
- Lounge 3.94 x 3.36 (12'11" x 11'0")
- Antique fireplace, economy 7 unit, picture rail.
- Living Room 3.37 x 3.36 (11'0" x 11'0")
- Antique fireplace, economy 7 unit, picture rail.
- Kitchen 3.03 x 2.60 (9'11" x 8'6")
- Single drainer stainless steel sink unit, range of built-in presses with glass display units, cooker space, fridge space, plumber for washing machine, 1/2 tiled walls, economy 7 unit, terrazzo floor.
- First Floor
- Landing, leaded light window, storage heater, 1/4 panelled walls.
- Bedroom 3.02 x 2.17 (9'10" x 7'1")
- Bedroom 4.17 x 3.45 (13'8" x 11'3")
- Tiled fireplace.
- Bedroom 3.72 x 2.99 (12'2" x 9'9")
- Twin built-in robes.
- Bathroom
- Coloured suite comprising panelled bath, pedestal wash hand basin, 3/4 tiled walls, economy 7 unit, hot/press
- Separate W.C
- White suite comprising low flush wc, 1/2 tiled walls.
- Outside
- Mature gardens front and south facing rear heavily stocked in lawns, shrubs and flower beds. Patio area.
- Detached Garage 5.49m x 3.05m (18'0 x 10'0)
- Up and over door, concreate driveway.


