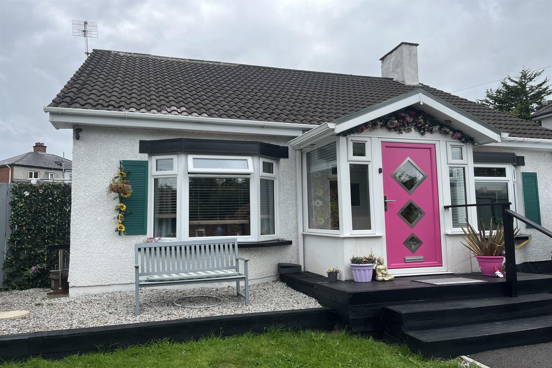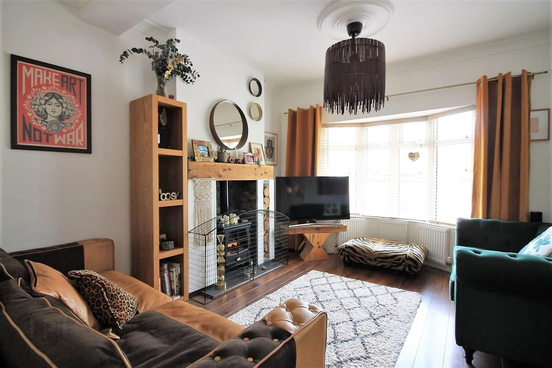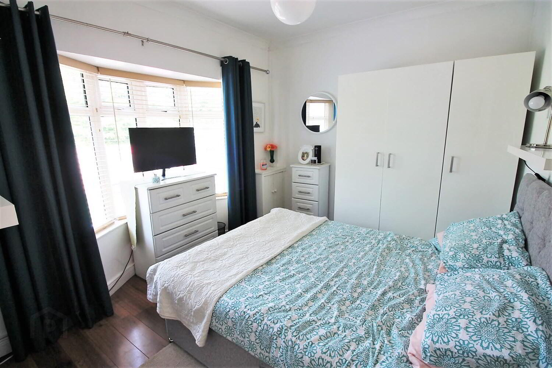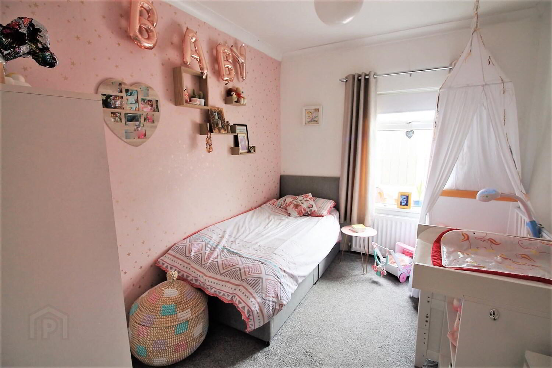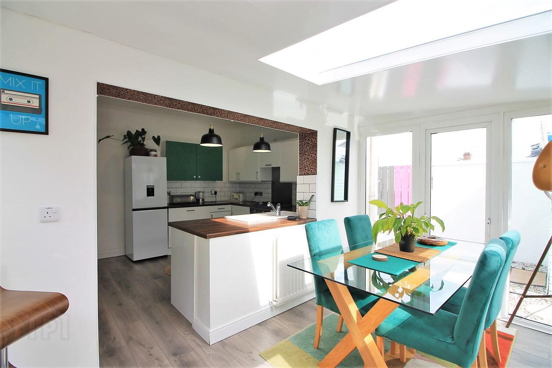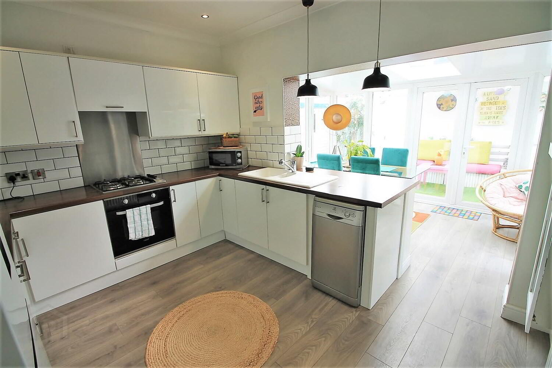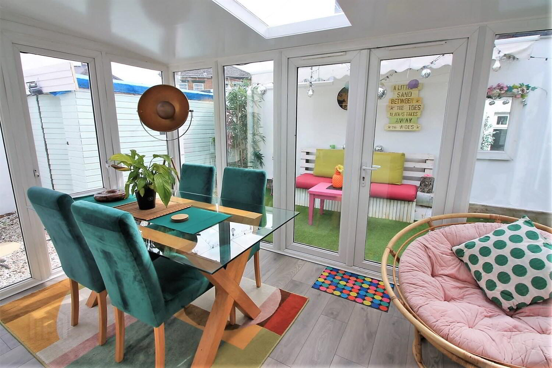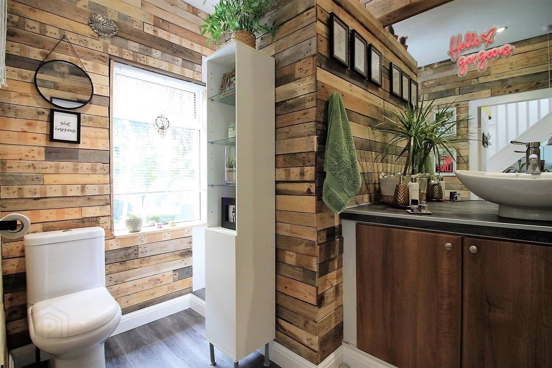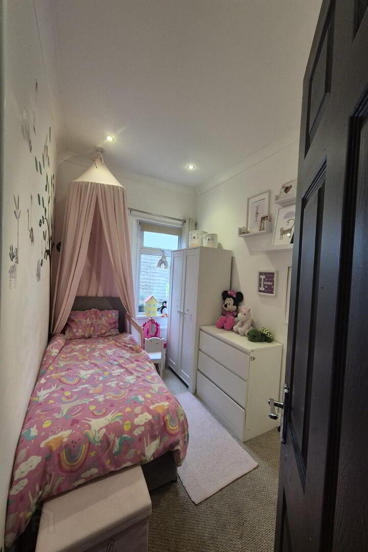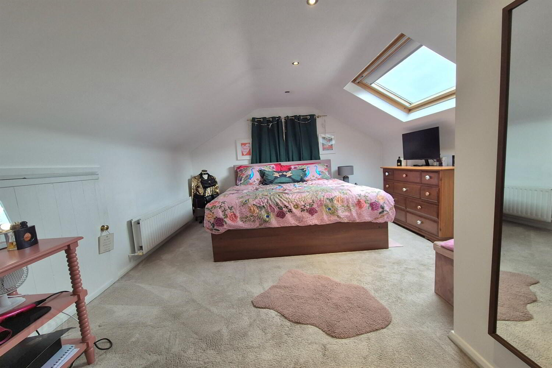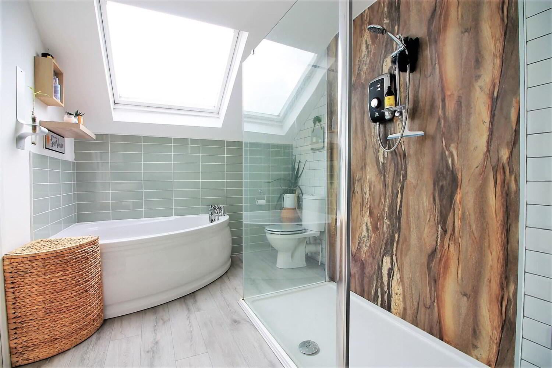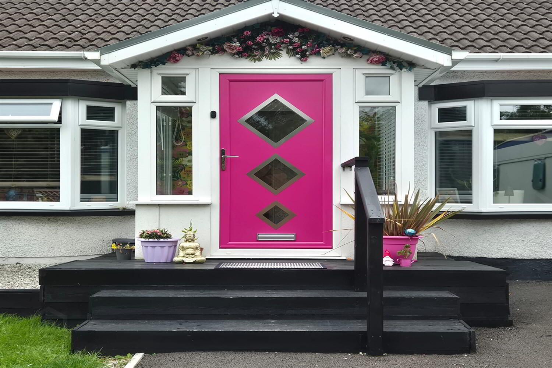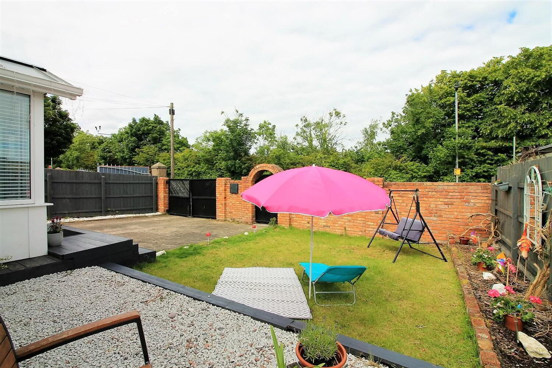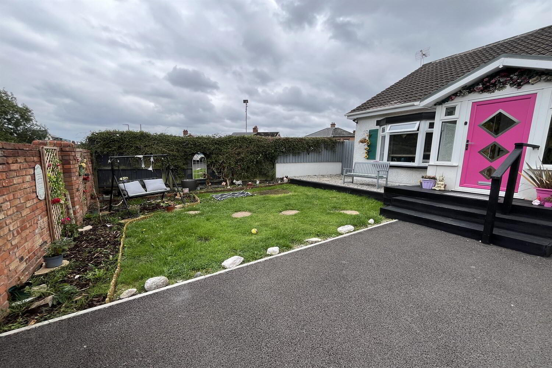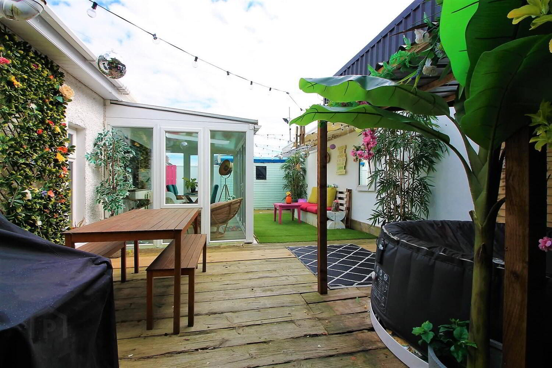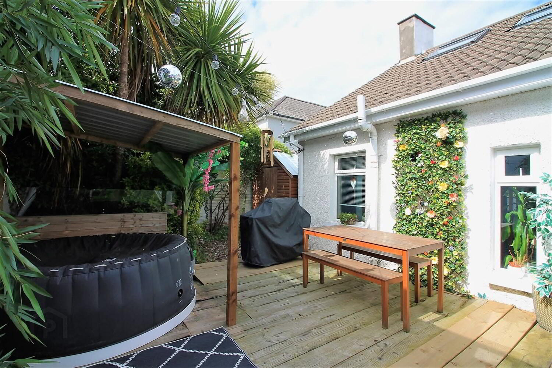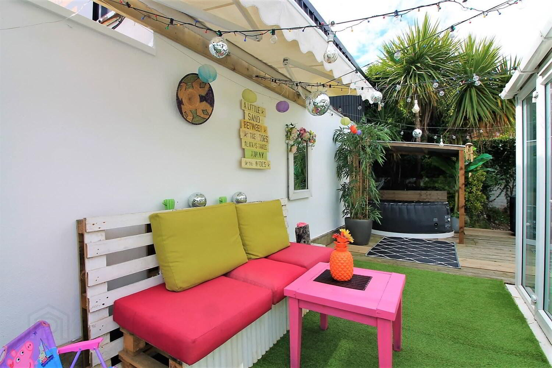174 Whitewell Road,
Newtownabbey, BT36 7EP
4 Bed Bungalow
Offers Over £184,950
4 Bedrooms
2 Bathrooms
1 Reception
Property Overview
Status
For Sale
Style
Bungalow
Bedrooms
4
Bathrooms
2
Receptions
1
Property Features
Tenure
Not Provided
Heating
Gas
Broadband Speed
*³
Property Financials
Price
Offers Over £184,950
Stamp Duty
Rates
£1,199.13 pa*¹
Typical Mortgage
Legal Calculator
In partnership with Millar McCall Wylie
Property Engagement
Views Last 7 Days
746
Views Last 30 Days
995
Views All Time
10,481
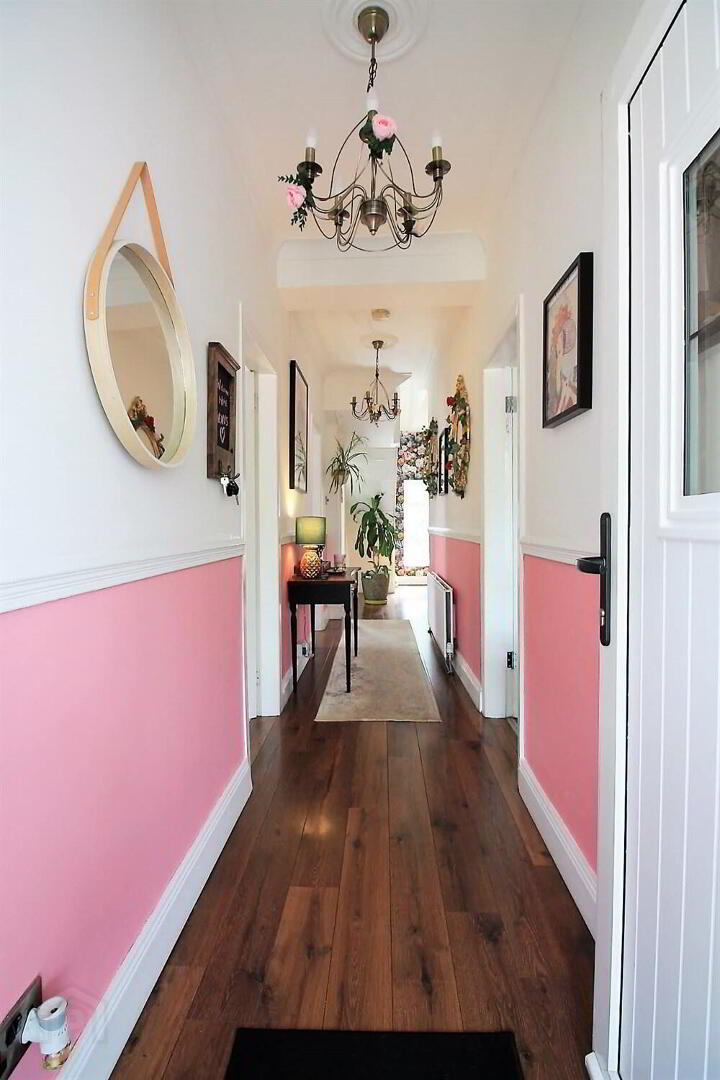
Additional Information
- Detached Chalet Bungalow
- Bright Lounge with Bay Window
- Modern Fitted Kitchen Open into Conservatory
- Four Good Sized Bedrooms
- Contemporary Shower Room and Deluxe Bathroom
- Stunning Presentation Throughout
- Gas Fired Central Heating and Double Glazed
- Enclosed Gardens to Front and Rear with Off Street Parking
- Early Viewing is a Must!
Boasting four well-proportioned bedrooms and two bathrooms, this residence is perfect for families seeking a spacious home. The bright lounge with a bay window provides a welcoming atmosphere, while the modern fitted kitchen opens into a charming conservatory, creating a seamless flow throughout the home.
The property features contemporary shower room and deluxe bathroom, gas-fired central heating, and double glazing for added comfort and convenience. Outside, the enclosed gardens to the front and rear offer a private outdoor space, along with off-street parking.
With a price guide of £184,950, this property offers a fantastic opportunity to own a stylish and well-maintained home in a desirable location. Early viewing is highly recommended to fully appreciate all that this property has to offer.
CUSTOMER DUE DILIGENCE
As a business carrying out estate agency work, we are required to verify the identity of both the vendor and the purchaser as outlined in the following: The Money Laundering, Terrorist Financing and Transfer of Funds (Information on the Payer) Regulations 2017 https://www.legislation.gov.uk/uksi/2017/692/contents To be able to purchase a property in the United Kingdom all agents have a legal requirement to conduct identity checks on all customers involved in the transaction to fulfil their obligations under the Anti Money Laundering regulations.
Entrance
Steps to uPVC front door to: Entrance porch: Ceramic tiled floor, spotlights.
Hall
uPVC door, solid wood floor, double panelled radiator, built-in storage cupboards containing 'Ideal' gas boiler.
Living Room 3.44m (11'3) x 4.36m (14'4) into bay
Solid wood, double panelled radiator x 3, double vertical column radiator, hole in the wall fire place with wooden mantel, tiled hearth and piped for gas.
Bedroom 2 3.44m (11'3) x 3.36m (11'0) into bay
Carpeted flooring, double panelled radiator.
Bedroom 3 3.45m (11'4) x 2.71m (8'11)
Carpeted flooring, double panelled radiator.
Kitchen 2.99m (9'10) x 3.57m (11'9)
Laminated timber flooring, partially tiled walls, double panelled radiator, 1 1/2 bowl ceramic sink unit with mixer tap, range of high and low level shaker style units, integrated electric oven, four ring gas hob and extractor hood over. plumbed for dishwasher, spotlights. Open to conservatory.
Conservatory 3.77m (12'4) x 2.31m (7'7)
Laminated timber flooring, double panelled radiator, doors to rear.
Shower Room
Ceramic tiled floor, partially wood panelled walls, chrome ladder radiator, white suit comprising, low flush w.c., vanity unit with mixer tap, walk in shower cubicle with thermostatically controlled shower, spot lights, plumber for washing machine.
Bedroom 4 3.45m (11'4) x 2.16m (7'1)
Carpeted flooring, double panelled radiator, spotlights.
Stairs
Stairs to: Landing: laminated timber flooring, storage cupboard, eaves storage, velux style window.
Bedroom 1 4.68m (15'4) At longest point x 3.66m (12'0)
Carpeted flooring, double panelled radiator, eaves storage, velux style window, spotlights.
Bathroom 3.51m (11'6) x 2.48m (8'2) at widest point
Laminate timber flooring, partially tiled walls, white suite comprising corner bath with mixer tap, pedestal wash hand basin, low flush w.c., shower cubicle with 'Triton' electric shower, ladder radiator, velux style window, spotlights.
Garden
Front: enclosed garden with double gates accessing tarmac driveway, lawn, decorative stone and mature planting. Rear: enclosed yard with decked area, covered hot tub area, artificial grass, decorative stone and mature planting.

