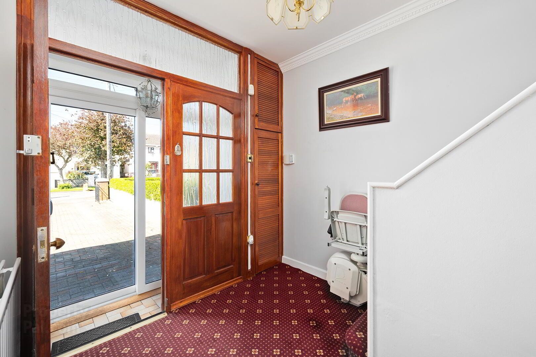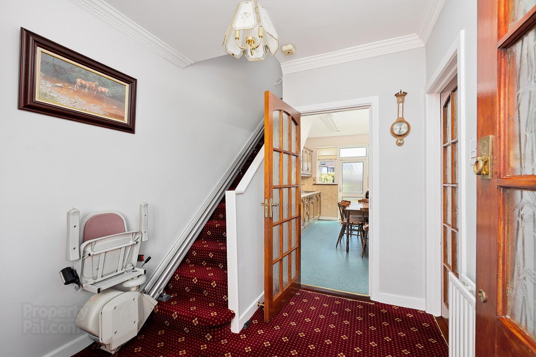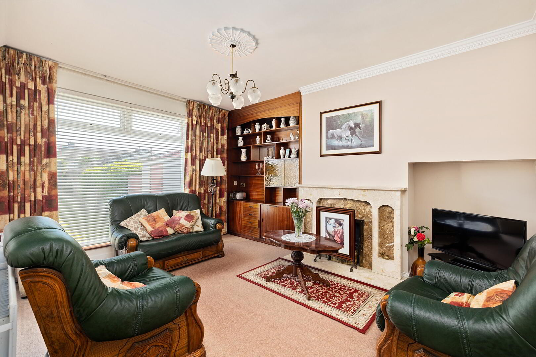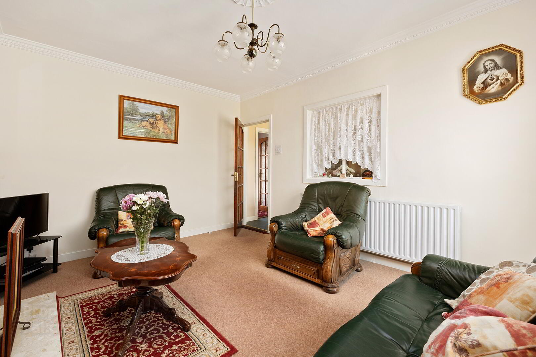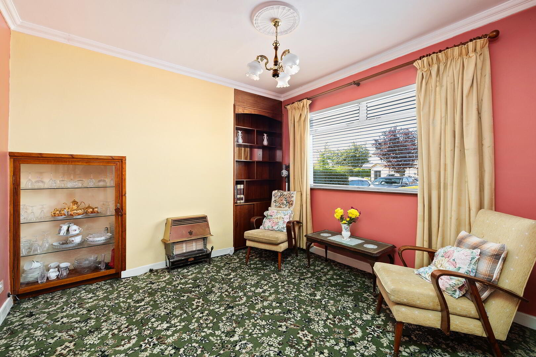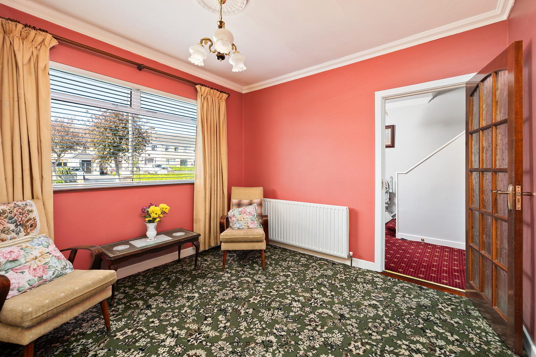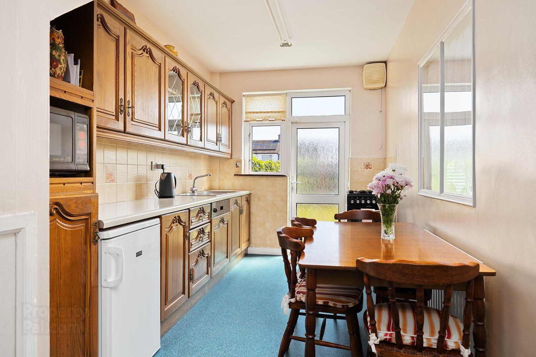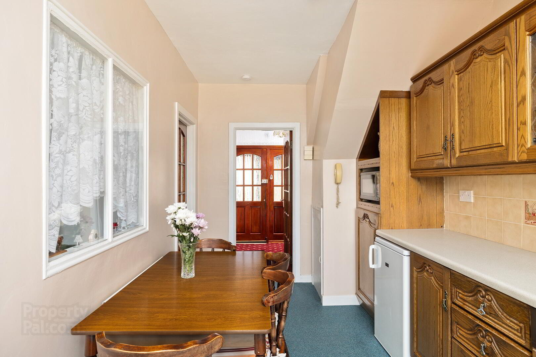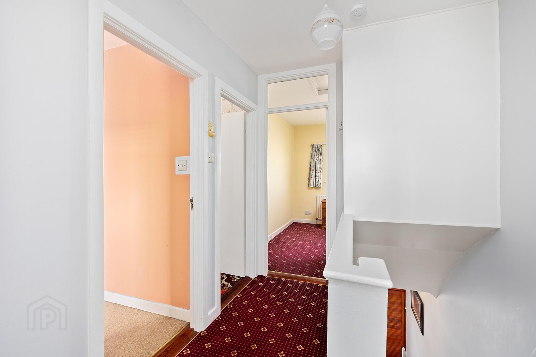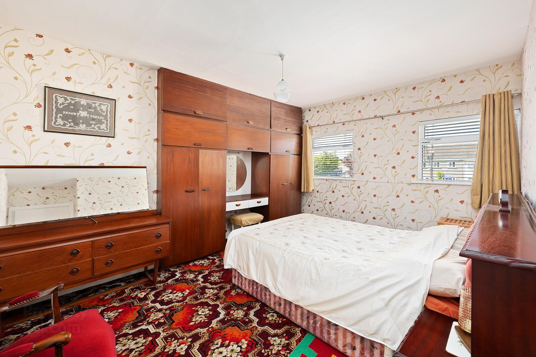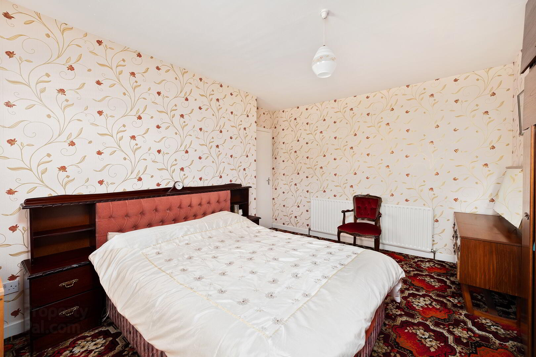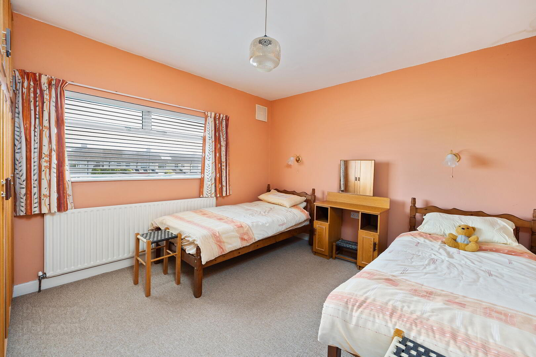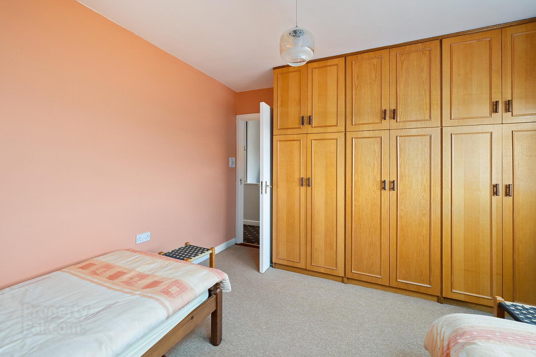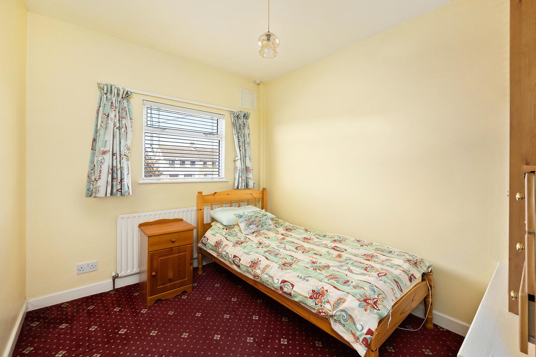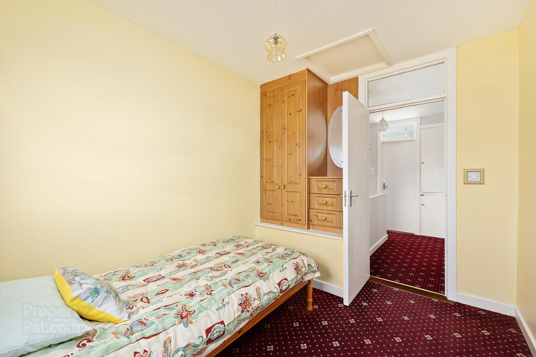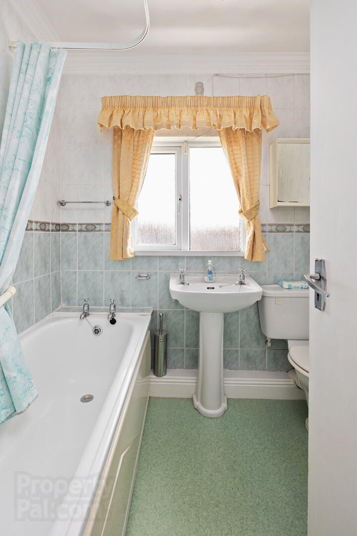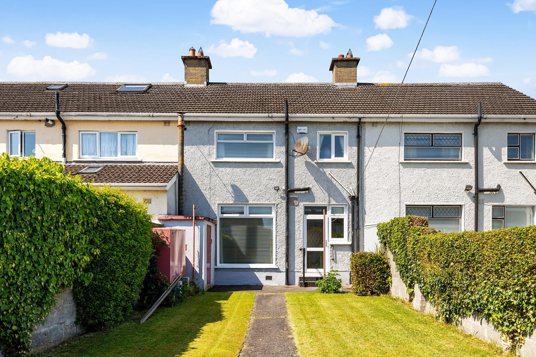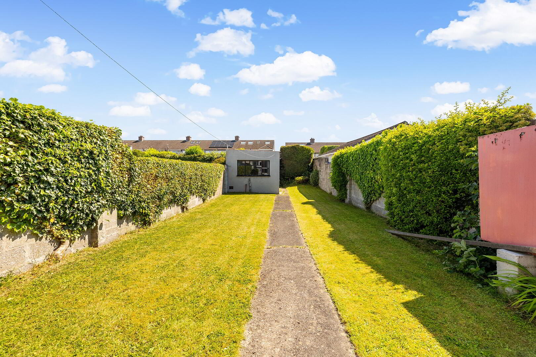174 Palmerstown Avenue,
Palmerstown, D20E193
3 Bed Mid-terrace House
Guide Price €385,000
3 Bedrooms
1 Bathroom
1 Reception
Property Overview
Status
For Sale
Style
Mid-terrace House
Bedrooms
3
Bathrooms
1
Receptions
1
Property Features
Size
94 sq m (1,011.8 sq ft)
Tenure
Not Provided
Energy Rating

Heating
Oil
Property Financials
Price
Guide Price €385,000
Stamp Duty
€3,850*²
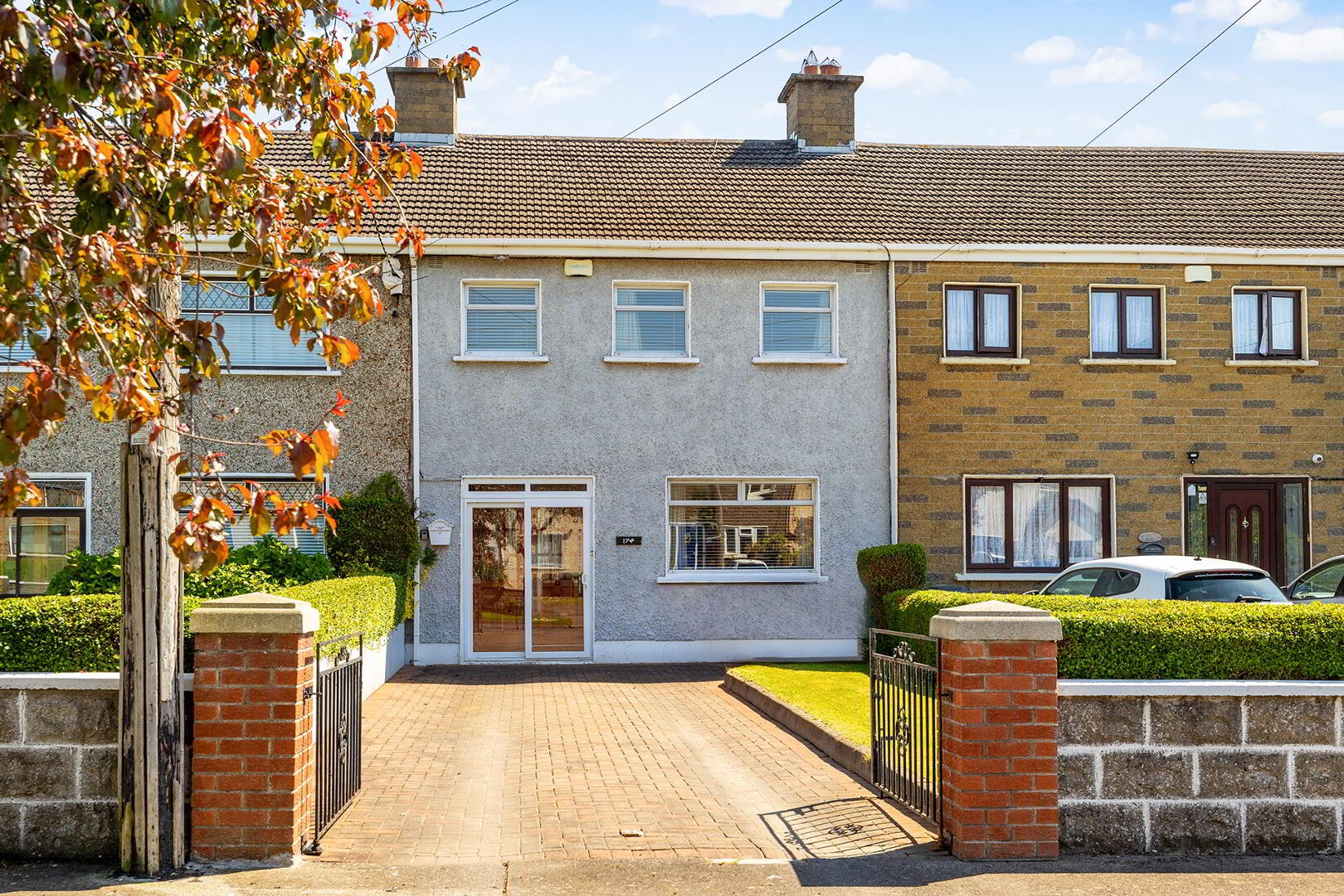
McDonald Property are pleased to introduce 174 Palmerstown Avenue to the market.
This well-located three-bedroom mid-terrace residence offers exceptional potential for the discerning buyer, enhanced by a generously sized rear garden of approximately 22 metres in length and a substantial block-built garage with convenient rear laneway access.
The accommodation extends to approximately 1,014 sq. ft. / 94 sq. m and comprises an entrance porch, hallway, two spacious reception rooms, and a kitchen on the ground floor. Upstairs, the property features three well-proportioned bedrooms and a family bathroom.
Externally, the front of the property is complemented by a cobble-locked driveway enclosed by mature hedging and lawn, secured by a gated, walled boundary.
To the rear, the impressive garden, typical of theses mature Palmerstown houses, extends to approximately 72 ft and is laid in lawn. It includes a small block-built boiler shed and an expansive garage of approximately 16 sq. m, benefitting from direct access via a rear laneway.
Superbly positioned in a mature and highly sought-after residential area, 174 Palmerstown Avenue is within close proximity to the N4, a range of local bus routes, schools, and shops.
This property offers excellent scope for further enhancement, and early viewing is strongly advised.
Accommodation
Entrance Porch: 1.67m x 0.70m with tiled floor and sliding door.
Hallway: 2.44m x 2.40m: coved ceiling, ceiling rose, storage closet and alarm point.
Kitchen: 4.56m x 2.39m with fitted kitchen units, tiled splash back and access to rear.
Reception Room 1: 3.54m x 3.23m with fitted alcove cabinet and book shelf.
Reception Room 2: 4.3 x 3.53m with fitted alcove storage.
Landing with Hotpress cupboard and over stairs storage.
Bathroom: 2.06m c 1.70m (max.) with tiled walls, bath tub, Mira Elite SE shower, coved ceiling, WC and WHB.
Bedroom 1: 4.25m x 3.51m (max.) with fitted wardrobes
Bedroom 2: 3.86m (max.) x 3.44m with fitted wardrobes
Bedroom 3: 3.18m (max.) x 2.47m with fitted wardrobe and drawers.
Garage: 6.90m x 2.27m with garage door to rear lane.
Features:
Large rear garden.
Potential to convert attic.
Garage with rear lane access
Oil fired central heating
Double glazed windows
Boiler shed
Within close proximity to Palmerstown Shopping Centre.
Measurements provided are approximate and intended for guidance. Descriptions, photographs and floor plans are provided for illustrative and guidance purposes. Errors, omissions, inaccuracies, or mis-descriptions in these materials do not entitle any party to claims, actions, or compensation against McDonald Property or the vendor. Prospective buyers or interested parties are responsible for conducting their own due diligence, inspections, or other inquiries to verify the accuracy of the information provided. McDonald Property have not tested any appliances, apparatus, fixtures, fittings, or services. Prospective buyers or interested parties must undertake their own investigation into the working order of these items
BER Details
BER Rating: E1
BER No.: 118458512
Energy Performance Indicator: 328.63 kWh/m²/yr

Click here to view the video
