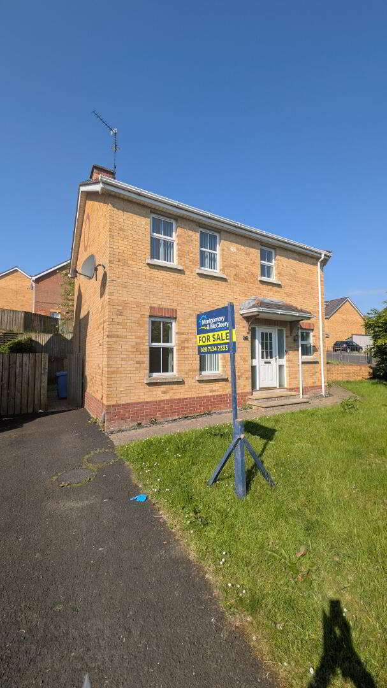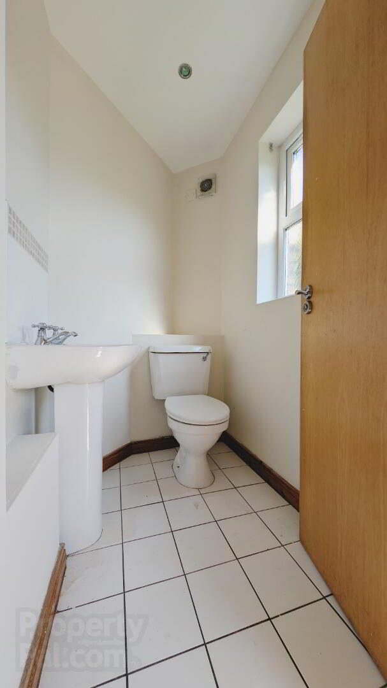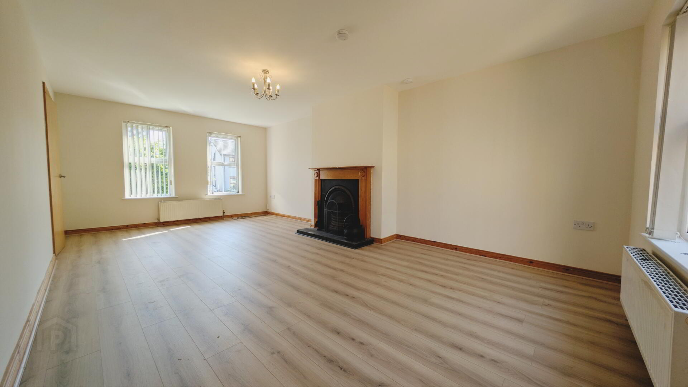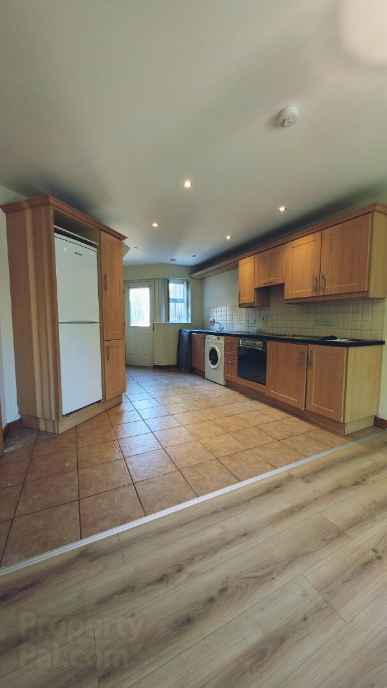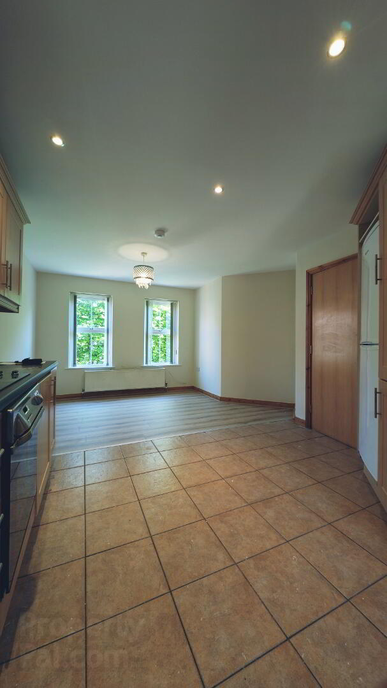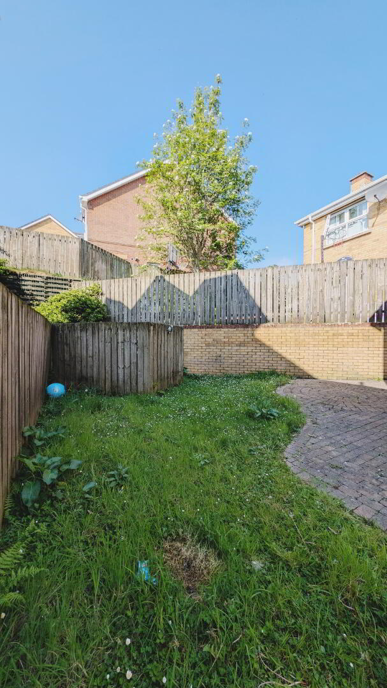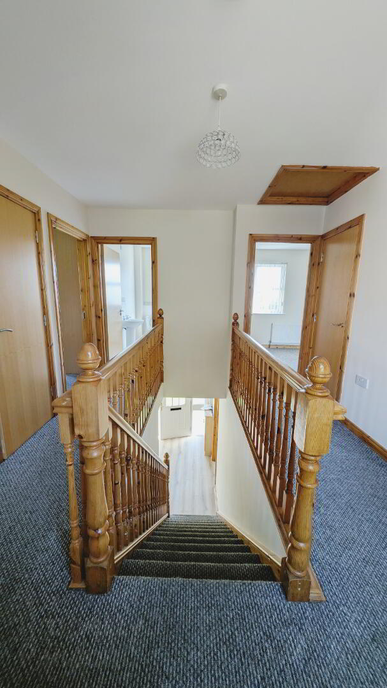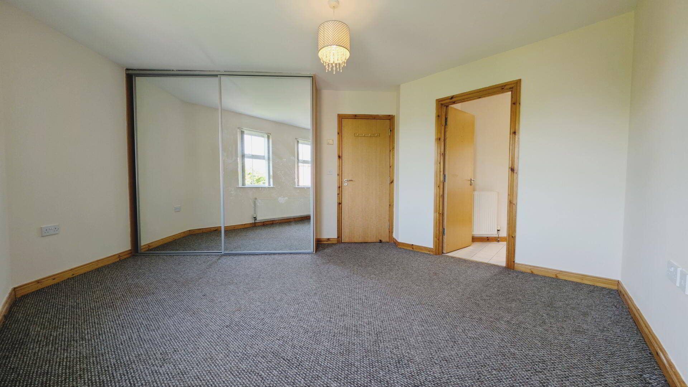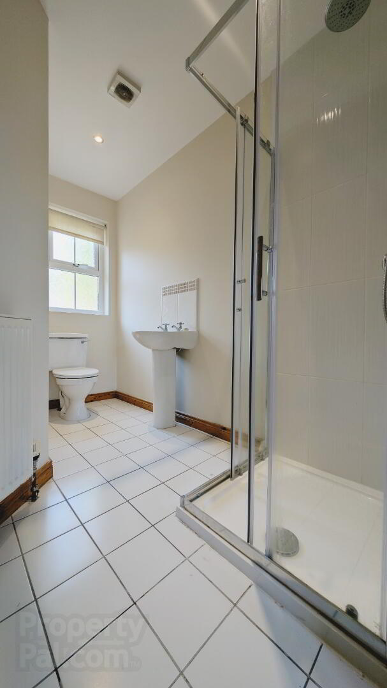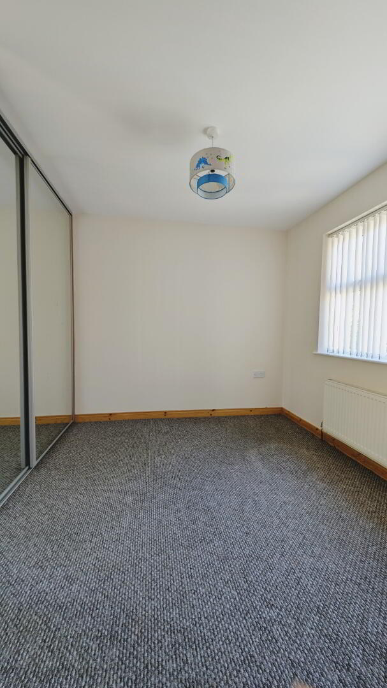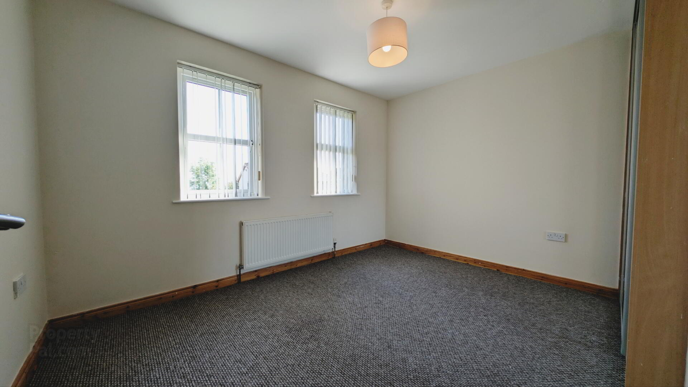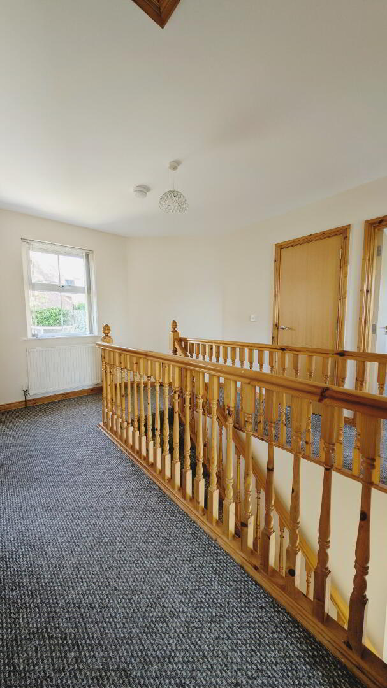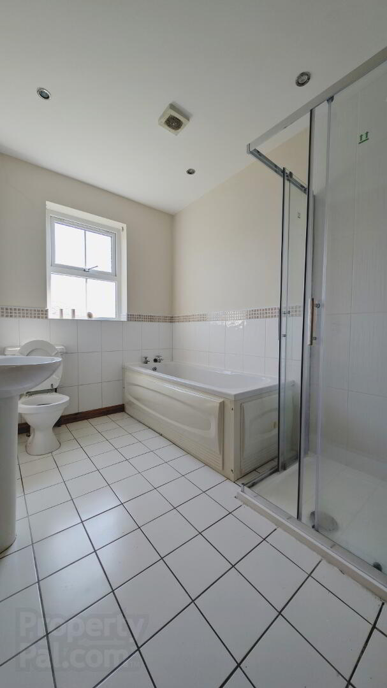174 Ardgrange,
Londonderry, BT48 0SH
3 Bed Semi-detached House
Sale agreed
3 Bedrooms
2 Bathrooms
1 Reception
Property Overview
Status
Sale Agreed
Style
Semi-detached House
Bedrooms
3
Bathrooms
2
Receptions
1
Property Features
Tenure
Not Provided
Energy Rating
Heating
Oil
Broadband Speed
*³
Property Financials
Price
Last listed at Offers Around £175,000
Rates
£1,457.88 pa*¹
Property Engagement
Views Last 7 Days
68
Views Last 30 Days
192
Views All Time
6,087
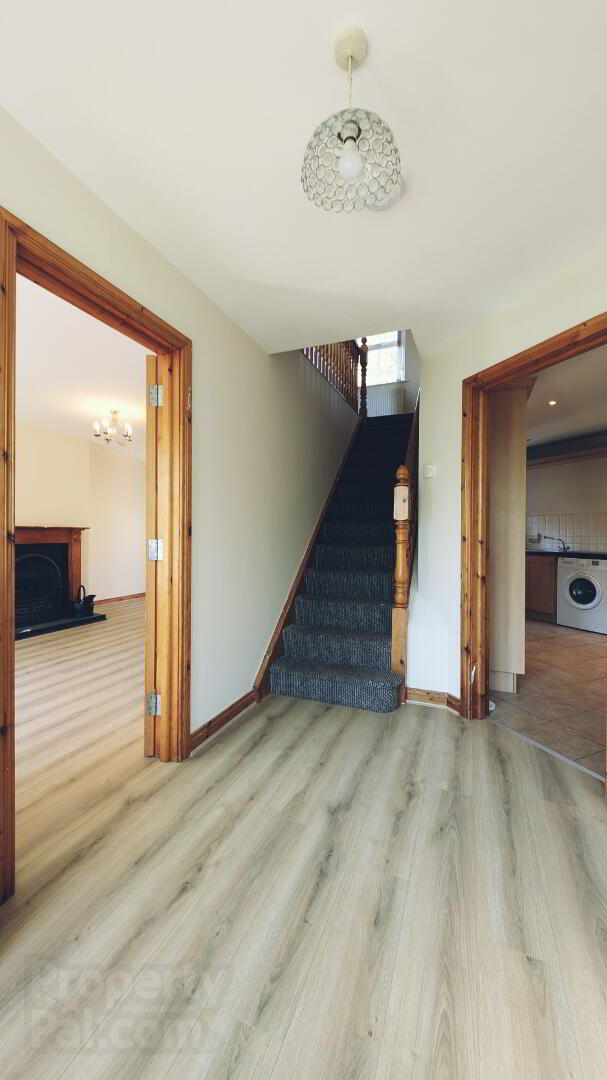
174 Ardgrange, L'Derry, BT48 0SH – Spacious 3-Bed Semi-Detached Family Home
Offers Around £175,000
Welcome to 174 Ardgrange — a bright and spacious 3-bedroom Semi-detached home located in a well-established residential development. Perfectly suited for growing families or first-time buyers and investors, this property offers generous room sizes, a private rear garden, and off-street parking in a quiet, family-friendly area.
Accommodation Details:
Ground Floor:
Entrance Hall – 2.78m x 1.98m
A warm welcome into the home with wood-effect flooring and access to the main living areas.
Living Room – 6.5m x 3.7m
A bright, dual-aspect lounge featuring a traditional fireplace — ideal for relaxing evenings and entertaining guests.
Downstairs W/C – 1.72m x 1.19m
Includes toilet and wash-hand basin, with white tile flooring.
Kitchen / Dining Area – 6.6m x 4.0m
A large, open-plan kitchen and dining space with tiled flooring, fitted units, integrated oven, space for appliances, and rear door access to the garden.
First Floor:
Landing – 3.7m x 3.0m
Spacious and well-lit, leading to all bedrooms and loft access.
Bedroom 1 – 2.8m x 3.8m
Good-sized double room with carpet flooring and natural light.
Bedroom 2 – 2.7m x 2.8m
Ideal for use as a child’s room, office or guest space.
Master Bedroom (Bedroom 3) – 5.4m x 4.0m
A generously sized main bedroom with mirrored built-in wardrobes and private en-suite shower room.
En-suite – 1.7m x 2.8m
Family Bathroom – 2.6m x 2.0m
Includes a full-size bath, separate shower enclosure, WC, and pedestal sink – finished in a clean white tile.
Exterior Features:
Private rear garden with lawn and paved patio area
Driveway for off-street parking
Property Highlights:
Oil-fired central heating
uPVC double glazing throughout
Well-proportioned layout across both floors
Excellent location in the heart of Foylesprings
Close to local schools, shops, parks, and commuter routes.
Properties in Ardgrange rarely stay on the market long – early viewing is highly recommended!
Contact Montgomery & McCleery on 028 7134 2333 or email [email protected]
If you are in need of mortgage advice and insurance, please just ask one of our friendly staff to direct you to our independant mortgage advisors.
Whilst every care is taken in compiling this information we can give no guarantee as to the accuracy thereof and inquirers are recommended to satisfy themselves regarding these details which are given on the understanding that they do not form part of any contract.


