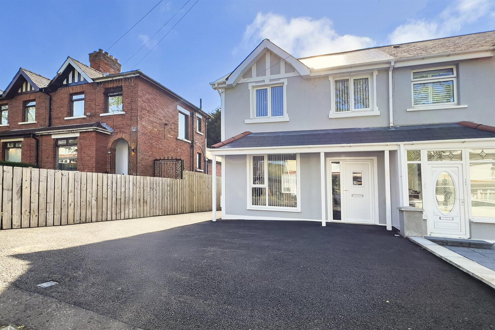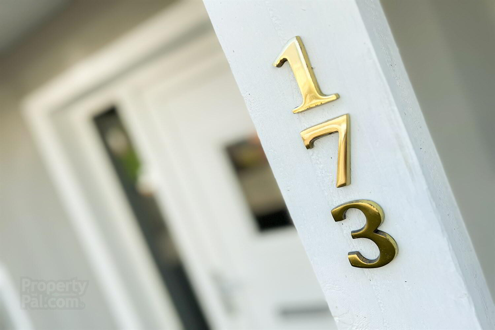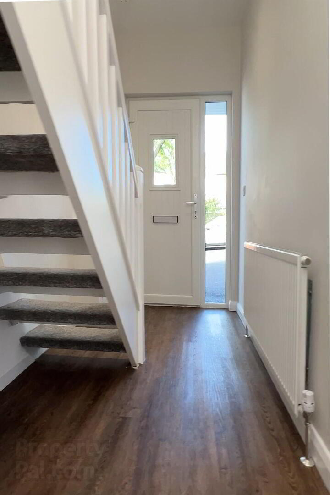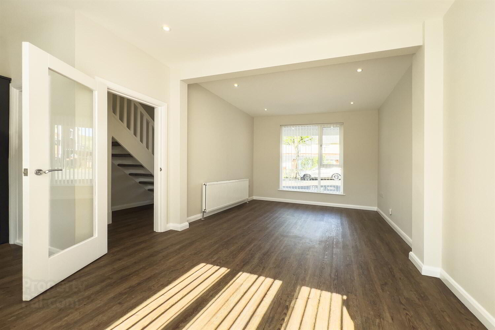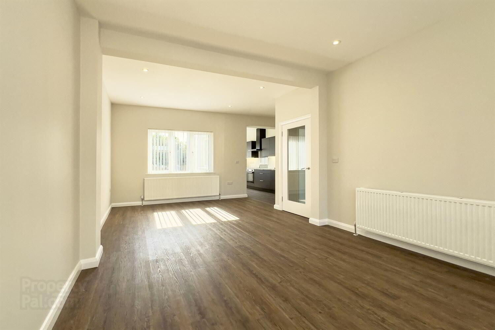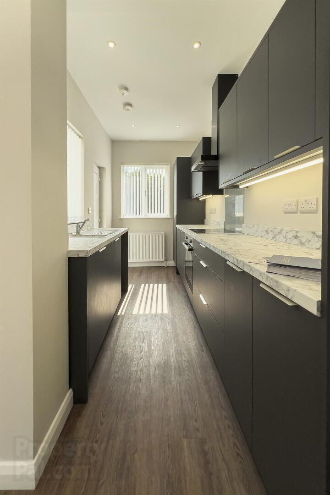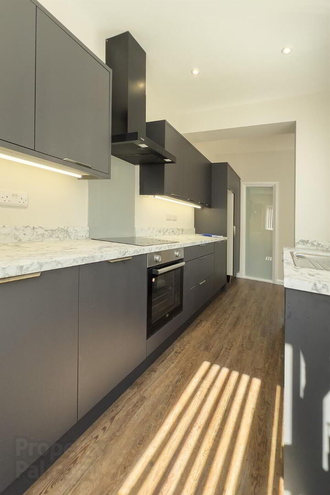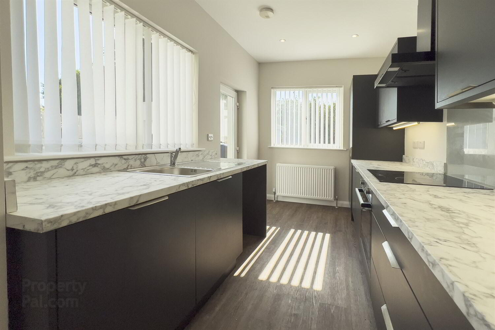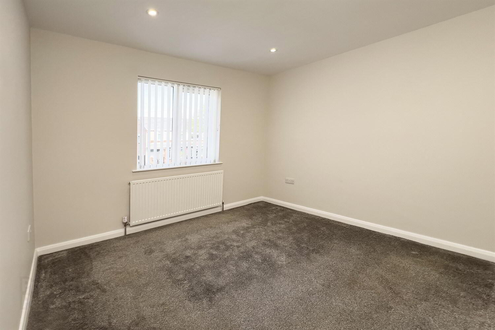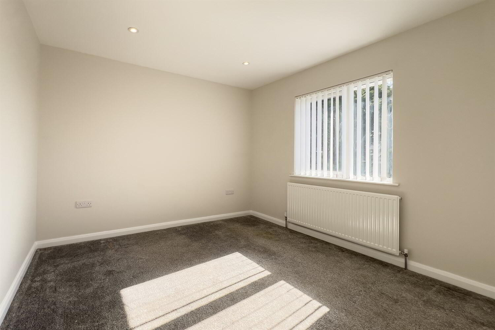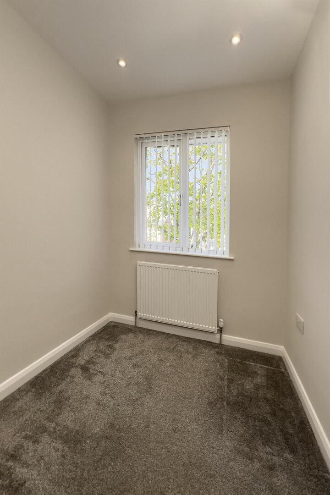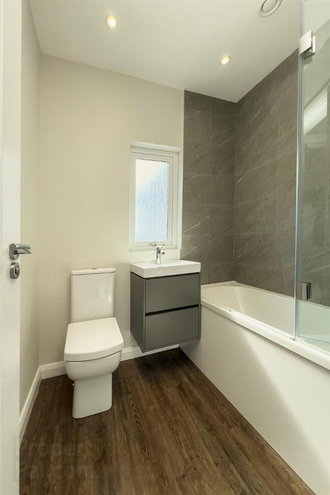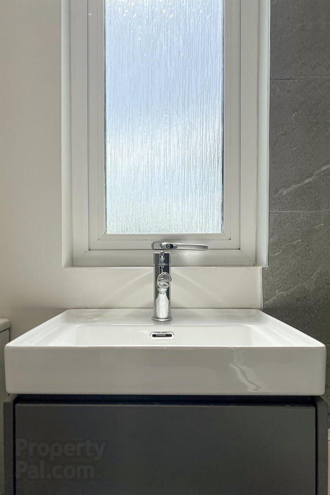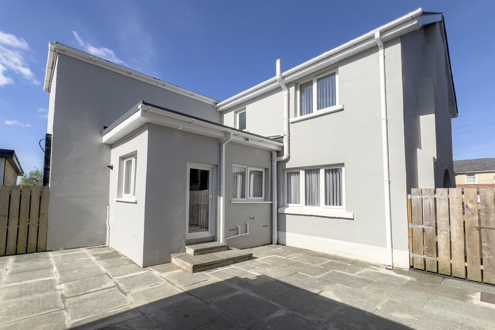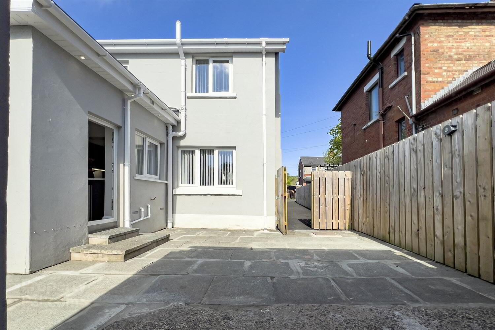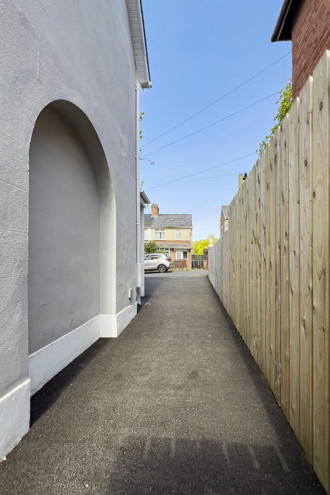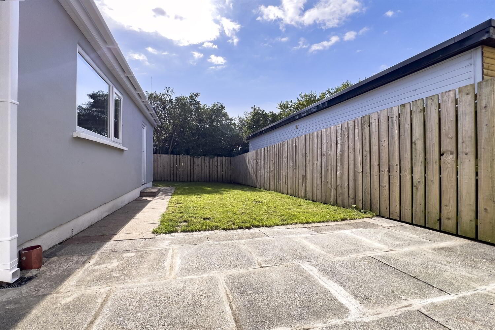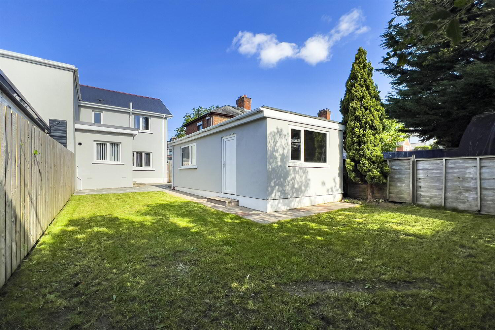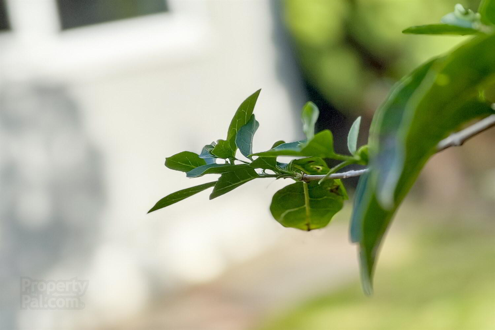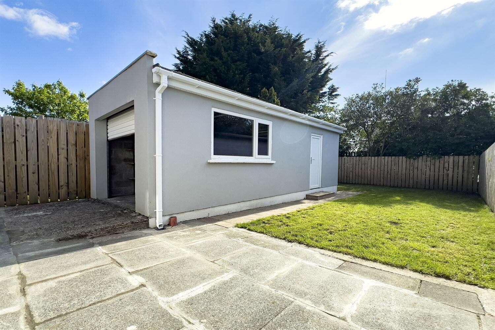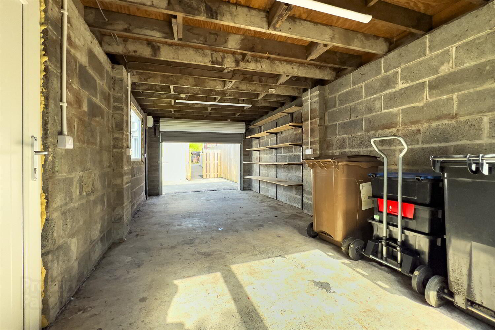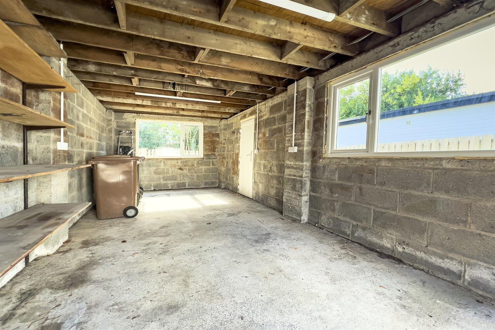173 Deerpark Road,
Belfast, BT14 7PY
3 Bed Semi-detached House
£1,100 per month
3 Bedrooms
1 Bathroom
1 Reception
Property Overview
Status
To Let
Style
Semi-detached House
Bedrooms
3
Bathrooms
1
Receptions
1
Available From
Now
Property Features
Energy Rating
Broadband
*³
Property Financials
Rent
£1,100 per month
Deposit
£1,110
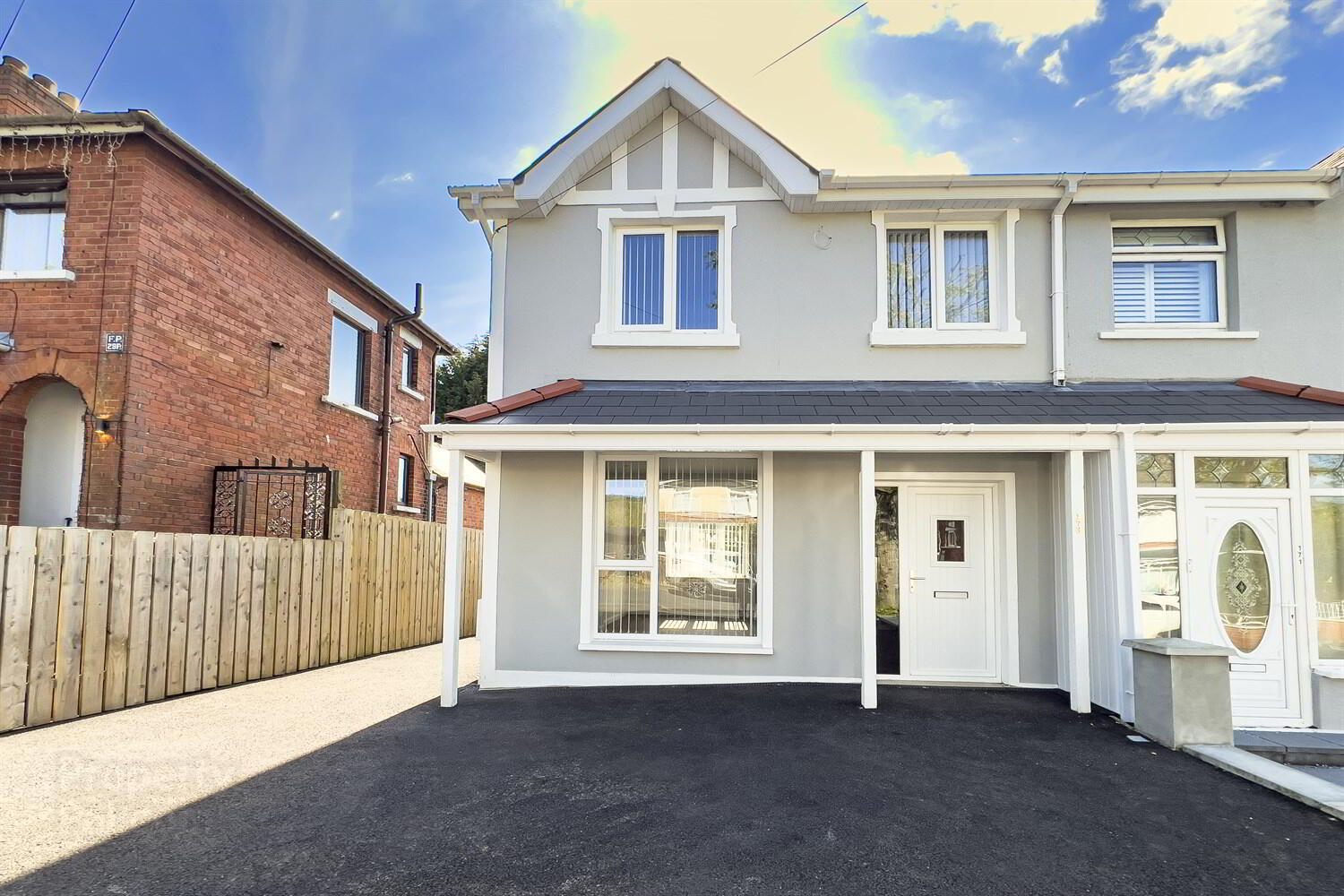
Features
- Three bedroom semi detached property
- Well presented and finished to a great standard throughout!
- Bright and spacious open plan living and dining room
- Modern fitted kitchen with a good range of high and low level units and integrated appliances
- Modern family bathroom suite
- Front driveway with rear single detached garage
- Gardens laid in lawn to the rear
- Gas fired central heating and fully double glazed
- Unfurnished
- Available immediately
On the ground floor the property comprises a bright and spacious open plan living and dining area, just off to the modern fitted kitchen with an excellent range of high and low level units and integrated cooking appliances.
On the first floor, you have a modern fitted family bathroom suite, 2 double bedrooms and a single bedroom.
Externally, the property offers off street car parking to the front, a single garage with roller shutter to the rear, paved and slabbed area ideal for summer barbecues and entertaining with family and friends, with further garden area laid in lawn.
This home comes on furnished and further benefits from gas fired central heating and would be fully double glazed throughout.
For further information, please visit www.propertypeopleni.com or to arrange a viewing please call (028) 9074 7300.
Entrance Hallway
Bright and welcoming entrance hall with UPVC glazed door, carpeted stairs leading to landing, single panel radiator and spotlights.
Living / Dining Room
Bright and spacious open plan living and dining room with front and rear aspect views, with windows flooding the room with natural light. Double panel radiator, USB electrical charging socket and spotlights.
Kitchen
Modern fitted kitchen with a great range of high and low level units, integrated cooking appliances including an electric four ring hob and oven with extractor fan over, stainless steel sink with mixer tap, space for freestanding fridge freezer and plumbed for washing machine.
Landing
Carpeted bright landing providing access to the roof space and ...
Bedroom 1
Bright master bedroom with aspect view of rear gardens, carpeted flooring, single panel radiator and spotlights.
Bedroom 2
Another generous double bedroom with front aspect view, carpeted flooring, single panel radiator and spotlights.
Bedroom 3
Single bedroom with front aspect view, carpeted flooring, single panel radiator and spotlights.
Bathroom
Modern fitted three piece family bathroom suite including a low flush WC, wash handbasin with vanity unit, bath with mains shower overhead and glass shower screen. Partly tiled walls, chrome ladder radiator and spotlights.
Gardens
To the front of the property, you have ample off street car parking space for several cars and to the rear a detached single garage. Enclosed rear garden with slabbed / paved areas make an ideal space for the summer barbecues and entertaining family and friends with a further area laid in lawn.
Garage
Double glazed, uPVC door, front roller door, electric sockets.

