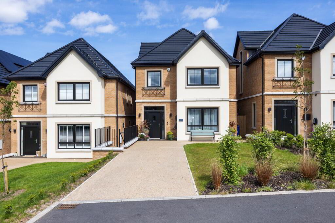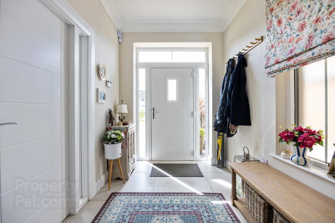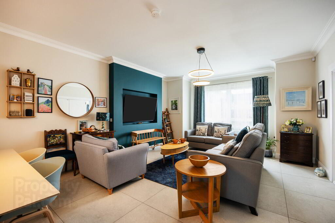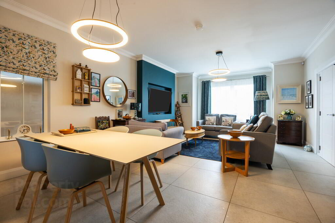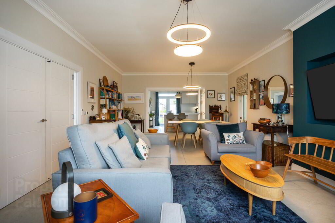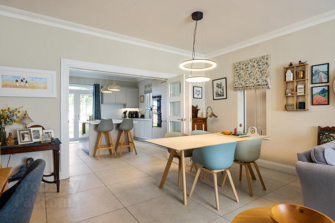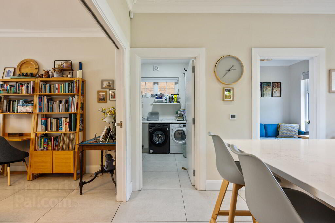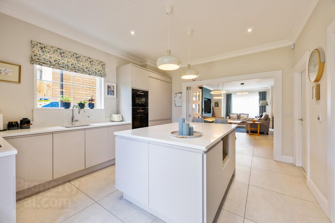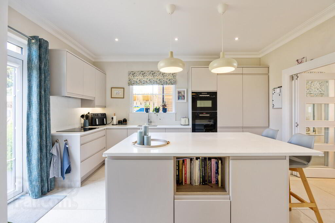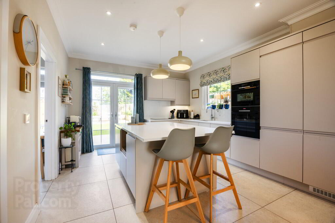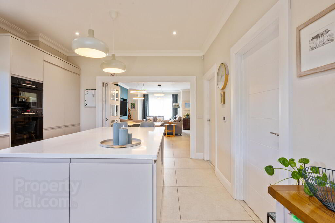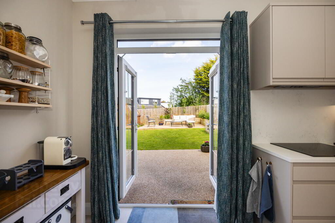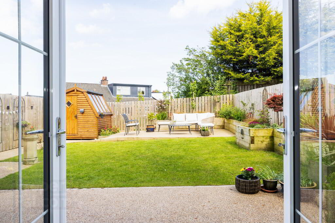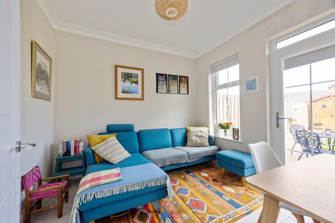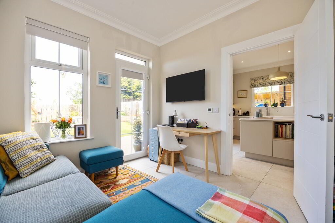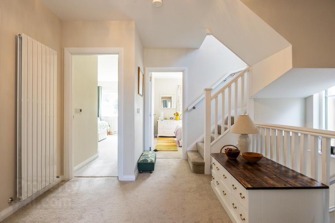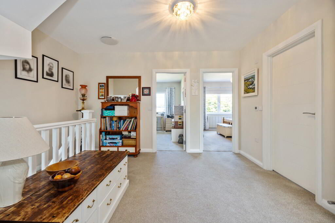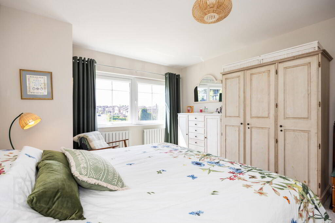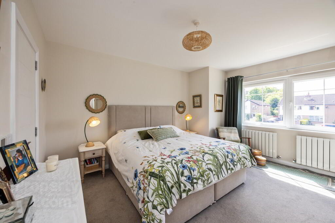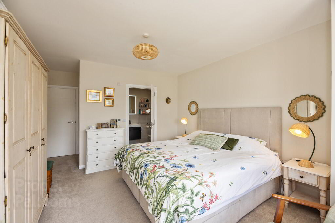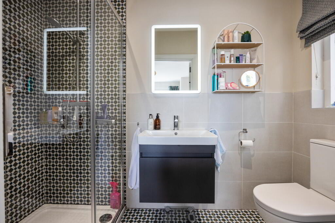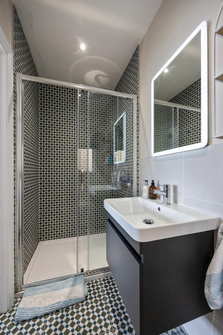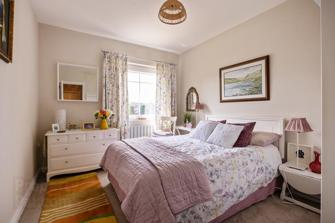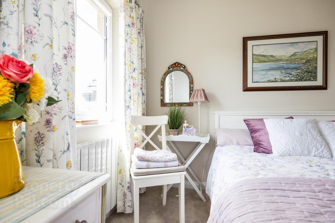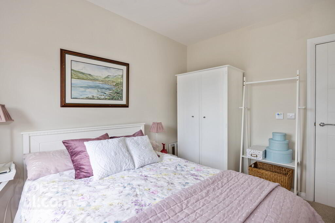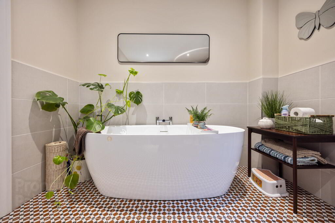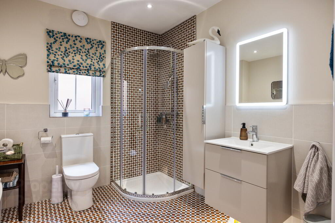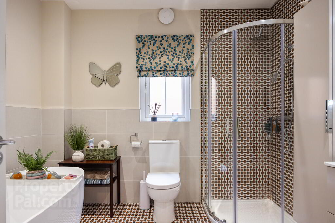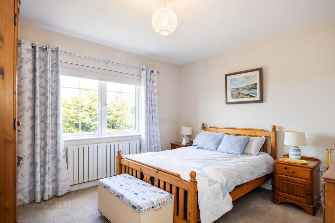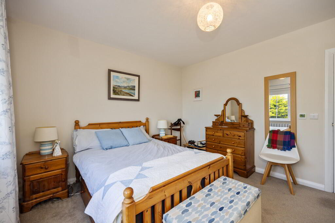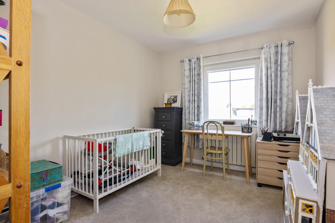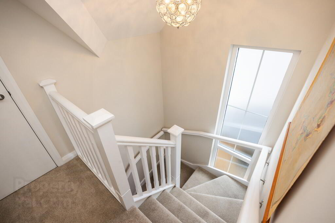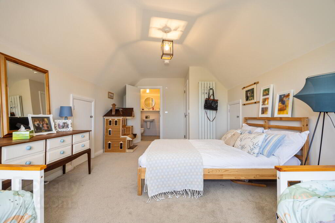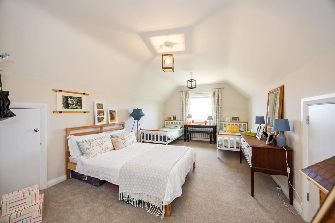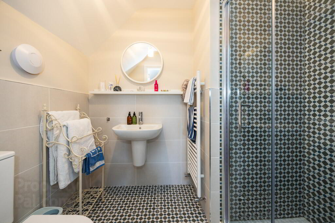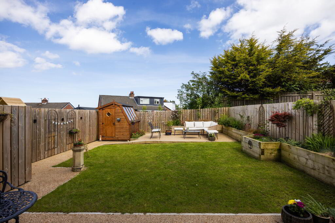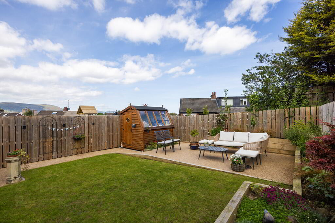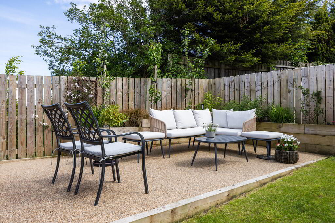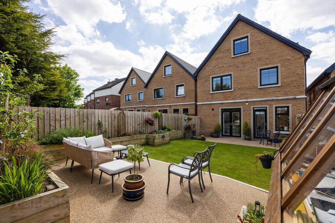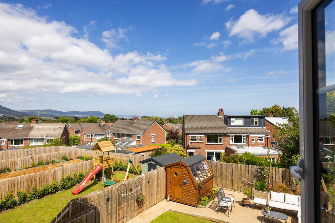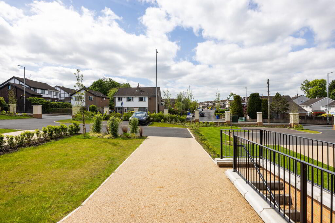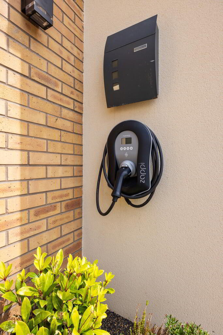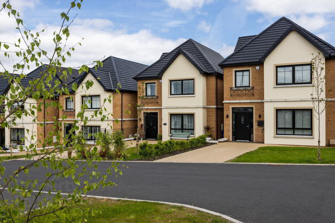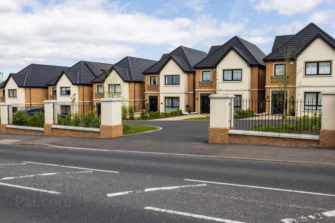172 Finaghy Road South,
Upper Malone Road, Belfast, BT10 0DH
5 Bed Detached House
Offers Over £525,000
5 Bedrooms
3 Bathrooms
2 Receptions
Property Overview
Status
For Sale
Style
Detached House
Bedrooms
5
Bathrooms
3
Receptions
2
Property Features
Tenure
Not Provided
Energy Rating
Broadband
*³
Property Financials
Price
Offers Over £525,000
Stamp Duty
Rates
£2,973.83 pa*¹
Typical Mortgage
Legal Calculator
In partnership with Millar McCall Wylie
Property Engagement
Views Last 7 Days
538
Views Last 30 Days
3,386
Views All Time
10,566
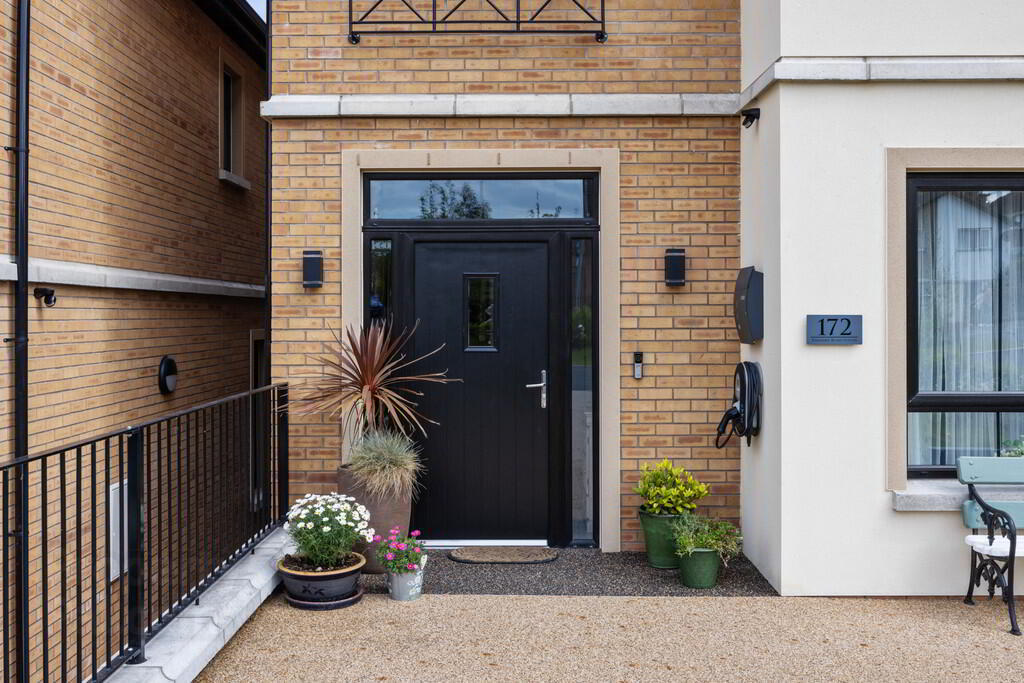
Features
- Superb Detached Property In A Much Sought After Location
- Spacious Lounge Open Plan to Dining Area / Separate Family Room
- Superb Kitchen with Generous Island Unit / Separate Utility Room
- 5 Bedrooms, 2 with Ensuite Facilities
- Family Bathroom / Ground Floor Cloakroom with WC
- Finished To A High Level Of Specification & Extremely Well Presented Throughout
- Gas Fired Central Heating (Underfloor on Ground Floor & Bathrooms) / Double Glazed Windows
- Quiet Cul-de-sac Development with Driveway & Allocated Parking
- Landscaped Rear Gardens with Sheltered Sitting Area
- Convenient to Local Amenities including Shops, Public Transport, The Lagan Towpath & Leading Schools
The property is extremely deceptive and provides spacious luxury accommodation which is exceptionally well presented by its current owner.
The accommodation briefly comprises an entrance hall, generous open plan lounge to dining area along with a separate family room, modern kitchen with breakfast area and a utility room. There is also a cloakroom with wc and utility room on the ground floor.
On the upper floors there are five bedrooms, two of which have access to ensuite facilities along with a family bathroom.
The property also benefits from gas fired central heating which is underfloor on the ground floor and bathrooms. Air filtration system, heat sensors in every room and double glazed windows.
Externally the quiet cul-de-sac of only three houses is beautifully maintained and the good sized, enclosed landscaped rear gardens in lawns offer a sheltered private patio area. In addition, there is driveway and additional parking.
Situated within easy reach of leading schools, the Lagan Tow Path, Lady Dixon Park and local golf clubs, whilst convenient to the city centre and the M1 motorway, this property is in a prime location and can only be fully appreciated on internal inspection. Viewing is highly recommended.
Composite front door with glazed inset and side windows to reception hall.
RECEPTION HALL Tiled floor, cornice ceiling.
CLOAKROOM White suite comprising low flush WC, vanity unit with feature floor to ceiling splash tiling, matching tiled floor, cornice ceiling.
LOUNGE WITH DINIING AREA 25' 4" x 15' (7.72m x 4.57m) Cornice ceiling, double doors from reception hall, bi-folding doors leading to kitchen.
KITCHEN WITH BREAKFAST AREA 14' 9" x 12' 6" (4.5m x 3.81m) Extensive range of high and low level units, Quartz work surfaces with matching splashback, sink unit with Quooker tap, Bosch four ring hob with matching granite splashback and extractor fan over, integrated dishwasher, eye level Bosch double oven, integrated fridge and freezer, tiled floor, low voltage spotlights, cornice ceiling, generous island unit with matching Quartz work surfaces and breakfast bar, uPVC double glazed door to rear.
FAMILY ROOM 10' 1" x 9' 4" (3.07m x 2.84m) Matching tiled floor, external access, cornice ceiling.
UTILITY ROOM 9' 4" x 6' 1" (2.84m x 1.85m) Matching range of high and low level units, Quartz work surfaces, single drainer stainless steel sink unit with mixer tap, plumbed for washing machine, matching tiled floor, extractor fan.
FIRST FLOOR LANDING Feature radiator.
BEDROOM 18' 9" x 12' 3" (5.72m x 3.73m) (@ widest points)
ENSUITE SHOWER ROOM White suite comprising, low flush WC, vanity unit, fully tiled shower cubicle with rainwater shower, part tiled walls, tiled floor, under floor heating, heated towel rail, low voltage spotlights, extractor fan.
BEDROOM 11' 9" x 9' 5" (3.58m x 2.87m)
BEDROOM 12' 5" x 11' 5" (3.78m x 3.48m)
BEDROOM 11' 5" x 9' 5" (3.48m x 2.87m)
BATHROOM White suite comprising free standing bath with mixer tap, low flush WC, vanity unit, fully tiled shower cubicle with rainwater shower, part tiled walls, tiled floor, under floor heating, heated towel rail, low voltage spotlights, extractor fan.
SECOND FLOOR LANDING Storage cupboard.
BEDROOM 21' 5" x 11' 5" (6.53m x 3.48m) Floored storage in eaves.
ENSUITE SHOWER ROOM White suite comprising low flush WC, half pedestal wash basin, fully tiled shower cubicle with rainwater shower, tiled floor, part tiled walls, heated towel rail, extractor fan.
OUTSIDE Quiet cul-de-sac development of only three houses, front garden in lawns with flowerbeds. Driveway with parking for two cars, additional parking and well maintained planting. Delightful and enclosed rear gardens in lawns with raised flowerbeds with railway sleepers, sheltered sitting area, boundary fence and access to side.


