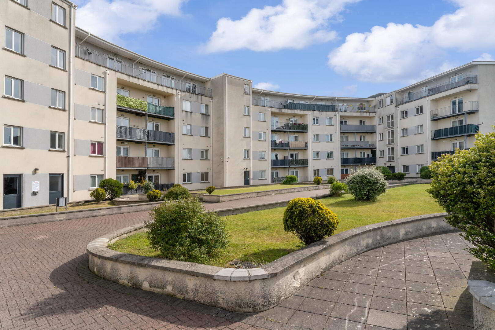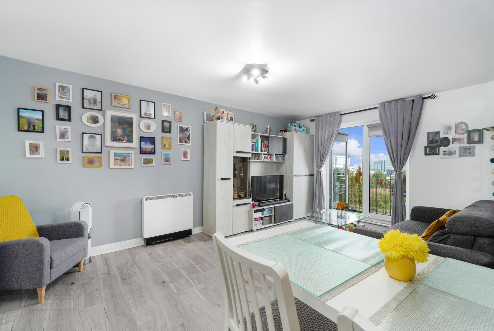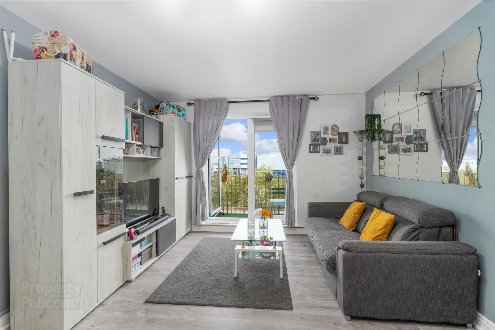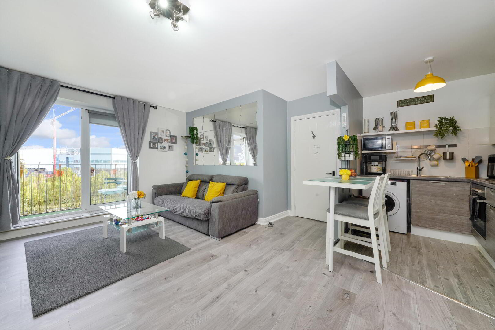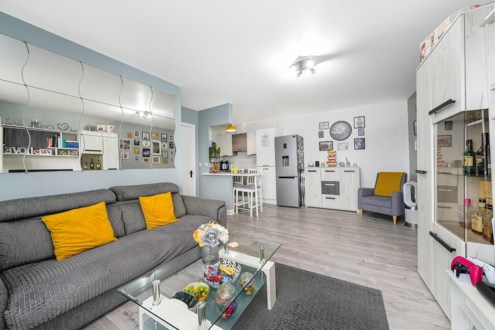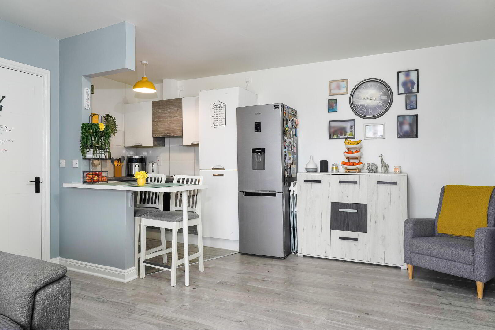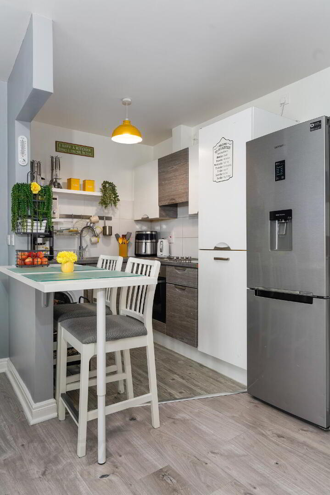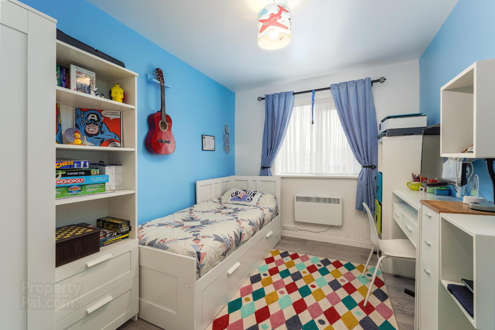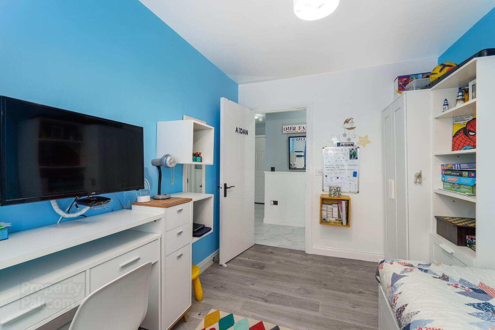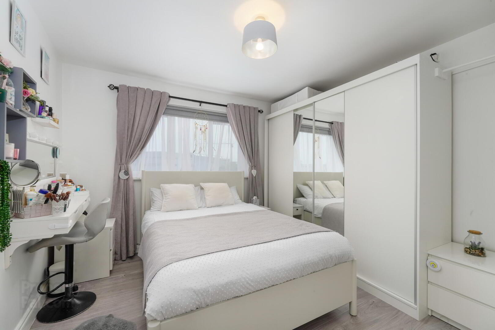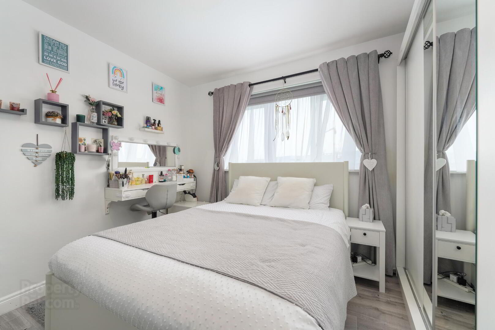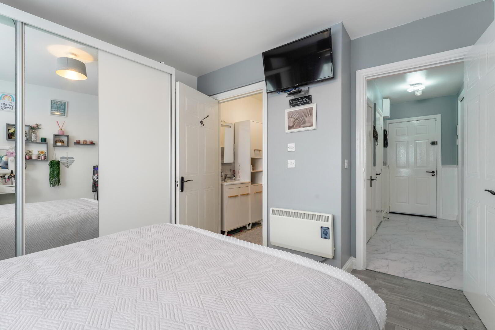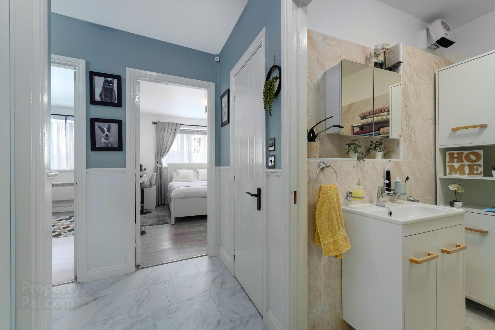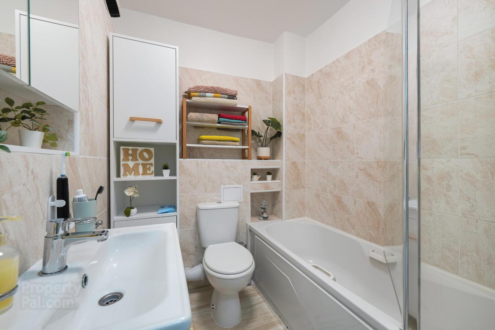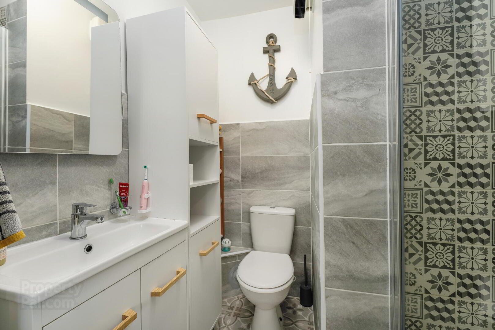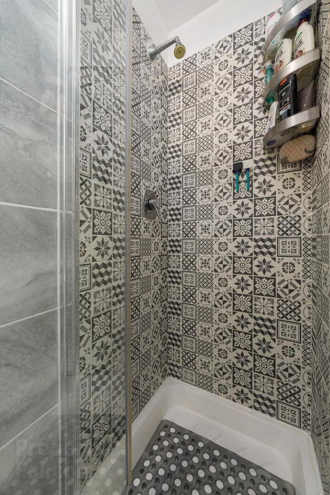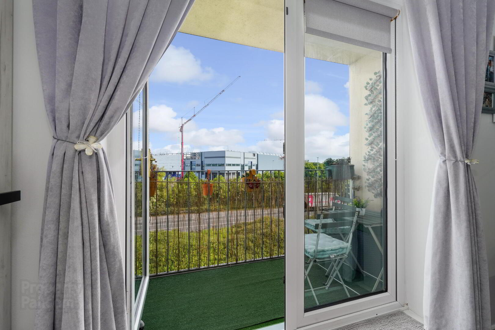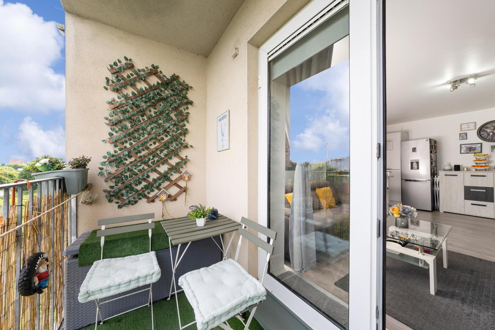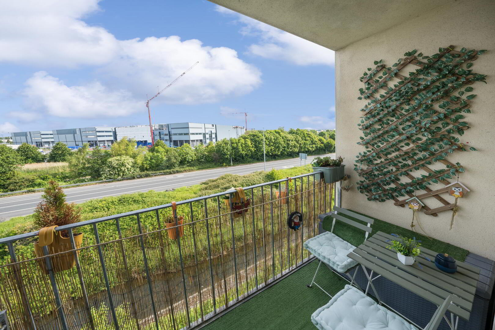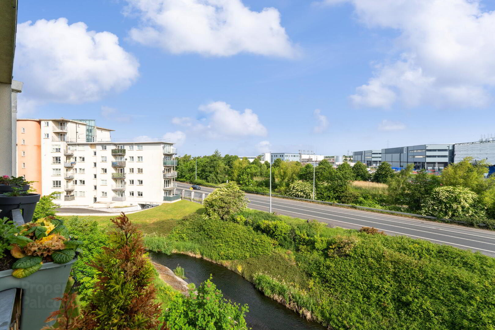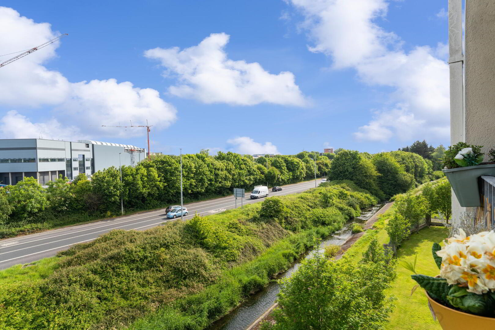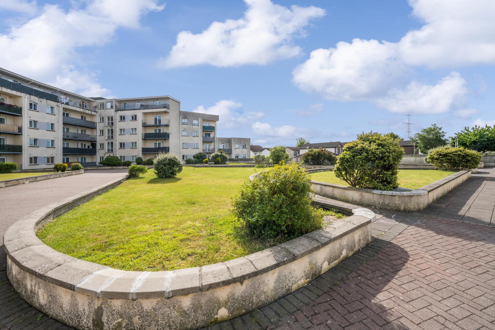171c Aras Na Cluaine,
Clondalkin, Dublin, D22Y520
Apartment
Price €240,000
2 Bathrooms
Property Overview
Status
For Sale
Style
Apartment
Bathrooms
2
Property Features
Size
66 sq m (710.4 sq ft)
Tenure
Not Provided
Energy Rating

Property Financials
Price
€240,000
Stamp Duty
€2,400*²
Property Engagement
Views Last 7 Days
22
Views Last 30 Days
123
Views All Time
266
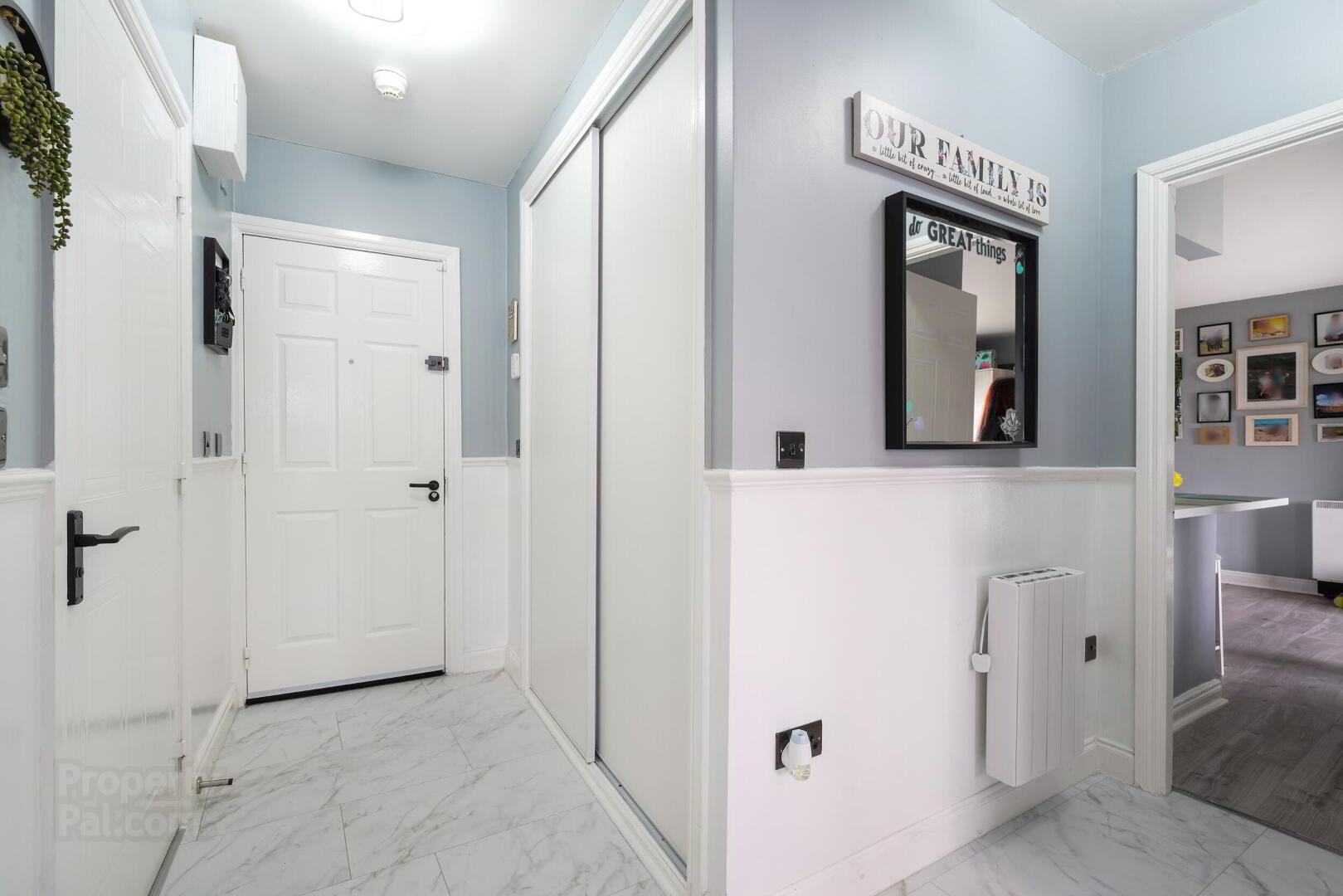
RAY COOKE AUCTIONEERS proudly present this stunning two-bedroom, two-bathroom apartment situated in the secure gated development of Aras Na Cluaine, Clondalkin. This popular location offers easy access to a wide range of amenities, including schools, shops, and recreational facilities, and is within walking distance of Clondalkin Village. Excellent transport links are also available, with convenient access to local bus routes, the Red Cow Luas stop, and the N7/M50 road networks.Bright and spacious internal living accommodation of c. 66 sq m comprises of an entrance hall, storage cupboard, a spacious open plan lounge/dining/kitchen area with a rear facing balcony, two bright double bedrooms including a master with a beautifully decorated ensuite and a family bathroom. The owners have extensively renovated and lovingly maintained this apartment from top to bottom, ensuring it is presented in excellent condition throughout. Externally, the development benefits from underground secure parking and well-maintained communal gardens. Given the recent success of similar properties in this sought-after development, early viewing is highly recommended!!
Features;
– c. 66 sq.m
– BER D2
– 2 Bed 2 Bath third floor apartment
– Management fees c. 1300
– Newly renovated throughout
– Pristine condition
– Bedroom walls insulated
– Secure underground parking
– Private balcony
– Walking distance to Clondalkin Village
– Secure gated development
– Easy access to public transport & all major routes
– Primary and secondary schools in close proximity
– No rent cap
– Ideal for first time buyers and investors
– Viewing highly advised!
Directions: From Clondalkin Village centre, head down Watery Lane, when you reach the T-junction with Woodford Walk, take a right and then an immediate left, you will then find the front gates to the development.

