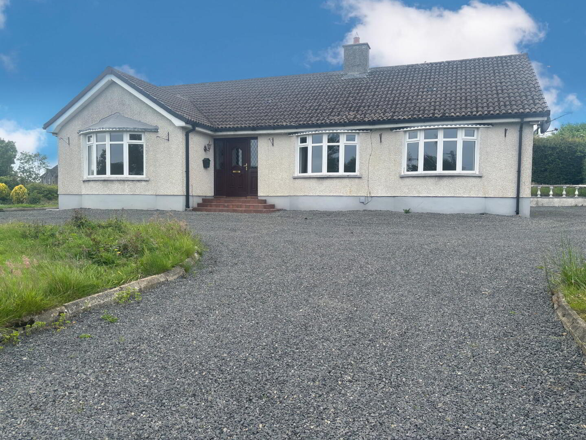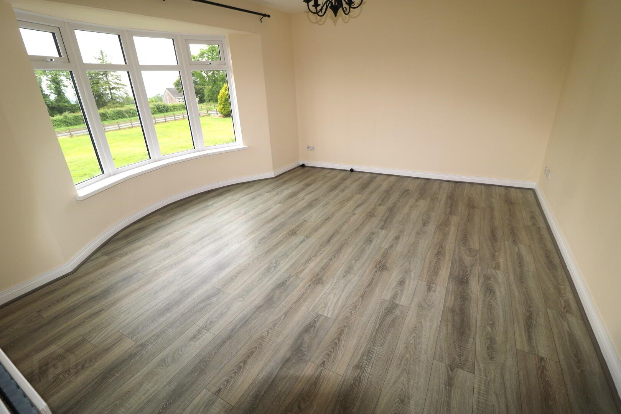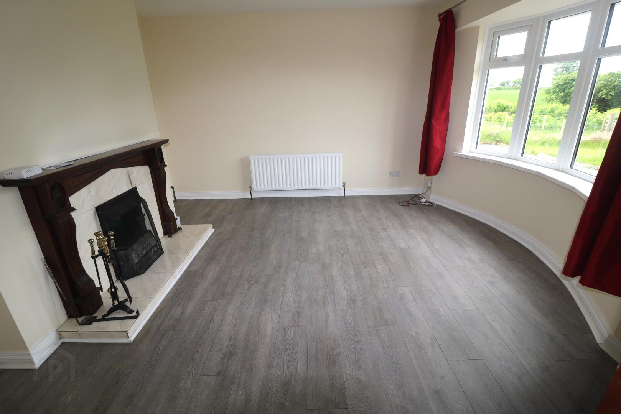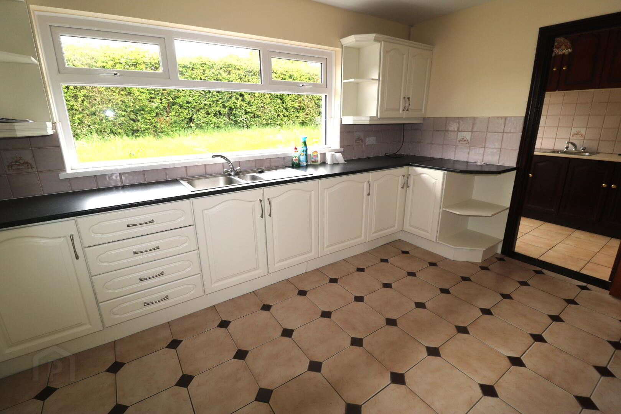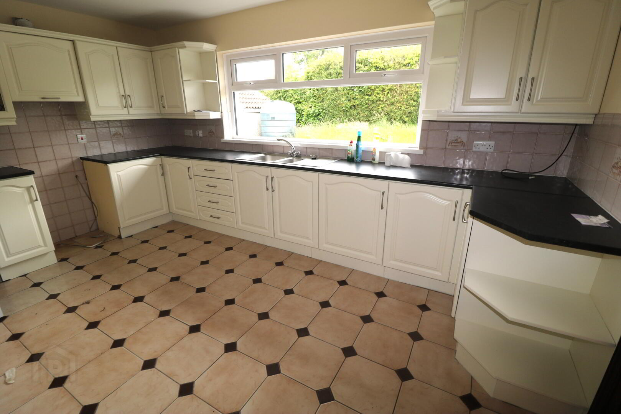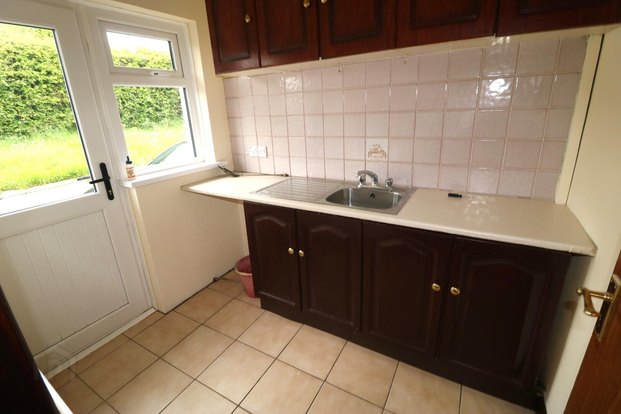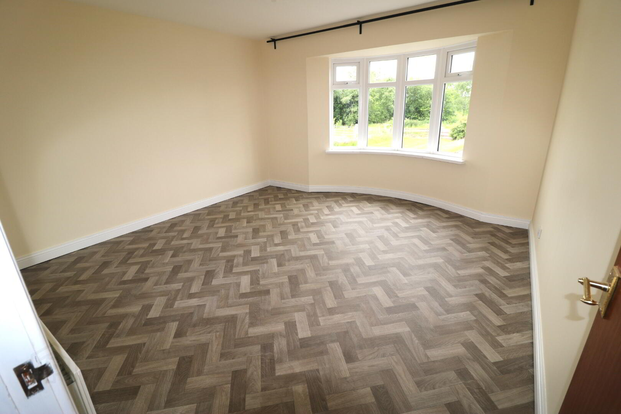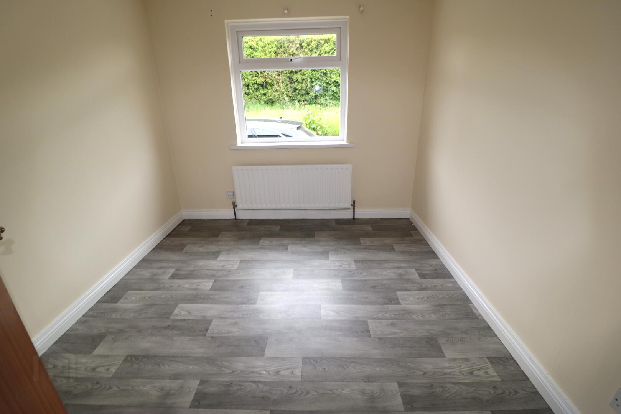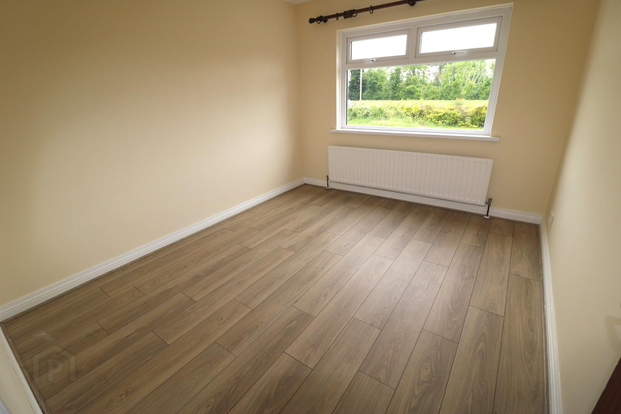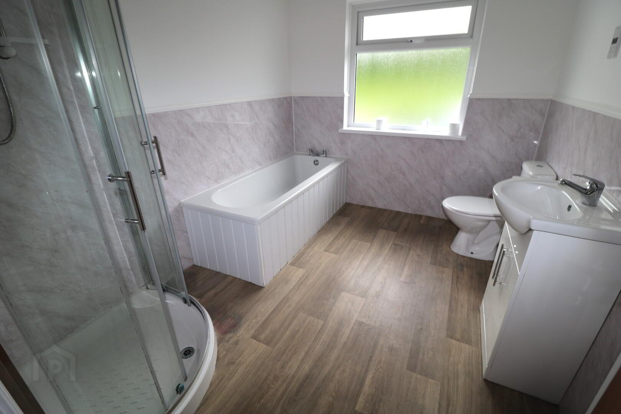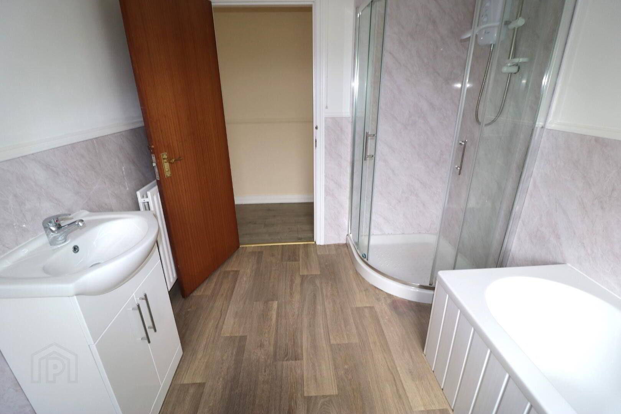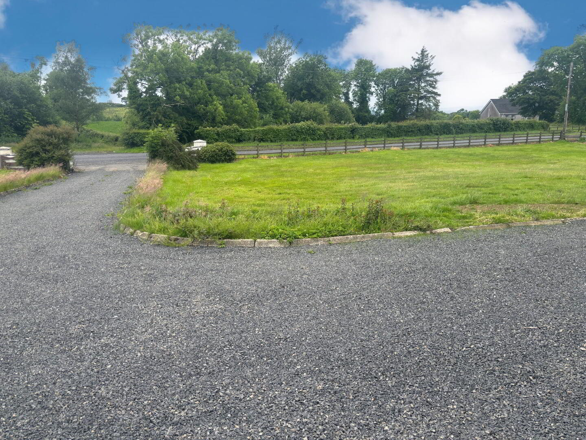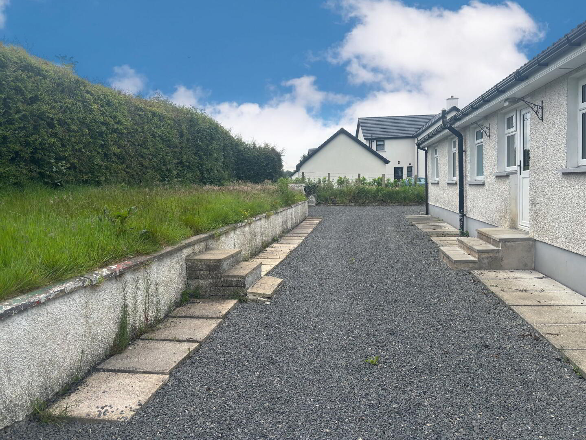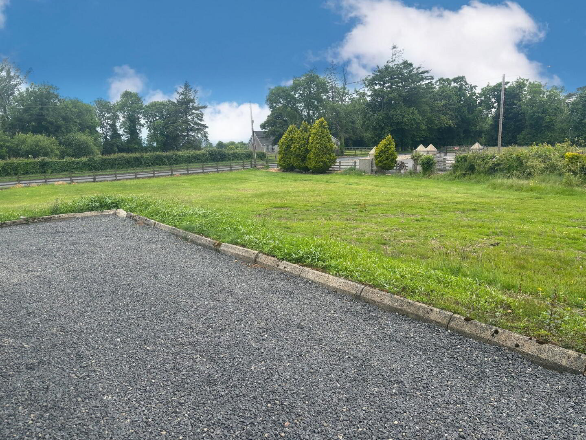170a Largy Road,
Ahoghill, Ballymena, BT42 2RQ
4 Bed Detached Bungalow
Offers Around £245,000
4 Bedrooms
1 Bathroom
2 Receptions
Property Overview
Status
For Sale
Style
Detached Bungalow
Bedrooms
4
Bathrooms
1
Receptions
2
Property Features
Size
125.4 sq m (1,350 sq ft)
Tenure
Freehold
Energy Rating
Heating
Oil
Broadband
*³
Property Financials
Price
Offers Around £245,000
Stamp Duty
Rates
£1,566.00 pa*¹
Typical Mortgage
Legal Calculator
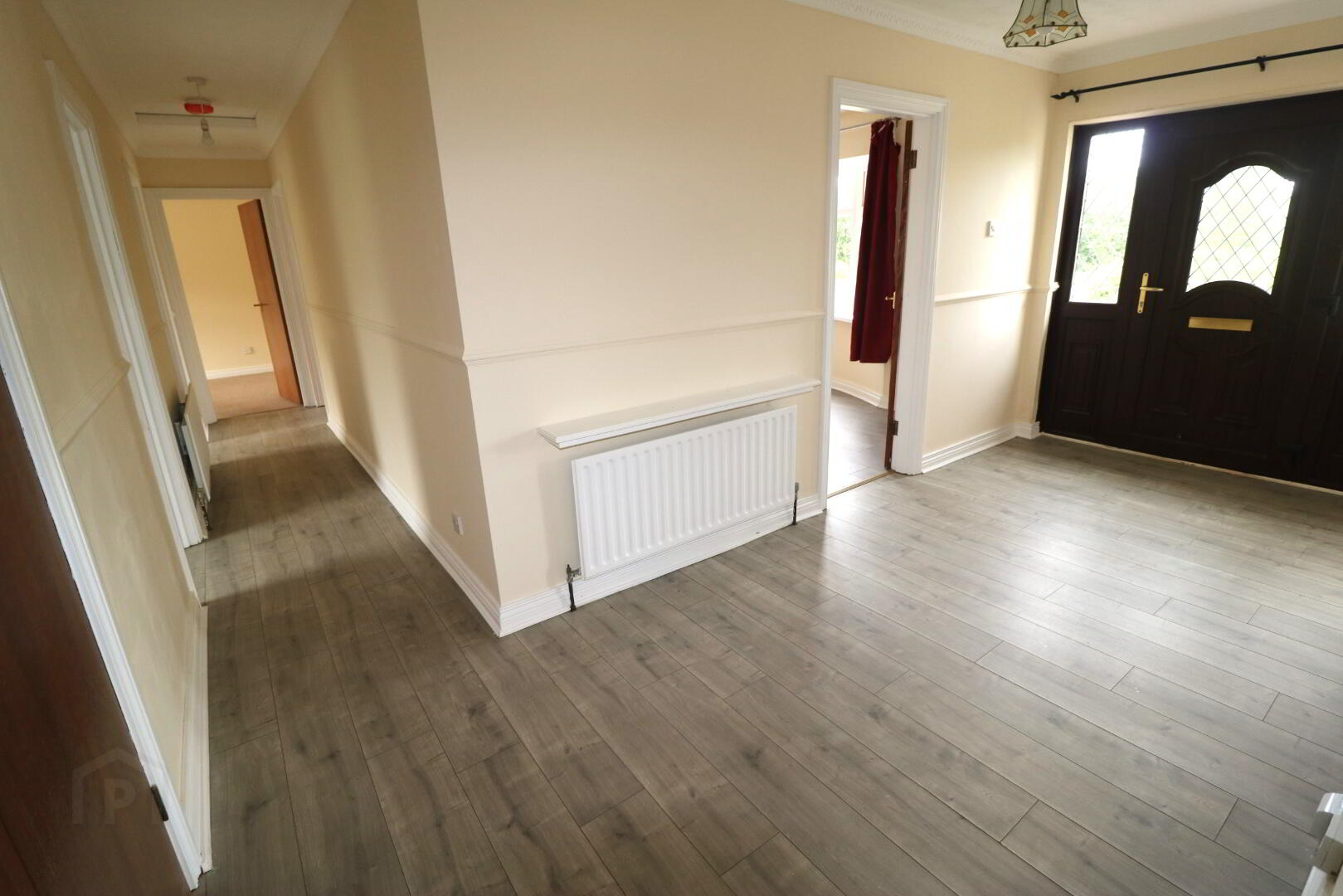
Well located on the Ahoghill stretch of the Largy Road between Randalstown and Portglenone, this well proportioned detached bungalow occupies an extensive plot with huge potential in a much sought after location.
Well maintained and presented, the accommodation includes two reception rooms and four bedrooms, a spacious entrance hallway, large kitchen/diner with utility room off, and a family bathroom with bath and separate shower cubicle.
Privately accessed from the Largy Road and set back off the road with parking for numerous vehicles, the large site offers potential to extend the existing dwelling, or for additional outbuildings (subject to all necessary approvals).
Convenient to a number of satellite towns and villages, commuters can easily access both Belfast and Mid Ulster via the nearby road networks.
Purchased with no onward chain, please contact our office for viewing arrangements.
Ground floor
Hallway :- Laminate wooden flooring. Storage cupboard, Hotpress and Cloakroom off.
Lounge 4.51m x 3.56m (14’9’’ x 11’8’’) :- Bow window. Laminate wooden flooring.
Family room 3.87m x 3.72m (12’8” x 12’2”) :- Bow window. Mahogany Adam style fireplace with tiled inset and hearth. Laminate wooden flooring.
Kitchen/Dining 4.85m x 3.66m (15’11’’ x 12’0’’) :- Includes range of eye and low level units. One and a quarter bowl stainless steel sink unit. Granite effect worktops. Tiled to units. Space for cooker. Tiled flooring.
Bedroom 1 3.88m x 3.72m (12’9” x 12’2”) :- Bow window.
Bedroom 2 4.07m x 2.87m (13’4’’ x 9’5’’)
Bedroom 3 3.51m x 2.97m (11’6’’ x 9’9’’)
Bedroom 4 2.97m x 2.68m (9’9” x 8’9”)
Bathroom 2.95m x 2.39m (9’8’’ x 7’10’’) :- Includes white three piece suite comprising lfwc, vanity whb and bath. Panelled quadrant shower cubicle with electric unit. Half panelled walls to rest.
External
Front :- Private gravel driveway and parking area. Laid in lawn.
Side :- Laid in lawn.
Rear :- Raised beds. Gravel area.
- uPVC double glazed windows and rear door
- Oil fired central heating system
- 1350 SQ FT (approx)
- Approximate rates calculation - £1,566
- Freehold assumed
- All measurements are approximate
- Viewing strictly by appointment only
- Free valuation and mortgage advice available
N.B. Please note that any services, heating system, or appliances have not been tested and no warranty can be given or implied as to their working order.
IMPORTANT NOTE
We endeavour to ensure our sales brochures are accurate and reliable. However, they should not be relied on as statements or representatives of fact and they do not constitute any part of an offer or contract. The seller does not make any representation or give any warranty in relation to the property and we have no authority to do so on behalf of the seller.


