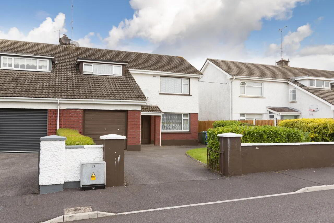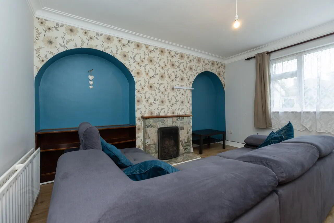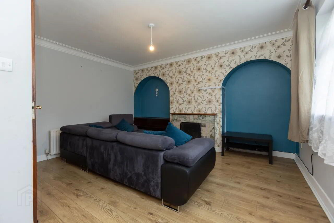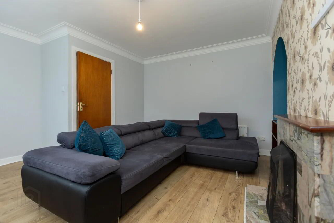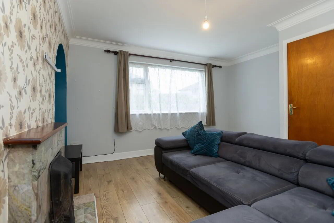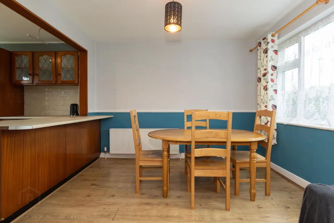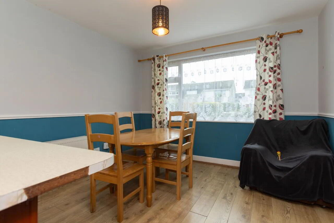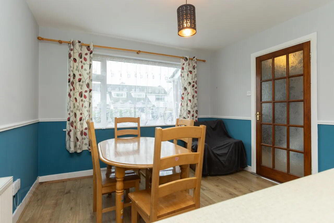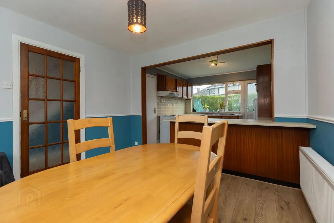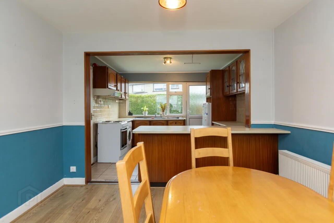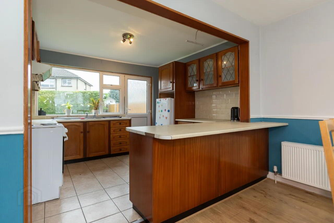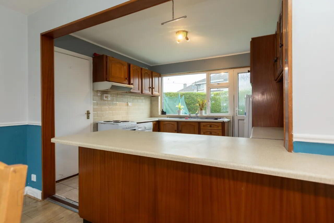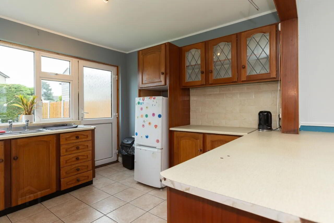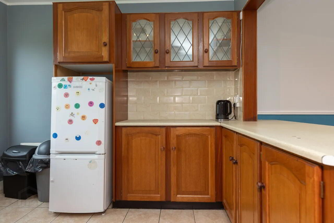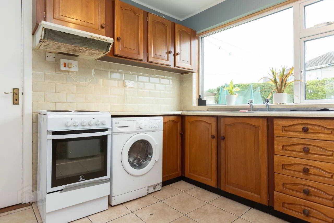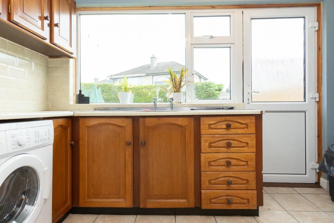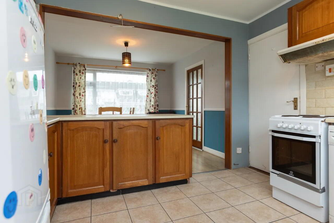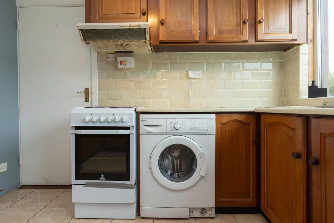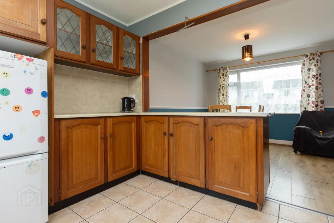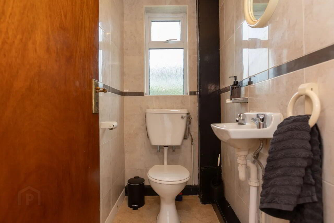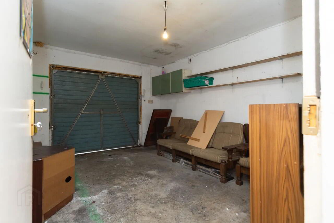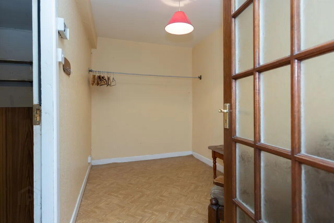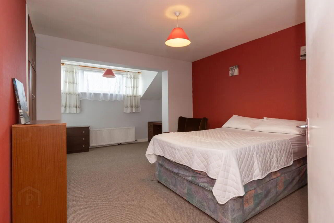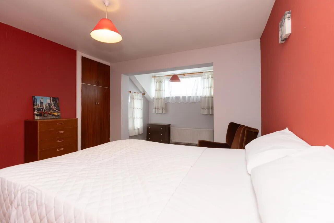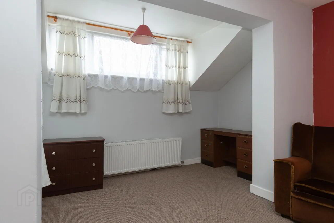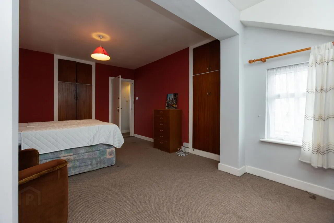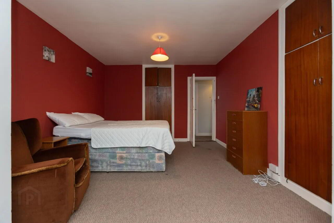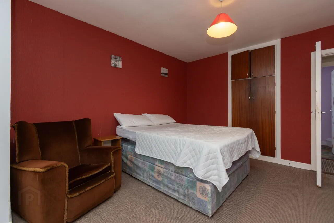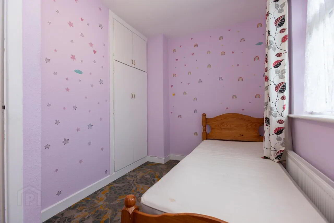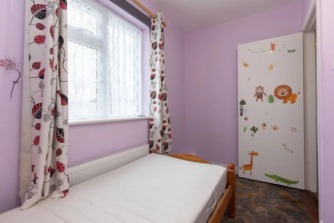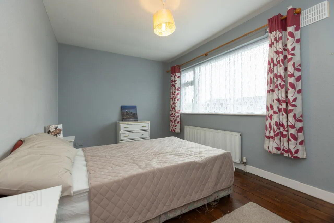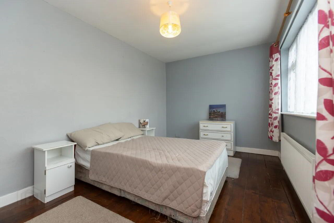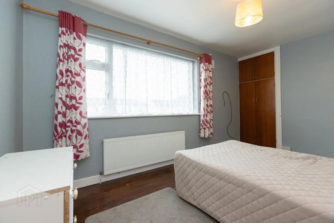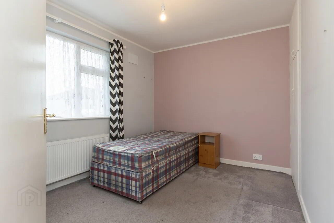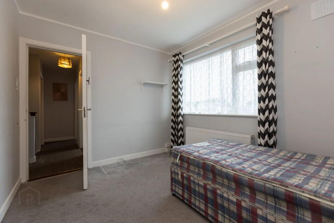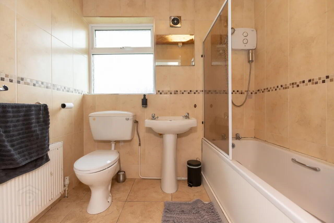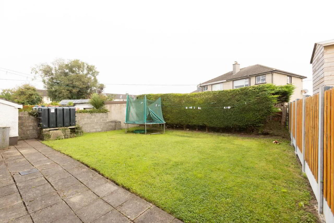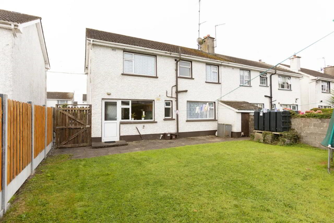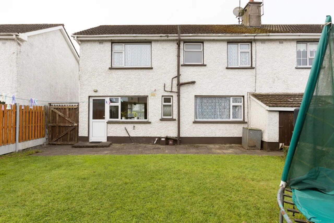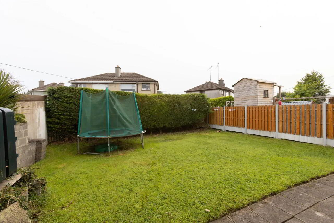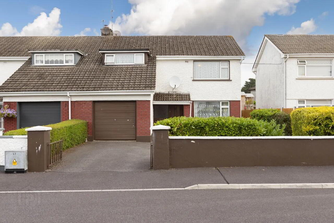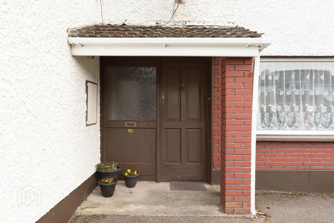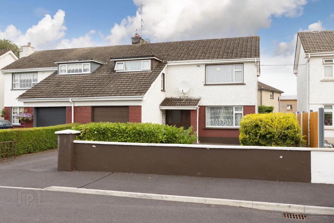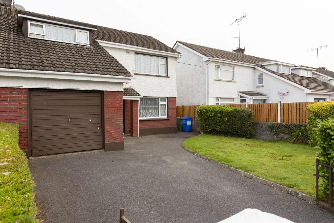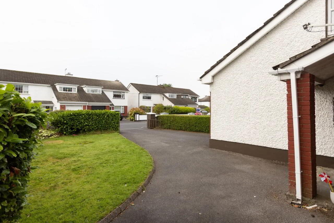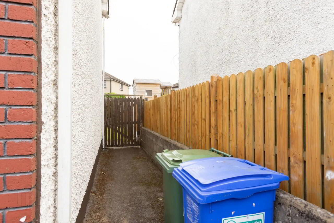17 Woodlands Avenue,
Mullingar, N91Y6C1
4 Bed House
Asking Price €260,000
4 Bedrooms
2 Bathrooms
Property Overview
Status
For Sale
Style
House
Bedrooms
4
Bathrooms
2
Property Features
Tenure
Not Provided
Energy Rating

Heating
Oil
Property Financials
Price
Asking Price €260,000
Stamp Duty
€2,600*²
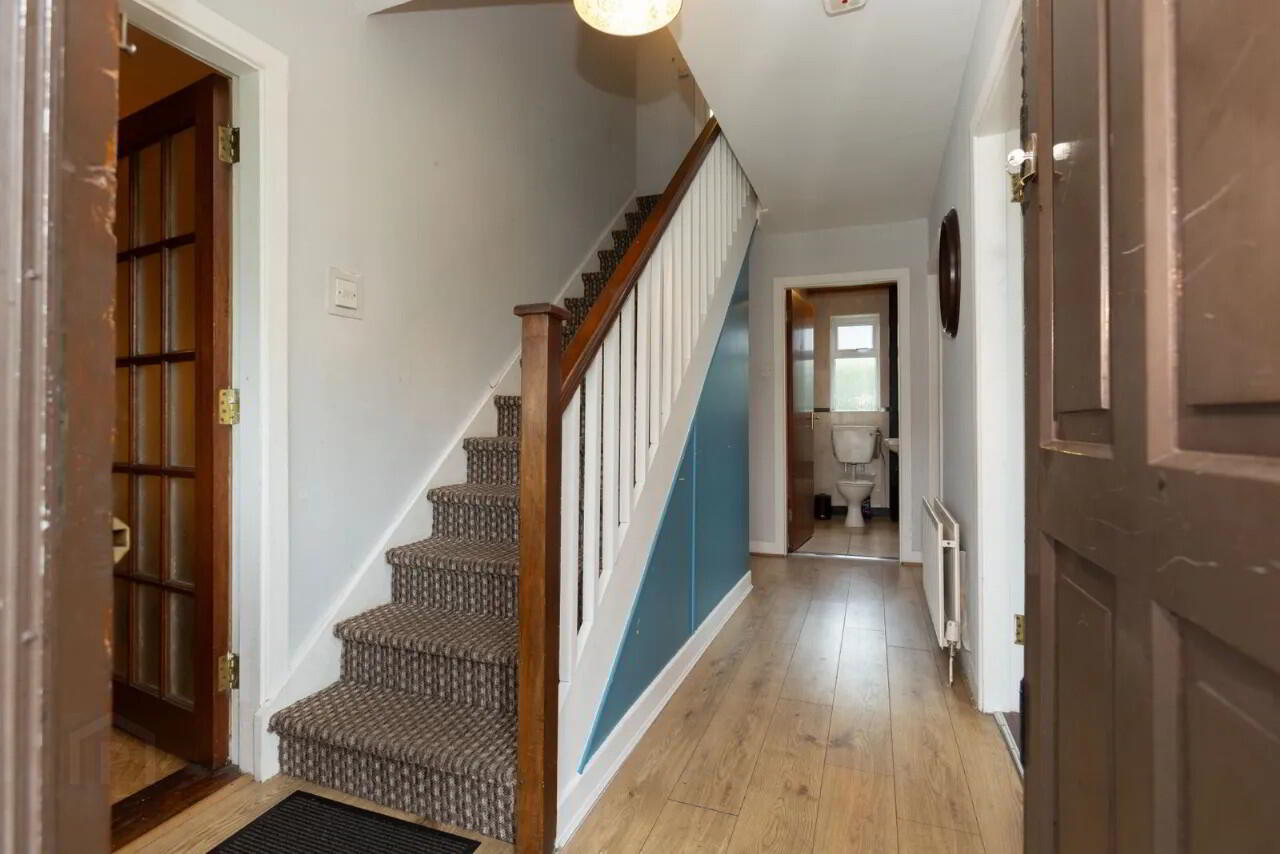
Additional Information
- Features
- OFCH
- Solid fuel stove
- PVC double glazed windows and doors
- Well maintained lawns both front and rear
- Not overlooked to the rear
- Overlooking green area
- Ample parking
- Spacious property
- Ideal family home
- Close to Mullingar town centre
- Close to new link road
- Close to local shop
Inside, the home is thoughtfully laid out to provide excellent family living space. A welcoming entrance hall leads to a generous living room with a solid fuel fire, a separate dining room, and a well-equipped kitchen with island and access to the rear garden. Additional ground floor accommodation includes a home office, guest WC, and access to a carport and storage area. Upstairs, there are four well-proportioned bedrooms, each with built-in storage, along with a family bathroom.
The exterior is equally impressive, featuring a private and secluded rear garden with patio area. The property overlooks a green area to the front and is not overlooked at the rear. Well-maintained lawns and ample off-street parking complete the setting.
With features including oil-fired central heating, PVC double-glazed windows and doors, and a solid fuel stove with its quiet cul-de-sac setting within a child-friendly estate makes it especially attractive for families.
This is a rare opportunity to secure a spacious family home in a prime Mullingar location with every amenity on the doorstep. Viewing is highly recommended to appreciate all that this property and its setting have to offer. Entrance Hall 4.423m x 1.951m Laminate flooring.
Dining room 3.335m x 3.218m Laminate flooring, wallpaper.
Kitchen 3.832m x 3.309m Splashback tiling, tiled floor, solid wooden kitchen, island, rear door access.
Family bathroom 1.032m x 2.083m WHB, WC, tiled throughout.
Living room 4.362m x 4.486m Solid fuel fire, decoative wallpaper, laminate flooring, built in storage, coving.
Office 2.108m x 3.408m Lino flooring, access to garage.
Carport 4.336m x 3.408m Wired, concrete floor, slider door.
Landing 3.204m x 1.702m Carpet flooring.
Bedroom One 2.793m x 4.389m Solid timber floor, wardrobes.
Bedroom Two 3.416m x 2.690m Carpet flooring, built in wardrobes, shelving.
Bathroom 1.681m x 2,207m WHB, WC, Tiled throughout, Shower/bath suite.
Bedroom Three 3.355m x 5.464m Carpet flooring, built in wardrobe.
Bedroom Four 2.079m x 3.248m Carpet flooring, built in wardrobes.
BER: C1
Mullingar is a busy town in Westmeath. It has a number of supermarkets and chain stores, as well as branches of the major banks. There are also several industrial estates, including the National Science Park. The town recently won a €25m Lidl Warehouse and distribution center which will employ between 100 and 150.
Mullingar lies near the national primary route N4, the main Dublin – Sligo road, 79 km (49 mi) from the capital. The N52 also connects Mullingar to the Galway-Dublin M6 motorway. The town is served by Bus Éireann, and Mullingar station provides commuter services to Dublin and InterCity trains to/from Sligo. The town has several primary schools and secondary schools.

