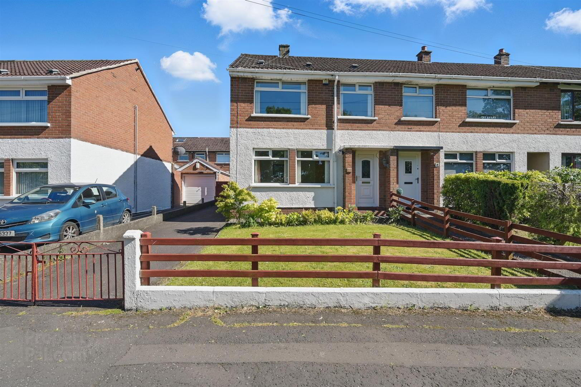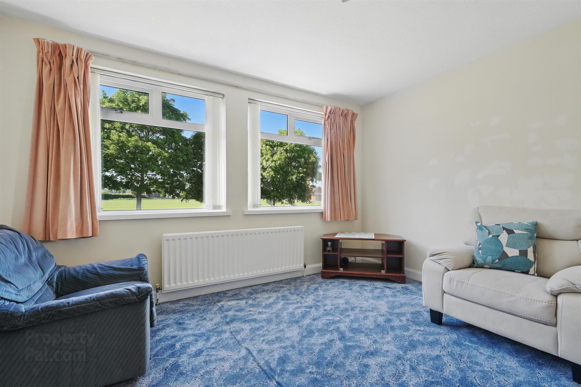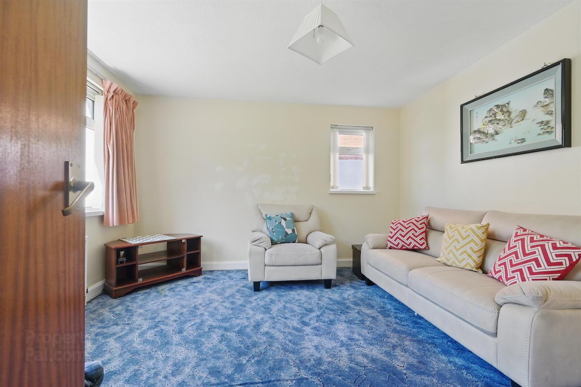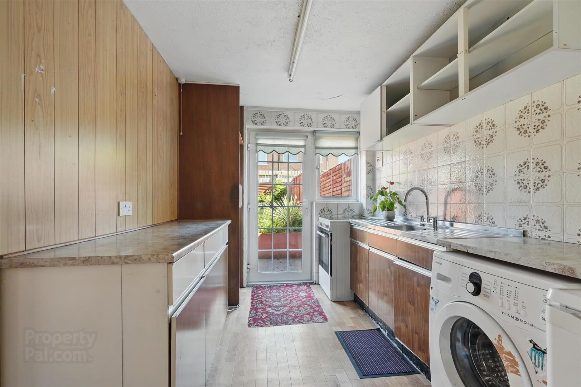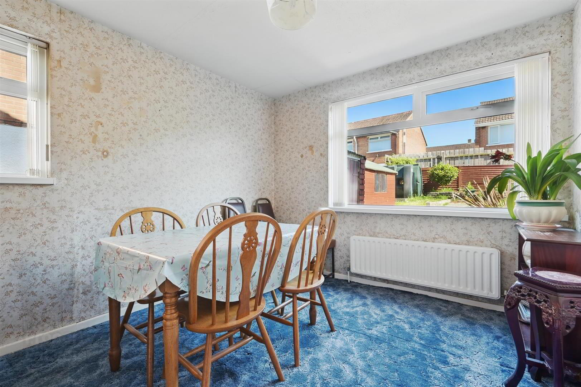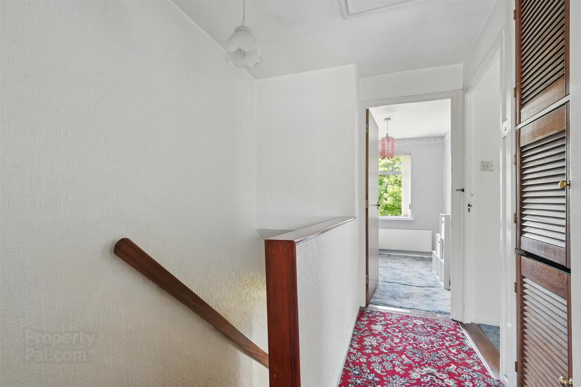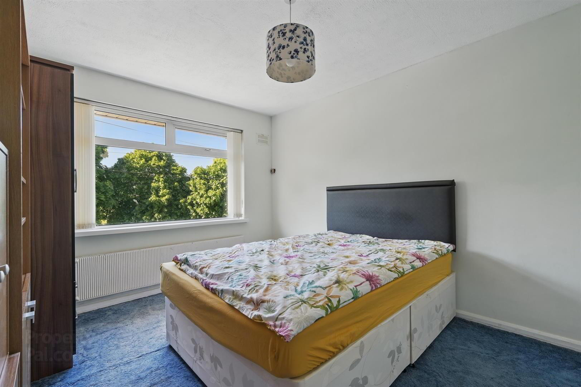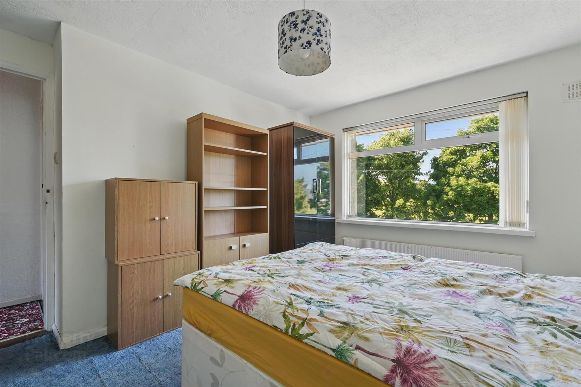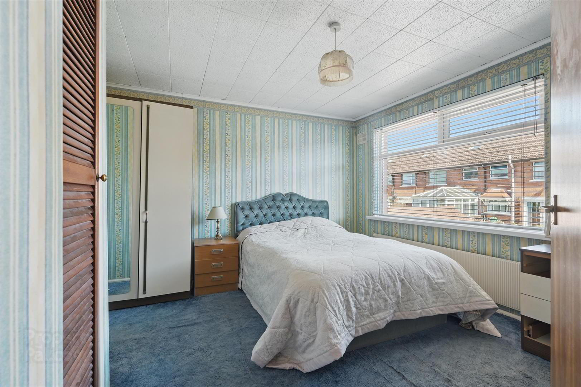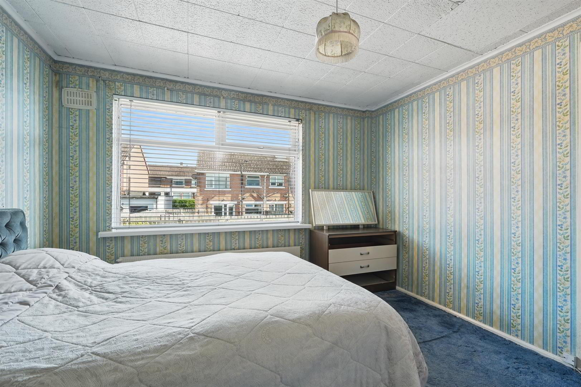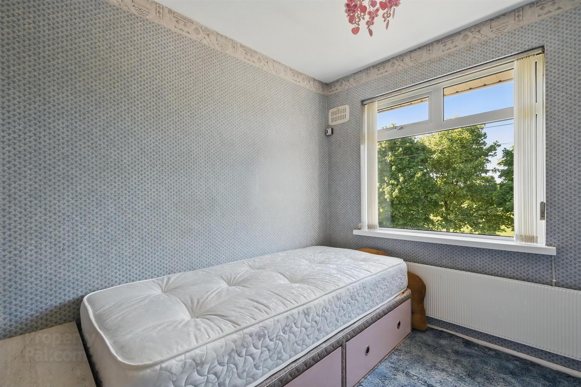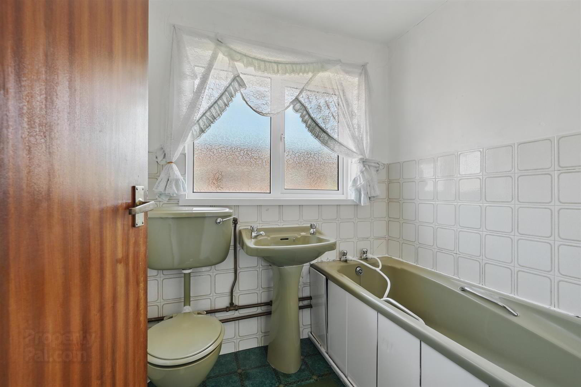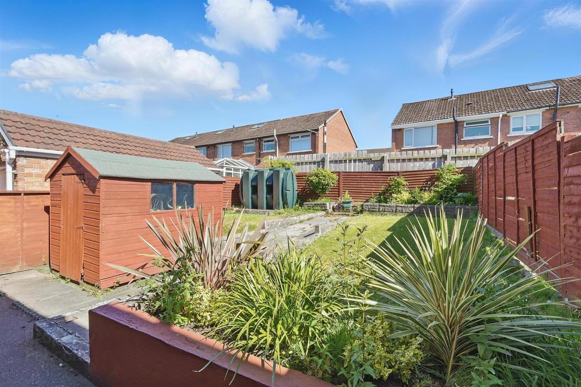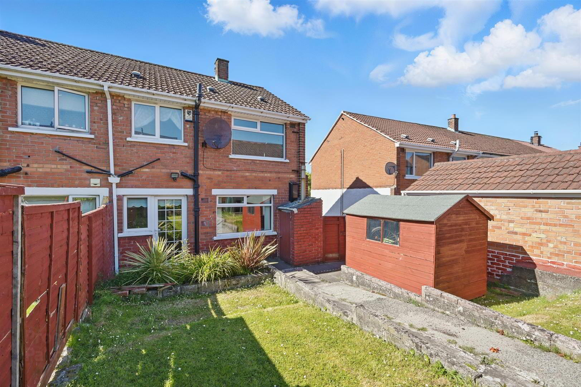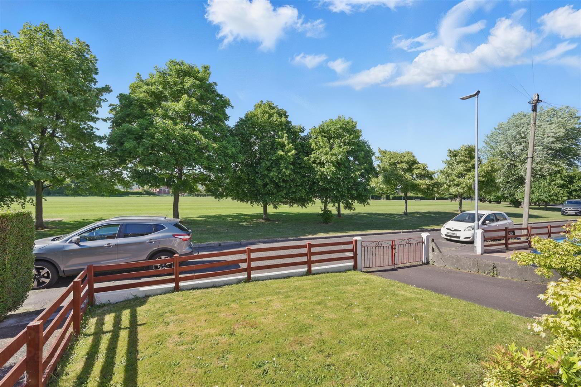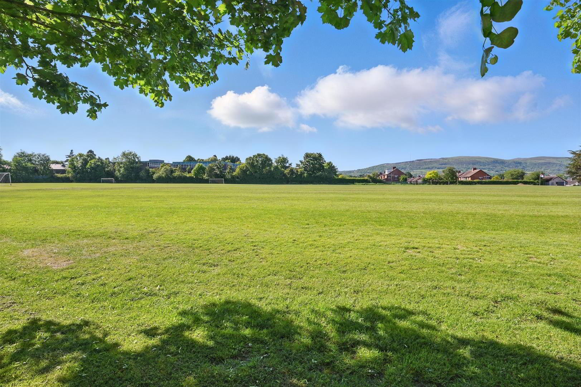17 Wedderburn Gardens,
Belfast, BT10 0FZ
3 Bed End-terrace House
Guide Price £175,000
3 Bedrooms
1 Bathroom
2 Receptions
Property Overview
Status
For Sale
Style
End-terrace House
Bedrooms
3
Bathrooms
1
Receptions
2
Property Features
Tenure
Leasehold
Energy Rating
Broadband
*³
Property Financials
Price
Guide Price £175,000
Stamp Duty
Rates
£911.34 pa*¹
Typical Mortgage
Legal Calculator
Property Engagement
Views Last 7 Days
587
Views Last 30 Days
3,305
Views All Time
7,482
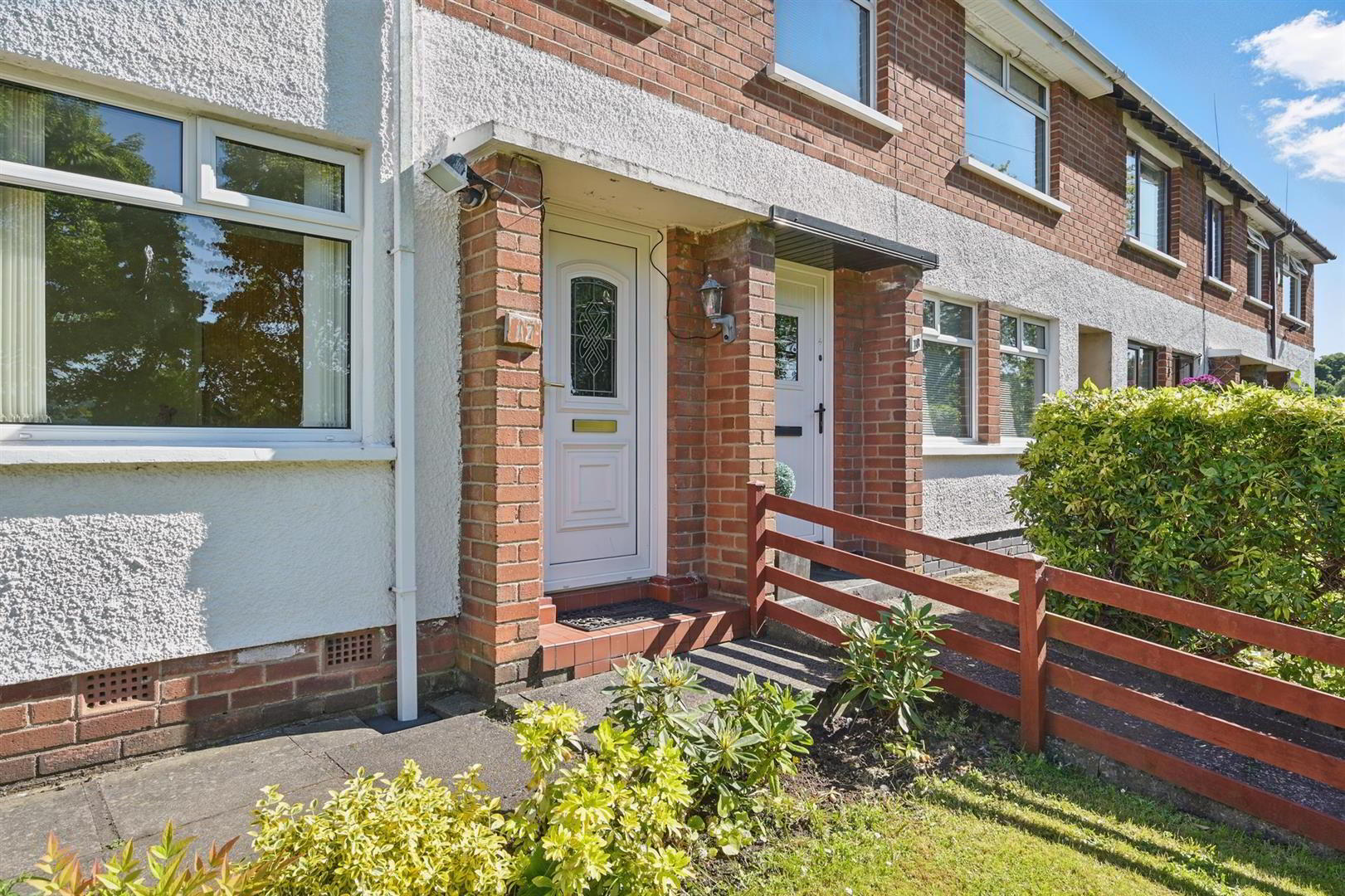
Features
- Well Presented End Terrace Home
- Three Good Sized Bedrooms
- Two Reception Rooms
- First Floor Bathroom Suite
- Oil Fired Central Heating / PVC Double Glazing
- Enclosed Rear Garden, Driveway Providing Off Street Parking, Overlooking Wedderburn Park Playing Fields
- Convenient Location Offering Easy Accee To Transport Links, Leading Schools & Shops
- Excellent Opportunity For The First Time Buyer Or Young Family
Located in the popular Erinvale development just off Finaghy Road South, we are pleased to offer for sale this end terrace home which offers excellent, well proportioned accommodation. On the ground floor there is a living room, kitchen and dining room. On the first floor there are three good sized bedrooms and bathroom suite. Outside there is an enclosed garden to rear, driveway providing off street parking and views over Wedderburn Park Playing Fields. Oil fired central heating and PVC double glazed windows are both in place. Within close proximity to a wide range of amenities including bus stops, Finaghy Train Station,, shops & leading schools, this home will appeal to a range of purchasers including families and first time buyers, viewing is recommended.
- THE ACCOMMODATION COMPRISES
- ON THE GROUND FLOOR
- ENTRANCE
- PVC front door.
- LIVING ROOM 3.6 x 3.3 (11'9" x 10'9")
- KITCHEN 3.3 x 2.2 (10'9" x 7'2")
- High and low level units, plumbed for washing machine, double drainer stainless steel sink unit with mixer tap.
- DINING ROOM 3.3 x 2.8 (10'9" x 9'2")
- ON THE FIRST FLOOR
- BEDROOM ONE 3.2 x 3.0 (10'5" x 9'10")
- BEDROOM TWO 3.5 x 3.3 (11'5" x 10'9")
- Built in storage.
- BEDROOM THREE 2.7 x 2.2 (8'10" x 7'2")
- BATHROOM
- Comprising low flush W.C, pedestal wash hand basin, bath.
- OUTSIDE
- Enclosed rear garden, front garden, driveway providing off street parking. Views over Wedderburn Park Playing Fields.


