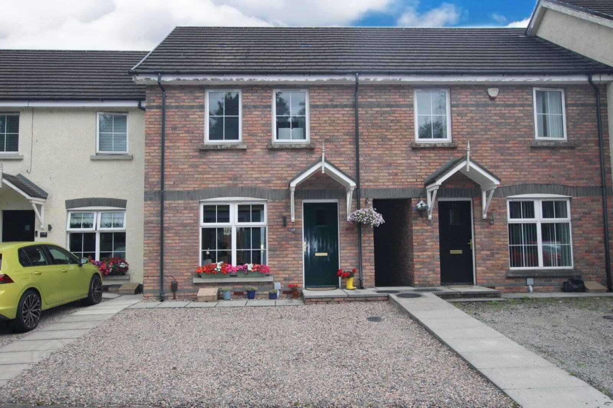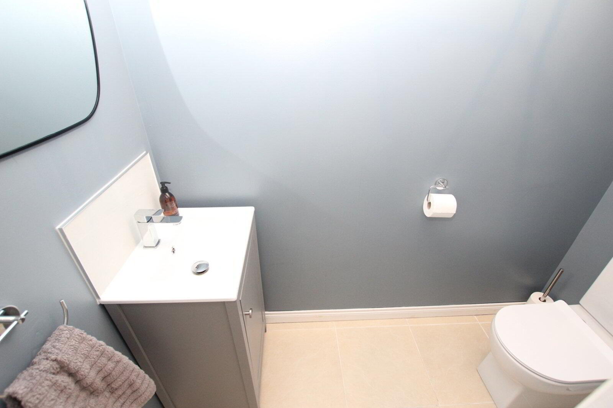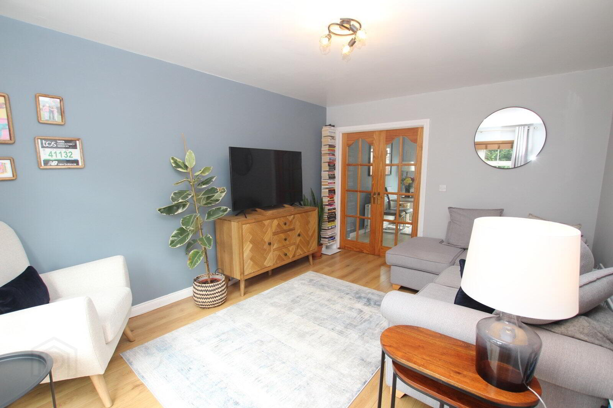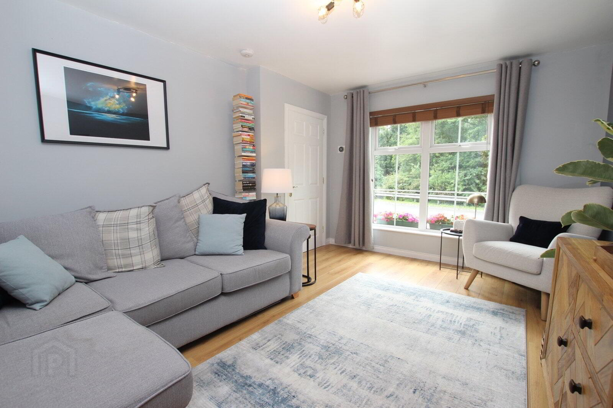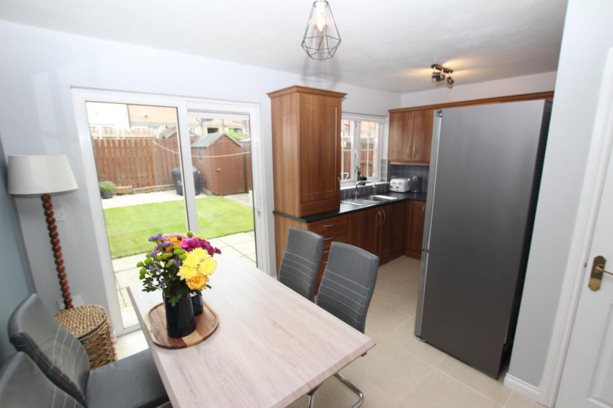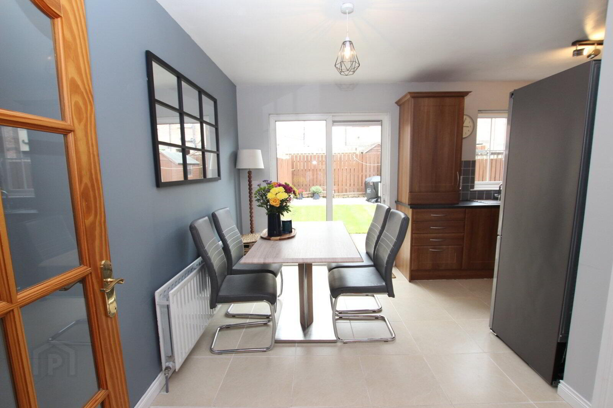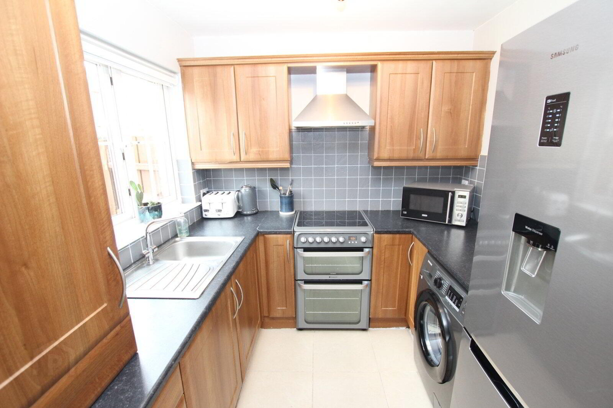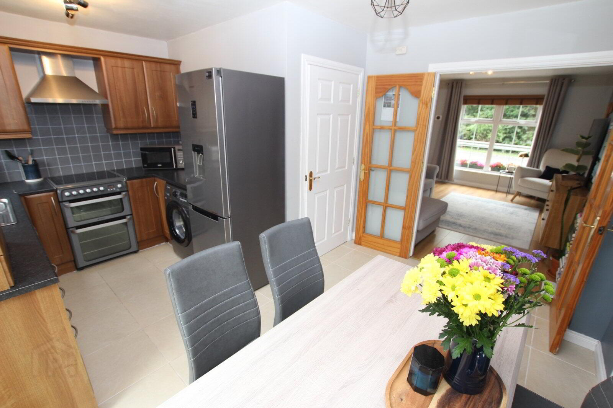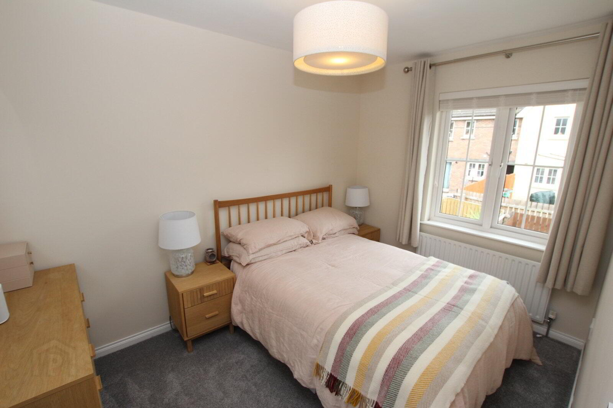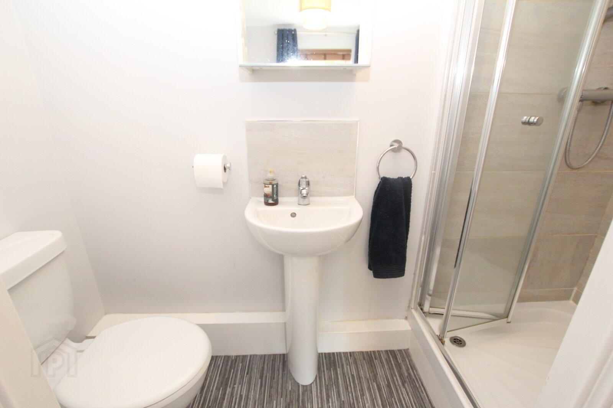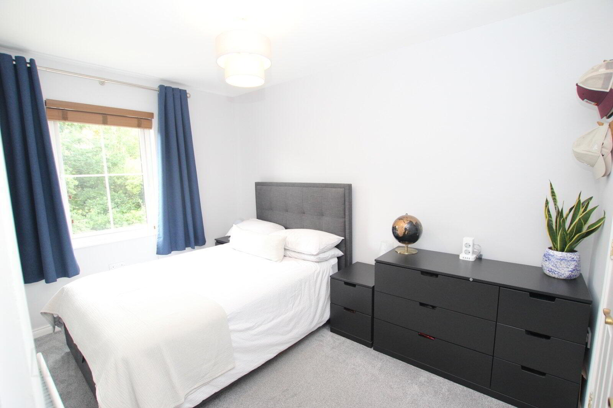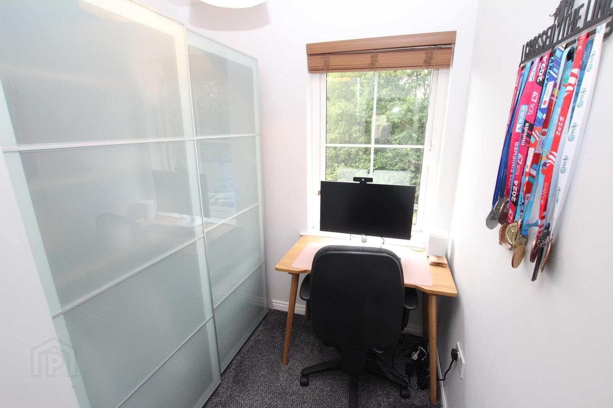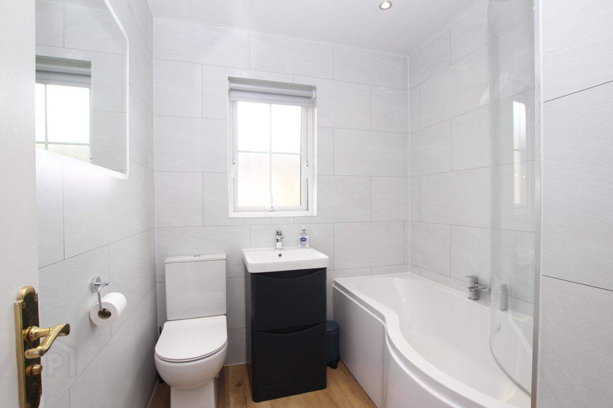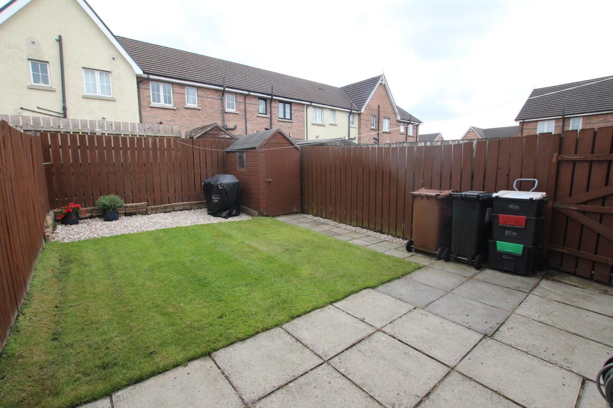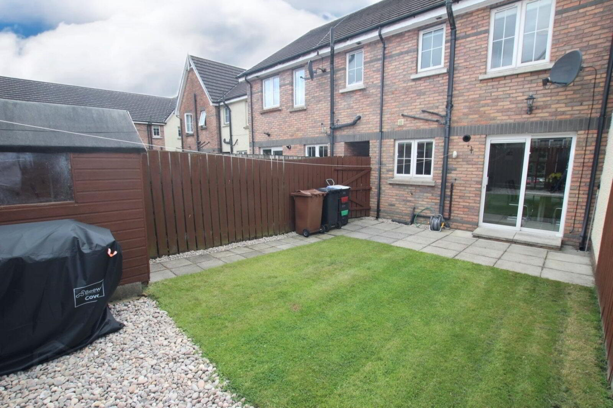17 Weavers Wood,
Newtownabbey, BT36 5PY
3 Bed House
Asking Price £155,000
3 Bedrooms
2 Bathrooms
1 Reception
Property Overview
Status
For Sale
Style
House
Bedrooms
3
Bathrooms
2
Receptions
1
Property Features
Tenure
Not Provided
Broadband
*³
Property Financials
Price
Asking Price £155,000
Stamp Duty
Rates
£791.26 pa*¹
Typical Mortgage
Legal Calculator
In partnership with Millar McCall Wylie
Property Engagement
Views All Time
1,263
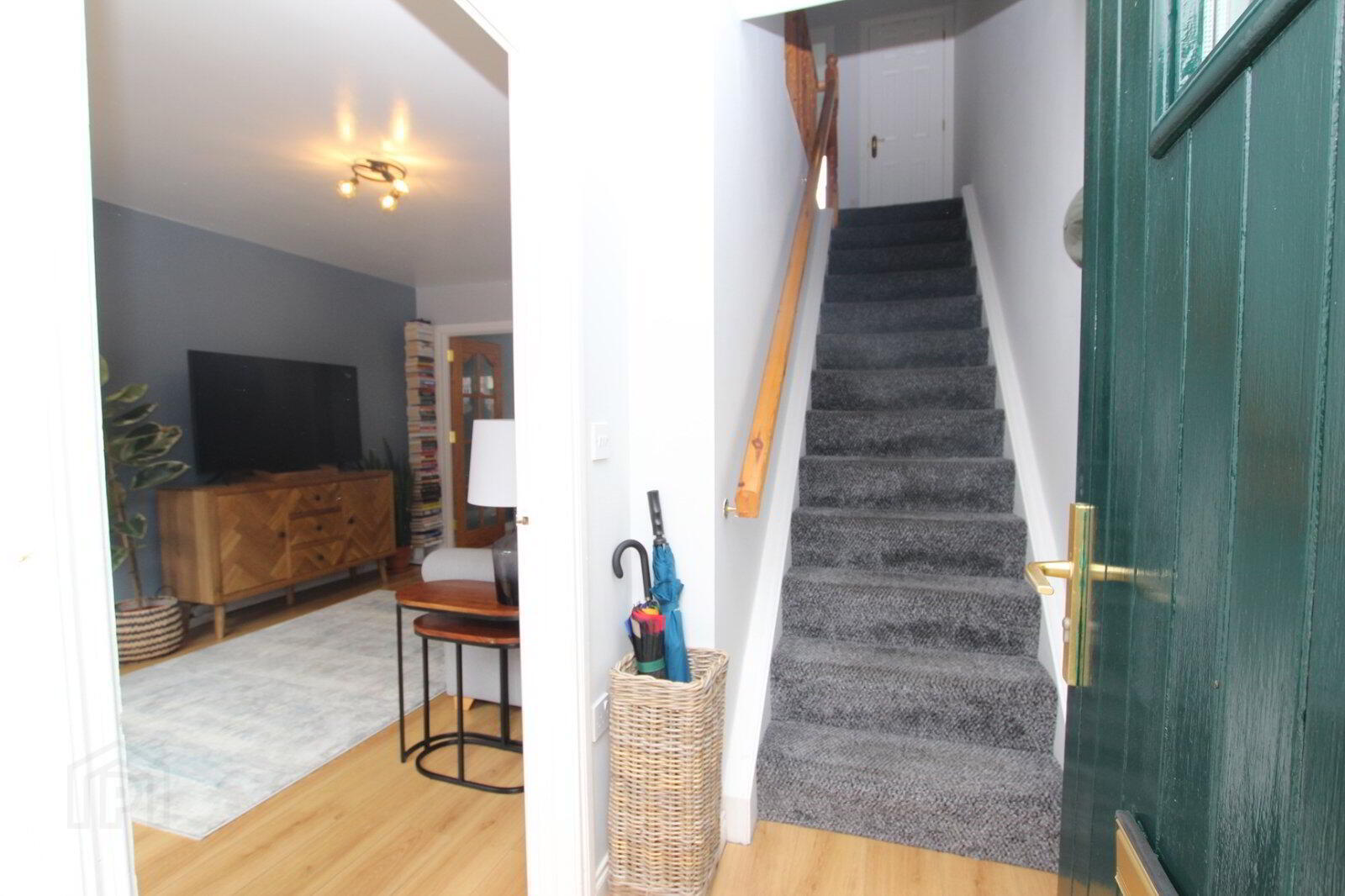
Additional Information
- Immaculate Mid Terraced Home
- Ideal First Time Buyer Property
- Spacious Lounge With French Doors
- Kitchen With Casual Dining Space
- Three Bedrooms (Master With Ensuite)
- Modern and Stylish Bathroom
- Gas Central Heating and Double Glazed
- Off Street Parking and Enclosed Rear Garden
The property comprises three generous bedrooms, master with ensuite, modern kitchen open plan to dining area, spacious lounge and contemporary three piece bathroom suite. Further benefits include downstairs WC, gas fired central heating, upvc double glazing throughout, enclosed rear garden and off street parking. This property is sure to attract the first time buyers and early viewing is highly recommended!
- Description
- Reeds Rains are pleased to present For Sale this superb townhouse situated in the ever popular Weavers Wood development, Newtownabbey. The property comprises three generous bedrooms, master with ensuite, modern kitchen open plan to dining area, spacious lounge and contemporary three piece bathroom suite. Further benefits include downstairs WC, gas fired central heating, upvc double glazing throughout, enclosed rear garden and off street parking. This property is sure to attract the first time buyers and early viewing is highly recommended!
- Entrance Hall
- Complete with laminate wooden flooring.
- Lounge
- 4.52m x 3.23m (14'10" x 10'7")
Naturally bright and spacious lounge complete with wooden flooring. French doors to: - Kitchen With Dining Area
- 4.52m x 3.66m (14'10" x 12'0")
Walnut shaker style kitchen equipped with a range of high and low level fitted units. Stainless steel single drainer sink unit with mixer tap. Space for freestanding cooker. Overhead stainless steel extractor fan. Plumbed for washing machine. Tiled floor. Complimentary wall tiling. Ample casual dining space with sliding double glazed patio door to garden. - Downstairs WC
- Comprising wash hand basin with vanity unit and tiled splashback. Low flush WC.
- Stairs To First Floor Landing
- Master Bedroom
- 3.6m x 2.5m (11'10" x 8'2")
Double bedroom complete with carpeted flooring. - Ensuite Shower Room
- Comprising button flush WC. Pedestal wash hand basin with monobloc tap. Step-in shower enclosure with thermostatically controlled shower.
- Bedroom Two
- 3.5m x 2.5m (11'6" x 8'2")
Double bedroom complete with carpeted flooring. - Bedroom Three
- 2.74m x 1.98m (9'0" x 6'6")
Complete with carpeted flooring. - Stylish Bathroom Suite
- Recently renovated bathroom suite comprising P shape bath with shower overhead, low flush WC and sink with vanity unit beneath. Chrome heated towel rail. Fully tiled walls. Recessed spotlights.
- Externally
- Off Street Parking
- Bay parking to the front for multiple vehicles. Complete with pebbled drive.
- Enclosed Rear Garden
- Neat and well presented garden to the rear with generous lawn and paved patio area.


