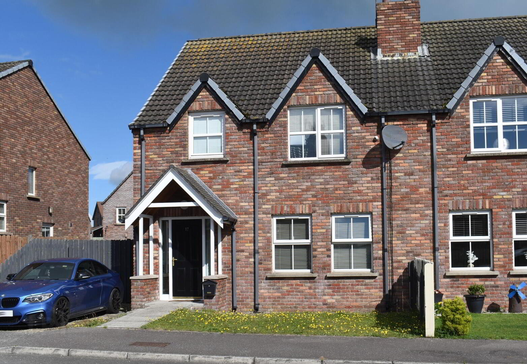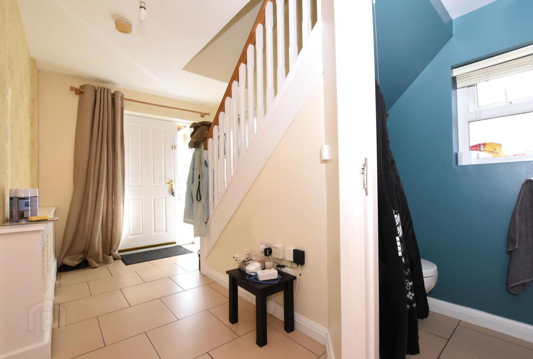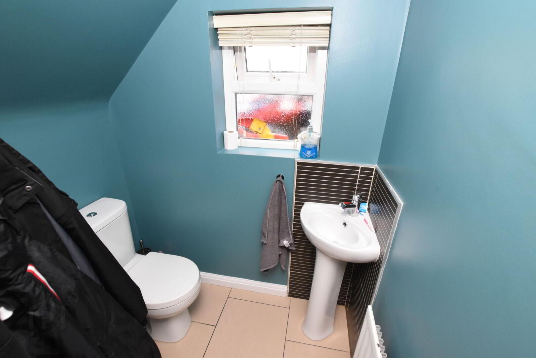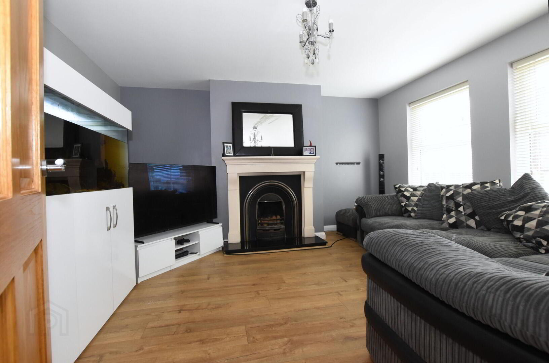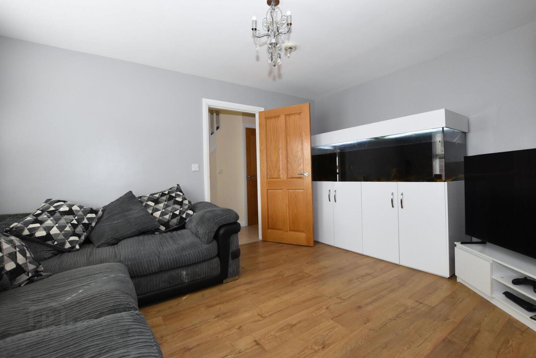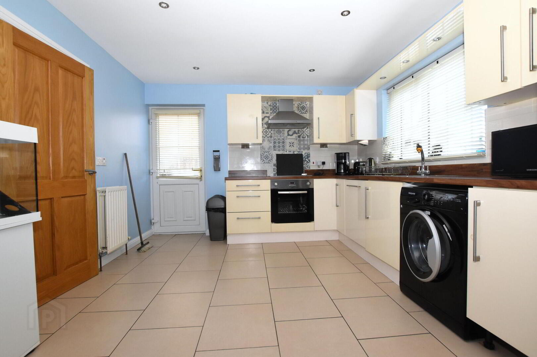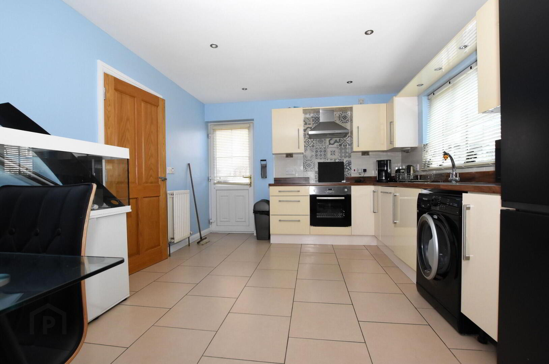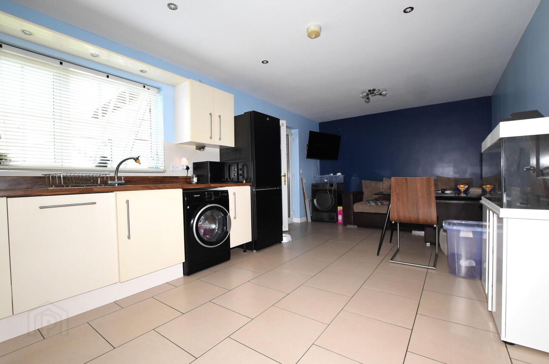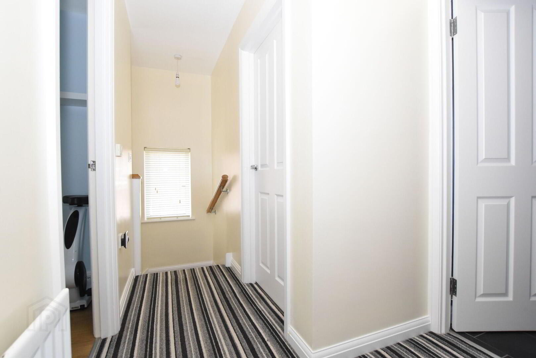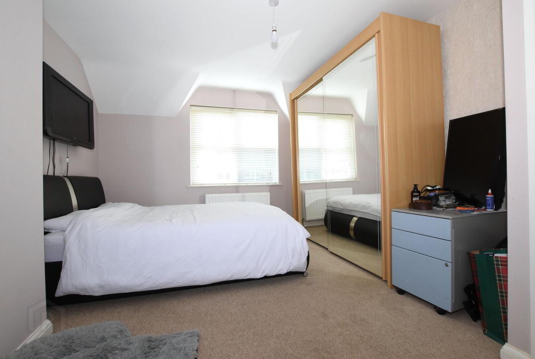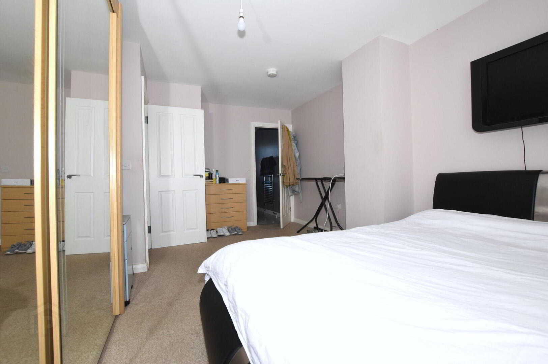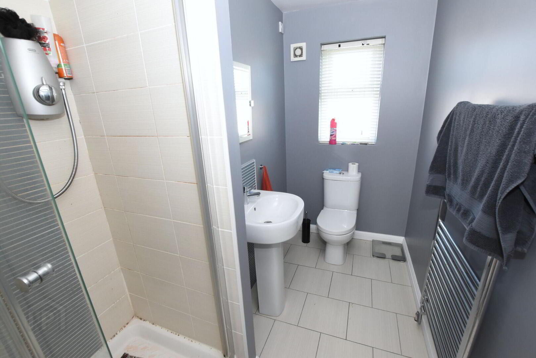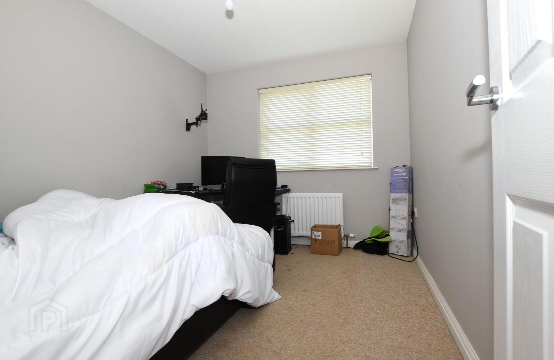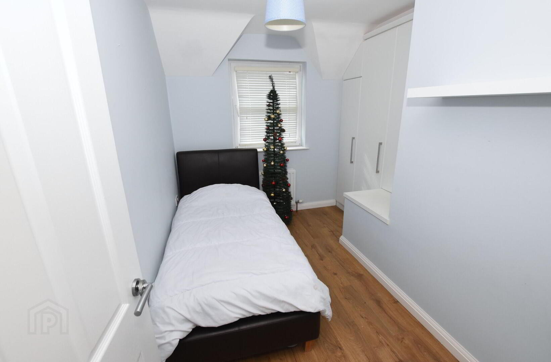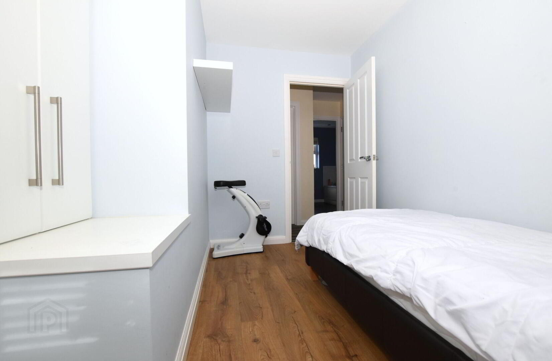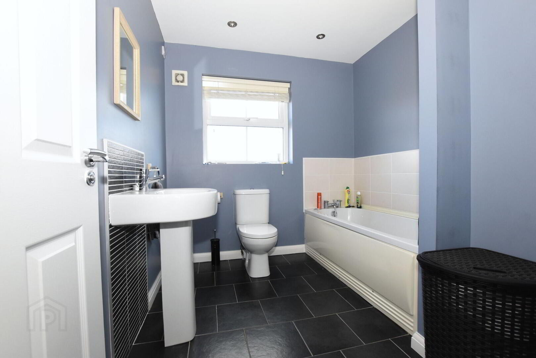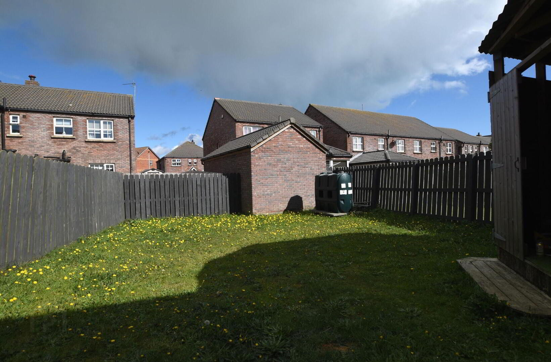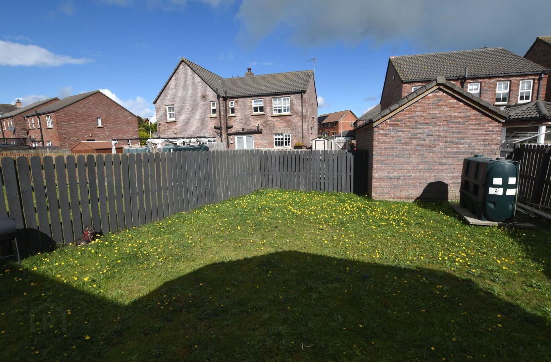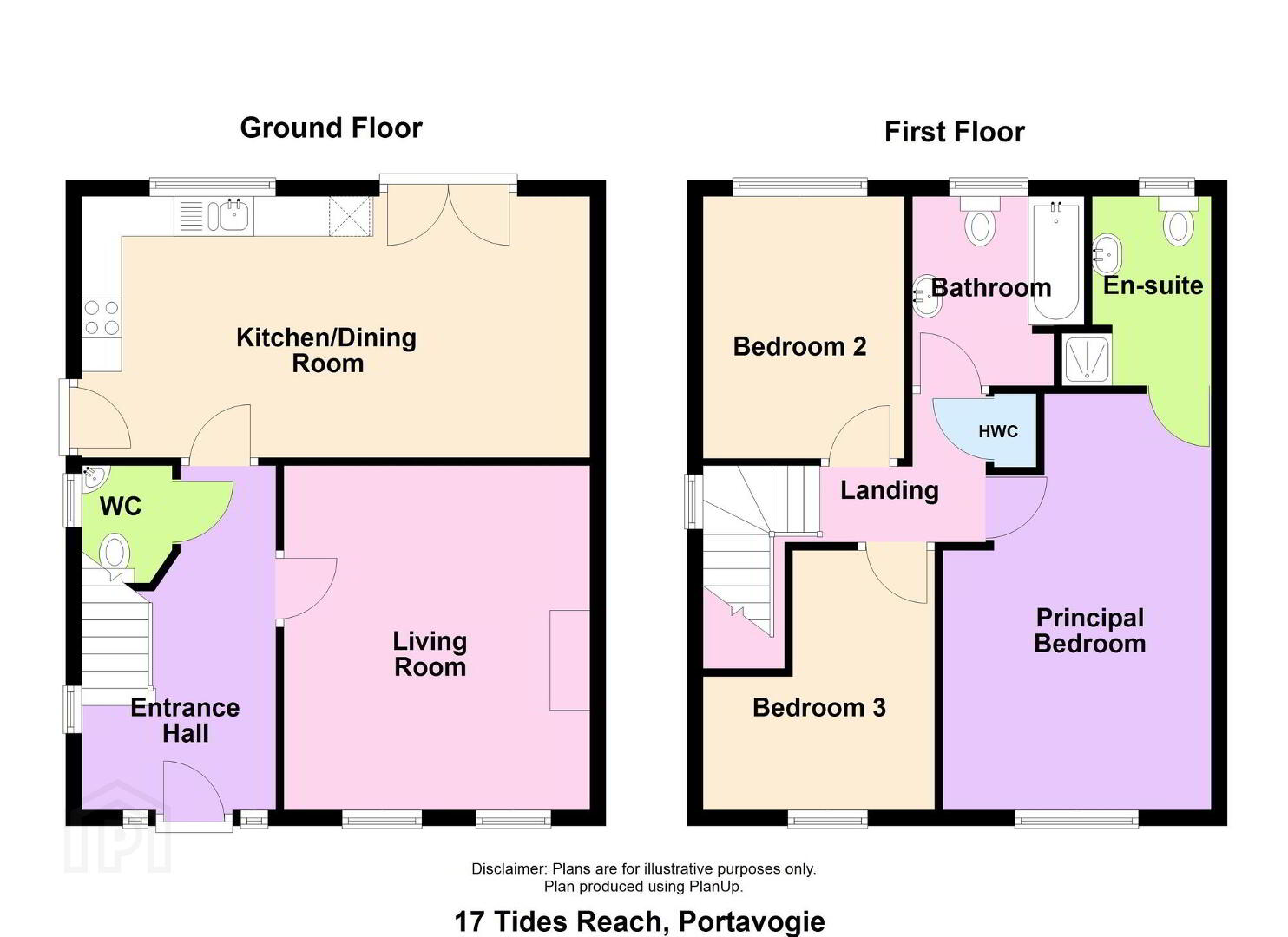17 Tides Reach,
Portavogie, BT22 1SJ
3 Bed Semi-detached House
Offers Around £159,950
3 Bedrooms
3 Bathrooms
1 Reception
Property Overview
Status
For Sale
Style
Semi-detached House
Bedrooms
3
Bathrooms
3
Receptions
1
Property Features
Tenure
Not Provided
Energy Rating
Heating
Oil
Broadband Speed
*³
Property Financials
Price
Offers Around £159,950
Stamp Duty
Rates
£882.27 pa*¹
Typical Mortgage
Legal Calculator
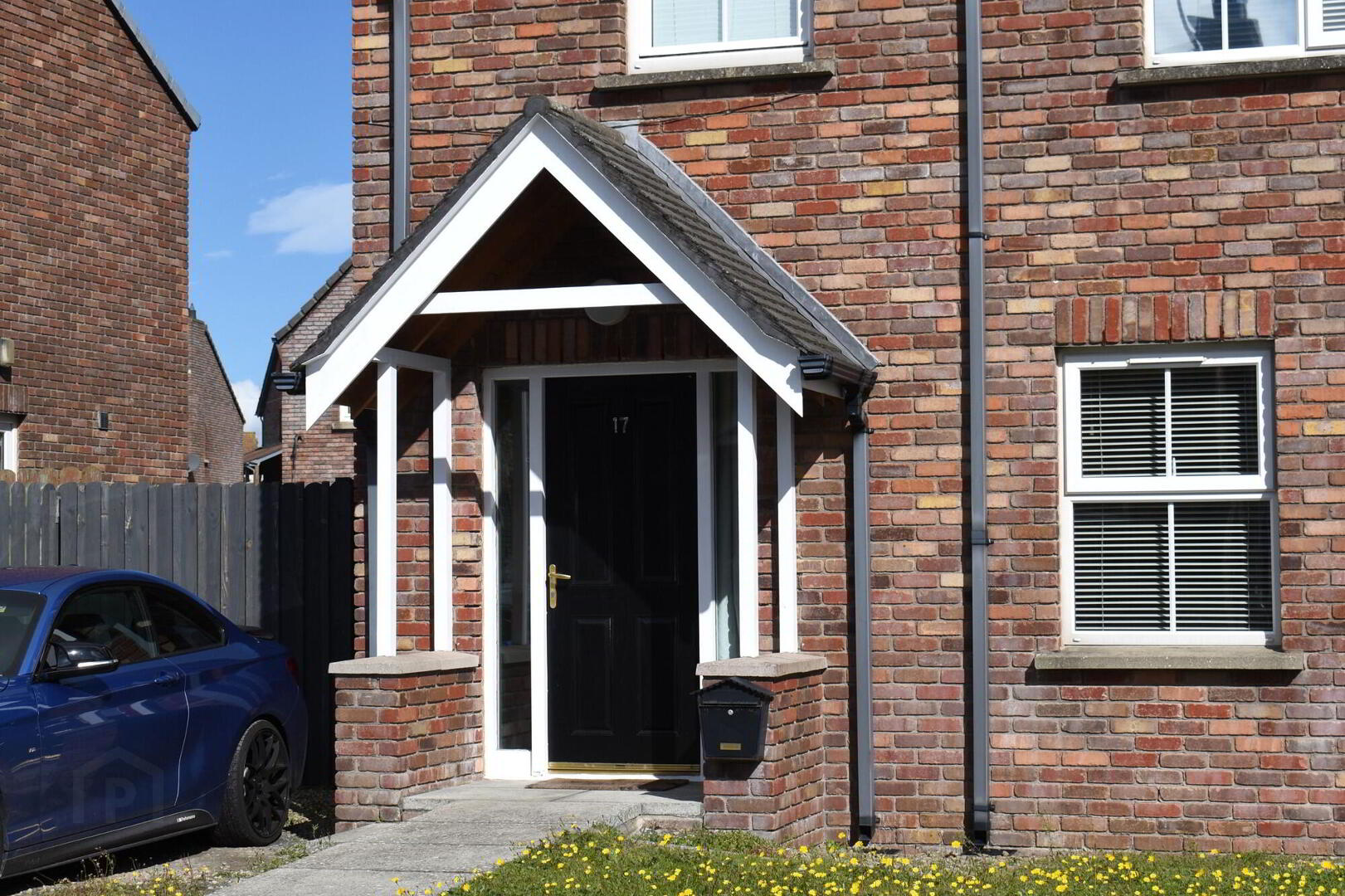
Additional Information
- Beautiful Semi-Detached Home
- Sought after location
- All local amenities within walking distance
- Spacious Lounge
- Generous Kitchen/Dining Area
- 3 well proportioned Bedrooms
- Master with Ensuite Shower Room
- Fully enclosed rear garden
- Screened Driveway
Tucked away in a popular development close to the shoreline, this semi-detached home offers comfort, practicality and plenty of room for family life. Step inside to a welcoming entrance hall with a handy cloakroom suite, leading through to a bright lounge that’s perfect for relaxing at the end of the day. The kitchen/dining area sits at the heart of the home, offering a modern space to cook, gather and entertain, with doors opening out to the garden. Upstairs, there are three well-proportioned bedrooms, including a master complete with its own en-suite shower room, plus a family bathroom for the rest of the household. Outside, you’ll find a fully enclosed rear garden — ideal for children at play or summer barbecues — while the screened driveway to the front provides private parking. All in all, 17 Tides Reach is a home that’s ready to move into and enjoy, with a layout that’s as practical as it is welcoming.
Ground Floor
- Entrance Hall
- Composite door with glazed side panels. Tiled flooring, double panel radiator.
- Cloak Suite
- Low flush WC, pedestal wash hand basin, tiled flooring, single panel radiator.
- Lounge
- 4.37m x 3.91m (14'4 x 12'10)
Sandstone fire surround and granite hearth with horse shoe cast iron inset. Feature flooring. single panel radiator, double panel radiator. - Kitchen/Dining
- 6.43m x 3.07m (21' 1" x 10' 1")
Excellent range of high and low level high gloss units. 1 1/2 tub stainless steel sink unit with mixer taps. Electric hob with low level oven/grill, polished stainless steel extractor fan over. Tiled flooring, part tiled walls, window pelmet with integrated lighting. Plumbed for washing machine, integrated dishwasher. Two double panel radiators. Part glazed uPVC door for side access. uPVC double glazed French Doors to rear.
First Floor
- Landing
- Hotpress, single panel radiator.
- Master Bedroom
- 5.13m x 3.45m (16'10 x 11'4)
Overall. Double panel radiator. - Ensuite Shower Room
- Low flush WC, pedestal wash hand basin, fully tiled shower cubicle. Tiled flooring, LED lighting, wall mounted towel rail/radiator.
- Bedroom 2
- 3.28m x 2.24m (10'9 x 7'4)
Overall. Built in wardrobes, feature flooring. Double panel radiator. - Bedroom 3
- 3.4m x 2.62m (11'2 x 8'7)
Double panel radiator. - Bathroom
- 2.57m x 2.24m (8'5 x 7'4)
Overall. Three Piece white suite comprising; panel bath with hand shower, pedestal wash hand basin, low flush WC. Tiled flooring, part tiled walls. LED lighting, wall mounted towel rail/radiator.
Outside
- To the rear, enclosed garden area and a stoned area.
The front consists of an open Porch, screened driveway, paved pathway a garden area.


