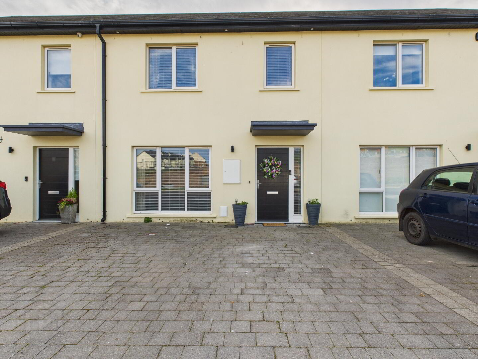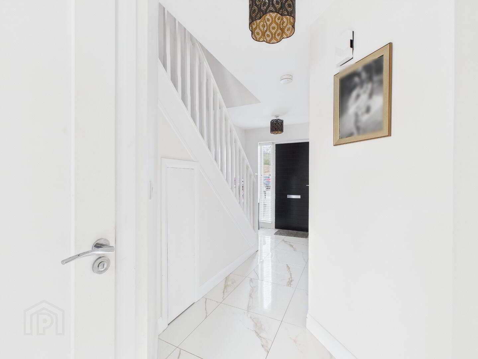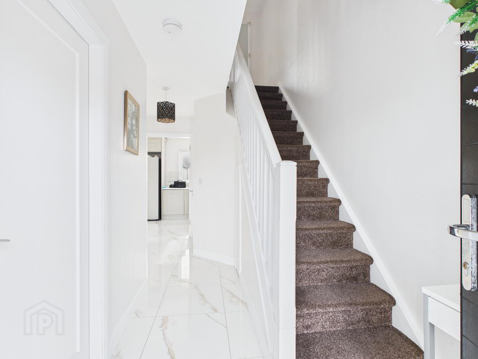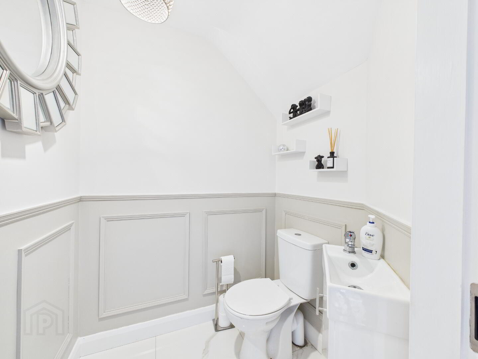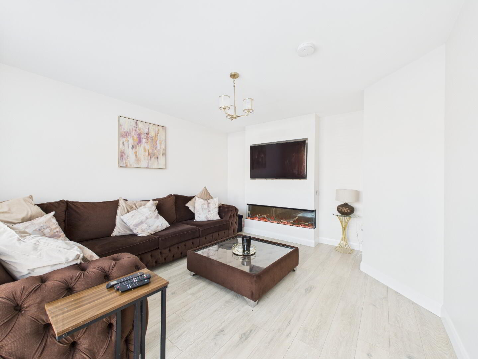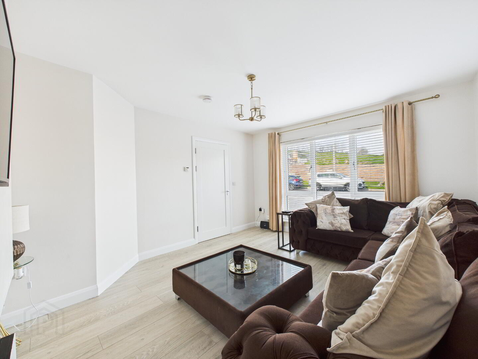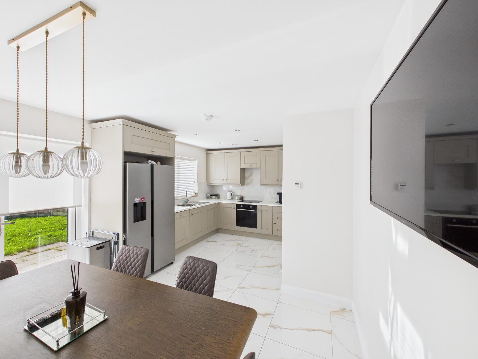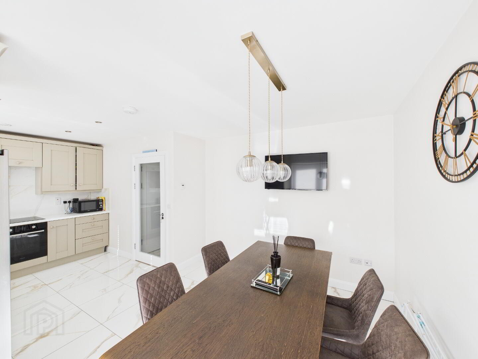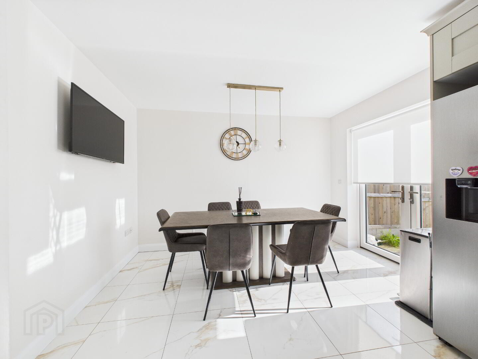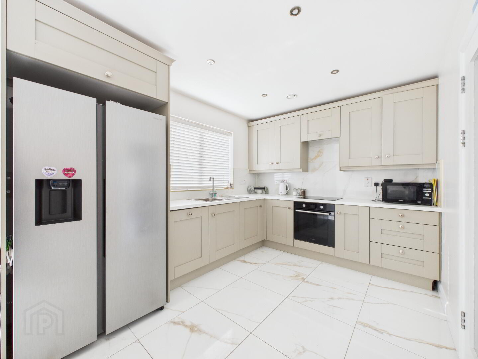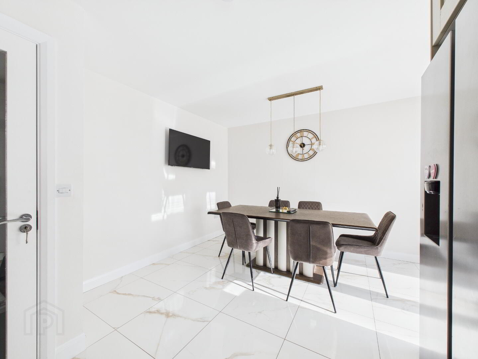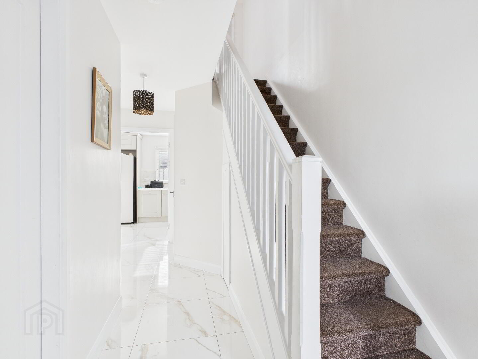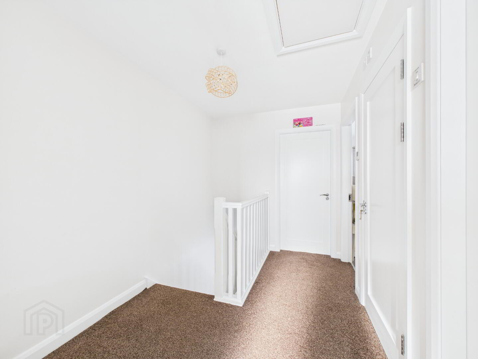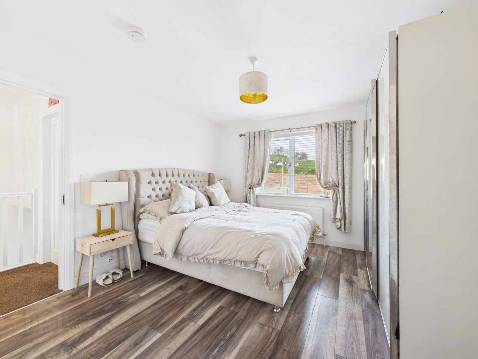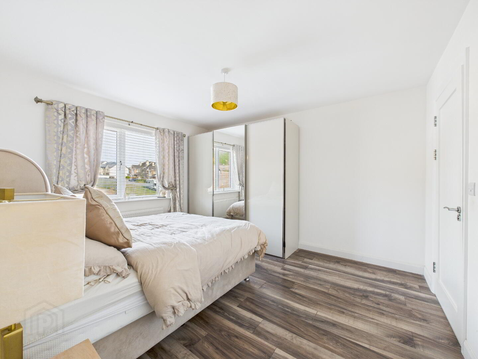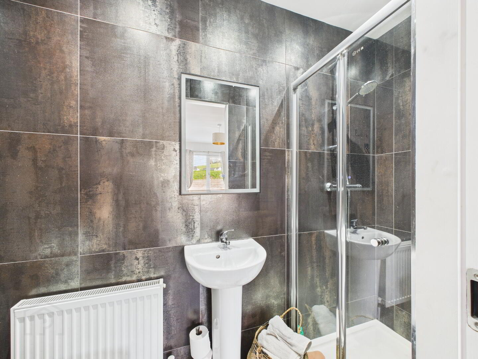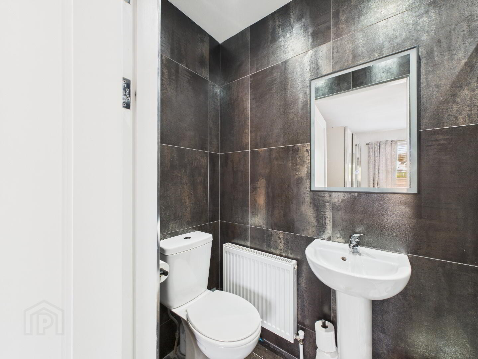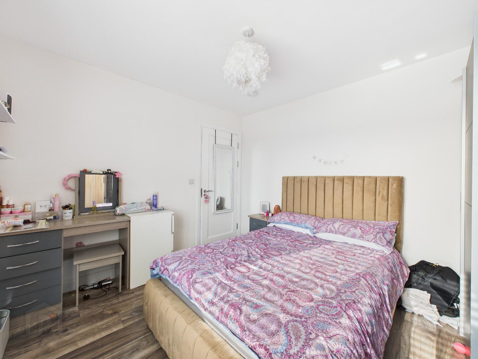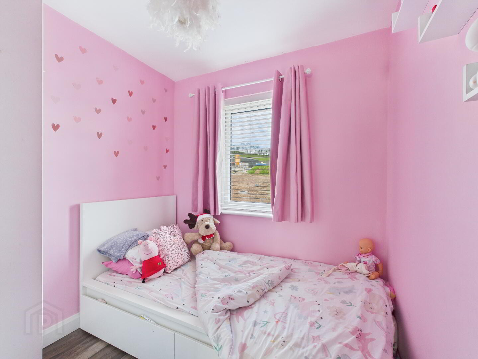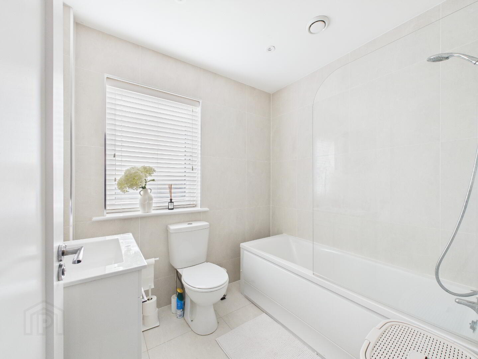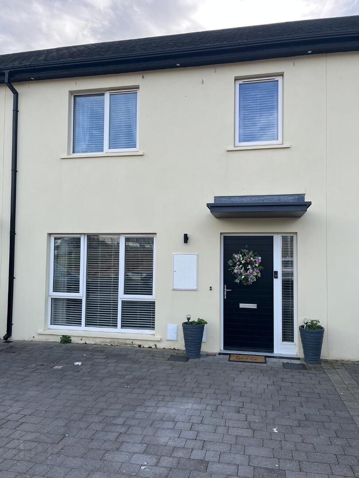17 The Avenue,
Harbour Heights, Passage West, T12XNE6
3 Bed Mid-terrace House
Offers Over €385,000
3 Bedrooms
3 Bathrooms
1 Reception
Property Overview
Status
For Sale
Style
Mid-terrace House
Bedrooms
3
Bathrooms
3
Receptions
1
Property Features
Size
95 sq m (1,022.6 sq ft)
Tenure
Freehold
Energy Rating

Heating
Air Source Heat Pump
Property Financials
Price
Offers Over €385,000
Stamp Duty
€3,850*²
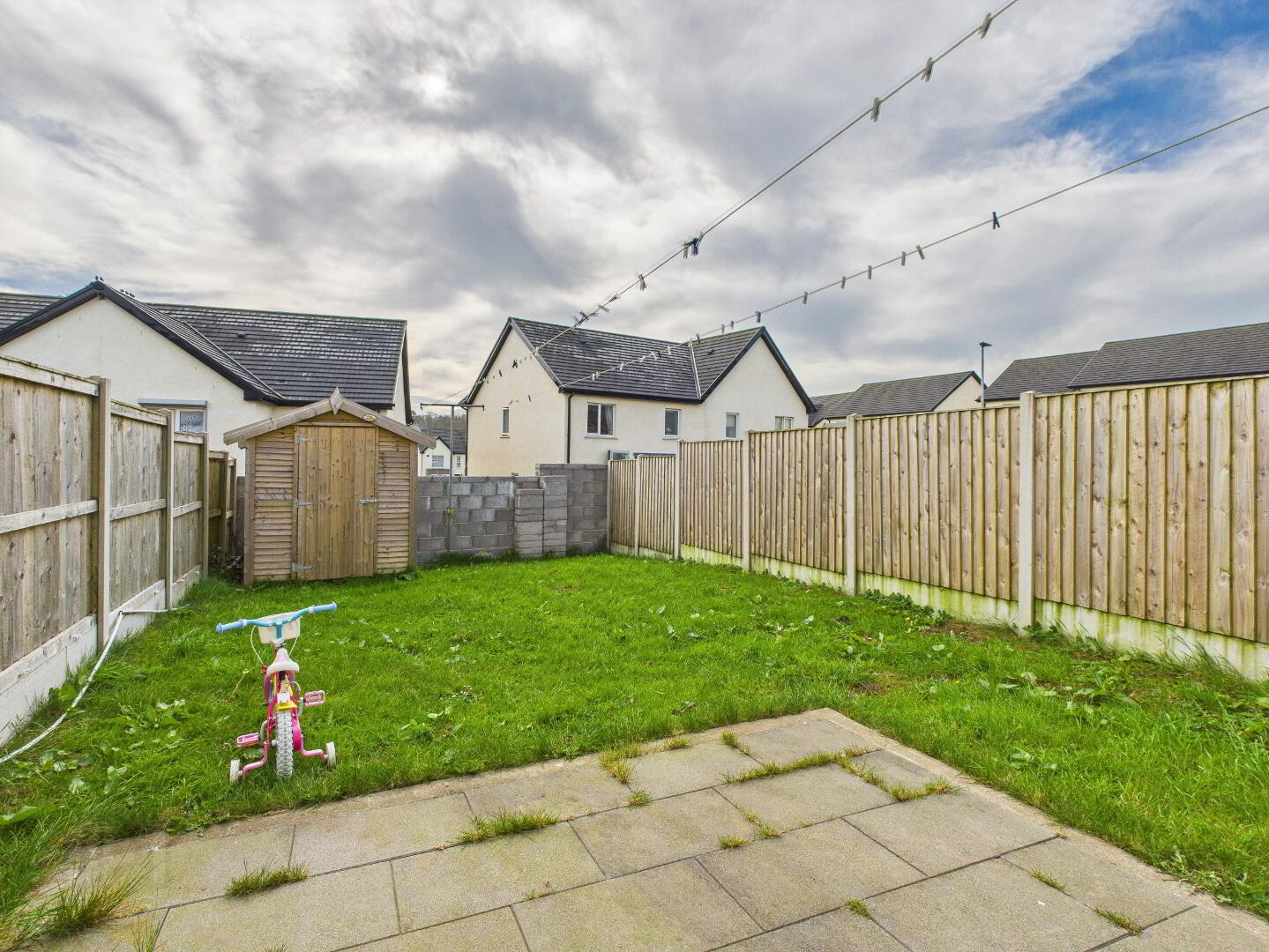
FOR SALE
17 The Avenue, Harbour Heights, Passage West, Cork T12 XNE6
We are delighted to offer for sale this mid terrace well-maintained well presented to a very high standard 3 bedroomed 2 storey residence. The property was built in 2022 and is in a prime location just a short drive to Cork City. Public transport links are excellent.
Harbour Heights is a highly sought-after and attractive location in Passage West close to all amenities.
This is a well laid out residence with spacious living accommodation with 3 well portioned bedrooms, double driveway to the front and private rear garden.
ACCOMMODATION
Entrance hall: 17ft 2 x 6ft 4
Spacious entrance hall with PVC front door with side glass panel and letterbox.
Porcelain tiled flooring. Under stairs storage. Glass panel door to kitchen.
Guest WC: 5ft 1 x 4ft 4
Porcelain tiled flooring. Decorative regency style wall panels. Toilet and vanity unit.
Living Room: 14ft 6 x 12ft 4
Large spacious bright living room with large window overlooking driveway.
Laminate timber flooring. Media wall with built in electric fire.
Kitchen-Dining Room: 18ft 11 x 11ft 10
Fully fitted modern kitchen with wall and floor units with a granite effect laminate countertop. Stainless steel kitchen sink with mixer taps. Plumbed for washing machine and dishwasher. Built in oven, hob and extractor fan.
Porcelain tiled flooring and tiled splashback. Window overlooking rear garden. Recessed lighting. Patio door to patio and rear garden.
Stairs and landing carpeted. Stira access to attic. Attic is floored for easy access for storage. Built in storage unit with water heating system.
Bedroom 1: 12ft 8 x 11ft 4
Laminate timber flooring. Window. Radiator. Free standing wardrobe with mirrored door.
Ensuite: 8ft 3 x 3ft
Fully tiled walls and floor. Walk in fully tiled shower unit with pump shower. Toilet and wash hand basin. Radiator.
Bedroom 2: 11ft 4 x 10ft 3
Laminate timber flooring. Window. Radiator. Free standing wardrobe.
Bedroom 3: 8ft 10 x 7ft 4
Laminate timber flooring. Window. Radiator. Built in wardrobe.
Bathroom: 7ft 3 x 6ft 4
Fully tiled walls and flooring. Bath with shower overhead, toilet and vanity unit. Window. Radiator. Recessed lighting.
OUTSIDE
Large rear enclosed garden with garden shed and patio area.
Garden shed is wired and has a light and sockets.
SERVICES
Mains services.
Air to water heat with underfloor heating downstairs and radiators upstairs.
FEATURES
Close to all amenities.
Spacious 3 Bedroom home in turnkey condition.
Double driveway of cobble lock finish with parking for two vehicles.
uPVC double glazed windows.
Bus stops nearby
BER A2
VIEWINGS
Viewing of this residence comes highly recommended and is strictly by prior appointment. Please contact Paul O’Driscoll to arrange a viewing.
BER Details
BER Rating: A2
BER No.: 116023557
Energy Performance Indicator: 42.46 kWh/m²/yr

