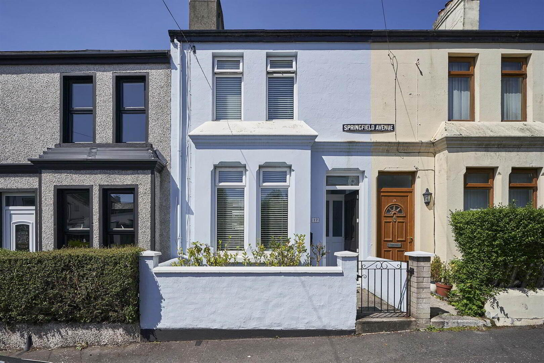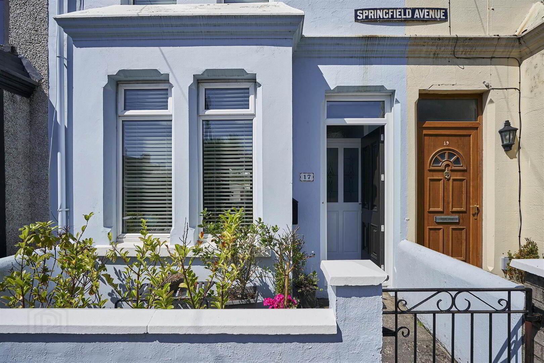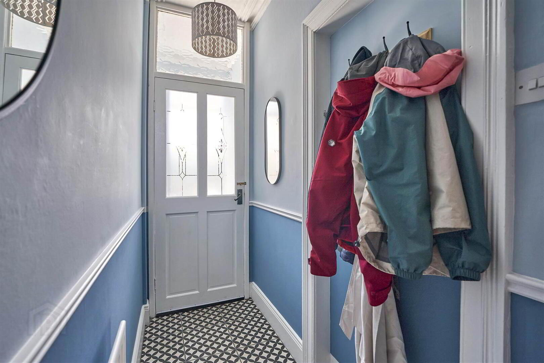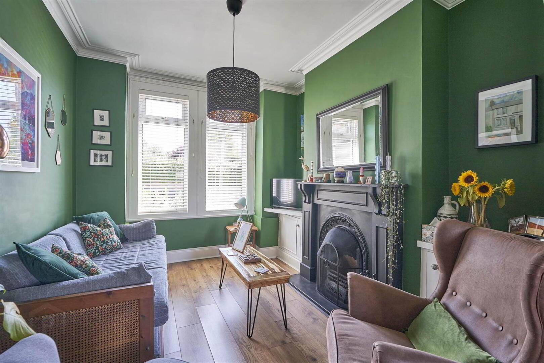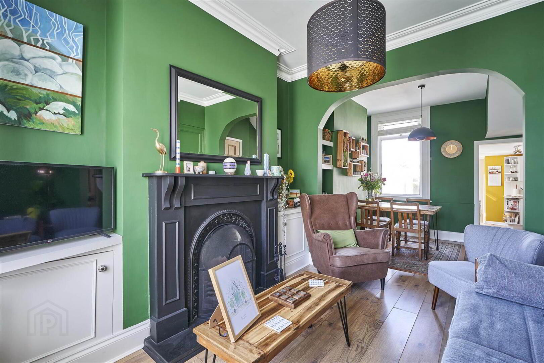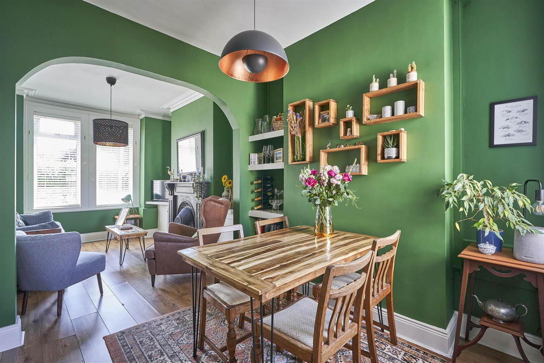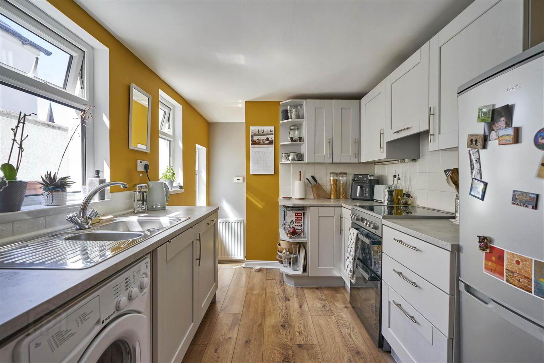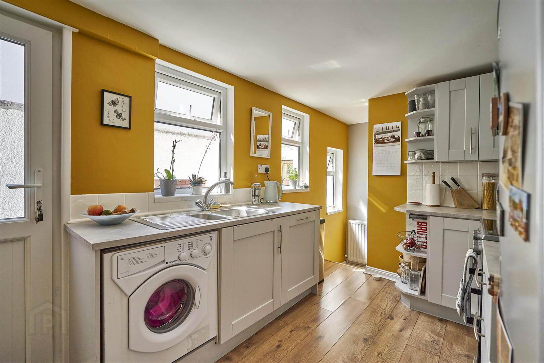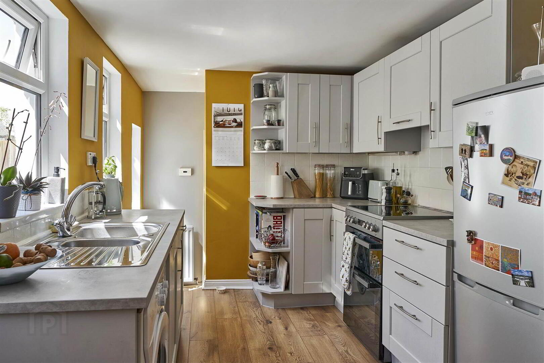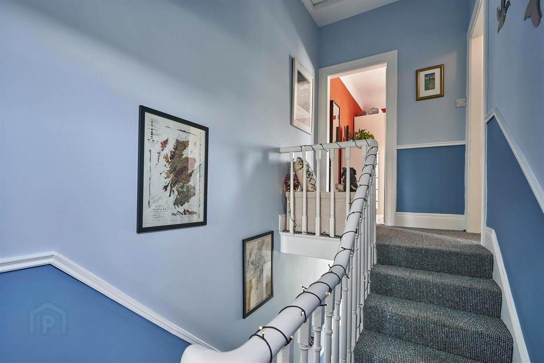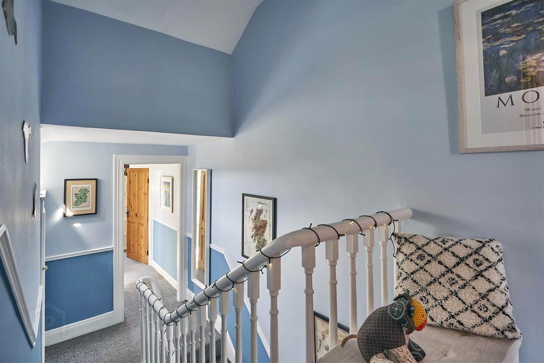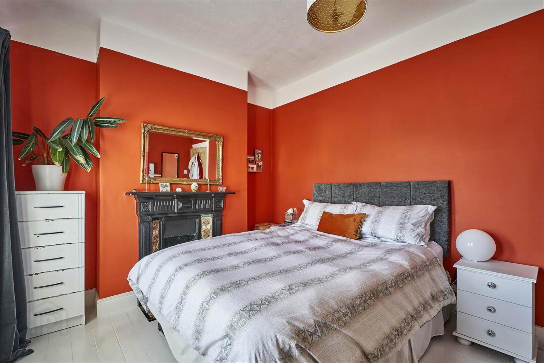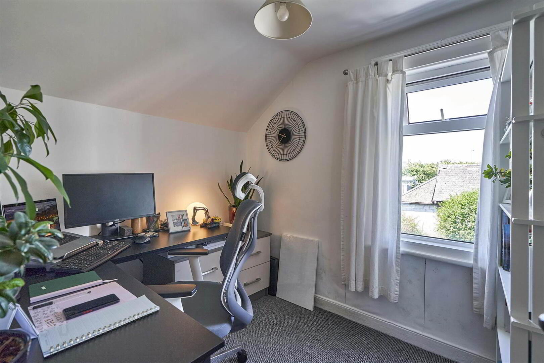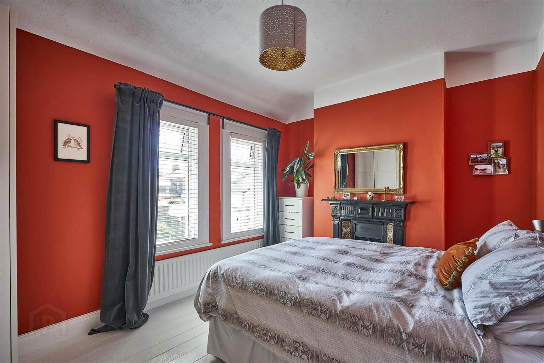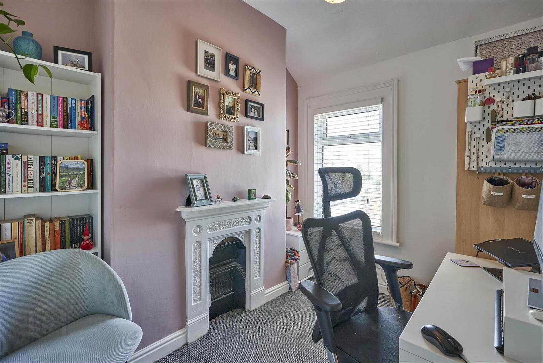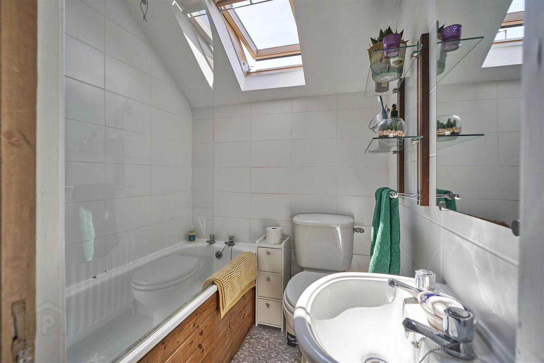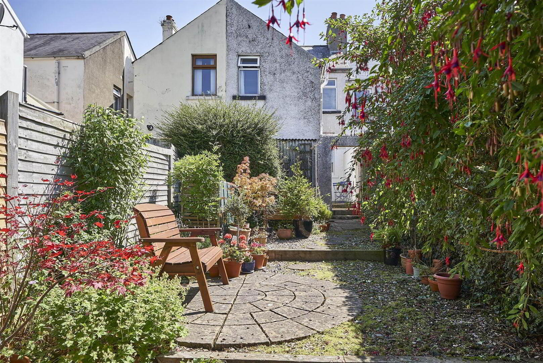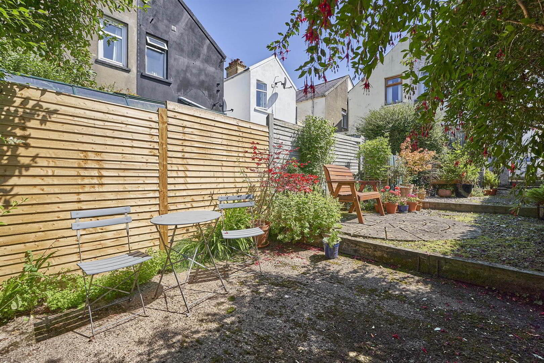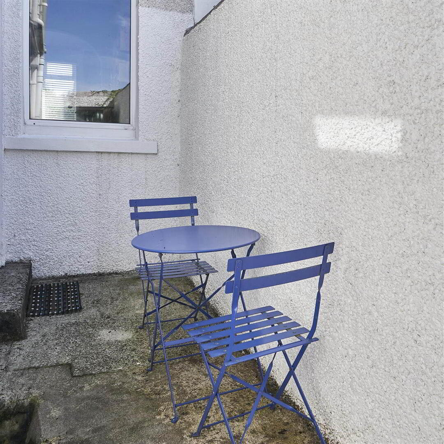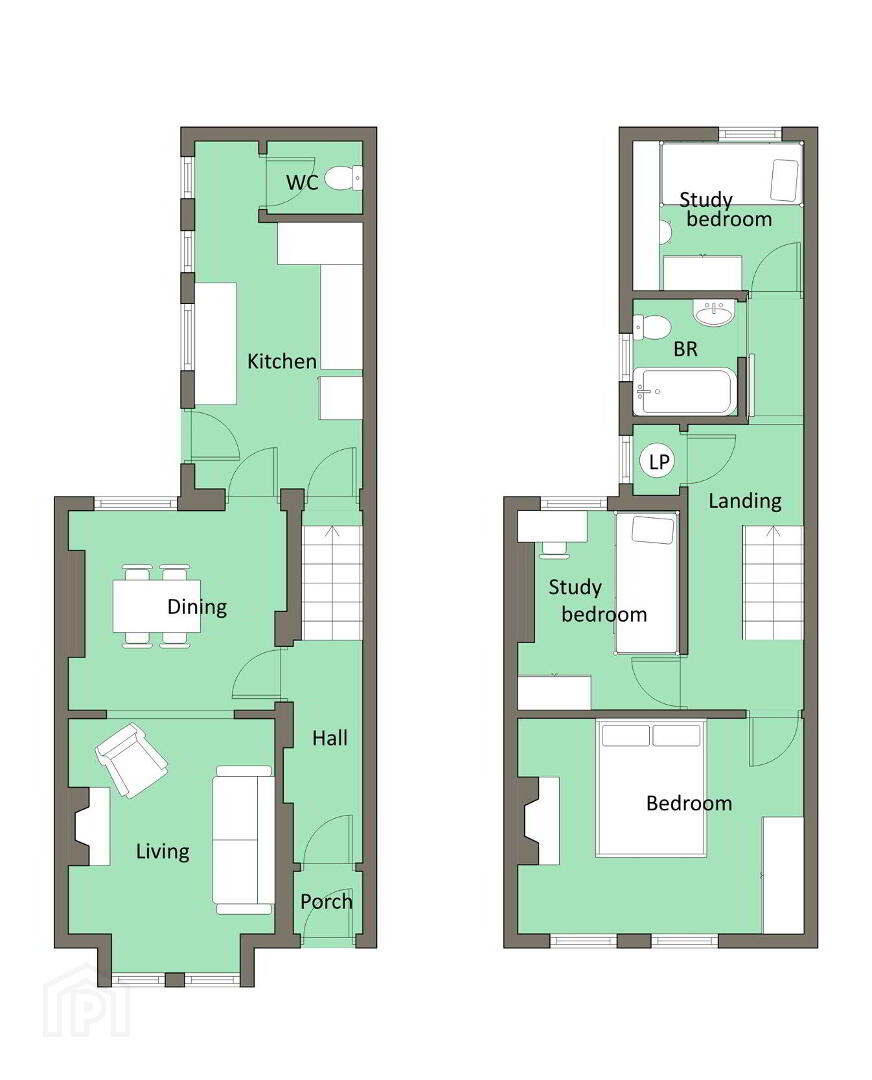17 Springfield Avenue,
Bangor, BT20 5BY
3 Bed Mid-terrace House
Sale agreed
3 Bedrooms
1 Reception
Property Overview
Status
Sale Agreed
Style
Mid-terrace House
Bedrooms
3
Receptions
1
Property Features
Tenure
Not Provided
Energy Rating
Heating
Oil
Broadband Speed
*³
Property Financials
Price
Last listed at Offers Around £179,950
Rates
£858.42 pa*¹
Property Engagement
Views Last 7 Days
73
Views Last 30 Days
410
Views All Time
5,210
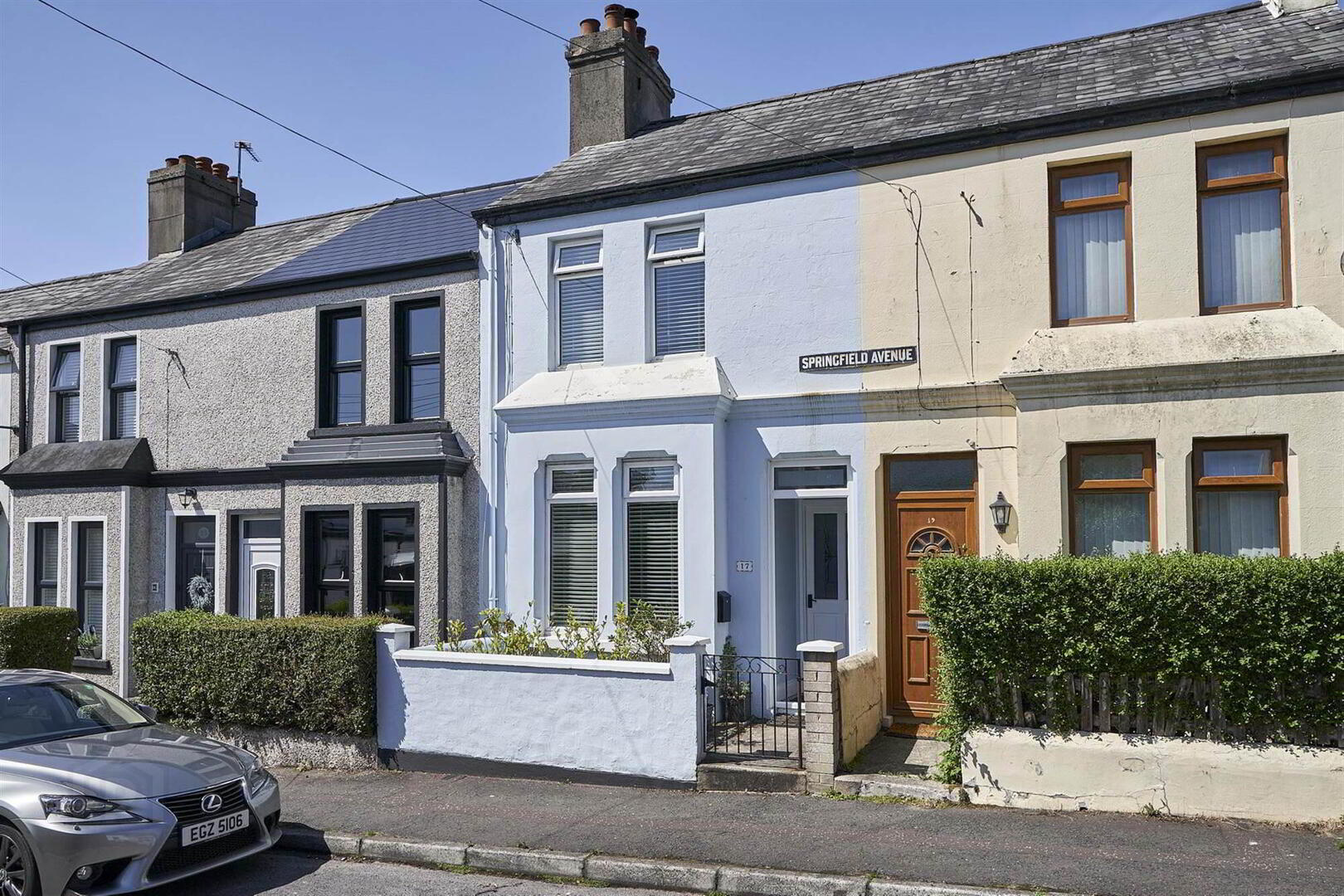
Additional Information
- Attractive Mid Terrace
- Fabulous Style and Flare in Decor Throughout
- Through Lounge / Dining Area with Feature Fireplace and Open Fire
- Modern Grey Kitchen leading to Courtyard Style Patio - ideal for Dining El Fresco!
- Ground Floor Cloaks with WC
- Three Bright Bedrooms
- White Bathroom Suite
- Upvc Double Glazed Windows / Oil Fired Central Heating
- Enclosed Courtyard & Further Secret Garden which Enjoys a Sunny Aspect
- Popular & Convenient Central Location
Within walking distance of all the amenities of Bangor town centre, Ward Park for the weekly park run, Bangor Marina, shops, schools, churches, recreational and transport facilities. Ballyholme and Royal Ulster Yacht Clubs are close-by and picturesque coastal walks are literally on your door-step.
This home will appeal to many potential purchasers and will especially appeal to first time buyers or investors alike. Early viewing is recommended.
Ground Floor
- Composite front door.
- ENTRANCE PORCH:
- Ceramic tiled floor, glazed inner door to:
- ENTRANCE HALL:
- Ceramic tiled floor, cloaks area.
- LOUNGE/DINING AREA:
- 6.4m x 3.05m (21' 0" x 10' 0")
Wooden painted fireplace, slate hearth, cast iron inset. Cornice ceiling, display shelving. Laminate wooden floor. - KITCHEN:
- 3.66m x 2.44m (12' 0" x 8' 0")
Grey kitchen with excellent range of high and low level units, laminate work surfaces, extractor fan and canopy, one and a half bowl stainless steel sink unit with mixer tap, integrated dishwasher, space for washing machine, laminate wooden floor. Composite back door to courtyard, storage under stairs. - CLOAKROOM:
- Low flush wc, ceramic tiled floor.
First Floor Return
- Access to roofspace.
- BEDROOM (3):
- 2.44m x 2.13m (8' 0" x 7' 0")
- BATHROOM:
- White suite comprising panelled bath with Triton electric shower, shower screen, low flush wc, pedestal wash hand basin.
First Floor
- Access to partly floored roofspace.
- LANDING:
- Hotpress with built-in shelving. Cornice ceiling.
- BEDROOM (1):
- 3.96m x 3.05m (13' 0" x 10' 0")
Cast iron fireplace, tiled inset and hearth. - BEDROOM (2):
- 2.74m x 2.44m (9' 0" x 8' 0")
Cast iron fireplace.
Outside
- Pedestrian gateway to paved front garden. Enclosed courtyard to rear leading to secret garden in low maintenance paving and enjoying a sunny aspect. Outside store with oil fired boiler. Plastic oil tank. Gateway to rear to right of way.
Directions
Travelling along Hamilton Road from Bangor town centre Springfield Avenue is on the left hand side just opposite Ward Park, No 17 is on the left hand side just before Springfield Road.
--------------------------------------------------------MONEY LAUNDERING REGULATIONS:
Intending purchasers will be asked to produce identification documentation and we would ask for your co-operation in order that there will be no delay in agreeing the sale.


