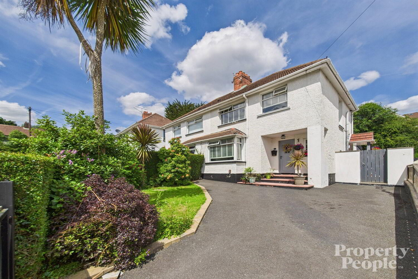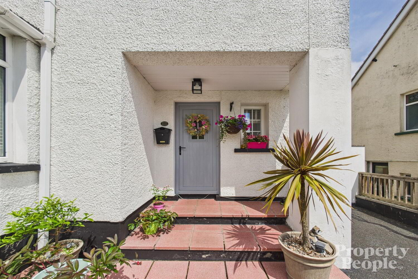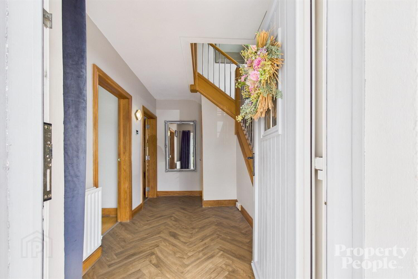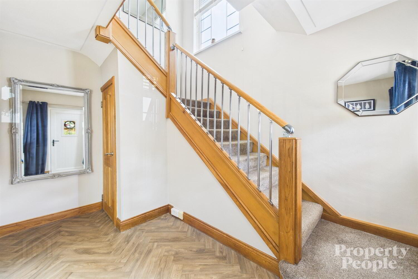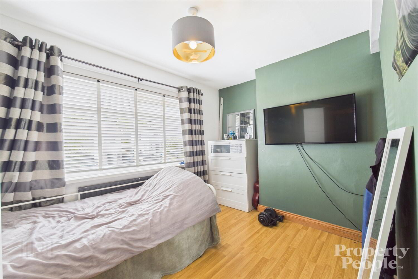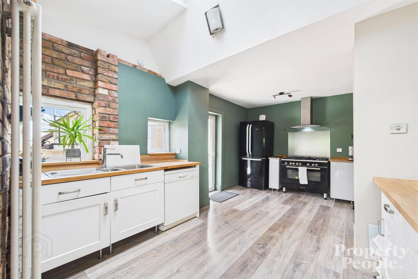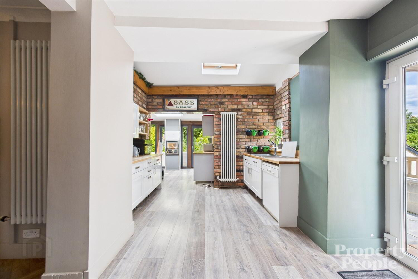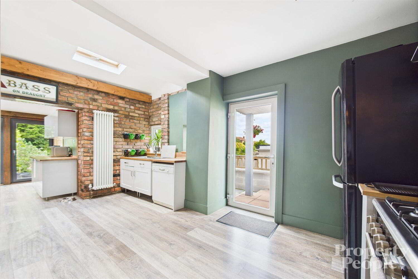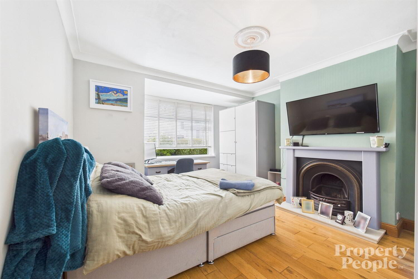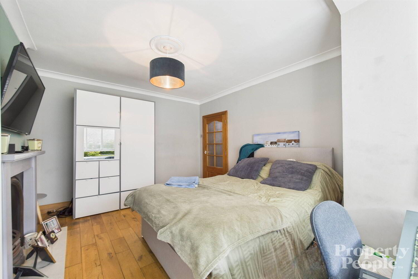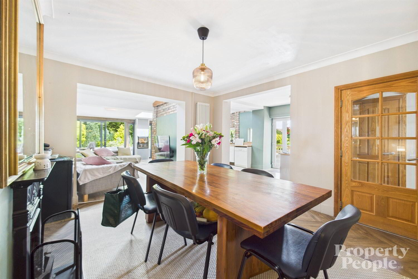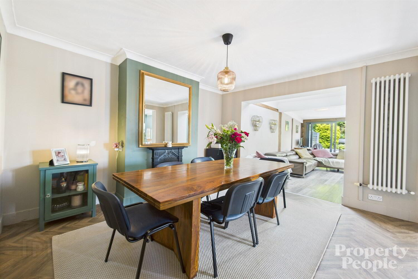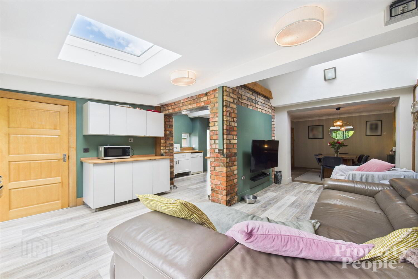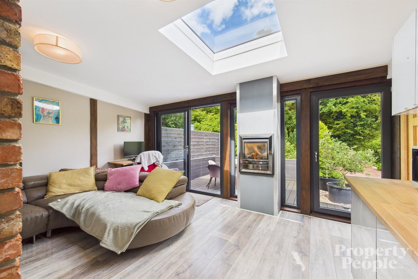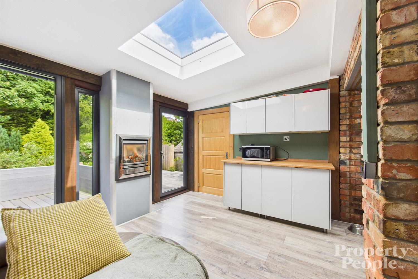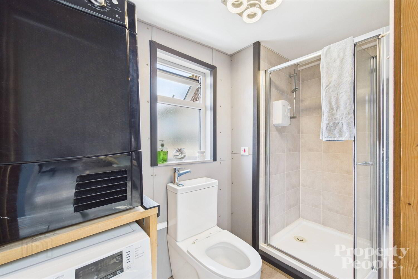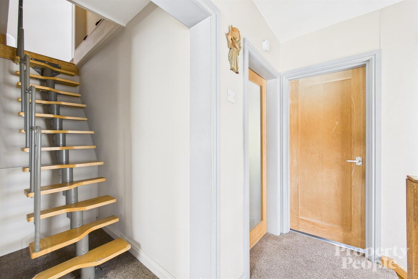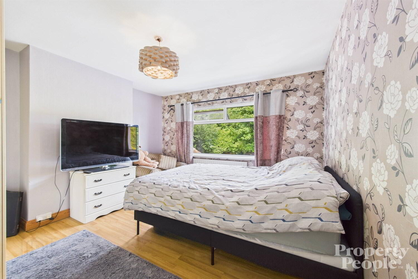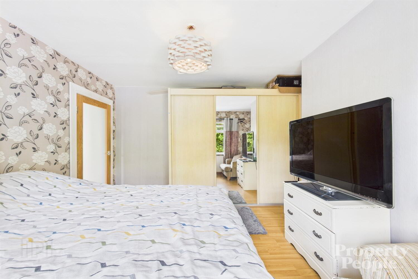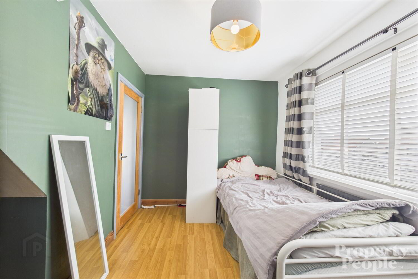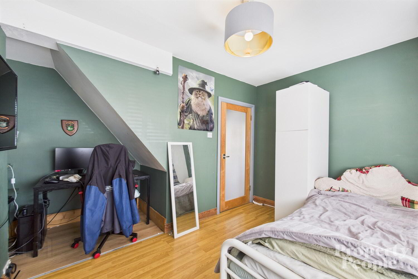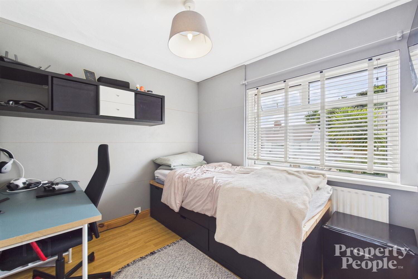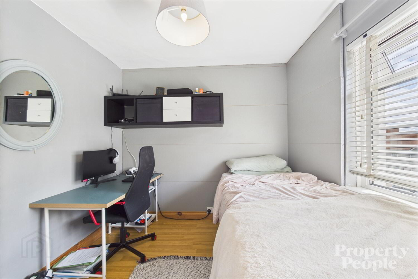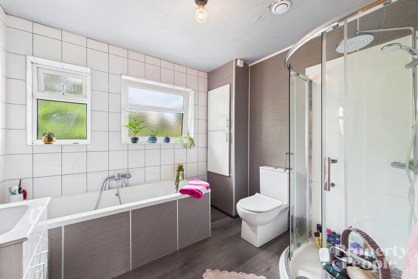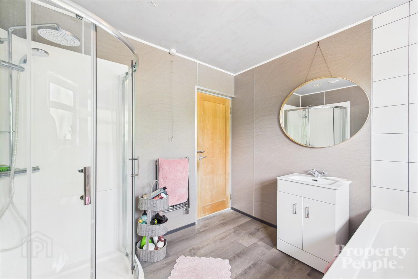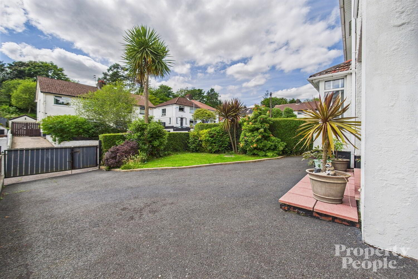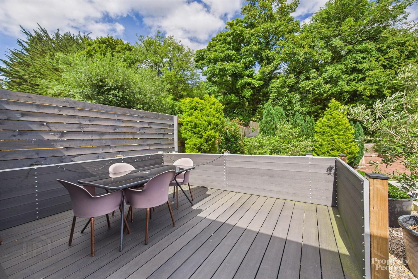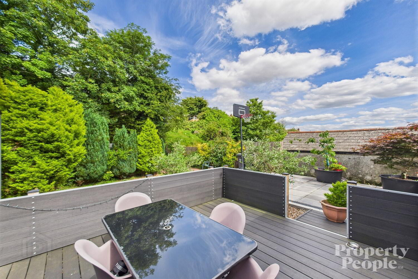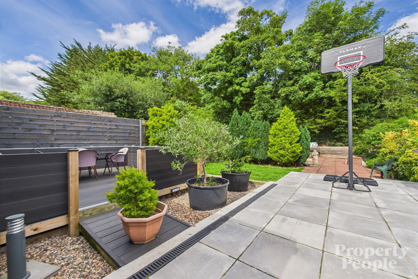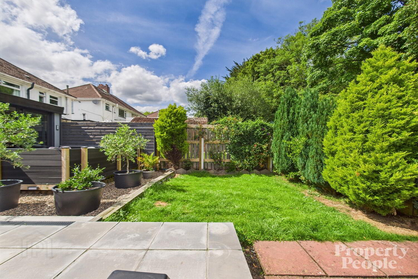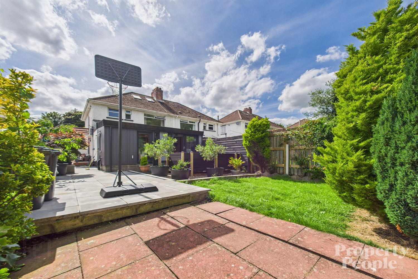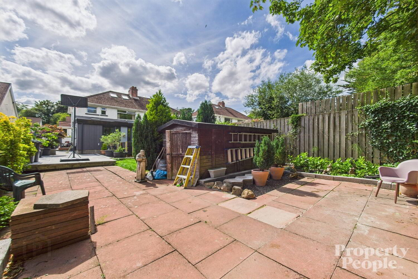17 Shancoole Park,
Belfast, BT14 8JQ
3 Bed Semi-detached House
Price £264,950
3 Bedrooms
2 Bathrooms
2 Receptions
Property Overview
Status
For Sale
Style
Semi-detached House
Bedrooms
3
Bathrooms
2
Receptions
2
Property Features
Tenure
Not Provided
Heating
Gas
Broadband
*³
Property Financials
Price
£264,950
Stamp Duty
Rates
£1,247.09 pa*¹
Typical Mortgage
Legal Calculator
In partnership with Millar McCall Wylie
Property Engagement
Views All Time
2,021
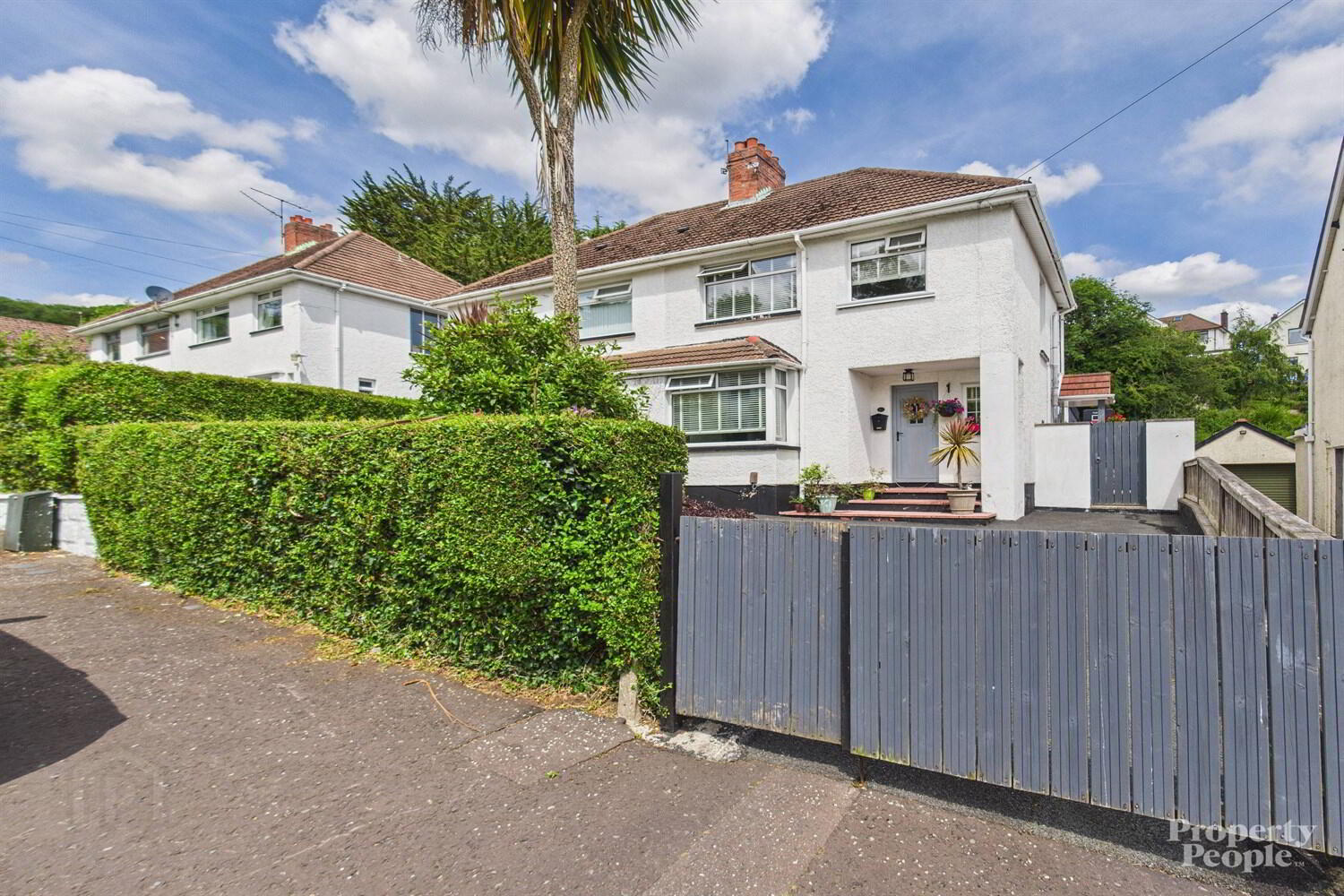
Additional Information
- Well presented three bedroom semi detached property
- Modern fitted kitchen open plan to a fantastic dining and sitting area
- Separate lounge room or downstairs bedroom
- Three first floor bedrooms
- Modern four-piece family bathroom suite
- Downstairs utility & W.C.
- Converted attic space
- Front & rear gardens
- Off street driveway car parking
- Fully double glazed & gas fired central heating
The property internally comprises a welcoming entrance hall leading you through to the front reception room, further to your modern fitted kitchen with a good range of high and low level units - open plan to a fantastic dining area with feature fireplace which seamlessly connects to the bright and spacious living area that is flooded with natural light through the Velux window and floor to ceiling sliding doors. A convenient downstairs WC and utility room can be also found to the rear.
On the first floor, the property boosts three bedrooms, a modern fitted four-piece family bathroom suite and a converted attic room.
Externally, you will immediately see a property with great curb appeal, greeted by a welcoming gated front entrance that would open to ample driveway space for several cars.
To the rear a privately enclosed mature garden can be found, an ideal outside space to enjoy taking in some fresh air and conversing with family and friends, whilst firing up the barbecue during the summer months.
An enclosed deck area ideal for those alfresco lunches or dinners, a paved and slabbed area perfect for lighting up the fire pit and barbecue with a couple of drinks, whilst the kids enjoy a kick about or shooting some hoops.
This family house is ready for you to turn it into your home, in a competitive market that currently sees high demands in the area this particular property will not sit on the market for long, to avoid disappointment please reach out to the office to arrange an appointment on 02890747300 or four further information please visit our website www.propertypeopleni.com.
Entrance Hallway
A welcoming front entrance with uPVC double glazed door which opens up to a bright and spacious hallway with an under stair storage cupboard.
Front Sitting Room / Downstairs Bathroom
A bright and spacious room with bay window that floods the room with natural light, a functional room that could be used for a downstairs bedroom or front sitting room with it feature open fireplace and aspect view to the front gardens.
Kitchen
A modern fitted kitchen with a good range of high and low level units and with a fantastic gas hob and electric oven range, ideal for cooking for your family and friends whilst hosting your Saturday evening's dinner party or Sunday dinner for the family.
Living / Dining Room
A combination of the red brick, Velux windows and open plan aspect to the room works beautifully and seamlessly connects the dining area with feature fireplace and open plan living area with floor to ceiling sliding doors that flood the entire space with natural light.
Downstairs Utility Bathroom
A fantastic use of the downstairs space with a conveniently placed utility room with low flush WC and wash handbasin, as well as an enclosed shower cubicle with electric shower.
Landing
Carpeted stairs leading to landing to provide further access to ...
Bedroom 1
A generous bright double bedroom with aspect view to the rear gardens, laminated wooden floor and single panel radiator.
Bedroom 2
A bright bedroom with aspect view to the front gardens, laminated wooden floor and single panel radiator.
Bedroom 3
Another bright bedroom with aspect view to the front gardens, laminated wooden floor and single panel radiator.
Bathroom
Modern fitted four-piece family bathroom suite comprising a wash hand basin with vanity unit, corner shower unit with mains shower overhead with handheld hose, a separate bath and low flush WC, partly tiled and panelled walls with a chrome ladder radiator.
Attic Room
A bright converted attic room, currently being utilised as a bedroom, with its Velux windows the room is flooded with natural light. Tucked away in the rafters it could also be an ideal space to be used for a music room or study.
Garden
A welcoming front with great curb appeal, gated entrance to your tarmac driveway providing off street parking for several cars, small garden patch laid in lawn with mature shrubs and bushes providing privacy. Side gate gives access to the rear garden. To the rear what more could you want from your garden - a privately enclosed area, an ideal outside space to enjoy with family and friends, whether you are intending to fire up the barbecue or fire pit during the summer months. How about an enclosed deck area ideal for those alfresco brunches, whilst the kids enjoy a kick about or shooting some hoops.

Click here to view the 3D tour
