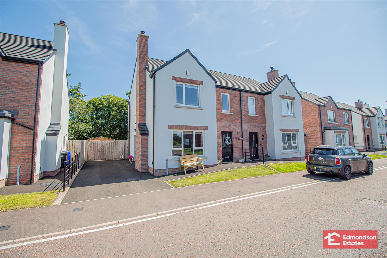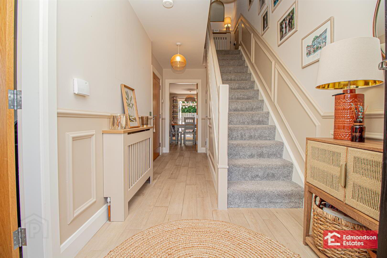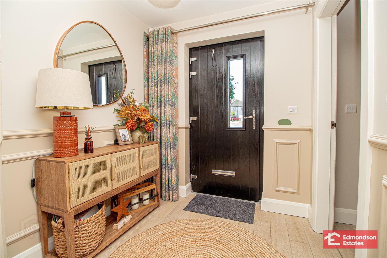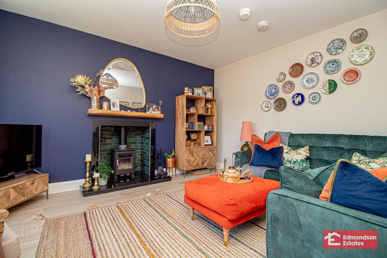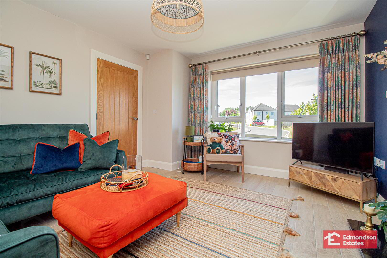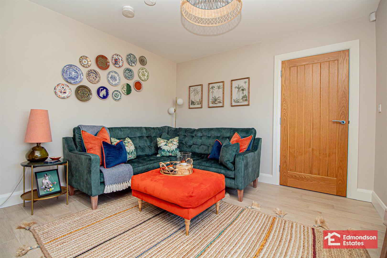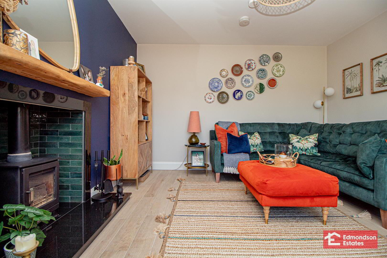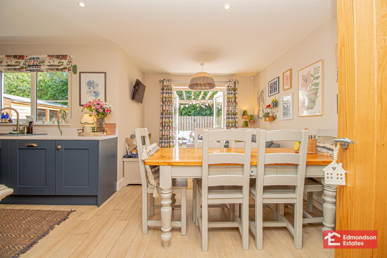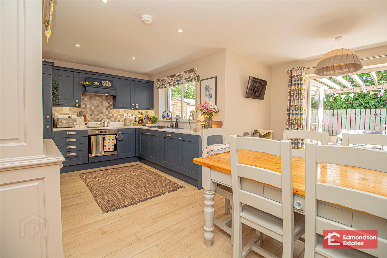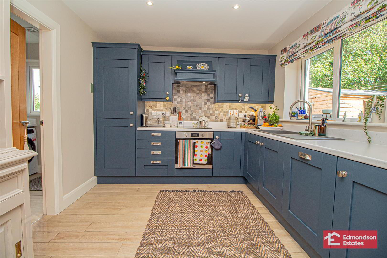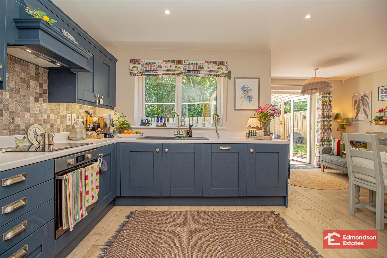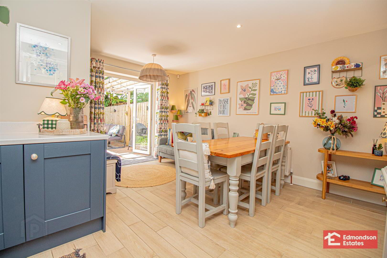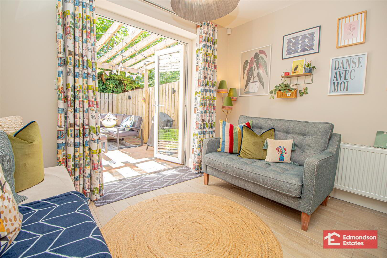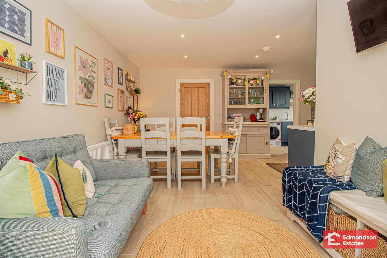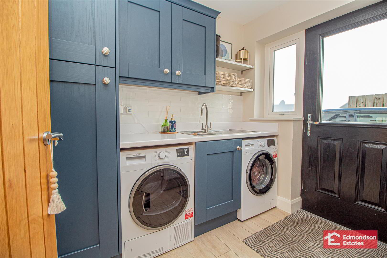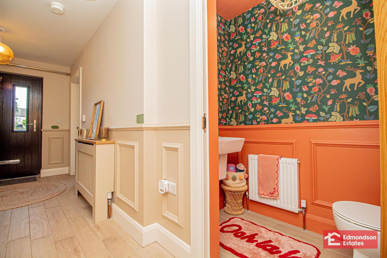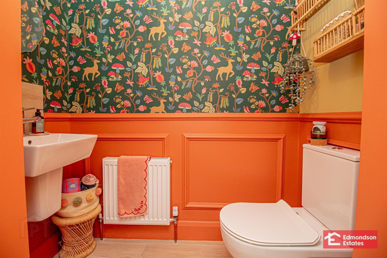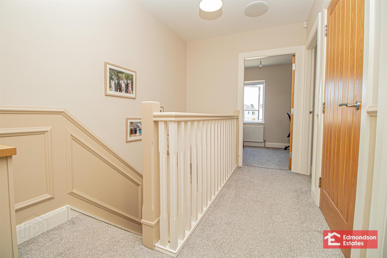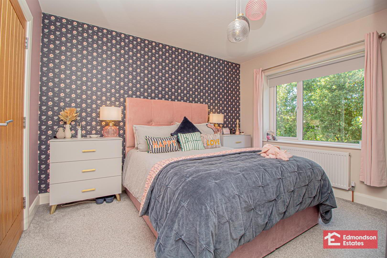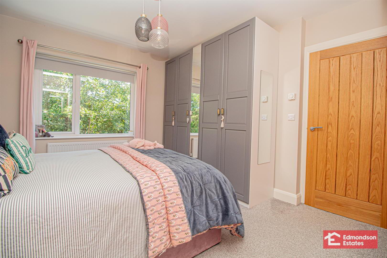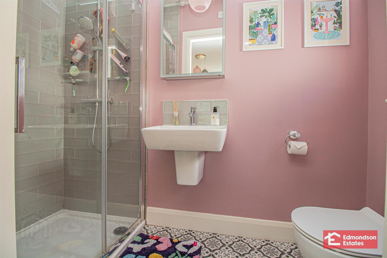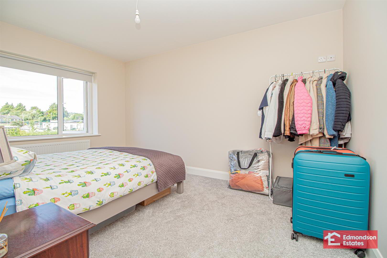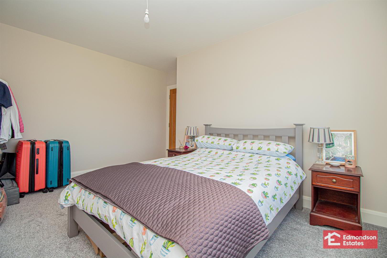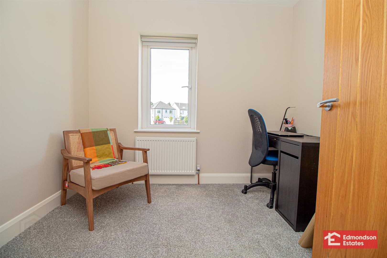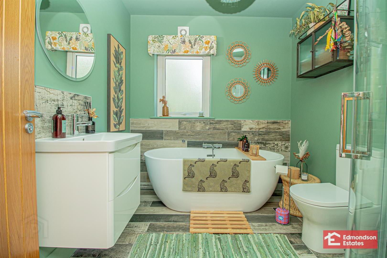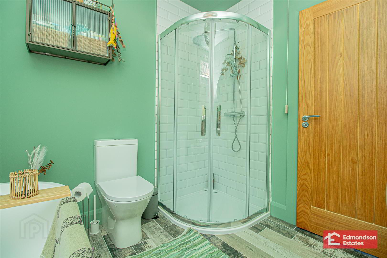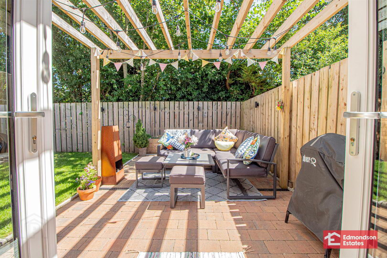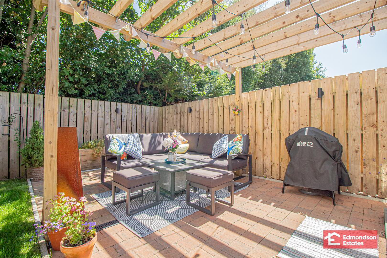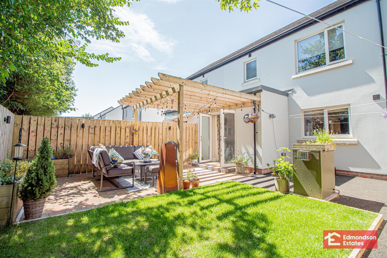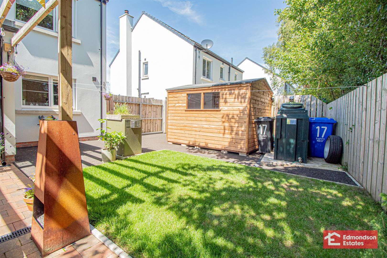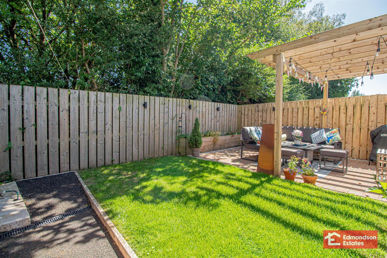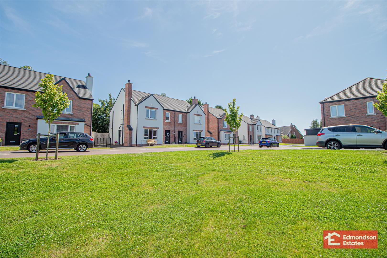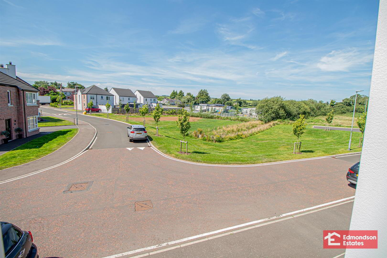17 Rectory Manor,
Randalstown, BT41 3FN
3 Bed Semi-detached House
Offers Over £189,950
3 Bedrooms
2 Bathrooms
2 Receptions
Property Overview
Status
For Sale
Style
Semi-detached House
Bedrooms
3
Bathrooms
2
Receptions
2
Property Features
Tenure
Not Provided
Energy Rating
Property Financials
Price
Offers Over £189,950
Stamp Duty
Rates
£1,102.97 pa*¹
Typical Mortgage
Legal Calculator
In partnership with Millar McCall Wylie
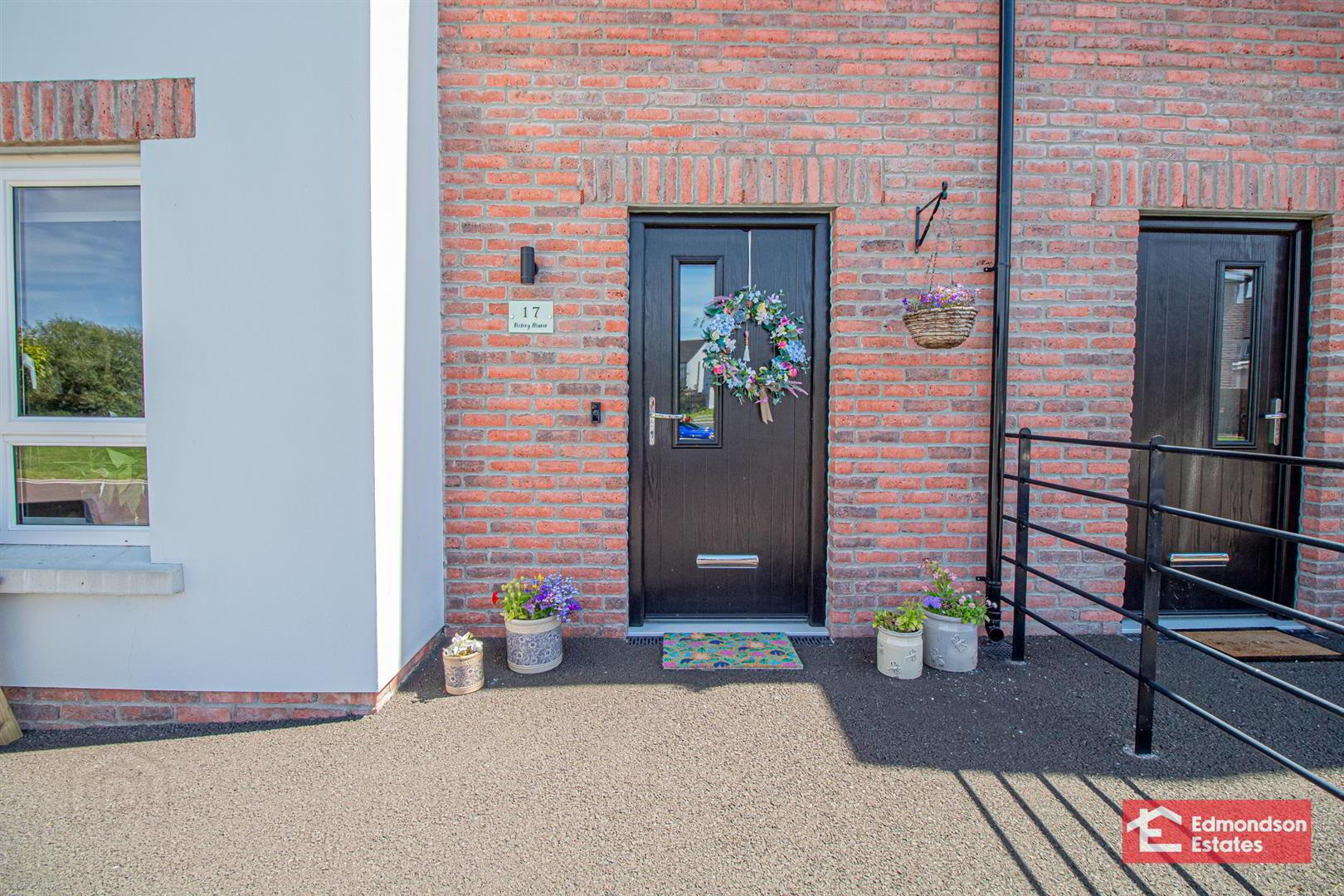
Features
- Immaculately Presented Semi-Detached
- Three Bedrooms With Principal En-Suite
- Lounge WIth Multi-Fuel Stove
- Open Plan Kitchen/Living/Dining Area; Utility Room
- Deluxe Four Piece Family Bathroom; Furnished Cloakroom
- PVC Double Glazing; Oil Central Heating
- Private Driveway
- Secluded Rear Garden With Patio Area
- Recently Constructed Sought After Location
- Ideal First Time Buy
Internally the property comprises an entrance hall, lounge with multi-fuel stove, open plan kitchen/living/dining area, utility room, furnished cloakroom, three bedrooms with principal en-suite and deluxe family bathroom.
Externally the property benefits from a private driveway and secluded rear garden in lawn and patio area.
Early viewing recommended.
- ACCOMMODATION
- GROUND FLOOR
- ENTRANCE HALL
- PVC double glazed composite front door. Stairwell to first floor with access to under stair store. Alarm panel. Tiled floor continuing throughout downstairs. Decorative panelling.
- LOUNGE 4.01m x 3.66m (13'2 x 12'0)
- widest points. Focal point multi-fuel stove in Inglenook style recess on granite hearth. Picture window to front elevation with views over communal green.
- OPEN PLAN KITCHEN/LIVING/DINING AREA 5.79m x 4.75m (19'0 x 15'7)
- widest points. Modern fitted shaker style kitchen with high and low level storage units and contrasting work surfaces. Composite sink unit. Integrated appliances to include fridge freezer, 4 ring electric hob with extractor fan over, oven and dishwasher. Upstands to work surfaces. Part tiled walls. PVC double glazed French doors to living area onto garden.
- UTILITY ROOM 2.44m x 1.78m (8'0 x 5'10)
- Matching high and low level units. Stainless steel sink. Space and plumbing for washing machine and tumble dryer.
- FURNISHED CLOAKROOM
- Modern fitted two piece suite comprising semi-pedestal wash hand basin and WC.
- FIRST FLOOR
- LANDING
- Access to floored roof space via slingsby style ladder. Access to hot press.
- PRINCIPAL BEDROOM 3.56m x 3.40m (11'8 x 11'2)
- EN-SUITE
- Modern fitted three piece suite comprising shower cubicle with mains shower and drench shower head over, semi-pedestal wash hand basin and WC. Chrome towel radiator. Fully tiled walls to shower and tiled floor.
- BEDROOM 2 4.17m x 2.95m (13'8 x 9'8)
- Views over communal green.
- BEDROOM 3 2.72m x 2.39m (8'11 x 7'10)
- Views over communal green.
- DELUXE FAMILY BATHROOM
- Modern fitted four piece suite comprising freestanding bath, shower cubicle with mains shower and drench shower head over, floating vanity unit and WC. Chrome towel radiator. Fully tiled walls to shower and tiled.
- EXTERNAL
- Front garden in lawn.
Private driveway in tarmac with double gates to rear garden.
Secluded rear garden in lawn with brick paviour patio area and tarmacked service area.
Oil fired central heating boiler (housed)(pressurised system).
Outside tap, lighting and plug sockets.


