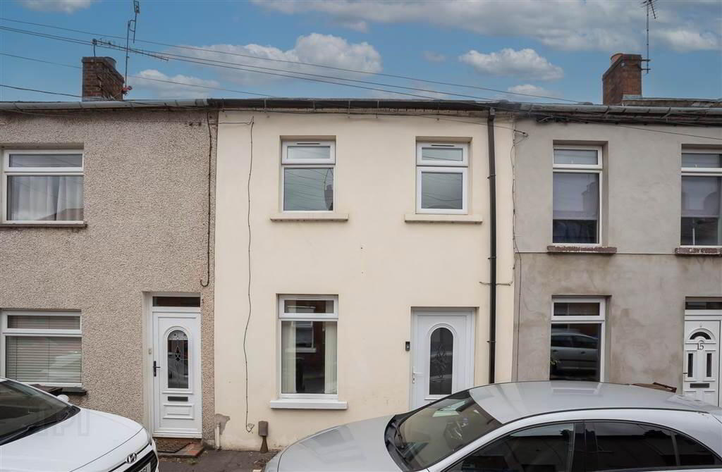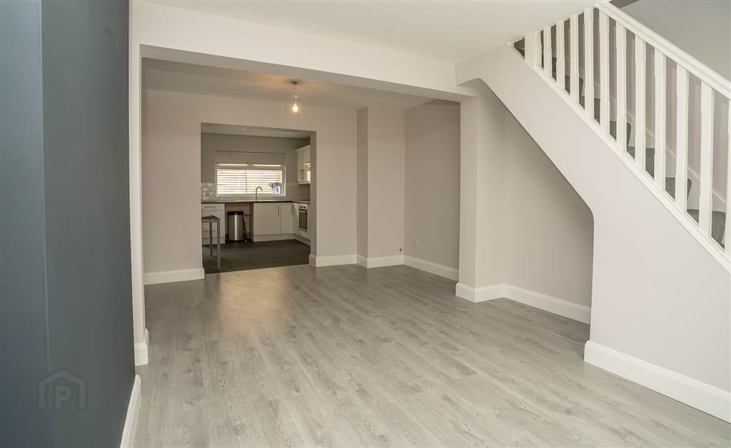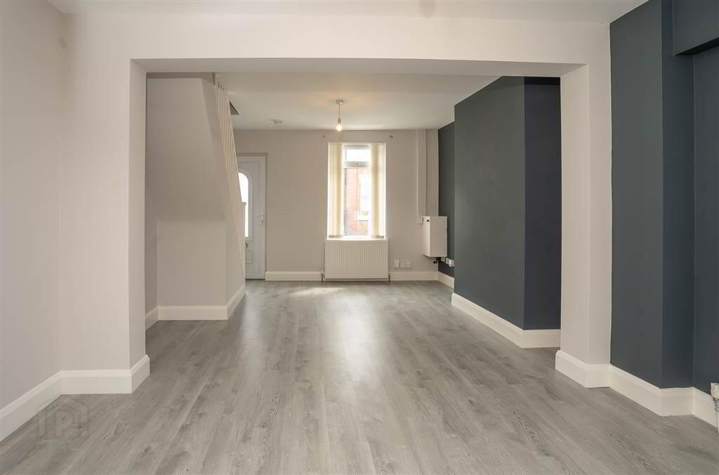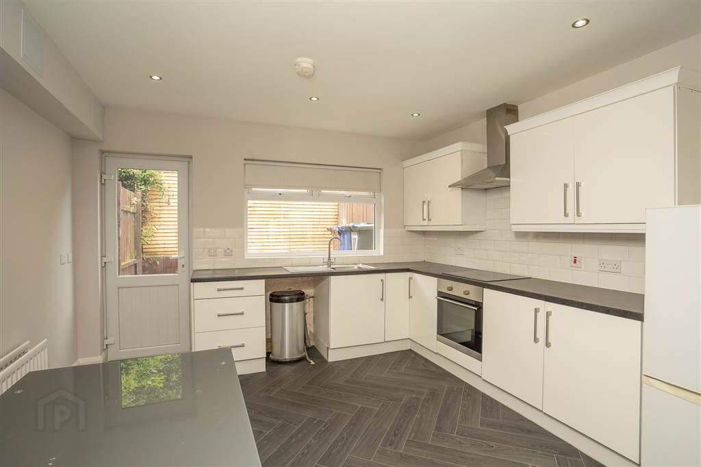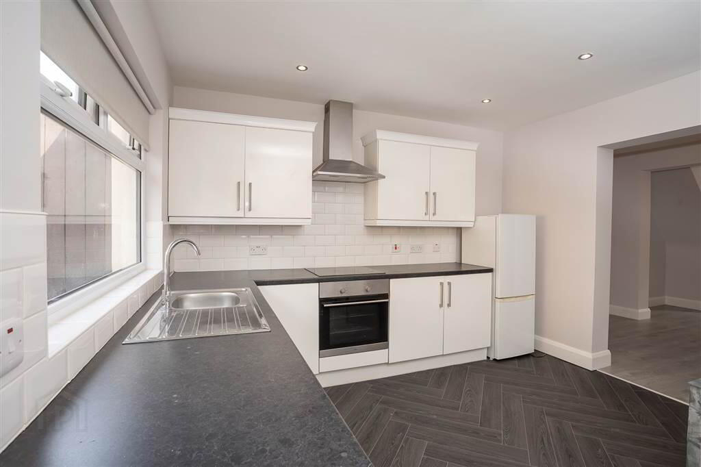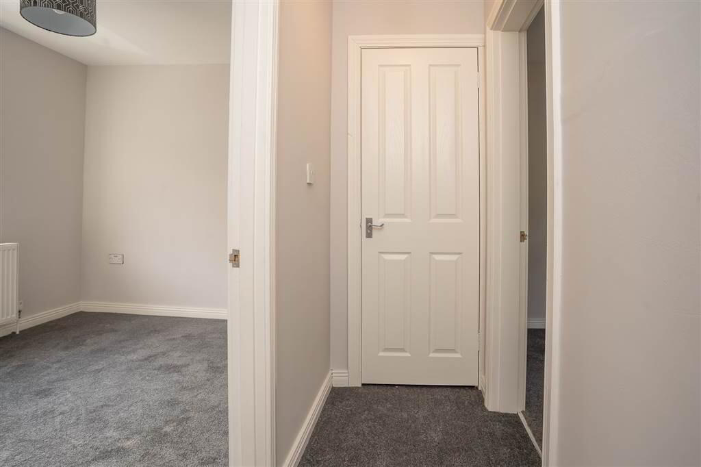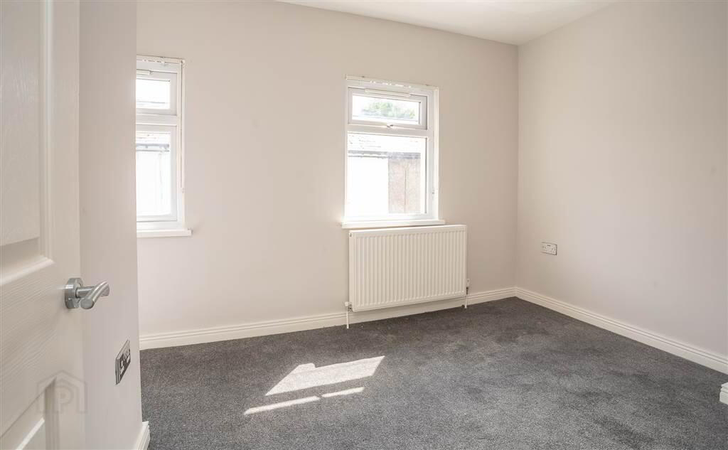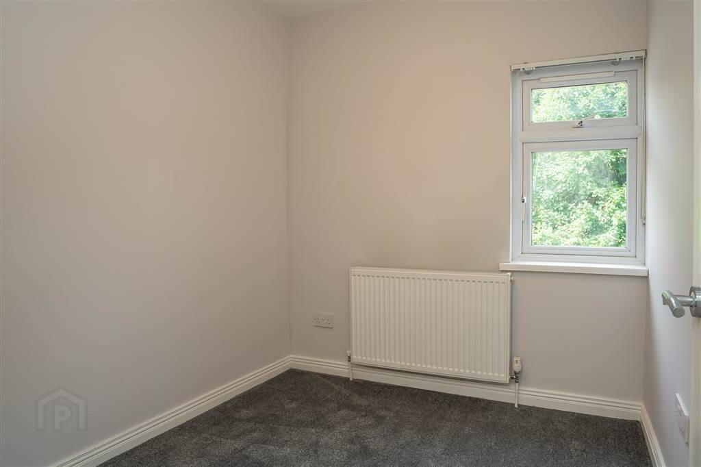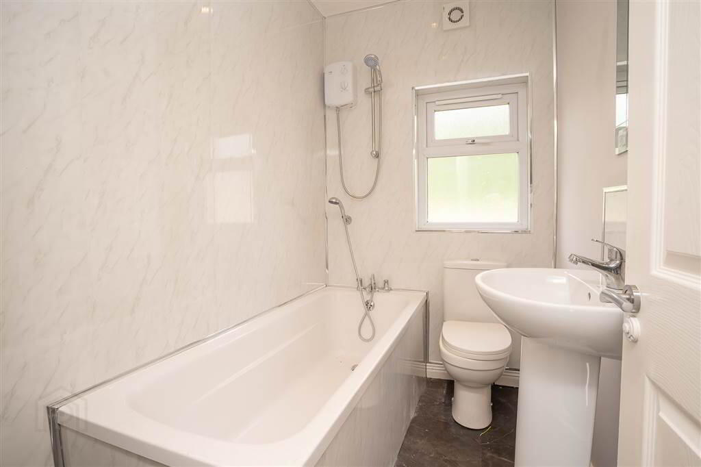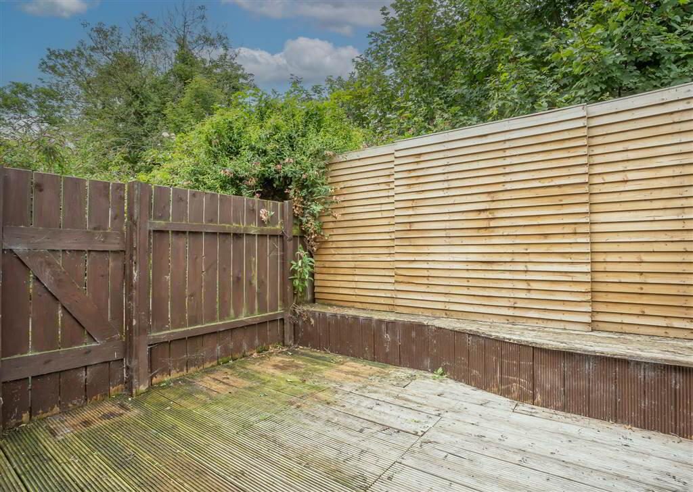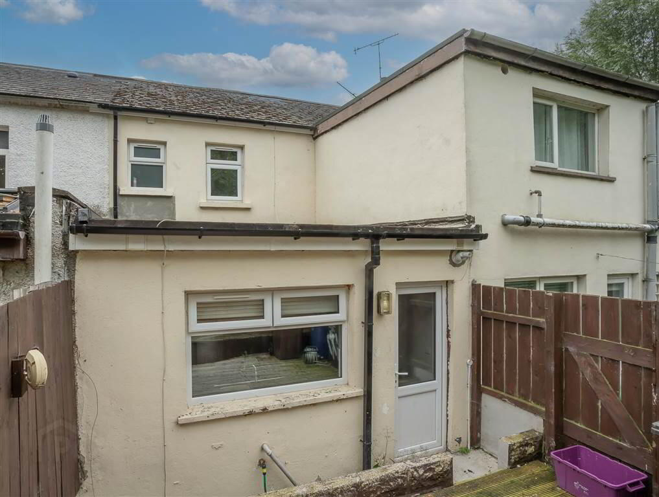17 Railway Street,
Dunmurry, Belfast, BT17 0AQ
2 Bed Terrace House
Offers Around £125,000
2 Bedrooms
1 Reception
Property Overview
Status
For Sale
Style
Terrace House
Bedrooms
2
Receptions
1
Property Features
Tenure
Not Provided
Energy Rating
Heating
Gas
Broadband
*³
Property Financials
Price
Offers Around £125,000
Stamp Duty
Rates
£743.46 pa*¹
Typical Mortgage
Legal Calculator
In partnership with Millar McCall Wylie
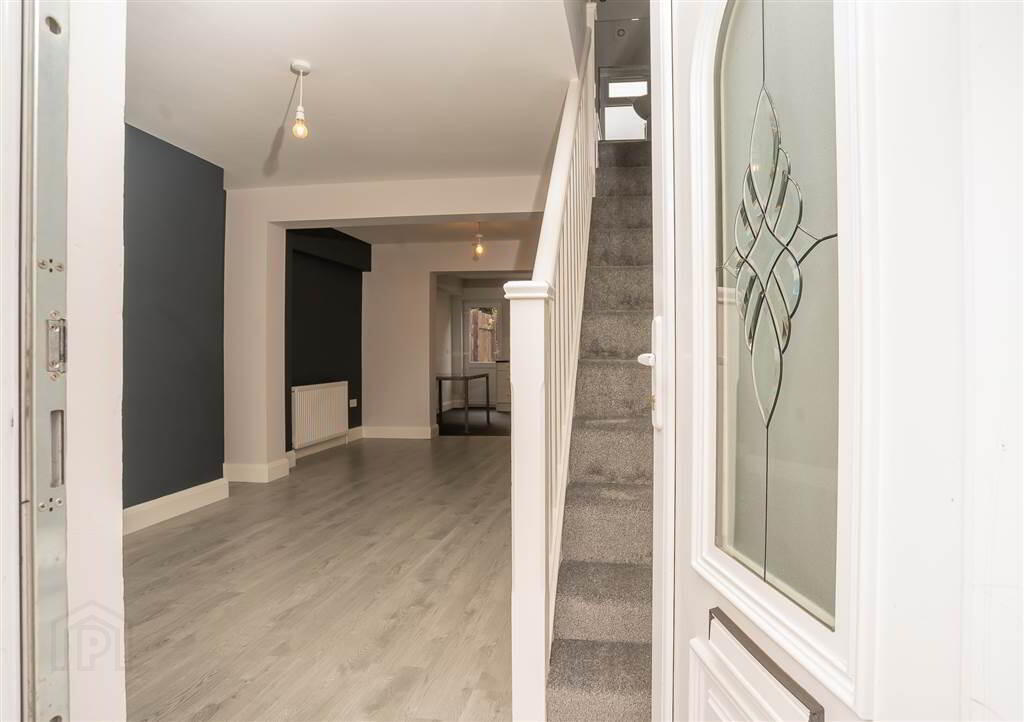
Additional Information
- A Mid Terrace Recently Renovated
- Two Bedrooms, One Single, One Double
- Large Open-Plan Living Space
- Modern Fully Equipped Kitchen
- Gas Fired Central heating
- Double Glazed Windows
- Chain Free
The ground floor comprises of a large living area open through to a modern fully fitted kitchen with direct access to the fully decked rear garden. Upstairs the property has a family bathroom with full three piece bathroom suite and two bedrooms, one single, one double.
This property which has recently been renovated through out enjoys gas fired central heating and double glazing throughout.
Early viewing is highly recommended.
Ground Floor
- LOUNGE:
- 5.92m x 3.81m (19' 5" x 12' 6")
Laminate flooring and good natural lighting. Open-plan to kitchen. - KITCHEN:
- 3.71m x 3.48m (12' 2" x 11' 5")
Range of high and low level units with laminate work-surfaces, stainless steel sink and drainer, integrated oven with halogen hob, stainless steel cooker hood and subway splashback tiling. Good natural lighting and recessed lighting. Opening out to garden.
First Floor
- LANDING:
- Carpeted.
- BEDROOM (1):
- 3.76m x 2.62m (12' 4" x 8' 7")
Carpeted and good natural lighting. - BEDROOM (2):
- 2.26m x 2.08m (7' 5" x 6' 10")
Carpeted and good natural lighting. - BATHROOM:
- Three piece suite with panel bath with electric shower, low flush W/C and wash hand basin. Recessed lighting and good natural lighting via frosted privacy glass.
Outside
- Secure rear garden with decking and outside tap.
Directions
Off Upper Dunmurry Lane on your right.


