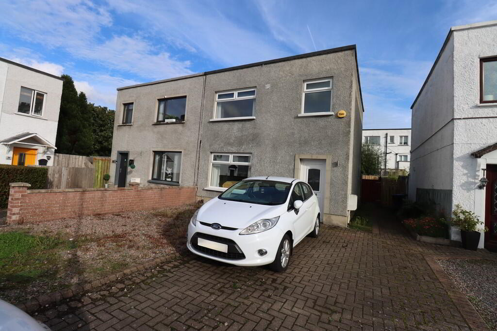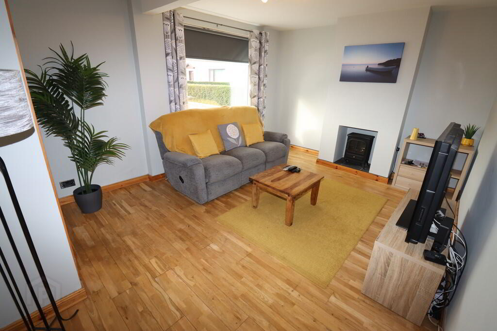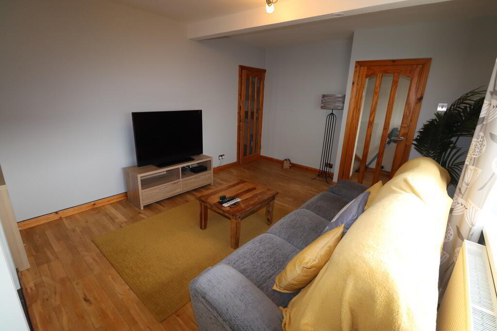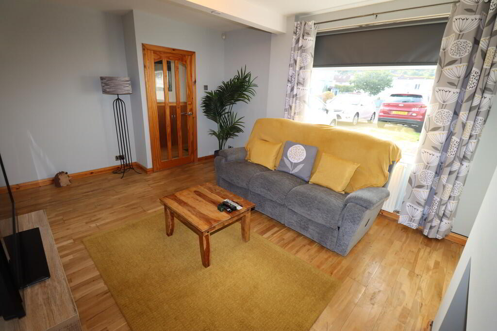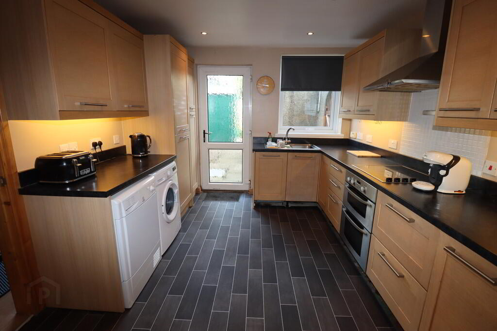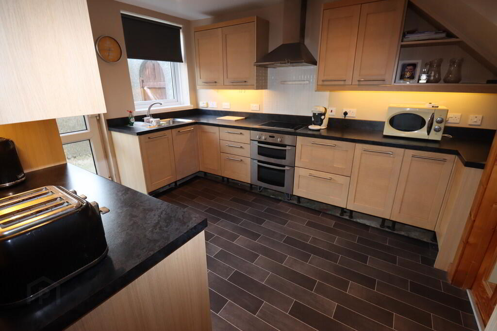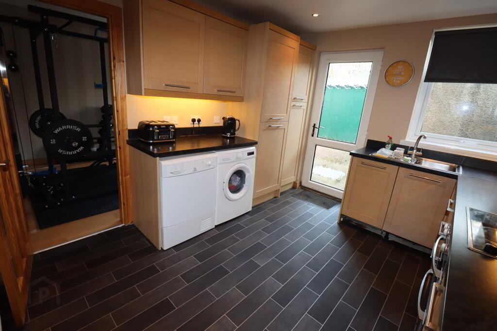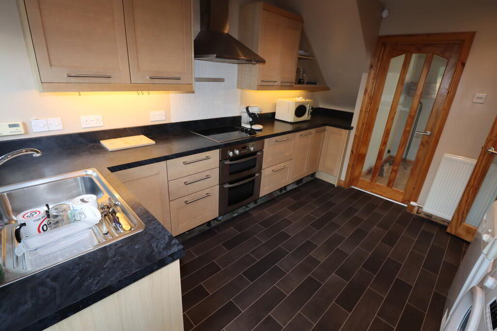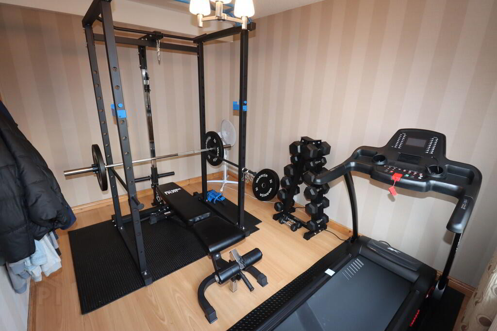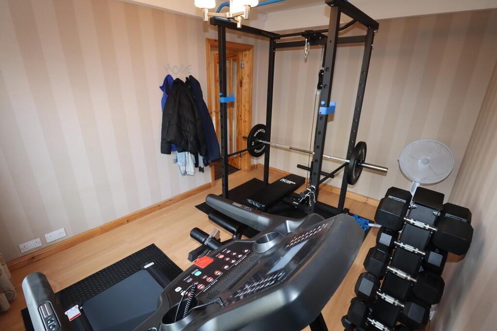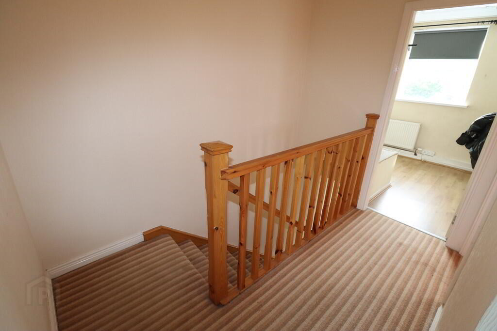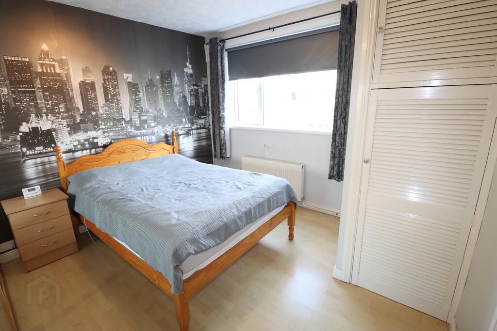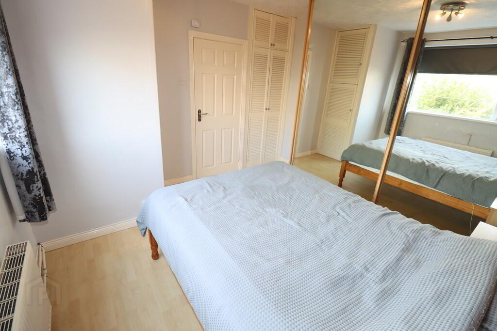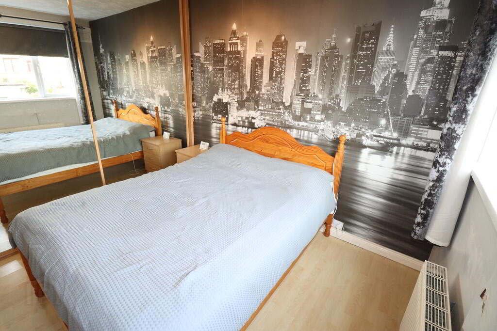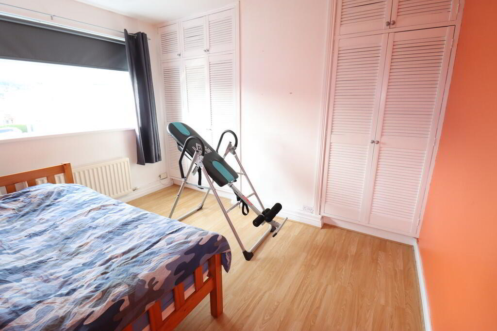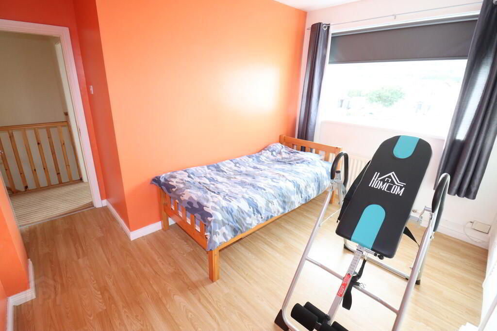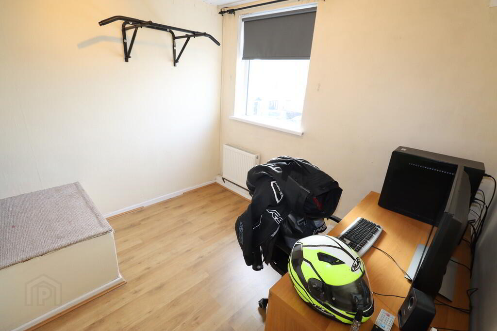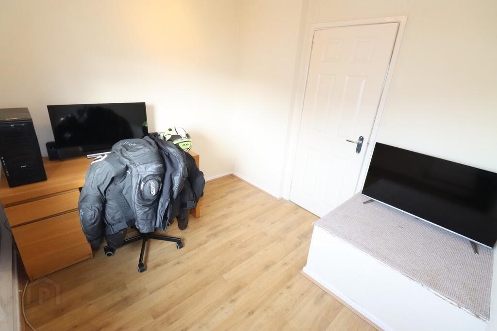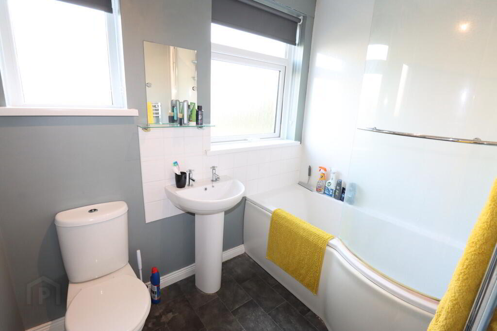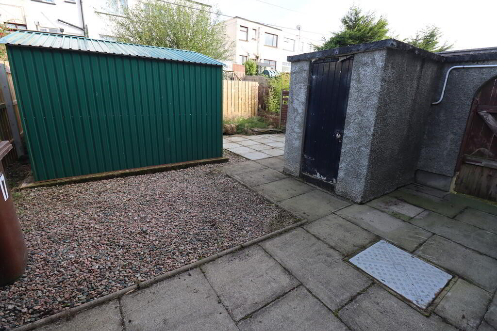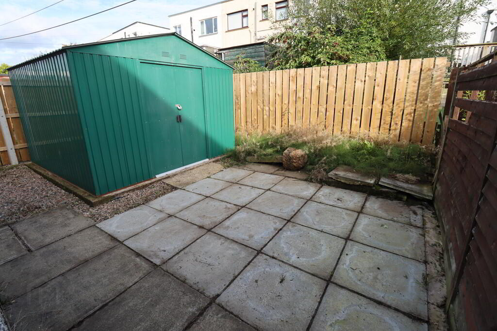17 Princes Drive,
Newtownabbey, BT37 0AY
3 Bed Semi-detached House
Offers Over £119,950
3 Bedrooms
1 Bathroom
2 Receptions
Property Overview
Status
For Sale
Style
Semi-detached House
Bedrooms
3
Bathrooms
1
Receptions
2
Property Features
Tenure
Not Provided
Broadband Speed
*³
Property Financials
Price
Offers Over £119,950
Stamp Duty
Rates
£743.30 pa*¹
Typical Mortgage
Legal Calculator
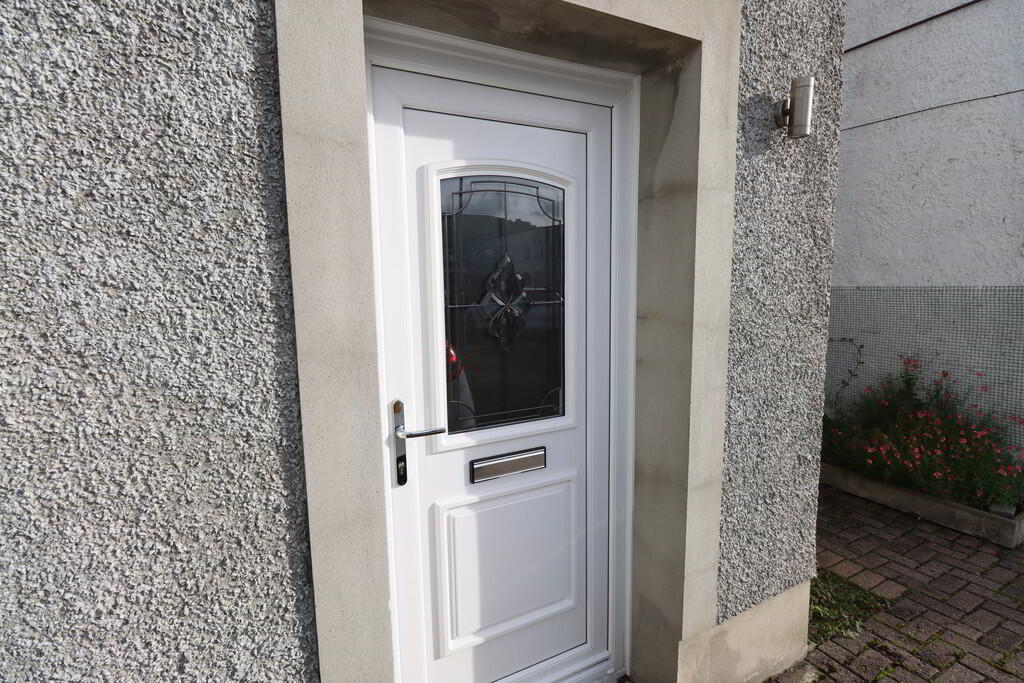
Additional Information
- Semi-detached property in highly popular and convenient location
- 3 Bedrooms
- Lounge
- Dining room
- Kitchen
- Bathroom
- Double glazing in uPVC frames/Gas fired central heating
- Driveway to front/enclosed to rear
- Cul de sac
- Located close to excellent schools, shops and public transport links
Nestled in a quiet cul-de-sac, 17 Princes Drive is a well-presented three-bedroom semi-detached home offering comfortable living in a sought-after location. Internally, the property comprises three generous bedrooms, a bright lounge, separate dining room, kitchen, and a bathroom. Externally, it benefits from off-road parking and being enclosed to the rear —ideal for families or those seeking privacy. A standout feature is its proximity to frequent transport links, providing quick and easy access to Belfast city centre, making it perfect for commuters. This home offers both convenience and charm and is sure to appeal to a wide range of buyers.
GROUND FLOORENTRANCE HALL uPVC front door, solid wooden flooring
LOUNGE 15' 4" x 11' 8" (4.67m x 3.56m)
KITCHEN 11' 7" x 9' 9" (3.53m x 2.97m) Range of high and low level units, round edge worksurfaces, single drainer stainless steel sink unit with mixer taps, built in dishwasher, built in fridge freezer, stainless steel oven, inlaid hob, stainless steel extractor fan, uPVC back door, downlighters, plumbed for washing machine, space for tumble dryer
DINING ROOM 11' 8" x 8' 11" (3.56m x 2.72m)
FIRST FLOOR
BEDROOM (1) 11' 0" x 9' 6" (plus built in sliderobes) (3.35m x 2.9m) Built in slide robes, storage cupboard with gas boiler
BEDROOM (2) 11' 8" x 8' 2" (3.56m x 2.49m) Two separate storage cupboards
BEDROOM (3) 9' 4" x 8' 8" (2.84m x 2.64m) PVC panelled ceiling
BATHROOM uPVC bath unit, thermostatically controlled shower, glazed shower screen, low flush W/C, pedestal wash hand basin, chrome heated towel rail, panelled ceiling
OUTSIDE Front: Driveway with multiple car parking spaces, in stones
Rear: Enclosed to the rear, in stones, in paving, storage house, shed with power and light


