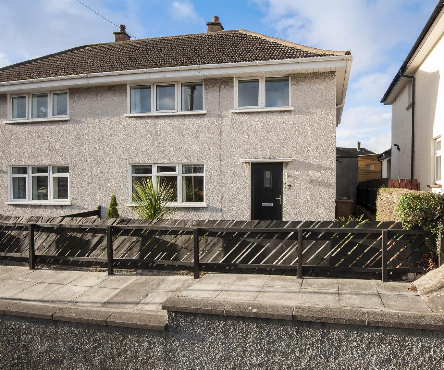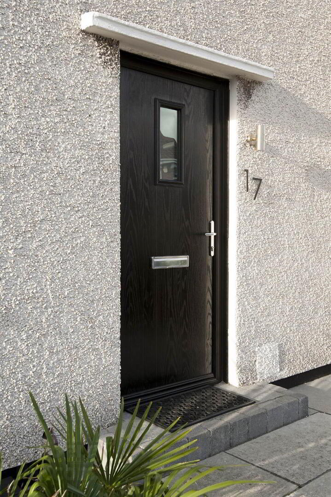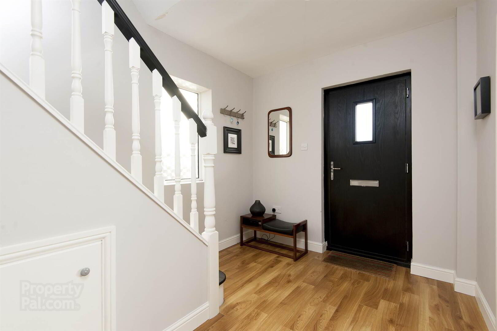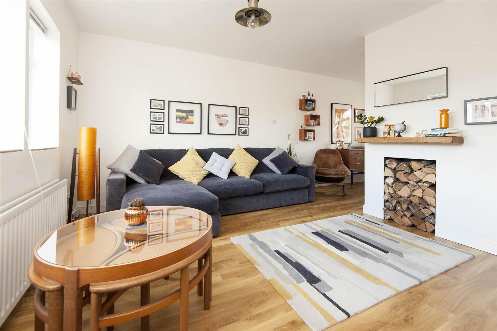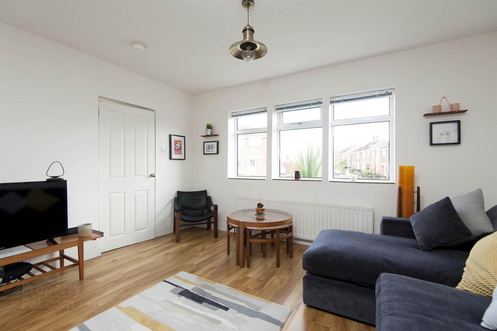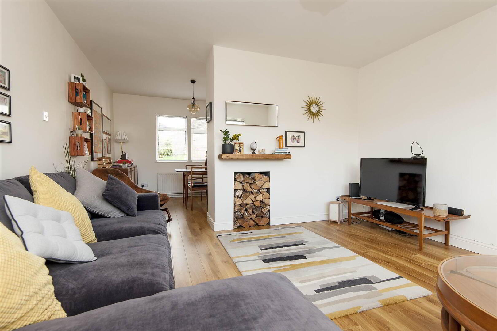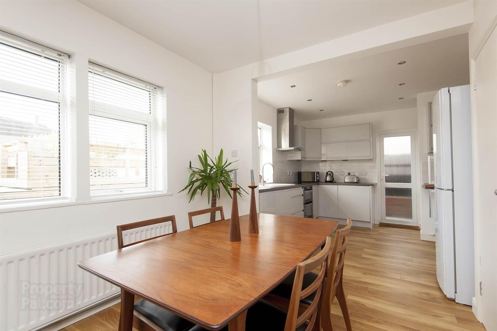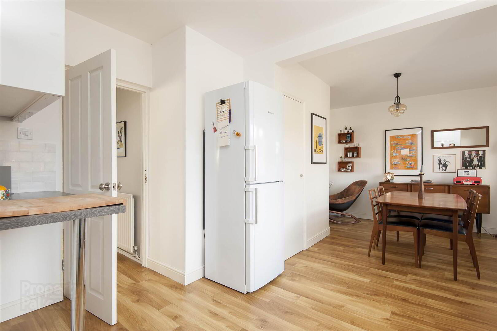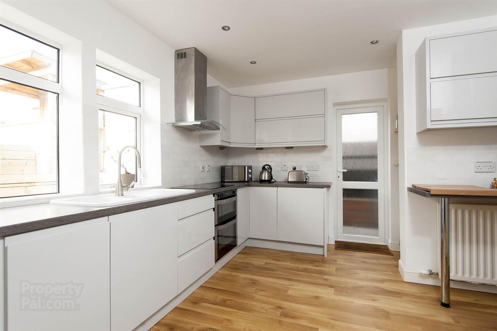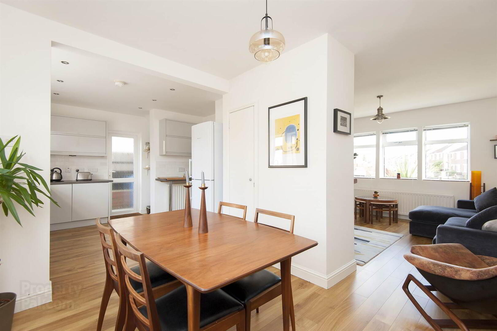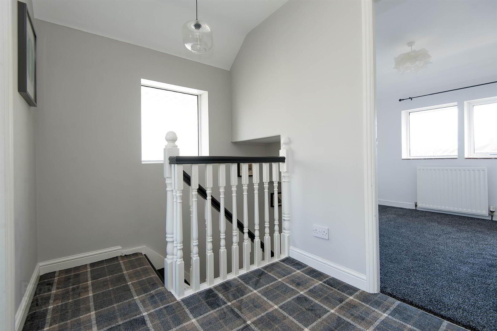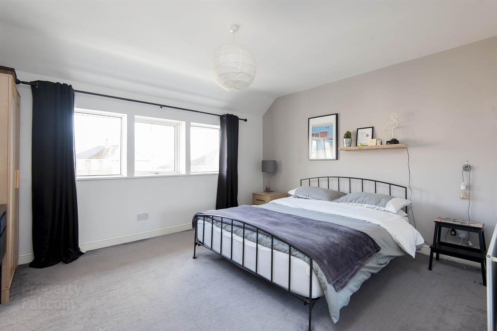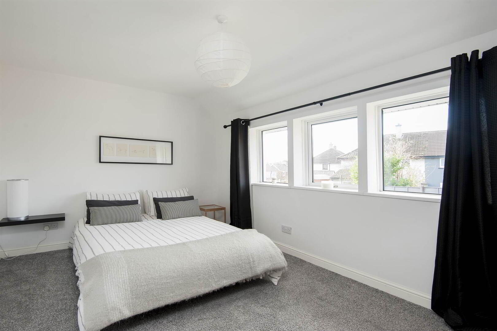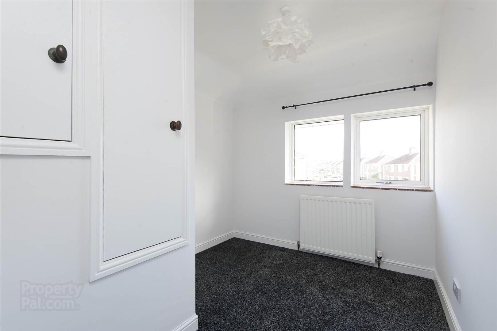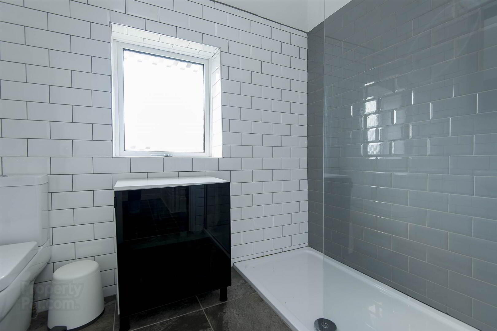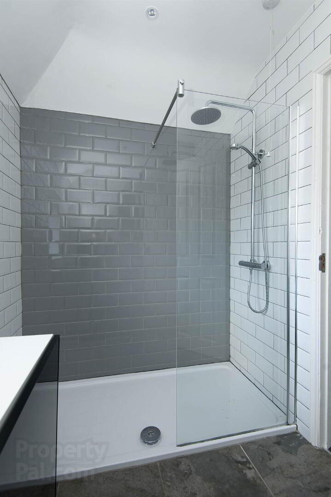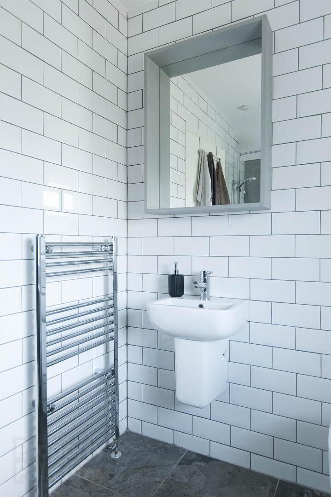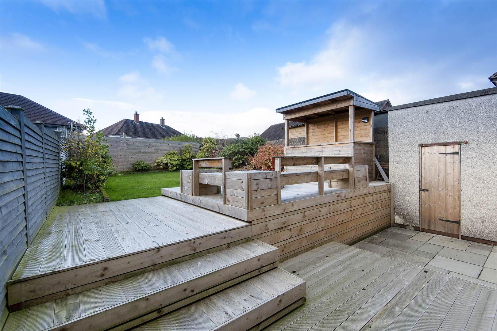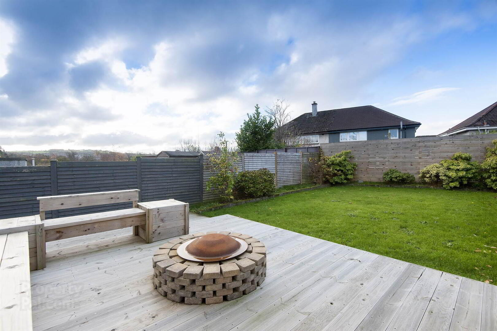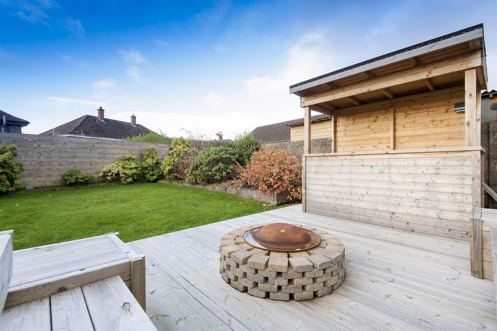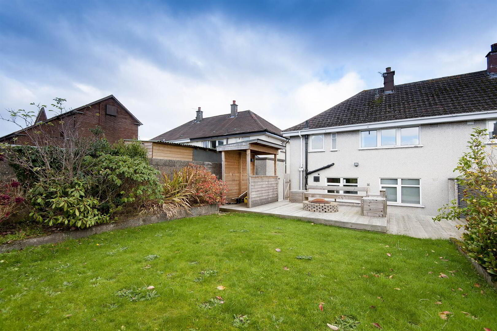17 Orangefield Lane,
Belfast, BT5 6BW
3 Bed Semi-detached Villa
£1,100 per month
3 Bedrooms
1 Reception
Property Overview
Status
To Let
Style
Semi-detached Villa
Bedrooms
3
Receptions
1
Available From
Now
Property Features
Furnishing
Partially furnished
Energy Rating
Heating
Gas
Broadband Speed
*³
Property Financials
Property Engagement
Views Last 7 Days
116
Views Last 30 Days
256
Views All Time
2,265
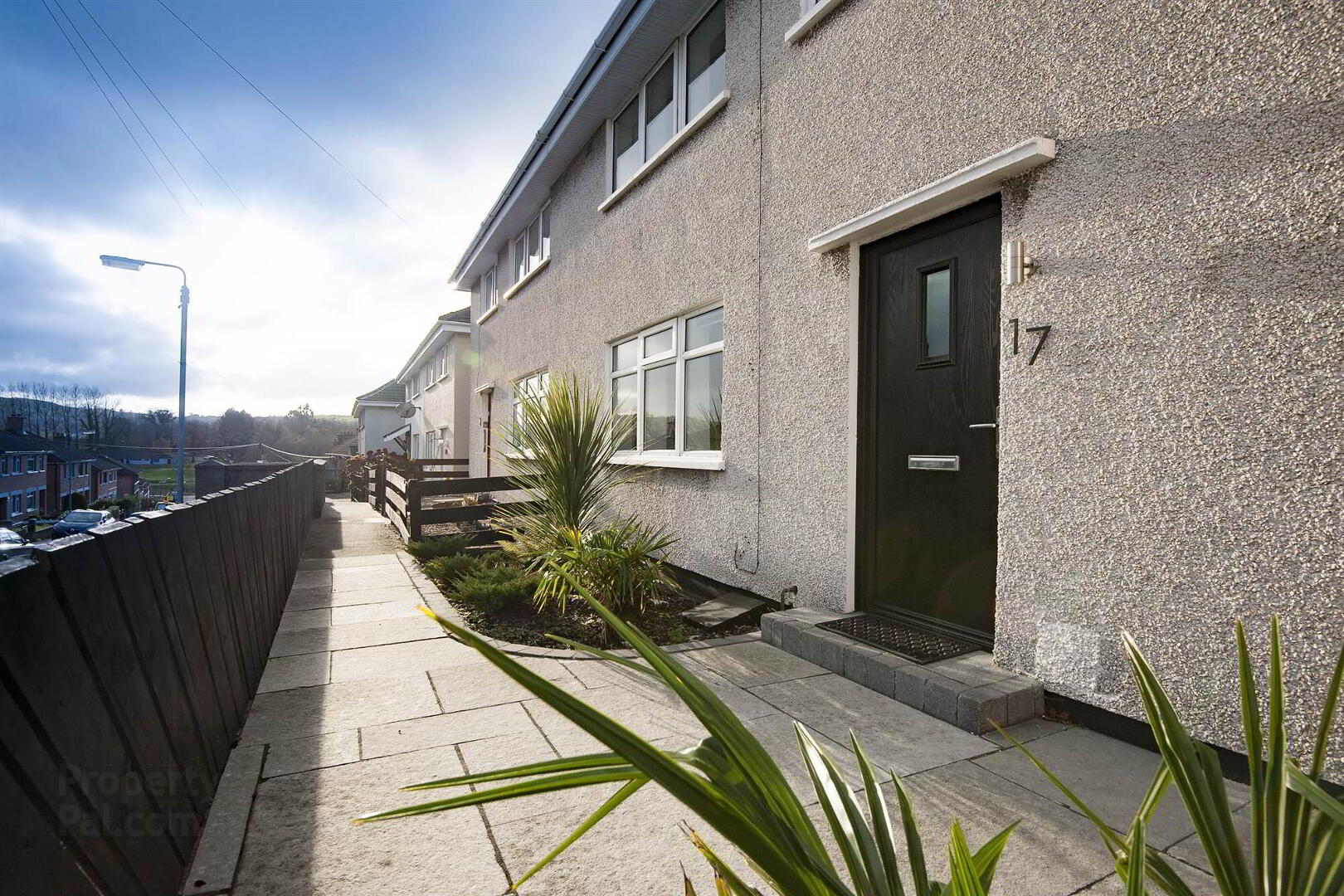
Additional Information
- **6 month rental***
Modern & Very Well-Presented Semi-Detached House
Three Well-Proportioned First Floor Bedrooms
Spacious Living Area: Open Plan To Kitchen/Dining
Modern Kitchen with Range of Appliances & Dining Room
Recently Fitted Family Bathroom
Enclosed Rear Garden with Decking Area & Fire Pit
Gas Fired Central Heating / uPVC Double Glazed
Excellent Public and Private Transport Links for Belfast City Centre
Wide Range of Amenities in Ballyhackamore and Bloomfield within walking distance
Fantastic Leading Primary & Secondary Schools Close By
The accommodation comprises living room open-plan to modern kitchen with a full range of appliances and dining area, three well-proportioned bedrooms and a family bathroom with contemporary white suite. Externally, there is a fantastic large south facing rear garden, decking area with fire pit and further wooden bar area. Further benefits include GFCH and uPVC double glazing throughout.
Early inspection is certainly recommended as we anticipate a high level of interest. Please note the photos are for illustration only.
Ground Floor
- uPVC composite front door to:
- ENTRANCE HALL:
- Wood effect flooring. Under stairs storage.
- LIVING ROOM:
- 4.11m x 3.48m (13' 6" x 11' 5")
Wood effect flooring, fireplace, floating wooden mantle. - KITCHEN/DINING:
- 6.68m x 3.61m (21' 11" x 11' 10")
Modern range of high and low level units, work surfaces, one and a half bowl ceramic sink unit with chrome mixer tap, tiled splashback. Underbench double oven, four ring hob, extractor fan. Space for fridge/freezer, breakfast bar. Storage cupboard. Wood effect flooring, spotlights. Open plan to dining area. uPVC door to rear.
First Floor
- LANDING:
- Access to roofspace.
- BEDROOM (1):
- 4.14m x 3.94m (13' 7" x 12' 11")
- BEDROOM (2):
- 4.14m x 3.07m (13' 7" x 10' 1")
- BEDROOM (3):
- 3.05m x 2.51m (10' 0" x 8' 3")
Two storage cupboards. - BATHROOM:
- White suite comprising dual flush wc, floating wash hand basin with mixer taps, chrome heated towel rail. Wall-mounted mirror. Double walk-in shower tray with thermostatic "rain" head shower, glass screen, fully tiled walls. Tiled floor, spotlights.
Outside
- FRONT:
- Paved walkway. Mature flowerbeds.
- REAR:
- Enclosed south-westerly facing garden laid in lawn. Additional decking area with seating and firepit. Covered area with power. Outhouse storage. Outside tap and light.
Directions
Travelling towards the city centre from Ballyhackamore, turn left onto North Road and follow until you reach the mini-roundabout, Orangefield Lane is the first left after the roundabout and number 17 is on the right hand side.


