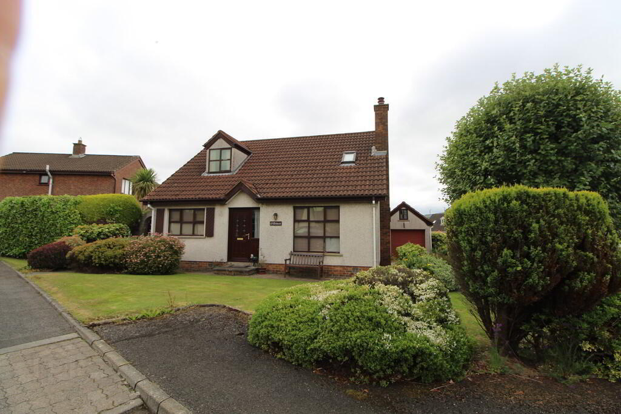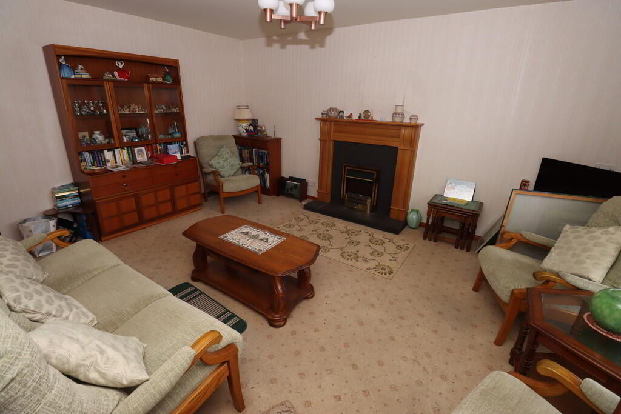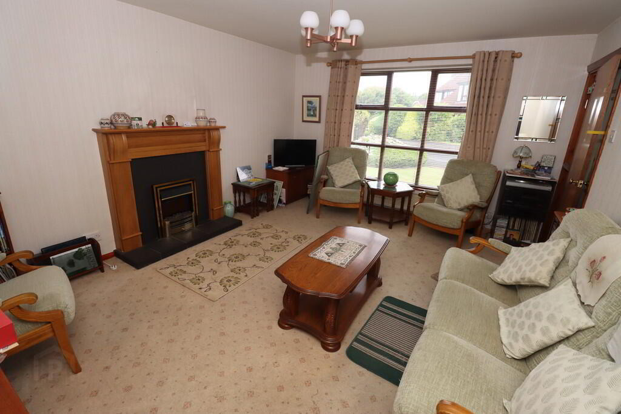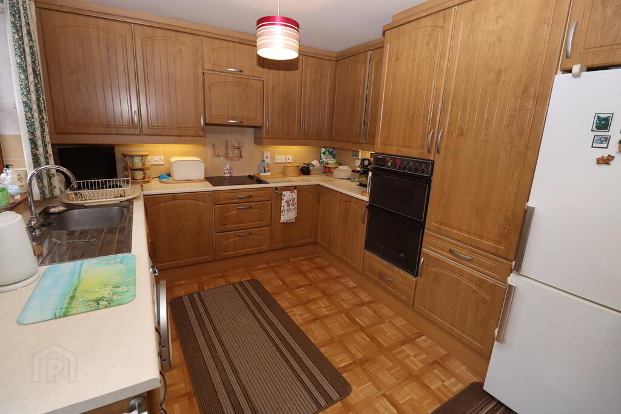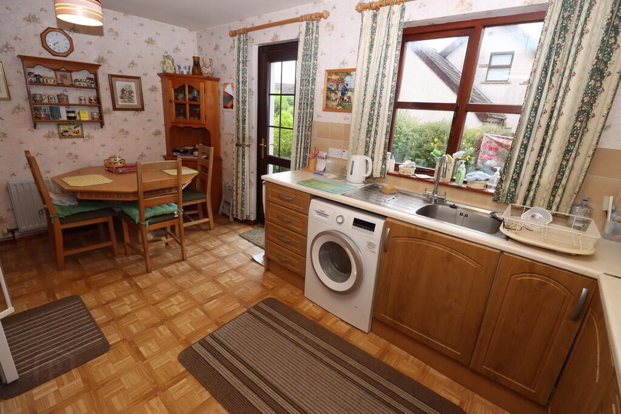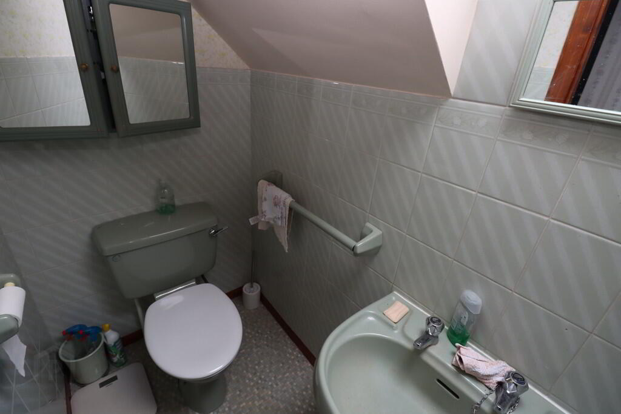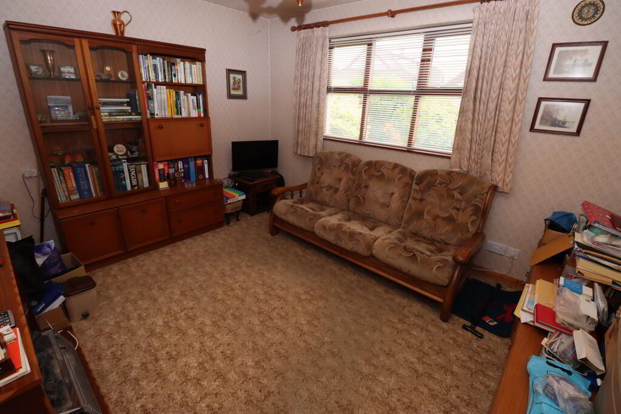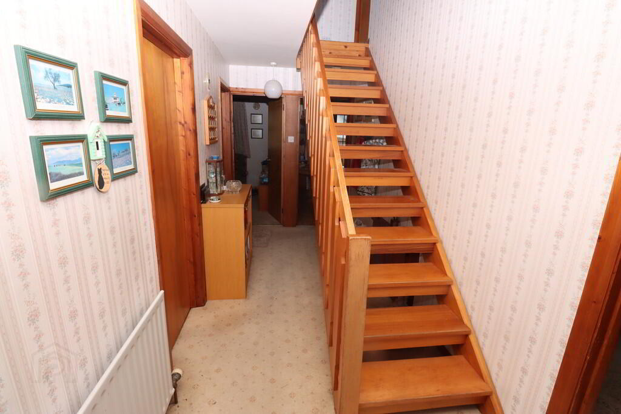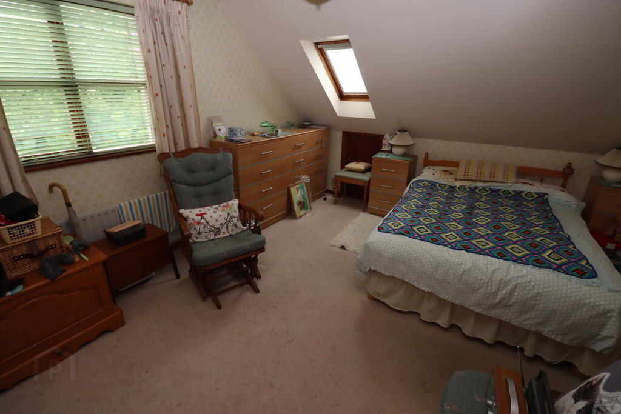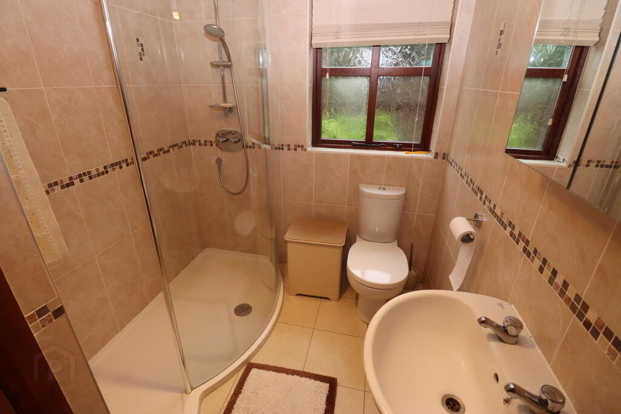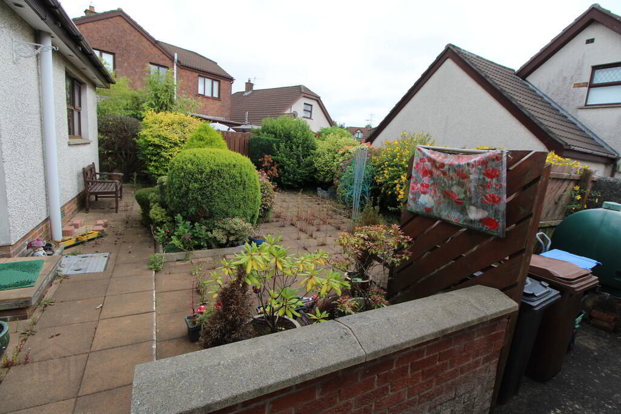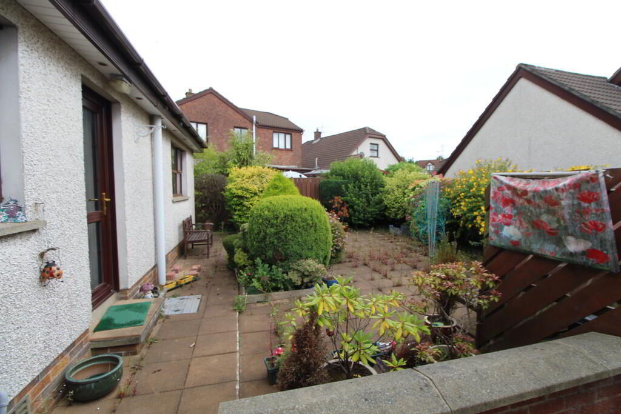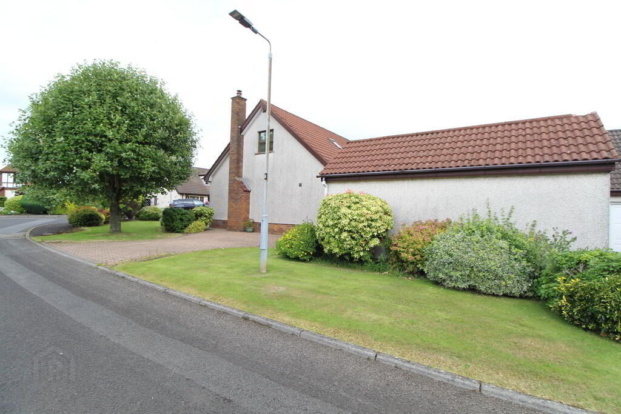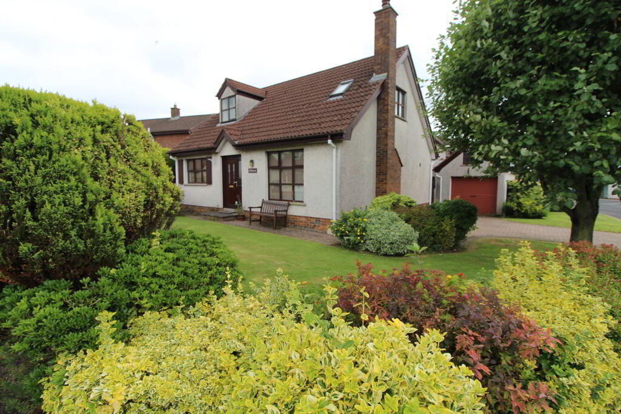17 Oldwood,
Newtownabbey, BT36 5GJ
3 Bed Detached House
Offers Over £189,950
3 Bedrooms
2 Bathrooms
2 Receptions
Property Overview
Status
For Sale
Style
Detached House
Bedrooms
3
Bathrooms
2
Receptions
2
Property Features
Tenure
Not Provided
Heating
Oil
Broadband
*³
Property Financials
Price
Offers Over £189,950
Stamp Duty
Rates
£1,390.70 pa*¹
Typical Mortgage
Legal Calculator
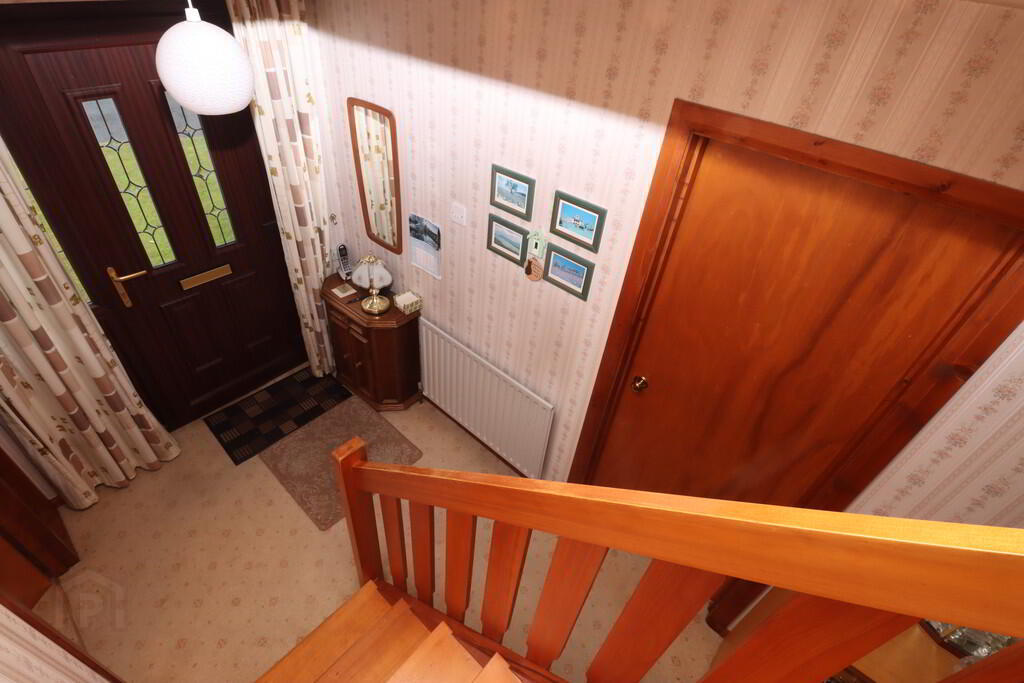
Features
- Detached property in popular residential area
- 3 Bedrooms/ 2 reception rooms or 4 bedrooms/ 1 reception room
- Fitted kitchen
- Modern shower room
- Oil fired central heating
- Double glazing in hardwood frames
- Priced to allow modernisation
- Detached garage
- Cul de sac
This detached property offers fantastic potential and adaptable accommodation to suit a range of needs. Currently configured as three bedrooms and two reception rooms, it could easily be reconfigured to offer four bedrooms and one reception if preferred. The layout allows flexibility for growing families, those working from home, or anyone seeking additional space. While some upgrading is required, the property presents an excellent opportunity to create a home tailored to your tastes and requirements. There is scope to enhance both the interior and exterior to add value and personal style. Located in a popular residential area, convenient to local amenities, schools, and transport links, this property would appeal to buyers ready to invest a little work for long-term reward. Early viewing is recommended to fully appreciate the scope and potential this home has to offer.
GROUND FLOORRECEPTION HALL
LOUNGE 15' 7" x 12' 5" (4.75m x 3.78m)
FAMILY ROOM 9' 0" x 8' 11" (2.74m x 2.72m)
BEDROOM (3) 12' 0" x 9' 10" (3.66m x 3m)
SHOWER ROOM Low flush W/C, pedestal wash hand basin, large shower unit with controlled shower, tiling, ceramic tiled flooring, heated towel rail, linen cupboard
KITCHEN 19' 1" x 9' 9" (5.82m x 2.97m) Fitted kitchen with range of high and low level units, round edge worksurfaces, stainless steel sink unit with mixer tap, built in hob, extractor fan, plumbed for washing machine, space for fridge freezer, casual dining area, uPVC door to rear
FIRST FLOOR
LANDING Eve storage, hot water insulated cylinder, access to roofspace
CLOAKS Low flush W/C, pedestal wash hand basin, tiling
BEDROOM (1) 16' 9" x 9' 1" (5.11m x 2.77m)
BEDROOM (2) 13' 8" x 12' 6" (4.17m x 3.81m) Plus built in sliderobes, Velux window
OUTSIDE Front: in lawn
Side: in lawn, driveway
Rear: in paved patio area, uPVC oil storage tank
GARAGE 19' 8" x 9' 8" (5.99m x 2.95m) Roll top door, oil fired boiler


