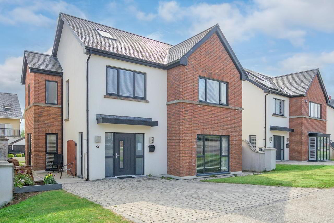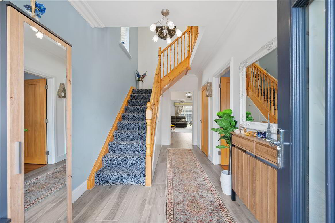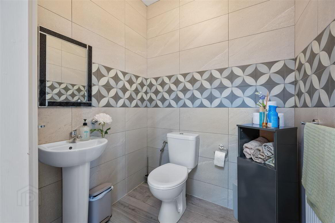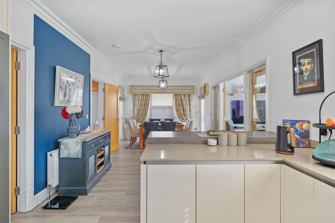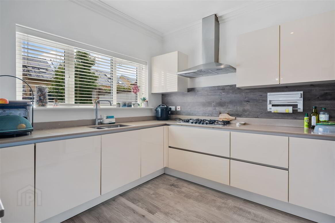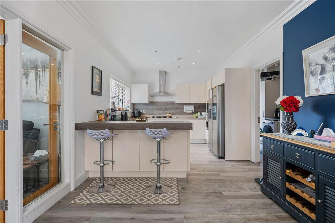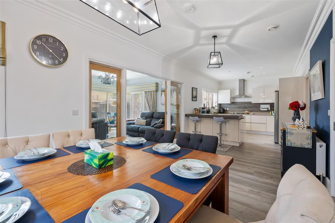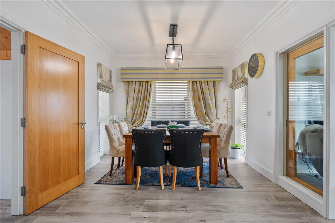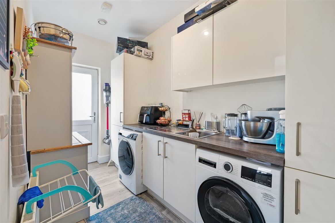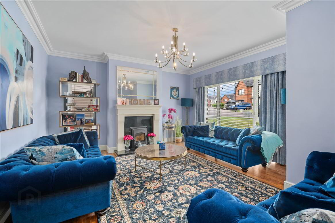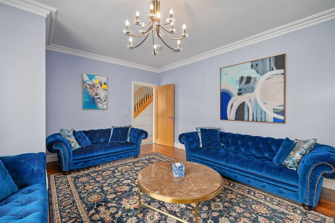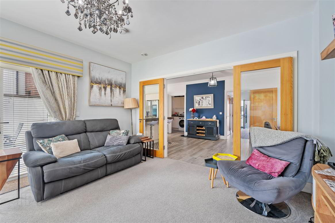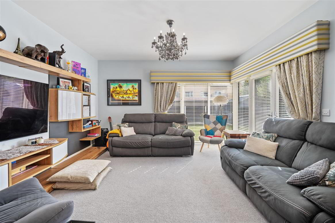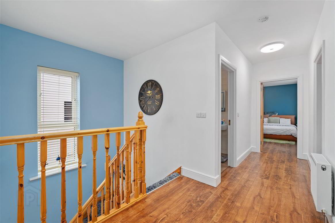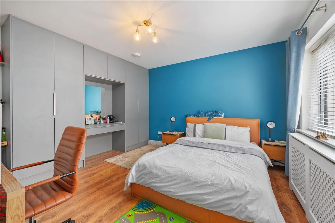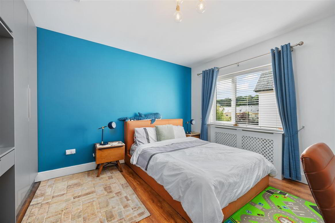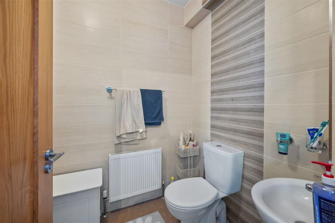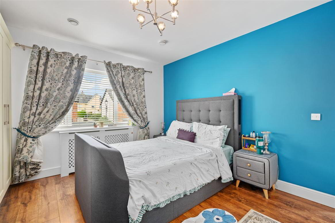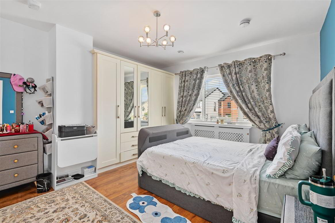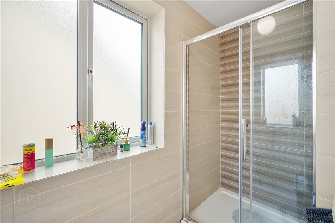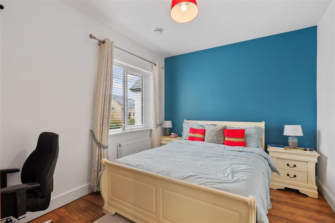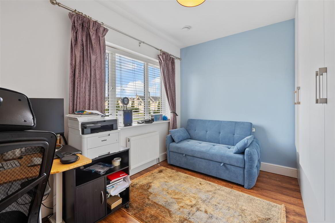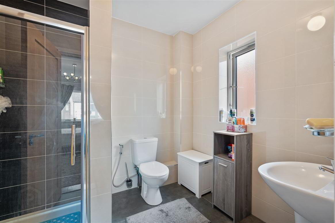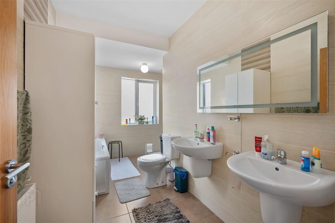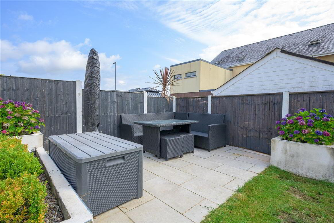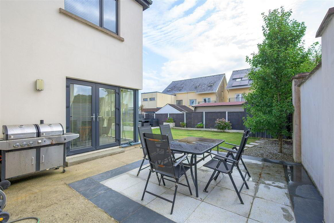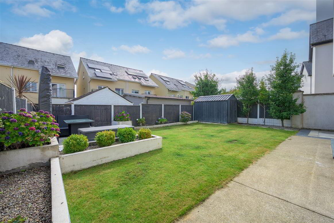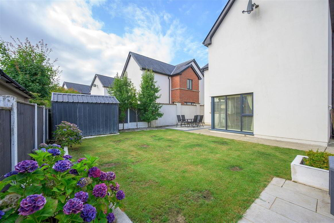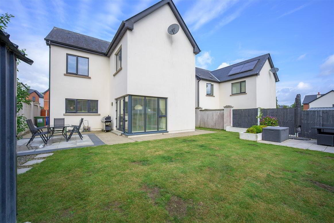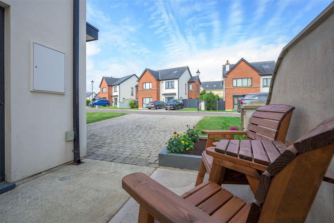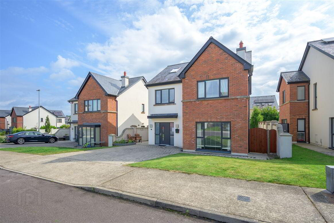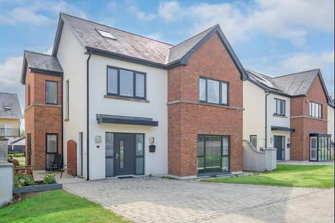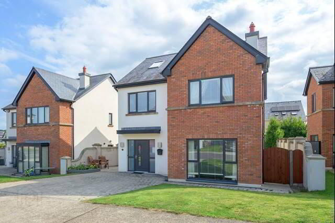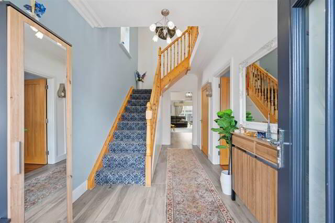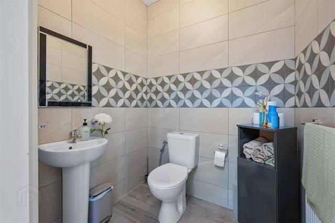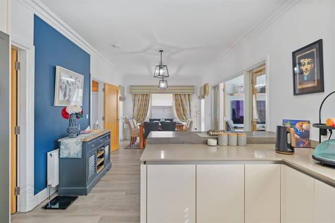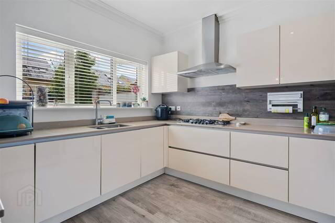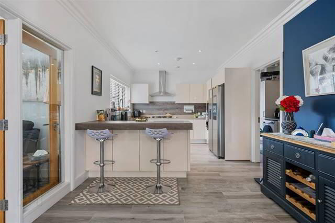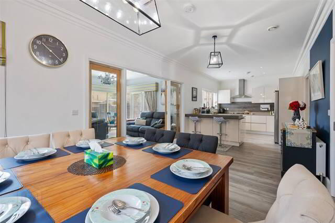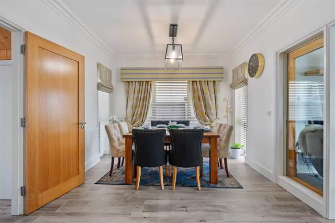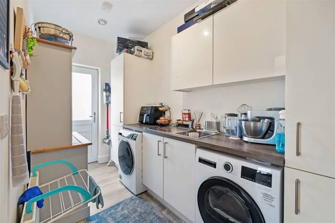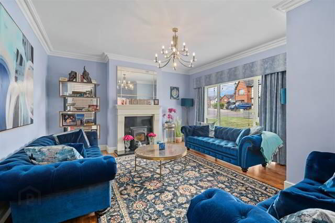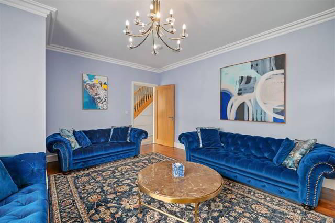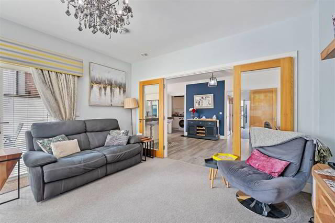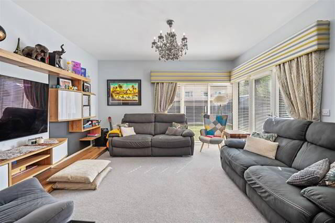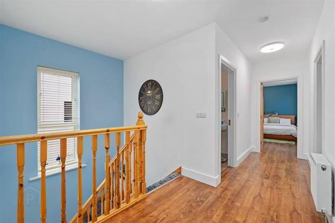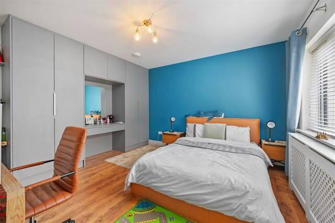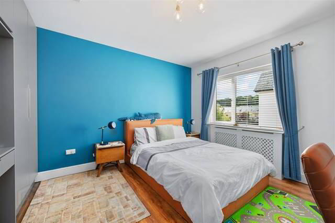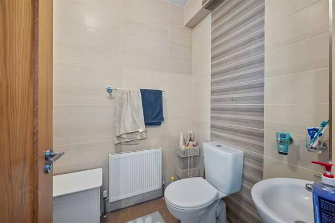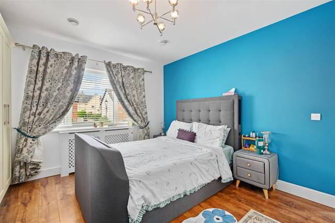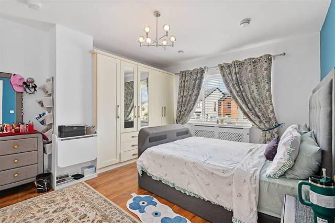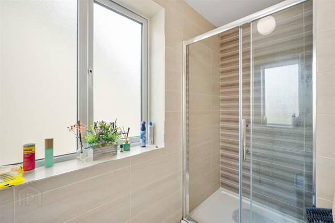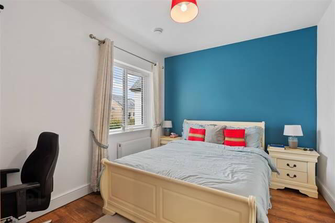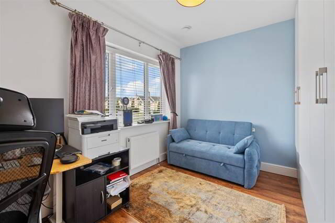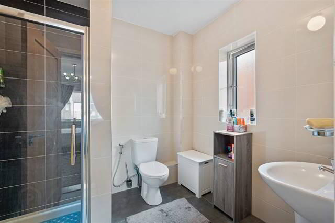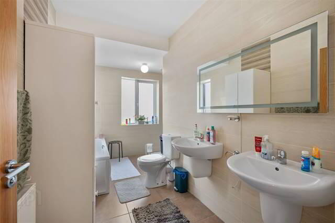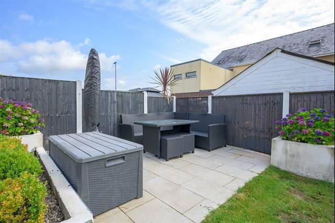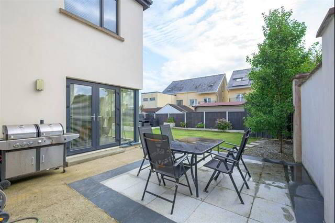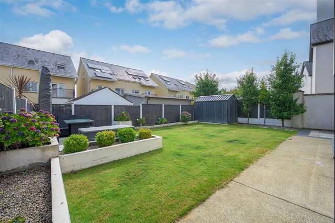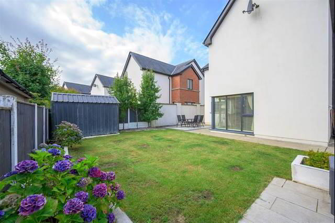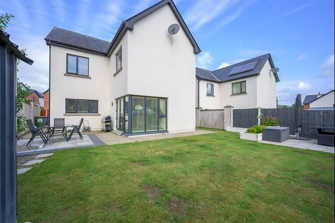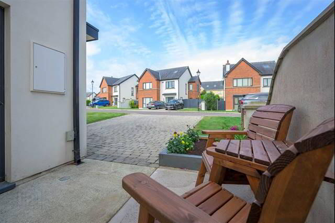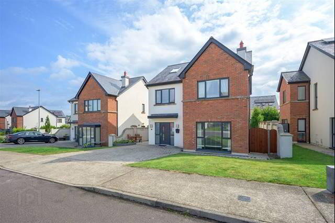17 Oak Drive,
Castle Heights, Carrigaline
4 Bed Detached House
Price €655,000
4 Bedrooms
Property Overview
Status
For Sale
Style
Detached House
Bedrooms
4
Property Features
Size
192 sq m (2,066.7 sq ft)
Tenure
Not Provided
Property Financials
Price
€655,000
Stamp Duty
€6,550*²
Property Engagement
Views Last 7 Days
16
Views Last 30 Days
107
Views All Time
294
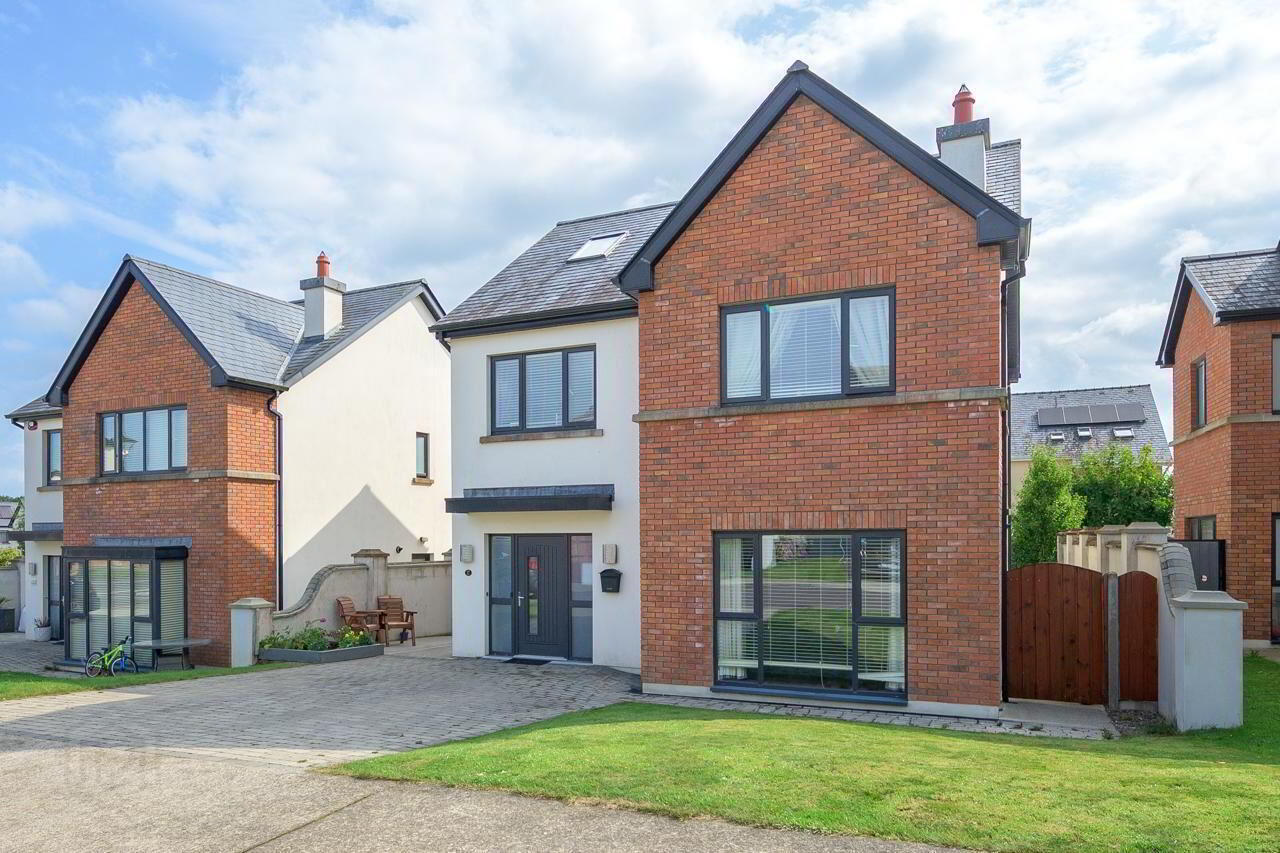
Additional Information
- PVC double glazed windows & doors
- Gas Fired Zoned Central Heating
- Private rear garden with beautiful patio area
- Spacious bright living and bedroom accommodation throughout
- Four spacious bedrooms
- 2 en-suite bathrooms
- Extensive modern kitchen with integrated appliances.
- Stira stair leading to floored attic
- Attic suitable for easy conversion if required
- Minutes to a regular public bus service
- Minutes to all amenities & services in Carrigaline
- Short commute to Cork City Centre, Cork Airport & Ringaskiddy
Michael Pigott Auctioneer & Valuer proudly brings offers for sale this wonderful detached property situated in the hugely sought after Castle Heights development in Carrigaline.
This property comes to the market in pristine condition, having been superbly cared for and maintained by its current owners. It offers a brilliant opportunity for someone having all the attributes needed for a growing family. The second you walk in the door, it is evident the bright open space with lots of natural light as it features extensive glazing to avail of same. It boasts many features such as the extensive modern kitchen with integrated appliances, quartz work top, fully tiled bathrooms, wooden flooring, built in wardrobes to name just a few.
Importantly, it is perfectly positioned within minutes of all amenities and services in Carrigaline. It is just minutes to a regular public bus service and a short commute to Cork City Centre, Cork Airport & Ringaskiddy.
Viewing comes highly recommended to anyone looking to trade up to the perfect family home in a super location.
Entrance Hallway - 5.3m x 2.31m
Tile floor, carpet stairway, telephone point, decorative cornicing, centre lights, composite front door with side glazed panels, extensive built-in pull-out storage drawers, with built-in cloak area.
Guest WC - 1.56m x 1.73m
Fully tiled wall and floor, WC, WHB, centre globe light.
Kitchen/Dining - 9.17m x 3.29m
Extensive modern fitted kitchen with integrated dishwasher, gas hob with overhead stainless steel extractor unit, integrated oven, grill, with wooden splashback, quartz worktop, large breakfast bar, recessed lighting, dining area surrounded by 3 windows allowing for lots of natural light, Roman blinds, centre lights, double doors to sun lounge/family room, fitted pelmet and curtains.
Utility Room - 3.29m x 1.72m
Extensive built-in units, plumbed for washing machine and dryer, stainless steel vanity unit, side door, centre light.
Lounge - 4.13m x 4.22m
Carpet floor, double doors to kitchen/dining, French doors to patio area and garden, extensive glazing, window blinds, built-in TV unit with shelving and cupboards space, centre light, TV and telephone points, fitted pelmet and curtains.
Living Room - 5.28m x 4.5m
Wooden floor, inserted wood burning stove with marble surround, fitted pelmet, curtains, cornicing, centre light, TV and telephone points.
FIRST FLOOR
Landing Area
Large landing area with walk in hot press and extensive shelving.
Master Bedroom - 4.49m x 3.81m
Wooden floor, large built-in wardrobe unit, window blinds, curtain pole, TV and telephone points.
En Suite - 2.59m x 1.56m
Fully tiled wall and floor, power shower unit with chrome enclosure, chrome heated towel rail, WC, WHB, centre globe light.
Bedroom 2 - 4.16m x 4.22m
Wooden floor, large built-in wardrobe and dresser unit with built-in mirror, window blind, curtain pole, curtains, centre light, TV point.
En Suite - 2.59m x 1.56m
Fully tiled wall and floor, chrome heated towel rail, power shower unit with chrome enclosure, WC, WHB, centre globe light.
Bedroom 3 - 3.8m x 2.92m
Wooden floor, window blind, curtain pole, curtains, centre light, TV point.
Bedroom 4 - 3.81m x 2.72m
Wooden floor, large built-in wardrobe units, window blind, curtain pole, curtains. TV point, centre light.
Bathroom - 3.92m x 3.82m
Fully tiled wall and floor, bath unit, power shower unit with chrome enclosure, WC, WHB, double sink unit with wall mirror and LED lighting, centre globe lights.
Directions
From Carrigaline, continue straight through the main street and turn right at the Corner House pub. Continue out this road for approximately 1 mile and at the roundabout, turn left into Castle Heights. Upon entering the estate, continue on straight and take your second right into Oak Drive. No. 17 Oak Drive is located is the second house on the left handside, indicated by our "For Sale" sign. Follow eircode: P43WN44

