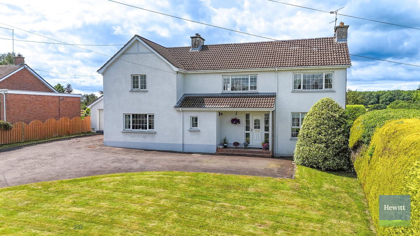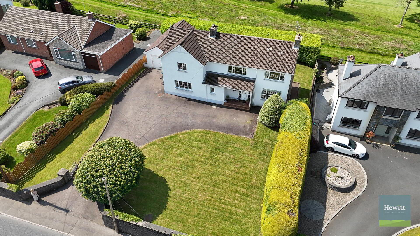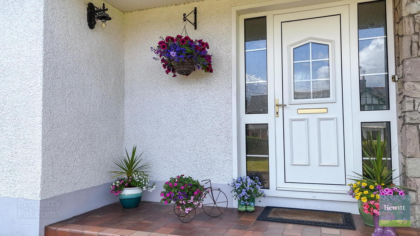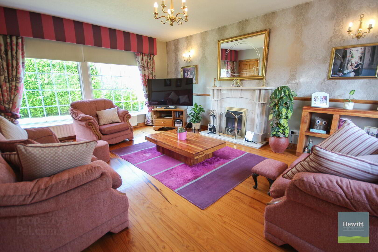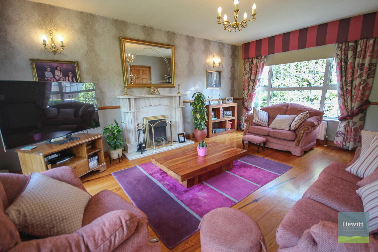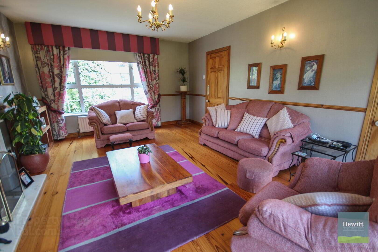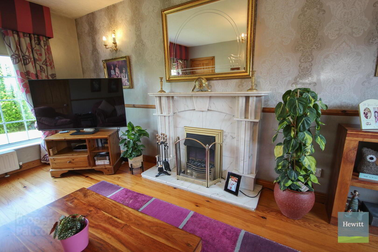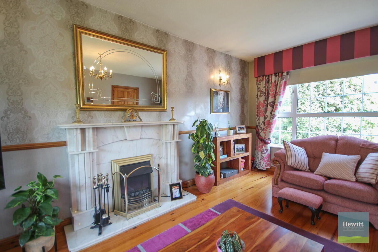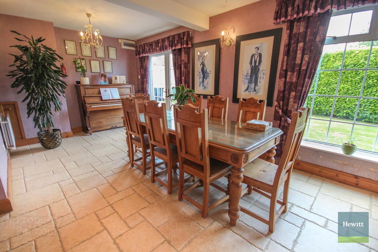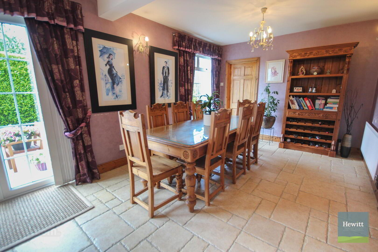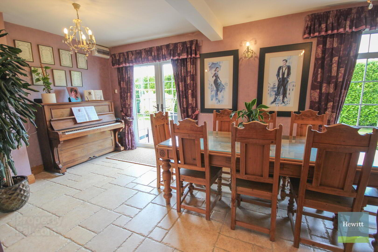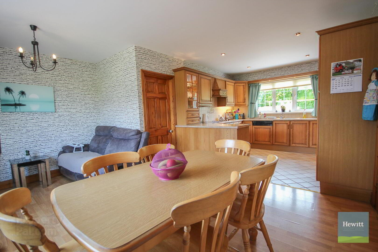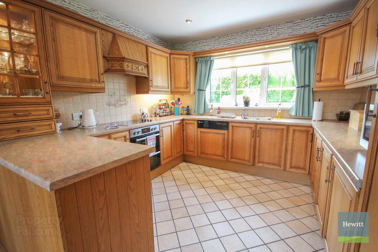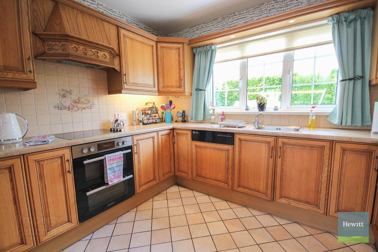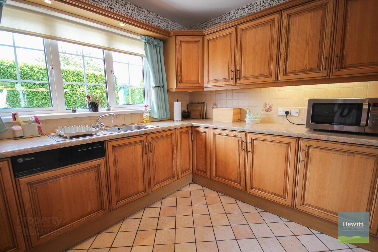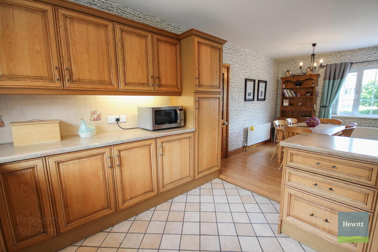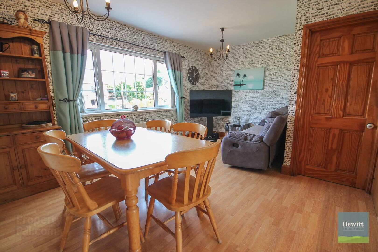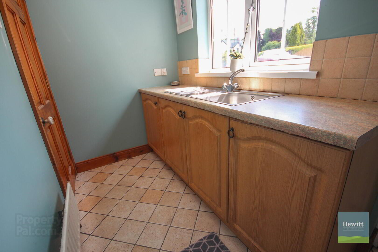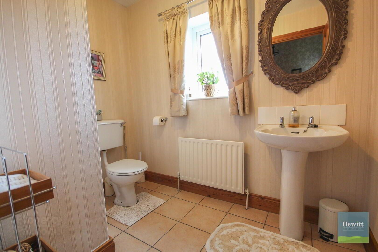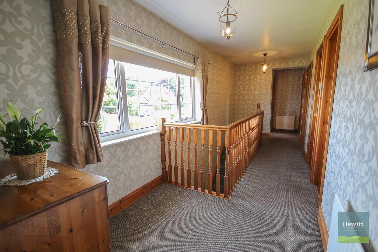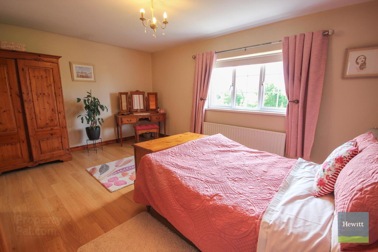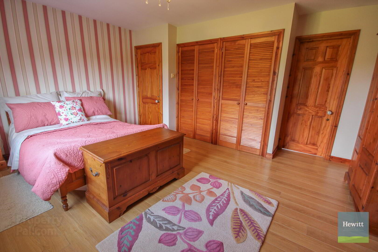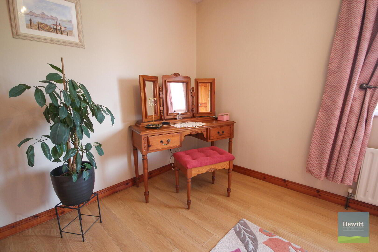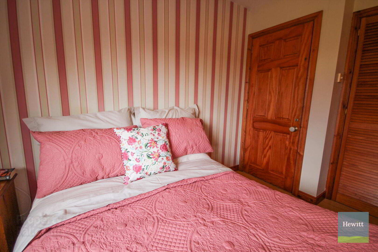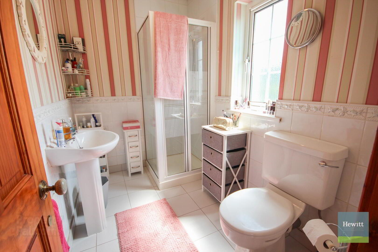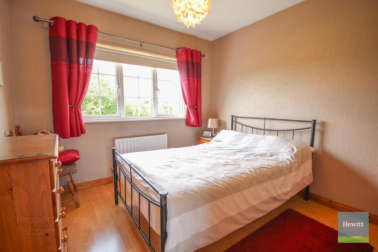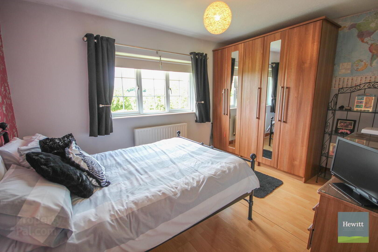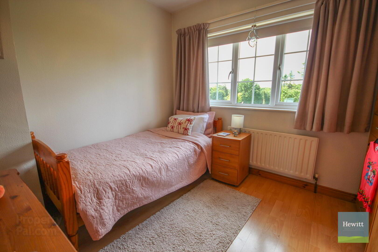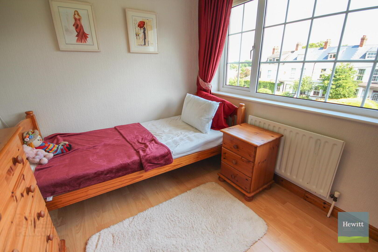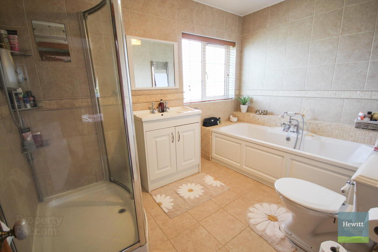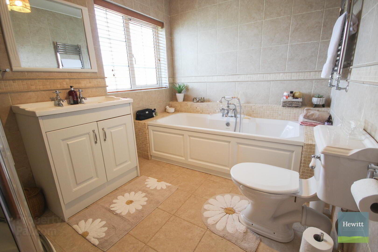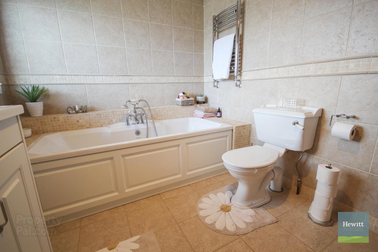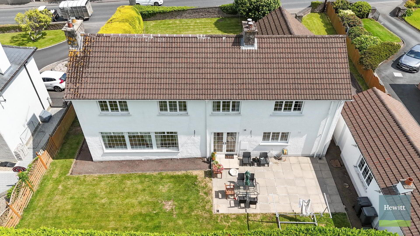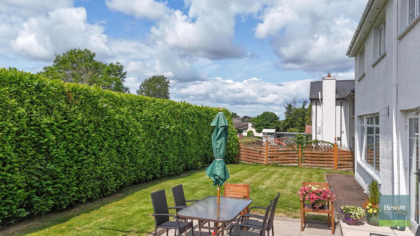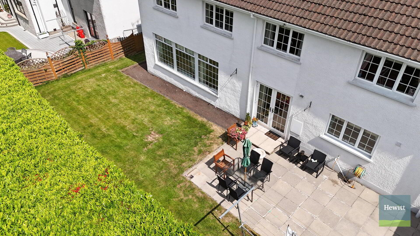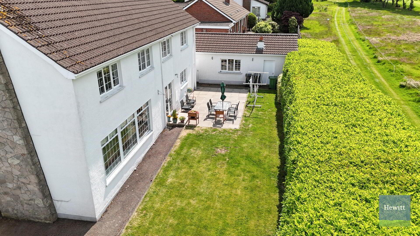17 Newry Road,
Armagh, BT60 1ER
5 Bed Detached House with garage
Price Not Provided
5 Bedrooms
3 Bathrooms
2 Receptions
Property Overview
Status
For Sale
Style
Detached House with garage
Bedrooms
5
Bathrooms
3
Receptions
2
Property Features
Tenure
Freehold
Energy Rating
Heating
Oil
Broadband Speed
*³
Property Financials
Price
Price Not Provided
Rates
£2,322.98 pa*¹
Legal Calculator
Property Engagement
Views Last 7 Days
432
Views Last 30 Days
2,125
Views All Time
12,241
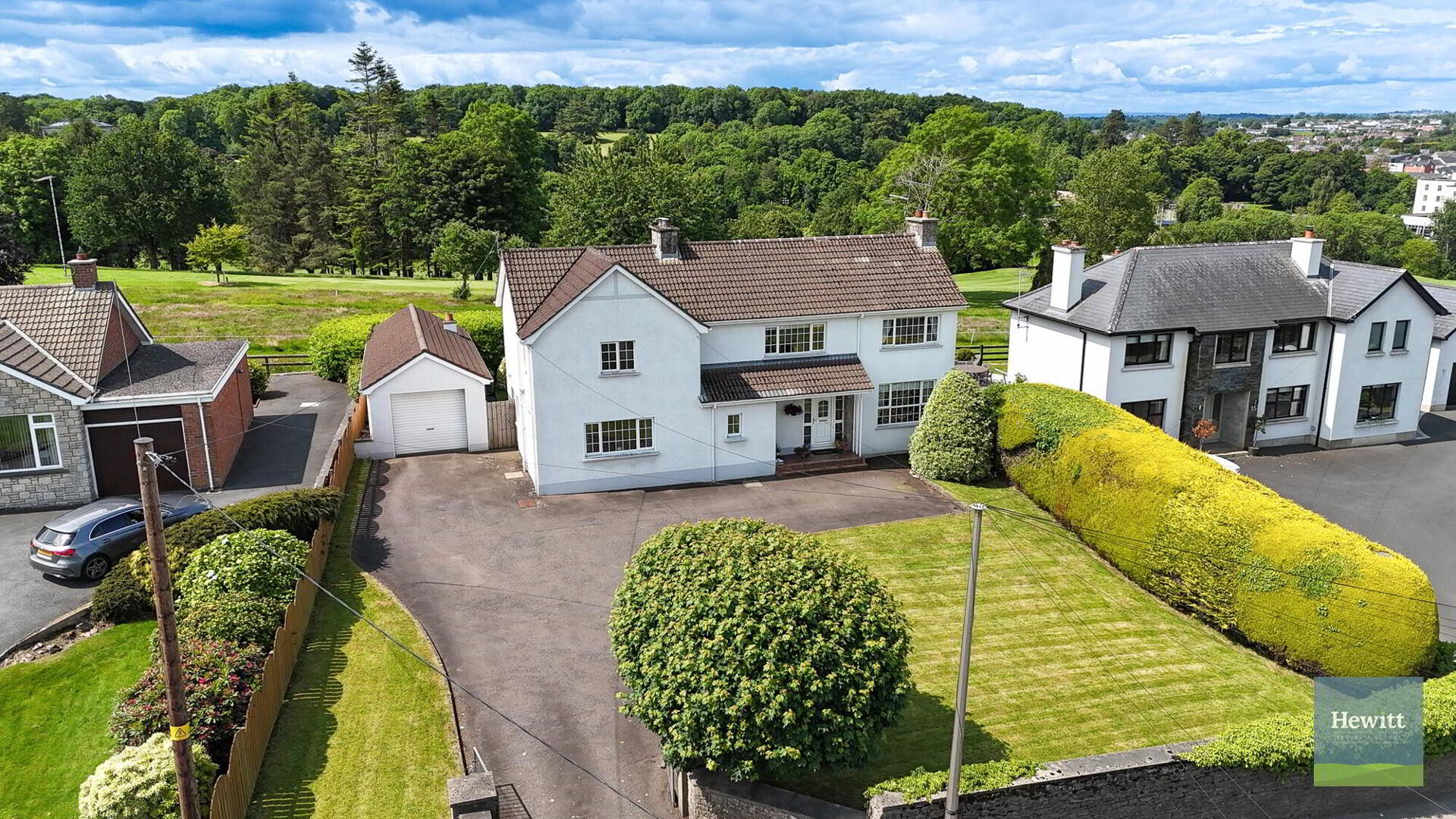
Hewitt Property Agents are delighted to present to the market 17 Newry Road, Armagh — a beautiful and substantial residence which would, without a doubt, make the perfect forever family home. Situated in one of the most prestigious locations in County Armagh, this exceptional property offers generous accommodation to suit a wide range of family needs, all within the heart of Armagh City.
The internal layout has been thoughtfully designed to maximise both space and light. Accommodation comprises a bright and spacious open-plan kitchen, dining, and living area, two further reception rooms, five well-proportioned bedrooms (including a master with ensuite), a family bathroom, ground floor WC, and a utility room. The property also benefits from a detached garage.
Externally, 17 Newry Road occupies a prime site with a generous driveway and front lawn offering ample parking. To the rear, the property boasts a completely private garden with both patio and lawn areas, enjoying stunning views across Armagh City Golf Club’s 18th hole. The Cathedral is also visible from the garden, further enhancing the sense of character and charm.
Despite its peaceful and scenic setting, the property is only a short walk from Armagh City Centre. Armagh is a city rich in history and renowned for its beautiful Georgian architecture. It offers a full range of amenities including supermarkets, health centres, excellent primary and secondary schools, and a variety of independent shops, restaurants, and cafés.
With its superb location, well-appointed interior, and remarkable views, 17 Newry Road is a truly special home and a rare opportunity in the local market. Please contact Hewitt Property Agents to arrange your viewing.
Entrance Hall (approx. 6.08m x 2.02m)
Carpeted. Solid wood staircase.
Living Room (approx. 5.46m x 3.95m)
Solid wood floor. Feature marble fireplace with open fire. Dual aspect windows.
Dining Room (approx. 5.99m x 3.26m)
Tiled floor. French doors to patio.
Kitchen-Living-Diner (approx. 6.91m x 6.70m)
Tiled floor in kitchen. Wooden floor in dining/living area. Fitted high and low solid wood units. Electric oven & hob. Stainless steel sink.
Utility Room (approx. 4.00m x 1.49m)
Tiled floor. Range of fitted low units. Stainless steel sink.
WC (approx. 2.43m x 1.65m)
Tiled floor. Wash hand basin. WC.
First Floor Accommodation
Upstairs landing (approx. 2.04m x 8.54m)
Carpeted. Access to hot-press.
Master Bedroom (approx. 4.11m x 4.91m)
Wooden floor. Access to Ensuite. Wash hand basin. Shower. WC. Tiled floor & half tiled walls
Bedroom (approx. 3.94m x 3.07m)
Wooden floor.
Bedroom (approx. 2.72m x 2.86m)
Wooden floor.
Bedroom (approx. 2.73mx 2.42m)
Wooden floor.
Bedroom (approx. 2.60mx 3.00m)
Wooden floor.
Family Bathroom (approx. 2.26m x 3.16m)
Bath. Shower. WC. Wash hand basin. Tiled floor and walls.
External
Garage (approx. 7.13m x 3.34m)
Roller garage door. Pedestrian entrance to side.
These details do not constitute any part of an offer or contract. None of the statements contained in the description are to be relied on a statement or representations of fact and any intending purchaser must satisfy themselves by inspection or otherwise as to their correctness. All dimensions are approximate and are taken at the widest points. All maps & plans included are for illustration purposes only.

Click here to view the video

