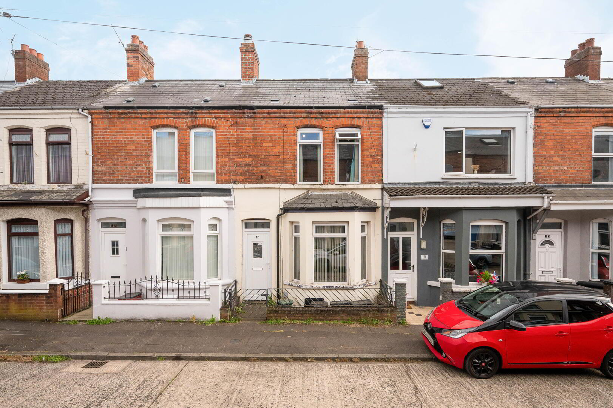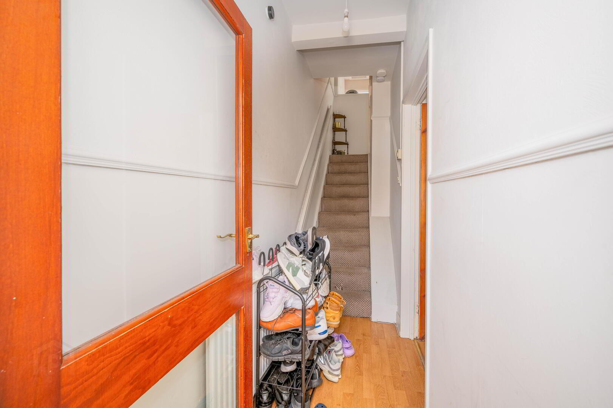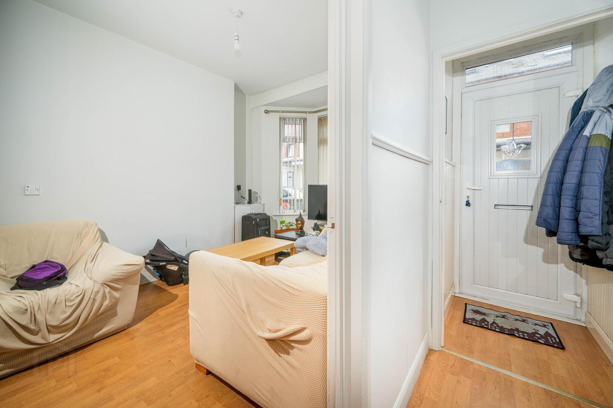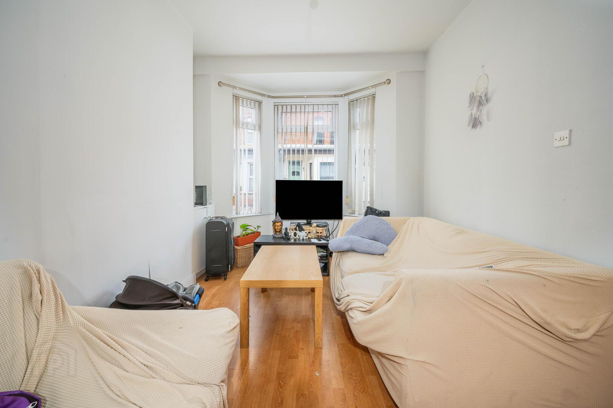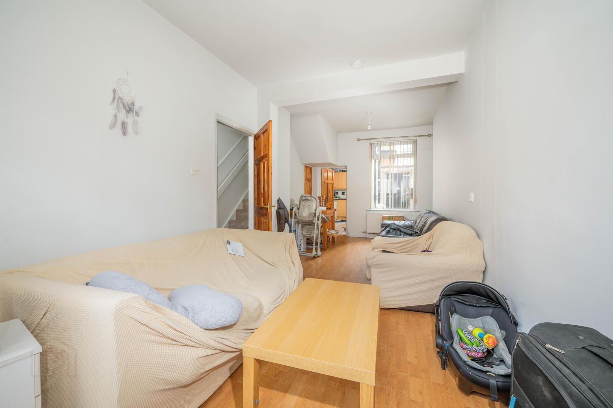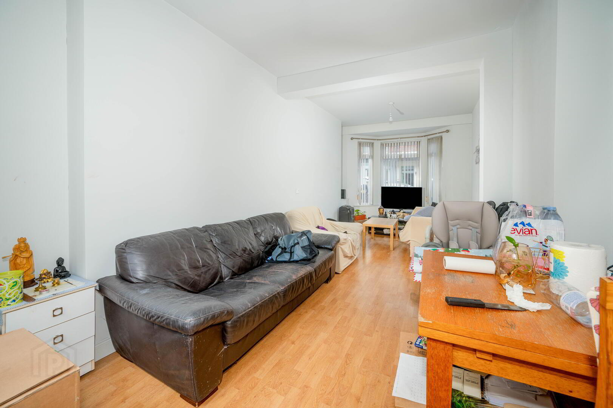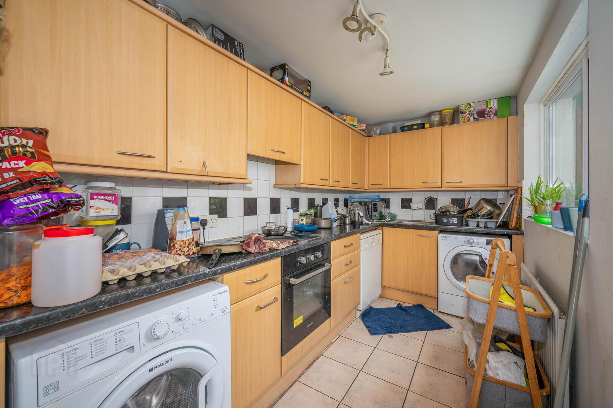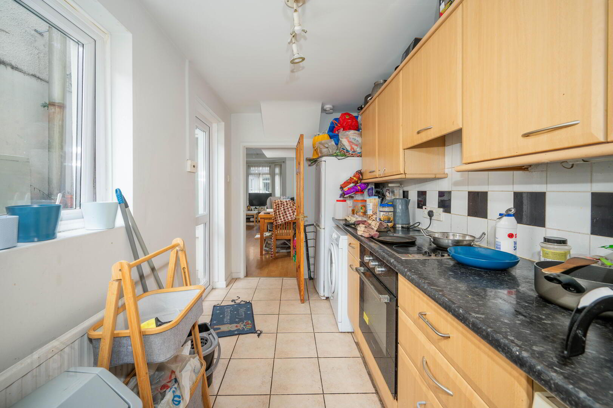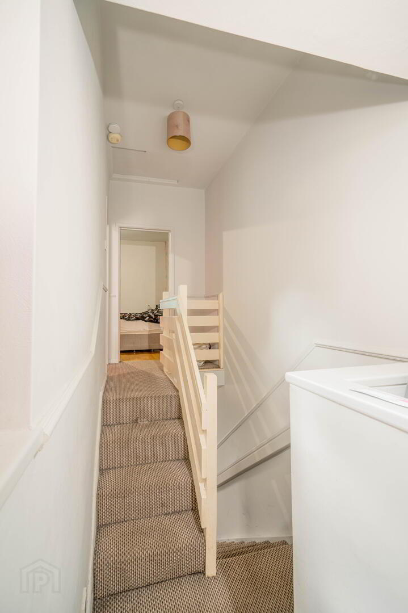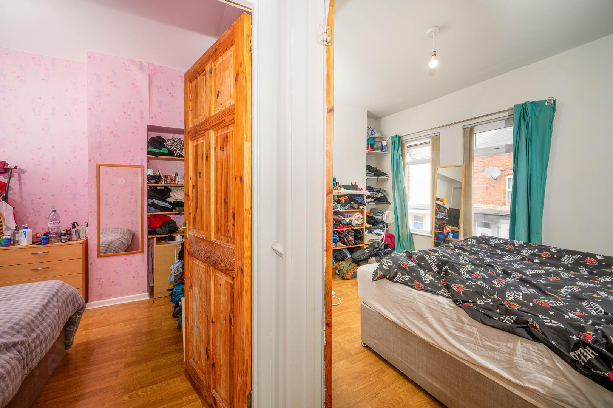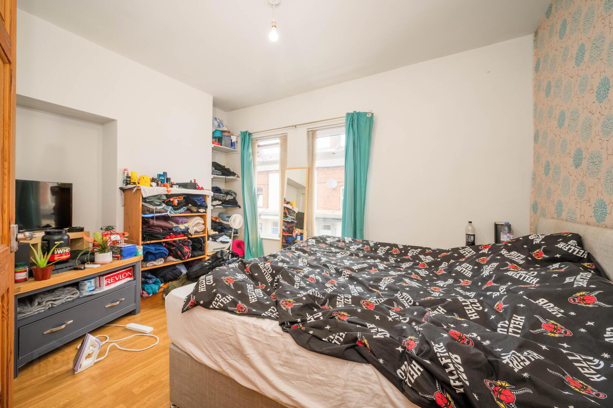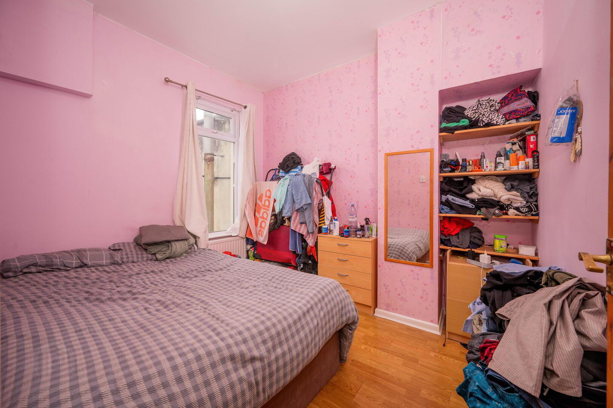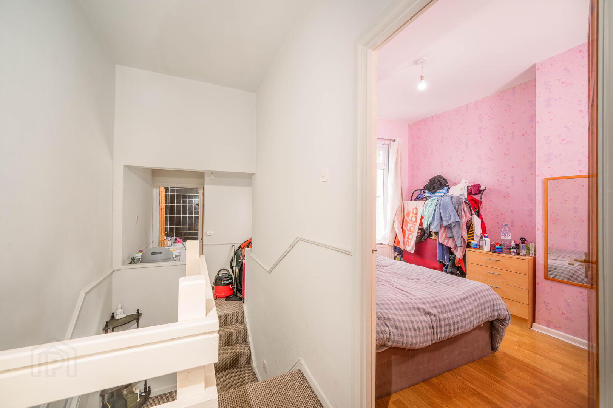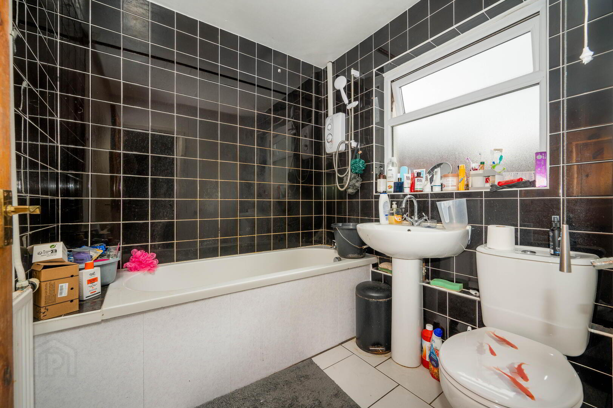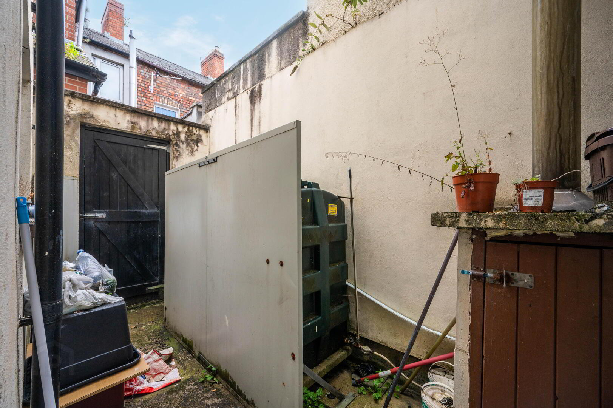17 Moorfield Street,
Belfast, BT5 5BY
2 Bed Mid-terrace House
Offers Around £129,950
2 Bedrooms
1 Bathroom
1 Reception
Property Overview
Status
For Sale
Style
Mid-terrace House
Bedrooms
2
Bathrooms
1
Receptions
1
Property Features
Tenure
Freehold
Energy Rating
Heating
Oil
Broadband Speed
*³
Property Financials
Price
Offers Around £129,950
Stamp Duty
Rates
£695.49 pa*¹
Typical Mortgage
Legal Calculator
In partnership with Millar McCall Wylie
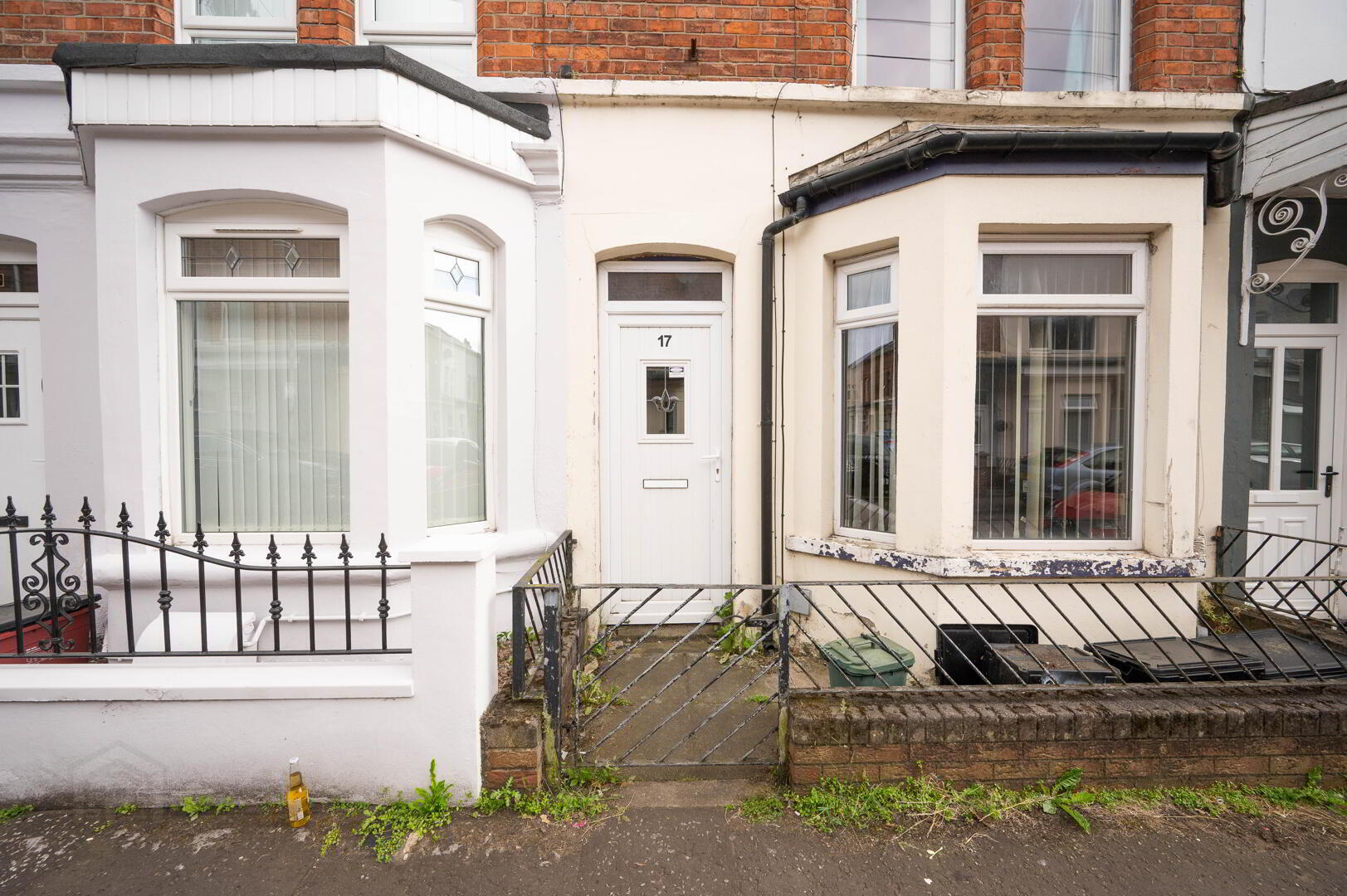
Additional Information
- Fantastic Two Bedroom Mid-Terrace Property in the Heart of East Belfast off Beersbridge Road
- Conveniently Located Within Walking Distance of Connswater Shopping and Retail Park
- Close Proximity to Many Local Amenities
- Ease of Access for the City Commuter via the Glider Route
- Two Well Proportioned Bedrooms
- Bright and Spacious Open Plan Living and Dining Room
- Fitted Kitchen with Range of High- and Low-Level Units
- Family bathroom with White Suite
- Enclosed Private Rear Yard
- Oil Fired Central Heating
- UPVC Double Glazing Throughout
- Broadband Speed - Ultrafast
- Early Viewing Highly Recommended
17 Moorfield Street comprises of an entrance hall, a spacious open plan living dining room, a fitted kitchen, an enclosed private rear yard, two well-proportioned bedrooms and a family bathroom with white suite. The property further benefits from UPVC double glazing throughout and oil-fired central heating.
With so many sought after attributes, this is an excellent opportunity for an owner occupier or investor alike. Early viewing is highly recommended to appreciate the spacious accommodation this property provides throughout.
- ENTRANCE
- Front Door:
- uPVC double glazed front door into reception porch.
- Reception Porch:
- Hardwood glazed inner door into reception hall.
- GROUND FLOOR
- Reception Hall:
- Laminate wooden floor, picture rail.
- Living/Dining Room:
- Measurement into bay window, laminate wooden floor, dual aspect windows, under stairs storage cupboard.
- Kitchen:
- With excellent range of high- and low-level units, stainless steel fittings, laminate worktop, stainless steel sink and chrome mixer tap, built-in low-level oven, four ring electric hob, extractor hood above, plumbed for washing machine, plumbed for dishwasher, space for fridge freezer, ceramic tiled floor, outlook to rear, uPVC double glazed access door to rear yard.
- Stairs to First Floor Landing:
- FIRST FLOOR
- Family Bathroom:
- White suite comprising low flush WC with push button, pedestal wash hand basin and chrome mixer taps, panelled bath with electric shower and telephone hand unit, fully tiled walls, tiled floor, frosted glass window.
- Bedroom One:
- Outlook to front, laminate wooden floor.
- Bedroom Two:
- Outlook to rear, laminate wooden floor.
- OUTSIDE
- Outside:
- Rear yard, access to oil tank and boiler, wooden gate access to rear alleyway.
- East Belfast is a dynamic part of the city, full of beautiful residential areas and a wide variety of amenities that make it a wonderful place to live. Bustling villages, beautiful parks, and fantastic local schools are just a few of the reasons why so many wish to call it home.


