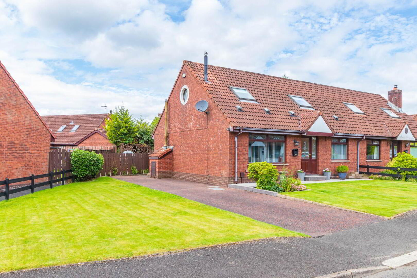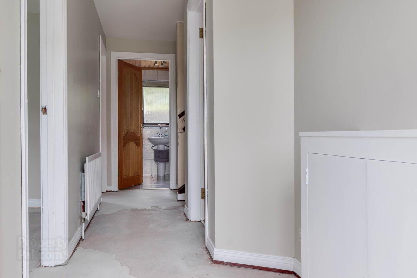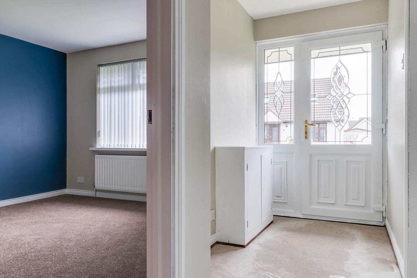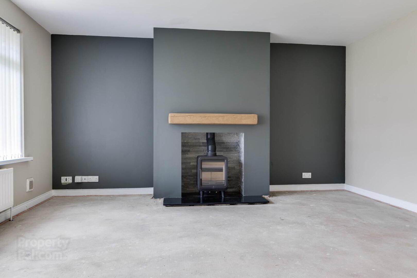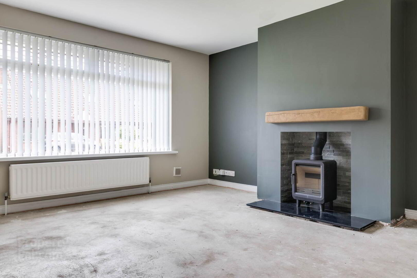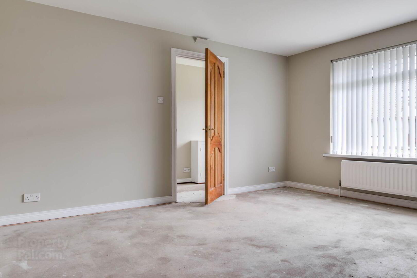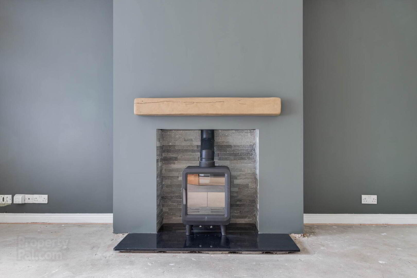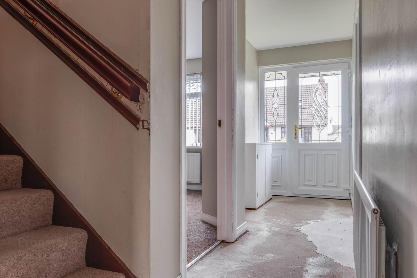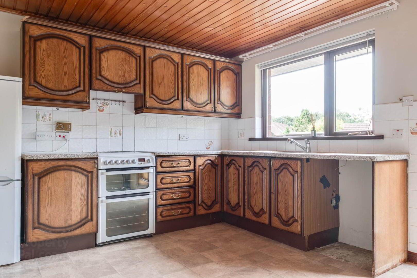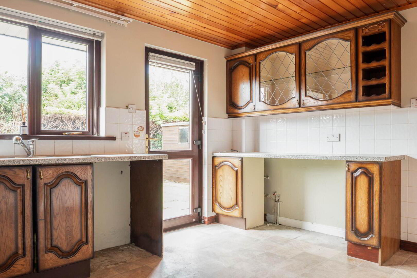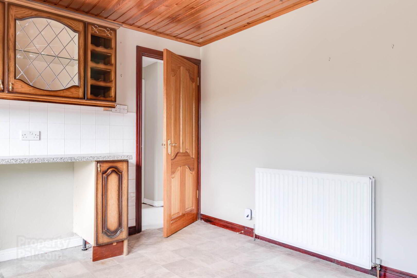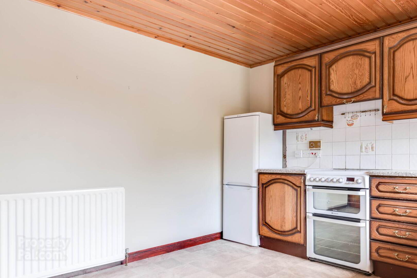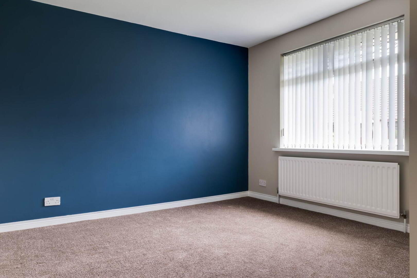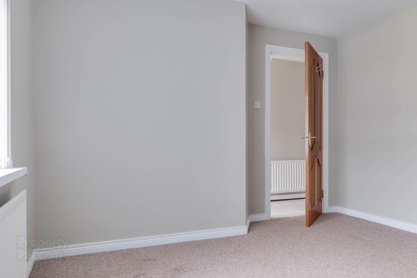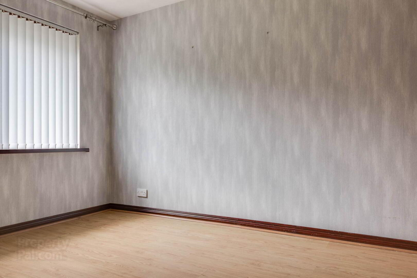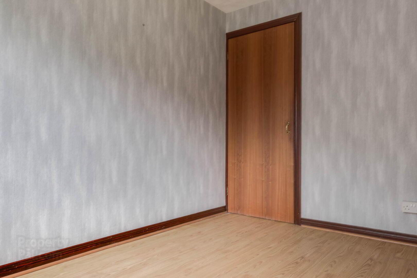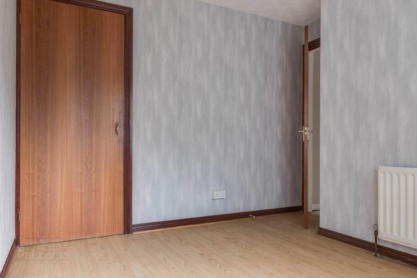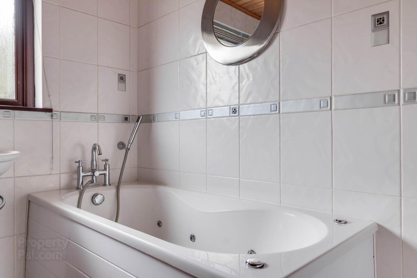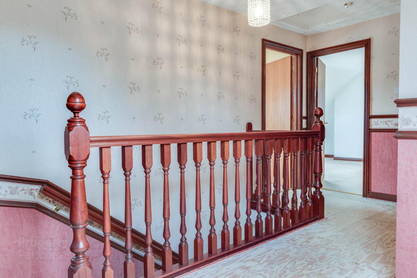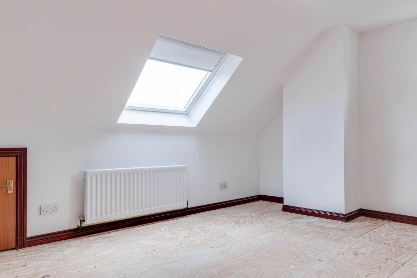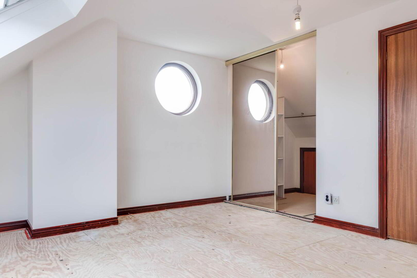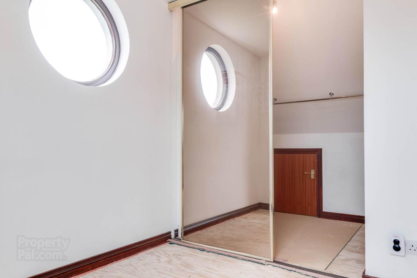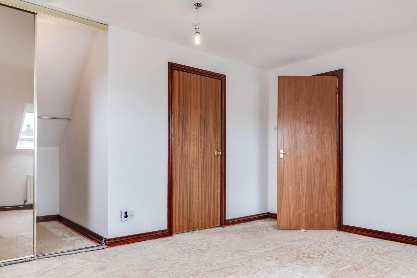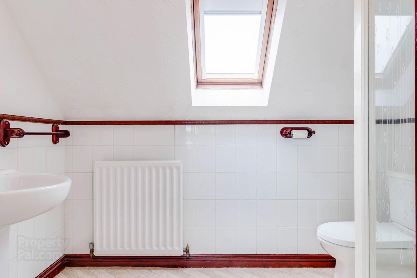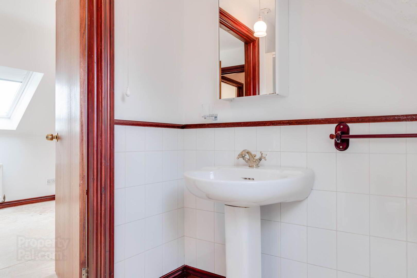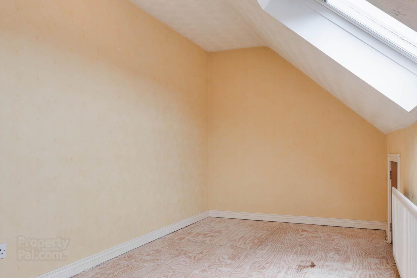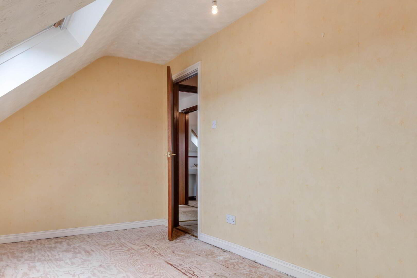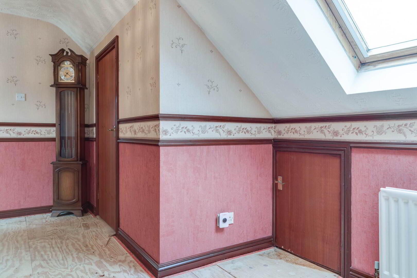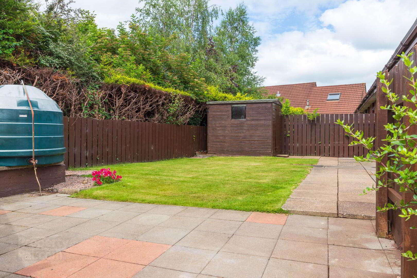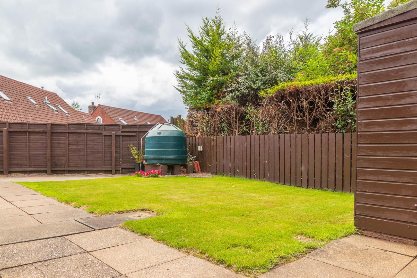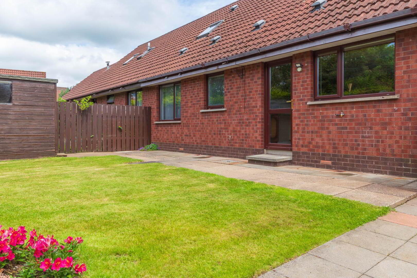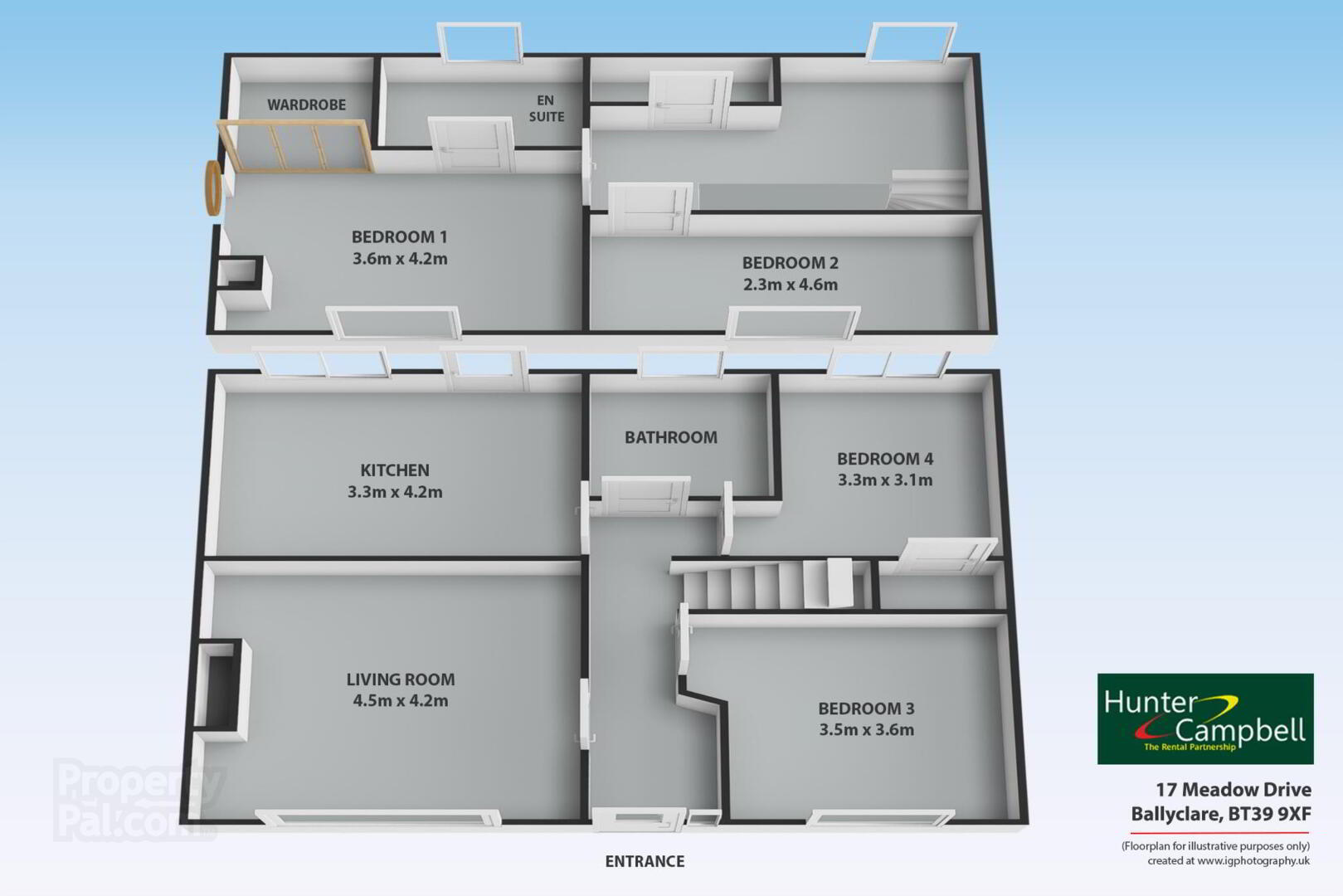17 Meadow Drive,
Ballyclare, BT39 9XF
4 Bed Semi-detached House
Offers Over £174,950
4 Bedrooms
2 Bathrooms
2 Receptions
Property Overview
Status
For Sale
Style
Semi-detached House
Bedrooms
4
Bathrooms
2
Receptions
2
Property Features
Tenure
Leasehold
Energy Rating
Heating
Oil
Broadband
*³
Property Financials
Price
Offers Over £174,950
Stamp Duty
Rates
£1,150.92 pa*¹
Typical Mortgage
Legal Calculator
In partnership with Millar McCall Wylie
Property Engagement
Views All Time
381
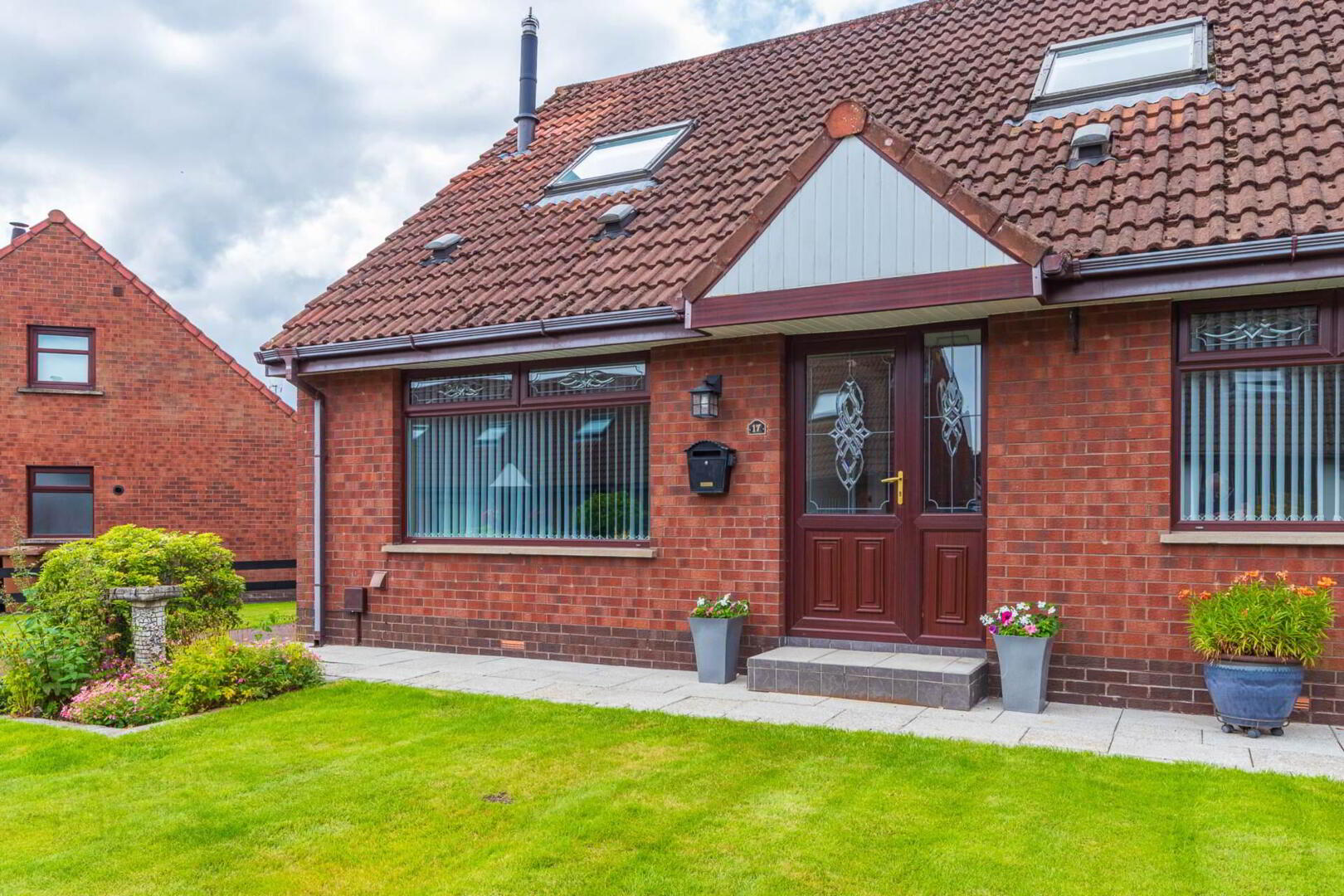
Features
- Semi Detached Chalet Bungalow in Popular Residential Location
- Oil Fired Central Heating/Double Glazed
- Adaptable Accommodation and Can be Utilised as 1 Reception Room/4 Beds or 2 Reception Rooms/3 Beds
- Kitchen Open Plan to Dining Area
- Ground Floor Bathroom
- Ensuite to First Floor Master Bedroom
- Gardens to Front and Enclosed to Rear
- Tarmac Driveway to Side Affording Ample Car Parking Facilities
- Early Appointment to View is Recommended
The property further benefits from oil fired central heating and double glazing and there are gardens front and rear with tarmac driveway to side affording ample car parking facilities.
Early appointment to view is highly recommended as there is certain to be a lot of interest in this property.
Reception Hallway:
Lounge: - 14'8" (4.47m) x 13'9" (4.19m)
Feature cast iron wood burning stove with beam overmantle and slate hearth
Bedroom (3): - 11'9" (3.58m) x 11'5" (3.48m)
Kitchen/Dining: - 13'9" (4.19m) x 10'9" (3.28m)
Good range of high and low level units with contrasting work surfaces. Stainless steel sink unit with mixer tap. Cooker point with overhead canopy housing concealed extractor fan. Plumbed for washing machine. Space for fridge freezer. Complimentary wall tiling. Dining area.
Bathroom:
Excellent white three piece suite comprising panelled bath with mixer tap and shower attachment. Pedestal wash hand basin and low flush wc. Complimentary wall tiling.
Bedroom (4): - 10'9" (3.28m) x 10'2" (3.1m)
From main Reception Hallway - stairs to first floor landing with undereaves storage.
Bedroom (2): - 15'1" (4.6m) x 7'6" (2.29m)
Bedroom (1)/Master:
Porthole style window. Walk in wardrobe. Door to:-
Ensuite:
Excellent white suite comprising pedestal wash hand basin, low flush wc, shower enclosure.
Outside:
Gardens to front and rear laid in lawn with rear garden fully enclosed. Tarmac driveway to front affording ample car parking facilities. Oil fired boiler housing. Oil storage tank. Outside water tap. Outside light.
Notice
Please note we have not tested any apparatus, fixtures, fittings, or services. Interested parties must undertake their own investigation into the working order of these items. All measurements are approximate and photographs provided for guidance only.


