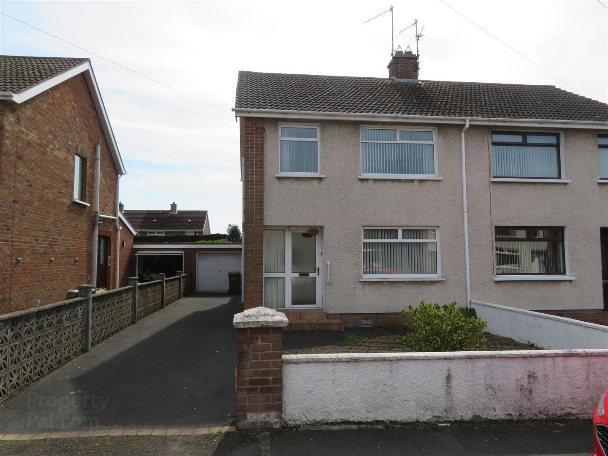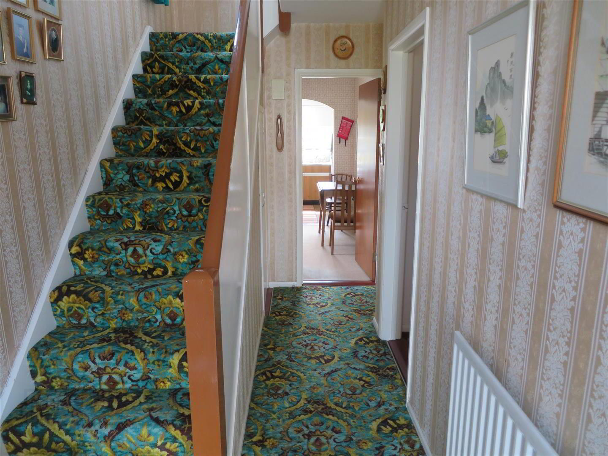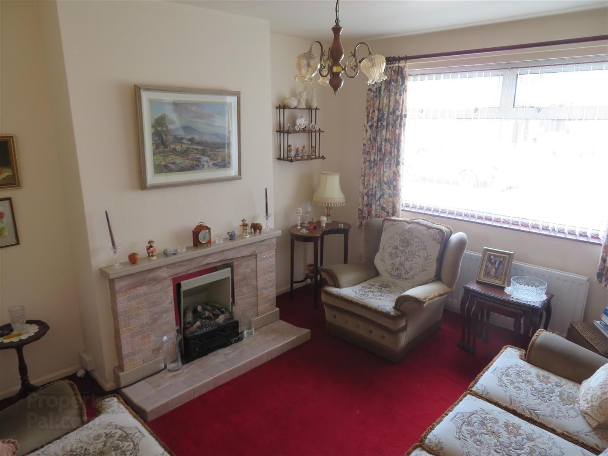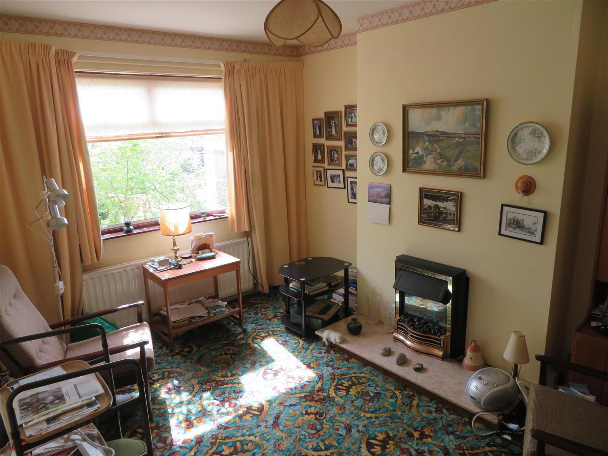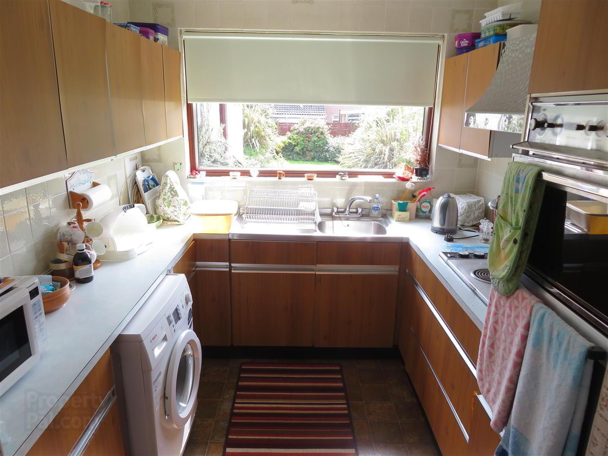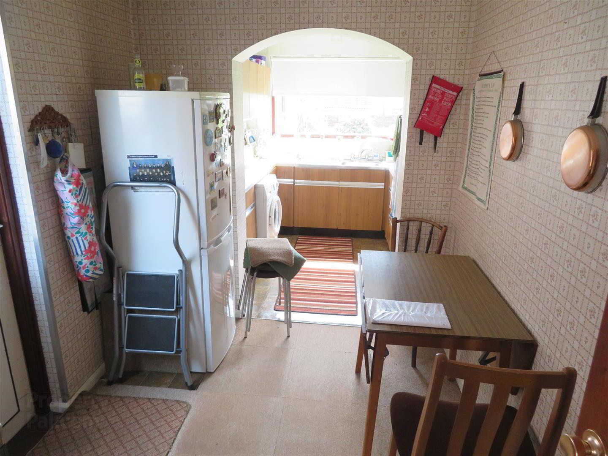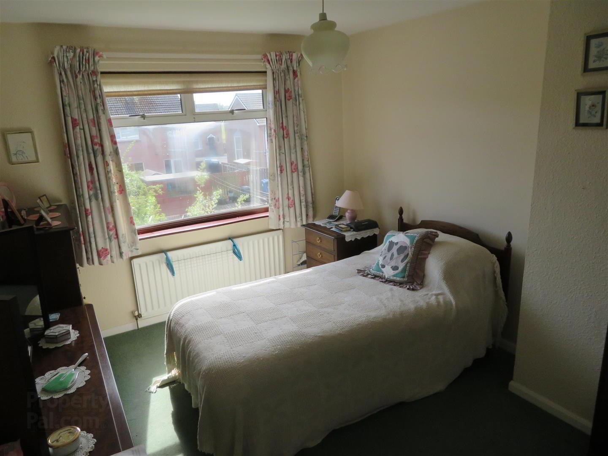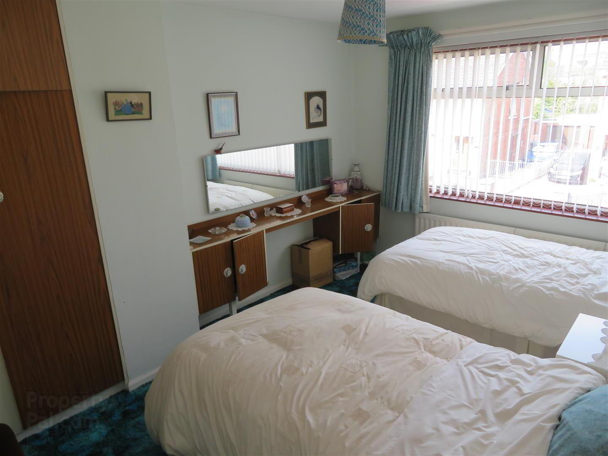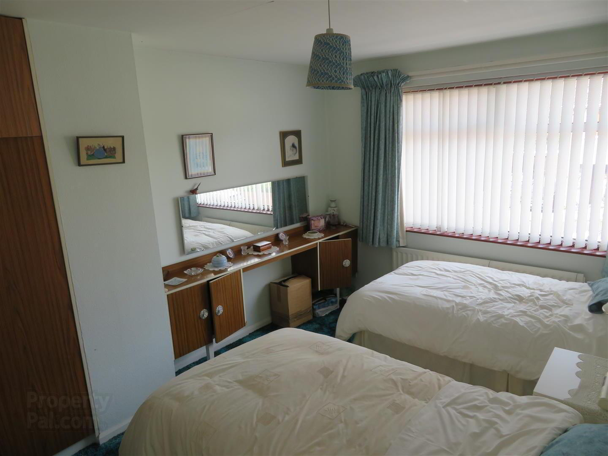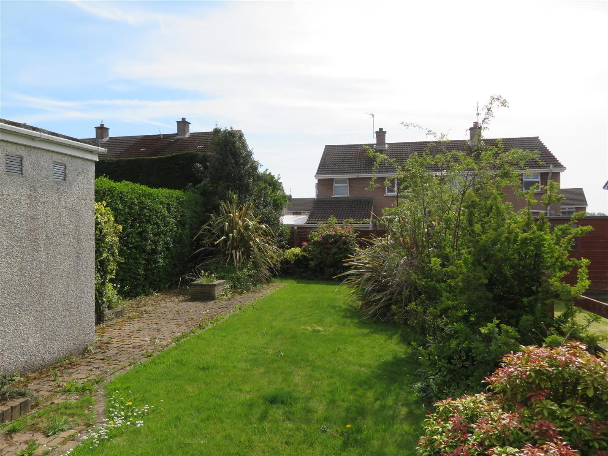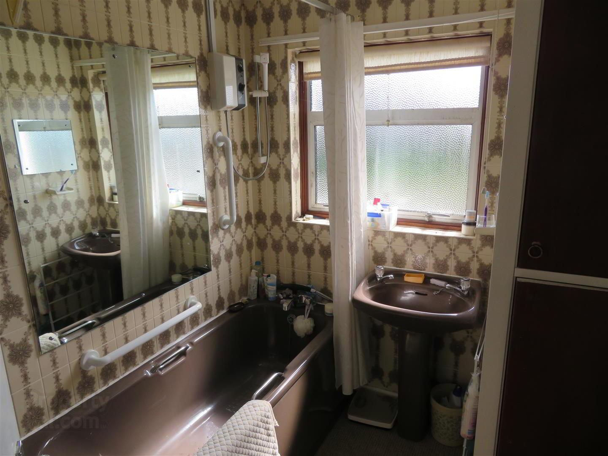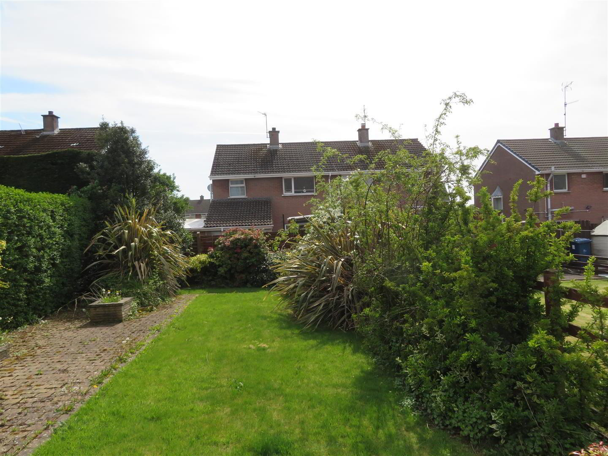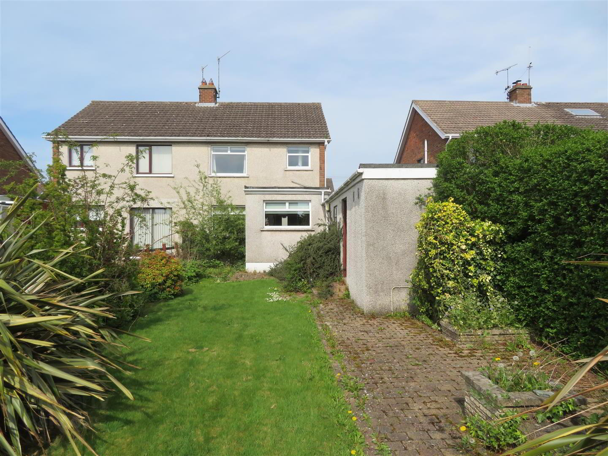17 Margretta Park,
Lurgan, Craigavon, BT66 8LB
3 Bed Semi-detached House
Price £125,000
3 Bedrooms
1 Bathroom
2 Receptions
Property Overview
Status
For Sale
Style
Semi-detached House
Bedrooms
3
Bathrooms
1
Receptions
2
Property Features
Tenure
Not Provided
Broadband
*³
Property Financials
Price
£125,000
Stamp Duty
Rates
£950.31 pa*¹
Typical Mortgage
Legal Calculator
In partnership with Millar McCall Wylie
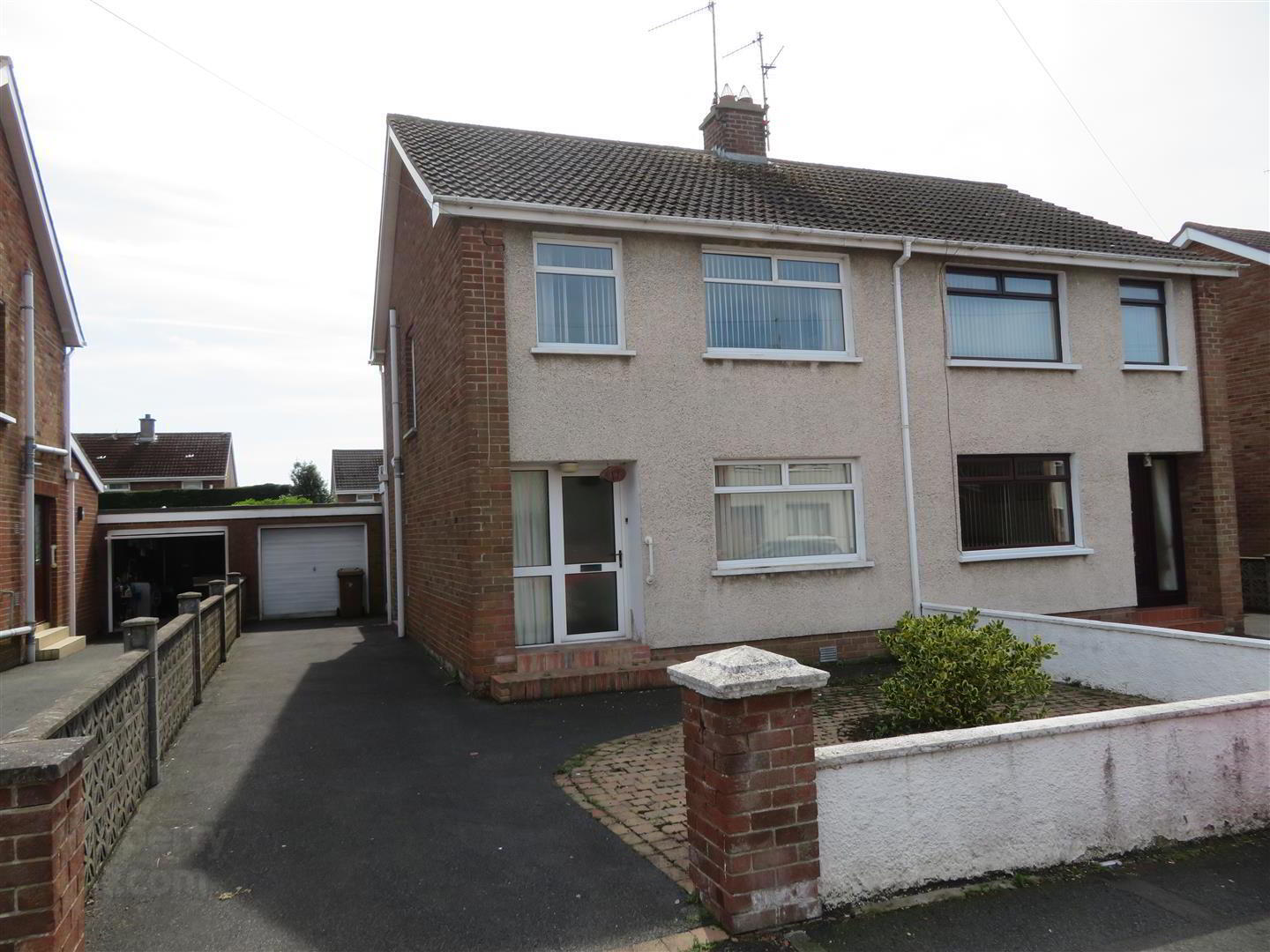
Features
- Three good bedrooms
- Open Plan Kitchen/Dining
- Two Reception Rooms
- Family bathroom
- Garage
- South facing Rear Garden
- OFCH
- uPVC Double Glazed Windows Throughout
Although requiring modernisation, this property offers generous accommodation which includes three good bedrooms, two reception rooms, open plan kitchen/dining and family bathroom. To the rear is the highly desired south facing garden, fully enclosed with matured plantings.
Viewing recommended to truly appreciate the potential.
- Entrance Hall
- PVC double glazed door with glazed side panel, under stairs storage and carpet flooring.
- Living Room 11’8” x 10’11”
- Front aspect room with traditional tiled fireplace with electric insert.
- Family Room 12’9” x 9’9”
- Rear aspect room with heath and electric fire. Carpet flooring.
- Kitchen/Dining 18’4” x 7’
- Open plan with a range of high and low level units with built in hob and double oven, space for washing machine and fridge freezer. Double glazed door to side driveway. Partially tiled walls. Vinyl and carpet tile flooring.
- Stairs and Landing
- Carpet flooring.
- Bedroom 1 13’1” x 10’
- Front aspect room with built in storage and carpet flooring.
- Bedroom 2 12’10” x 9’10”
- Rear aspect room with carpet flooring.
- Bedroom 3 9’9” x 6’11” (Deepest Points)
- Front aspect room with single built in storage and carpet flooring.
- Bathroom 7’5” x 6’11”
- Panel bath with electric shower above, WC and pedestal wash hand basin. Built in hot press/ fully tiled walls and carpet flooring.
- Garage 17’8” x 9’11”
- Up and over door.
- Outside
- Fully enclosed, mature, south facing garden. Tarmac driveway to the front.


