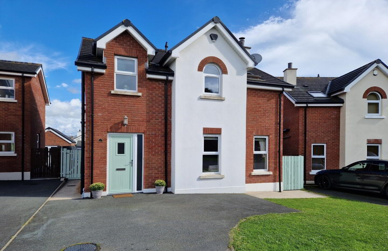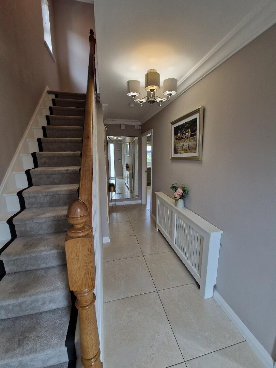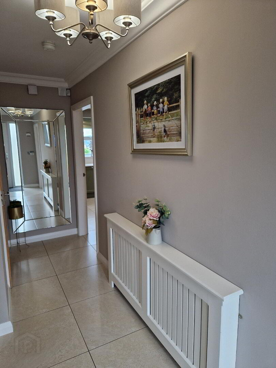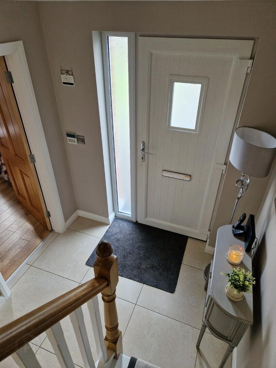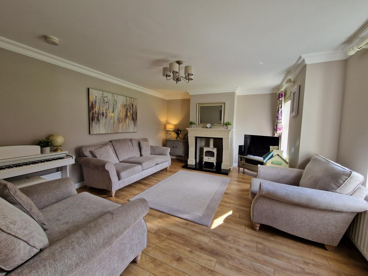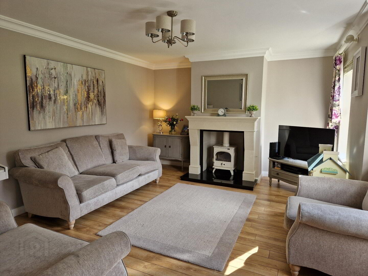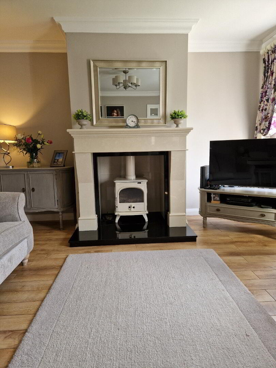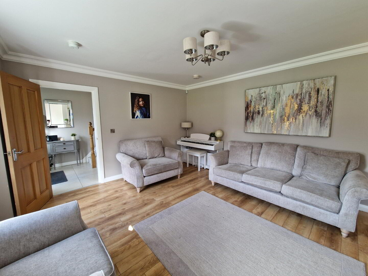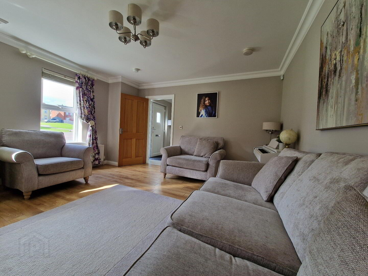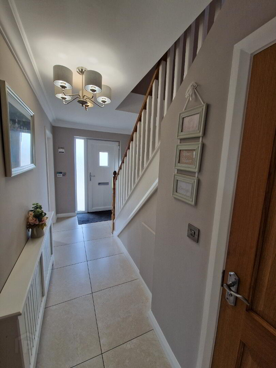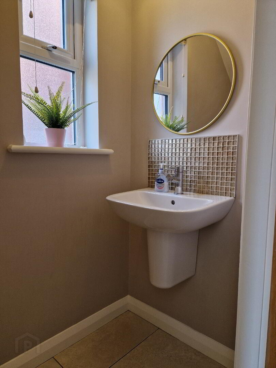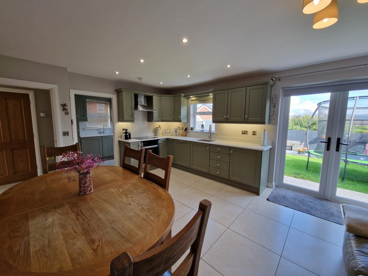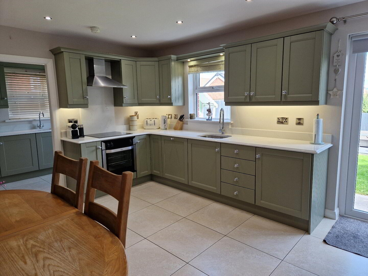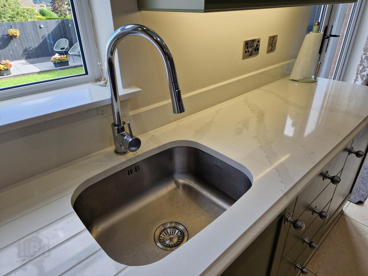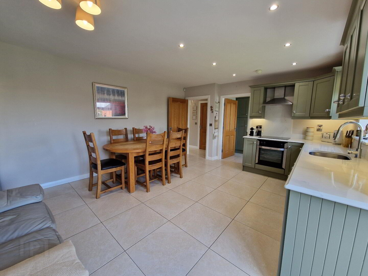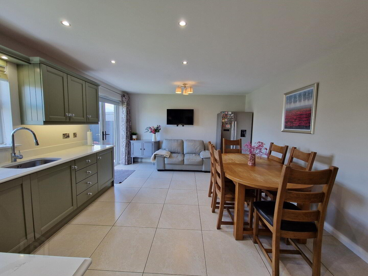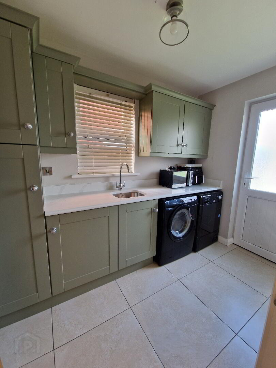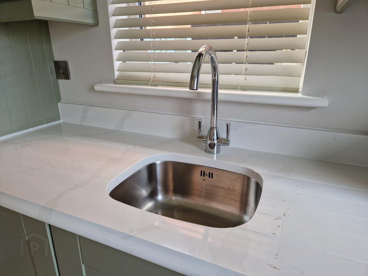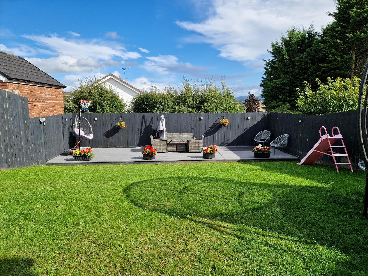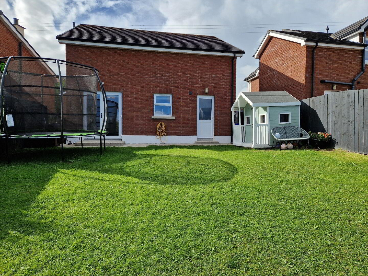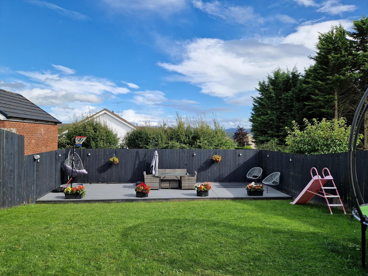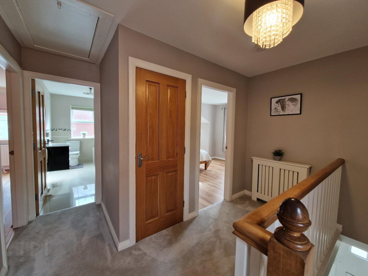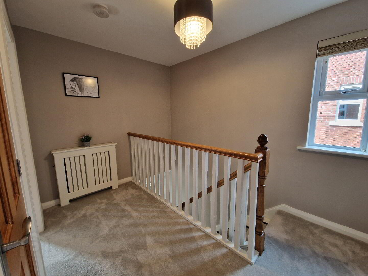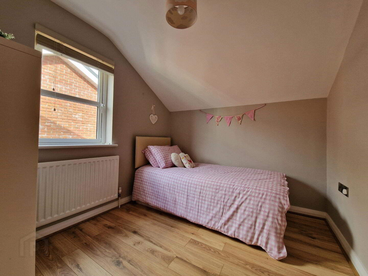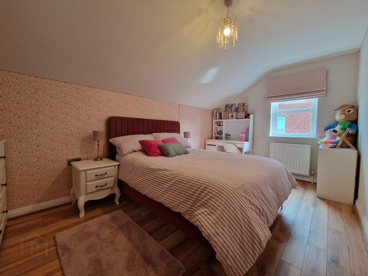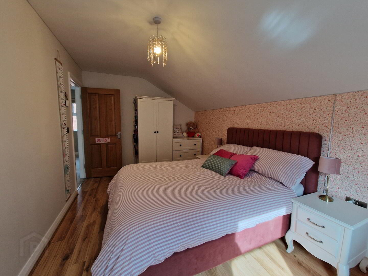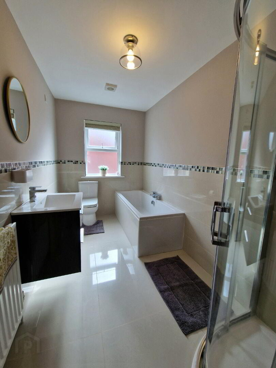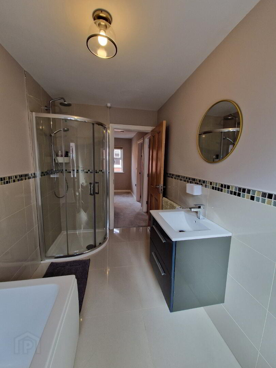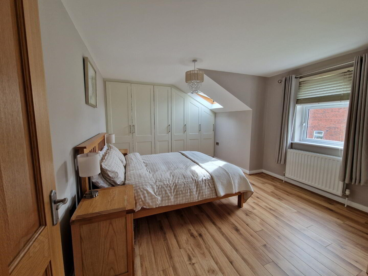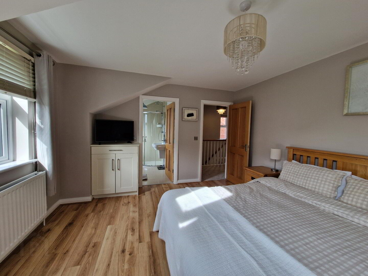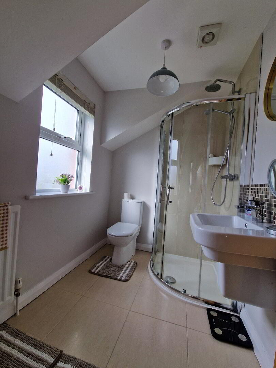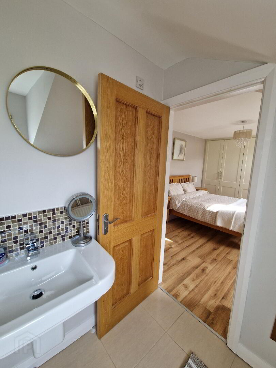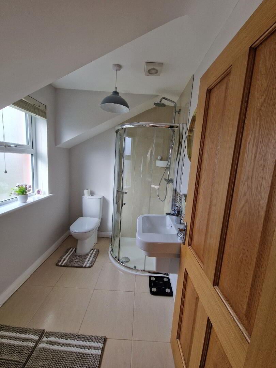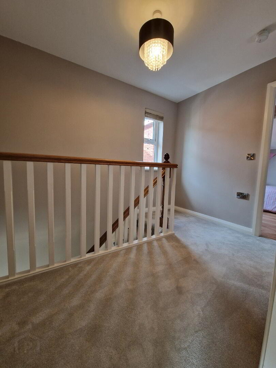17 Lis Ard Court,
Newry, BT35 8WS
3 Bed Detached House
Offers Around £279,000
3 Bedrooms
2 Bathrooms
1 Reception
Property Overview
Status
For Sale
Style
Detached House
Bedrooms
3
Bathrooms
2
Receptions
1
Property Features
Size
120 sq m (1,291.7 sq ft)
Tenure
Freehold
Energy Rating
Heating
Gas
Broadband Speed
*³
Property Financials
Price
Offers Around £279,000
Stamp Duty
Rates
£1,472.62 pa*¹
Typical Mortgage
Legal Calculator
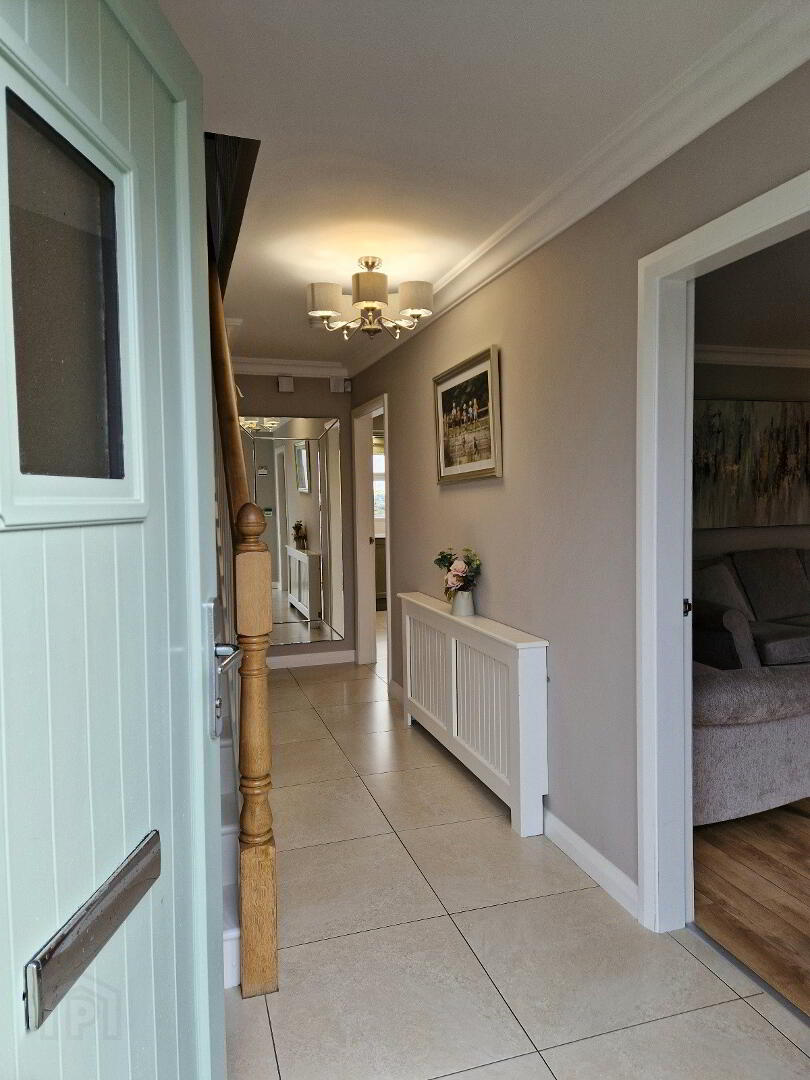
- Delightful detached dwelling located within a highly sought after residential area just off the Dublin Road on Newry’s south side.
- Cloughoge Primary School, Newry’s main transport network and all local amenities are within easy reach.
- Bright, spacious and well appointed living accommodation.
- Boasts a large private rear garden with feature decking area ideal for family enjoyment.
- uPVC double glazing and uPVC fascia and soffit.
- Mains gas central heating.
- Spacious tarmac driveway.
- Security alarm system.
- Ideal purchase for a family seeking a modern well appointed energy efficient detached home in a desirable location.
- Viewing highly recommended.
- EPC B82
Accommodation details
Entrance Hall
Glazed uPVC front door. Tiled floor. Feature staircase with oak newel post and handrail. Carpet laid to stairs. Alarm key pad. Feature light fitting. Decorative radiator cover. Coving. Telephone pt. Openreach fibre modem pt.
Toilet
Stylish white suite whb & wc. Tiled floor. Tiled splashback. Fan. Side aspect
Lounge
5.08m x 4.31m at widest. Feature fireplace with natural stone surround, tiled inset with black granite hearth and a multi-fuel stove. Vent. Coving. Oak laminate flooring. Feature light fitting. Telephone pt. Satellite TV cables.
Front aspect.
Kitchen/Dining/Living Room
5.35m x 4.11m Stylish high and low level fitted kitchen units with feature Quartz worktop, upstands and cill. Integrated electric oven and hob unit with stainless steel fan hood fan over. Fully integrated
dishwasher. Stainless steel sink unit with stylish tap set. Spot lighting to ceiling and window pelmet plus lighting under units. TV pt / satellite cables for wall mounted TV. Feature French patio doors to rear garden. Rear aspect.
Utility Room
2.87m x 1.81m High and low level fitted units with Quartz worktop, upstands and cill. Lighting under units. Stainless steel sink. Tiled floor and skirting. Plumbed for washing machine and housing for tumble dryer. Fan. Glazed uPVC exit door. Heating control panel, electric consumer unit and security alarm unit located. Side aspect.
FIRST FLOOR
Landing
Spacious landing with gable window. Hot-press with gas combi boiler contained. Carpet laid to floor. Access to floored attic via pull down loft ladder. Decorative radiator cover.
Bedroom 1
2.78m x 2.53m Oak laminate wooden flooring. Side aspect.
Bedroom 2
4.66m x 2.78m Oak laminate wooden flooring. Side aspect.
Bathroom
3.56m x 1.83m Whiite suite comprises free standing bath with chrome taps, WC, whb / vanity unit plus a separate walk-in shower unit with chrome thermostatic shower fittings. Part tiled walls. Tiled floor. Spot lighting. Chrome heated towel rail. Wall mirror with touch sensor light. Fan. Side aspect.
Bedroom 3 (Master)
4.22m x 3.31m Oak laminate wooden floor. Fitted wardrobes and dresser unit. Dormer window. Velux window. Front aspect.
Ensuite
2.36m x 1.74m Stylish white suite comprises walk-in quadrant shower unit with chrome thermostatic shower fittings, whb and WC. Part tiled walls. Tiled floor. Fan. Dormer window. Front aspect.
Other info.
House constructed in 2016. Living accommodation extends to c.120 sq m (137 m external).
Satellite and high speed fibre broadband connectivity. Security alarm system.
Good size enclosed rear garden mainly laid to lawn with a feature wooden decking area ideal for family enjoyment.
Level access, outside water tap and lighting.
Oak internal doors plus upgraded brushed metal light switches and sockets.
Carpets, selection of light fittings and fitted blinds included.
Tenure - Assumed freehold. Annual green space management fee applicable.
Estimated annual rates bill £1472.62 (2025-26).
We have not checked that the fixtures and fittings, integrated appliances and equipment, heating, plumbing and electrical systems are in working order.
ANTI-MONEY LAUNDERING - In order to comply with regulations we must carry out customer due diligence on both Vendors and Purchasers. Customers must provide identification (ID), proof of current address and proof of funds in order to make an offer to purchase.

