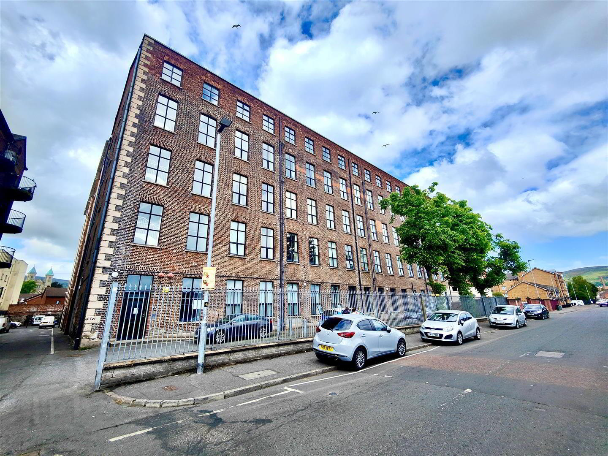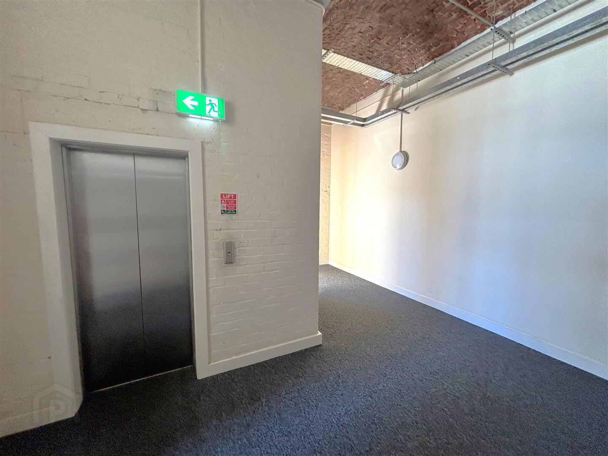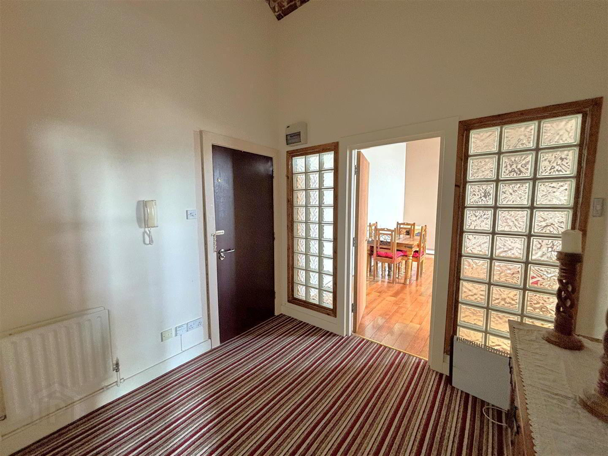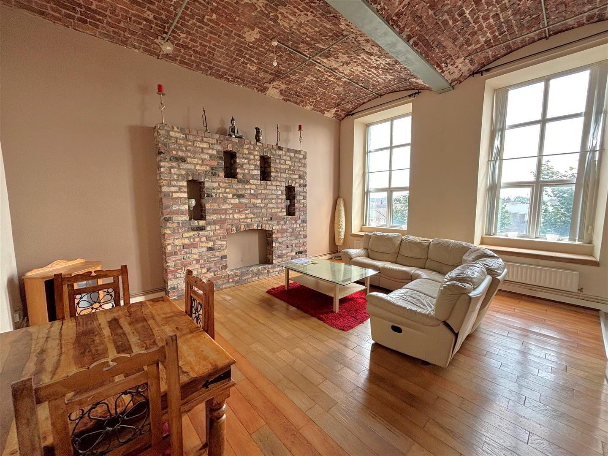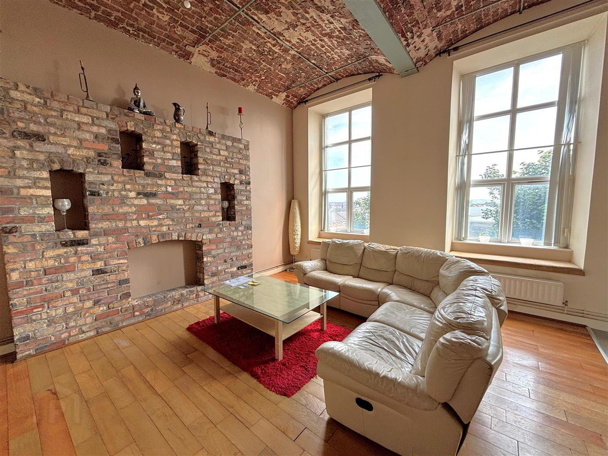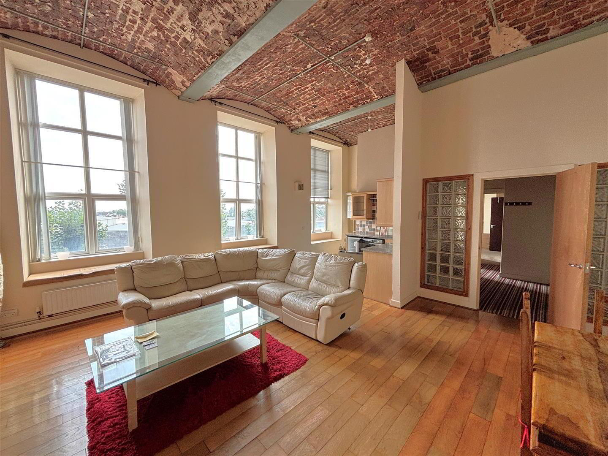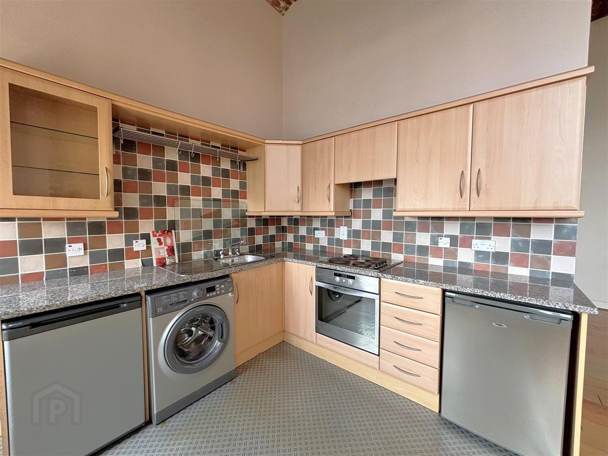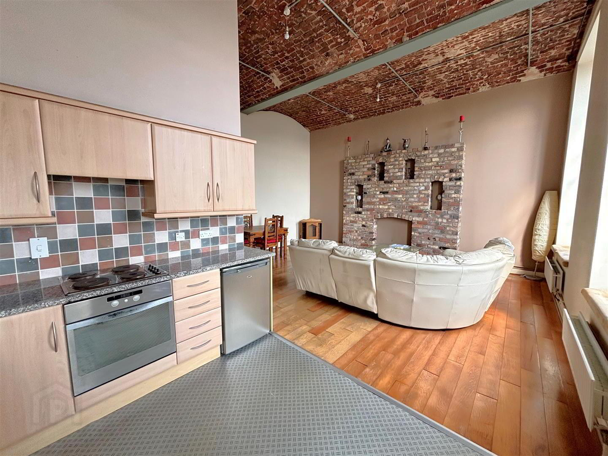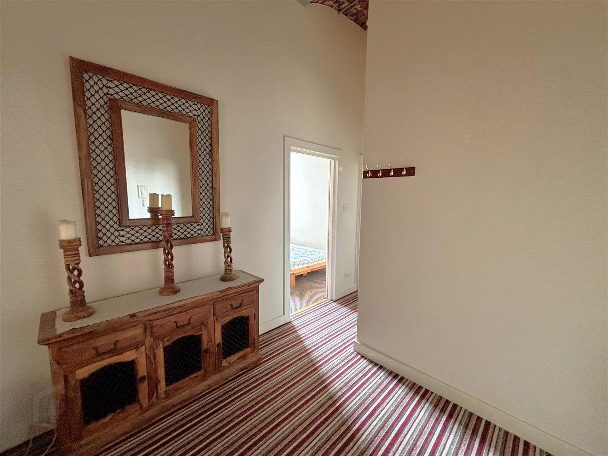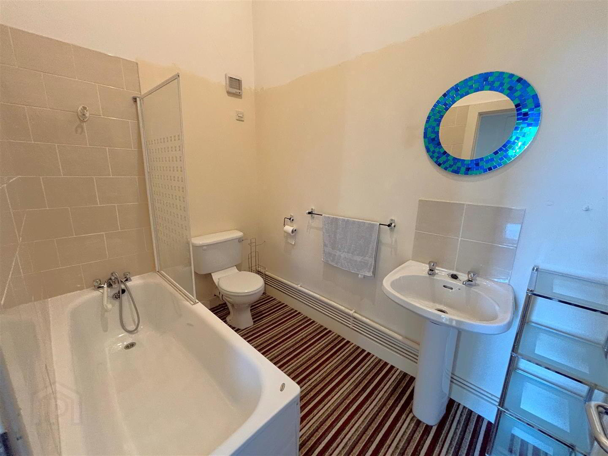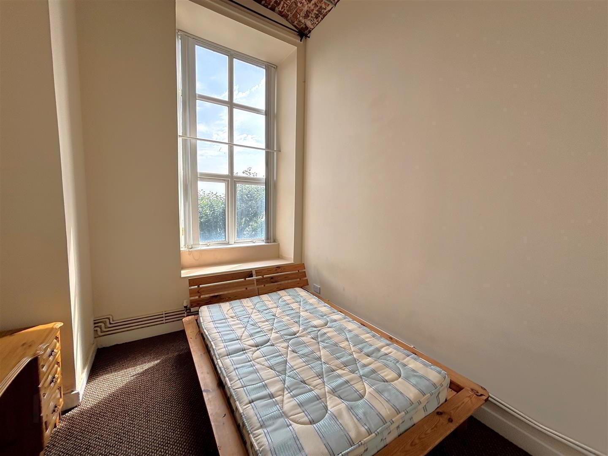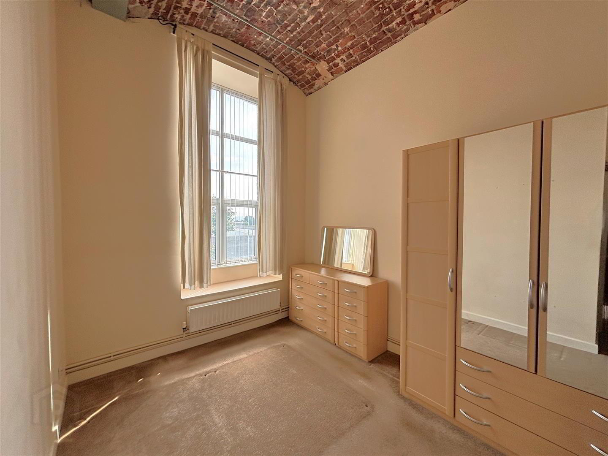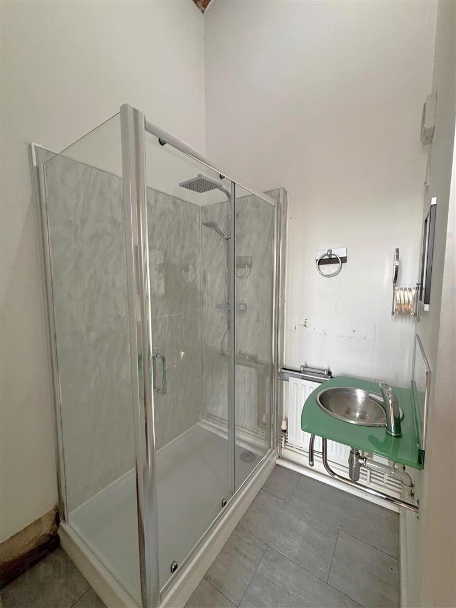17 Linen Lofts, 22 Flax Street,
Belfast, BT14 7EJ
2 Bed Apartment
Offers Around £135,000
2 Bedrooms
2 Bathrooms
1 Reception
Property Overview
Status
For Sale
Style
Apartment
Bedrooms
2
Bathrooms
2
Receptions
1
Property Features
Tenure
Freehold
Energy Rating
Heating
Gas
Broadband
*³
Property Financials
Price
Offers Around £135,000
Stamp Duty
Rates
£623.55 pa*¹
Typical Mortgage
Legal Calculator
In partnership with Millar McCall Wylie
Property Engagement
Views All Time
733
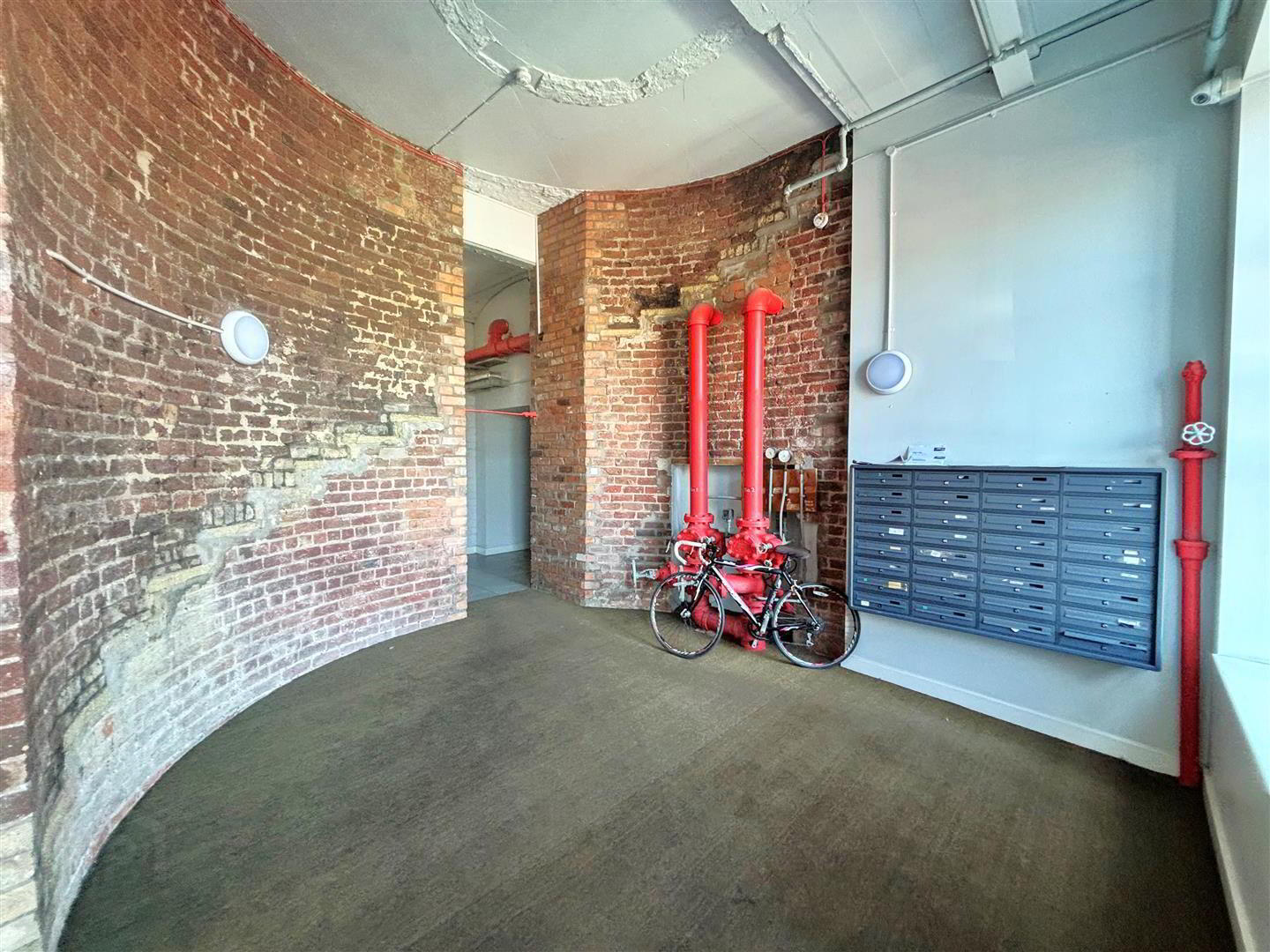
Additional Information
- Superb 2 Bedroom "New York" Loft Style Apartment
- Minutes From The University, Cathedral Quarter & City Centre
- 2 Bedrooms Master With En Suite
- Lounge With Feature Wall & Vaulted Ceiling
- Modern Fitted Kitchen
- Classic White Bathroom Suite
- uPvc Double Glazed Windows
- Gas Central Heating
- Elevator Access
- Communal Parking
A superb opportunity to purchase a beautifully presented 2 bedroom 'New York' loft style apartment less than 10 minutes from the New University, Cathedral Quarter and City Centre beyond. The spacious interior comprises 2 bedrooms, master with en-suite facilities, entrance hall with glass brick, lounge with feature brick wall design and vaulted ceiling, open plan to kitchen with informal dining and classic white bathroom suite. The third floor apartment further offers gas fired central heating, uPvc double glazed windows, excellent energy rating, extensive use of wood laminate and ceramic floor coverings, elevator access, intercom communal entry and communal parking. A superb opportunity to purchase a unique and spacious 2 bedroom loft style apartment - Early Viewing is highly recommended.
- Communal Entrance Hall
- Intercom entry, elevator access.
- Entrance Hall
- Intercom, wood laminate floor, glass brick, vaulted ceiling, double panelled radiator.
- Lounge 6.09 x 5.52 (19'11" x 18'1")
- Vaulted ceiling, wooden flooring, feature brick wall, window seat, double panelled radiators x 3.
Open Plan to: - Kitchen 3.59 x 3.22 (11'9" x 10'6")
- Vaulted ceiling, stainless steel sink unit, range of high and low level units, formica worktops, built-in oven and ceramic hob, plumbed for washing machine, fridge / freezer space, wall mounted gas boiler, partially tiled walls, ceramic tiled floor.
- Bathroom
- White suite comprising panelled bath, shower screen, telephone handset shower, pedestal wash hand basin, low flush wc, partly tiled walls, ceramic tiled floor, vaulted ceiling.
- Bedroom 3.15 x 2.80 (10'4" x 9'2")
- Vaulted ceiling, double panelled radiator.
- Master Bedroom 4.17 x 4.2 (13'8" x 13'9")
- Vaulted ceiling, double panelled radiator.
- En-Suite
- White suite comprising shower cubicle, drench style thermostatic controlled shower, telephone handset shower, shower screen, telephone handset shower, pedestal wash hand basin, low flush wc, partly tiled walls, ceramic tiled floor, extractor fan, double panelled radiator.
- Outside
- Communal areas and communal car parking.
Approx. Management Fees TBC per annum.


