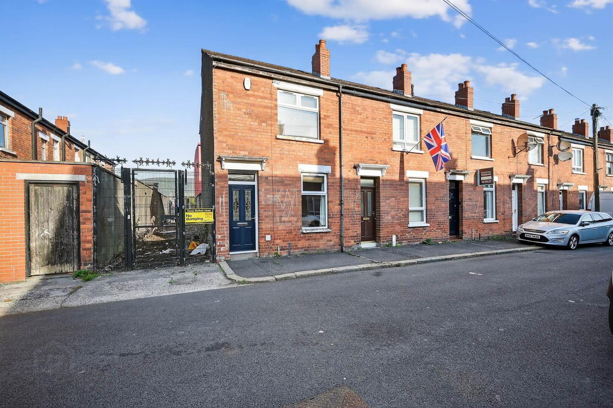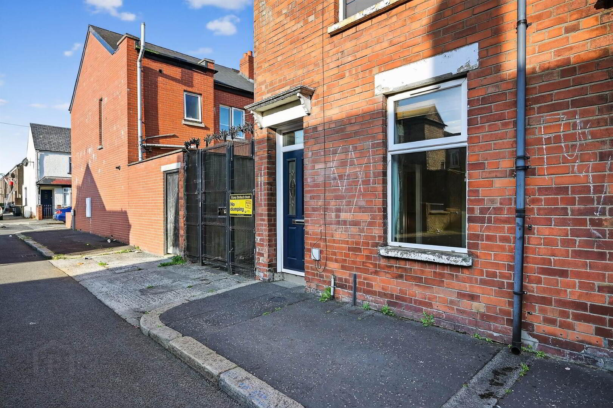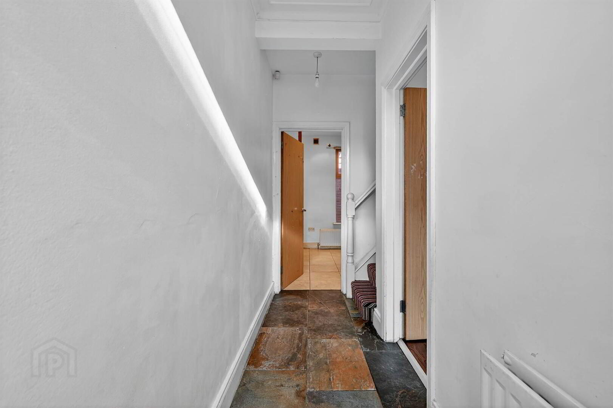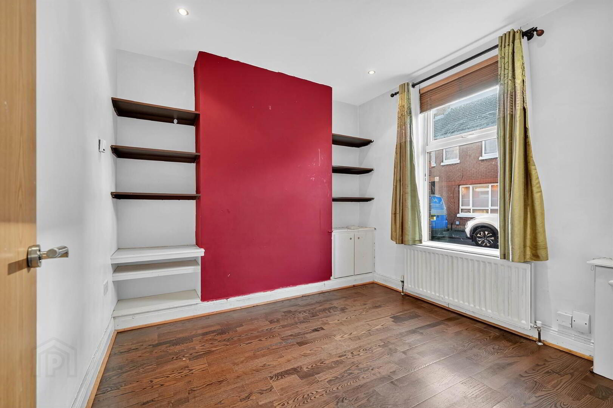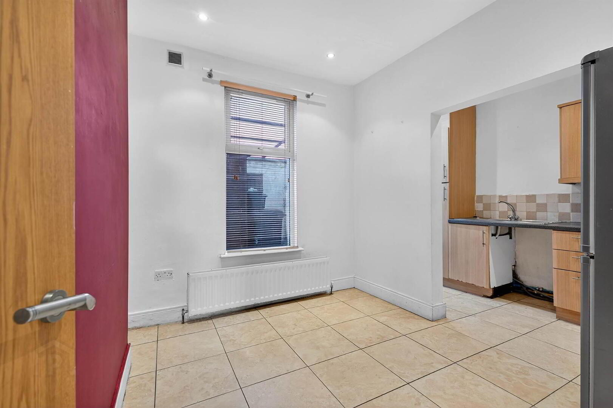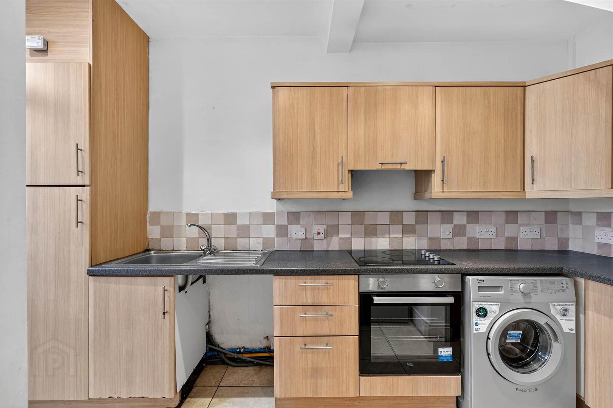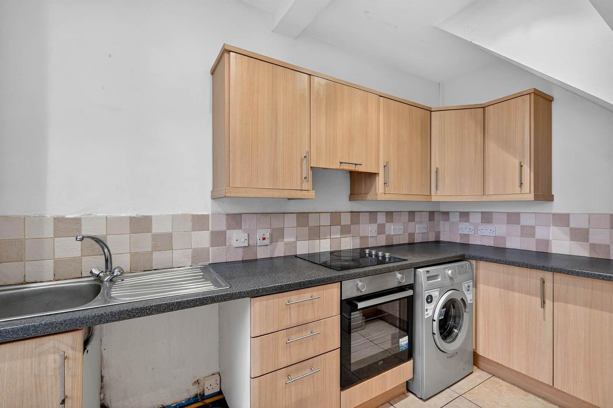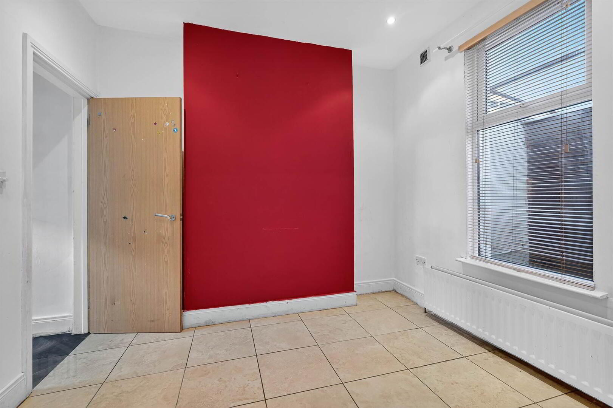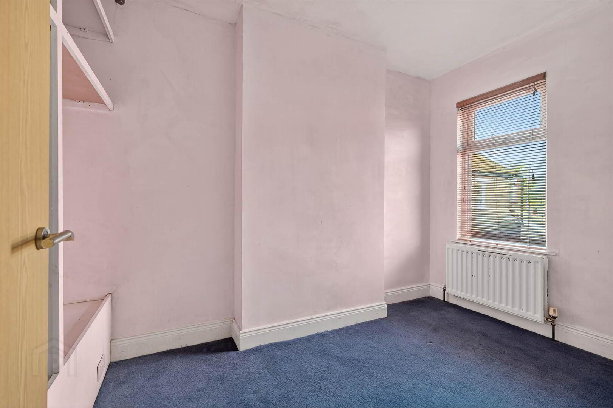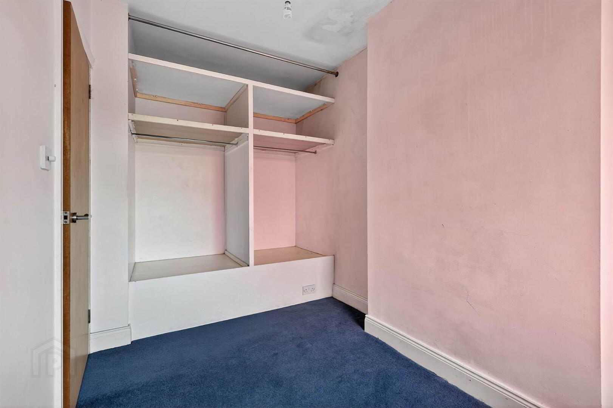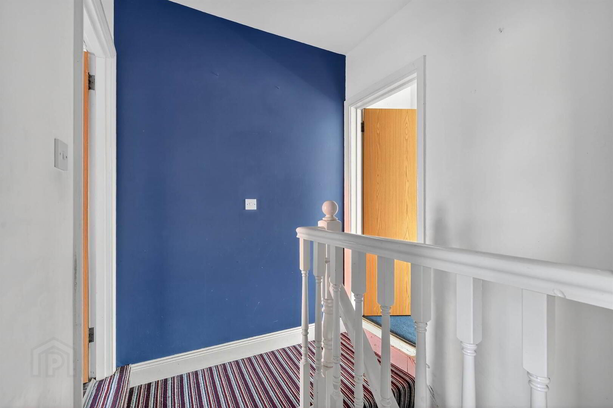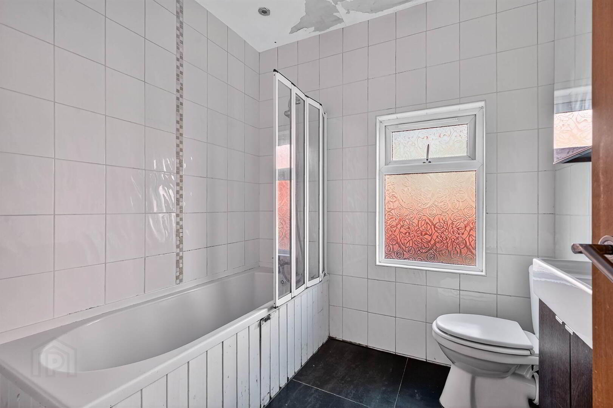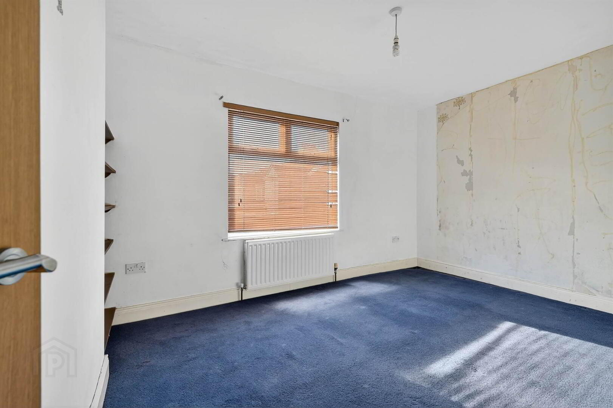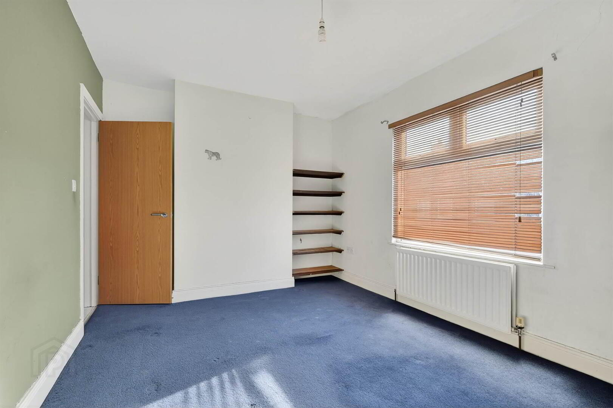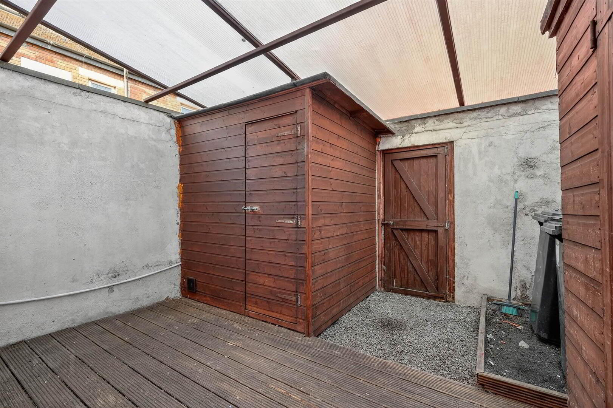17 Lecale Street,
Belfast, BT12 6JD
2 Bed End-terrace House
Offers Over £84,950
2 Bedrooms
2 Receptions
Property Overview
Status
For Sale
Style
End-terrace House
Bedrooms
2
Receptions
2
Property Features
Tenure
Leasehold
Energy Rating
Heating
Gas
Broadband
*³
Property Financials
Price
Offers Over £84,950
Stamp Duty
Rates
£527.62 pa*¹
Typical Mortgage
Legal Calculator
In partnership with Millar McCall Wylie
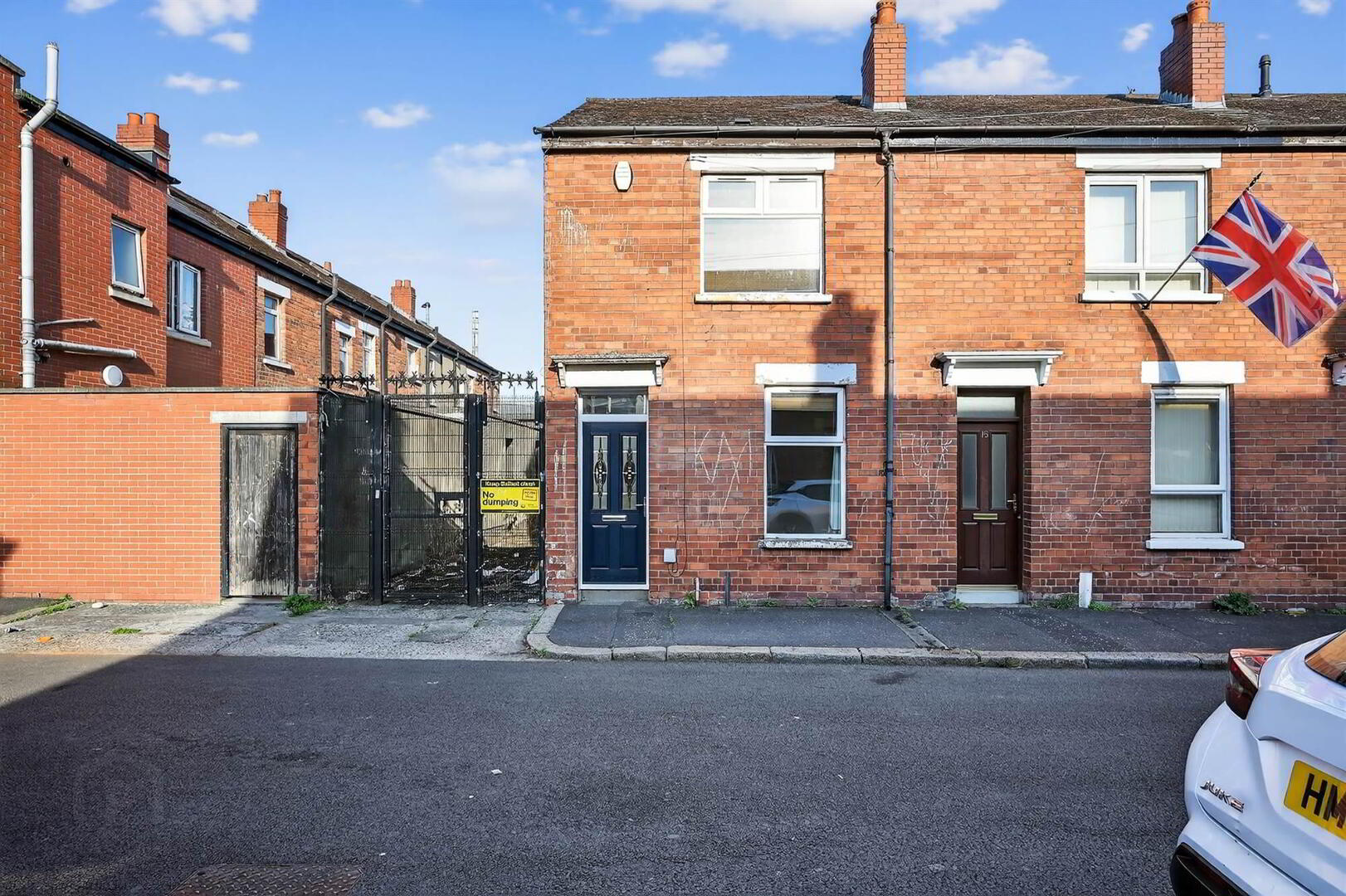
Additional Information
- End Terrace Property in a Convenient Location Close to Motorway Links, Belfast City & Royal Victoria Hospitals & Public Transport Links
- Spacious Lounge
- Good Sized Fitted Kitchen With Dining Area
- Two Well-Proportioned Bedrooms
- First Floor Bathroom with Mains Shower
- uPVC Double Glazing & Gas Fired Central Heating
- Enclosed Rear Garden Area with Storage Shed
- Ideal For a Range of Potential Buyers; Early Viewing Highly Recommended
The accommodation comprises; a spacious living room, dining area open to kitchen, two well-proportioned bedrooms and upstairs bathroom. Externally the property offers an enclosed rear yard with access from the street and a spacious garden store. The property also benefits from double glazing and gas fired central heating.
Ideal for a range of different buyers with its increasingly popular location, early viewing is highly recommended.
Ground Floor
- HALLWAY:
- Upvc front door, ceramic floor tiling.
- LIVING ROOM:
- 3.28m x 3.m (10' 9" x 9' 10")
Laminate wood strip flooring, built in shelving, recessed lighting. - DINING ROOM:
- 3.1m x 2.77m (10' 2" x 9' 1")
Ceramic tiled flooring, recessed lighting. - KITCHEN:
- 4.09m x 1.35m (13' 5" x 4' 5")
Range of high and low level units, built in oven, hob and extractor, stainless steel sink with mixer tap, plumbed for washing machine, laminate worksurfaces, ceramic tiled flooring, recessed lighting.
First Floor
- LANDING:
- Carpeted, access to loft.
- BATHROOM:
- WC, wash hand basin with vanity unit, bath with overhead shower, chrome heated towel rail, ceramic floor tiling.
- BEDROOM (1):
- 4.39m x 3.12m (14' 5" x 10' 3")
Carpeted. - BEDROOM (2):
- 4.01m x 2.18m (13' 2" x 7' 2")
Carpeted.
Outside
- Enclosed rear yard, wooden shed.
Directions
Heading Along Tates Avenue Towards Lisburn Road, Take First Right Onto Travanagh Street, And The First Right Onto Frenchpark Street. Lecale Street In The Second Left.
--------------------------------------------------------MONEY LAUNDERING REGULATIONS:
Intending purchasers will be asked to produce identification documentation and we would ask for your co-operation in order that there will be no delay in agreeing the sale.


