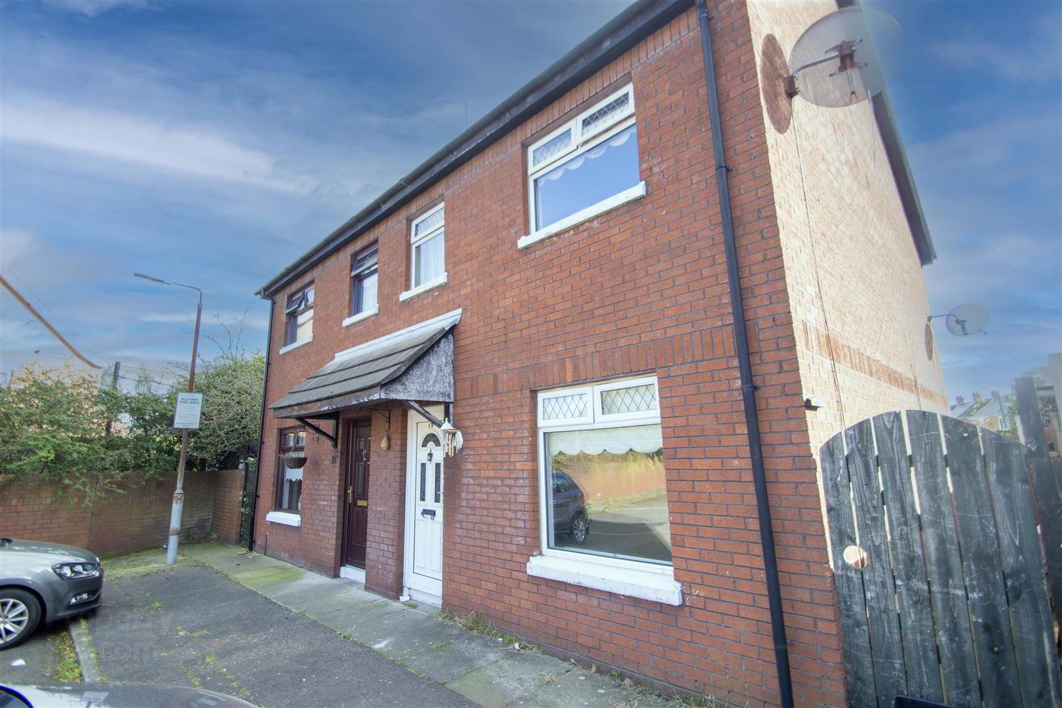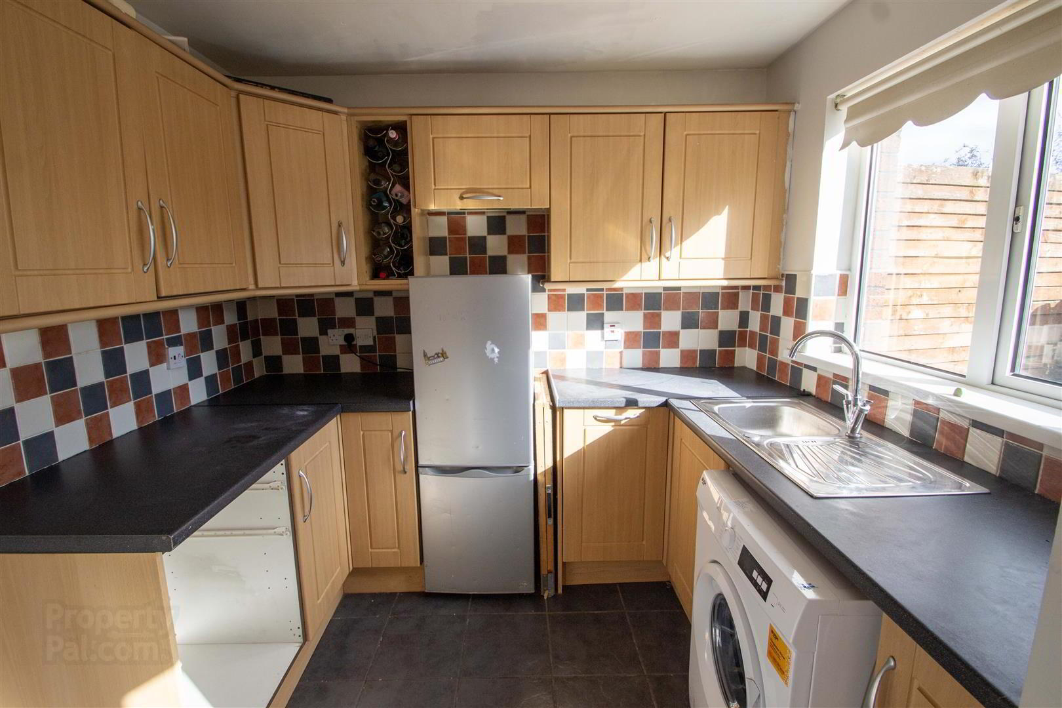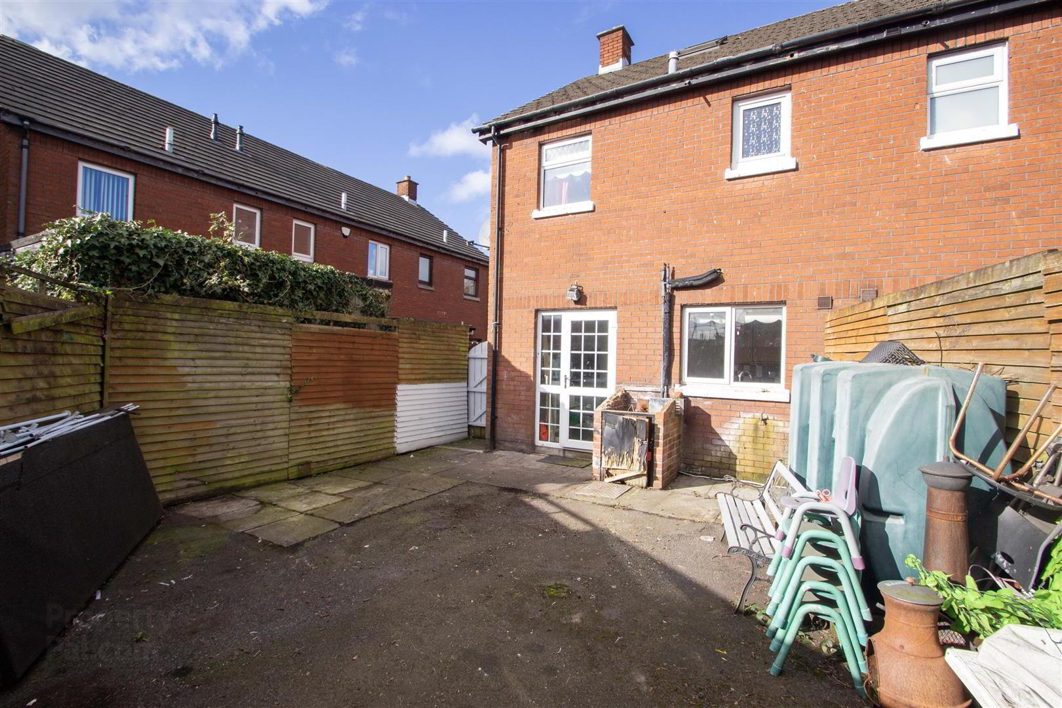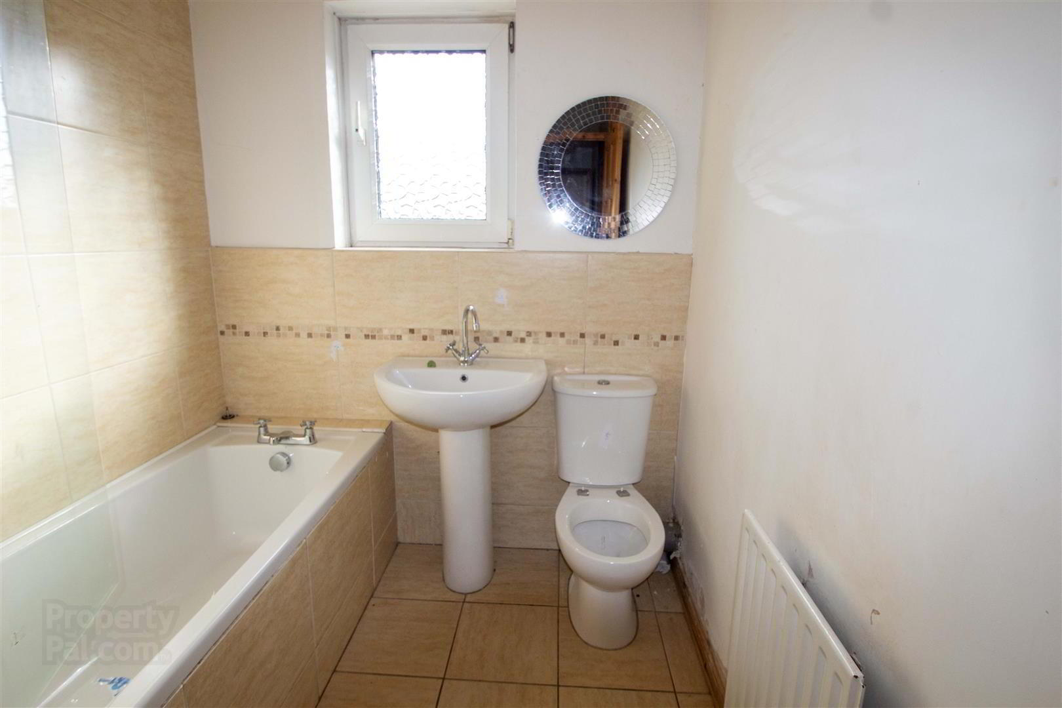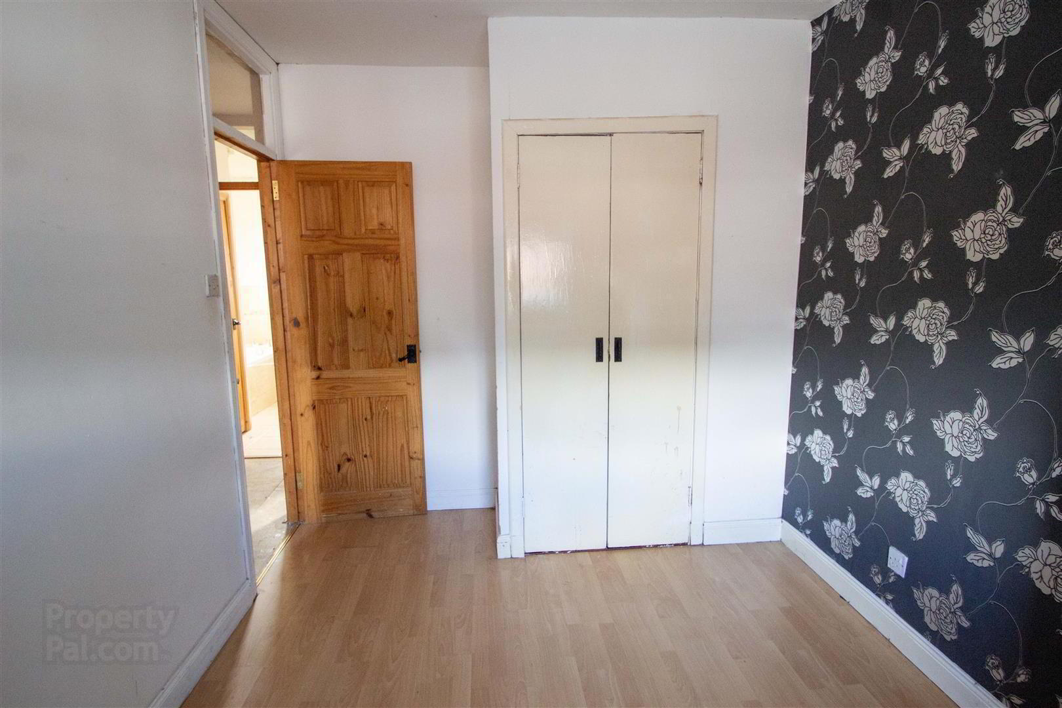17 La Salle Mews,
Belfast, BT12 6DF
3 Bed Semi-detached House
Asking Price £145,000
3 Bedrooms
1 Bathroom
1 Reception
Property Overview
Status
For Sale
Style
Semi-detached House
Bedrooms
3
Bathrooms
1
Receptions
1
Property Features
Tenure
Leasehold
Energy Rating
Broadband
*³
Property Financials
Price
Asking Price £145,000
Stamp Duty
Rates
£1,055.23 pa*¹
Typical Mortgage
Legal Calculator
In partnership with Millar McCall Wylie
Property Engagement
Views Last 7 Days
406
Views Last 30 Days
1,929
Views All Time
5,984
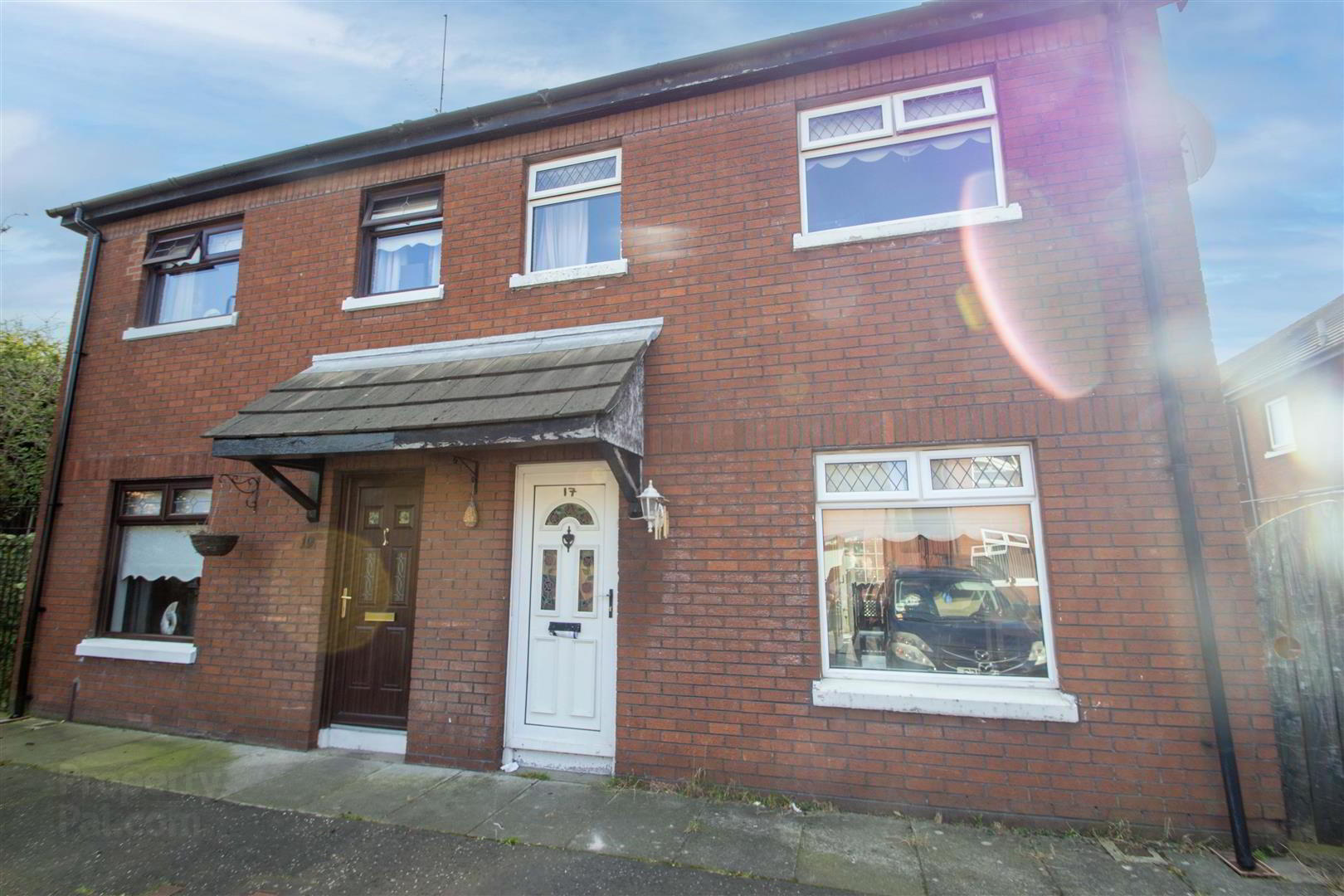
Features
- Perfectly placed in this highly sought-after residential location that seldom becomes available and enjoys tremendous doorstep convenience.
- Three bedrooms plus a developed roof space.
- Good-sized living room.
- Kitchen with access to dining space.
- Bathroom on first-floor.
- Oil-fired central heating system / Upvc double glazing.
- Enclosed rear garden.
- Offered for-sale chain-free.
- Close to excellent transport links along with the Glider service and wider motorway network.
- Early viewing advised.
17 La Salle Mews, Belfast, BT12 6DF
We are acting in the sale of the above property and have received an offer of £142,500.
Any interested parties must submit any higher offers in writing to the selling agent before an exchange of contracts takes place. EPC rating - 50/60
Superbly placed in this highly desirable residential location that enjoys tremendous doorstep convenience to include proximity to lots of schools and shops as well as transport links along with the Glider service, this chain-free home must be seen to be fully appreciated. Three bedrooms. Developed roof space. Good-sized living room. Kitchen with access to dining space. White bathroom suite on the first floor. Privately enclosed rear garden. Oil-fired central heating. UPVC double glazing. Easy commute to the city centre and wider motorway network, plus much more; early viewing strongly recommended.
- GROUND FLOOR
- Upvc double glazed front door to;
- ENTRANCE HALL
- To;
- LIVING ROOM 5.36m x 3.66m (17'7 x 12'0)
- KITCHEN / DINING AREA 4.22m x 2.74m (13'10 x 9'0)
- Range of high and low level units, single drainer stainless steel sink unit.
- FIRST FLOOR
- BEDROOM 1 4.24m x 2.62m (13'11 x 8'7)
- BEDROOM 2 3.53m x 2.77m (11'7 x 9'1)
- BEDROOM 3 2.18m x 1.83m (7'2 x 6'0)
- WHITE BATHROOM SUITE
- Bath, low flush w.c, pedestal wash hand basin.
- LANDING
- To;
- DEVELOPED ROOFSPACE 3.71m x 3.30m (12'2 x 10'10)
- OUTSIDE
- Enclosed rear garden.


