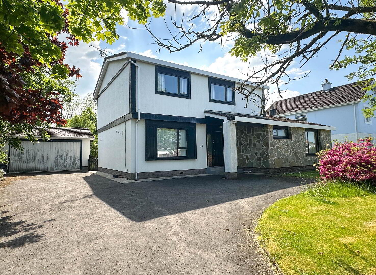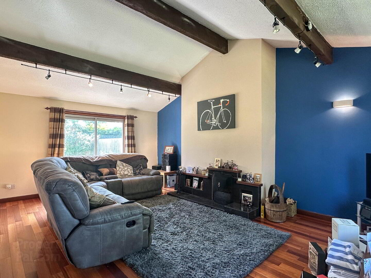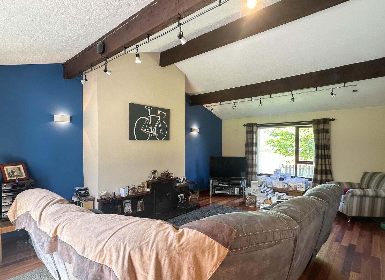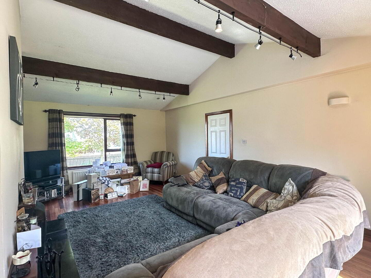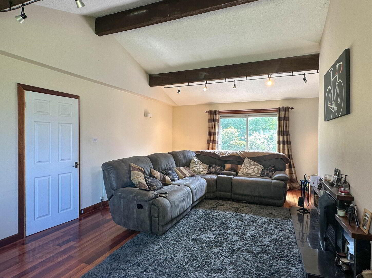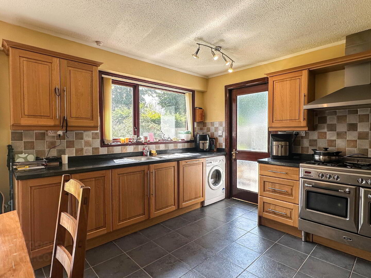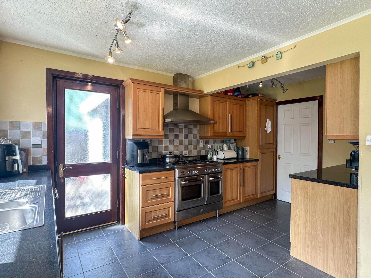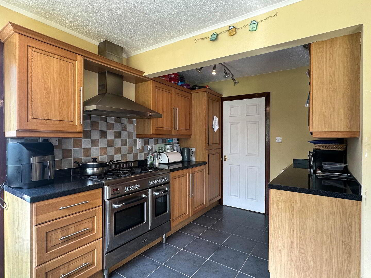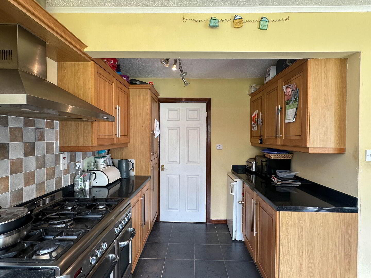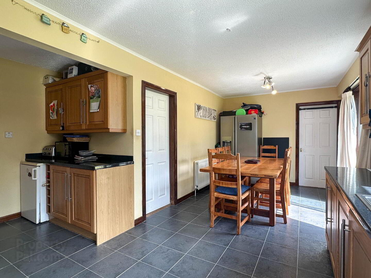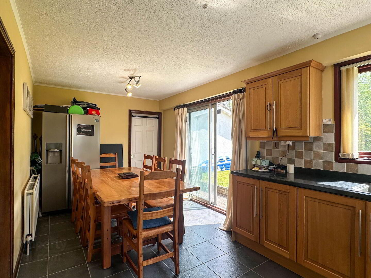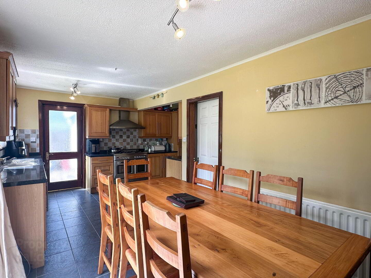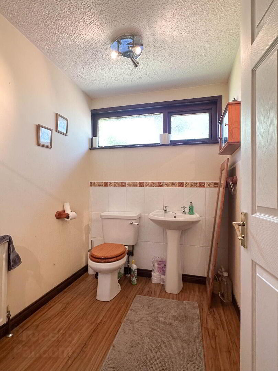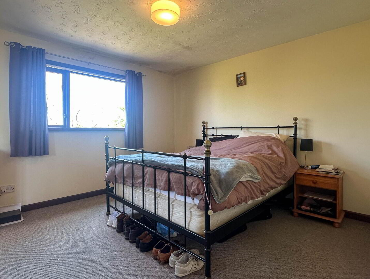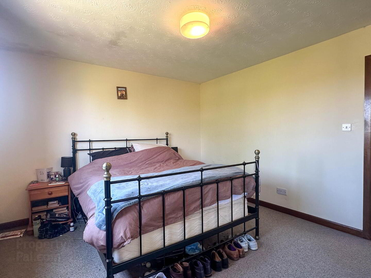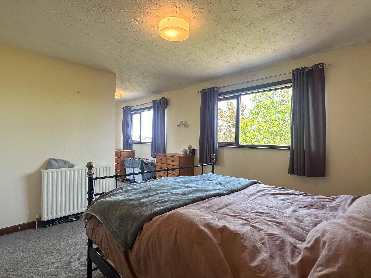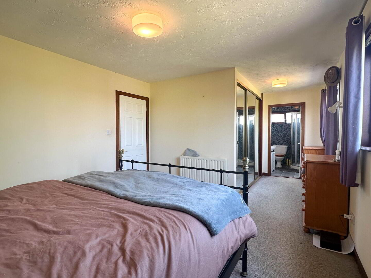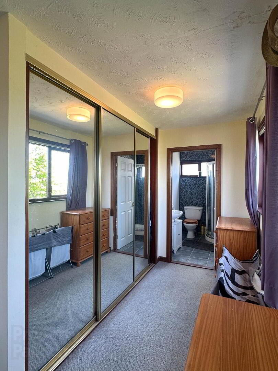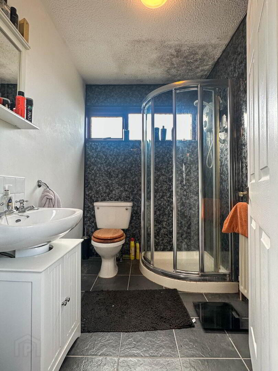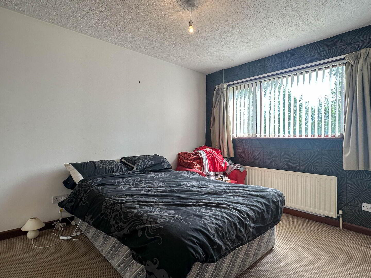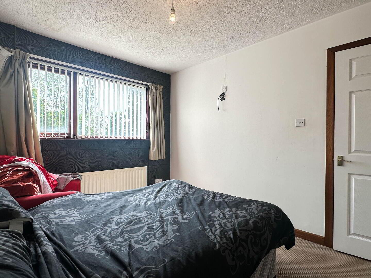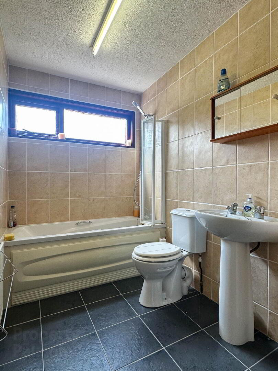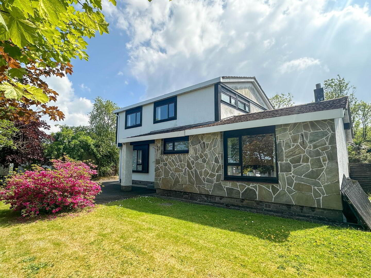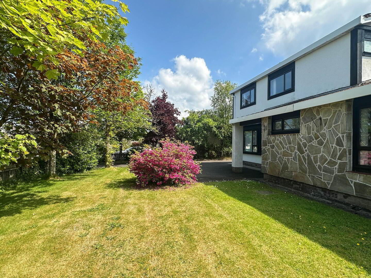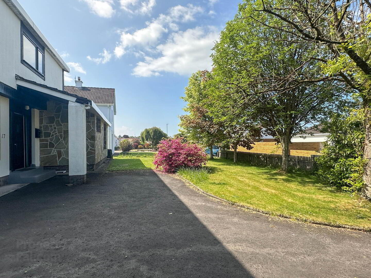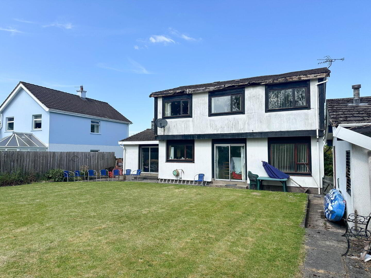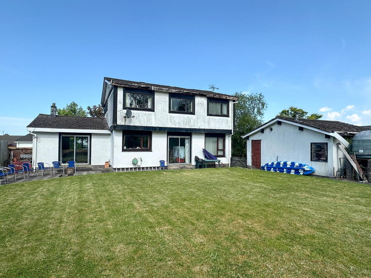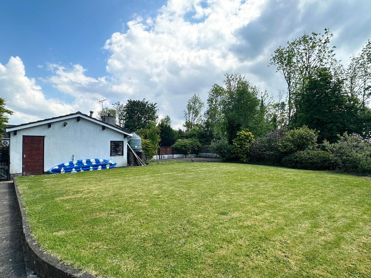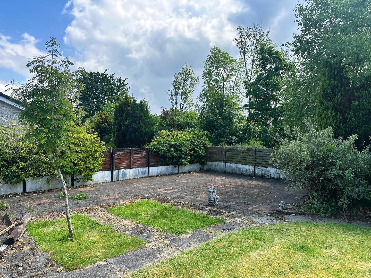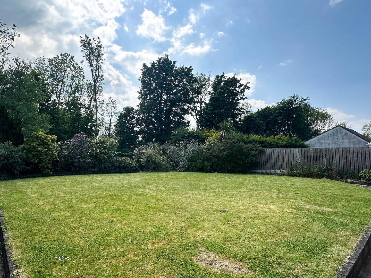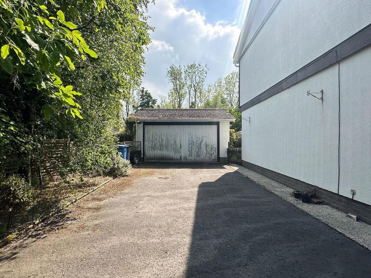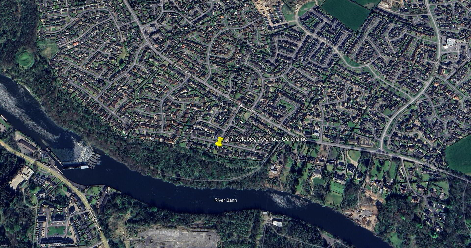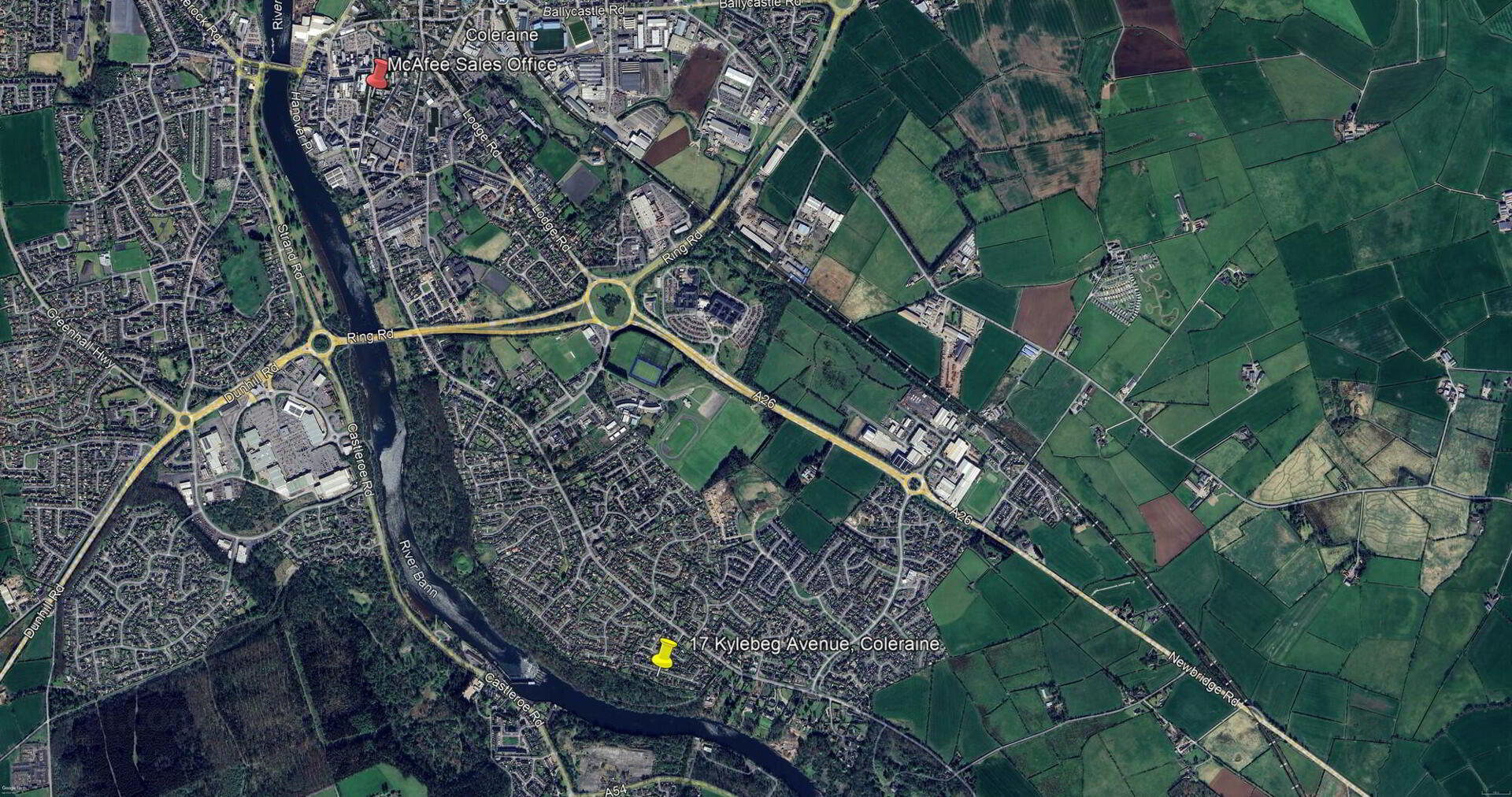17 Kylebeg Avenue,
Off Mountsandel Road, Coleraine, BT52 1JN
4 Bed Detached House
Offers Over £240,000
4 Bedrooms
2 Bathrooms
2 Receptions
Property Overview
Status
For Sale
Style
Detached House
Bedrooms
4
Bathrooms
2
Receptions
2
Property Features
Tenure
Not Provided
Broadband
*³
Property Financials
Price
Offers Over £240,000
Stamp Duty
Rates
£1,687.95 pa*¹
Typical Mortgage
Legal Calculator
In partnership with Millar McCall Wylie
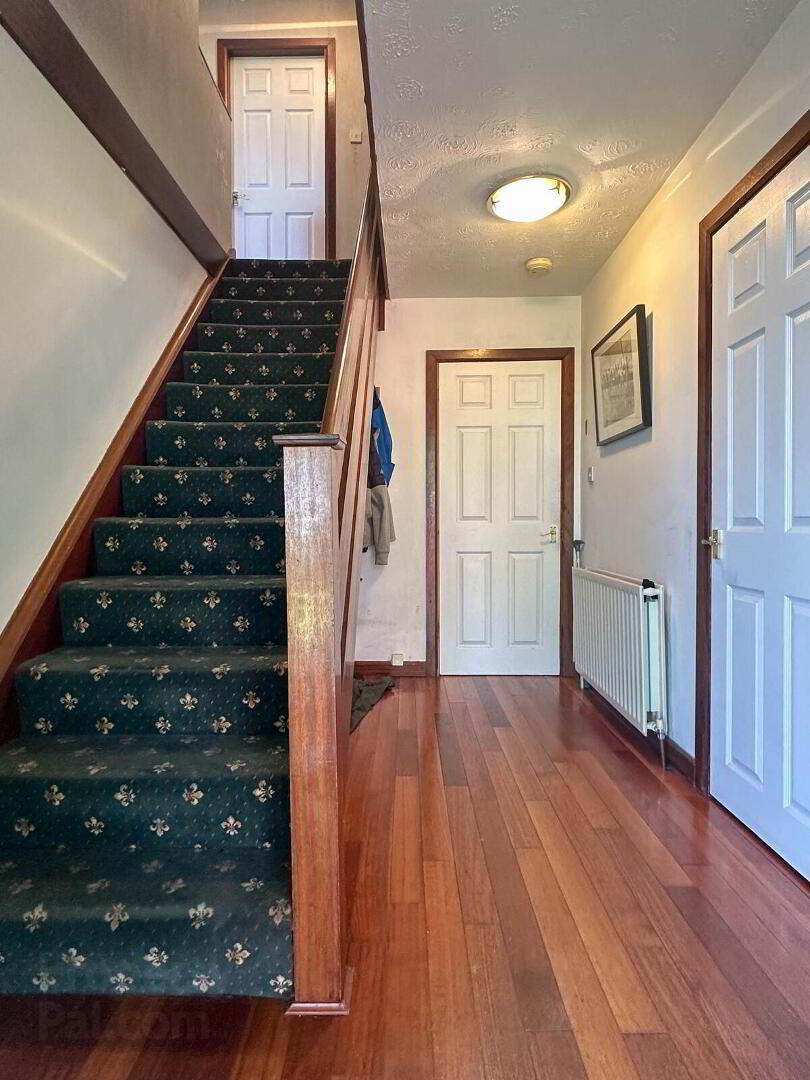
Features
- CASH BUYERS ONLY - Property in need of a new roof
- Detached House
- 4 Bedrooms, 2 Reception Rooms + Study
- Oil Heating
- Wood framed double glazed windows (except where stated)
- South facing rear garden backing onto Mountsandel Forest
- Detached Garage
- Convenient to Irish Society Primary school and neighbourhood shops
- Mature gardens with abundance of trees and shrubs
- ENTRANCE HALL:
- With wooden front door and single glazed side panels, wooden flooring, hot press.
- CLOAKROOM
- Comprising w.c. and wash hand basin, wooden effect flooring.
- LOUNGE:
- 6.62m x 4.48m (21' 9" x 14' 8")
With open fireplace, wooden mantle, tiled inset and hearth, wooden flooring, television point, aluminium sliding patio doors leading to rear garden. - DINING ROOM:
- 3.68m x 3.6m (12' 1" x 11' 10")
With dado rail, dimmer switch lighting. - KITCHEN / DINETTE:
- 6.05m x 4.55m (19' 10" x 14' 11")
(MAX and L-SHAPED) With oak eye and low level units, tiled between units, tiled floor, one and half stainless steel sink unit with drainer, space for gas range cooker, stainless steel extractor fan, integrated Bosch dishwasher, space for washing machine, space for free standing fridge, aluminium sliding patio door leading to rear garden, access into storage closet. - SNUG / STUDY:
- 2.7m x 2.24m (8' 10" x 7' 4")
- FIRST FLOOR
- LANDING:
- With roofspace and linen cupboard.
- BEDROOM 1:
- 3.8m x 3.48m (12' 6" x 11' 5")
Plus area with built in mirrored sliderobes. - EN-SUITE:
- Comprising w.c. and wash hand basin, tiled floor, corner shower cubicle with PVC wall panelling and Redring electric power shower.
- BEDROOM 2:
- 4.m x 2.8m (13' 1" x 9' 2")
including built in mirrored sliderobes. - BEDROOM 3:
- 4.m x 2.8m (13' 1" x 9' 2")
- BEDROOM 4:
- 3.m x 2.39m (9' 10" x 7' 10")
- BATHROOM:
- Comprising w.c. and wash hand basin, tiled floor and fully tiled walls, panel bath with telephone hand shower.
- EXTERIOR FEATURES:
- With tarmac driveway and parking area leading to garage. Garden to front laid in lawn with assortment of trees and shrubs. Rear garden enclosed with gated access. Garden to rear laid in lawn with paved pathway and patio areas, assortment of trees and shrubs. PVC oil tank. Outside water tap.
- DETACHED GARAGE:
- 5.6m x 5.18m (18' 4" x 17' 0")
With up and over door, pedestrian door, wooden single glazed window, strip lighting, power points, boiler.
Directions
On leaving Coleraine along the Mountsandel Road, turn right onto Sandelwood Avenue, continue to the end and Number 17 Kylebeg Avenue is straight ahead.


