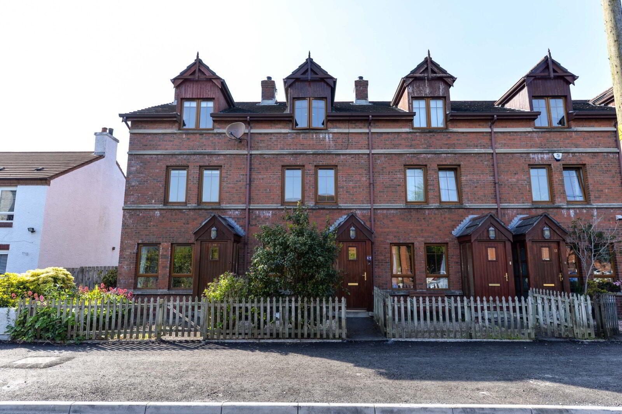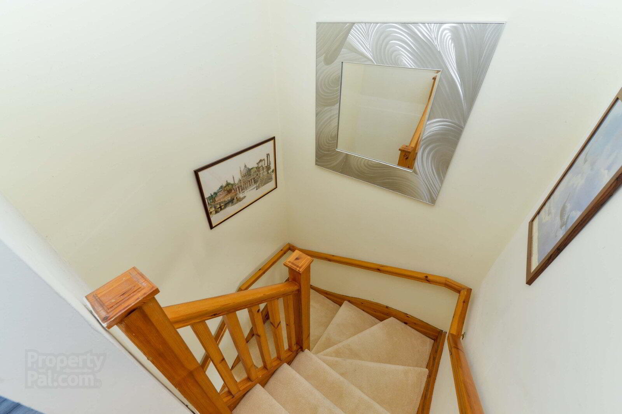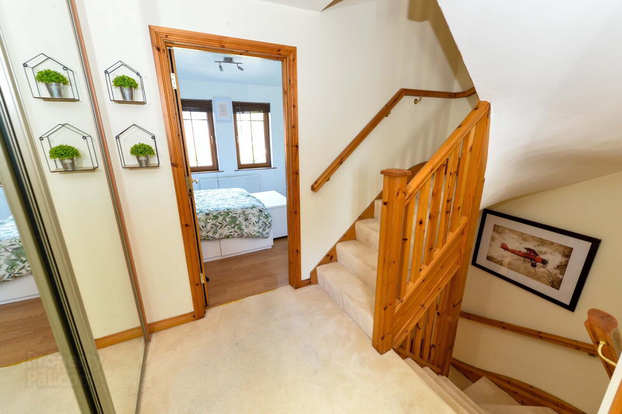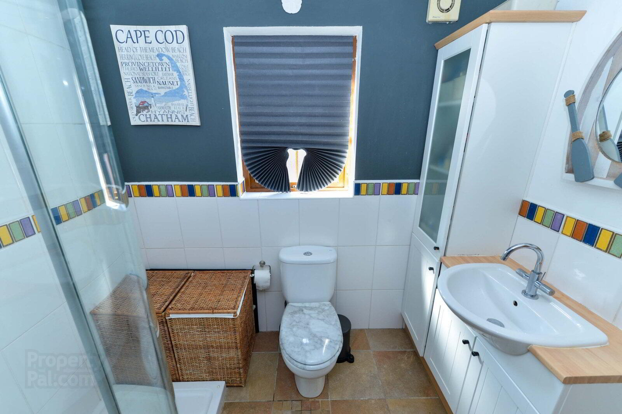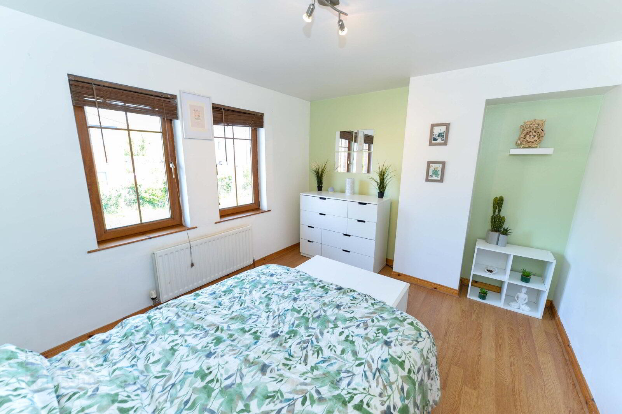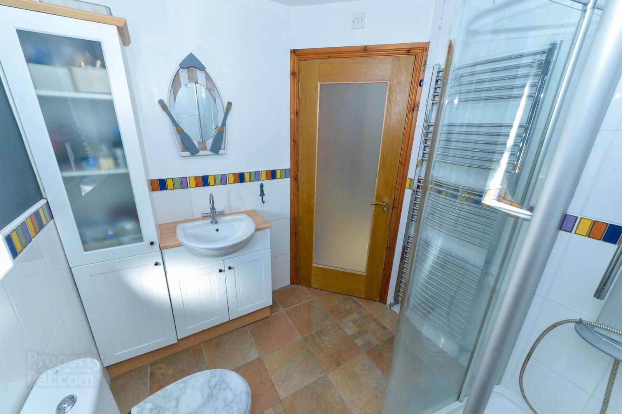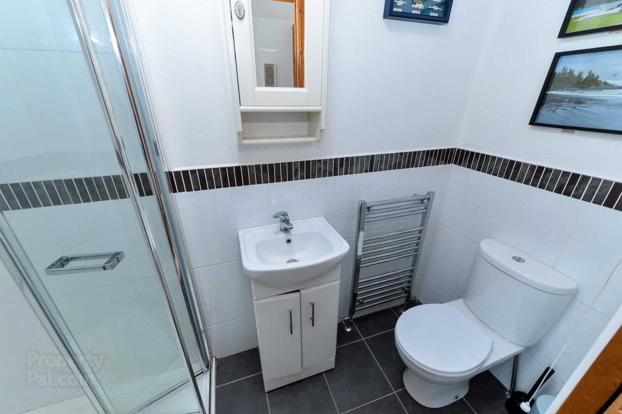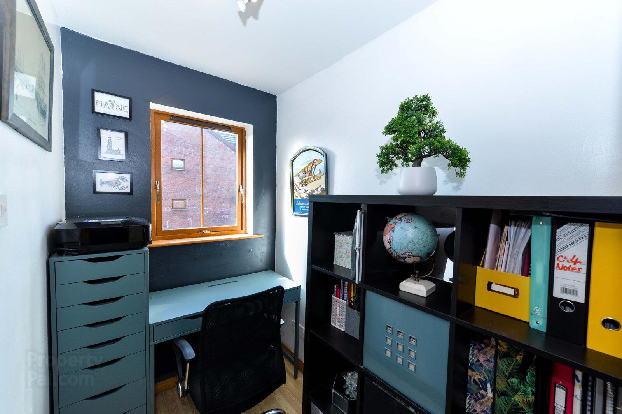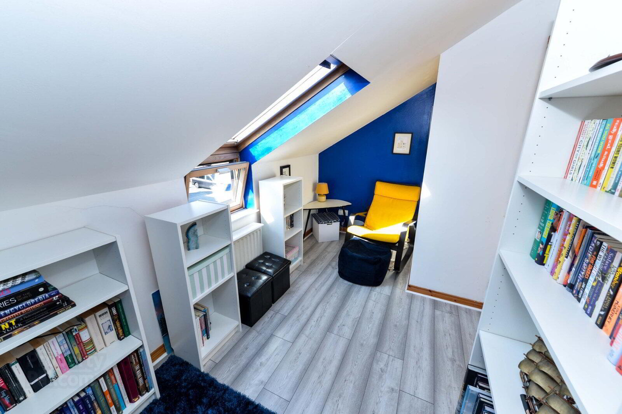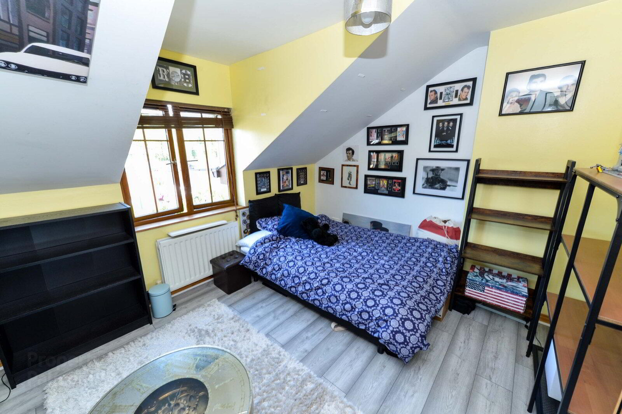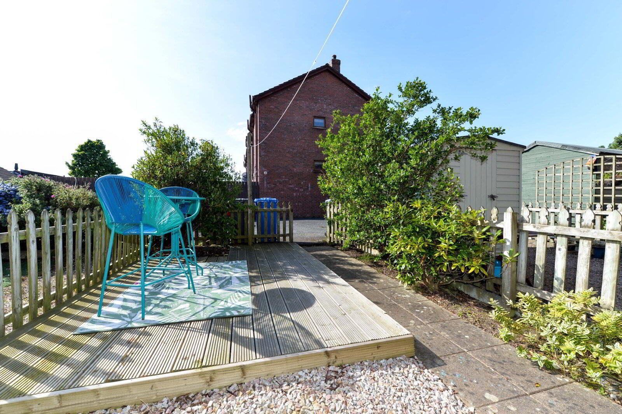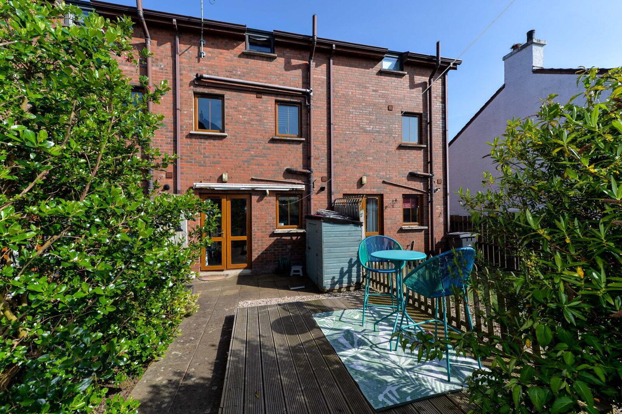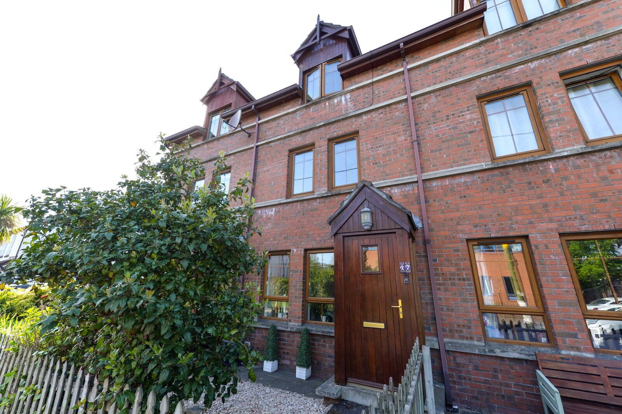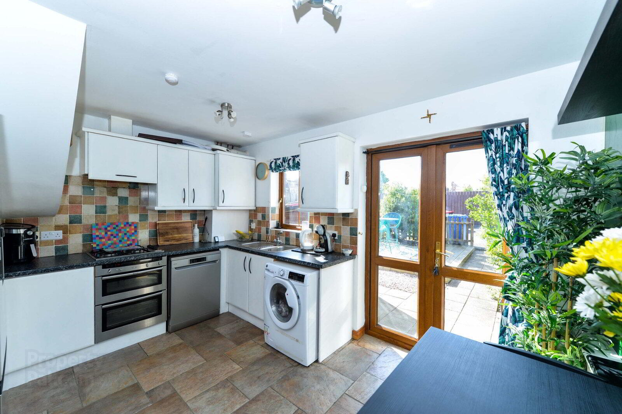17 Kinnegar Drive,
Holywood, BT18 9JQ
3 Bed House
£1,550 per month
3 Bedrooms
2 Bathrooms
1 Reception
Property Overview
Status
To Let
Style
House
Bedrooms
3
Bathrooms
2
Receptions
1
Available From
28 Jul 2025
Property Features
Furnishing
Furnished
Energy Rating
Broadband
*³
Property Financials
Rent
£1,550 per month
Property Engagement
Views Last 7 Days
244
Views Last 30 Days
1,133
Views All Time
2,406
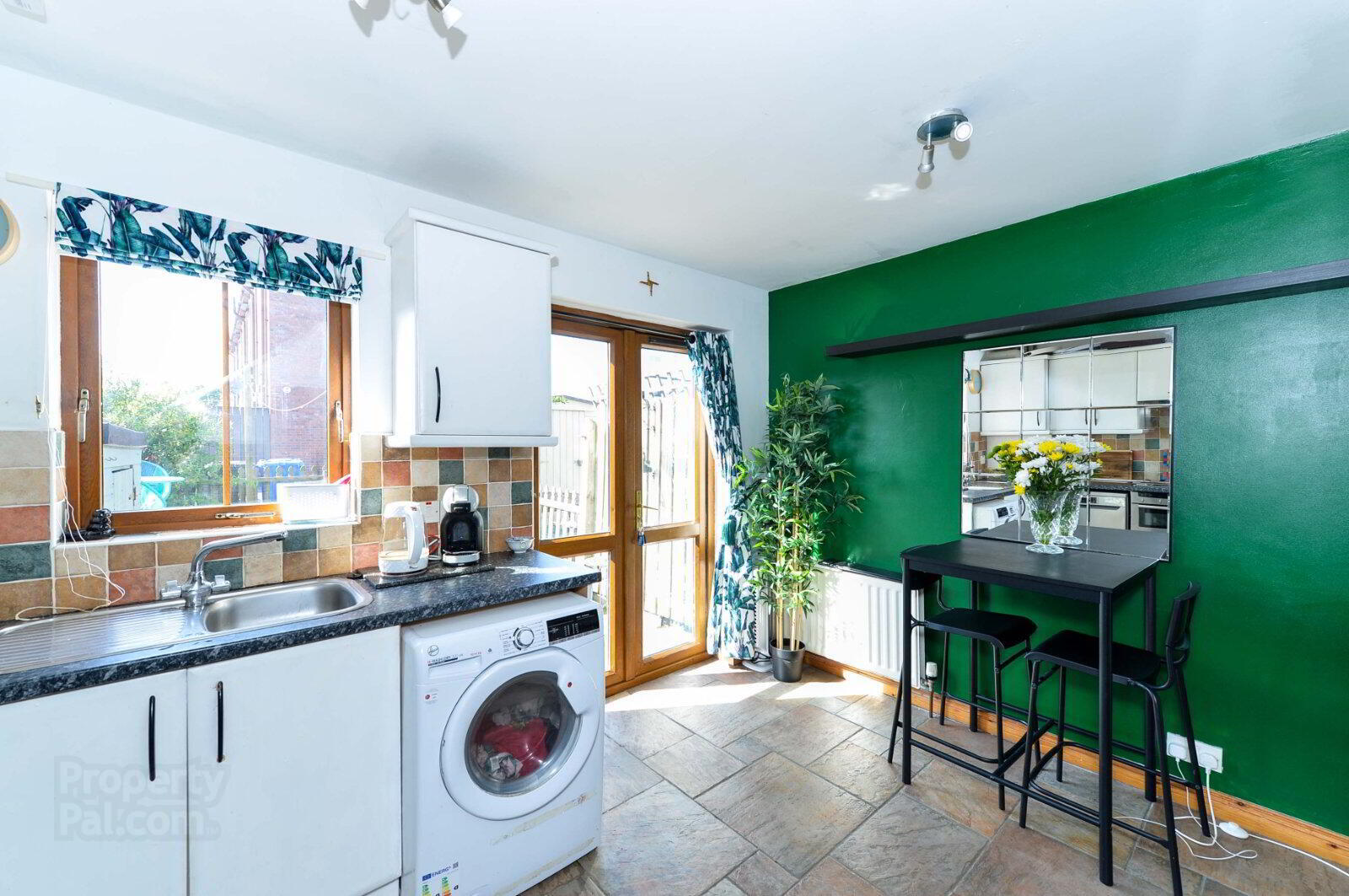
Additional Information
- FURNISHED
- 3 Bedrooms Plus Study/Office
- Living Room With Wall Mounted Fire
- Modern Spacious Kitchen
- Two Contemporary Bathrooms
- Gas Fired Central Heating System/Double Glazing
- Front And Rear Gardens
- Allocated Car Parking
Key Accompanied Viewings Through Branch
Reeds Rains are delighted to bring to the rental market this bright & well-appointed furnished two storey mid terrace property located within the heart of Holywood Town.
Set back from the road, the property affords a pleasant outlook with walks along the promenade close by. Accommodation comprises hallway, living room, kitchen, three bedrooms,study and a contemporary en-suite and bespoke family bathroom.
Further enhanced by gas central heating and uPVC double glazed windows throughout.
Externally, the property offers a front forecourt in shrubs and fencing, private rear garden in decking and paving, plus allocated parking to rear.
Located on the shore front of Holywood Town with a wide range of amenities on your doorstep, including an array of shops, cafes and restaurants, several primary and secondary schools, local health centres, churches and beautiful woodland & coastal walks. Train station is within 1 minutes walk and local bus services within 5. This beautiful home will appeal to families and professional couples alike.
Early viewing is highly recommended. To arrange a suitable viewing please contact the branch on 028 90 655555.
- Entrance Porch
- Delightful entrance porch/hall leading to a cosy living room.
- Living Room
- Bright living room with dual aspect. Laminate wood flooring, wall mounted gas fire, recessed lgithing and radiator. Door leading to a small hallway and onto kitchen.
- Modern Spaious Kitchen
- White kitchen with ample wall and base units.. One bowl stainless steel sink unit and drainer with chrome mixer tap. Appliances include stainless steel double oven, 4 ring gas hob, washing machine, fridge/freezer and dishwasher.. Laminate worksurfaces. Wall and floor tiling. Upvc door to rear garden.
- FIRST FLOOR
- Carpeted stairs leading to first floor landing with built in storage.
- Bedroom 1
- Spacious bedroom with dual aspect. Carpet. Radiator.
- Study/Office
- Laminate wood effect flooring. Radiator. Shelving.
- Main Family Bathroom
- White contemporary bathroom suite comp;rising walk in shower cubicle with thermostatically controlled shower, vanity basin with chrome mixer tap, low flush wc. Wall mounted chrome ladder style radiator, wall and floor tiling. Extractor fan.
- SECOND FLOOR
- Carpeted stairs leading to second floor landing.
- Bedroom 2
- Laminate wood effect flooring. Velux window. Radiator.
- Bedroom 3
- Laminate wood effect flooring. Radiator.
- Shower Room
- Shower room comprising walk in shower cubicle with thermostatically controlled shower, wall mounted vanity basin with chrome mixer tap and low flush wc. Wall and floor tiling Recessed lighting. Extractor fan. Chrome ladder style radiator.
- Heating
- Gas fired central heating. Double glazing throughout.
- External
- Front forecourt in mature well maintained shrubs, stones and fencing. Rear garden in decking and paving. Allocated parking to rear.


