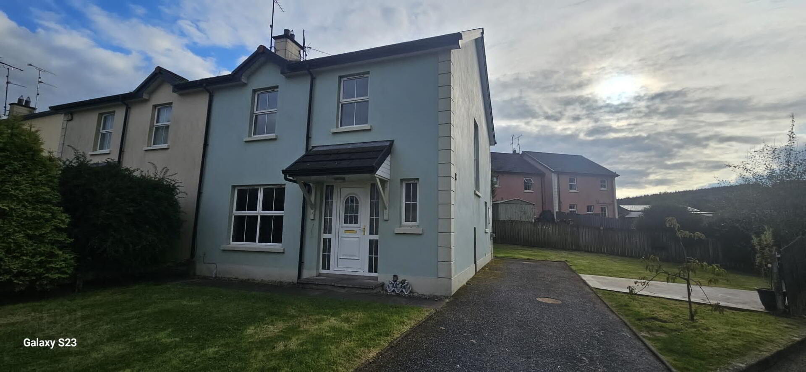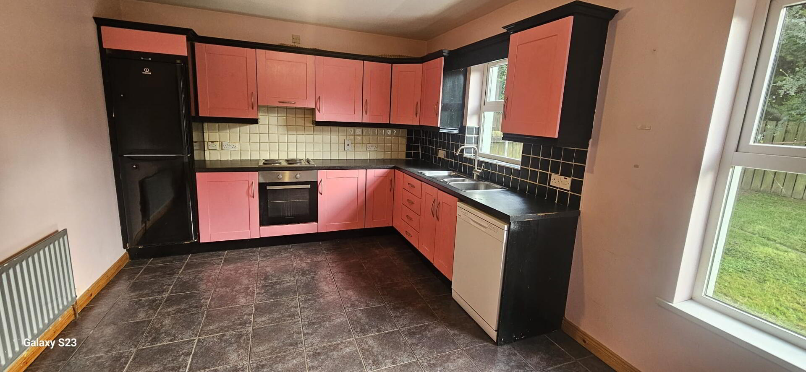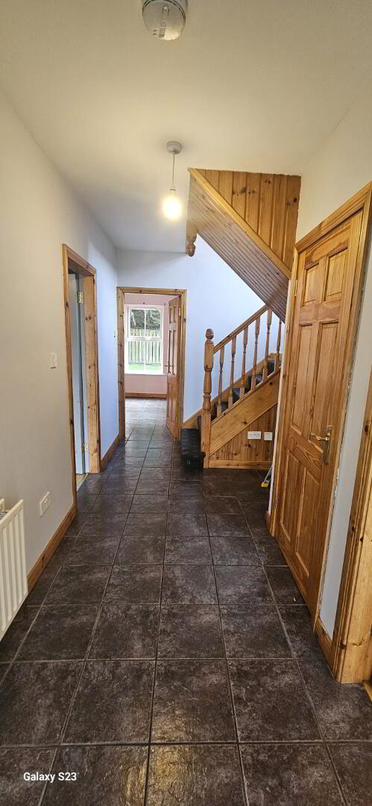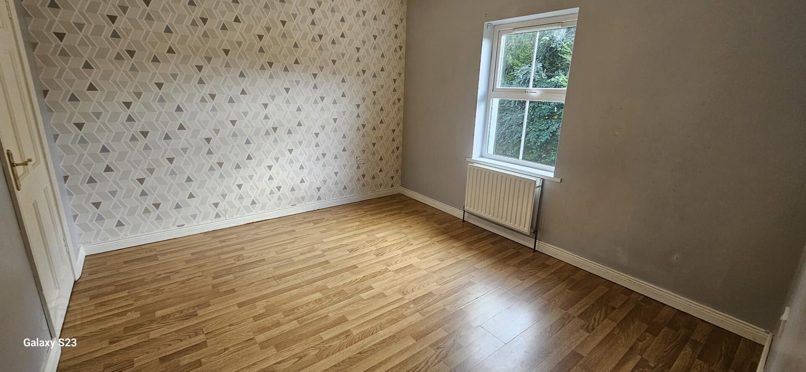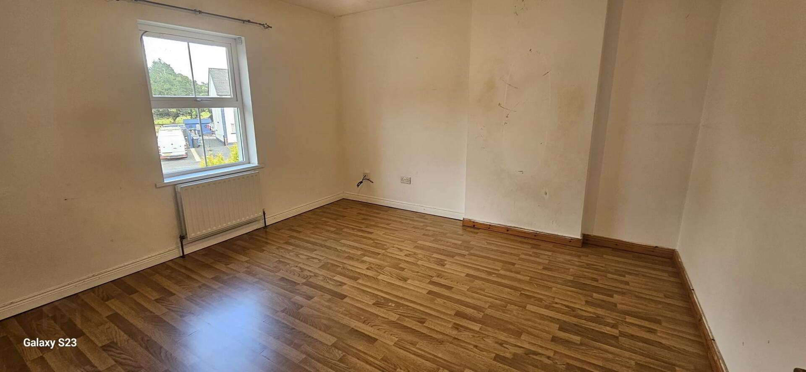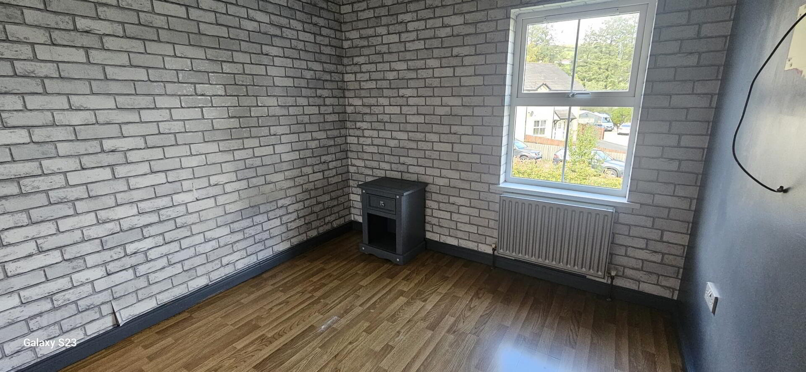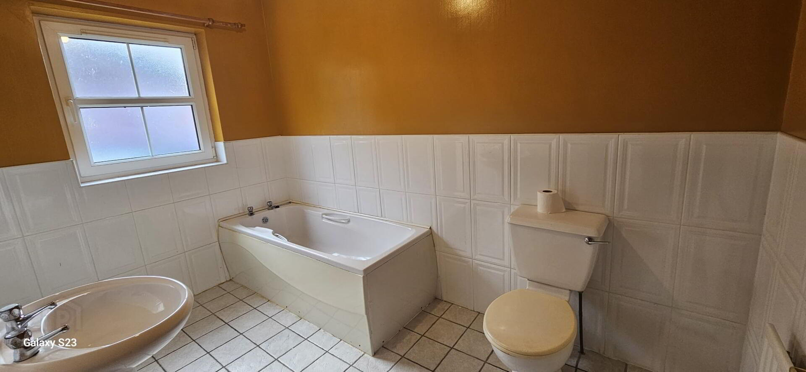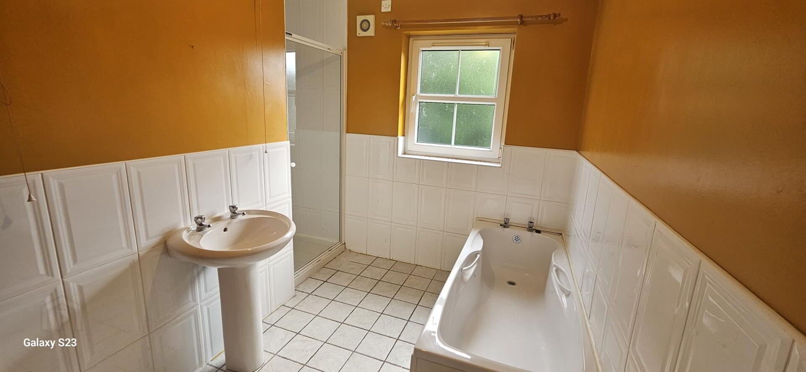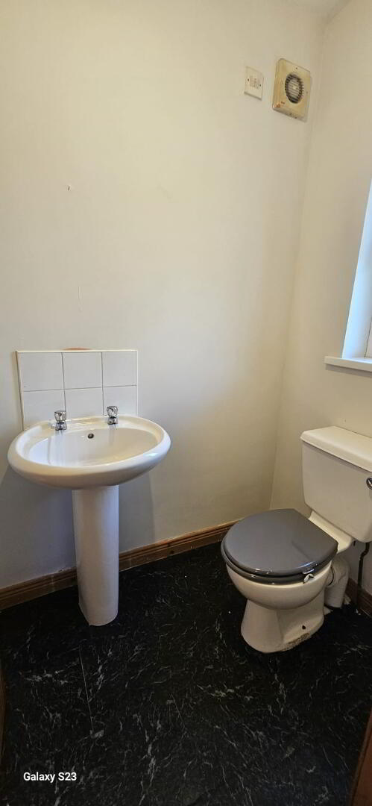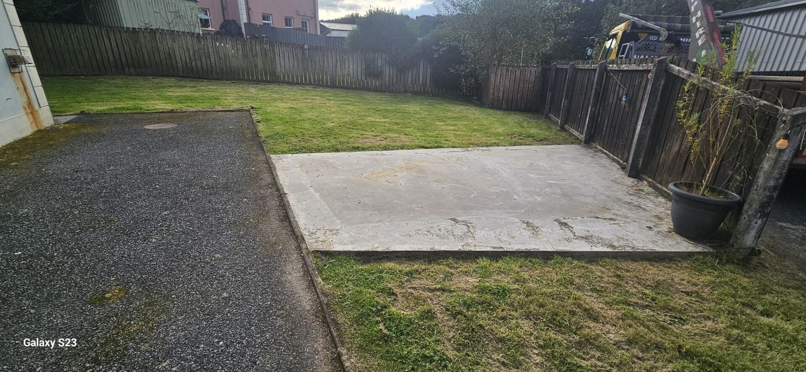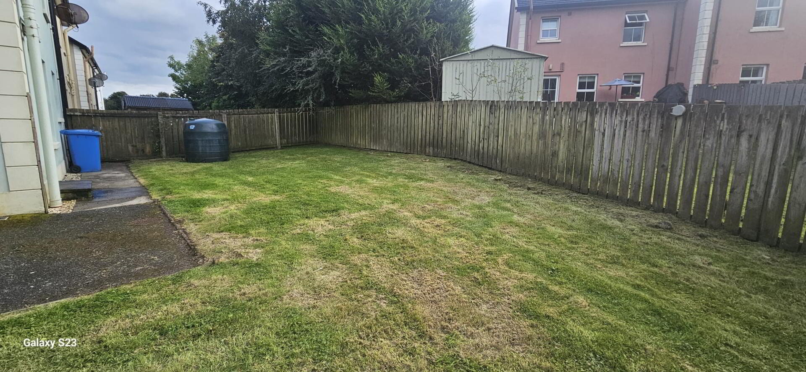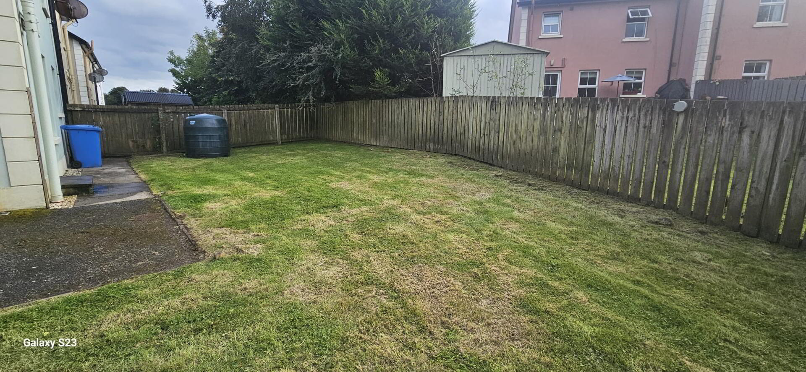17 Killins Wood Avenue,
Mountfield, Omagh, BT79 7UT
3 Bed Semi-detached House
Offers Over £130,000
3 Bedrooms
1 Bathroom
1 Reception
Property Overview
Status
For Sale
Style
Semi-detached House
Bedrooms
3
Bathrooms
1
Receptions
1
Property Features
Tenure
Not Provided
Heating
Oil
Broadband Speed
*³
Property Financials
Price
Offers Over £130,000
Stamp Duty
Rates
£919.22 pa*¹
Typical Mortgage
Legal Calculator
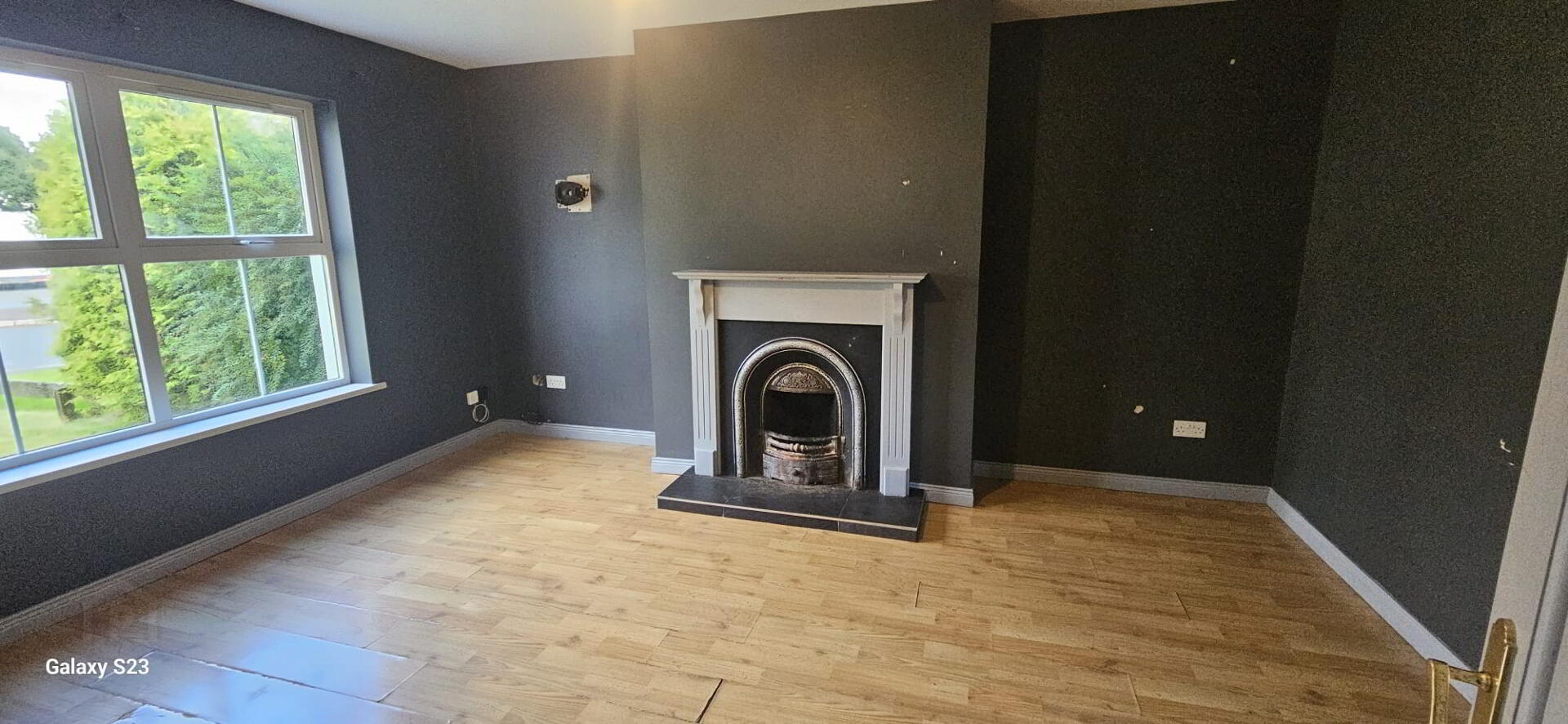
Additional Information
- SEMI DETACHED 3 BEDROOM PROPERTY & SPACIOUS GROUNDS
- IDEAL INVESTMENT REFUBISHMENT OPPORTUNITY
- SPACIOUS LOUNGE WITH ATTRACTIVE WOODEN SURROUND FIREPLACE
- KITCHEN/ DINING AREA WITH FITTED HIGH AND LOW LEVEL UNITS
- 3 WELL PROPORTIONED BEDROOMS ALL WITH LAMINATE FLOOR COVERING
- BATHROOM WITH SEPARATE BATH AND SHOWER (ELECTRIC)
- UTILITY WITH MODERN UNITS & PLUMBED FOR WHITE GOODS
- EXTENSIVE GARDEN TO SIDE AND REAR
- OIL FIRED CENTRAL HEATING/ UPVC DOUBLE GLAZED WINDOWS & DOORS
- CONVENIENT LOCATION TO LOCAL SERVICES
- OFFERS INVITED OVER £130,000
ntrance Hall:
Tiled floor covering. PVC exterior door with glazed side panels. Storage off.
Lounge: 15’2” x 12’0”
Laminate wooden floor covering. Wooden surround fireplace with cast iron inset and tiled hearth. TV Point.
Kitchen/ Dining Area: 15’112 x 10’8”
Fitted high and low level units. Tiled floor covering. Stainless Steel Sink. Integrated hob, oven and grill. Partly tiled walls. Extractor fan.
Utility: 10’82 x 5’6”
Fitted high and low level units. Tiled floor covering. Stainless Steel Sink. PVC exterior door. Extractor fan. Plumbed for white goods. Partly tiled walls.
W.C: 5’5” x 3’10”
Wash Hand basin. Tiled floor covering. Tiled splash back.
First Floor:
Bedroom 1: 11’112 x 10’8”
Laminate wooden floor covering. Built-in-wardrobe.
Bedroom 2: 9’6” x 8’9”
Laminate wooden floor covering.
Bedroom 3: 13’0” x 11’11”
Laminate wooden floor covering. Built-in-wardrobe.
Outside:
Off Street Parking
Tarmac drive
Extensive garden to side and rear.
Oil Fired Central Heating
PVC Double Glazed Windows


