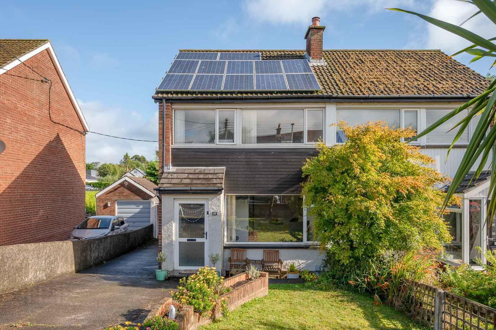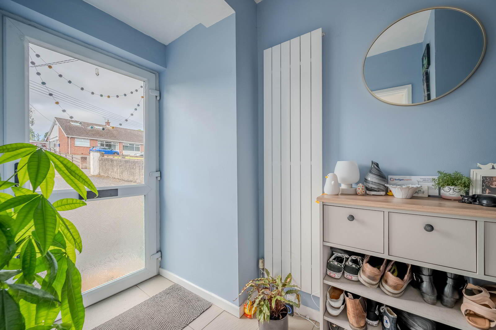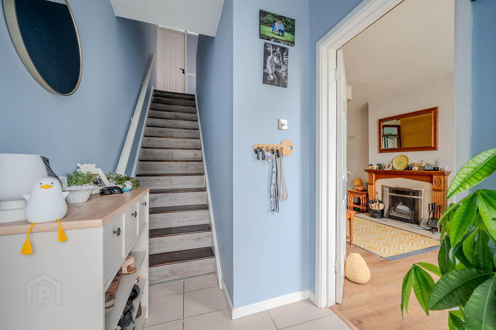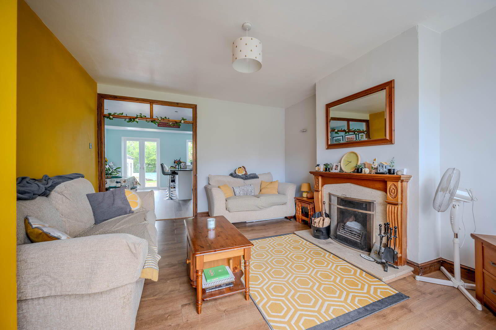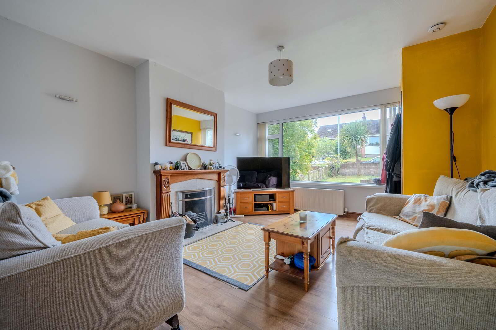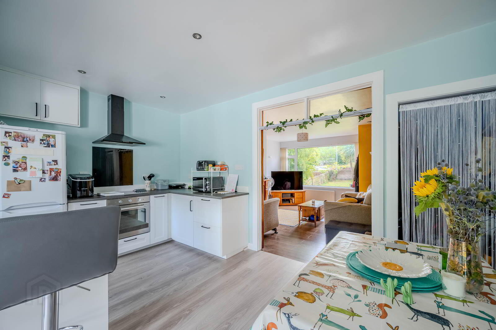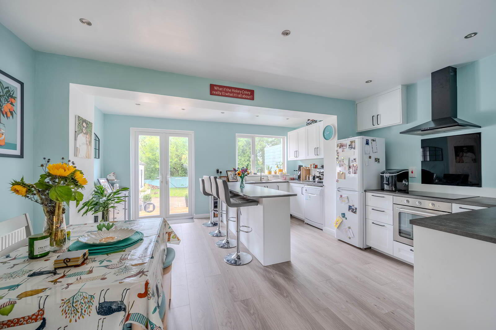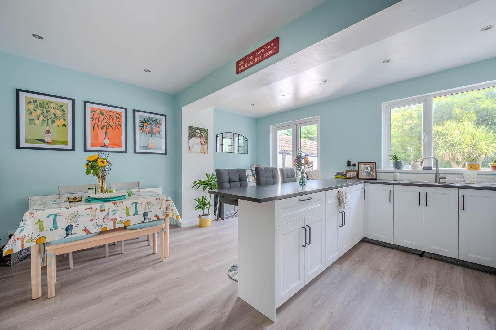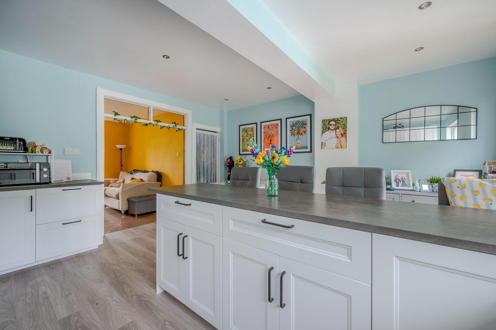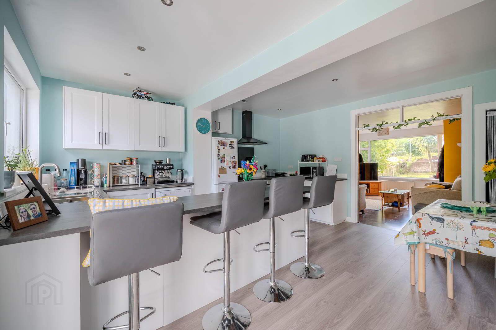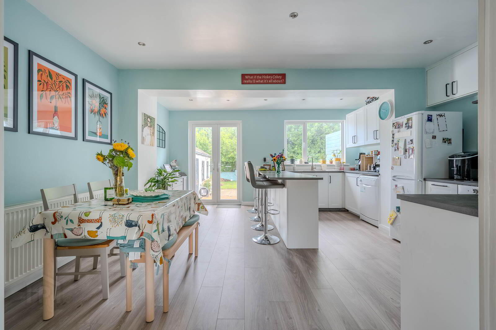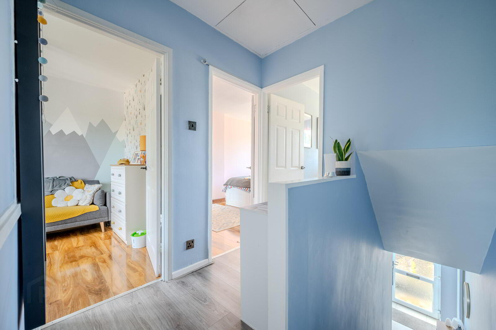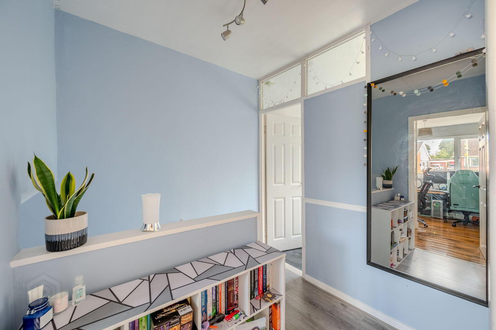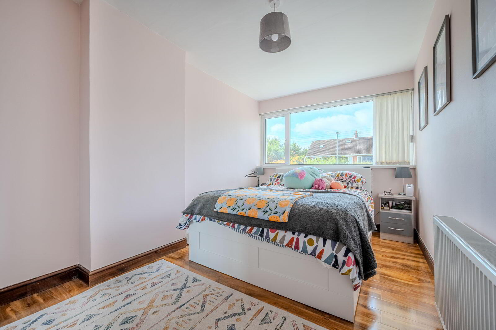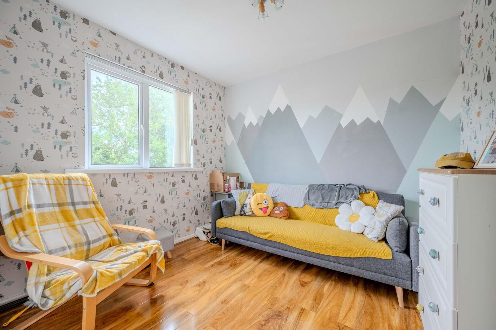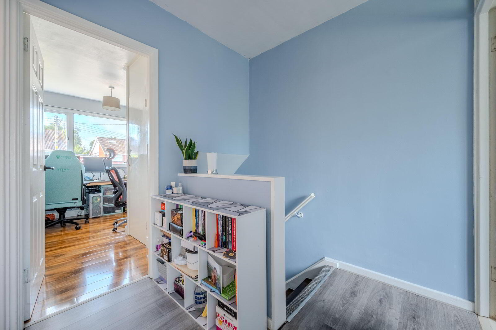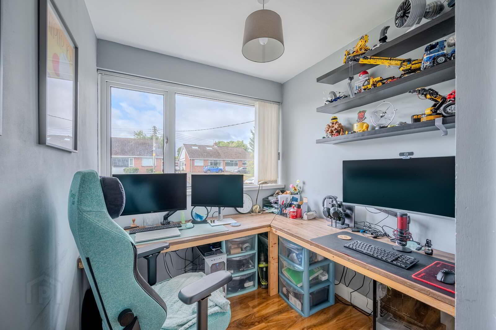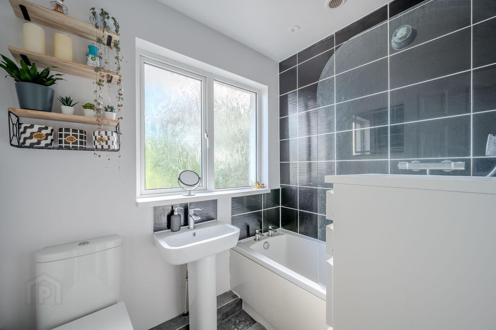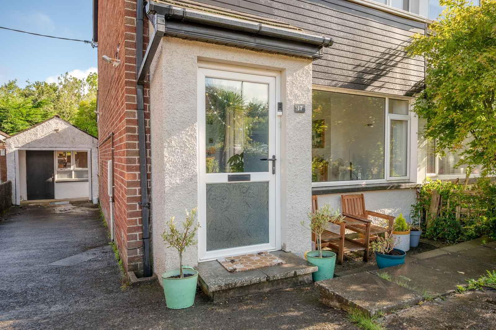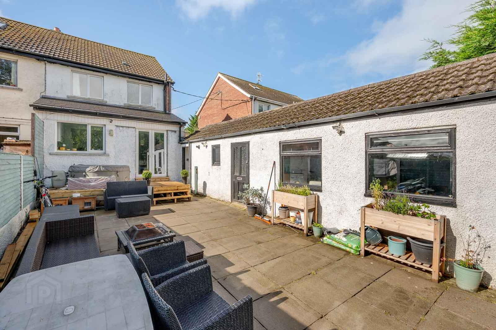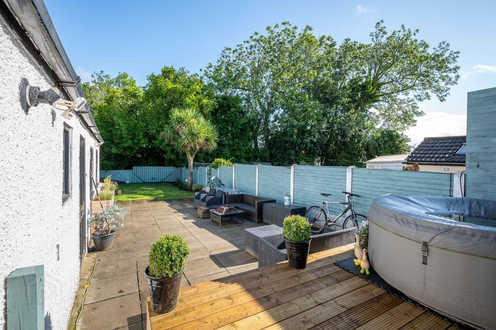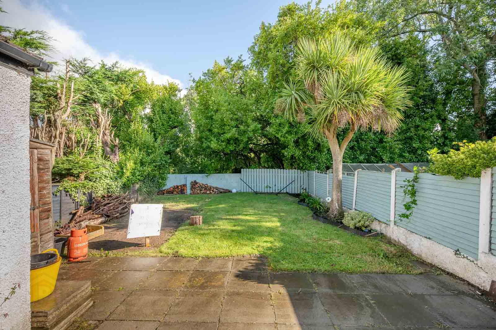17 Innisfayle Drive,
Bangor, BT19 1DN
3 Bed Semi-detached House
Offers Around £215,000
3 Bedrooms
1 Bathroom
2 Receptions
Property Overview
Status
For Sale
Style
Semi-detached House
Bedrooms
3
Bathrooms
1
Receptions
2
Property Features
Tenure
Leasehold
Energy Rating
Broadband
*³
Property Financials
Price
Offers Around £215,000
Stamp Duty
Rates
£1,049.18 pa*¹
Typical Mortgage
Legal Calculator
In partnership with Millar McCall Wylie

Additional Information
- Extended three-bedroom semi-detached home
- Open-plan kitchen/living/dining with patio doors to rear garden
- Lounge with open fire
- Three spacious bedrooms and modern family bathroom
- Large enclosed private rear garden with decking, paving and lawn
- Detached converted garage with WC, sink & tiled store room - ideal for home office or studio
- Driveway parking
- Gas central heating & double glazing
- Close to excellent local amenities, train stations, and North Down Coastal Path
- Situated in a highly sought-after area of Bangor
The heart of the home is the stunning open-plan kitchen/living/dining area, thoughtfully designed for modern living and entertaining. With sleek units, integrated appliances, and patio doors leading out to the rear garden, the space is flooded with natural light and provides a seamless indoor-outdoor lifestyle.
Upstairs, there are three generously sized bedrooms and a contemporary family bathroom, offering ample space for family life or guests. Externally, the property enjoys a large private garden, fully enclosed for privacy and safety.
The garden is beautifully landscaped with areas laid in decking, paving, and lawn – perfect for relaxing, entertaining, or family play. The standout feature is the detached, converted garage, which includes a WC, stainless steel sink, and a tiled store room – making it ideal as a home office, gym, studio, or entertainment room.
Additional benefits include driveway parking, gas central heating, and double glazing throughout.
Perfectly positioned close to a wide range of amenities including Springhill Shopping Centre, several reputable schools, Bangor West and Bangor train stations, and the scenic North Down Coastal Path, this property offers both lifestyle and convenience in equal measure.
- ENTRANCE
- uPVC and double glazed front door through to reception hall.
- GROUND FLOOR
- Reception Hall
- With tiled floor.
- Lounge 4.72m x 3.81m (15'6 x 12'6)
- With outlook to front, laminate wood effect floor, open fire with marble surround, timber frame and mantel, archway leading through to kitchen/dining.
- Kitchen/Dining 4.90m x 4.83m (16'1 x 15'10)
- With laminate wood effect floor, kitchen with range of high and low level units, integrated oven, four ring hob, glazed splashback, extractor above, space for fridge freezer, space for under counter dishwasher, stainless steel sink and a half with drainer, mixer taps, outlook to rear, laminate work surface, casual breakfast bar dining area, ample space for dining, storage under stairs, uPVC and double glazed patio doors to rear garden.
- FIRST FLOOR
- Landing
- Access to roofspace.
- Bedroom One 4.37m x 2.72m (14'4 x 8'11)
- Laminate wood effect floor, outlook to front.
- Bedroom Two 2.92m x 2.72m (9'7 x 8'11)
- Laminate wood effect floor and outlook to rear.
- Bedroom Three 3.30m x 2.13m (10'10 x 7'0)
- Outlook to front, additional cloaks and storage cupboard.
- Bathroom 2.13m x 1.80m (7'0 x 5'11)
- White suite comprising of low flush WC, pedestal wash hand basin with waterfall chrome mixer taps, tiled splashback, panelled bath with hot and cold taps, thermostatically controlled shower, telephone handle attachment, partially tiled walls, laminate tile effect floor, matt black heated towel rail, inset spotlights, extractor fan.
- Roofspace
- Fully floored.
- OUTSIDE
- Rear garden with raised decking, outside tap, uPVC soffits and fascias, steps leading down to garden laid in paving with generous garden laid in lawns. Ample driveway parking and garden to the front laid in lawns.
- DETACHED GARAGE 4.95m x 2.84m (16'3 x 9'4)
- With tiled floor, suitable for home office, space for utilities, excellent storage to front, range of high and low level units, stainless steel sink and drainer with hot and cold taps, Worcester gas fired boiler, partially tiled walls.
- SEPARATE WC 1.85m x 1.14m (6'1 x 3'9)
- With low flush WC and pedestal wash hand basin with hot and cold taps.
- Bangor is a beautiful seaside town located just over 13 miles from Belfast. Bangor offers a wide variety of property with something to suit all. Bangor Marina is one of the largest in Ireland and attracts plenty of visitors. Tourism is a big factor in this part of the world.


