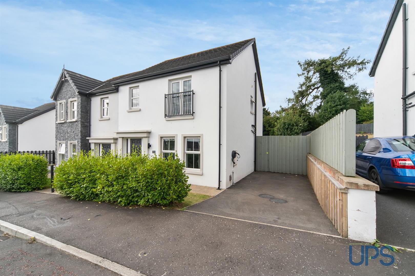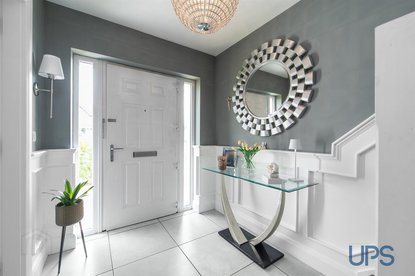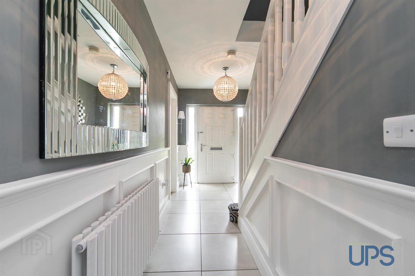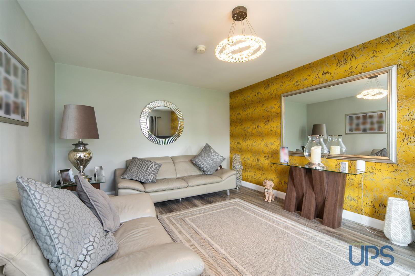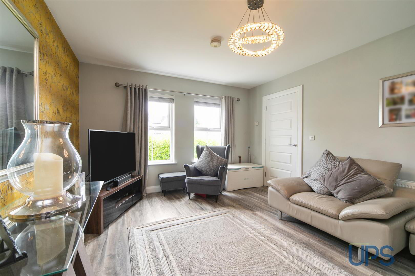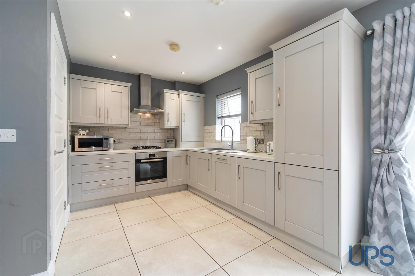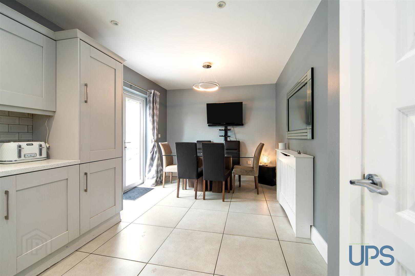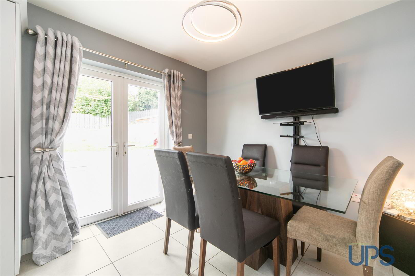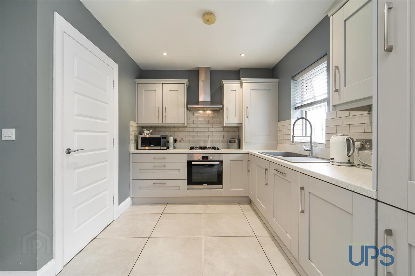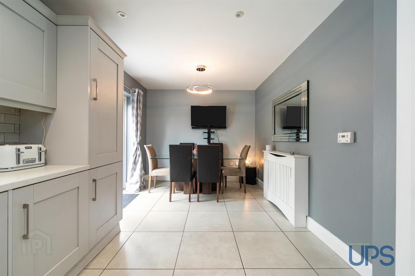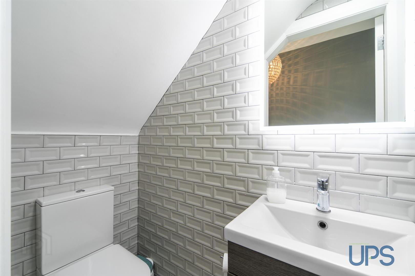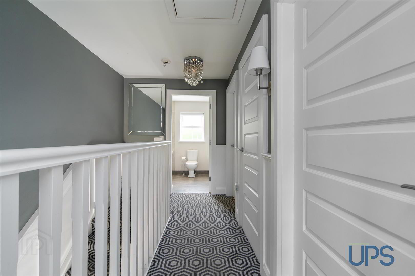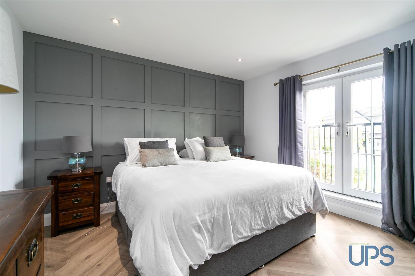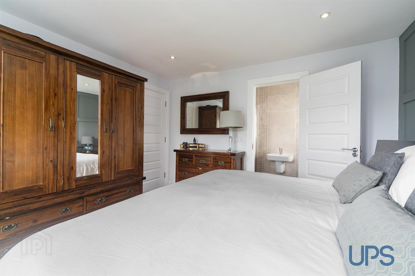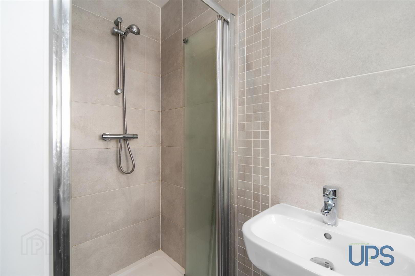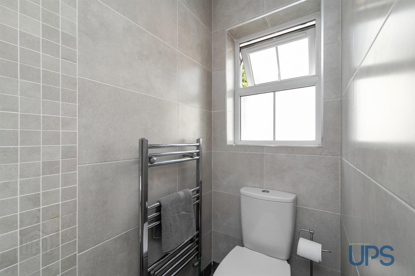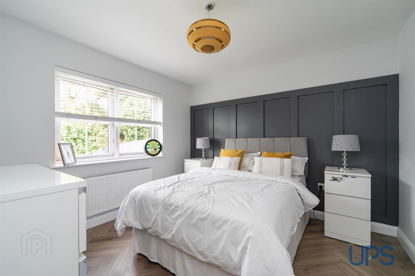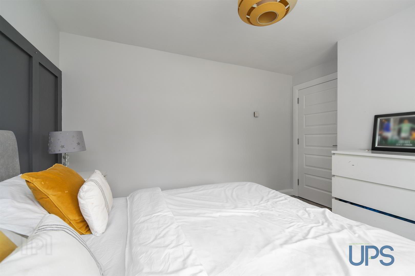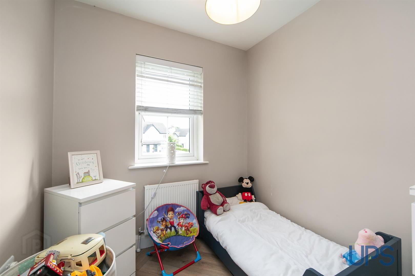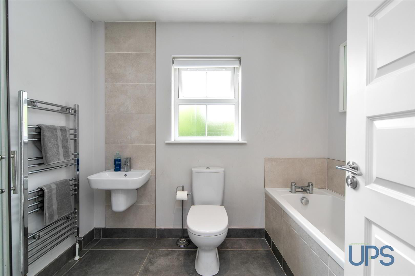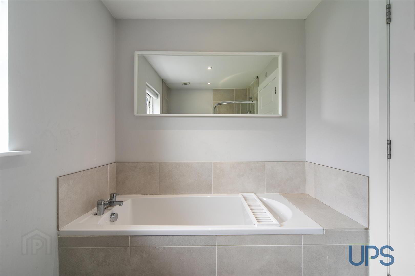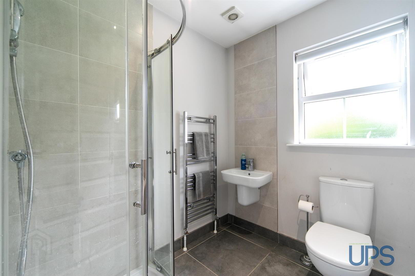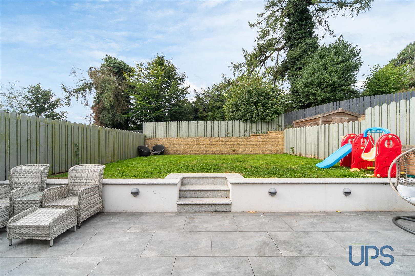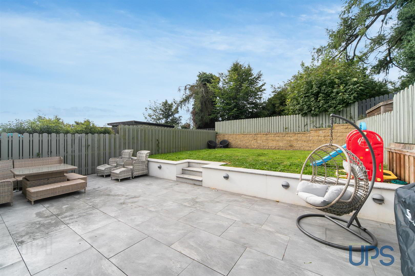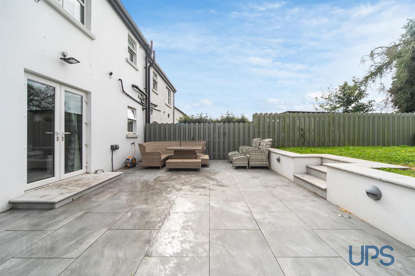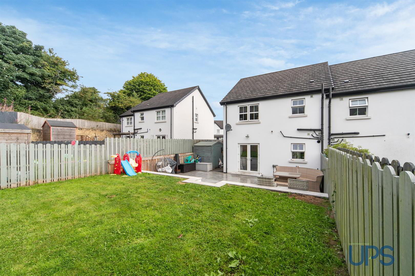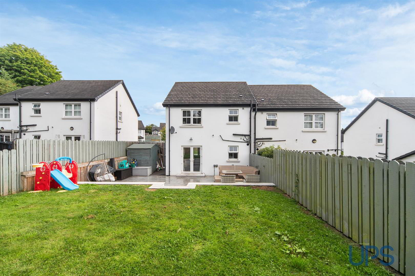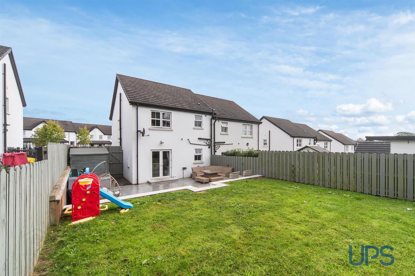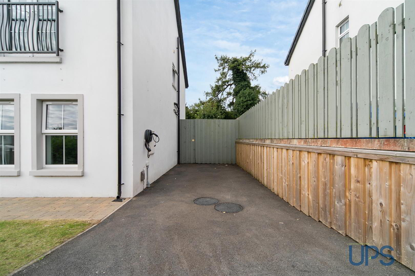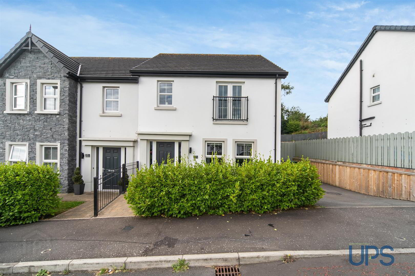17 Huntingdon Hill,
Lisburn, BT28 3GX
3 Bed Semi-detached House
Offers Around £239,950
3 Bedrooms
3 Bathrooms
1 Reception
Property Overview
Status
For Sale
Style
Semi-detached House
Bedrooms
3
Bathrooms
3
Receptions
1
Property Features
Tenure
Leasehold
Broadband Speed
*³
Property Financials
Price
Offers Around £239,950
Stamp Duty
Rates
£1,364.70 pa*¹
Typical Mortgage
Legal Calculator
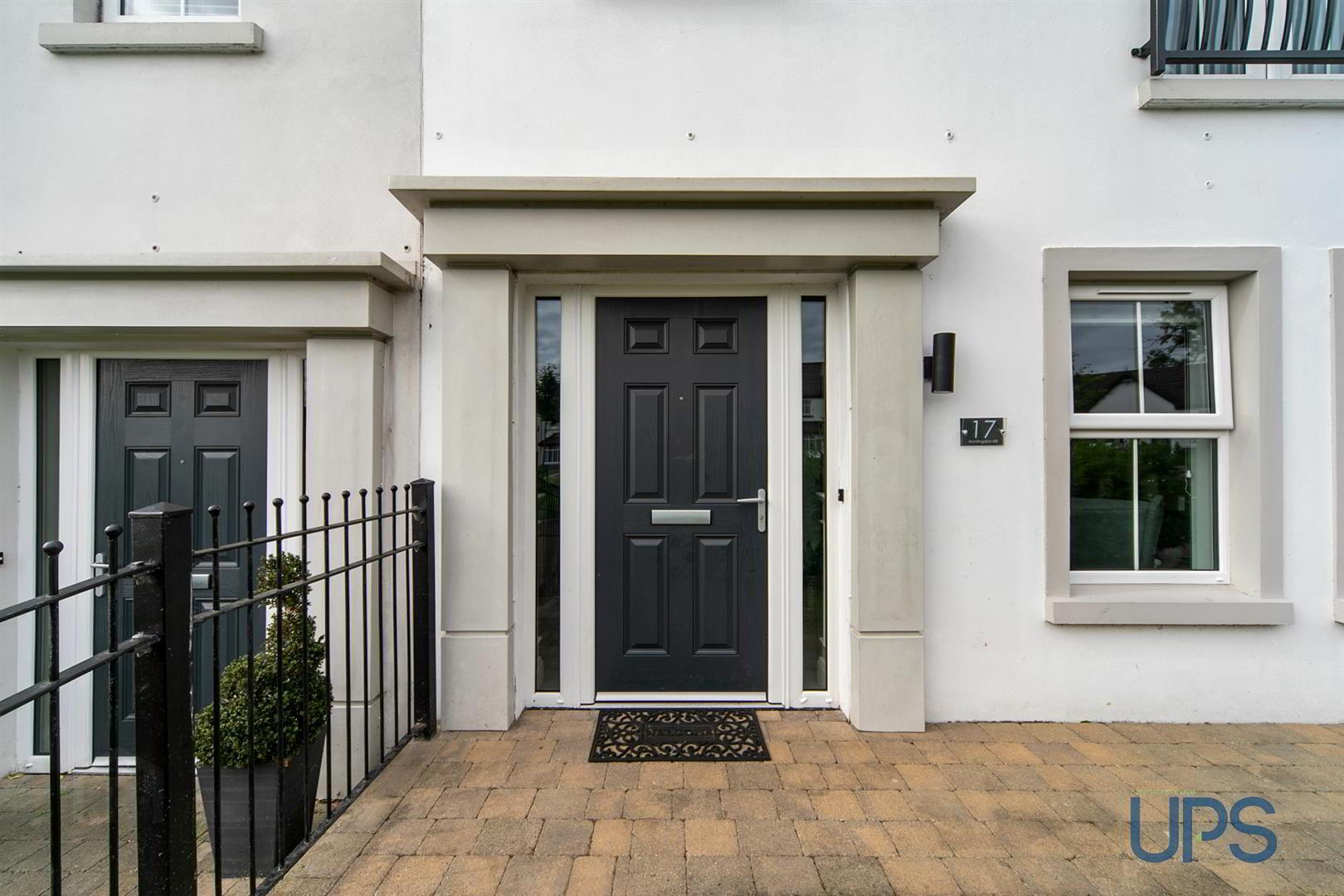
Additional Information
- A fantastic opportunity to acquire a beautifully maintained and well presented semi detached family home
- Three excellent bright well appointed bedrooms / Principal bedroom with feature Juliet balcony with double doors and luxury ensuite shower room.
- One generous reception room.
- Luxury fitted kitchen open to a casual dining area with feature double patio doors.
- Large White bathroom with feature Shower cubicle.
- Downstairs cloakroom / W.c
- Upvc double glazed windows / gas fired central heating.
- Extensive private landscaped south facing rear gardens / feature open aspect to front.
- Good fresh presentation throughout
- Viewing highly recommended.
A fantastic opportunity to acquire a beautifully maintained and well presented semi detached family home that enjoys a private south facing landscaped site within this established residential development. Three excellent bright well appointed bedrooms. Principal bedroom with feature Juliet balcony with double doors and luxury ensuite shower room. One generous reception room. Luxury fitted kitchen open plan to a casual dining area with feature double patio doors. Luxury white bathroom suite with feature shower cubicle. Upvc double glazed windows / doors / eaves and fascia also in Upvc. Gas fired central heating system / feature radiators. Downstairs cloakroom / W.C. Feature internal doors / floor coverings / detailing with wall paneling. Good fresh youthful presentation throughout. Private and secure landscaped south facing gardens. A very appealing home within a highly sought-after peaceful development of only 46 homes that also benefits from lots of nearby amenities and beautiful parklands, we have no hesitation in recommending early viewing to avoid disappointment. Well worth an inspection.
- GROUND FLOOR
- Feature wall paneling to entrance hall. Feature flooring.
- DOWNSTAIRS W.C.
- Low flush w.c., wash hand basin with vanity unit, tiling, ceramic tiled floor, chrome effect towel warmer, feature roll tap radiator.
- LOUNGE 5.56m 4.01m (18'3 13'2)
- Wooden effect stripped floor.
- LUXURY KITCHEN / DINING AREA 5.99m 2.95m (19'8 9'8)
- Excellent range of high and low level units, single drainer stainless steel sink unit, integrated fridge freezer, integrated dishwasher, built-in hob and underoven, stainless steel extractor fan, beautiful partially tiled walls and tiled floor, spotlights, open plan to sizeable dining space, feature gas boiler, Upvc double glazed double doors to gardens.
- FIRST FLOOR
- PRINCIPAL BEDROOM 1 3.84m 3.58m (12'7 11'9)
- Feature Juliet Balcony / double doors. Feature floor coverings.
- ENSUITE SHOWER ROOM
- Shower cubicle, thermostatically controlled shower unit ,1/2 pedestal wash hand basin, low flush w.c, beautiful partially tiled walls and tiled floor, spotlights, extractor fan.
- BEDROOM 2 3.71m 3.40m (12'2 11'2)
- BEDROOM 3 2.18m 2.06m (7'2 6'9)
- WHITE BATHROOM SUITE
- Tiled bath, separate shower cubicle, thermostatically controlled shower unit, low flush w.c, 1/2 pedestal wash hand basin, chrome effect towel warmer, chrome effect sanitary ware, spotlights, extractor fan, beautiful tiled floor, partially tiled walls.
- OUTSIDE
- Driveway to front and side, landscaped private and secure south facing gardens with feature paving, extensive lawns and fencing.


