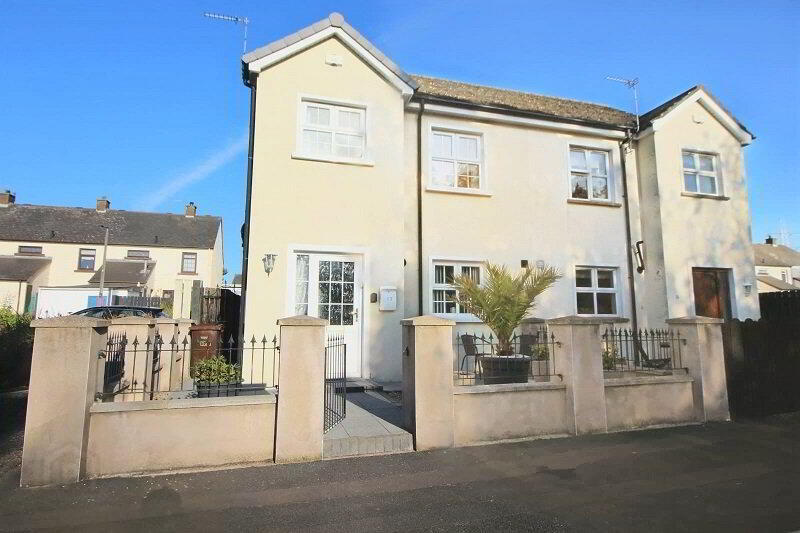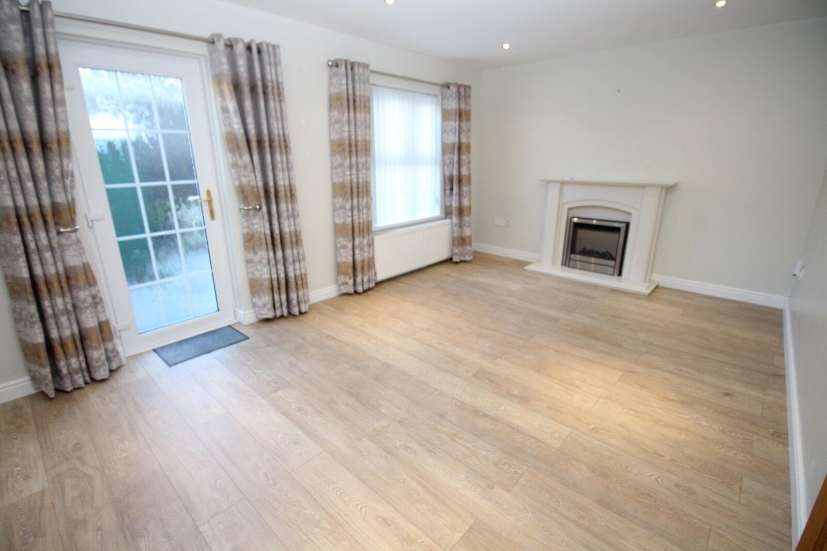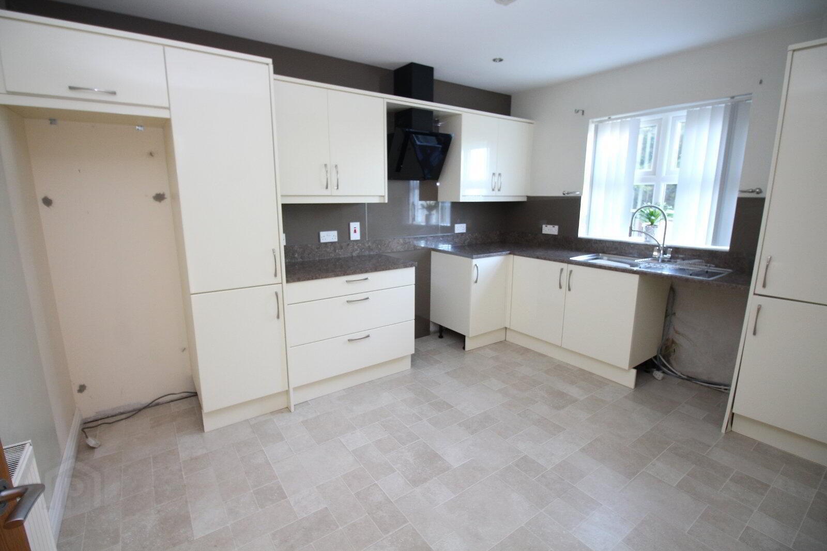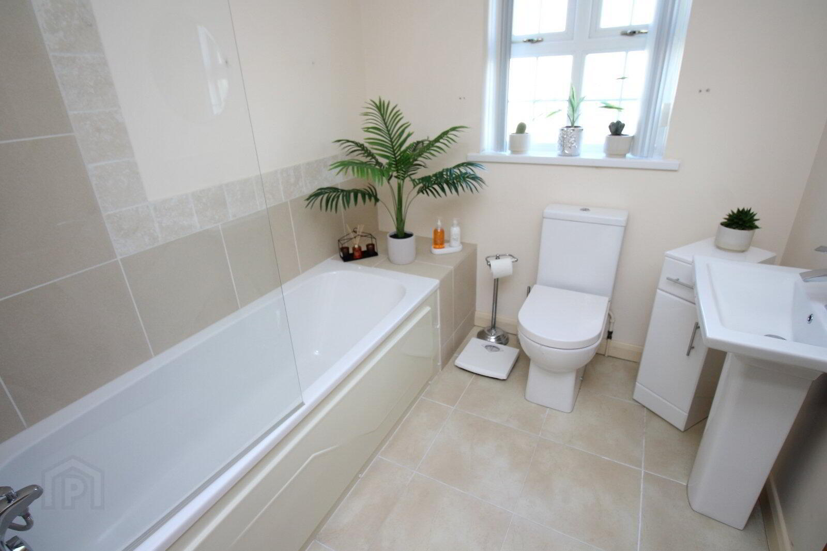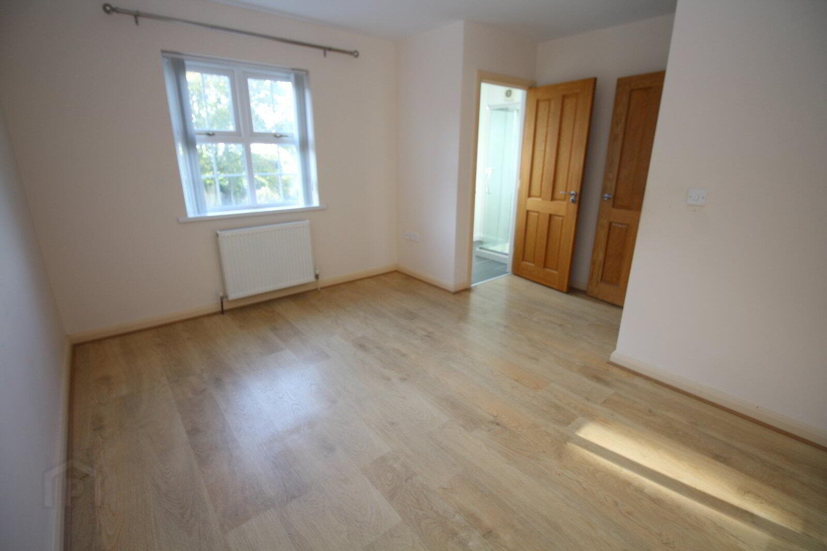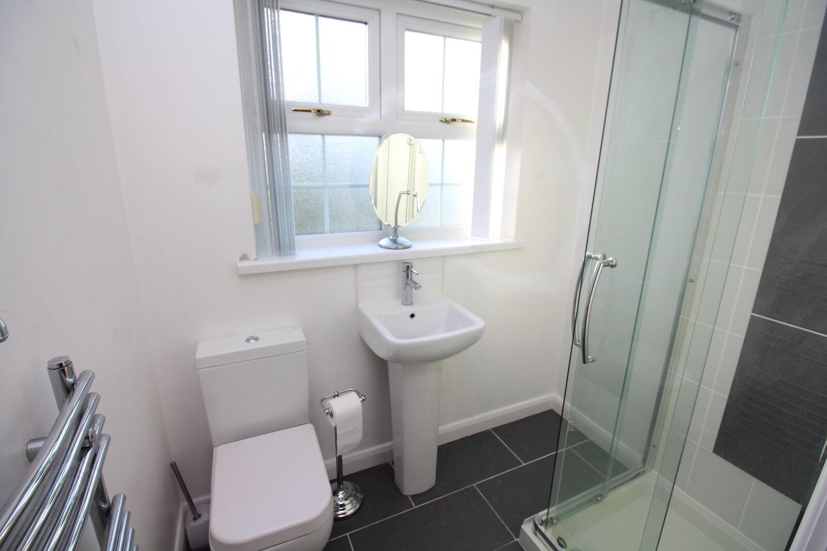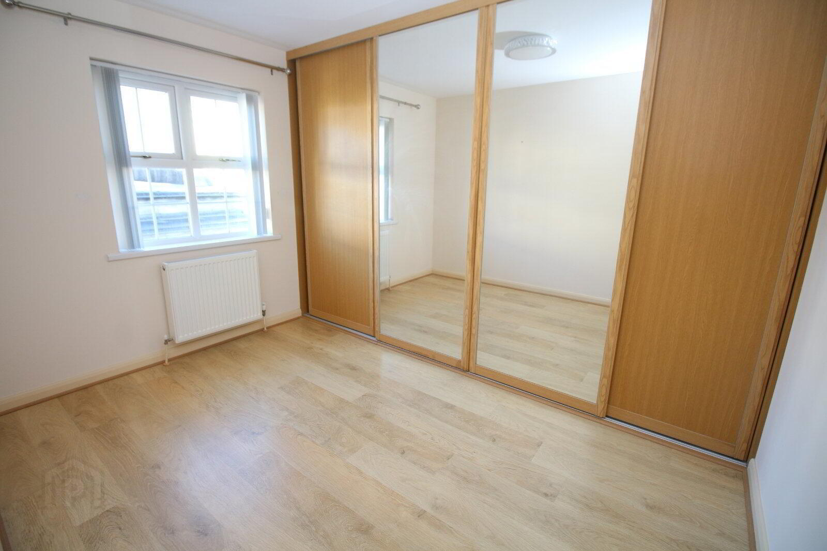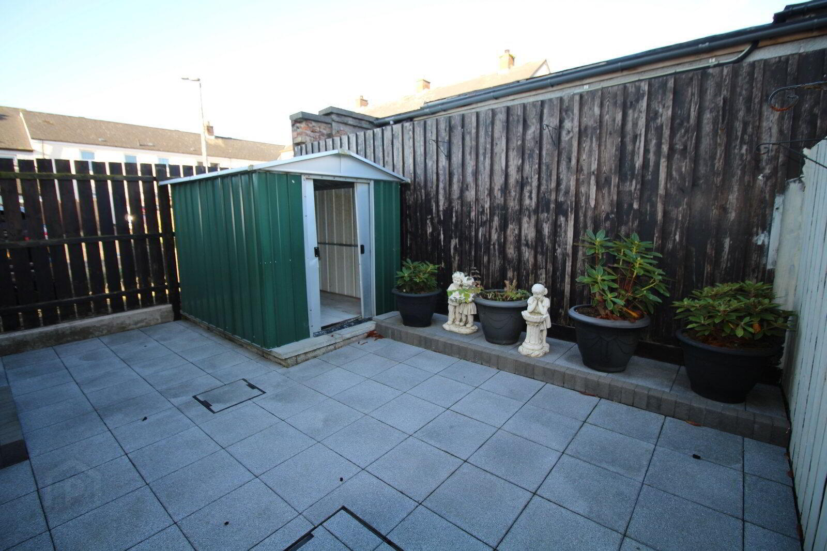17 Higgins Court,
Carrickfergus, BT38 7PS
2 Bed Semi-detached House
£750 per month
2 Bedrooms
2 Bathrooms
Property Overview
Status
To Let
Style
Semi-detached House
Bedrooms
2
Bathrooms
2
Property Features
Energy Rating
Broadband Speed
*³
Property Financials
Deposit
£750
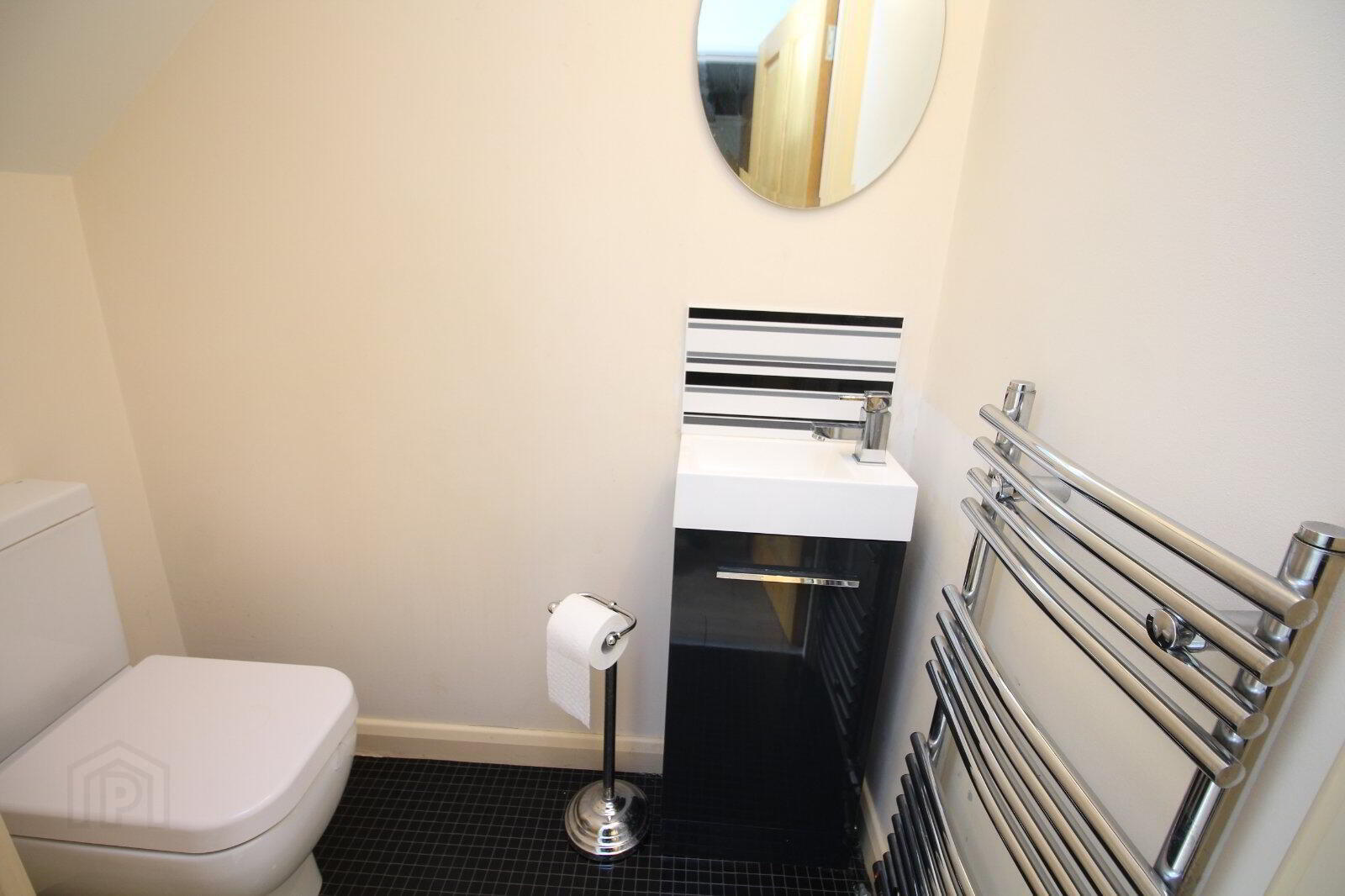
Additional Information
- Semi Detached Villa
- Lounge and Kitchen/Dining
- Bathroom and Downstairs Cloakroom
- Two Bedrooms
- Master Bedroom With Ensuite
- Gas Fired Central Heating System
- Double Glazed Windows
- Enclosed Gardens Front And Rear
Attractive semi detached property with modern interior situated within a small development close to Carrickfergus Town Centre. The accommodation comprises lounge, kitchen/dining, downstairs cloakroom, two bedrooms, master with ensuite and white bathroom suite. The property is further enhanced by a gas fired central heating system, double glazing and enclosed gardens to front and rear.
- Entrance Hall
- Laminate wooden floor.
- Cloakroom/WC
- WC and vanity unit. Heated towel rail.
- Lounge
- 5.05m x 3.43m (16'7" x 11'3")
Fireplace with electric fire inset (not tested). Laminate wooden floor. Spotlights. - Kitchen/Dining Area
- 3.84m x 2.95m (12'7" x 9'8")
Contemporary range of fitted high and low level units. Single drainer stainless steel sink unit with mixer tap. Extractor fan. - First Floor Landing
- Master Bedroom
- 4.1m x 3.84m (13'5" x 12'7")
Laminate wooden floor. - En-Suite Shower Room
- White suite comprising shower cubicle with Aqualisa wall mounted electric shower, pedestal wash hand basin and low flush wc. Heated towel rail. Tiled floor.
- Bedroom 2
- 3.35m x 2.3m (11'0" x 7'7")
Laminate wooden floor. - Bathroom
- Superb white suite comprising panelled bath, pedestal wash hand basin and low flush wc. Part tiled walls and tiled floor. Extractor fan.
- Gardens
- Front garden laid in small stones. Enclosed low maintenance paved rear garden. Aluminium shed. Water tap.


