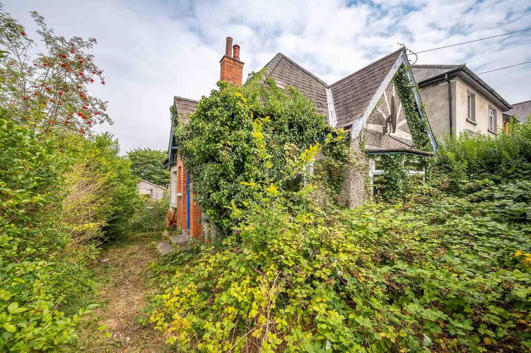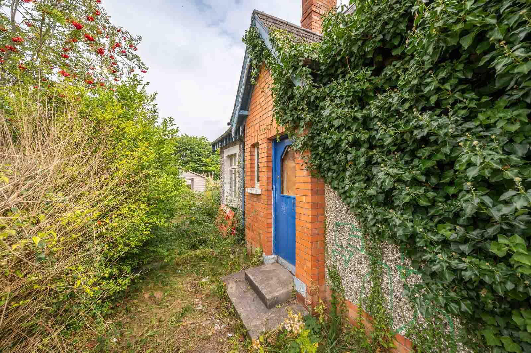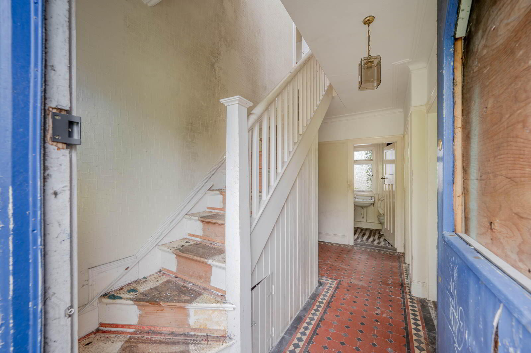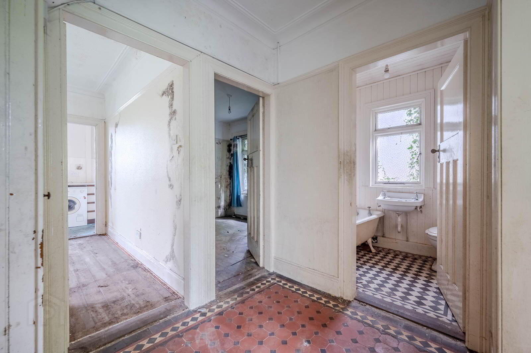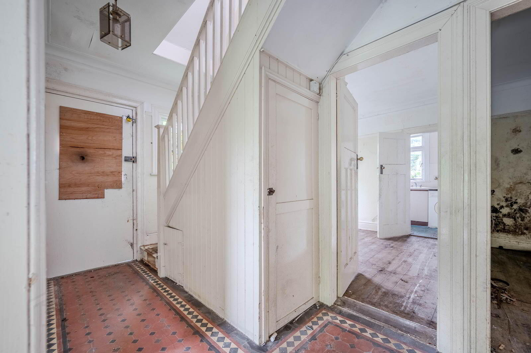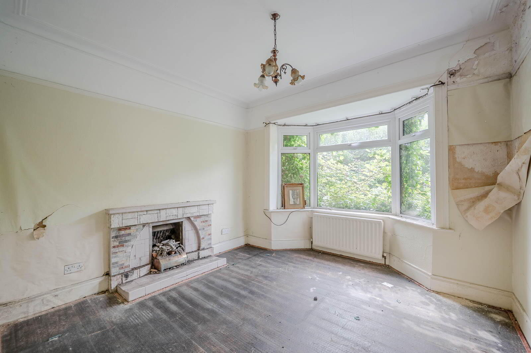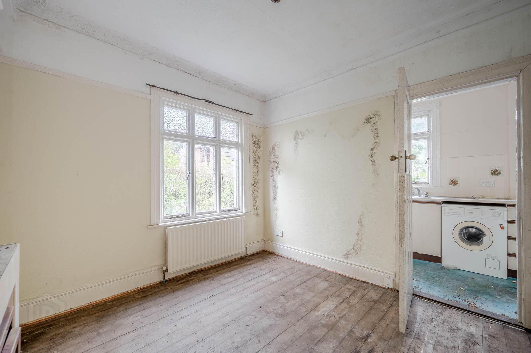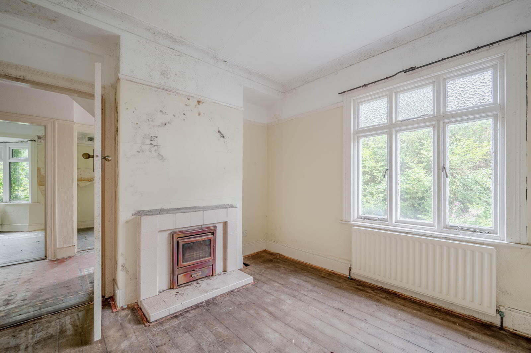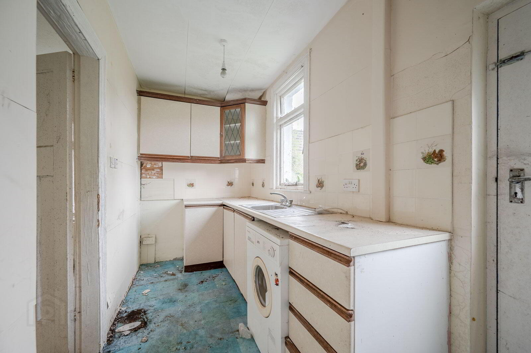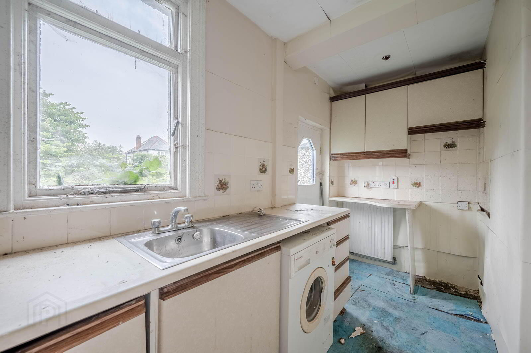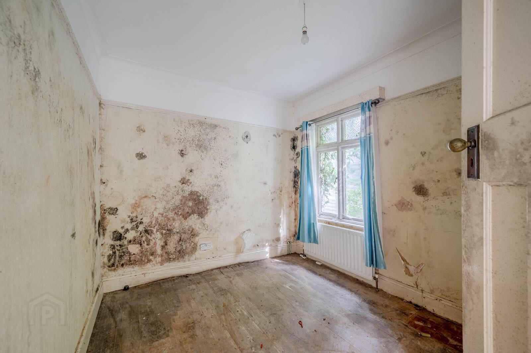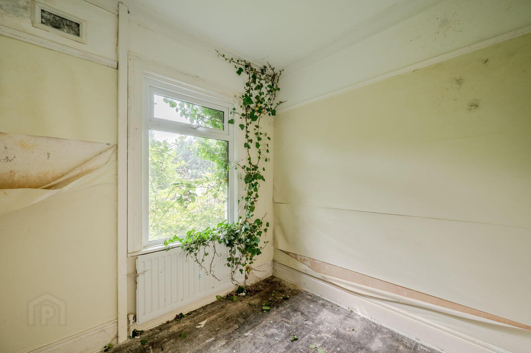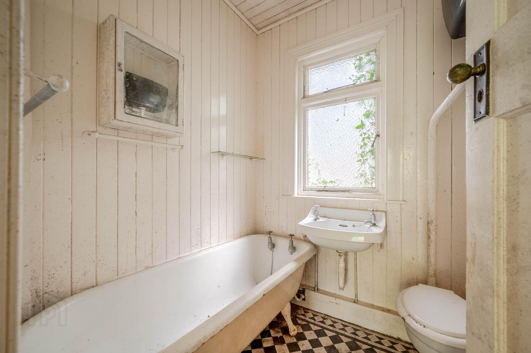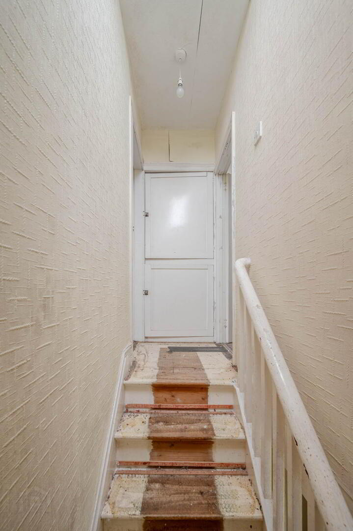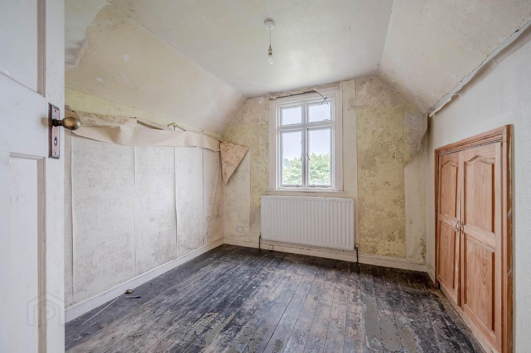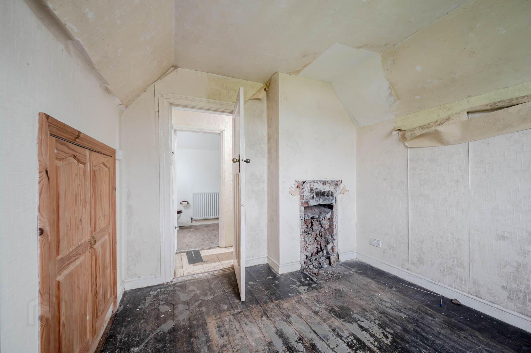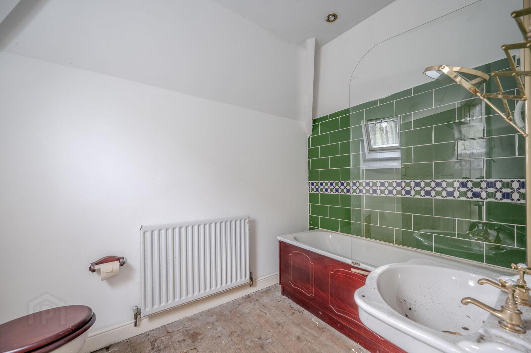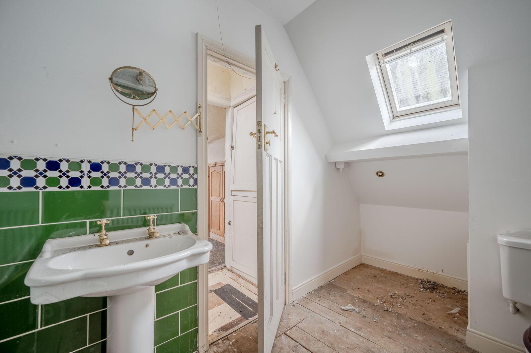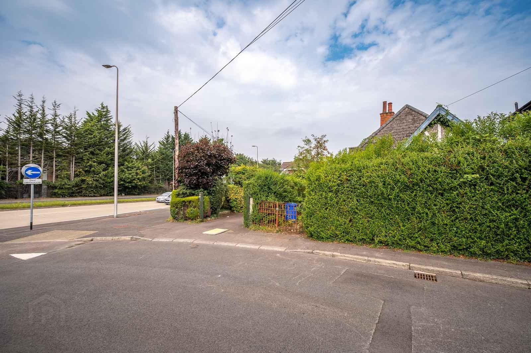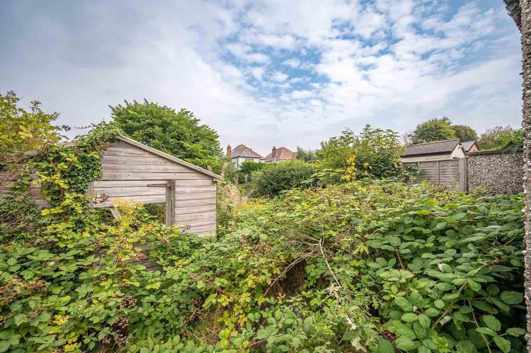17 Hawthornden Gardens,
Belfast, BT4 2HF
3 Bed House
Offers Over £160,000
3 Bedrooms
1 Bathroom
2 Receptions
Property Overview
Status
For Sale
Style
House
Bedrooms
3
Bathrooms
1
Receptions
2
Property Features
Tenure
Leasehold
Energy Rating
Broadband
*³
Property Financials
Price
Offers Over £160,000
Stamp Duty
Rates
£1,534.88 pa*¹
Typical Mortgage
Legal Calculator
In partnership with Millar McCall Wylie
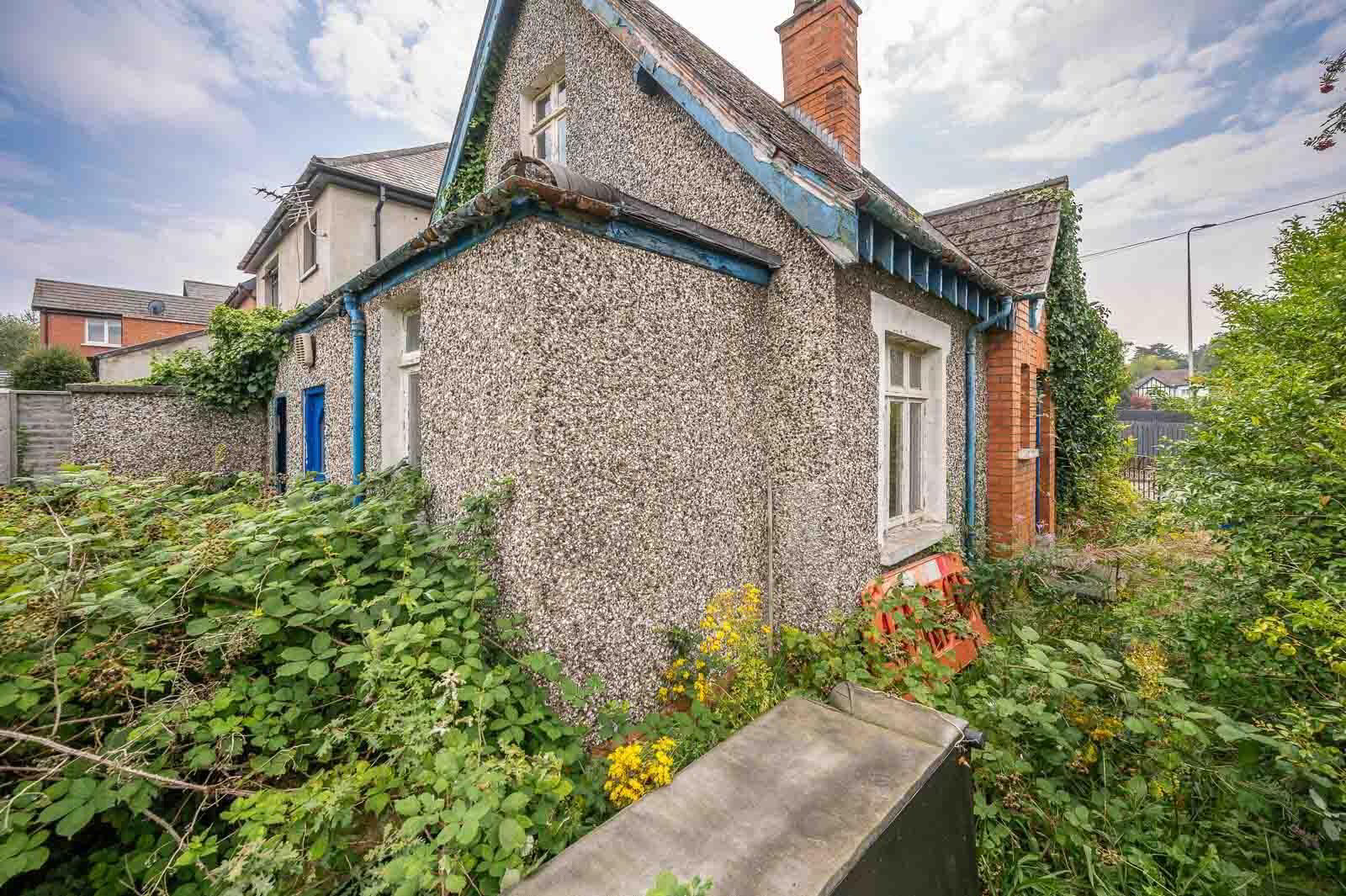
Additional Information
- Beautiful Cottage Style Detached Located Just off Belmont Road in East Belfast
- Priced to Allow for Extensive Modernisation Throughout
- Fantastic Site with Excellent Privacy
- Three Bedrooms
- Lounge with Mature Outlook
- Separate Living/Dining Room
- Fitted Kitchen
- Downstairs Bathroom
- Private Off-Street Parking
- Extensive Front and Rear Gardens
- No Onward Chain
- Early Viewing Highly Recommended
Set on a generous plot with, the cottage presents excellent potential for renovation, extension (subject to planning), or complete transformation. Ideal for buyers seeking a project, this is a chance to restore and reimagine a traditional home to suit modern living.
Internally the property comprises entrance hall, lounge, dining room, fitted kitchen and three bedrooms. There are bathrooms to the ground and first floor.
The property is within walking distance of Belmont and Ballyhackamore’s bustling villages and only a short stroll from Stormont Estate, with its delightful walks and recreational grounds. The location is within an excellent catchment area for a wide and varied range of local primary and grammar schools.
- ENTRANCE
- Hardwood front door into entrance hall.
- GROUND FLOOR
- Entrance Hall:
- With original tiled floor, stained glass window, under stairs storage.
- Bedroom Three/Study: 2.36m x 2.41m
- With outlook to front.
- Lounge: 3.33m x 2.95m
- Measurements into bay. With brick fireplace and outlook to front.
- Bathroom:
- Bath, low flush WC, semi pedestal wash hand basin, tongue and groove walls and ceiling.
- Bedroom Two: 3.2m x 2.69m
- Outlook to side.
- Dining Room: 3.2m x 3.25m
- With tiled fireplace and hearth.
- Kitchen: 4.09m x 1.63m
- With range of high and low level units, laminate worktop, stainless steel sink unit, cooker space, extractor fan, plumbed for washing machine.
- FIRST FLOOR
- First Floor Landing:
- Storage cupboard with copper cylinder, Velux window.
- Bedroom One: 3.12m x 2.9m
- Eaves storage.
- Bathroom:
- White suite comprising panelled bath, electric shower above, pedestal wash hand basin, low flush WC, eaves storage and Velux window.
- OUTSIDE
- Outside:
- Extensive site to front and rear, outhouse with oil tanks.
- East Belfast is a dynamic part of the city, full of beautiful residential areas and a wide variety of amenities that make it a wonderful place to live. Bustling villages, beautiful parks, and fantastic local schools are just a few of the reasons why so many wish to call it home


