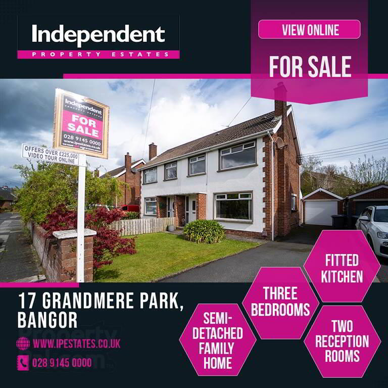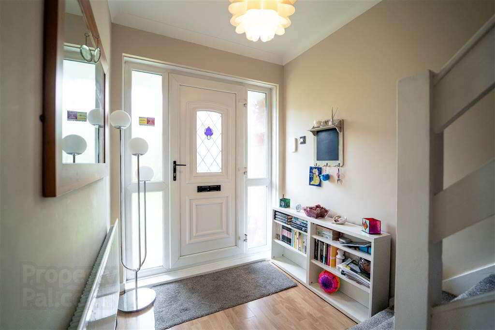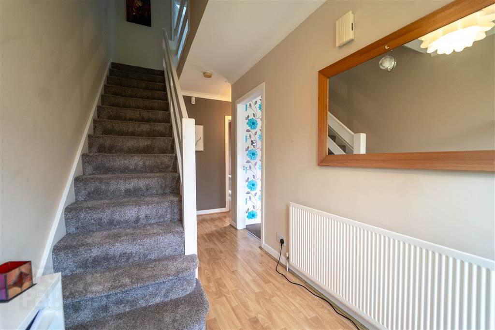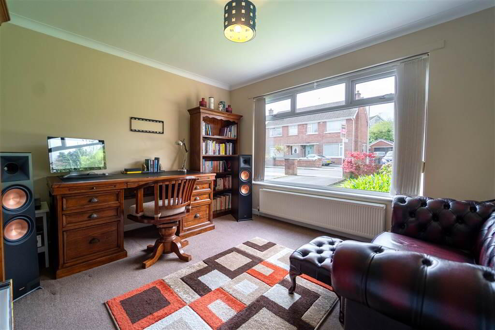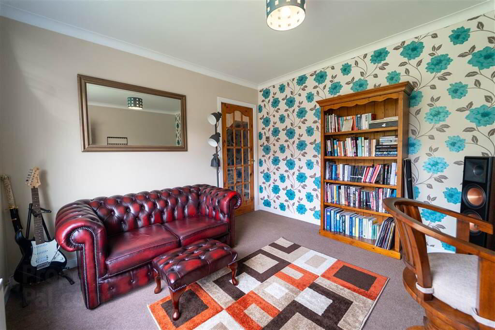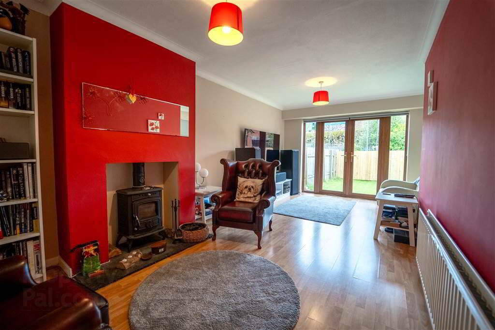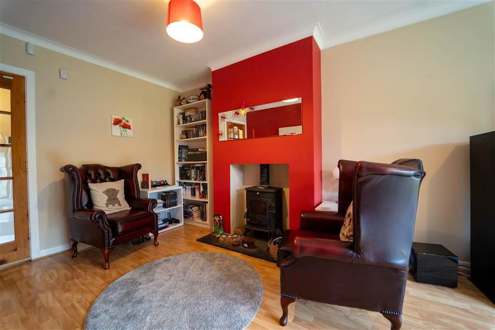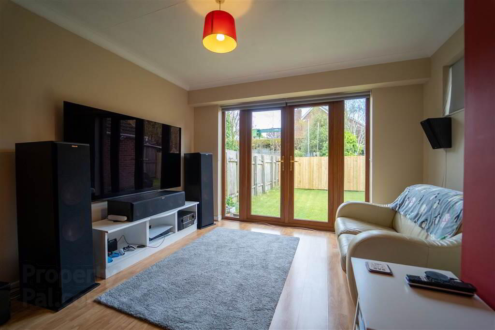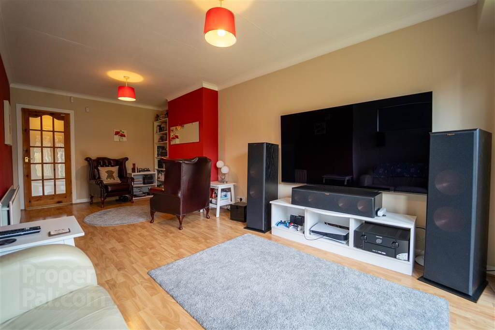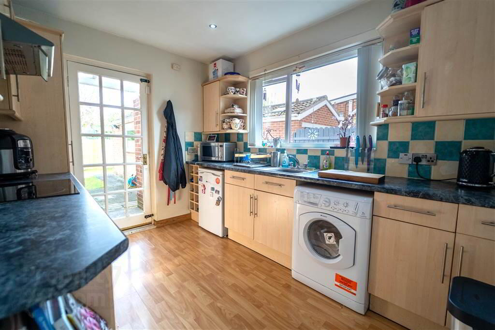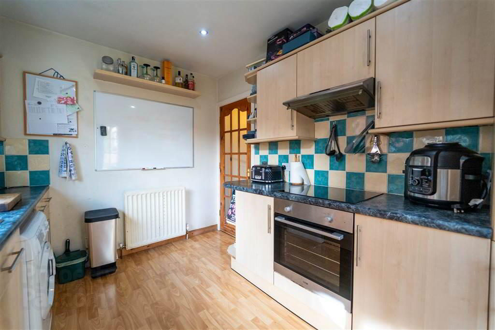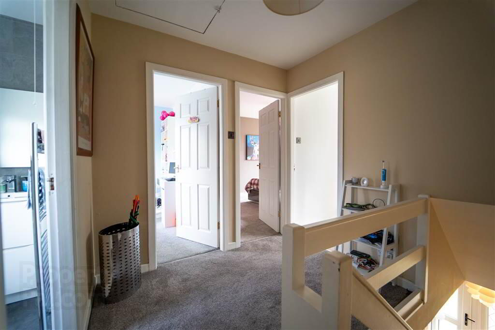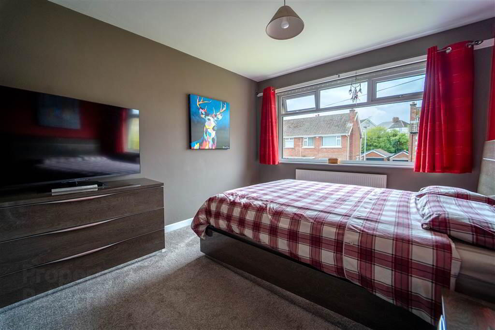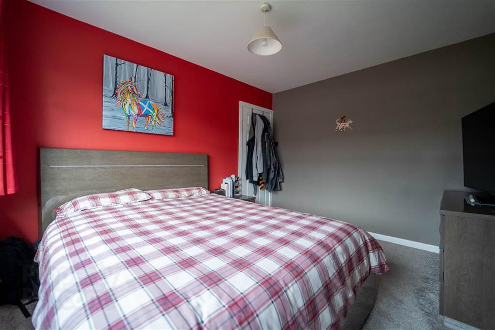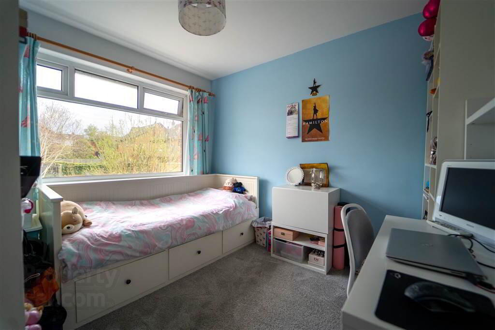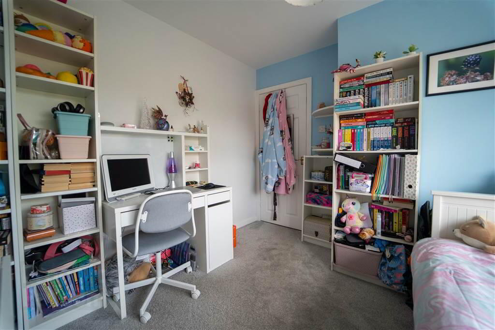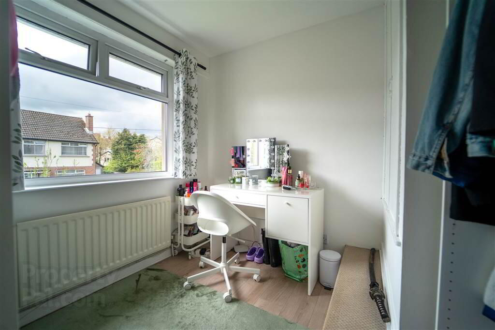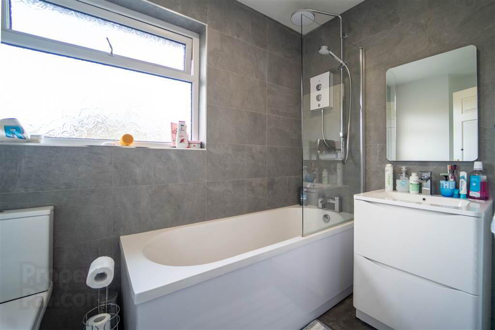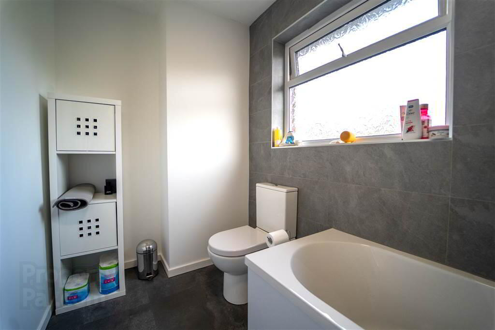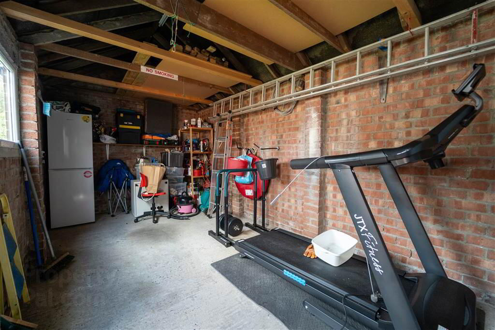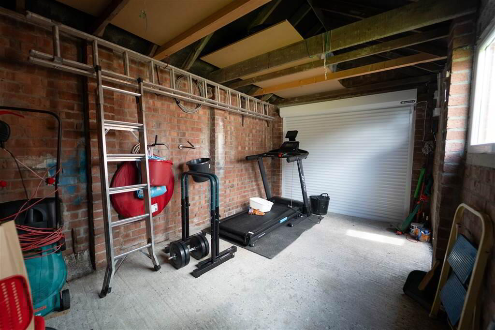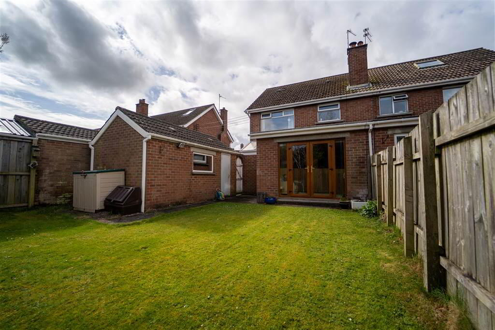17 Grandmere Park,
Bangor, BT20 5RF
3 Bed Townhouse
Offers Over £225,000
3 Bedrooms
2 Receptions
Property Overview
Status
For Sale
Style
Townhouse
Bedrooms
3
Receptions
2
Property Features
Tenure
Not Provided
Energy Rating
Broadband
*³
Property Financials
Price
Offers Over £225,000
Stamp Duty
Rates
£1,144.56 pa*¹
Typical Mortgage
Legal Calculator
In partnership with Millar McCall Wylie
Property Engagement
Views Last 7 Days
913
Views All Time
3,680
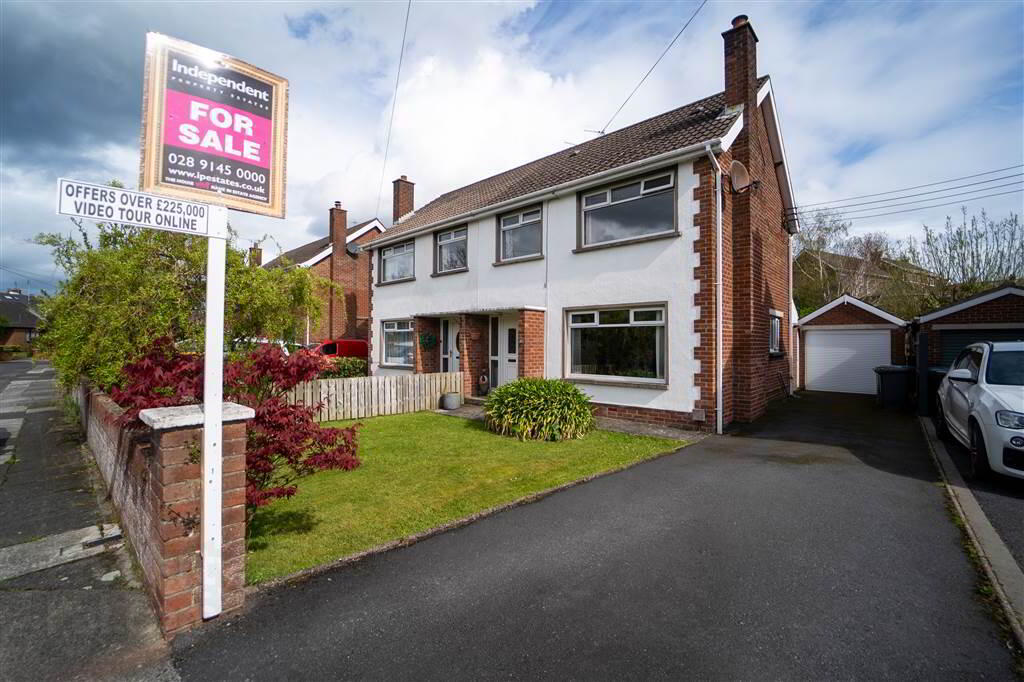
Features
- Semi Detached Family Home
- Situated in the Heart of Ballyholme
- Three Bedrooms
- Two Reception Rooms
- Fitted Kitchen
- First Floor Bathroom Suite
- Gas Fired Central Heating
- uPVC Double Glazing
- Detached Garage
- Driveway & Lawn Garden to Front
- Fence Enclosed Garden in Lawn to Rear
- Prestigious Ballyholme Location
- OFFERS OVER £225,000
- https://www.youtube.com/watch?v=Tk0FknxdA4g
This Semi-Detached Family Home is well presented throughout with accommodation over two floors providing an ideal Family Home.
The accommodation on offer briefly comprises three Bedrooms, two Reception Rooms, a Fitted Kitchen and a First Floor Bathroom Suite.
Externally the Property enjoys a private Fence Enclosed rear Garden in Lawn and Paving and access to the Garage.
To the front of the property there is a Driveway providing off Road Parking and a Garden in Lawn and small Trees.
Entrance
- ENTRANCE HALL:
- 4.5m x 1.85m (14' 9" x 6' 1")
Access via a uPVC and double-Glazed Door with double-Glazed side Panels. Complete with Laminate Wooden Flooring. - LOUNGE:
- 3.78m x 3.33m (12' 5" x 10' 11")
Front aspect Reception Room. - LIVING / DINING ROOM
- 6.17m x 3.m (20' 3" x 9' 10")
Rear aspect Reception Room with a feature Stove set on a Slate Hearth. Complete with Laminate Wooden Flooring. Access to the rear via uPVC and double-Glazed double Doors. - KITCHEN:
- 3.35m x 2.59m (11' 0" x 8' 6")
Fitted Kitchen with a range of high and low level fitted Units, an integrated four ring Ceramic Hob with Oven under and Extractor over. Complete with a Stainless-Steel Sink and Drainer Unit, plumbed for a Washing Machine, recessed spotlights and access to the rear via a Wood and Glazed Door.
First Floor
- LANDING:
- 2.64m x 2.31m (8' 8" x 7' 7")
Bright and spacious with access to the Roof space. - BEDROOM (1):
- 3.63m x 3.02m (11' 11" x 9' 11")
Front aspect Double Bedroom. - BEDROOM (2):
- 3.07m x 3.02m (10' 1" x 9' 11")
Rear aspect Double Bedroom. - BEDROOM (3):
- 2.67m x 2.64m (8' 9" x 8' 8")
Front aspect Bedroom with Laminate Wooden Flooring and access to built-in Storage. - BATHROOM:
- 3.05m x 1.63m (10' 0" x 5' 4")
Three-piece Suite comprising a Panel Bath with a Mira Electric Shower over, a Wash Hand Basin with Storage under and a Low Flush W.C. Complete with part Tiled Walls and a Chrome heated Towel Rail.
Outside
- To the front of the property there is a Driveway providing off Road Parking and a Garden in Lawn and small Trees.
This Property enjoys a private Fence Enclosed rear Garden in Lawn and Paving and access to the Garage.
Garage (17’ 03’’ x 9’ 11’’)
Dual access via a Roller Shutter Door to the front and a separate side Door for Pedestrians. Complete with Light and Power.
Directions
Located in the heart of Ballyholme, this property boasts an enviable array of attractions and conveniences nearby. Ballyholme Beach, Primary School, and Ballyholme Village are all within close proximity.

Click here to view the video

